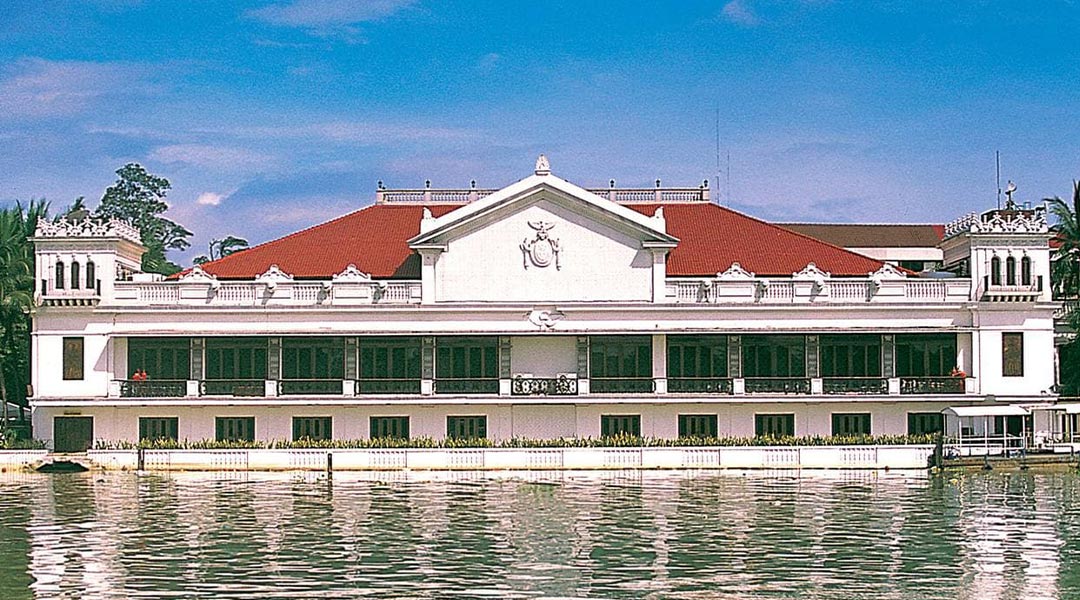
One of the best things about learning and observing architecture through many years is that when one looks into it close enough, it always tells an interesting story. Take the most iconic Philippine Structure as an example. Though not all Presidents made Malacañang their home, it is basic knowledge that the Malacañang Palace Complex is the residence and principal workplace of the President of the Philippines. Interestingly, the term Malacañang evolved from the word Malacañan which means “place of the fisherman”. Through the years, the seat of government has been rebuilt, restored, and renovated since its original ownership.
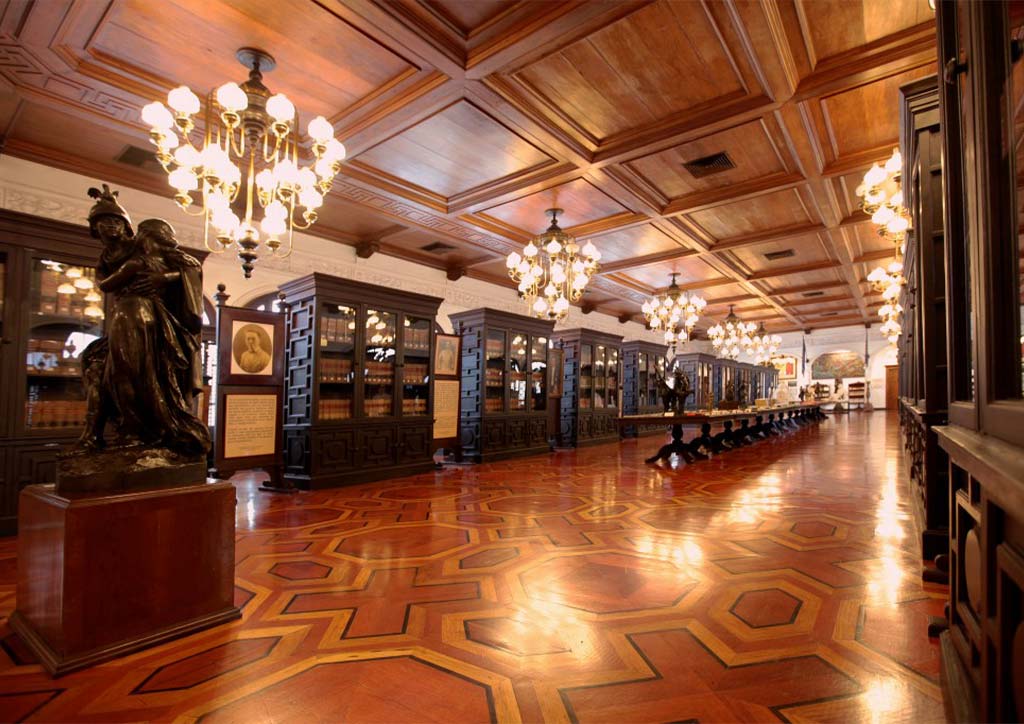
The Early Years
Malacañang Palace is located in the district of San Miguel, Manila along the Pasig River, which is primarily a middle-class residential area. Built in 1850, the palace was originally a summer estate for its original owner Don Luis Rocha, a Spaniard in the Gallon Trade.
READ MORE: Name the Architect: 7 ASEAN architecture legends
Rocha used natural materials including stone, a nipa roof, and a bamboo-made structure. Since then, the property passed on to several different occupants from the Spanish to American Colonial Period. Some of the refurbishment included the replacement of roofing with corrugated iron sheets and the repair of balconies. Soon, what was once just a summer house officially became the designated residence of the ruling body. The first-ever politician who lived in Malacañang palace was American Governor-General Wesley Merritt in 1898.
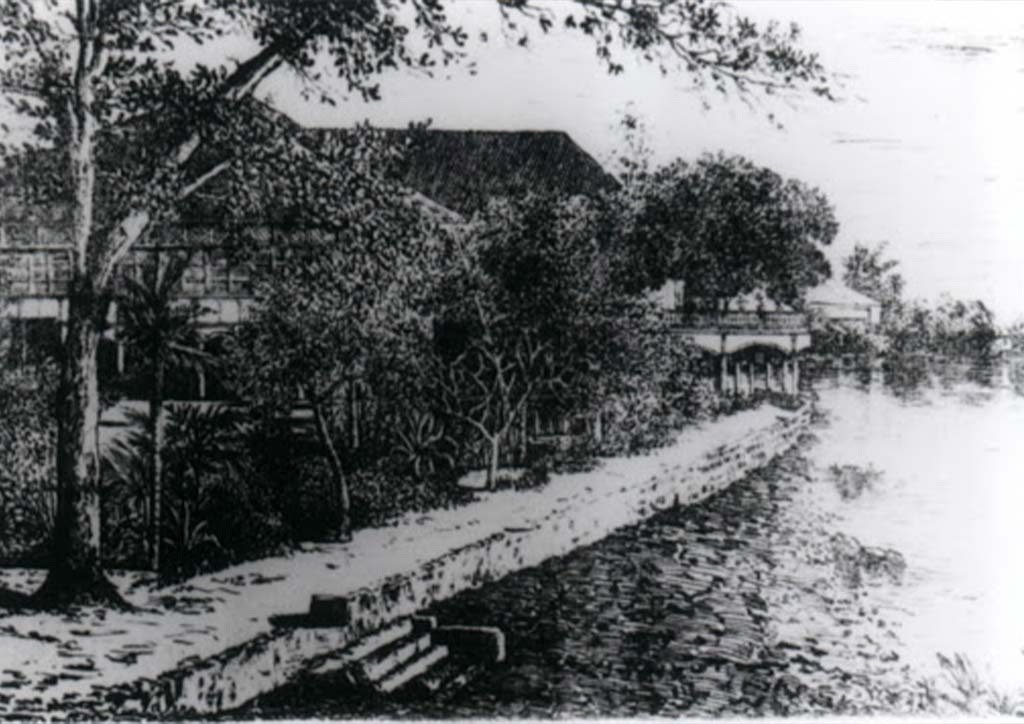
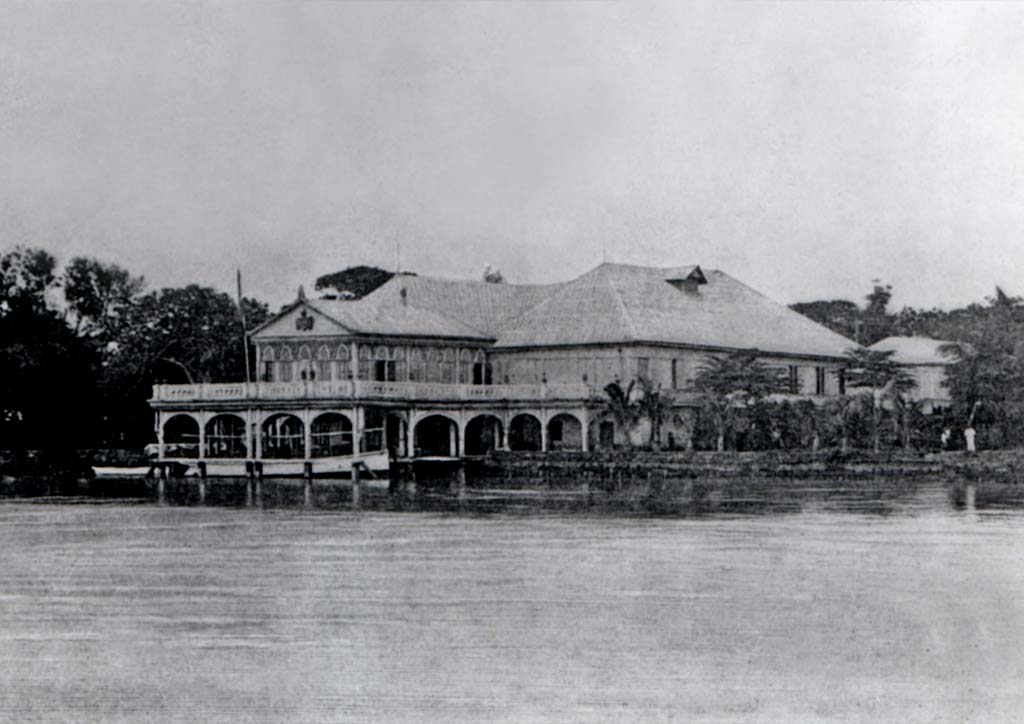
Remodeled by Marcos
Former First Lady Imelda Marcos spear-headed extensive remodeling work during the term of her husband, Ferdinand Marcos in 1978. The main goal at the time was a full-blown expansion. The remodeled design included a more spacious presidential headquarters, presidential bedroom, and dining room. It also included the construction of a disco room, guest suites, and ceremonial hall. The exteriors and interiors of the palace have come a long way from the “bahay-na-bato” structure since the Spanish Colonial Period. Today, the well refurbished exteriors follow the patterns of neoclassical architecture. The interiors meanwhile follow a modern yet culture-rich style through the use of natural materials.
The sprawling palace complex includes numerous mansions. Each echo a unique blend of Bahay na Bato and Neoclassical styles, manifesting the fusion of local and foreign influences over the centuries. The heart of this complex is the Kalayaan Hall, which houses the Presidential Museum and Library. These institutions preserve and showcase the historical narrative of the Philippines, with a particular focus on the nation’s presidential history. The entire complex not only functions as a pivotal political hub but also stands as a cultural and historical landmark. It invites visitors to explore its intricate blend of architectural styles and its significant role in the nation’s journey.
READ MORE: The Five Shapes of Feng Shui in Architecture and Design
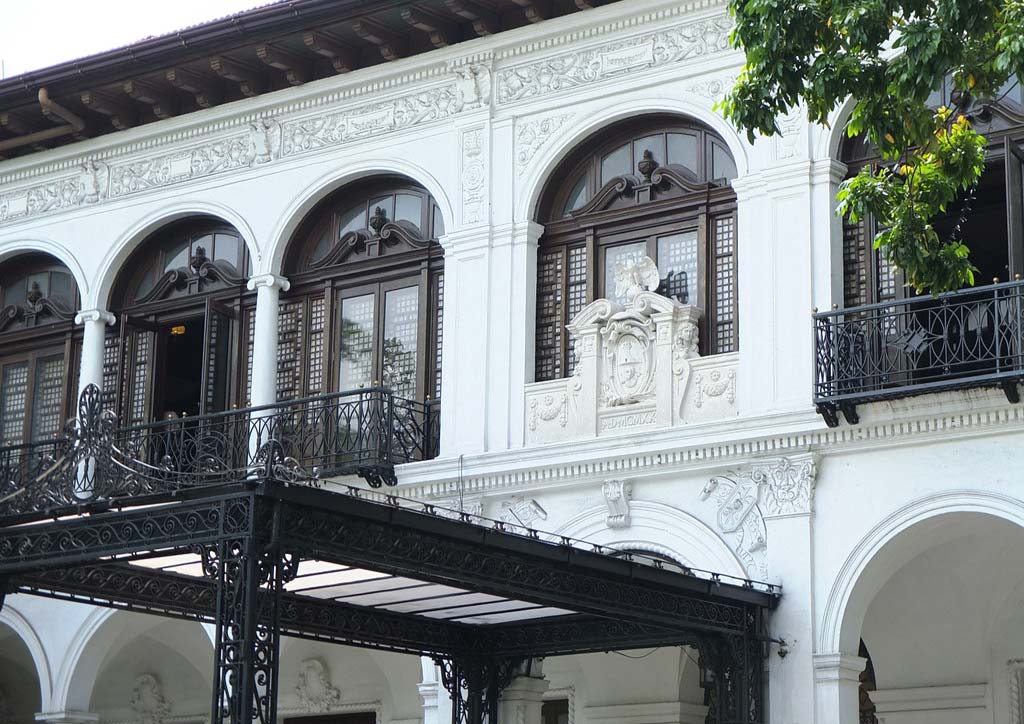
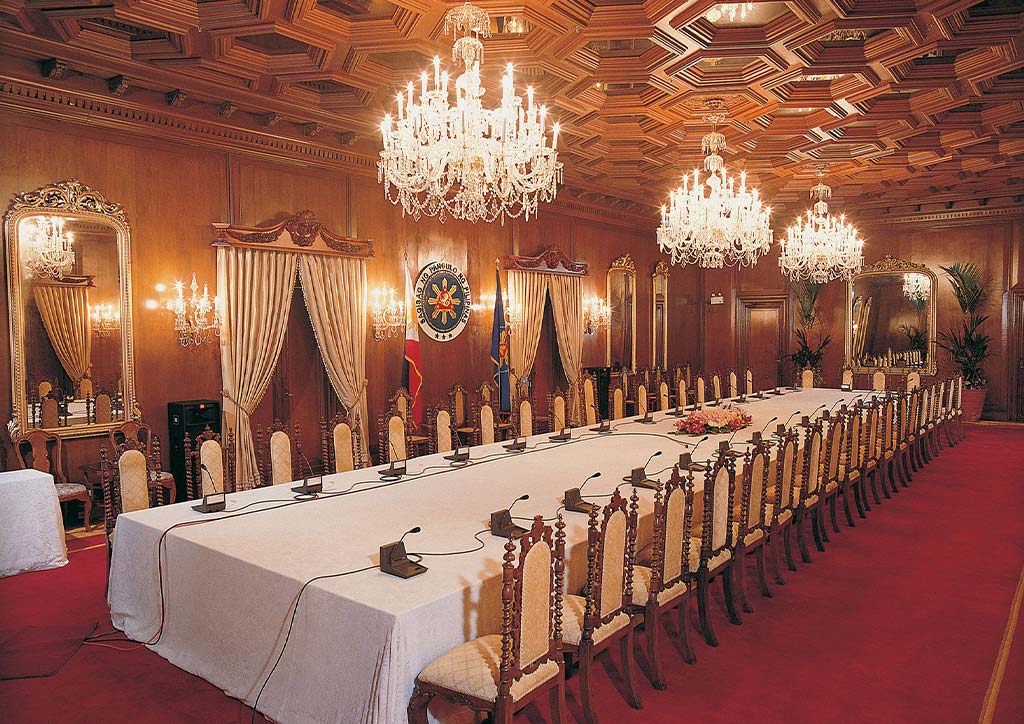
The Role of Jorge Ramos
Architect Jorge Ramos supported Marcos in the supervision of the construction of the remodeled palace. Ramos is a graduate of the University of Santo Tomas, well known for his modernist approach using neo-vernacular designs and symbolisms. Early in his career, Ramos used merging ideas from his studies abroad and the Philippines by using local materials. As most artists would say, his approach was the perfect mix of culture and modernism.
Structures designed by Ramos include but are not limited to the Quiapo Golden Mosque, Baguio Convention Center, Philippine Heart Center, Zamboanga International Airport, and the GSIS building. The latter won the Passive Solar Design Award because of its use of energy-saving light shelves. Ramos then migrated to the United States in 1984. He made his comeback to Philippine Architecture in 2010 when he and his son Nick Ramos embarked on a high-rise project with Discovery Primea along Ayala Avenue.
Looking back, the evolution of the Malacañang served the purpose of accommodating more people – for gatherings, dwellings, and discussions. As the country and its people found their way to independence, designs also have adjusted to serve more people. In the end, as learned from Architect Jorge Ramos, architecture is beyond beautification. It exists for the people. In parallel, beyond Malacañang Palace’s prestige and elegance, remains its purpose to serve men as the place of the fisherman – the Filipinos.


