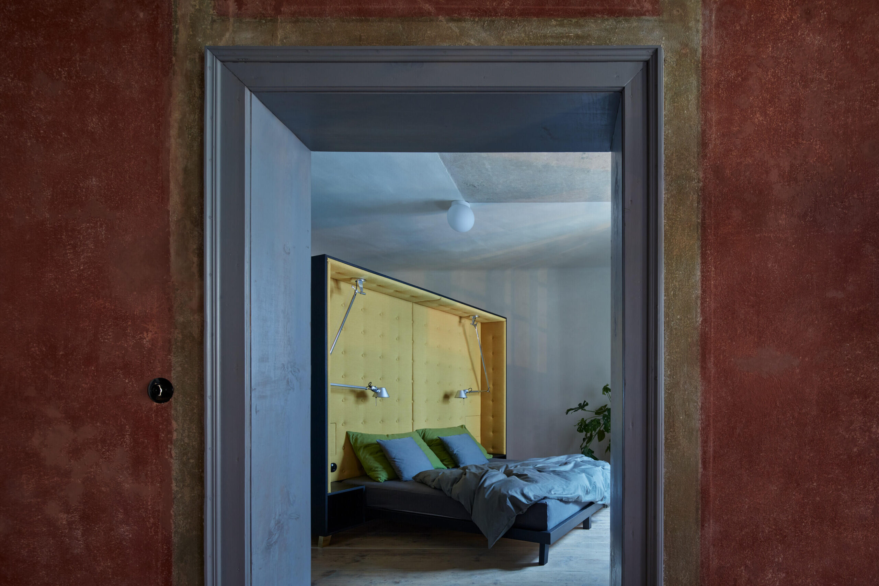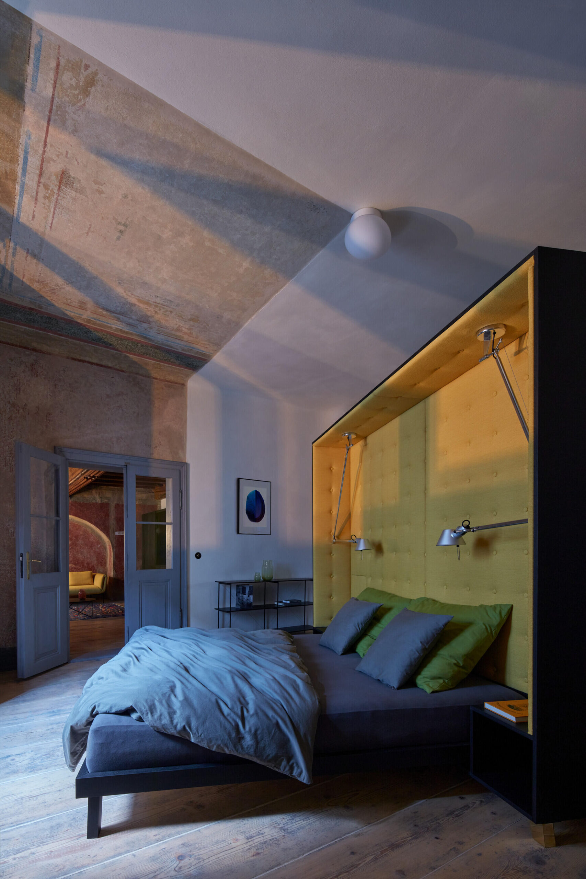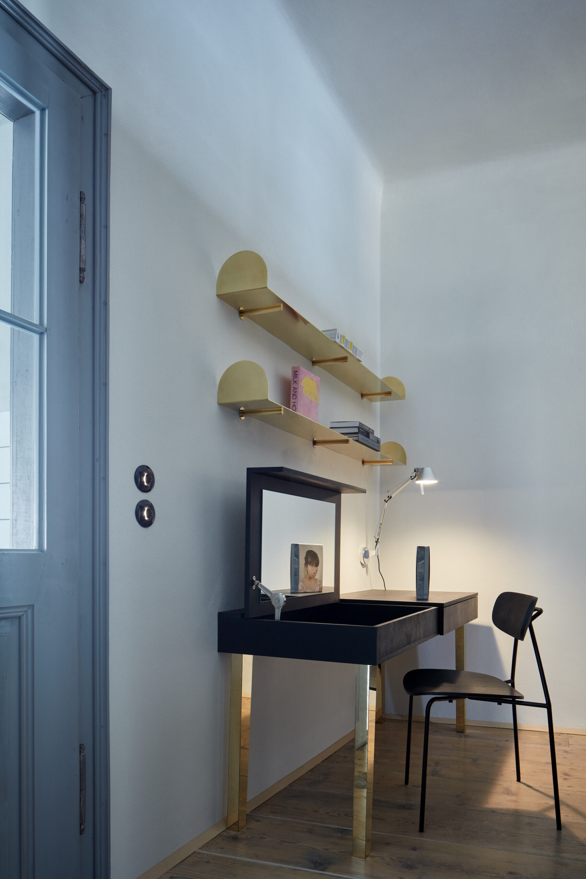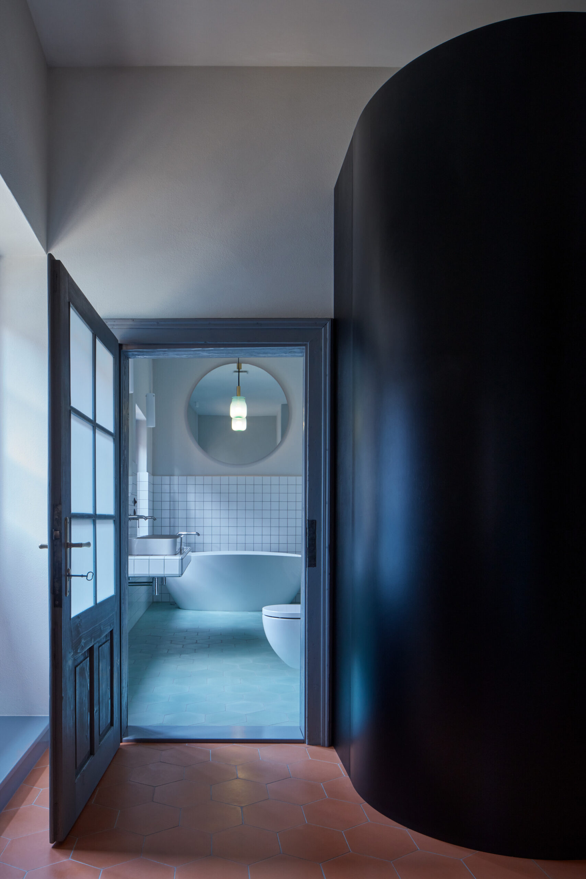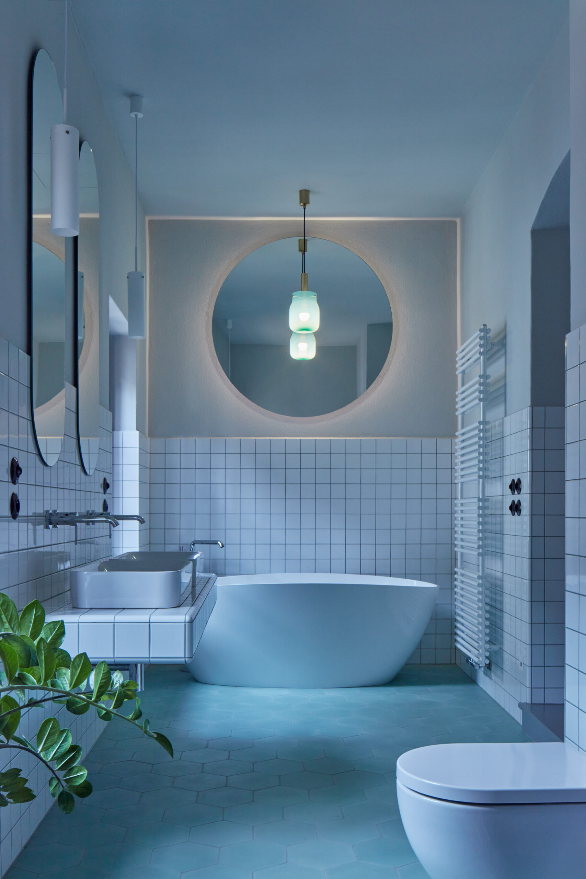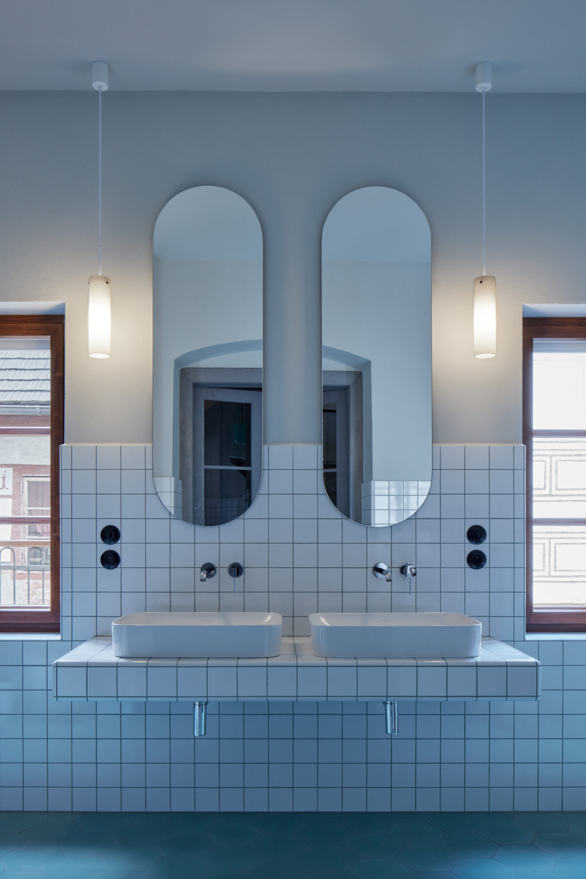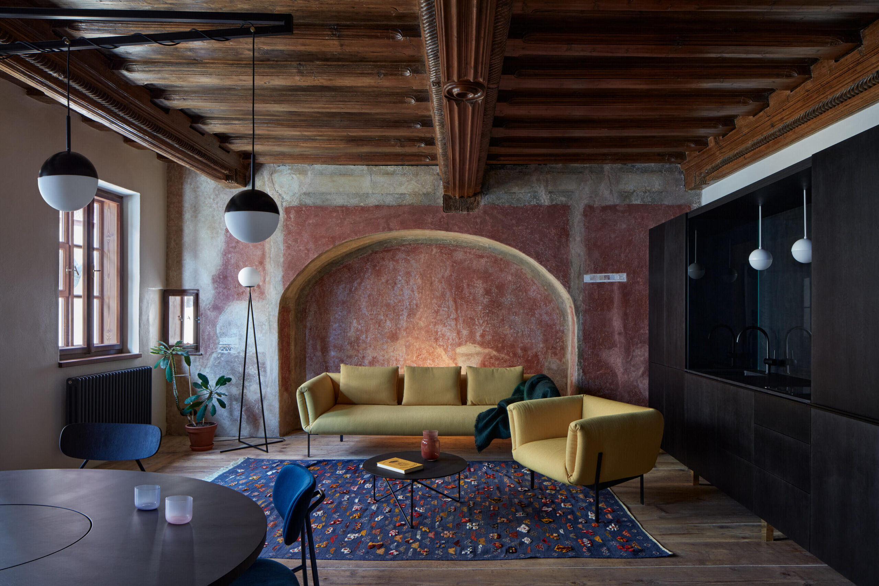
Masná 130: A Fresh New Look for a UNESCO Heritage Site
History is often told by those fortunate enough to survive long enough to recount it. Masná 130, having withstood the test of time, endured for centuries to finally tell its story. Located at the heart of Český Krumlov, this notable UNESCO Heritage Site revealed traces of its past to embrace modernity.
Masná 130: A History
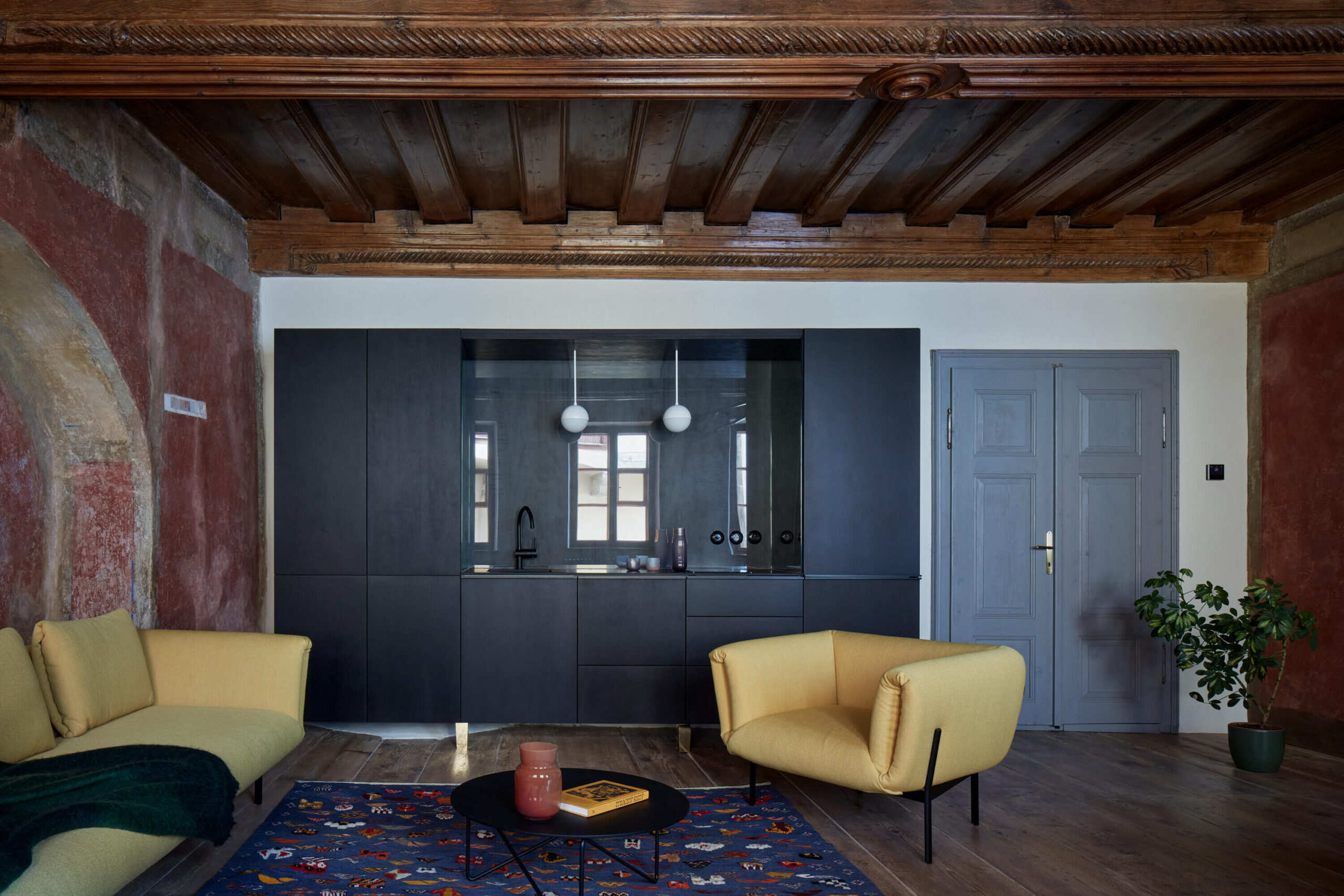
Decades of neglect significantly damaged the over 500-year-old house, erasing parts of its tangible history. Poor maintenance and natural disasters threatened its cultural heritage from within. Floods weakened the once sturdy pillars and disconnected the house from the sewage system. Exposure to the elements left the roof in disrepair, leaving the ceiling beams vulnerable to further damage.
But despite its dilapidated state, its owners Petra Hanáková and Radek Techlovský saw its potential for a contemporary revival. These local entrepreneurs found value in Masná 130’s remains that could carry a piece of their modern personalities.
Vision Towards Modernization
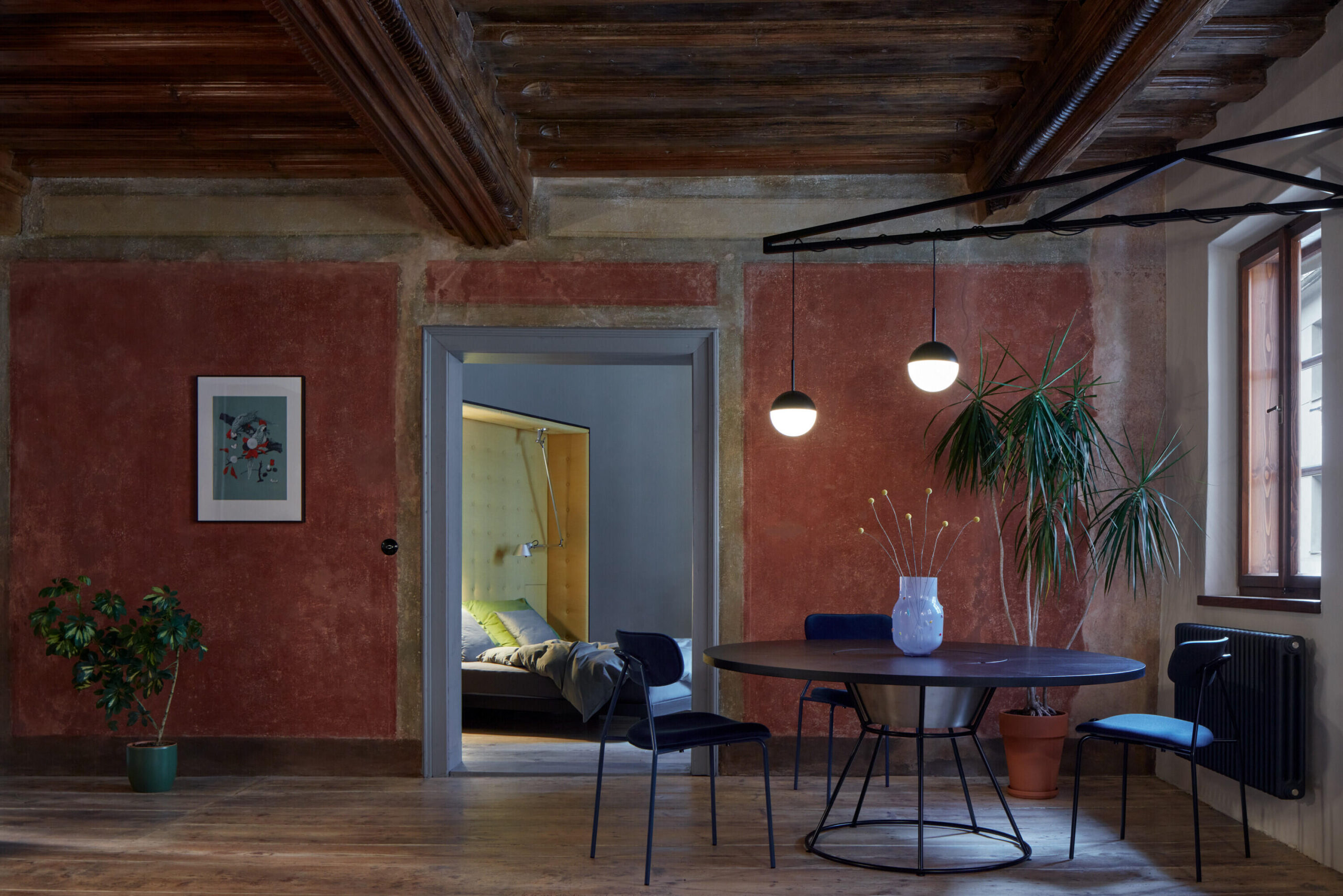
Hanáková and Techlovský aimed to blend Masná 130’s origins with their interest for contemporary and minimalist design. In finding such balance, the owners were careful of keeping the historical merits of the house.
“We did not want to create a historical “museum” interior, nor a design showroom. We wanted to organically connect the historical and contemporary layers,” Hanáková and Techlovský insisted.
The clients’ conviction intrigued the architects of the Original Regional Architecture (ORA) Studio. They even shared the same level of admiration towards the old house’s well-preserved ambiance for many years.
With their heritage preservation philosophies aligned, Hanáková and Techlovský chose the design studio for the project. And with the ORA Studio onboard, the Masná 130 renovation commenced.
Renovation’s Beginning Years
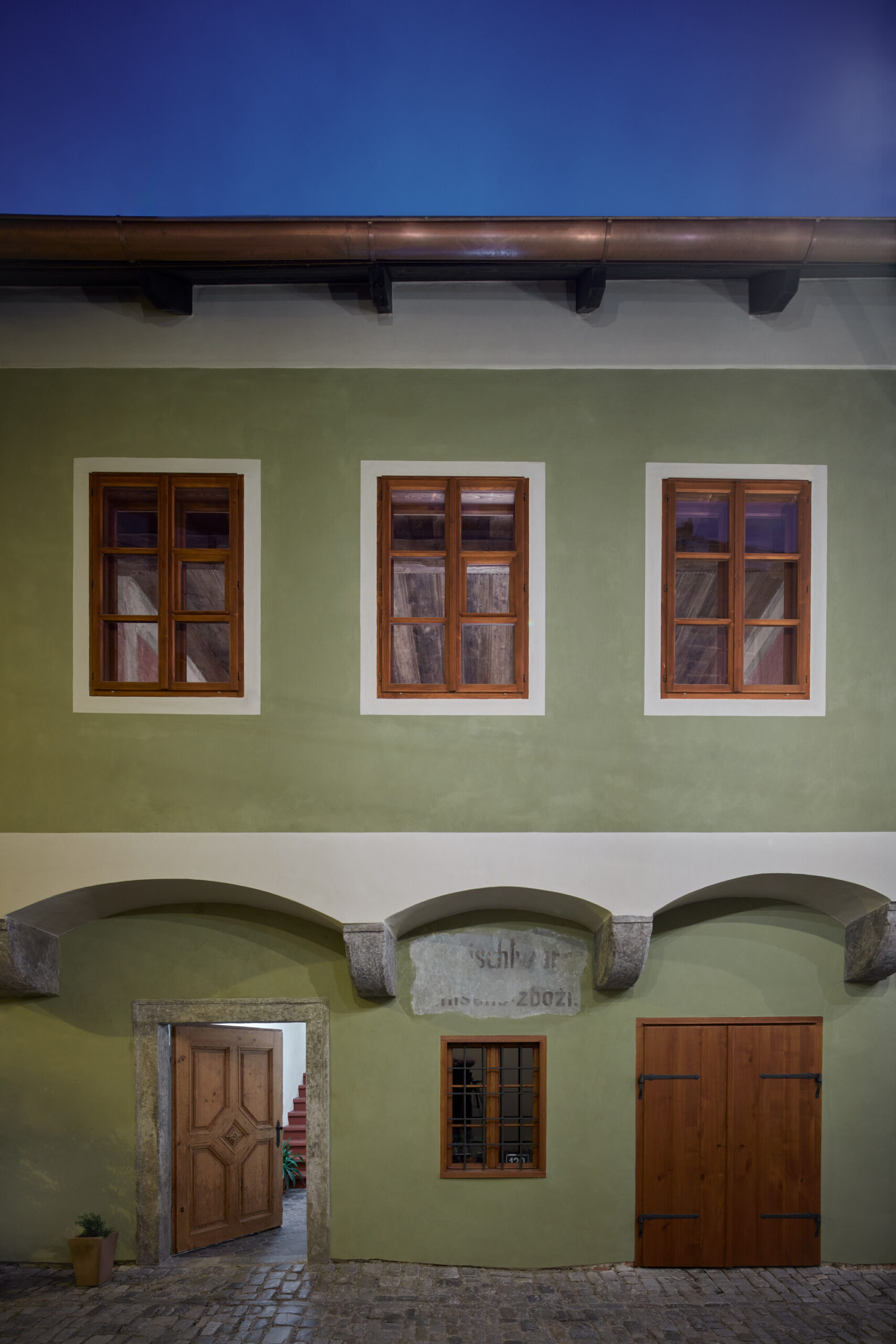
The owners dedicated the first two years in revamping the look and function of the ground floor. They knew which parts needed renovation and even learned a few craft skills to be closely involved in the process. Aiming to preserve and unveil as many original Masná 130 elements as possible, the architects meticulously incorporated the owners’ vision.
“We personally know the feeling of falling in love with an old house and settling in it. This process includes struggles and revelations, as well as attuning to the whims of the place [since] old houses are often moody,” ORA Studio architects expressed.
Masná 130’s restoration and renovation started from the ground floor. Hanáková and Techlovský initially visualized it as renting space for a cafe. They eventually occupied it and ran the cafe themselves under the business label Masná 130, inspired by the house’s name. In just a span of five years, the cafe became a bright hangout place in the small town.
When Past Meets Present
Even before the renovation began, the owners already had a sense of the home’s concealed vestiges. They theorized that some of the structure’s original design might still be intact—and they were right.
The coffered wooden Renaissance ceiling remained largely intact, along with the original floors. They later uncovered the original crimson walls, which now accent the living area to enhance the space’s traditional-modern design.
Hanáková and Techlovský intended the second level of Masná 130 for lodging business purposes. But even with their plan for the house’s sustainability, they avoided converting it into hotel rooms. The owners wanted to maintain the layout as it is for the future generation of inhabitants to see. Aligning with that intention, ORA Studio demolished the old dividing wall instead to create more space for the living room.
The adjacent bedroom also partially reveals another original feature of Masná 130: the ceiling painting. To complete the room’s design, ORA Studio covered the rest of the negative space with a plastered finish. The wardrobe divides the bedroom from the workspace, with a tufted yellow headboard and side tables on one side, and storage on the other. Adjustable lamps on each side of the bed make it ideal for reading. Another perk of the room is the view of the ceiling painting from the bed.
The Odd One Out
Lastly, the contemporary bathroom follows a serene monochromatic palette, contrasting Masná 130’s overall interior design. The white finishes abandon the rest of the home’s dominant dark tones to create an uplifting mood.
The walls are lined with white square tiles that reach halfway up, meeting a smooth, painted surface in a matching pale hue. A modern, freestanding bathtub is the centerpiece, positioned beneath a large, round mirror elegantly framed by a recessed arch in the wall. The double vanity sits atop a tiled counter that extends from the wall. Soft blue hexagonal tiles cover the floor, which adds a subtle touch of color to complement the tranquil vibe of the space.
Unveiling Masná 130’s Promising Future
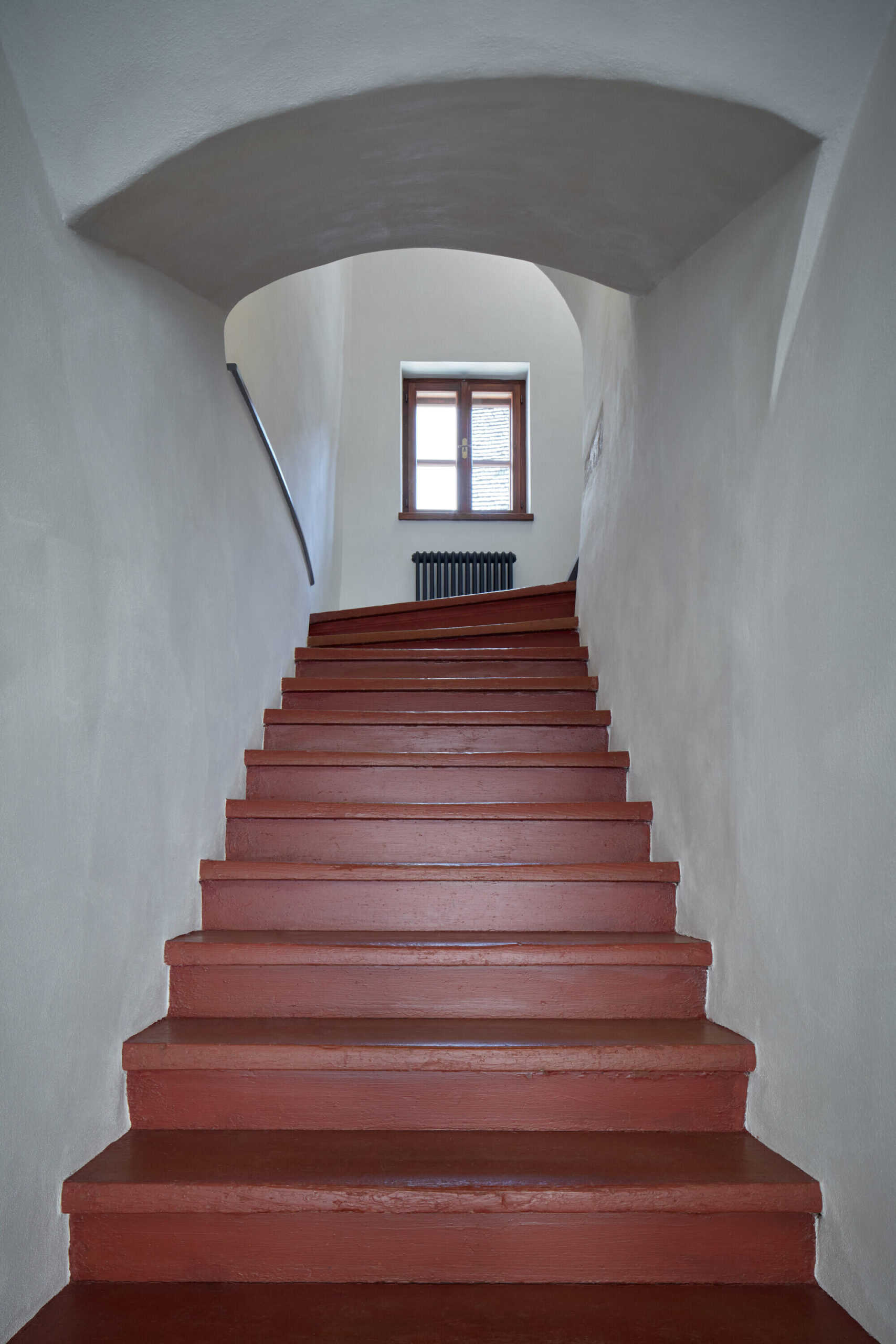
Hanáková and Techlovský did not just plan to renovate Masná 130 out of personal will and aesthetics. They wanted the house to be their contribution to the promotion of culture in the Český Krumlov neighborhood. By occasionally renting it out to guests, they hoped to help the community attain sustainability and a healthy balance of tourism.
Masná 130’s history began more than five centuries ago. And with Hanáková, Techlovský, and ORA Studio’s intervention, this house will continue its unique heritage for present and future generations to enjoy.
Photographs provided by the architect.
Read more: Revitalized Heritage: Restoring Historical Places in the Philippines
