Even before the pandemic, many companies have been implementing work from home setup. Several studies show working from home tends to boost the productivity of employees. This work setup, however, became the norm when COVID-19 pandemic forced everyone to isolate and to stay indoors.
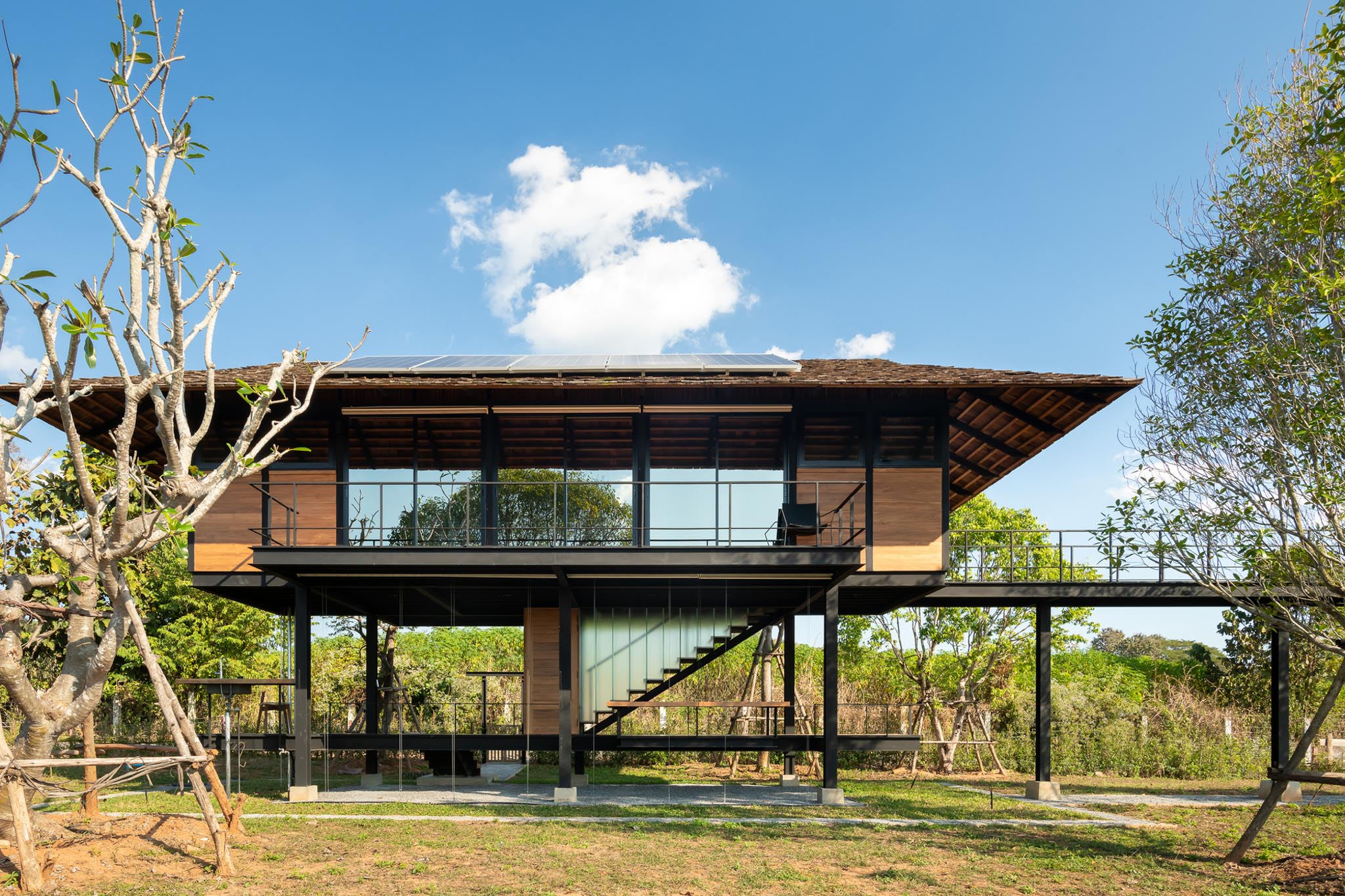
After over two years of isolation, many companies are slowly coming back to their offices. Some have implemented hybrid setup where employees are only required to come to the office on select days. Others, meanwhile, still implement work from home setup despite the improvements in health protocols. A number of workers also prefer working remotely as it allows them to work anywhere they want instead of being confined in office spaces.
In Thailand, Arsomslip Community and Environmental Architect designed a structure not only suitable for a work from home setup. Located in the ‘Sangthian Siribun Dhamma Retreat’ in Phayao, Medita-Workation Home is a project that provides the Dhamma retreat center with architecture that balances between the passion for work and the practice of mindfulness.
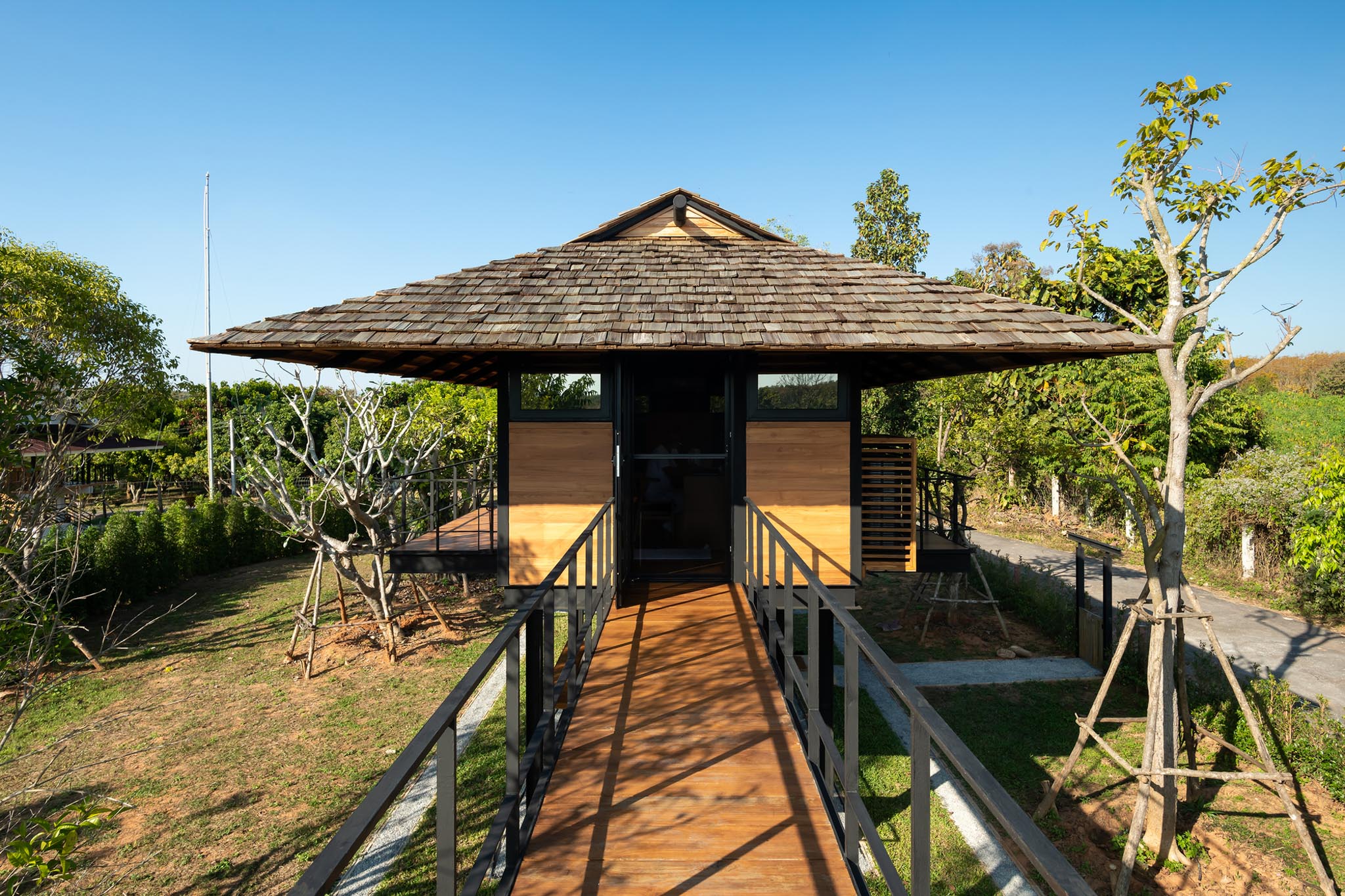
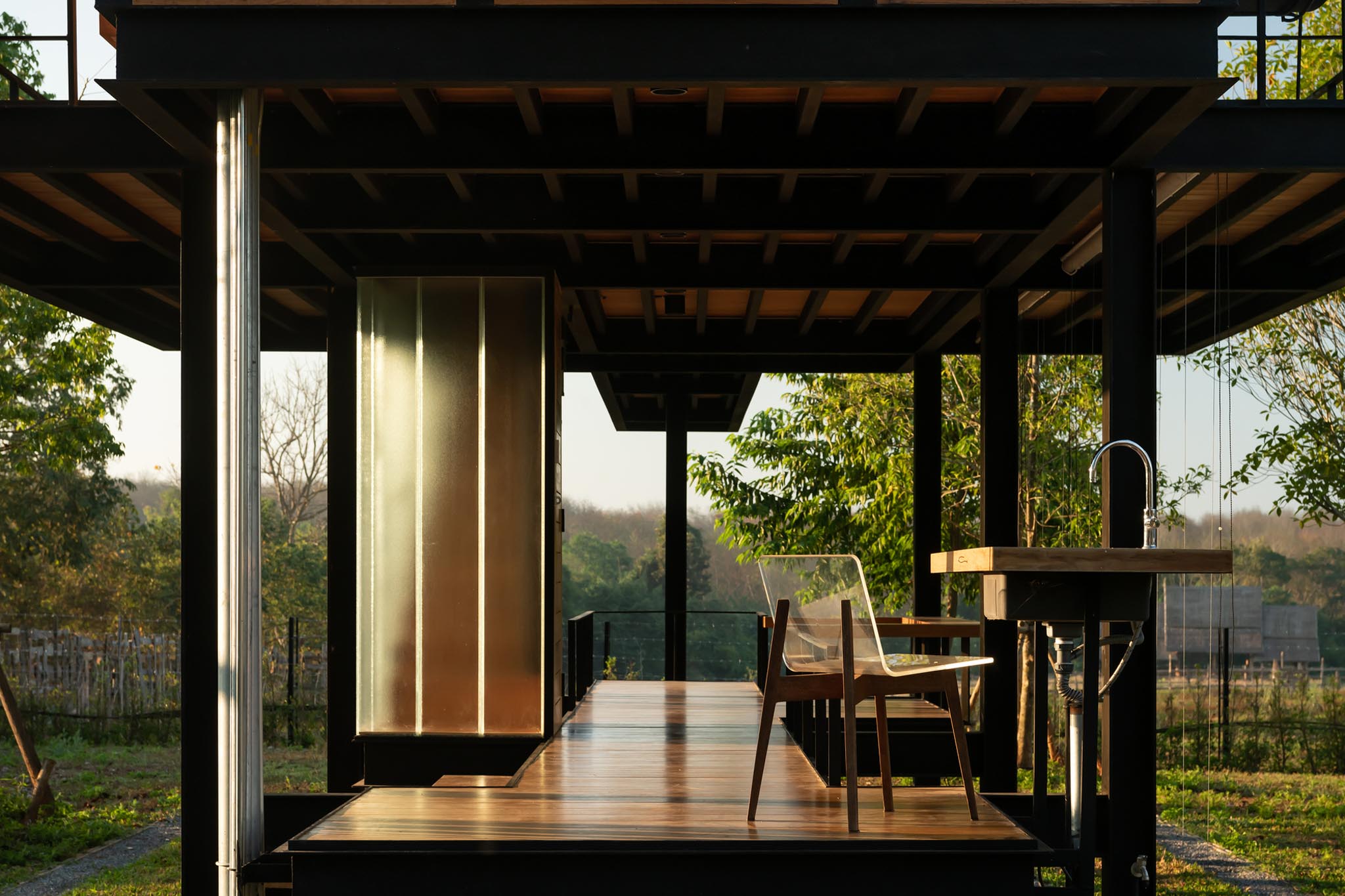
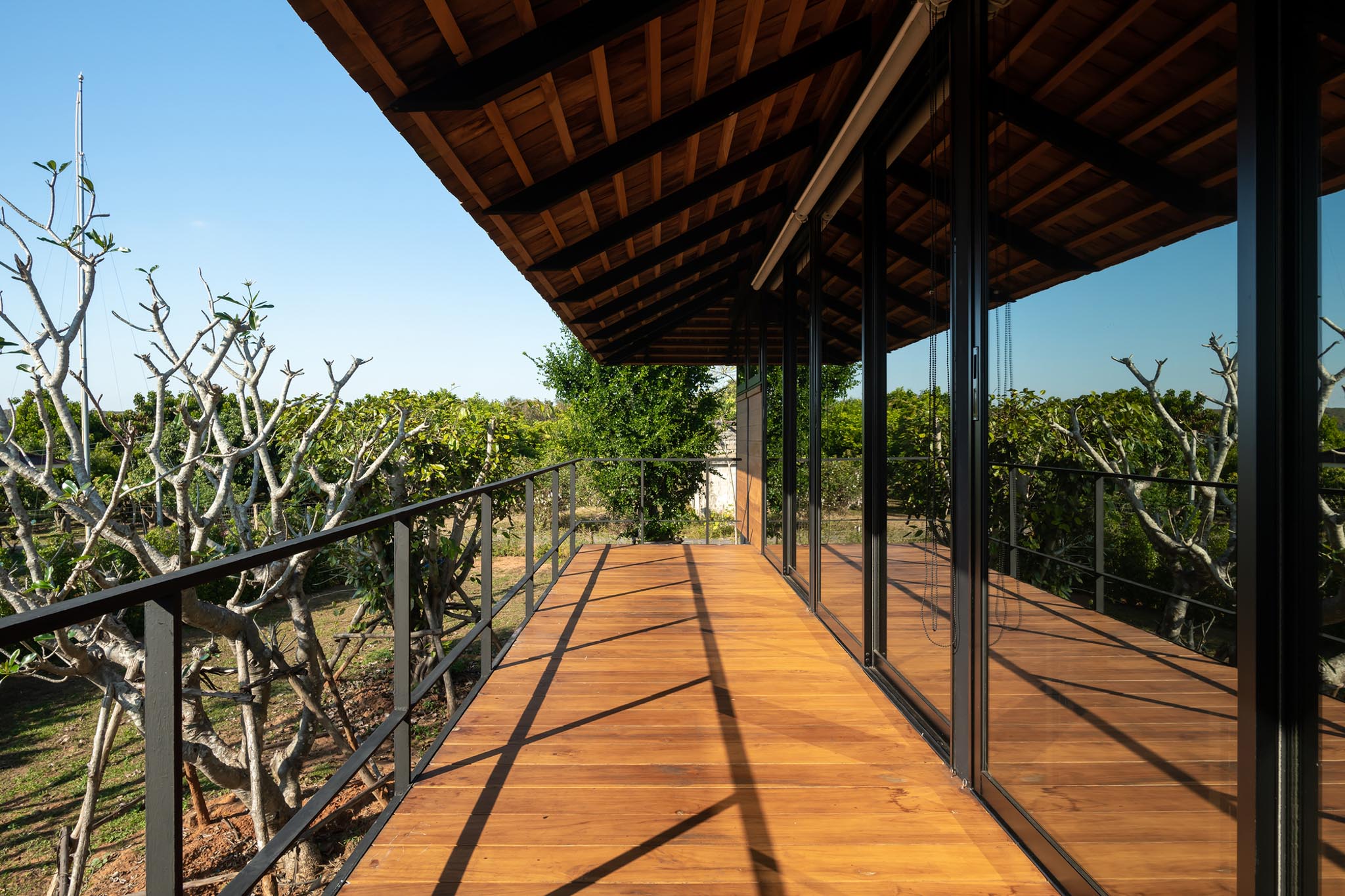
The architect explains that the Dhamma retreat center provided an opportunity to create a space most favorable for mental development, by both meditation and healing through the power of nature around us. This project became an architectural study for a meditation house appropriate for beginner-level meditators and corresponds with the new normal COVID-19 lifestyle of work (and meditation) from home.
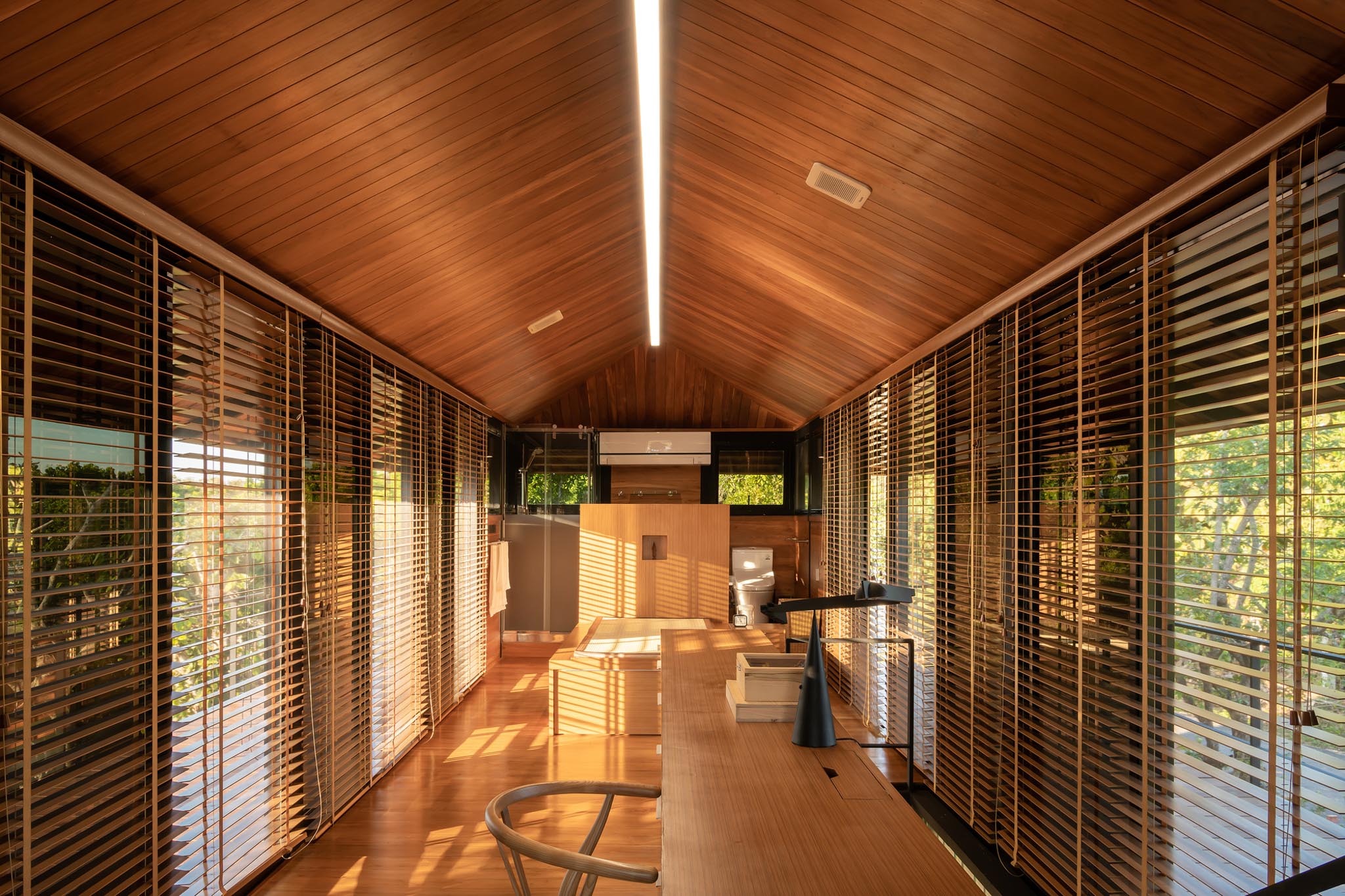
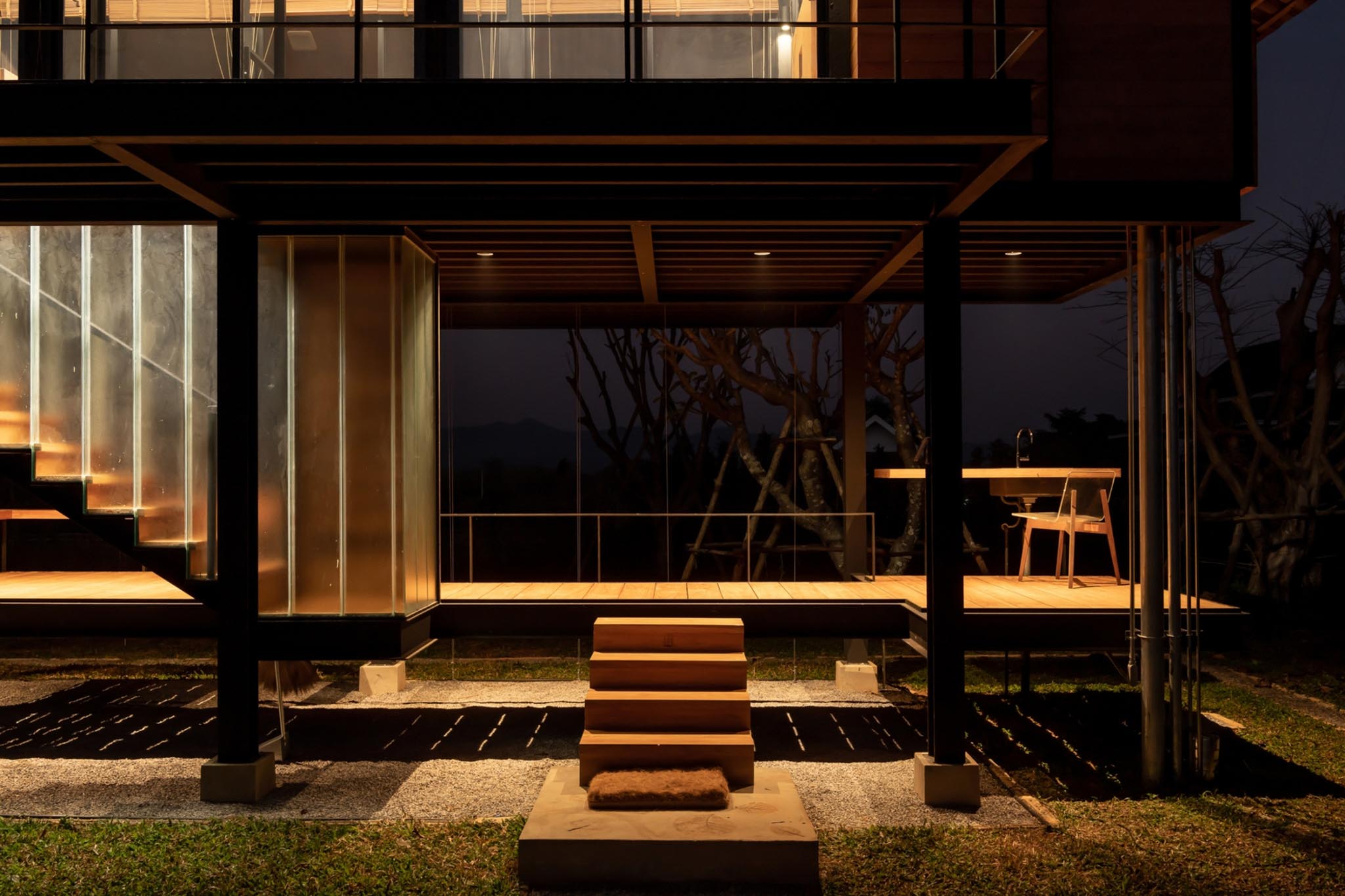
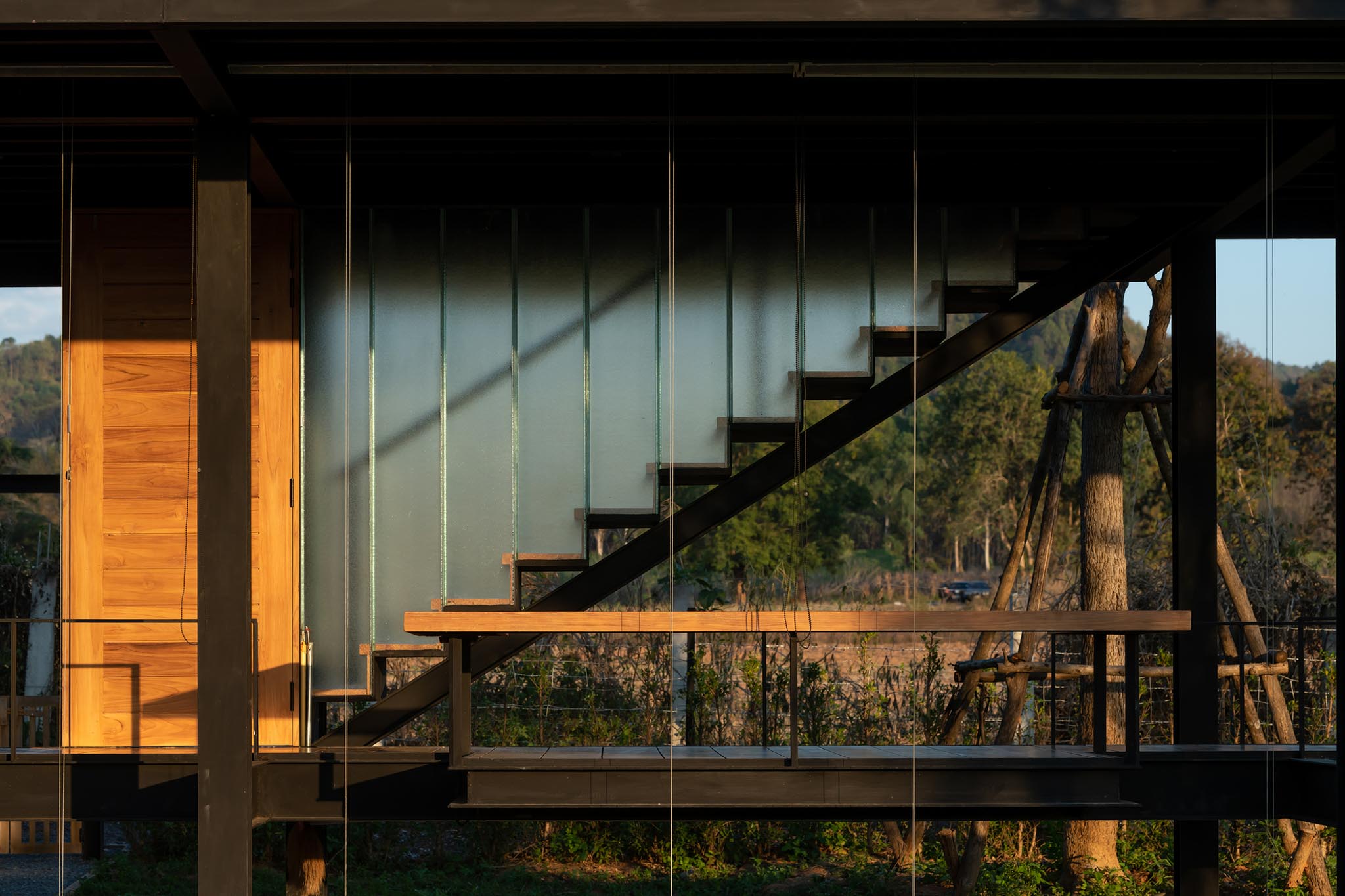
The architecture features a design that integrates a mixture between the Dhamma way of life and the current world’s way of life.
The Dhamma way of life: Secluding oneself from the chaotic society and media. The meditation home allows the inhabitants to keep their minds and body focused and centered, using their senses to feel the changes of nature.
The way of the world: We are still bound to the world by our duties, jobs, and society offline and online, spending the whole day in closed-off air-conditioned rooms and slowly deteriorating our health. Humans still need the power of nature, the mountains, the sky, the stars, the wind, the rain, the sun, and the trees to heal our minds and bodies.

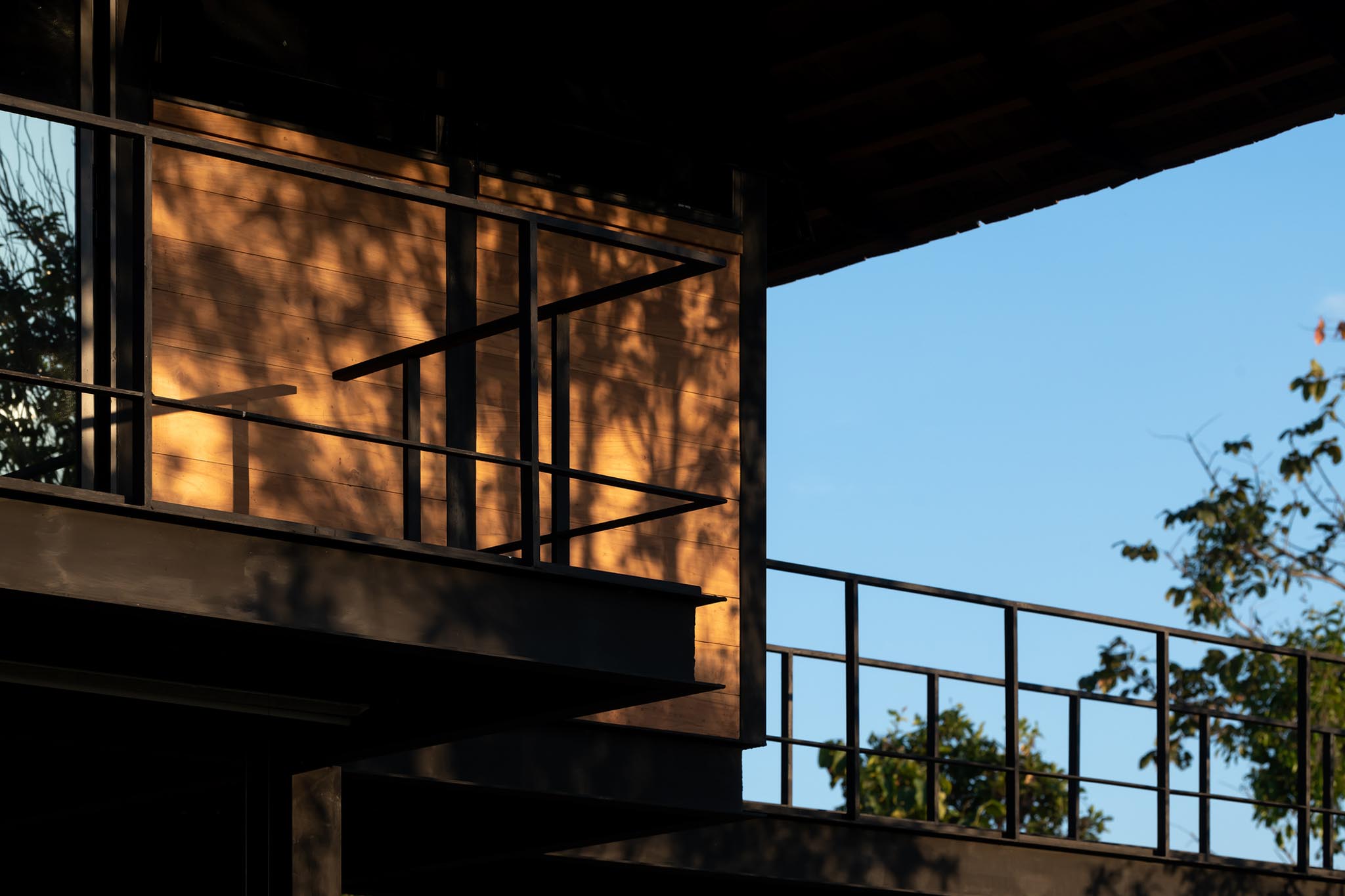

Completely surrounded by nature, the house sits between two mountains on the east and west sides, allowing the house to have direct views of both the sunrise and the sunset. The orientation becomes a constant reminder about the cycle of life and the three marks of existence, transience, suffering, and the non-soul.
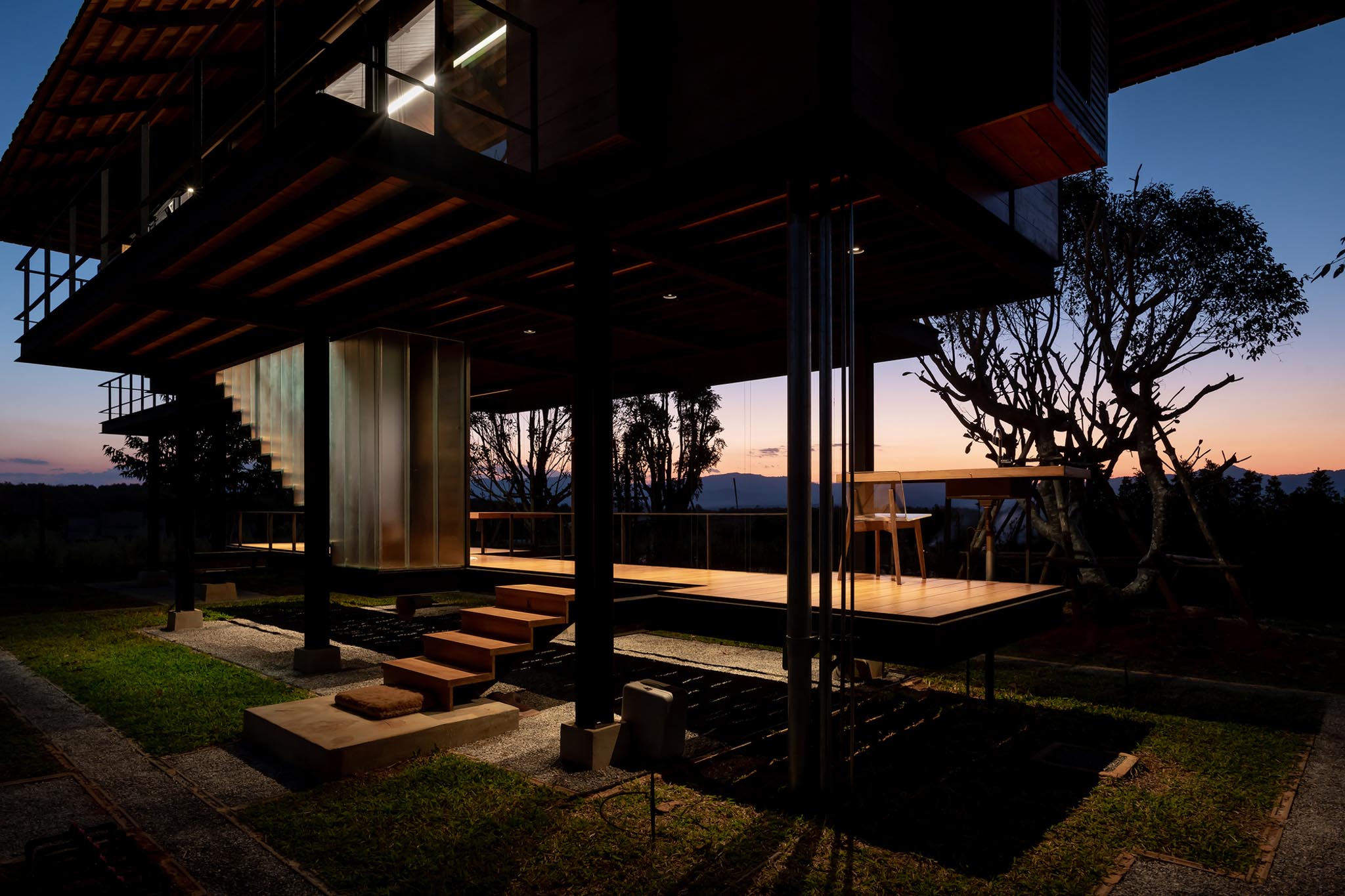
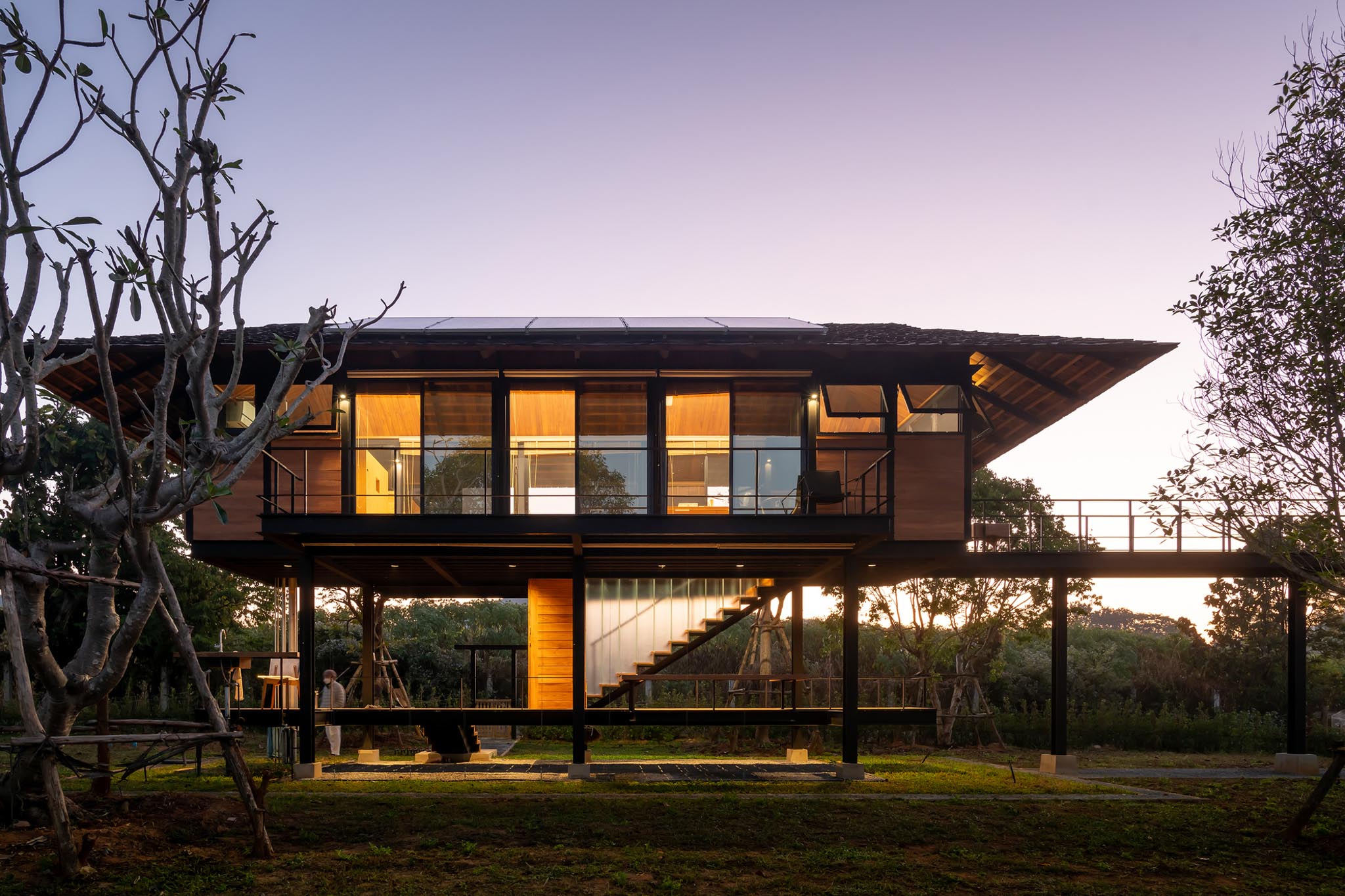
The architects shares that the owner of the Dhamma retreat had the vision for this project to be completed in time for New Year’s when the community meditated together, which meant three months for the design and construction process.
Materiality, design, and construction techniques were thought to be as efficient as possible. The construction area is in the middle of a forest and mountain terrain hence the construction process has to be fast and efficient to minimize the disturbance to the natural surroundings and the other meditators in the retreat.
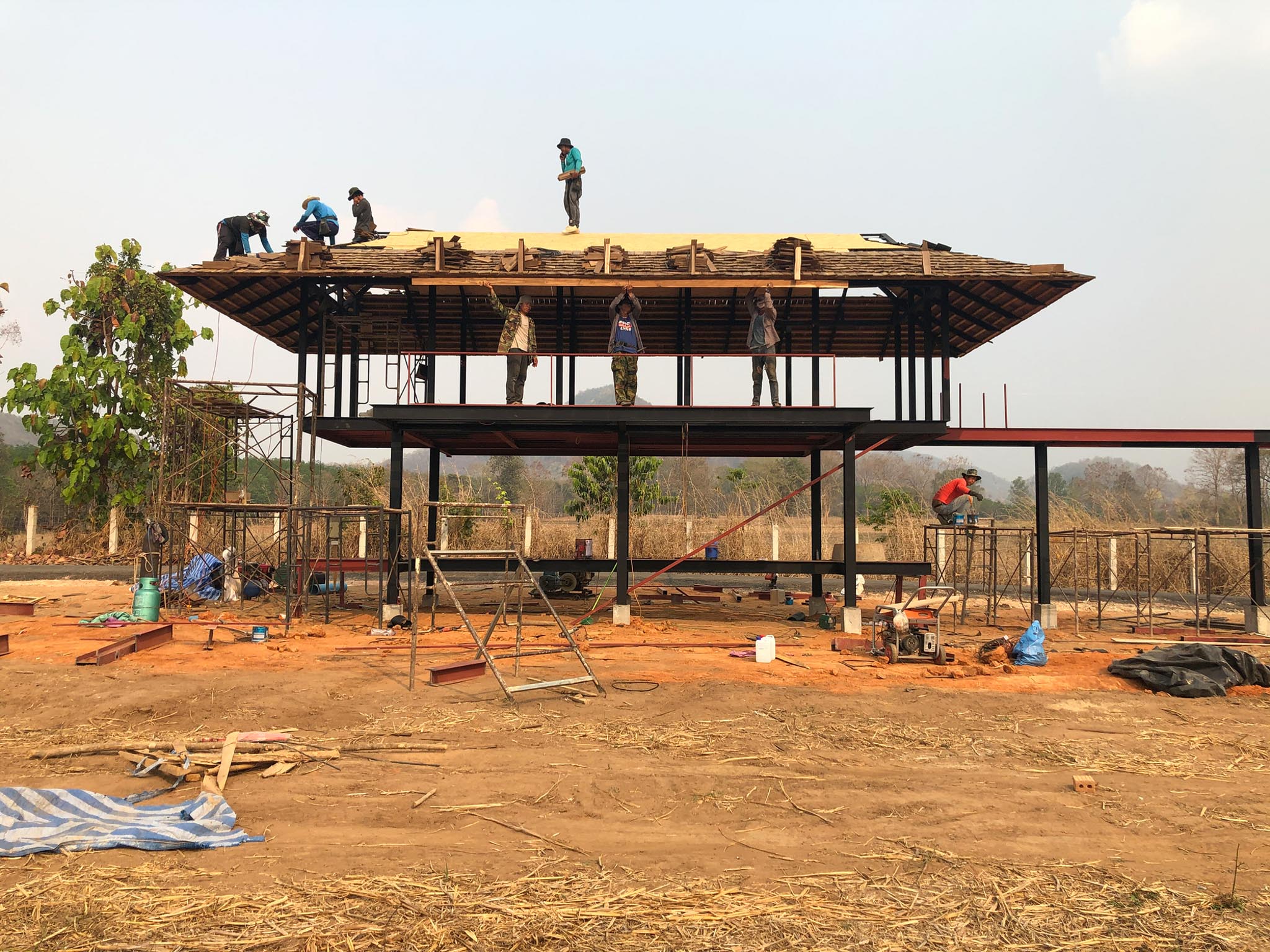

To speed up the process of construction, the architect explains that they used a wide flange metal as the main structural material. In collaboration with local northern construction workers, the team faced another challenge. No one had worked with a wide flange before. Altogether had to learn about the techniques and construction through this project. The metal was pre-cut prior to transporting. This helps minimize the heavy machines needed to enter the site.
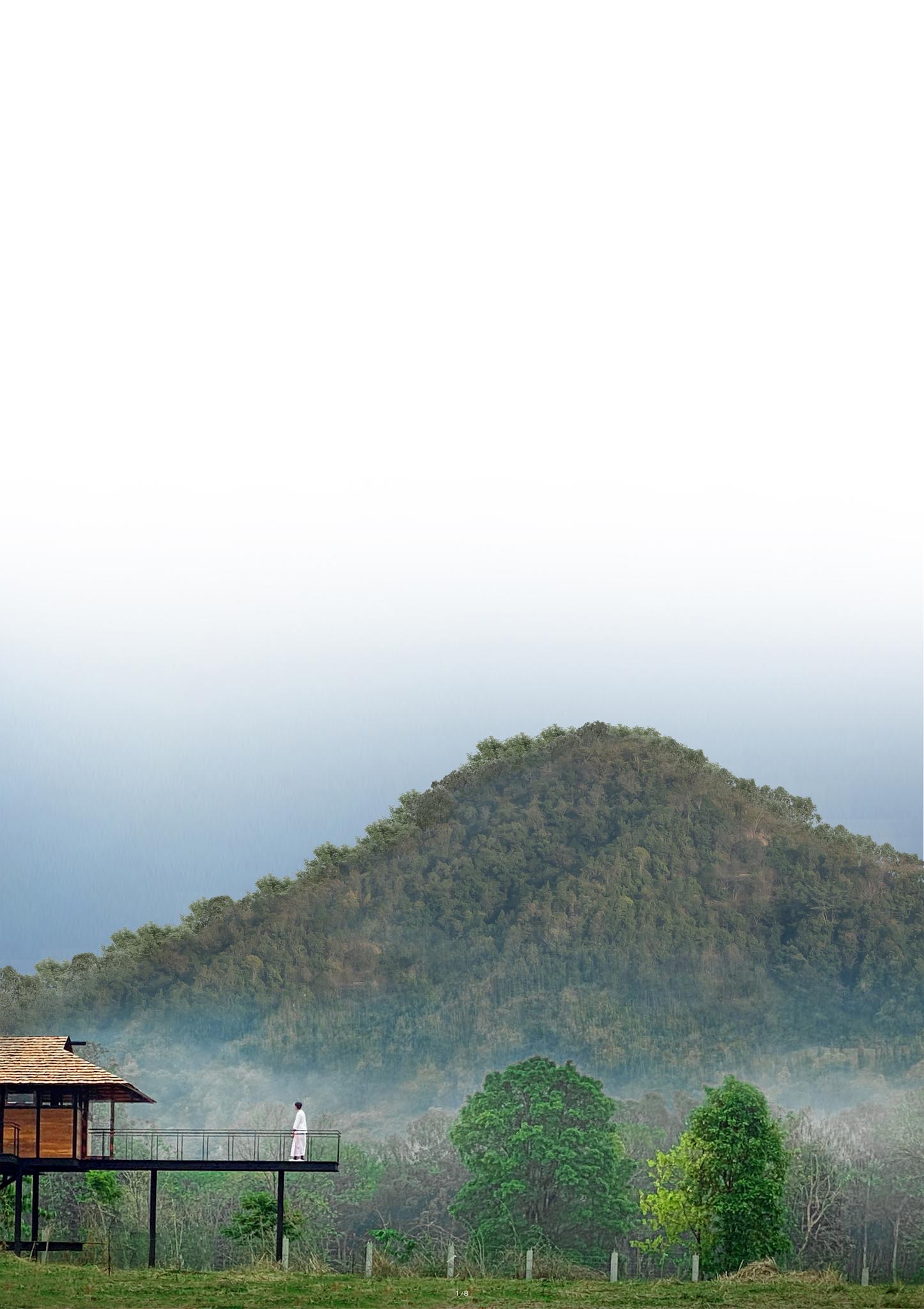
Walking meditation in nature is the style of meditation routine the design offers. Walking meditation recommends a minimum of 10 km daily, walking back and forth. The spatial design is based on the teaching of “Samata”, the feeling of enough, with the design just allowing enough space for comfortable daily functionality and five areas enough to practice walking meditation under any weather circumstances either rain, wind, or sun.
The balcony and extended pathways can be used for walking meditation on a clear sky day. The bedroom and the first floor, meanwhile, can be used for when the rainy season comes. Functionality in the bedroom allows for a single person to be isolated in nature, having enough space for daily online work, duties, and daily meditation to create a healthy work routine that is believed to cure stress.
RELATED READ: House C+I: A Minimal House in Thailand That Combines Concrete and Nature
Photography By Srirath Somsawat


