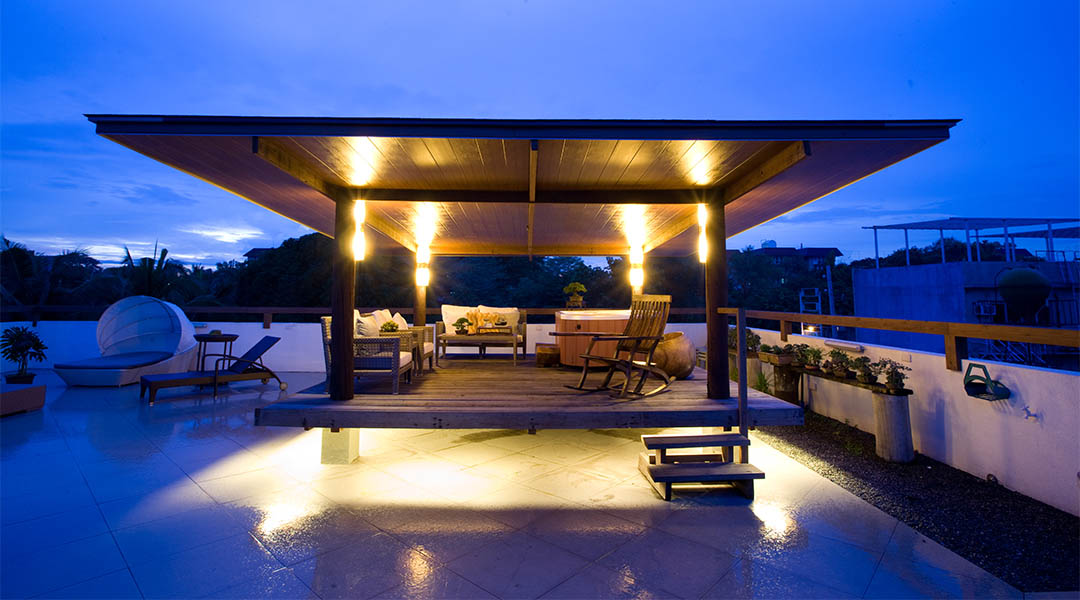
Beating the Odds: Mike Peña’s design for his own home
They say good design is problem-solving—finding functional, practical and smart solutions to the design problem at hand. Architect Mike Peña, in his design for his own home, faced a unique design challenge—turning what was initially planned to be a multi-story commercial building into a haven for his family.
The Peña house is located along one of the city’s busier thoroughfares. When the structure was being built, construction was forced to a halt due to a zoning issue. Peña then decided to convert the building into a home for his family, including his father and the families of his two sons. Generously set back from the street, the towering fortress-like structure is surrounded by a garden of bonsai plants that acts as a shield from the noise, pollution, and traffic just a few meters away. The structure is divided into five stories—a basement garage, the kitchen, living and dining space on the first, a gallery, office, and bedroom on the second, more residential spaces on the third, and an open-air deck on the top story. To make it wheelchair-accessible, they installed an elevator at the east side of the house, right beside the staircase.
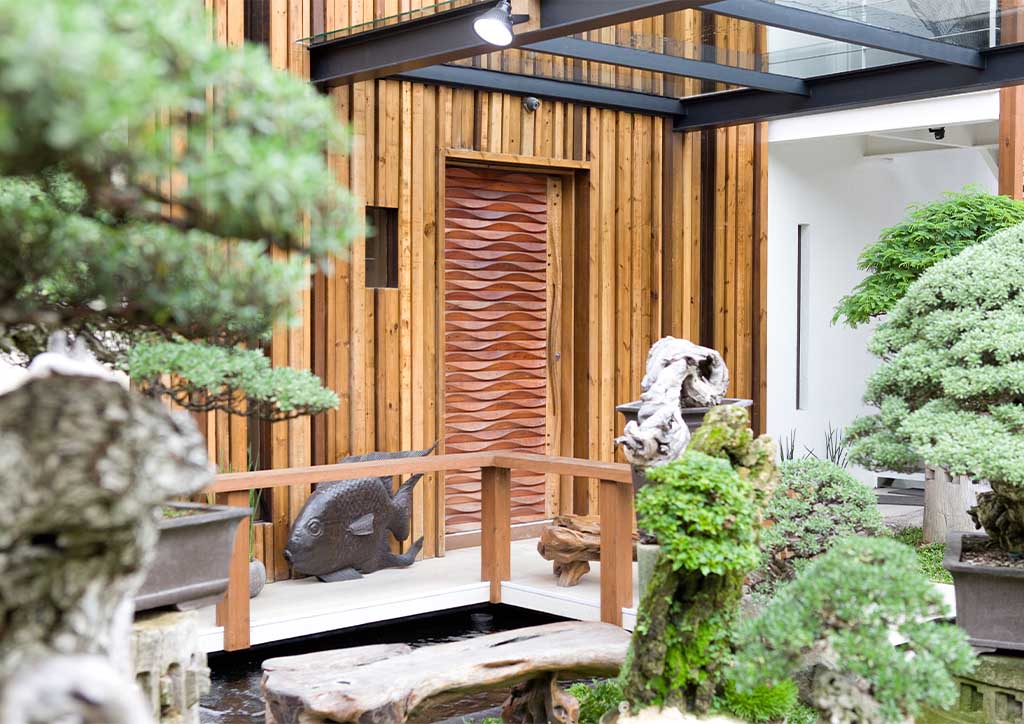
One of Peña’s biggest considerations was in designing the façade, as the house was oriented to the west, leaving it at the mercy of the hot afternoon sun. To offset this, Peña created a collage of stone, wood and glass for the façade with narrow glass slats serving as windows, and the vertical and horizontal hardwood strips acting as brise soleil. The collage of materials makes for a striking façade.
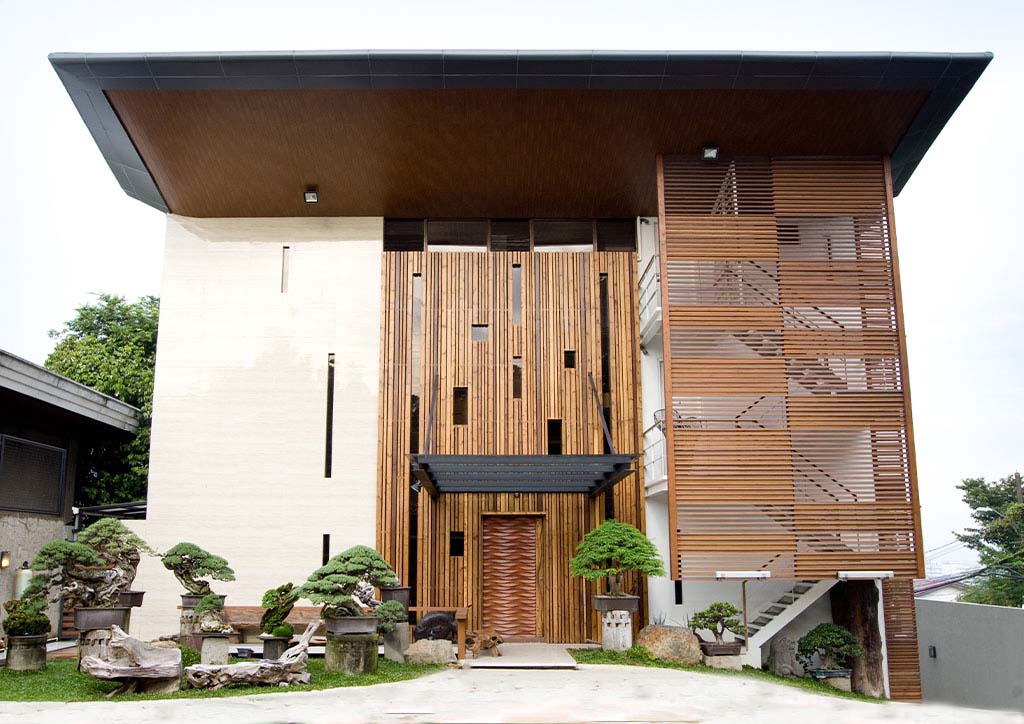
Those familiar with Peña’s work will instantly recognize the main door, which was sculpted by artist and furniture designer Agi Pagkatipunan, a friend and frequent collaborator of Peña’s. This door, with its rippling texture, ushers guests straight into the living area, where eyes will be drawn to the ceiling’s white undulating waves, echoing the wooden waves of the entrance door. Again, those familiar with his work will notice how his house has none of his usual high ceilings. A known advocate of green architecture, Peña is known for residences designed to take advantage of natural light and ventilation—high ceilings, large windows, pocket gardens. He explains that “there was a height restriction,” because the original structure was intended to be a restaurant on the first story and commercial spaces for lease on the upper stories.
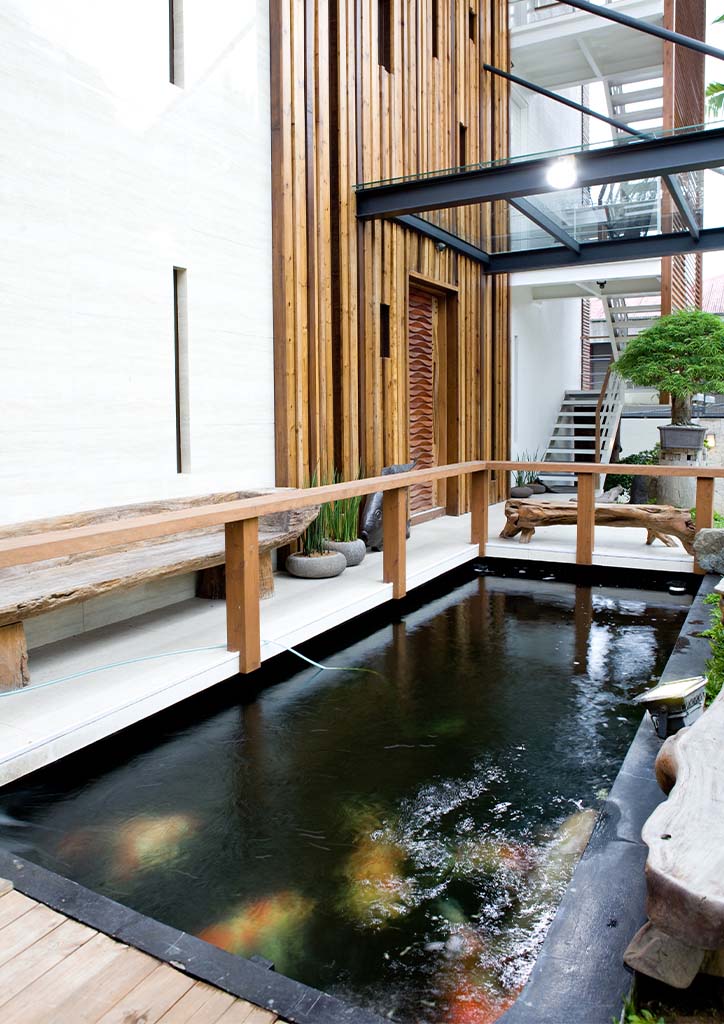
The first story is a living and dining space, with an adjacent entertainment room on the east side. The architect used drop ceilings and chose low-slung furniture to make the space seem more voluminous. “It’s designed to be very practical. Since this was intended to be a restaurant, it is compact, and designed as an open-plan,” says Peña. The space was filled with multi-functional pieces and multiple seating opportunities for intimate family gatherings. Architect Peña collaborated with his wife Marlene for the interiors, and both believe in “reducing, reusing and recycling.” For this home, no new furniture was bought; everything was repurposed or reupholstered to fit the new space.
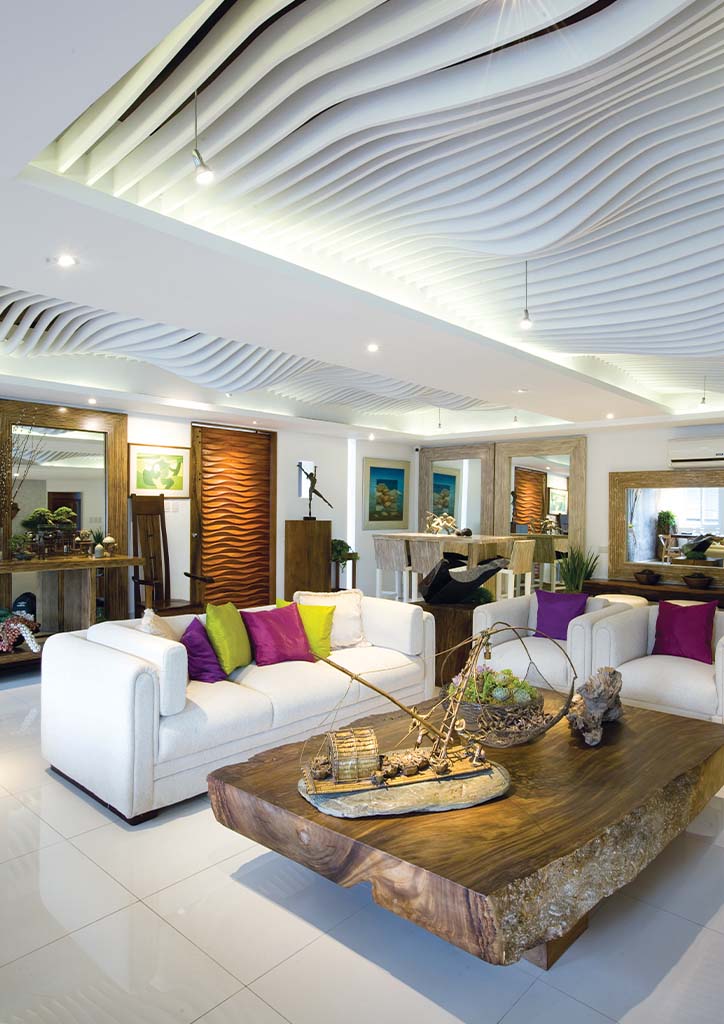
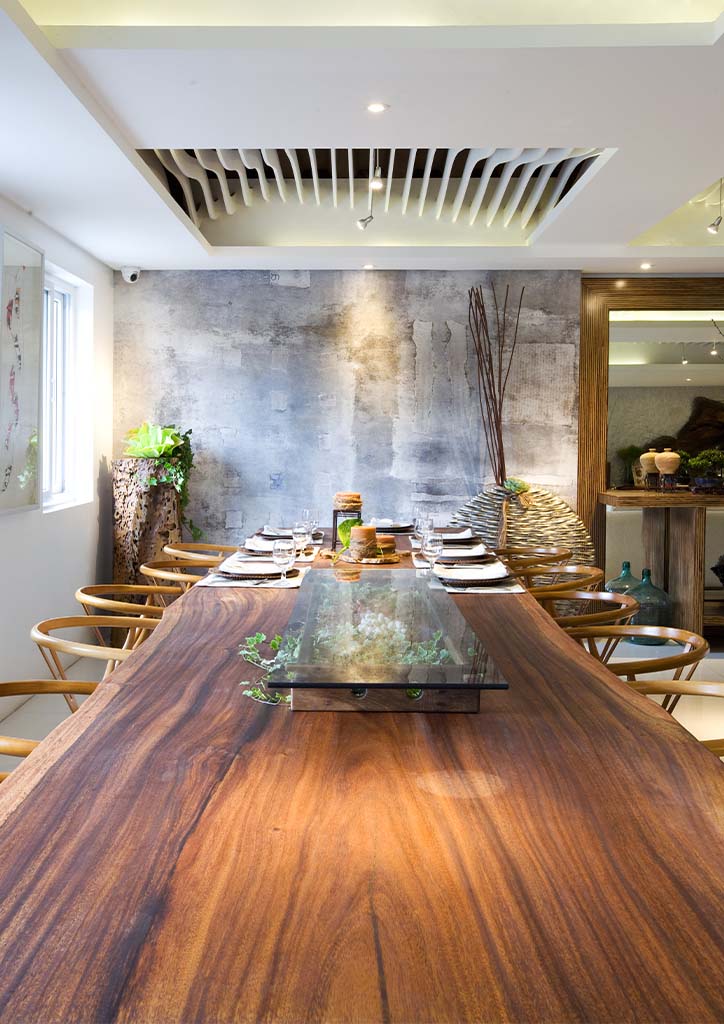
The walls are adorned with the family’s prized collections—art by various Asian artists picked up from their travels, including a collection of sketches of Filipino art masters, and pieces from Buntis, sculptor Pagkatipunan’s latest collection of stone sculptures. Beyond the main living and dining space is the entertainment room, which was intended to be a function room for the restaurant. In this space, a large glass window lets the morning light in and allows calming views of Peña’s bonsai creations.
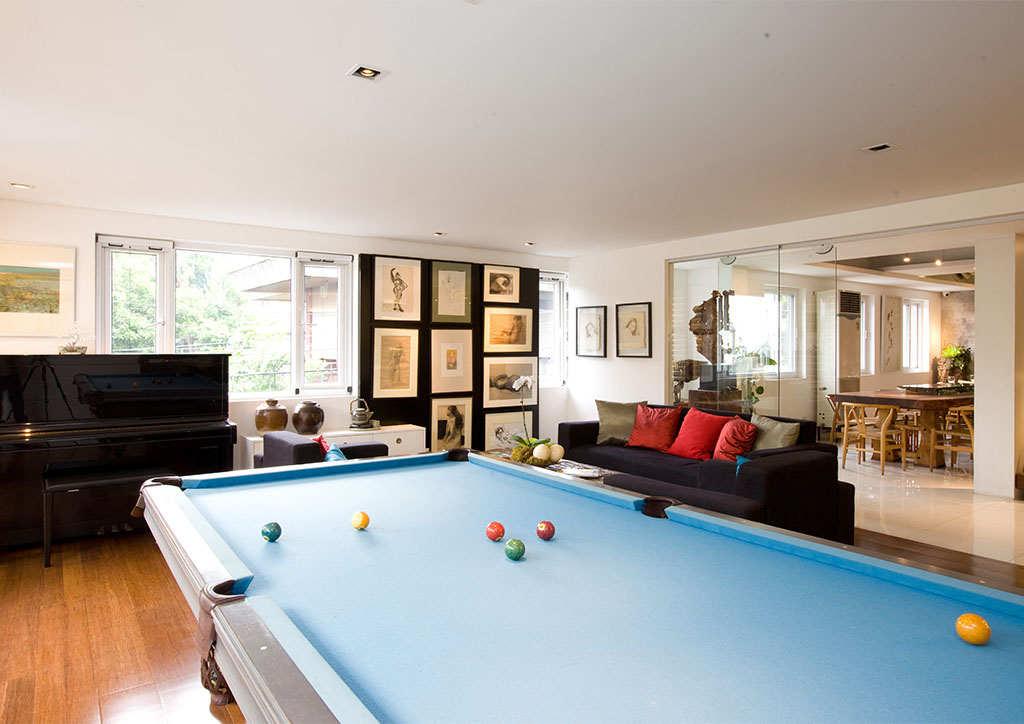
In the second story is The Gallery, which houses the family’s collection of larger pieces by various Filipino artists, and also functions as a space for entertaining clients of Peña’s architecture firm. A workspace-slash-conference room is adjacent to The Gallery, which is where Peña holds staff meetings. A second staircase was built on the west side of the structure, which initially provided access to the commercial spaces on the upper floors. It now provides alternative access to the upper floors—useful for bringing clients to The Gallery and office without needing to pass through the living spaces.
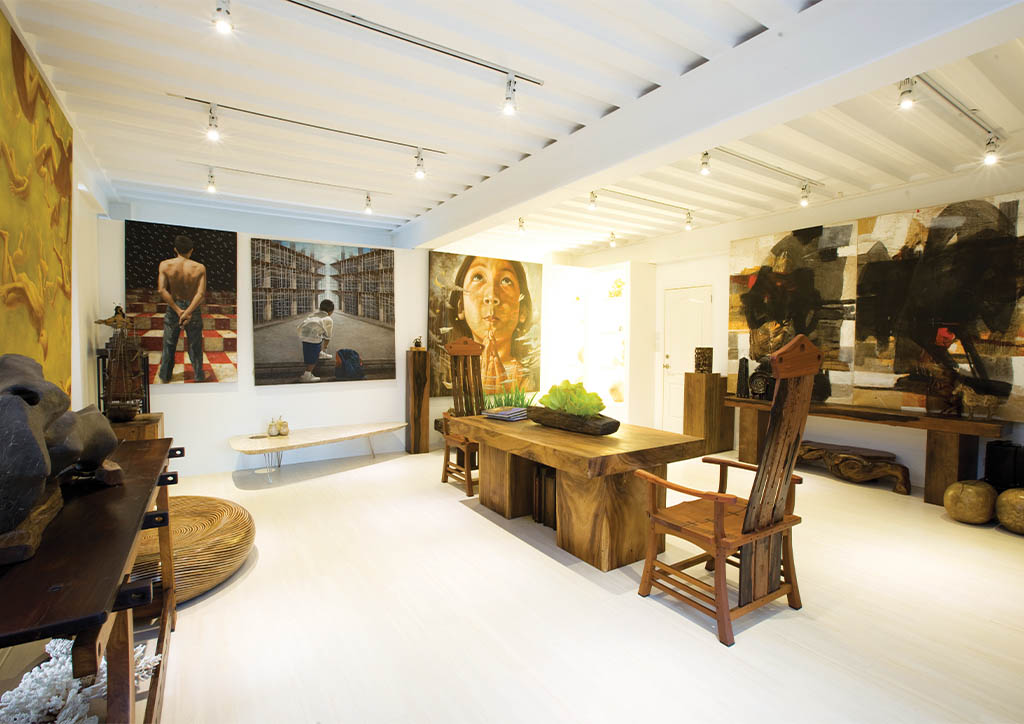
In the future, Architect Peña and his wife are planning on moving out of the space, and re-converting the first story into a commercial space. The second and third floors are designed like condominium units, each with their own compact kitchen, living and dining spaces, so his sons and their families can remain in the space if the family decides to pursue the restaurant concept on the first story.
Despite the challenge of working with an existing structure, Architect Mike Peña says that one of the thrills of being both a designer and client is having more room for creativity. With a positive, forward-thinking outlook, and thoughtful planning and execution, he was able to build a haven for his most important client.
This article first appeared in BluPrint Vol 6 2013. Edits were made for BluPrint online.
Photographed by Ed Simon
READ MORE: Succeeding Success: Mike and Paul Peña


