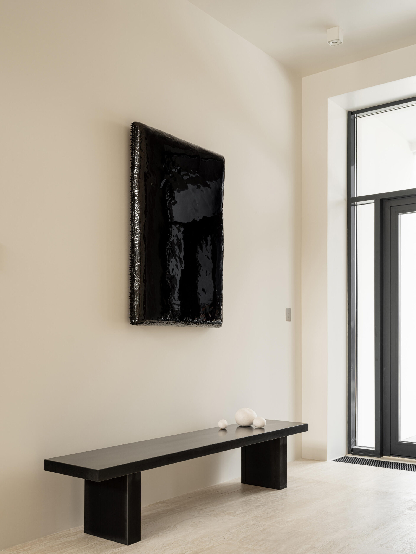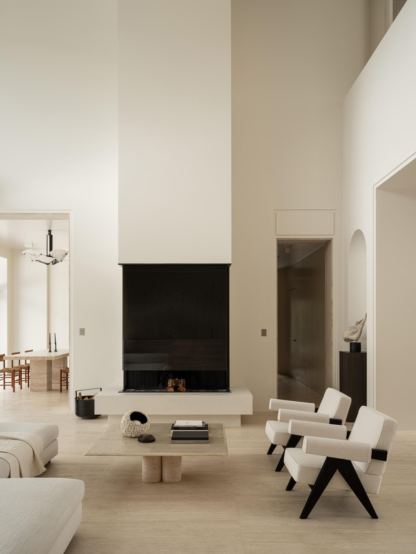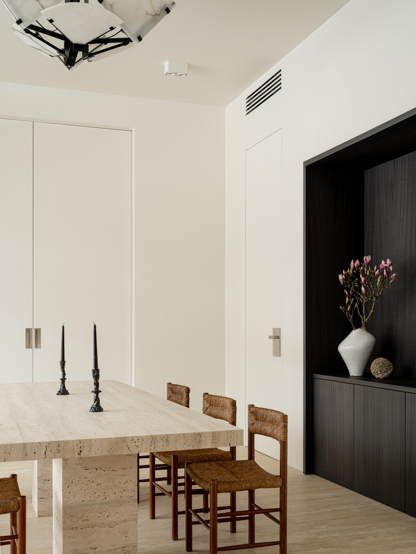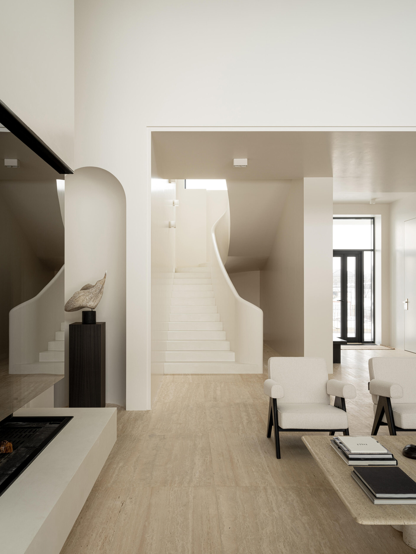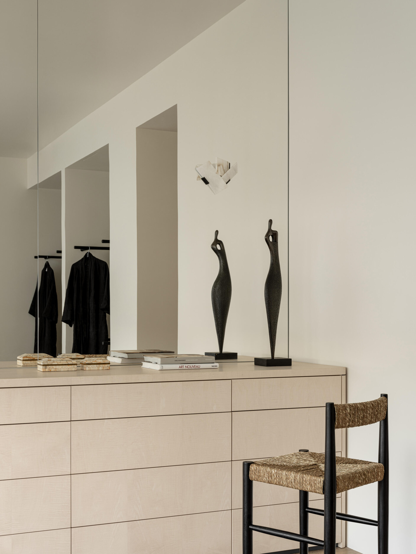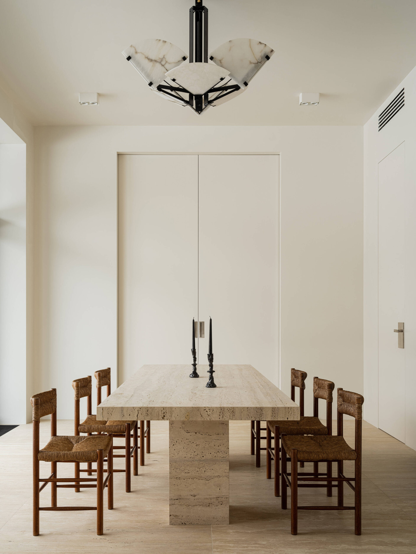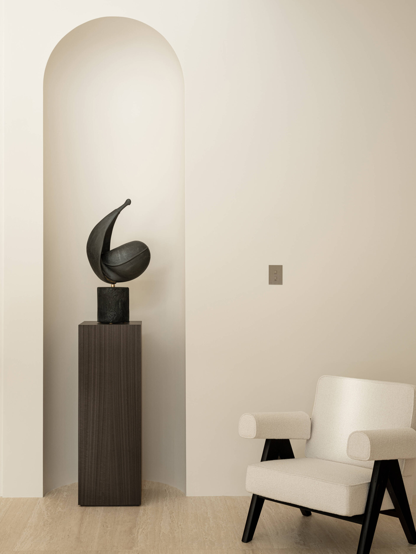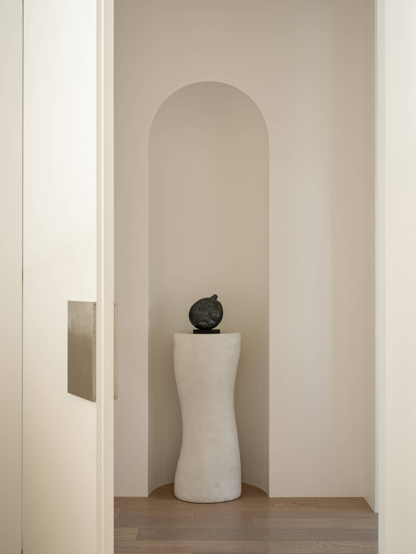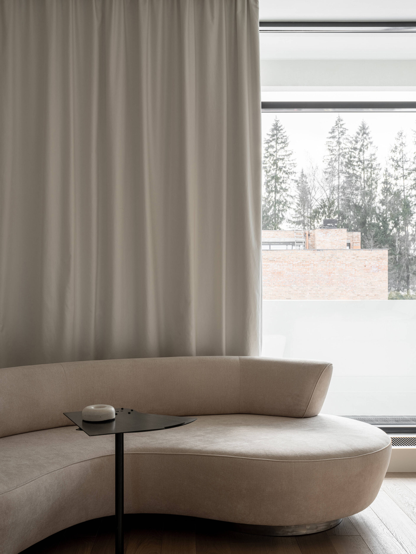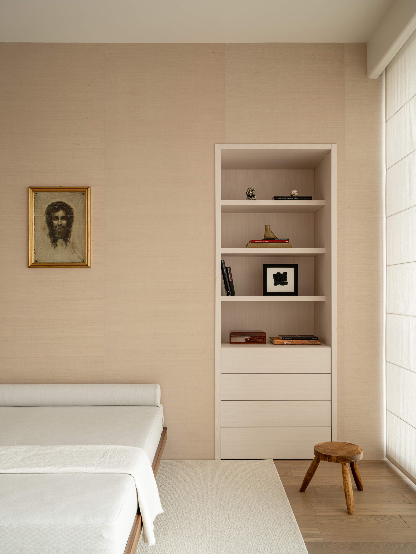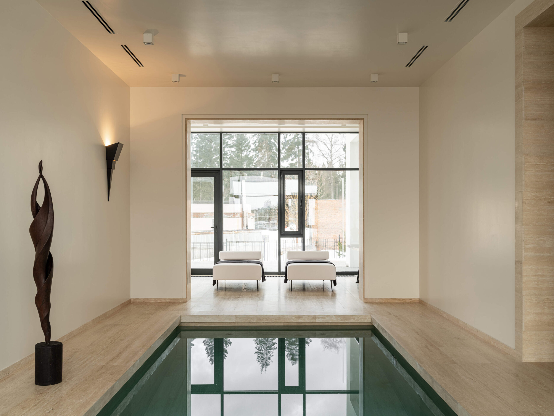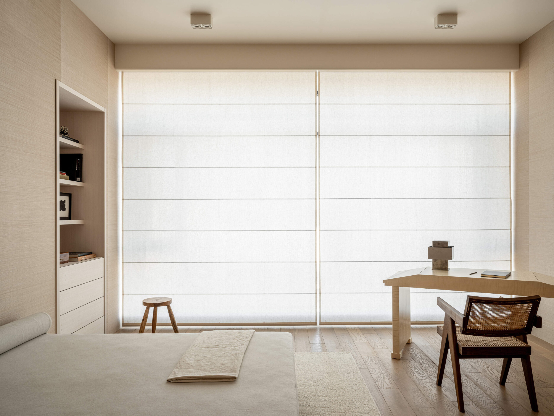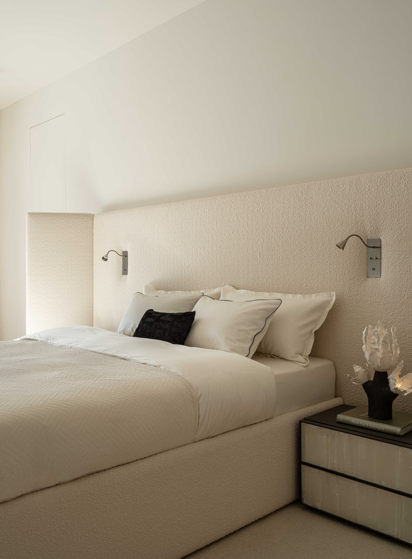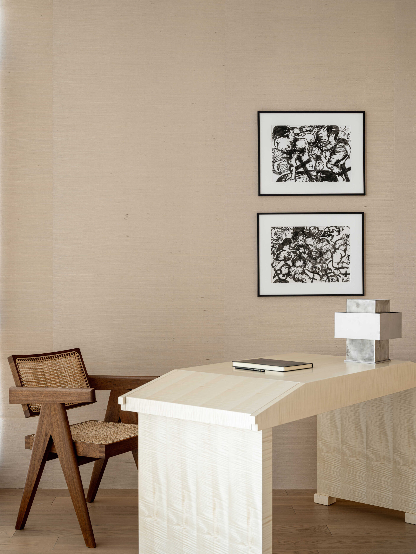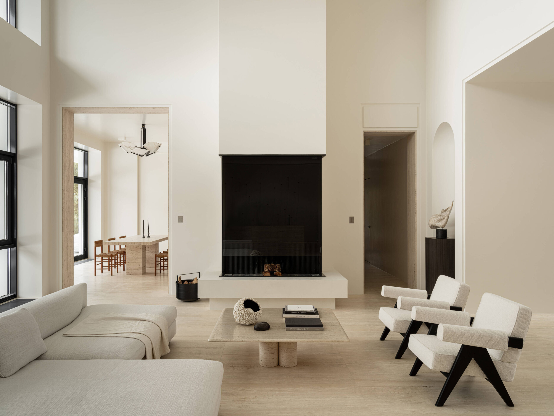
Modern House in White: Luxurious Elegance Found in Pure Neutrality
Modern interior designs usually blend neutral and solid colors to create appeal and style while balancing saturation levels in houses. It is one of the ways to establish a certain mood and make the colors easier to observe. But the modern house in Moscow achieved its elegant ambiance by draping itself in pure shades of white.
Mirroring the Owners’ Austerity
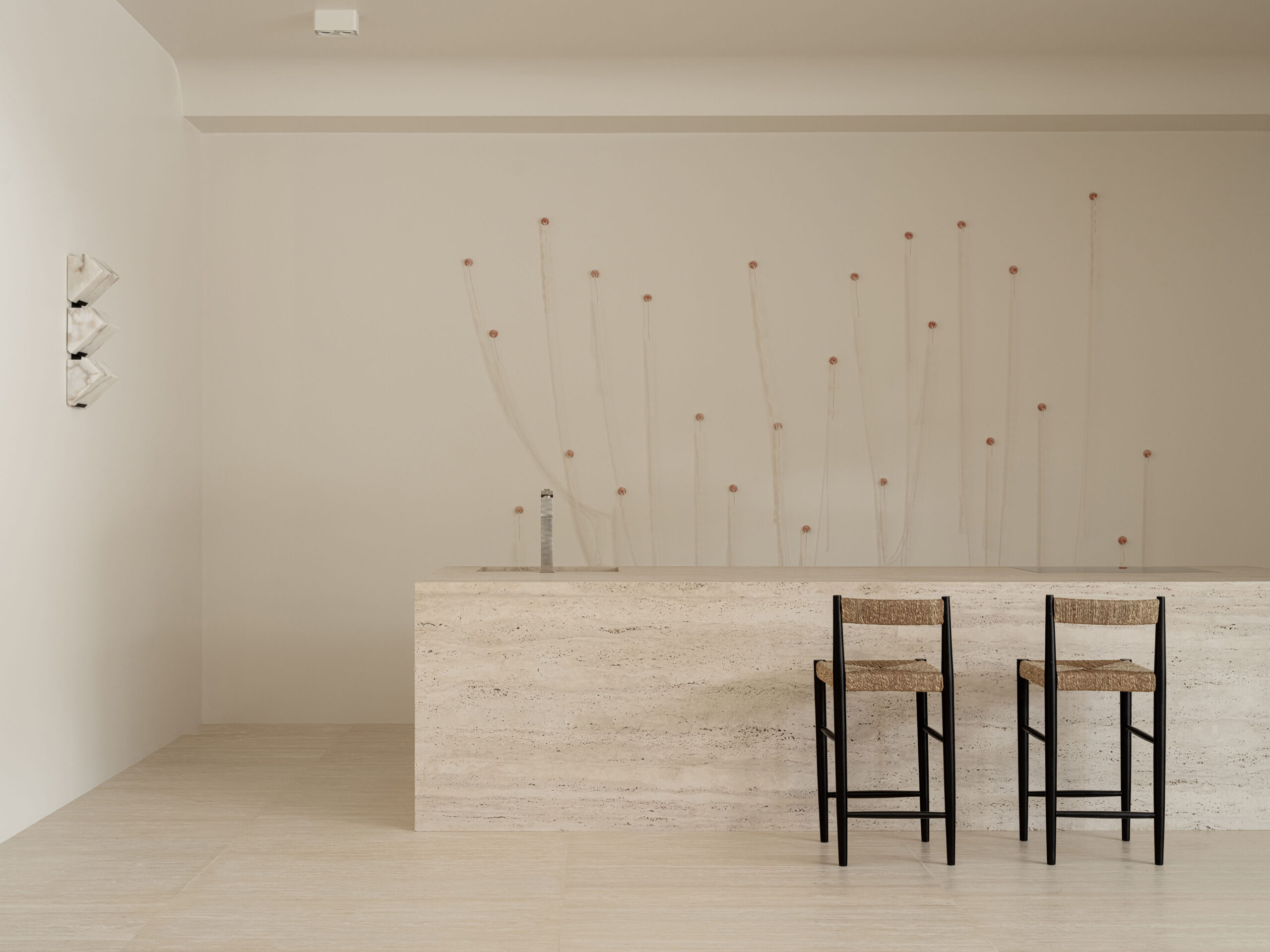
The inspiration behind Modern House in White came from a French couple working in Moscow. Despite already owning an apartment, the clients wanted a place where they could truly immerse themselves after a tiring day in the city. A “temple of purity,” as they call it, deviates from their old pre-revolutionary flat adorned with grand and heavy decorations.
Interior designer Olga Manakova wanted the house to reflect the couple’s’ minimalist fashion style and austere personalities.
“They are extraordinary aesthetes, highly cultured, well-read, and fascinating individuals. Aesthetics were paramount for them. They explained that they didn’t need a lot of storage space, as they lived quite ascetically,” Manakova explained.
A partially renovated modernist villa with a decent interior layout and architectural design became the designer’s canvas for this project.
A Quick Tour of the White House
The 500 sqm Modern House In White has two floors. Half of the first floor houses the pool and hammam with a separate spa area. Upon entrance, the resin painting by Yan Tikhonenko welcomes you into the hallway-foyer. A hidden mounted door conceals a secret walk-in closet by the entryway, reflecting the clients’ distaste for storage spaces.
The living room includes a large travertine island for serving wine to further highlight its function for gatherings. It also has two openings leading to the dining and relaxation areas. Because of the openings’ asymmetrical heights, Manakova put a false keystone overlay to maintain the room’s visual balance. Adjacent to the dining area is the utility kitchen, which can be accessed through large sliding doors. The exit door near the niche buffet leads to a separate wine cellar.
From the living room is the half-turn staircase with a microcement finish that leads to the second floor. Similar to the first floor, the second level is divided into two areas, where the primary bedroom occupies half of the space. With a walk-in closet, spacious bathroom, and a freestanding bathtub, the primary bedroom provides practical yet luxurious comfort. A home office and guest rooms make up the other half wing.
Clear French Inspirations
The couple’s initial plan for the Modern House in White was to exude a sophisticated, neat, and sleek modern interior space. This strictly revolves around a plain white color scheme with subtle furniture and simple architectural forms. But in order for the house to fully embody the owners’ character, Manakova added a few intricate elements.
Black accents, ranging from pillows, furniture, displays, window frames, and walls, balance the abundance of white shades in the house. It is also inspired by the owners’ preference for monochromatic clothing and accessories.
Incorporating symmetrical apse-shaped niches in the living room is good play of geometrics for additional decorative space, particularly for sculptures. Manakova even adopted 1930s French design, evident in the interior’s finishing materials in tribute to the owner’s roots.
The dining room is one of the areas in the house filled with these Gallic details. Charles Perriand natural straw chairs surrounding the travertine table give a more homely vibe appropriate for the space’s function. The chandelier made of alabaster lamps by Pierre Chareau beautifully diffuses light to soften the white walls’ reflectivity. A niche buffet covered in a black eucalyptus veneer also adds dynamics to the area’s clean look.
Manakova additionally included another vintage item in the bedroom: a 1970 Vladimir Kagan sofa from a French gallery. In the office, a 19th century family heirloom depicting Jesus Christ adds a personal and classic touch to the room.
White Is Natural
Apart from vintage European items, the Modern House in White also integrates natural features to align with the clients’ aesthete and hedonist preferences. Matte travertine covers the door frames, pool area, and the entire first floor. The dining table, made of the same material has unpolished cavities to add to its aesthetic appeal despite practical challenges. Silk Roman blinds in the second floor’s private rooms allow natural light to complement warm tones to white walls.
As for the bedroom, a Dedar bouclé headboard with translucent selenite bedside tables create solace proper for relaxation. Moreover, natural sisal wallpapers, a wool rug, sycamore veneer desk, and light eucalyptus veneer shelves collectively make an ideal workplace.
Manakova revealed that the Modern House in White utilized axes in the placement of doors, lighting fixtures, and furniture. Further enhanced by its commodious spaces, the house achieved a harmonious and grand interior despite its minimalistic design. Satisfied with the results, the designer expressed her takeaways from leading this project.
“This project became one of my favorites, and I was deeply inspired by the personalities of the clients themselves. I even adopted some aspects from them, such as a love for the color white,” Manakova closed.
Read more: This Tropical Minimalist Home by Valencia and Go Stands Out in Iloilo
