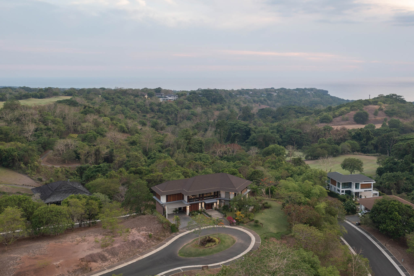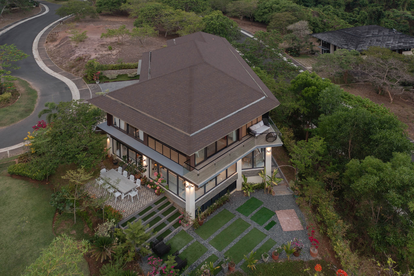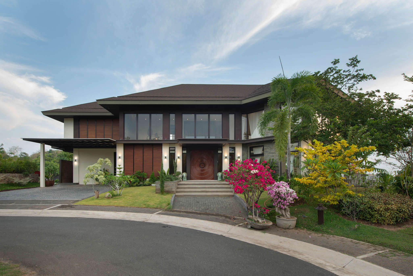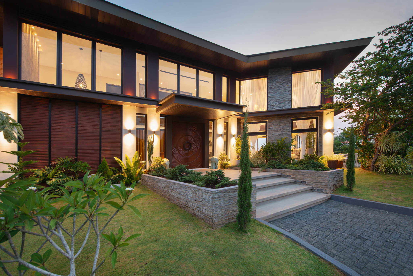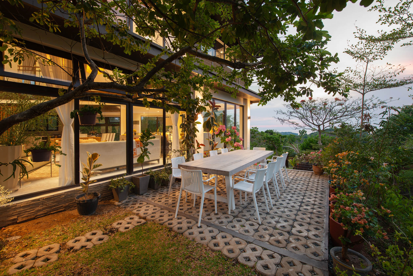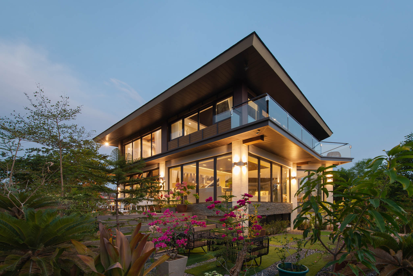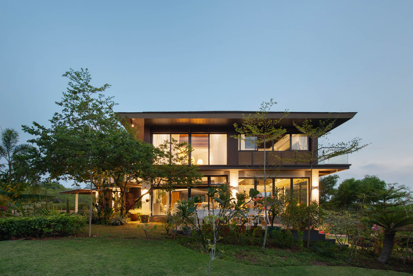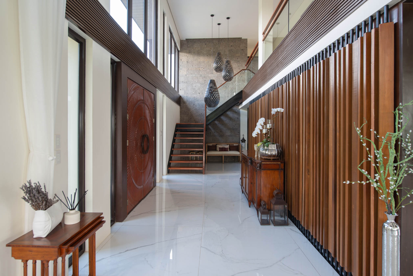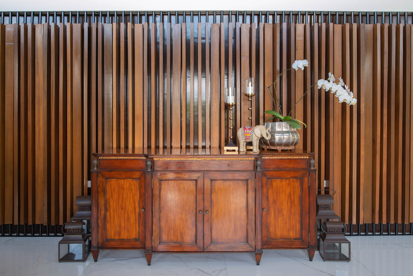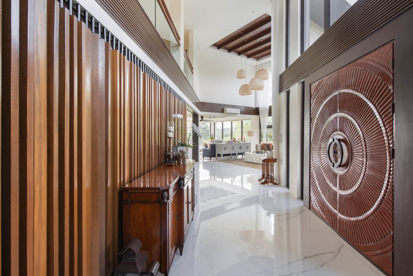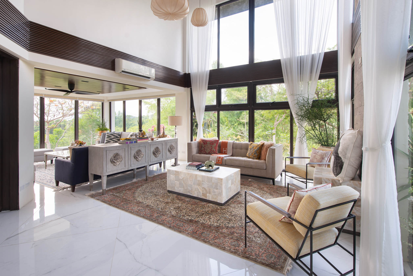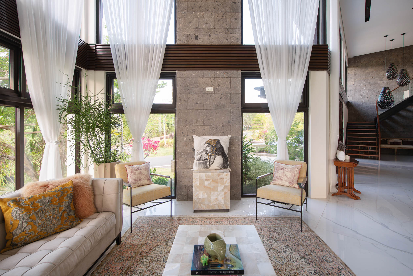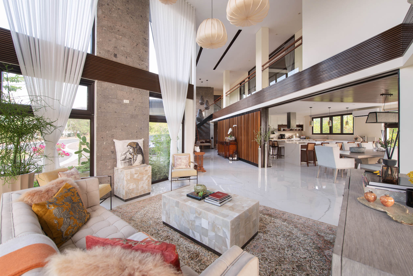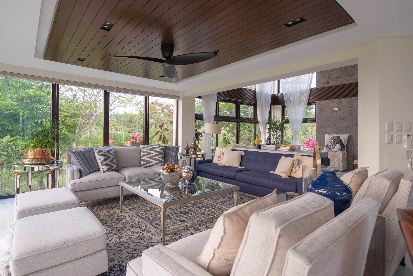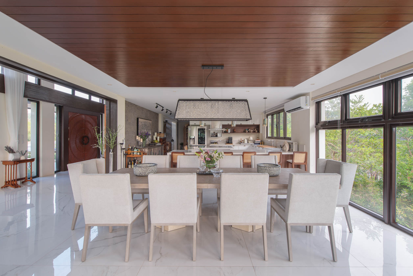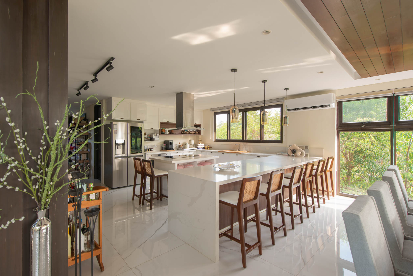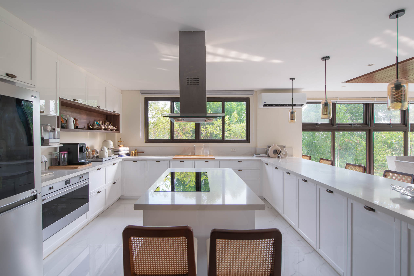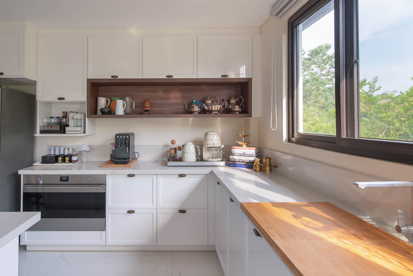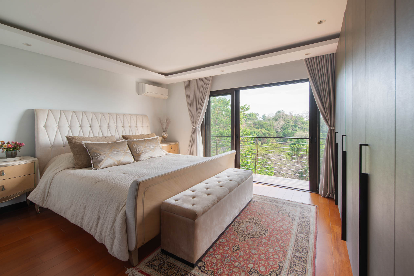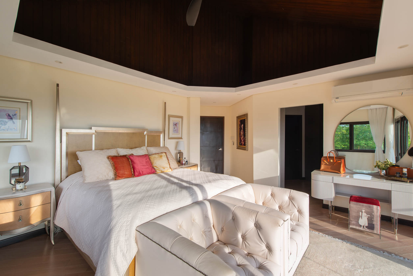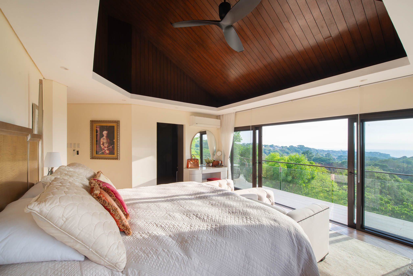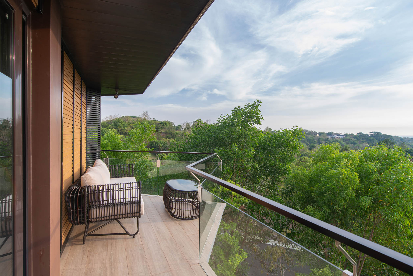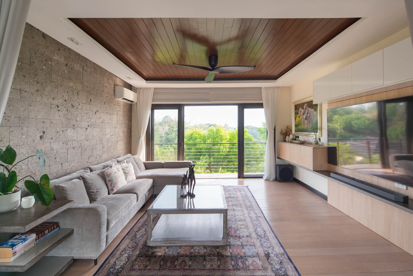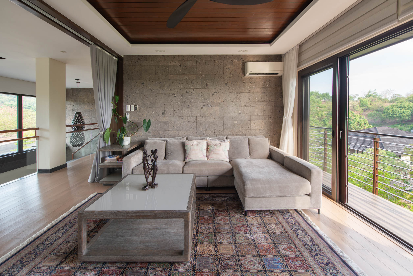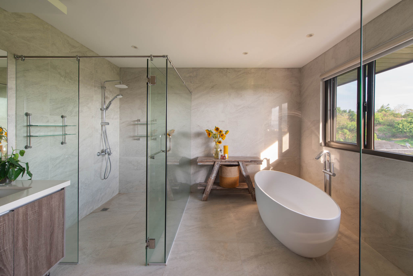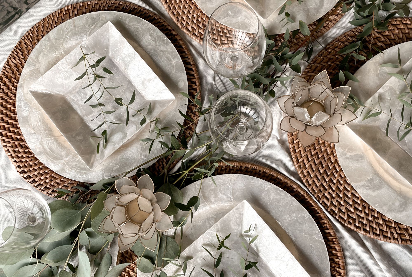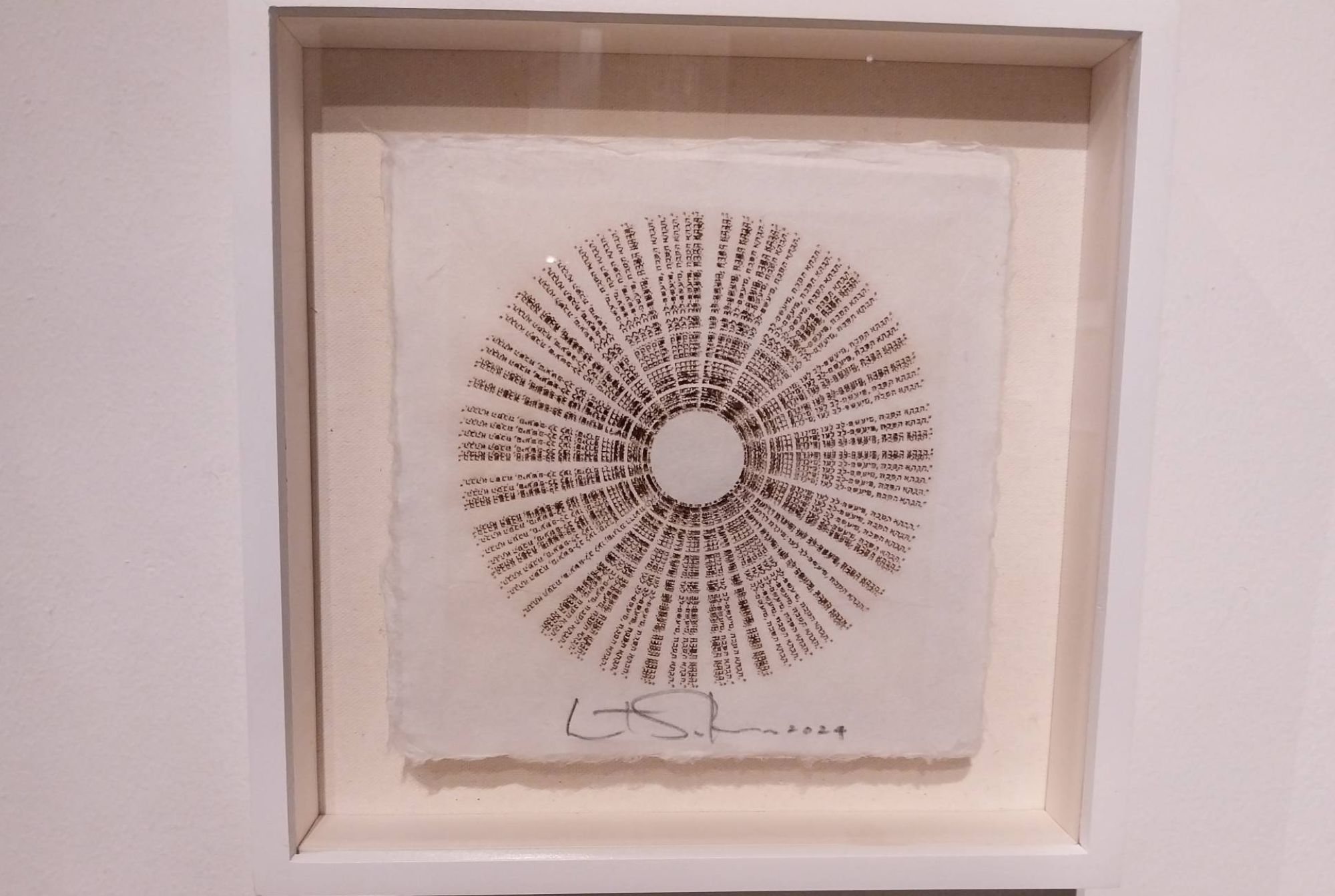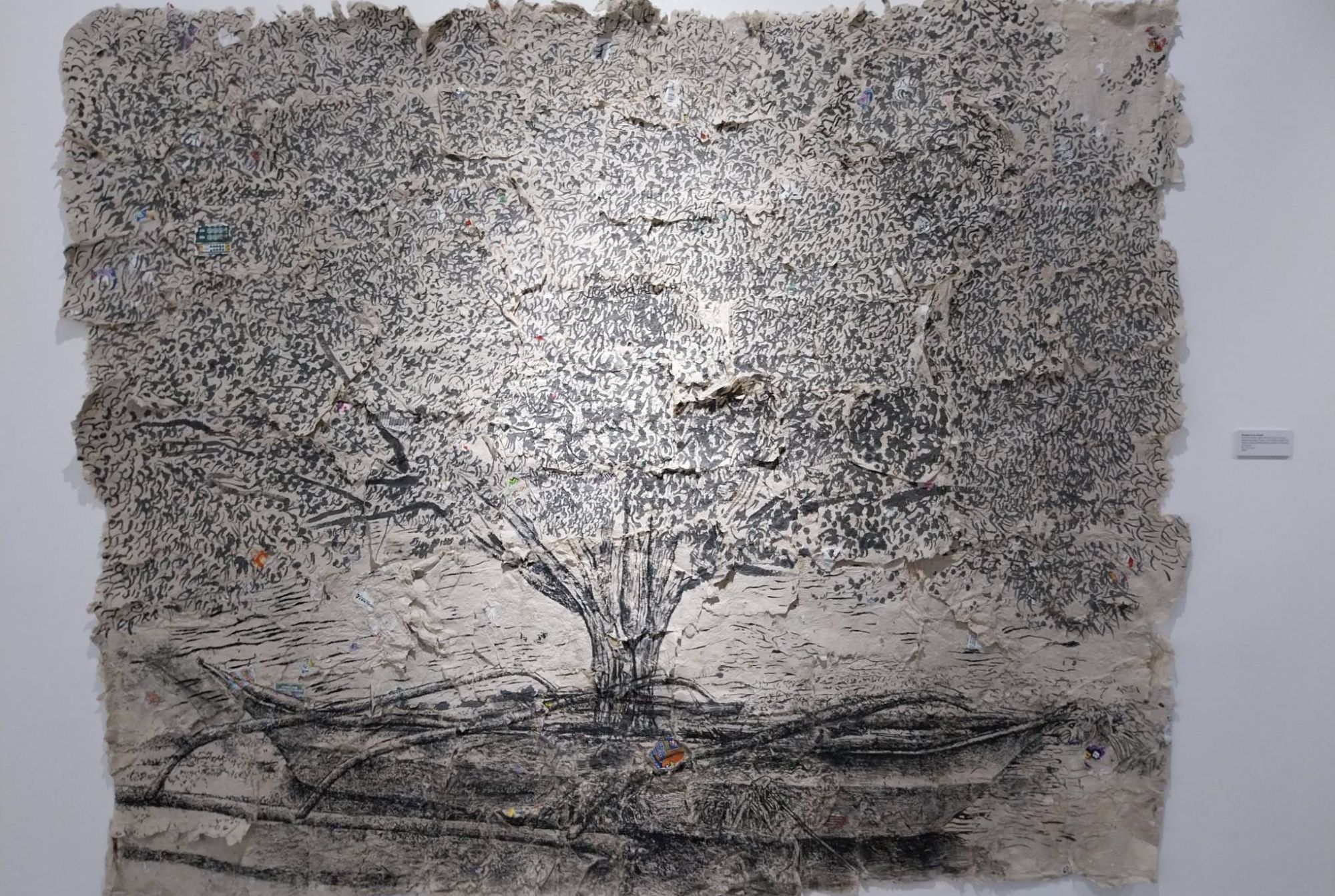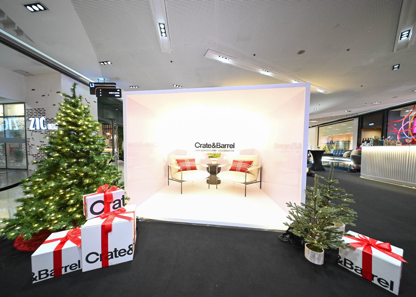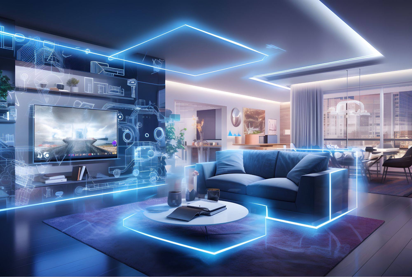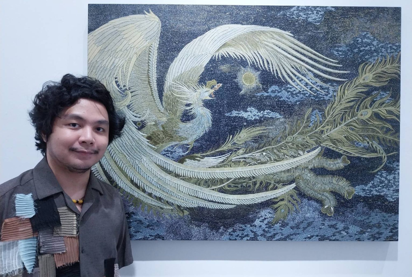This year, SM Green Finds, through Kultura brings us a beautiful array of Filipino-made products, each sourced with care and intention, making it easy to create an eco-conscious tablescape that embodies gratitude and Filipino artistry. A Thanksgiving with Intention Thanksgiving, traditionally a time of gathering and feasting, is also an invitation to pause and reflect. […]
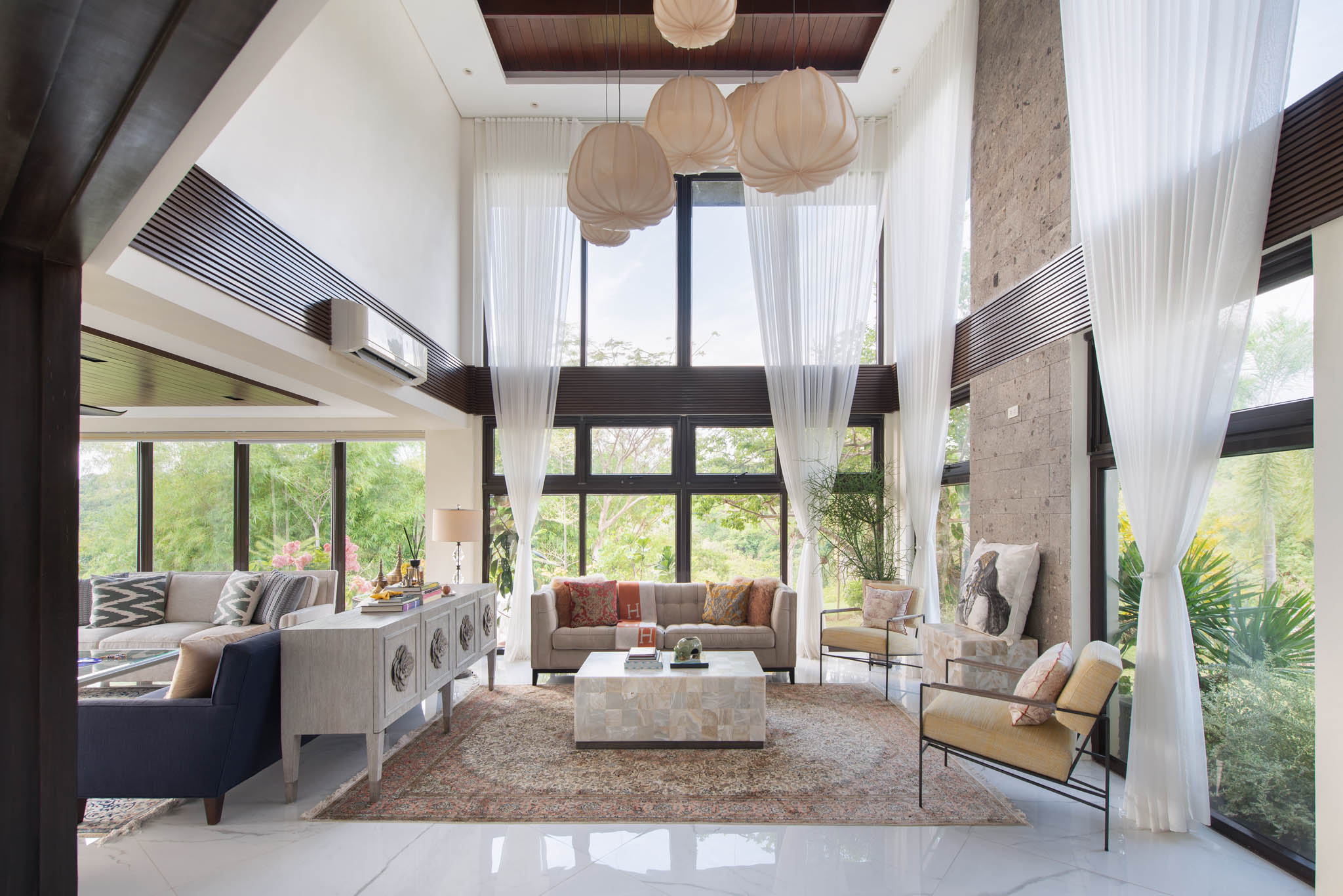
Andraos Residence: A Sustainable Retirement Home Embraced by Nature
Living in a quiet, verdant environment has always been among the most sought after ways to retire. Its organic beauty and tranquility offers a refreshing start from years of stressful work and bustling city life. And it’s even more gratifying when you know your dwelling can support your desired lifestyle for an extended time. The Andraos residence, built with sustainability and biophilia in mind, becomes a perfect place of security and solace for a couple who spent over 30 years as overseas Filipino workers.
A Fresh Start
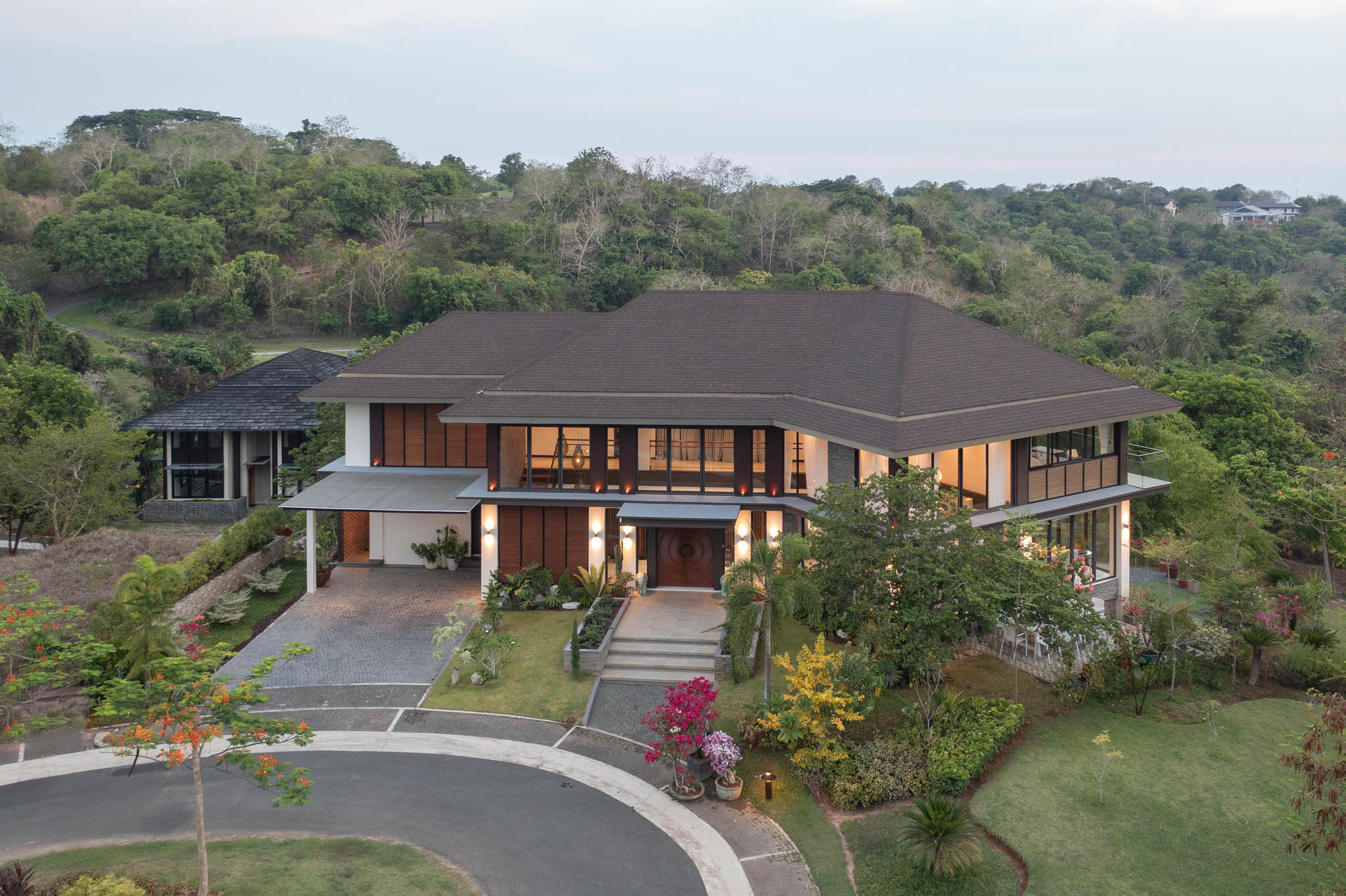
The Andraos couple found an ideal site to settle down in an exclusive seaside residential community in Mabayo, Morong, Bataan. Upon seeing the panoramic view of the sprawling coastline and lush greenery, they knew it was the right setting to construct their retirement home.
The clients wanted a space where they could still follow the same lifestyle centered on entertaining family and guests they had in Dubai. Only this time, the picturesque surroundings were taken into account. And no one would understand their routine better than family.
So, they approached Mondae Studio, led and established by the wife’s brother Architect Joevic Mondejar, to take point in realizing their vision. Without hesitation, the architect accepted the project with the intent to turn it into a space the clients will truly utilize and cherish.
Beginning construction in 2019, the Andraos residence took about three years to complete due to multiple delays caused by the pandemic. The strict subdivision regulations, allotting only 35 percent of the lot for the building’s base area, made it even more challenging to carry out the design. Regardless, the architecture studio embraced these setbacks and took them as an opportunity to make the most of the limitations.
Mondae Studio allowed the 450 square-meter two-storey house to fully yield to nature. Conforming to the contours and back slope of the 620 square-meter lot, they shaped its unique form and interior to let the clients seamlessly transition from work life to their post-career phase. Through meticulous space planning, the couple was able to make a fresh start in a new yet familiar abode.
Andraos Residence: A Welcome to Retirement
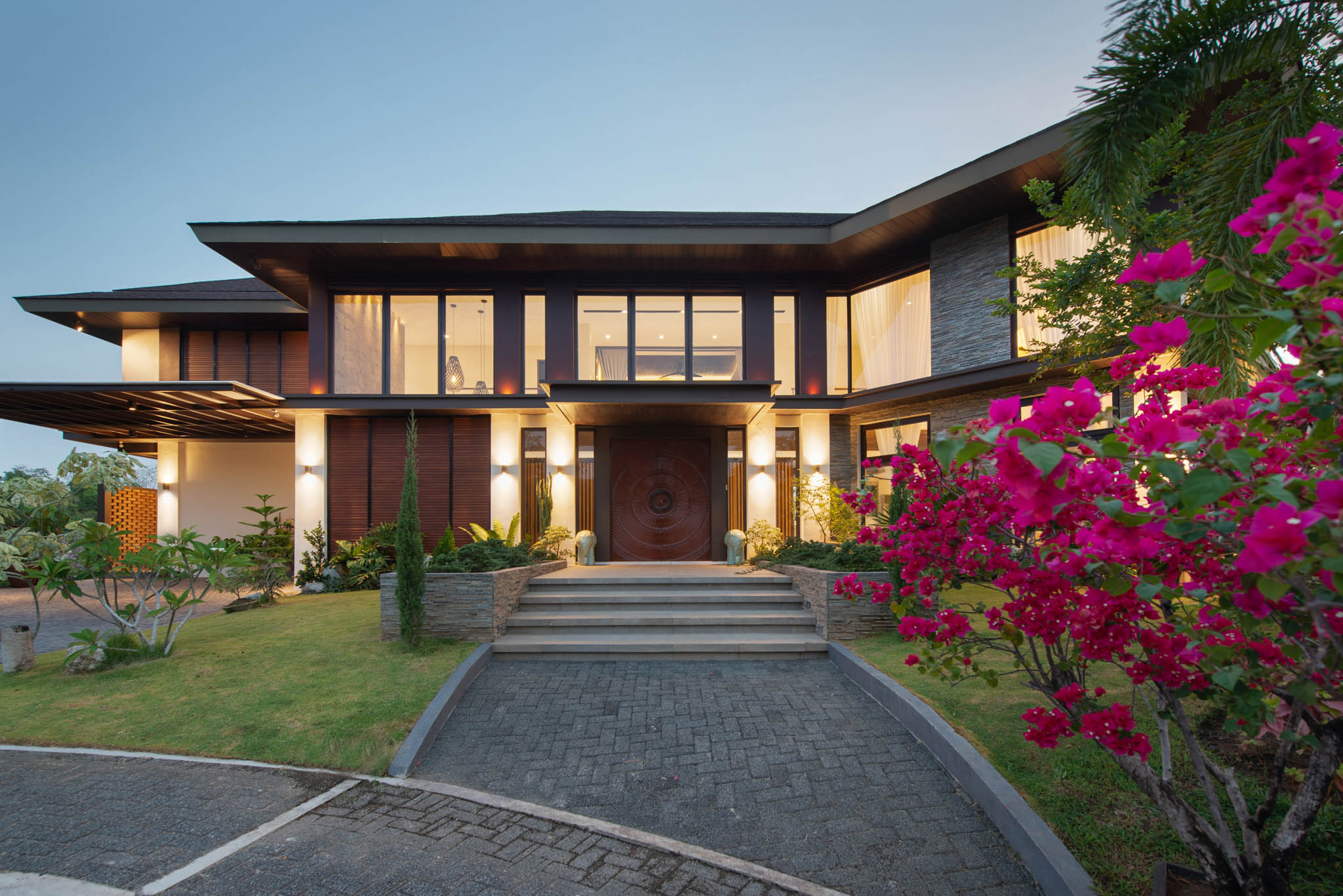
Knowing the clients personally, Mondejar had a deep understanding of their preferences and habits. For this reason, the couple completely trusted the architect’s creative freedom to develop the residence’s plan. Having this advantage enabled Mondae Studio to skip lengthy discussions about the design concept and act on building the retirement home quickly.
In collaboration with IDr. Camille Parado, they ornamented the interior with simple and natural materials to keep a harmonious look. To effectively mirror the transition in the clients’ life, they combined the couple’s handpicked Middle Eastern furniture and decor with local Filipino pieces. All these high-quality items are backdropped by large-format white floor tiles to unify the blend of cultures and exude a timeless appeal.
Sustainable Lower Ground Floor
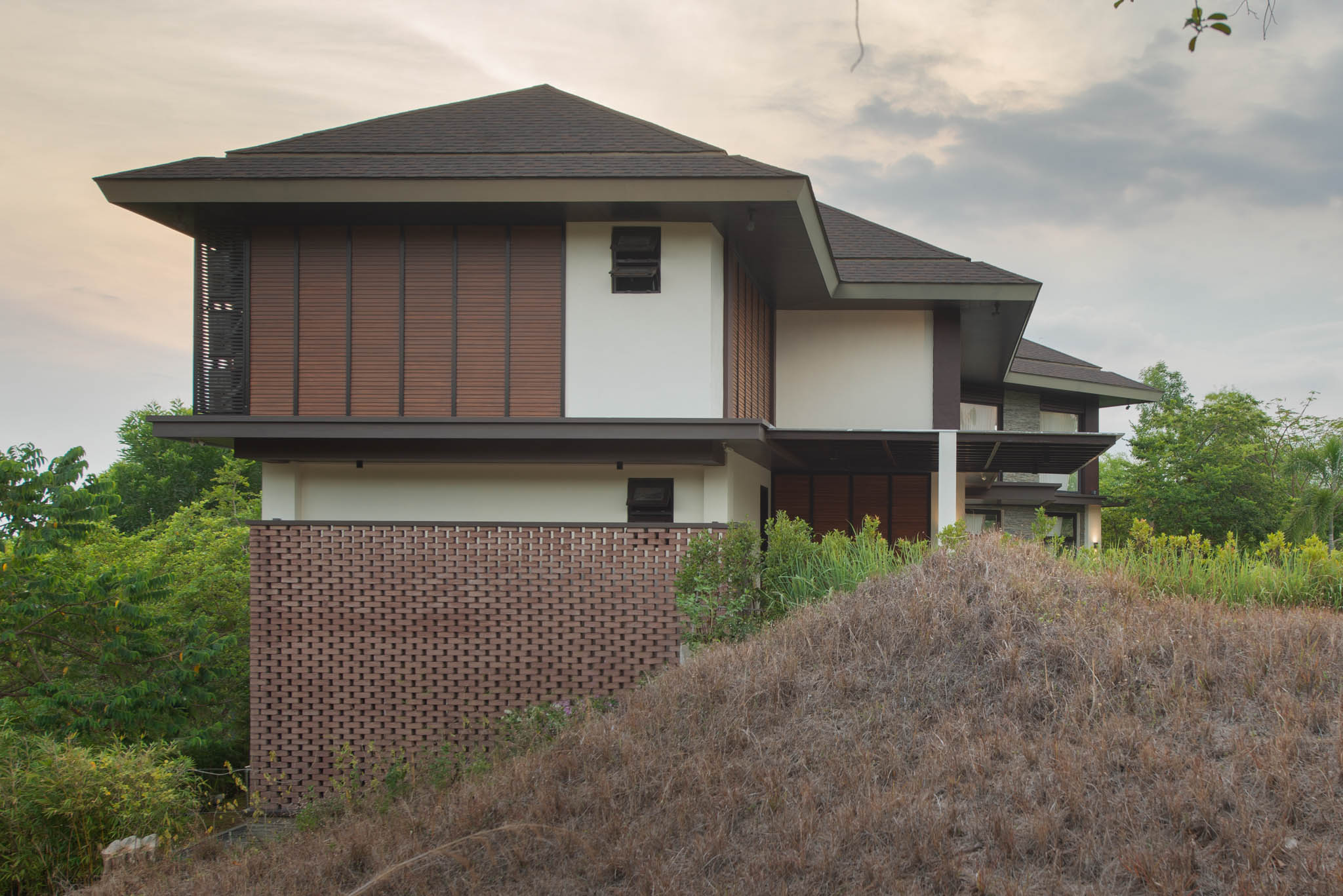
The architecture studio wanted to strengthen the bond between people, the built environment, and nature. So, they integrated sustainable and biophilic features that would make this principle apparent and effectively functional.
For Andraos residence, this eco-conscious initiative is immediately evident in the lower ground floor’s breeze block wall. Aside from leveraging the back slope’s terrain, this detail allows air and light to naturally flow through inside. It also helps separate the service areas such as the maid’s and driver’s rooms, storage spaces, a cistern, and a rainwater tank. However, the house’s green aspects don’t end there.
Of particular note is the rainwater tank, which is considered as one of the project’s highlights. According to Mondejar, this harvesting system equips the house with enough landscaping water supply during the dry season.
Biophilic Upper Ground Floor
Upon ascending to the upper ground floor, you’ll find more natural elements adorning every corner of the space. Starting from the main entrance, the massive wooden door, defined by its intricate radial patterns, already leaves a strong impression. Handcarved by local artisans in Pampanga, the design purposely draws the eye to the center to establish a focal point for the main entrance.
To embody a tropical feel, Mondae Studio maintained a neutral color scheme and significant amounts of wood and stone finishes. As you move through the area, it’s instantly recognizable in the hallway’s wooden vertical slatted wall panel and console table.

As you veer right, the spacious living areas are where the Andraos couple fully reveals the life they want to lead for their retirement. Consisting of an extended living, dining, and kitchen space, these perfectly answer the clients’ love for hosting gatherings. Moreover, following an open plan layout seamlessly connects these areas, which is ideal for after-dinner conversations.
These living spaces are all enclosed by the large, cross-operable windows, providing a clear stunning view of the landscape. Through this strategic arrangement, the architecture studio managed to blur the line between nature and the indoors. You can see how the house’s cul-de-sac location next to the neighborhood garden contributed in making the lot and scenery feel wider. Furthermore, the windows’ design, combined with the open layout, brings in ample natural light and optimal cross ventilation throughout the areas.
Personal Corners on the Upper Floor
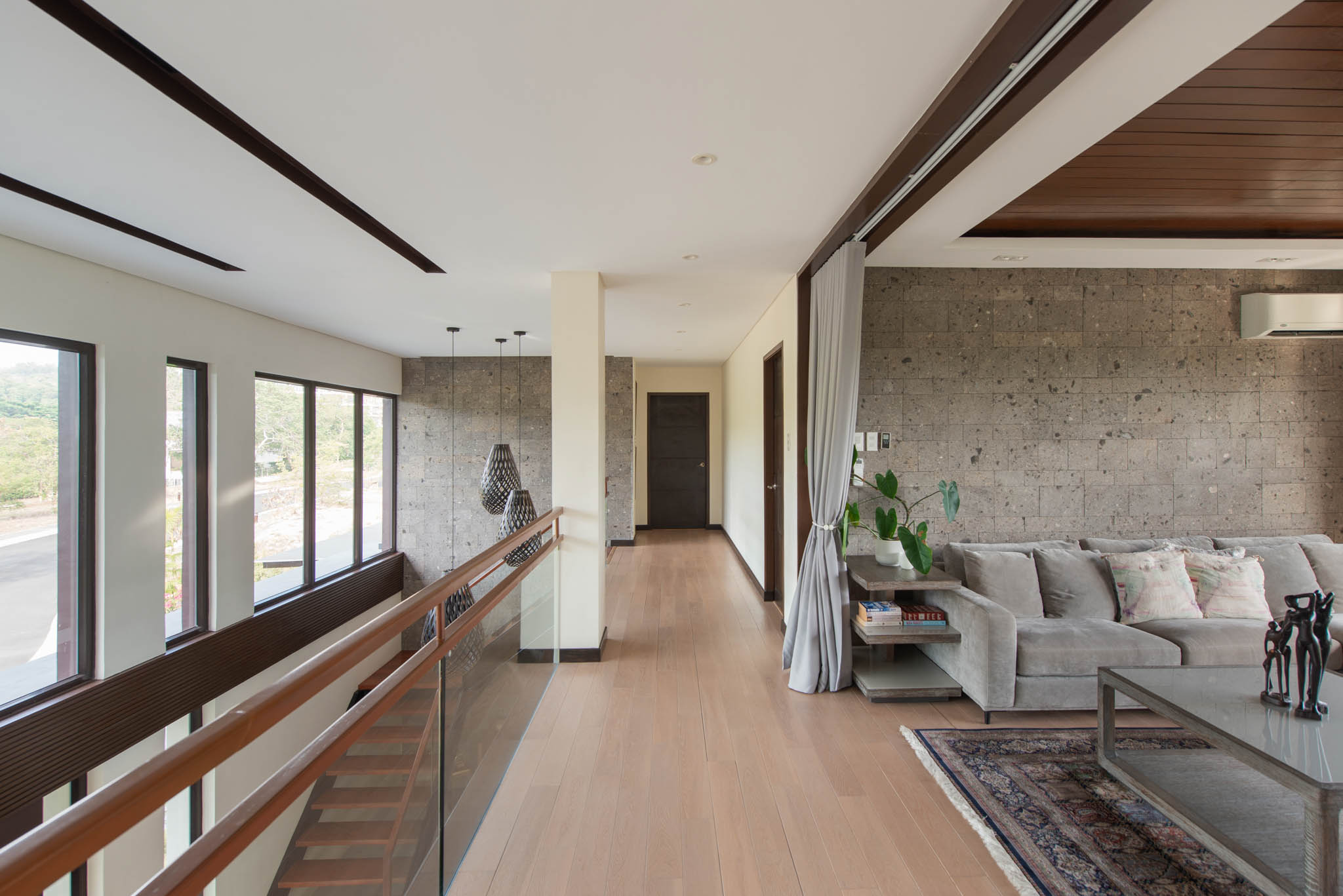
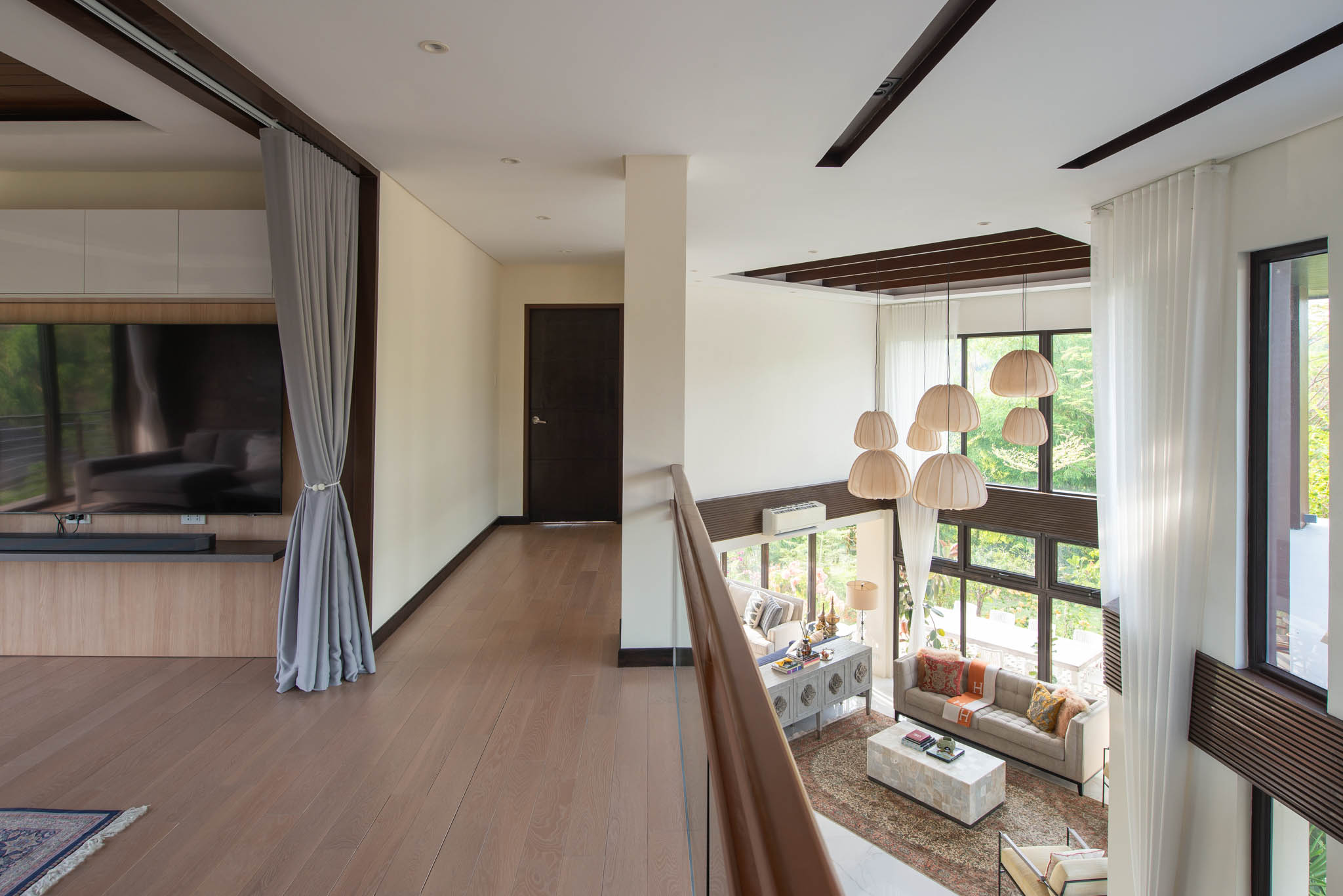
The left side of the hallway leads to the upper floor, where the two bedrooms, bathroom, and separate family area are. It appears as an extension of the ground floor’s design as it follows a similar palette, materials, and decor. However, it dedicates more personal and secluded spaces for the couple to enjoy nature privately.
Both bedrooms, situated at opposite ends of the floor, offer direct access to open balconies with unobstructed views of the surroundings. And even from the inside the rooms, they can still marvel at the panoramic vistas through the clear glass windows and doors. The bathroom and family area are also not exempted from the breathtaking outlook, which further heighten their function for relaxation and enjoyment.
Mondejar additionally envisioned the Andraos Residence to be solar panel-ready by making the roofs slightly steep and shade-free.
Turning a New Chapter with Andraos Residence
The Andraos Residence isn’t just a symbol of hard-earned comfort for the couple. It also bears significant meaning with Mondejar as someone who now ventures into the private architecture practice.
He shares that it’s one of the first homes he designed after working for eight years in a local architecture firm. And doing this project for his sister and her husband will always hold a special place in his heart.
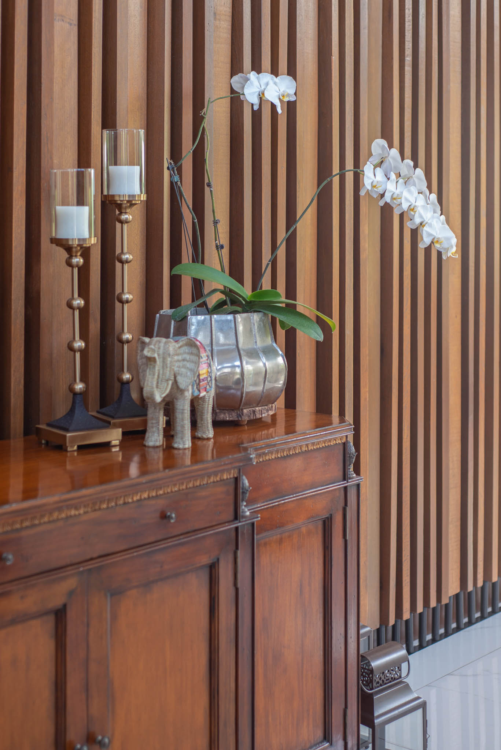
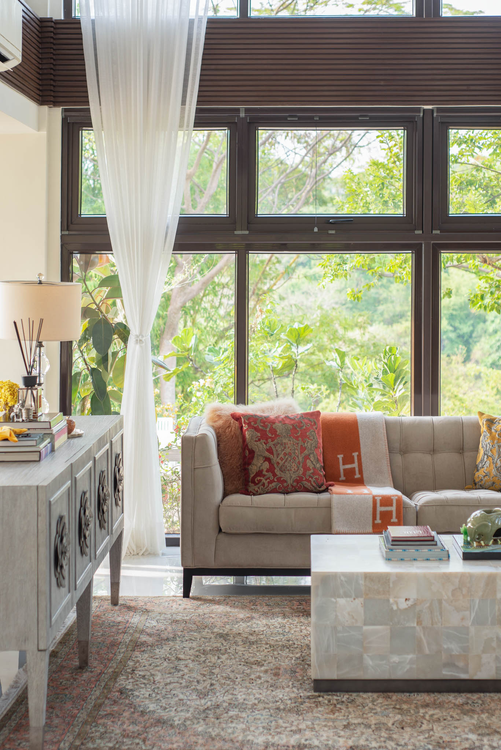
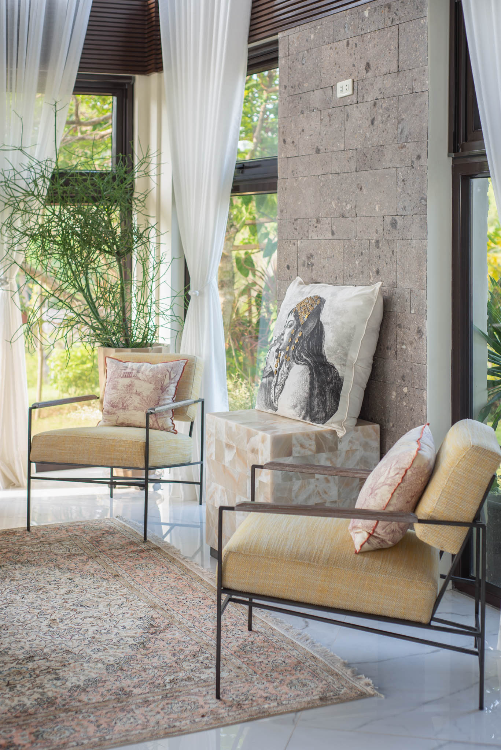
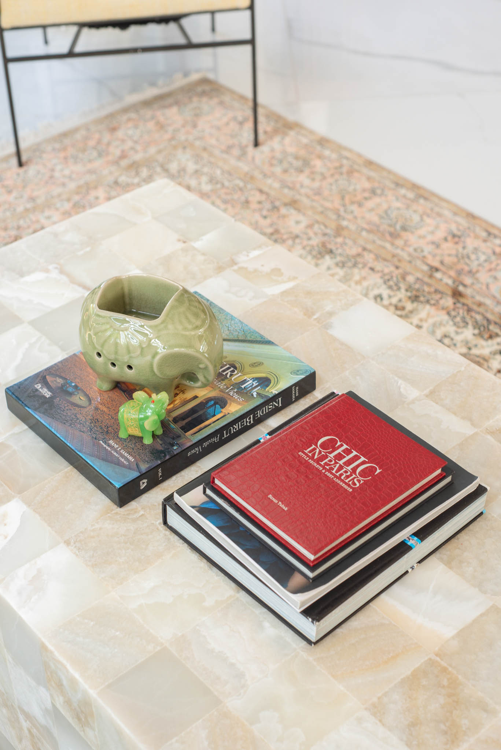
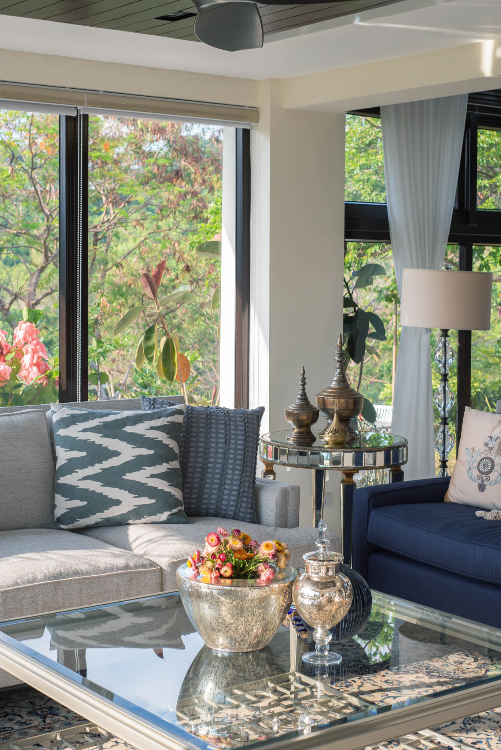
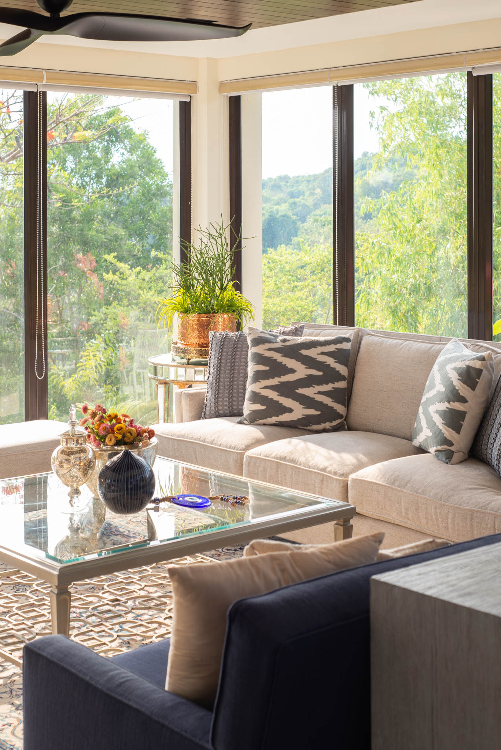
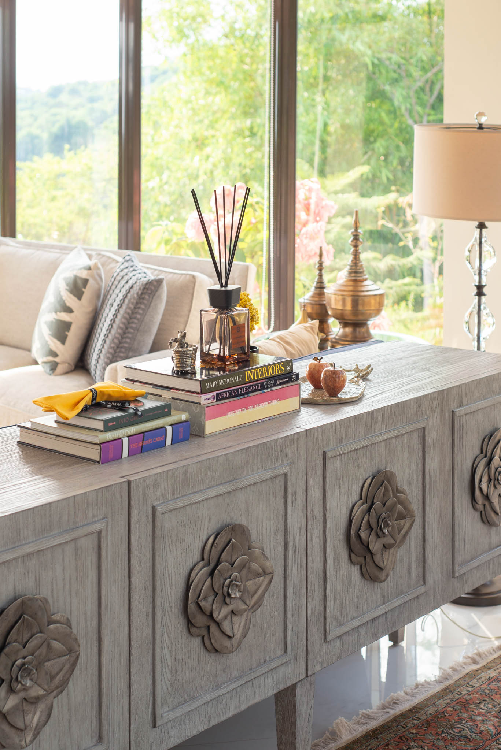
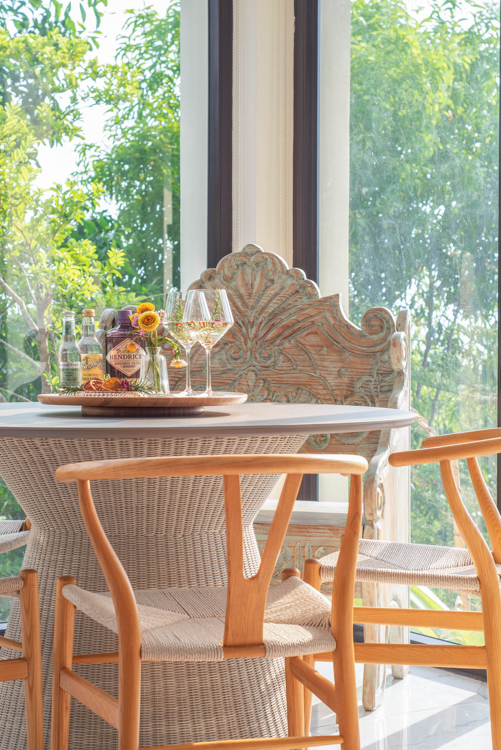
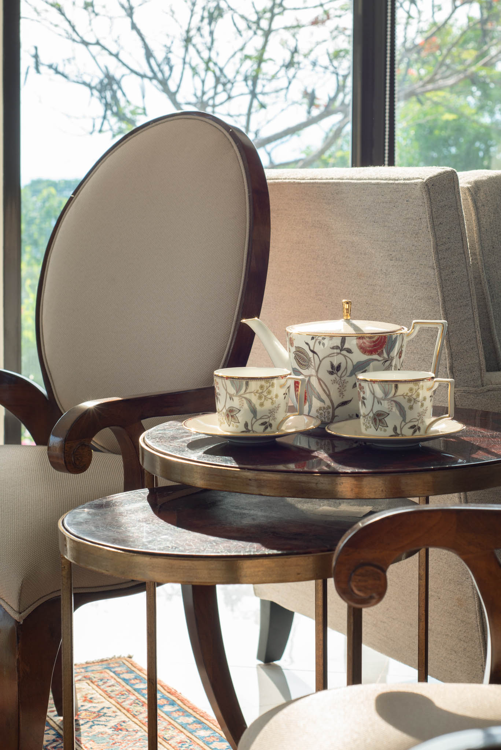
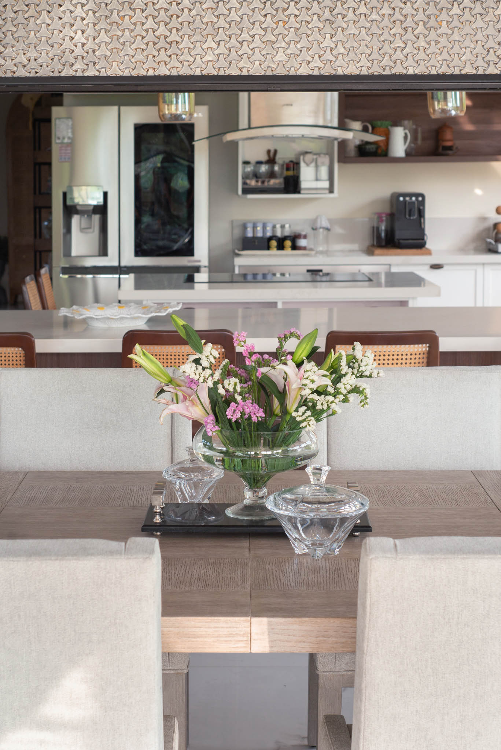
Along with the house’s delayed construction, the architect also faced career challenges during the pandemic. But encountering new opportunities, like the Andraos Residence, led him to open Mondae Studio in 2023.
Applying the knowledge he acquired about sustainability and green design, Mondejar decided that the studio should focus on incorporating local and natural materials. Taking this eco-conscious direction helped them value collaboration, practice purposeful design, and respect the natural environment. And this meaningful approach is exactly how this retirement home came to life.
Mondae Studio has been open to suggestions from the Andraos couple, and even invited some friends in the creative industry to see the project. As a firm still discovering its niche, they’re not afraid to accept changes to fully satisfy the clients’ demands and build trust.
“These changes [in Andraos Residence project] was a collaborative decision, as I believe space planning isn’t just about designers imposing what we think is right—it’s about truly listening to the clients’ needs. After all, they are the ones who will live in and experience the space. The success of a design is ultimately measured by how well these spaces are used and enjoyed,” Mondejar expressed.
Photos courtesy of Mondae Studio.
Read more: Stone House: A Biophilic Sanctuary Made Through Innovative Adaptive Reuse
