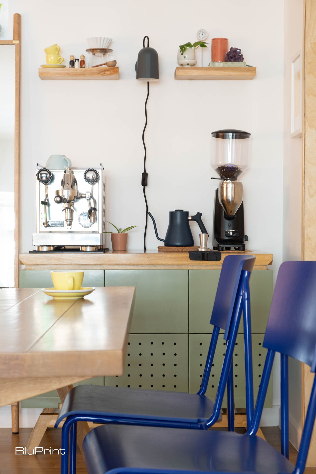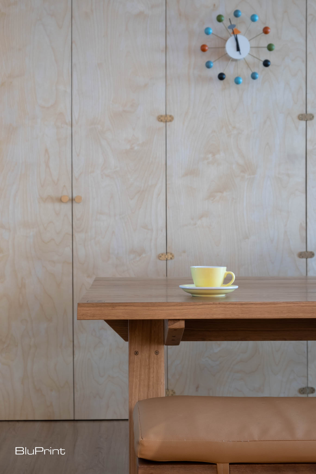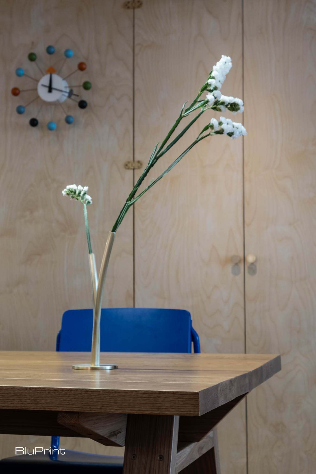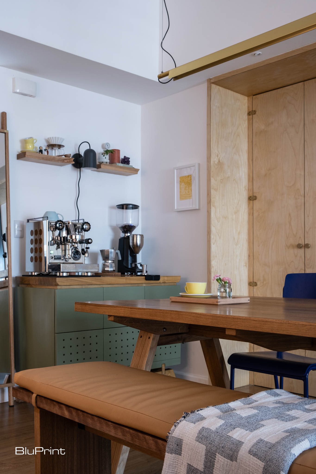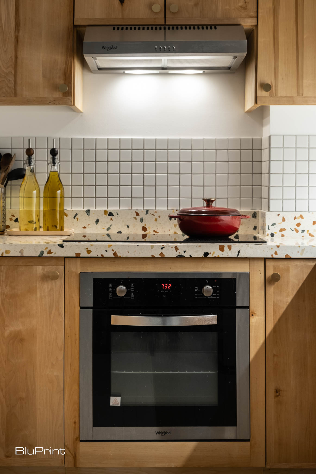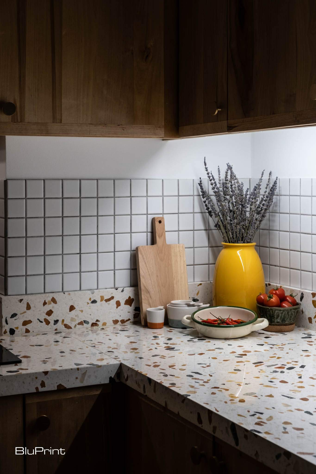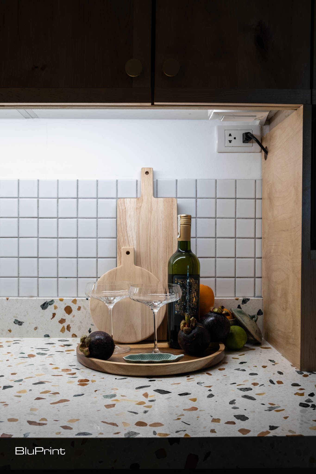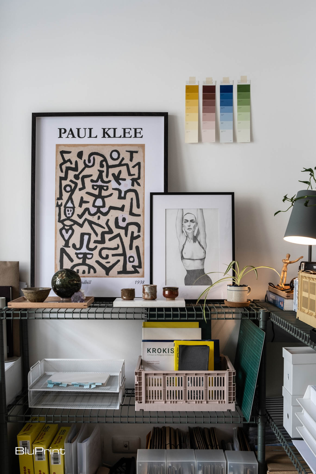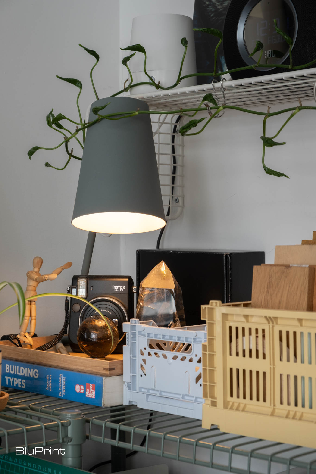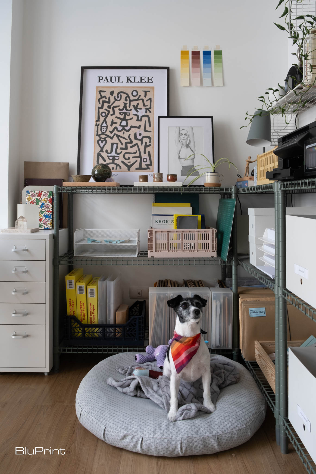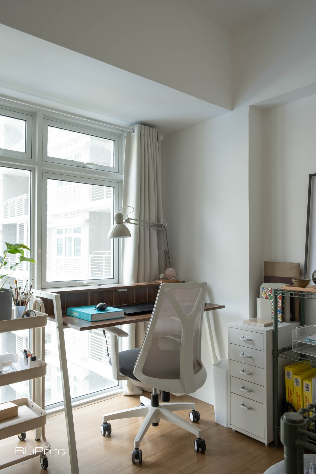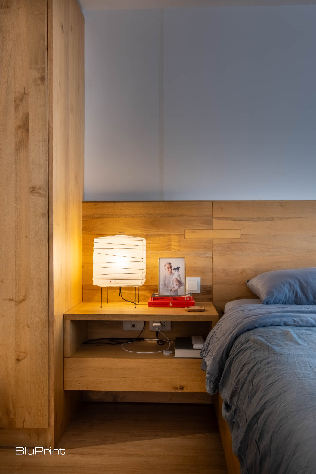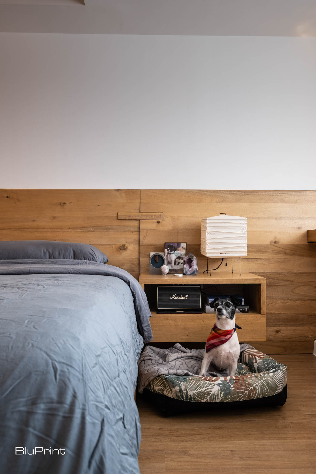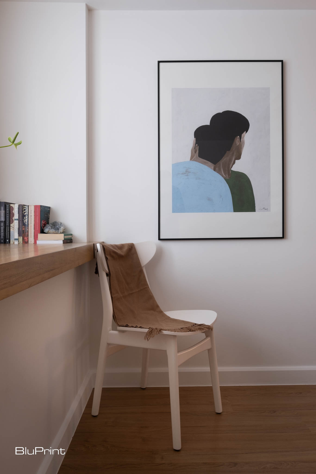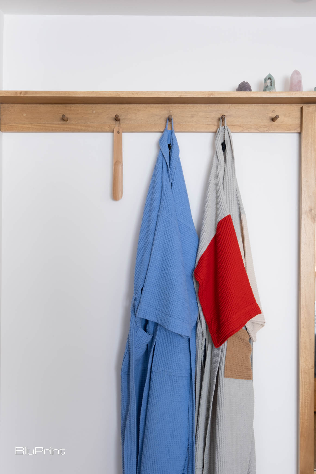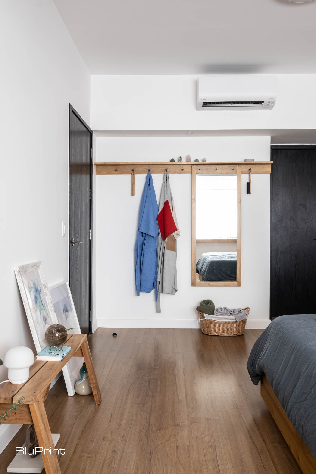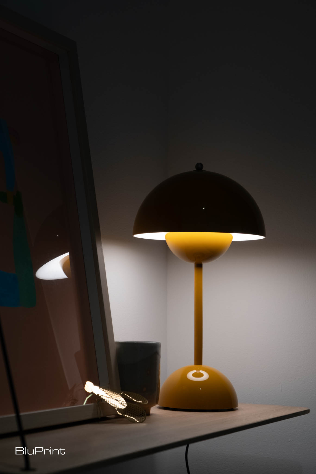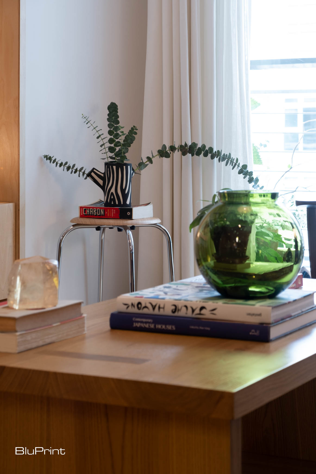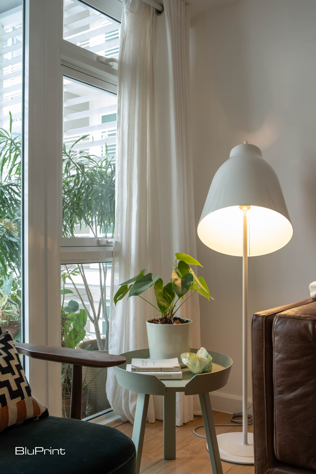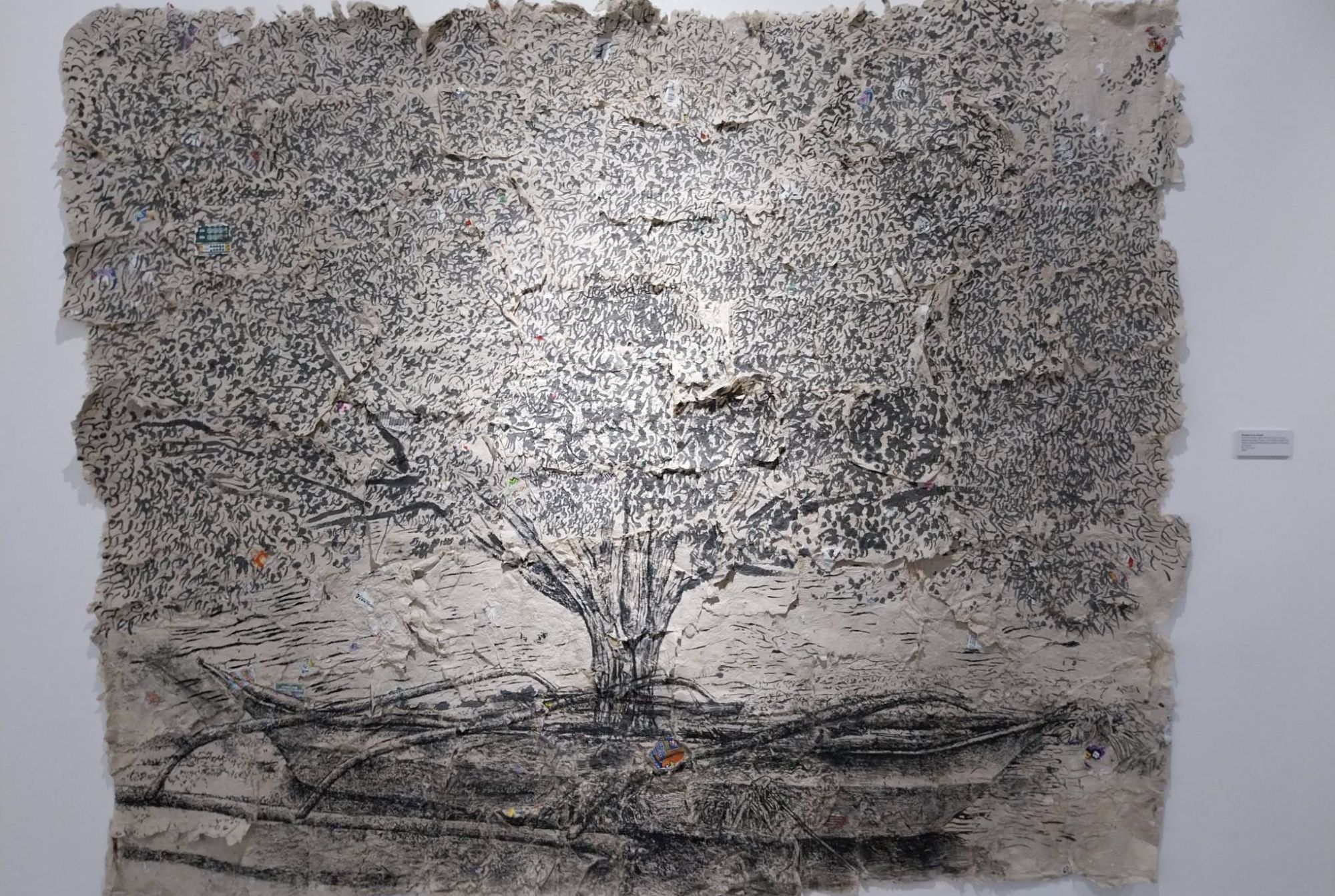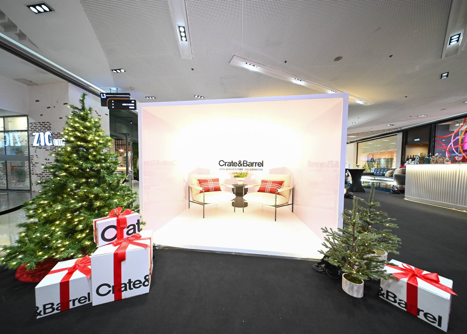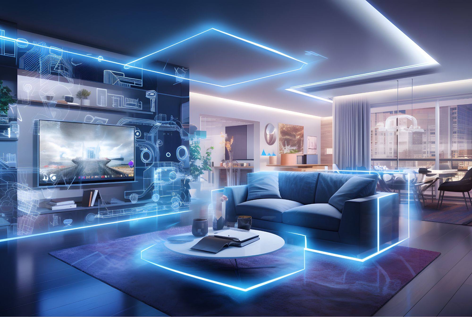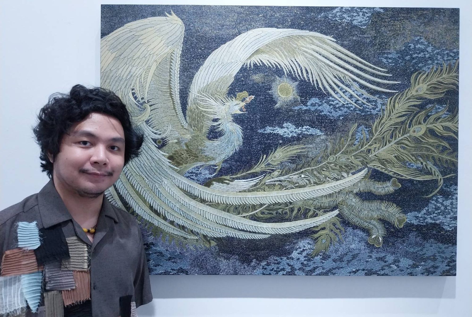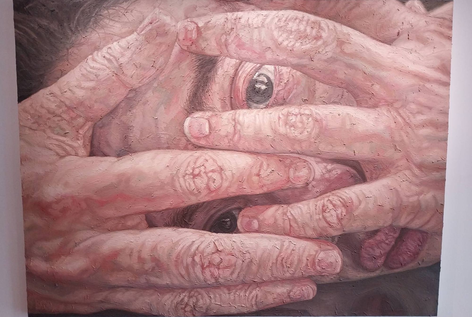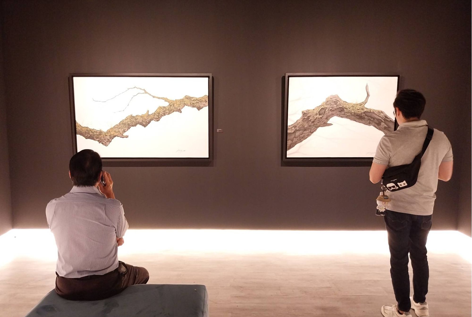Mother/land, the new exhibit by Nicolei Buendia Gupit at Altro Mondo Creative Space, delves into the emotional scars hidden beneath the enduring stories of the Filipino diaspora. Our history with migration is filled with tense desires of seeking better economic opportunities abroad. While wealthy families have long sought opportunities abroad, it wasn’t until the Marcos […]
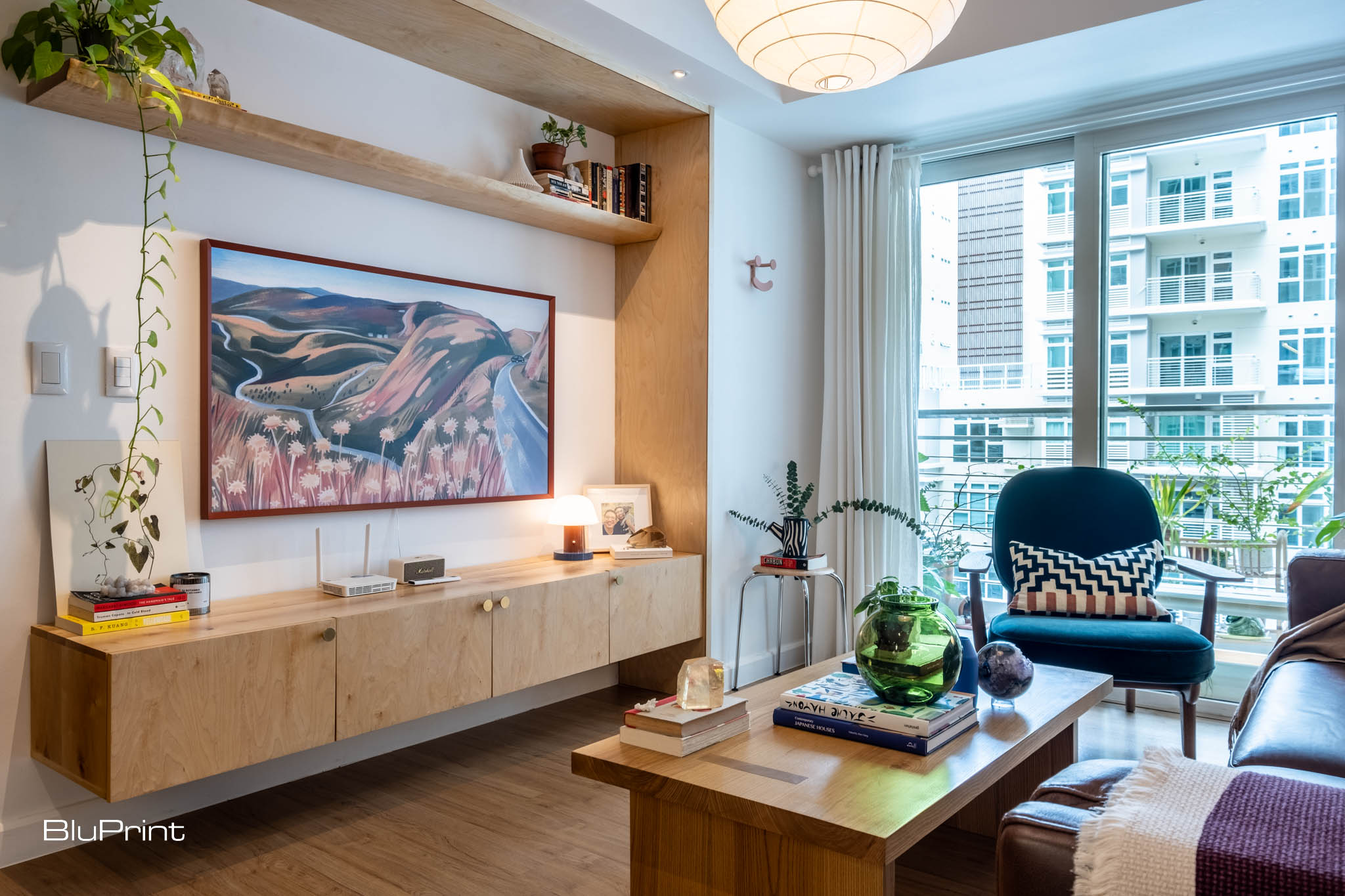
Calm, Creative, and Free: Architectural Portraiture by Auris Design
Designing a home is a deeply personal journey, one that often reveals the intricate layers of the designers themselves. This is especially true for Creative Director, Jody Castillo, and Principal Architect, Russell Javier, of Auris Design Group. Together, they transformed their two-bedroom apartment in Arca South, Taguig, into a space that epitomizes calm, creativity, and freedom. Their home, whom they share with their dog, Indigo, speaks volumes of their own design philosophy, where intuition and emotion take precedence over rigid styles and conventions.
An Invitation to Experience
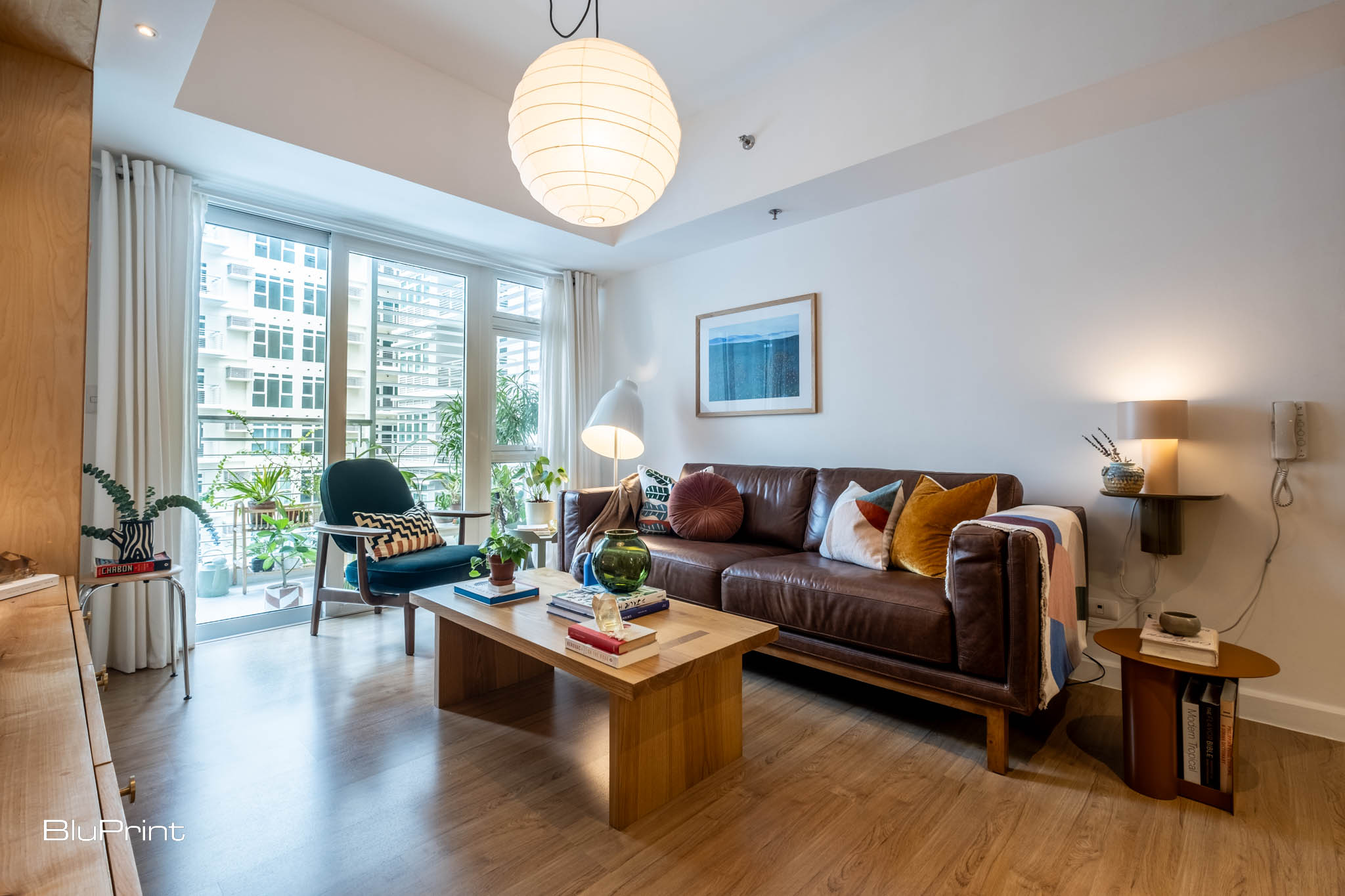
Stepping into Jody and Russell’s apartment, the main living space unfolds with an inviting warmth. One of the first things you’ll notice is the Birch wood cladding that spans the length of the dining and living area. This serves to anchor the entire living space, and at the same time, draws your eye to the outdoor area.
Jody shares this lesson he learned from Russell: “When you enter a space, it’s really important that your eye travels as far as it can go through to the natural surroundings.”
As you enter, immediately to the left, is a custom piece of cabinetry they designed and built themselves. This houses their espresso machine, grinders, and other coffee paraphernalia. A small poster of a moka pot, entitled “7AM”, hangs above it, which incidentally, is the same time they have coffee every morning.
“Coffee is a really big part of our life and we wanted to sort of have that as the greeting when you walk into the space,” Jody says. And just from this little corner, you can already see the intentionality behind every little space.
“Small details like that might seem funny or might seem unimportant… But to us it means everything… we can go through our day feeling like we are supported by our space.”
Spaces with Purpose
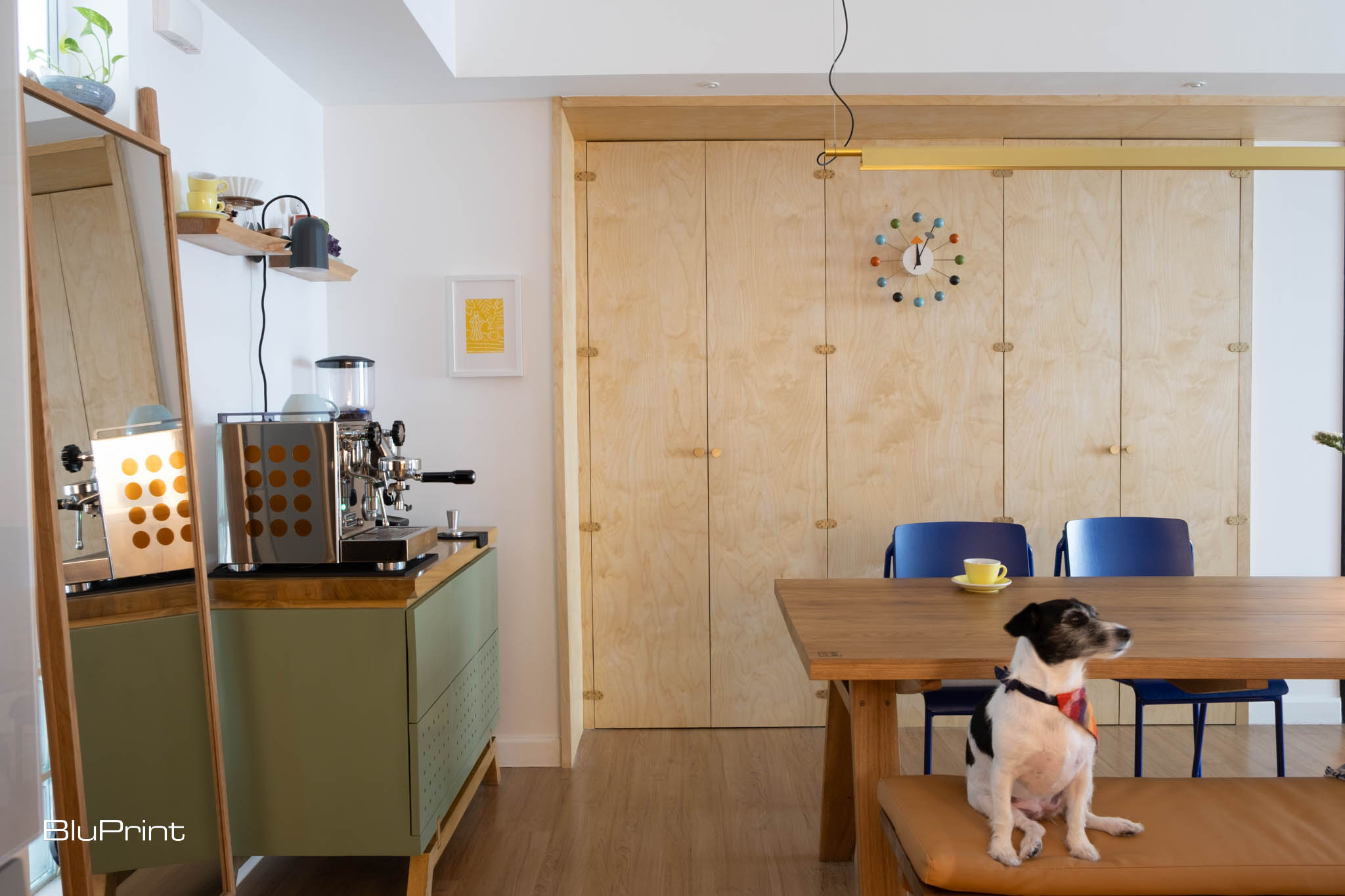
Adjacent is a custom wooden dining table made by one of their favorite partners, Lamana, a local furniture maker working with Ishinomaki Laboratory in Japan. It sits under a brass lighting fixture accompanied by blue chairs from HAY and a custom bench, which they also built and designed themselves.
The kitchen, with its Birch plywood cabinets and colorful terrazzo countertops, presents a functional yet visually engaging U-shaped layout.
Moving further inside, the living area showcases a live edge shelf and a cantilevered console. Both highlight the partners’ appreciation for natural materials and thoughtful design. The leather sofa and designer armchair create a cozy nook perfect for relaxation. Just outside, the small balcony serves as a mini oasis; a perfect spot for enjoying coffee or a quiet moment amidst the greenery.
The mix of neutral tones and pops of color adds energy and vibrancy. Customized touches throughout their home exemplify their hands-on approach to creating beautiful, functional pieces.
Light, Life, and Layers
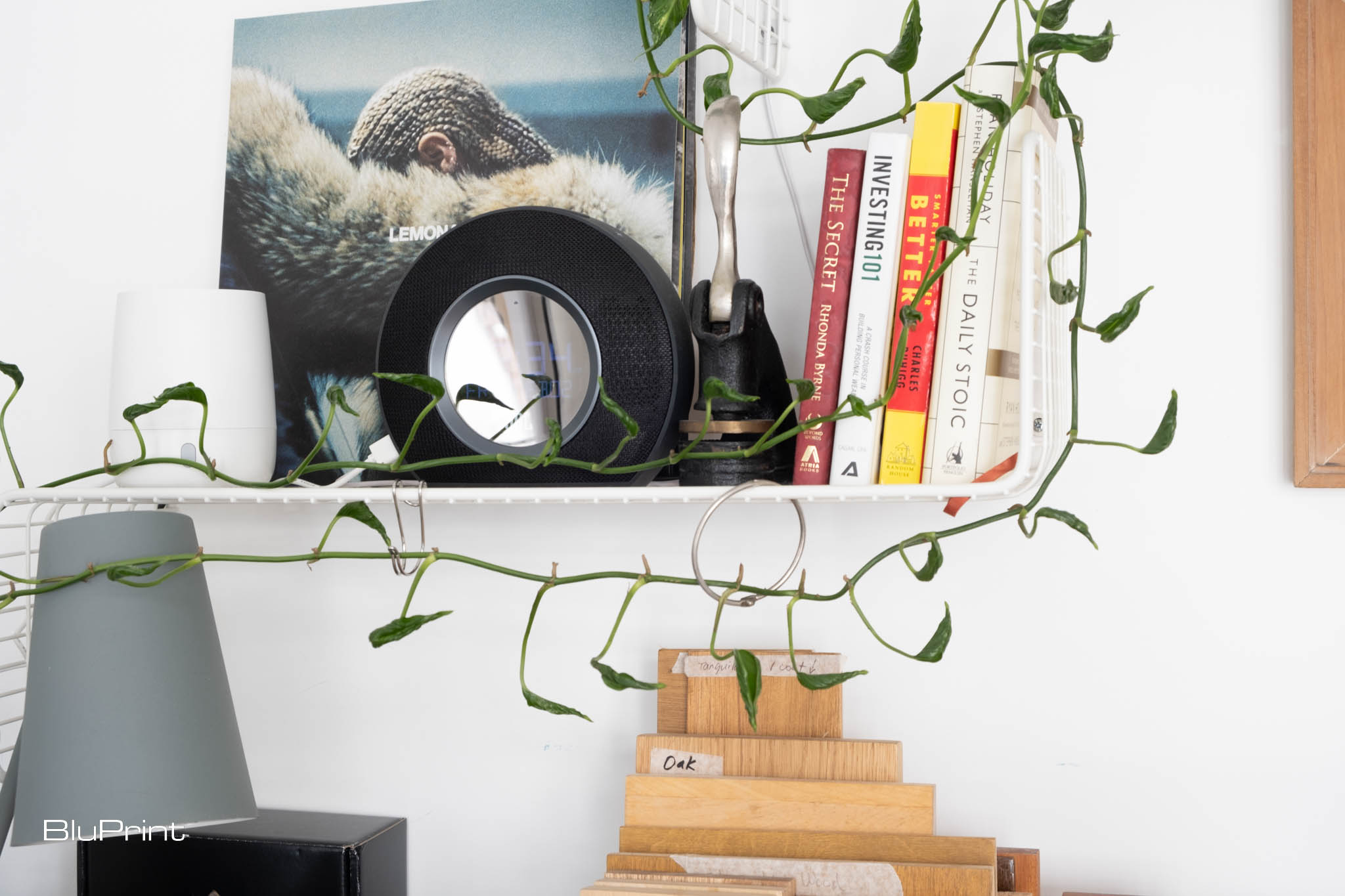
One of the two bedrooms serves as a shared home office, a space where creativity and functionality blend seamlessly. They stacked their personal art alongside work materials, with plants and various accessories layered throughout. This mix deliberately avoids separating design from daily life. The goal is to live and work within the designs, weaving creativity into their routines. In keeping with Auris Design’s philosophy, it avoids strict lines and rules, allowing things to fall naturally into place. And this approach to creativity extends throughout the entire house.
The master bedroom, on the other hand, is a sanctuary of calm. Featuring a custom king-sized wooden bed with an integrated headboard and floating night tables, the room is deliberately sparse. This minimalist approach underscores their desire for a tranquil retreat. And it neatly separates their work from the various aspects of their life.
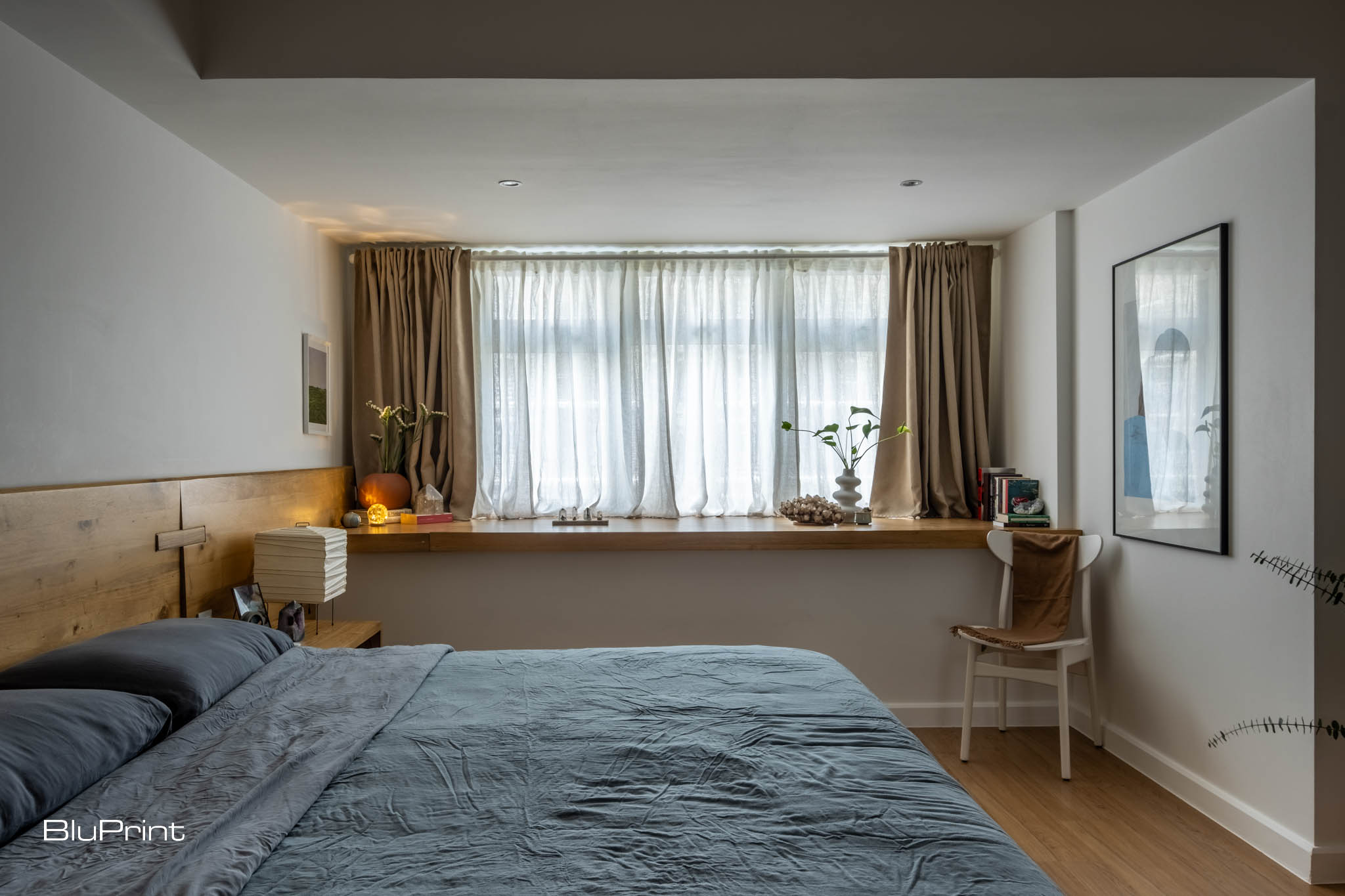
“Because we’re very anxious people,” Russell laughs, “in the bedroom you’ll notice a lot of horizontal lines. Everything is calm, everything is low.”
“And the artworks are leaning,” Jody chimes in. “We sort of wanted that feeling where you feel like even the objects in the room are reclining.”
Throughout their home, Jody and Russell eschewed typical recessed ceiling lights. Instead, they favor various lamps and lighting fixtures, creating pools of light that add depth and character to each room. Every corner of their apartment tells a story, adorned with their favorite things: plants, crystals, art, and designer pieces that bring joy and reflect their unique tastes.
Auris Design: Designing with Empathy
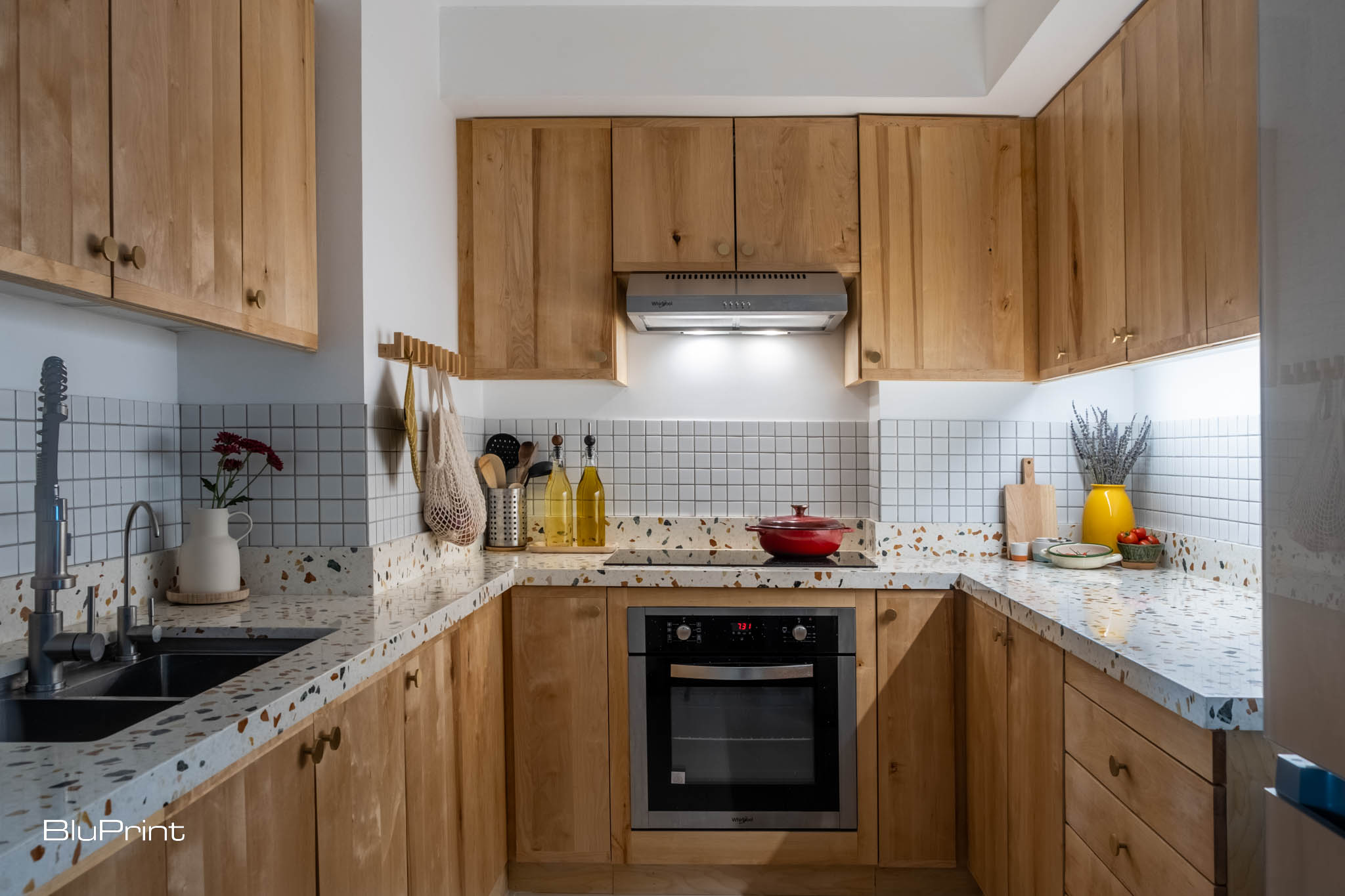
Initially, Jody and Russell envisioned a minimalist aesthetic for their apartment, with plans for a predominantly white and taupe color palette. However, as they began to build and inhabit the space, they realized that their true desire was for a home that felt calm, creative, and free. This realization led them to layer different styles and materials, ultimately creating a space that feels authentically theirs.
And by mixing Japanese, Scandinavian, mid-century, tropical, and even Shaker architecture, it made the space feel much more cohesive than sticking to just one style.
For Jody and Russell, design is deeply intertwined with empathy. They believe that a space should feel like its inhabitants, not merely reflect a designer’s signature style. This philosophy is the cornerstone of Auris Design, a firm dedicated to creating “architectural portraiture” where every project is a reflection of the client’s personality and needs.
“Our whole company is about making your space feel like you,” Jody claims. “That comes through empathy… through a genuine care of our clients.”
Calm, Creative, and Free
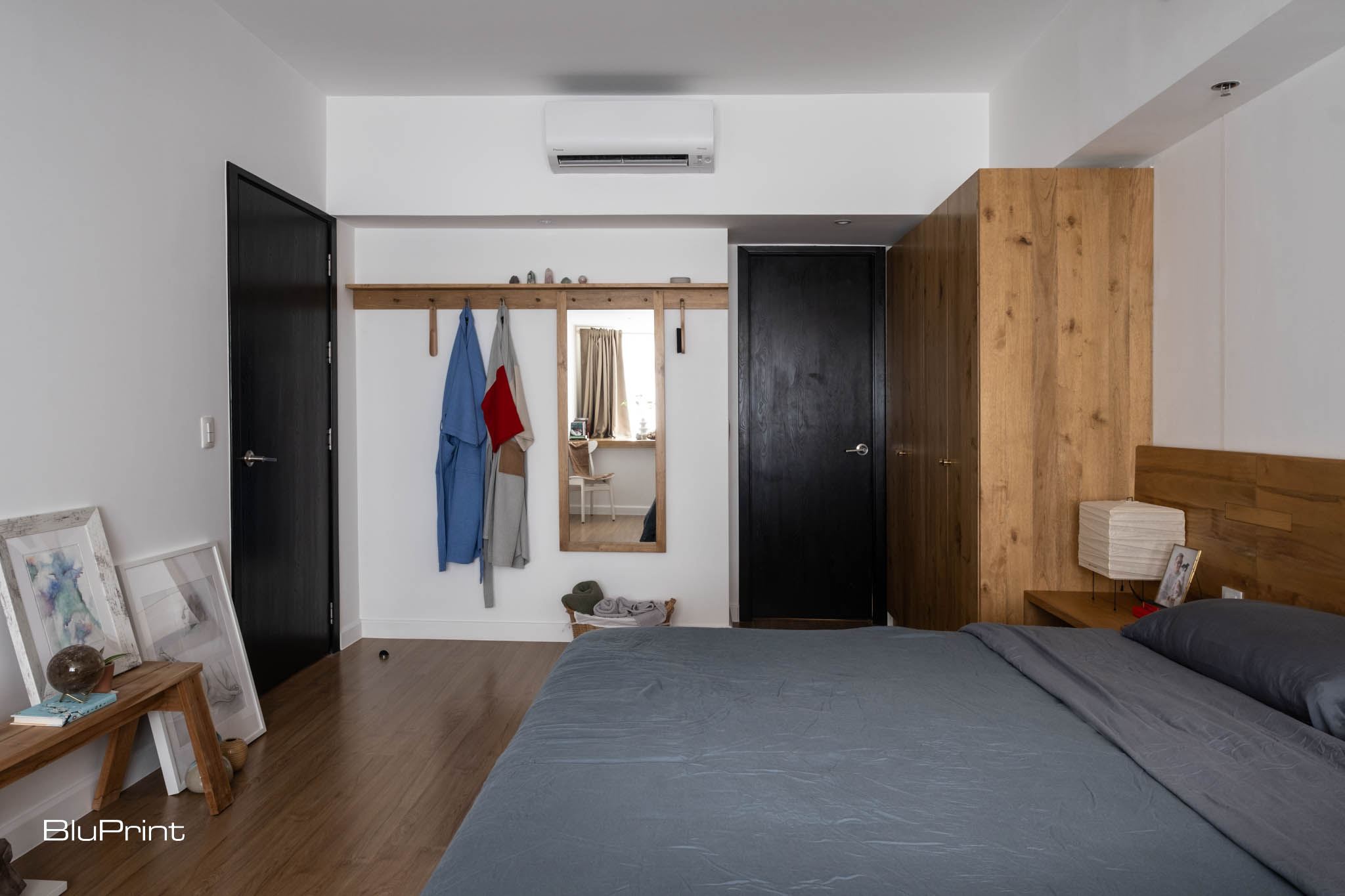
Jody and Russell’s approach to filling their home has been gradual and thoughtful. They prioritize investing in pieces that they use and love, allowing the space to evolve organically. This results in a home that is both functional and filled with cherished items that inspire and comfort them daily.
“What we needed was a space that made us feel like we could be ourselves,” Jody says. And according to Russell, “We still add some a few pieces here and there. Some walls we keep blank because you know you know we like negative spaces so it’s part of the design.”
Jody Castillo and Russell Javier’s apartment is a dynamic canvas that chronicles their journey as designers and as individuals. Their home is a perfect blend of calm, creativity, and freedom. It’s a reflection of their belief that the best designs are those that feel right, resonate deeply, and provide a sense of belonging. Every detail tells a story of their lives and passions. This attention to detail and emotional resonance makes their home a true expression of who they are. It also perfectly embodies Auris Design’s creative process.
“Form follows function,” explains Jody. “And in our space we sort of felt that form is the function, wherein we needed the space to feel beautiful, we needed the space to feel inspiring.”
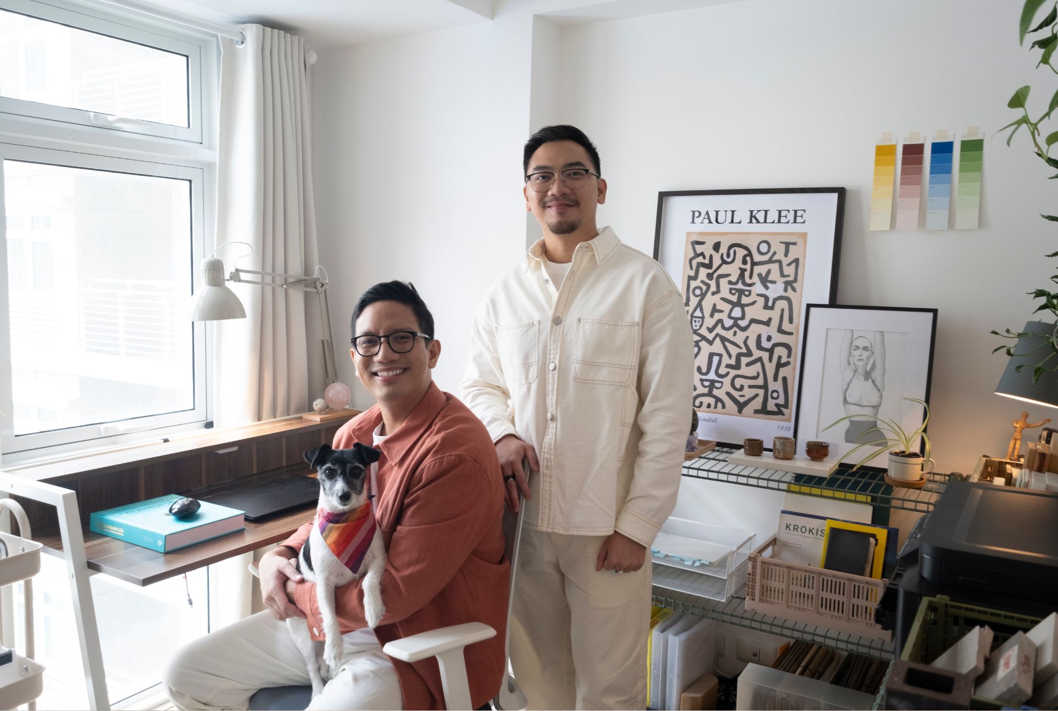
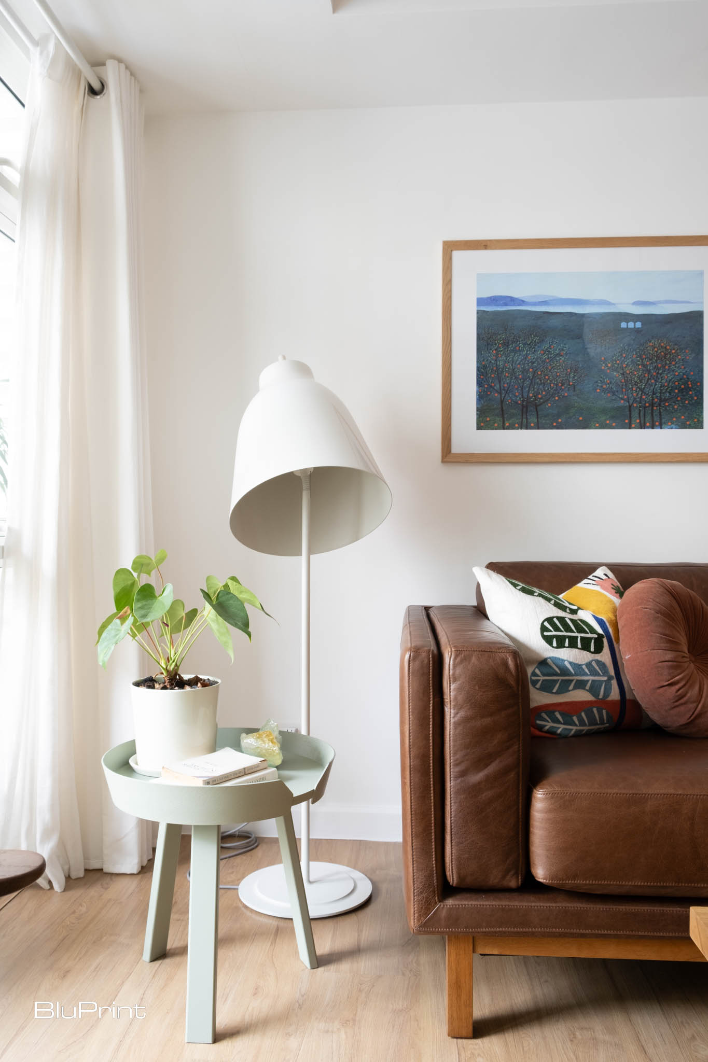
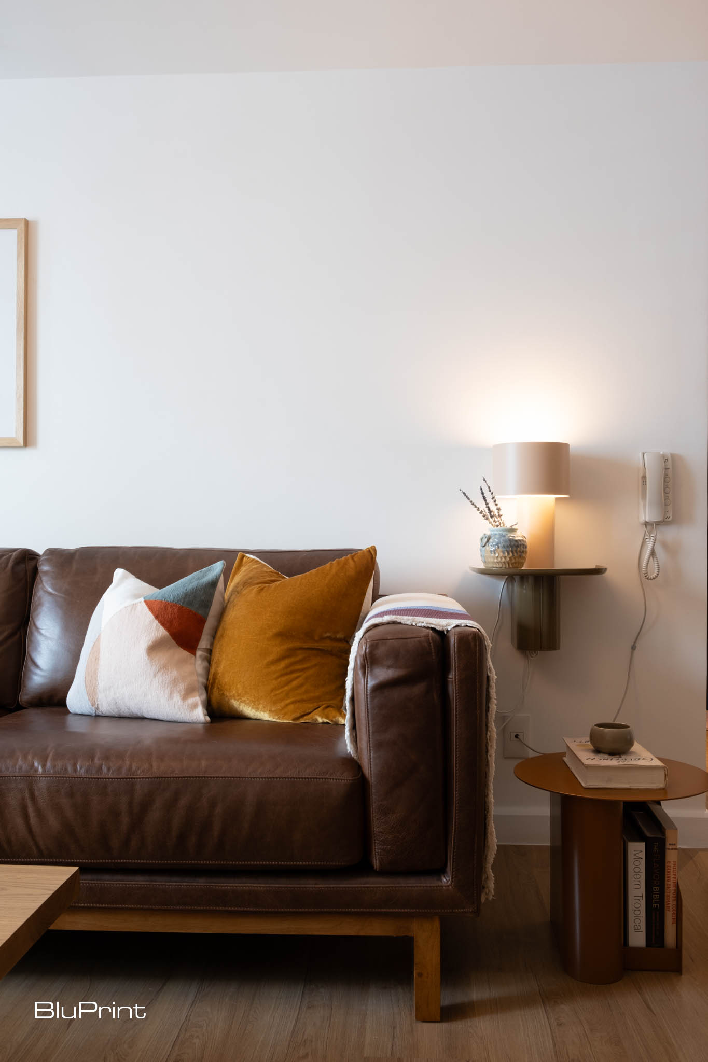
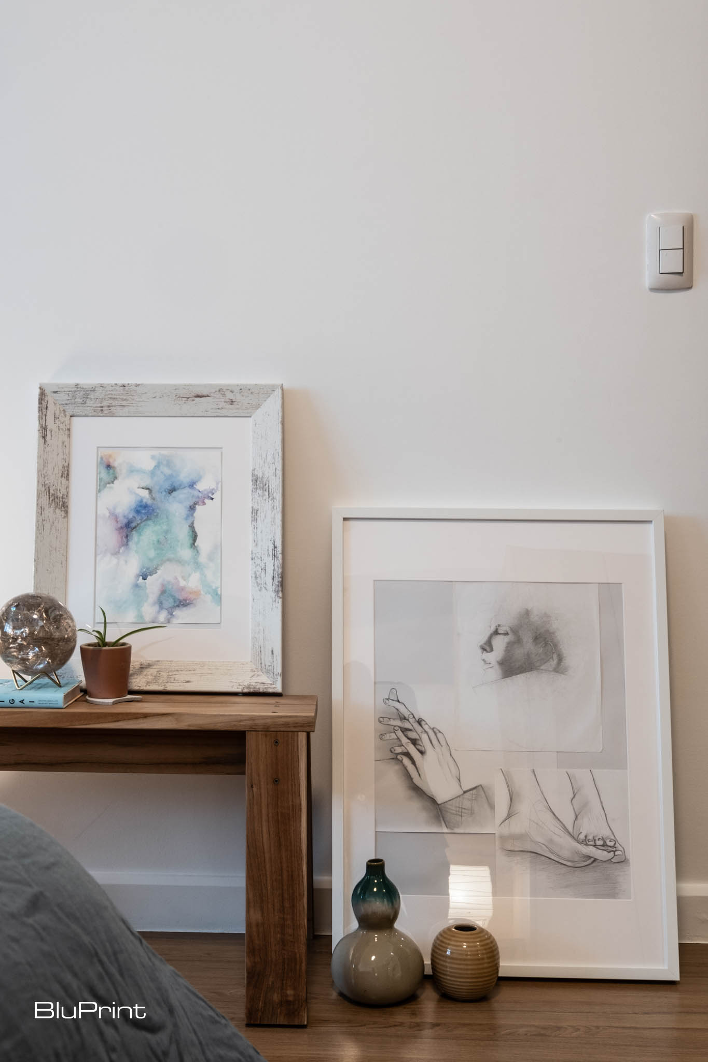
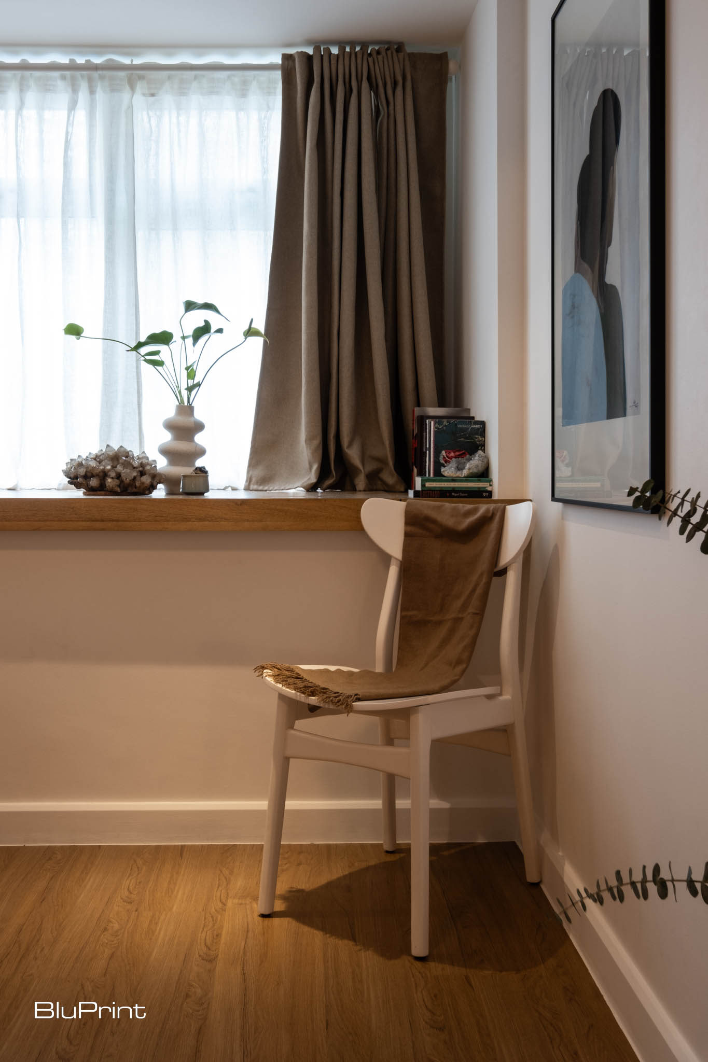
Photographed by Ed Simon.
Read more: A Studio Type Apartment That’s Big on Style
