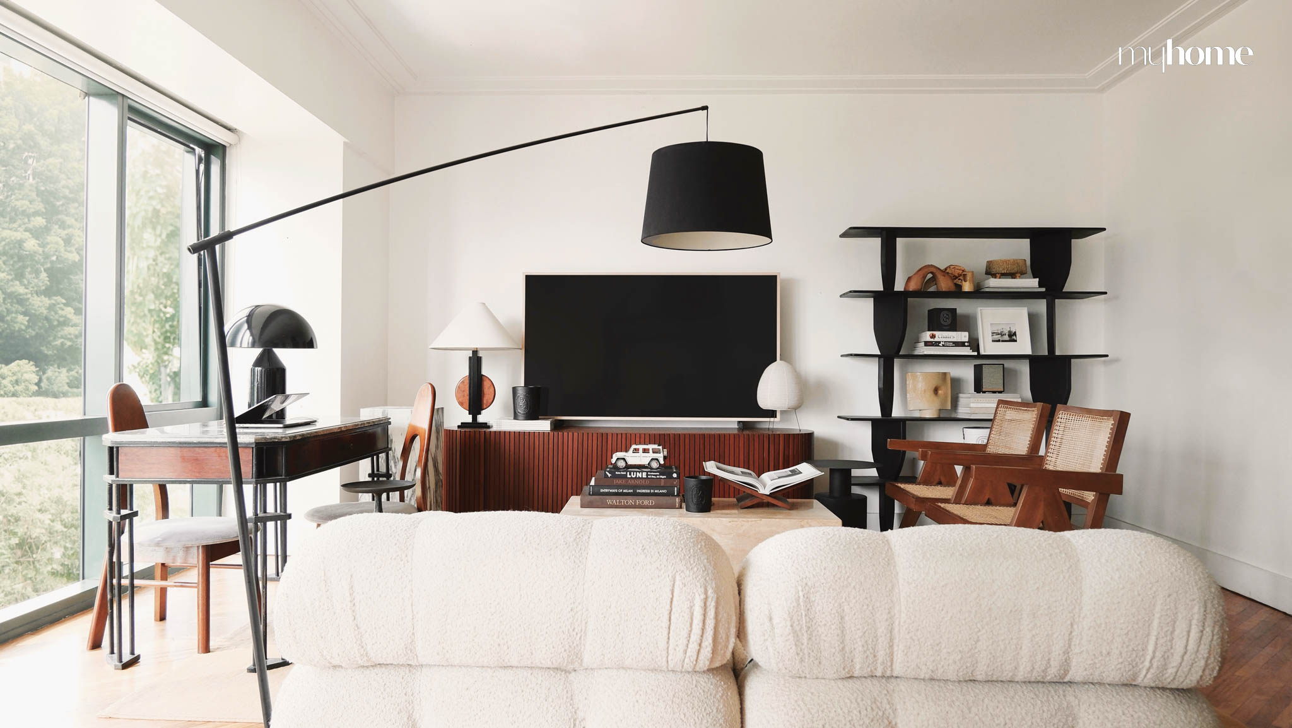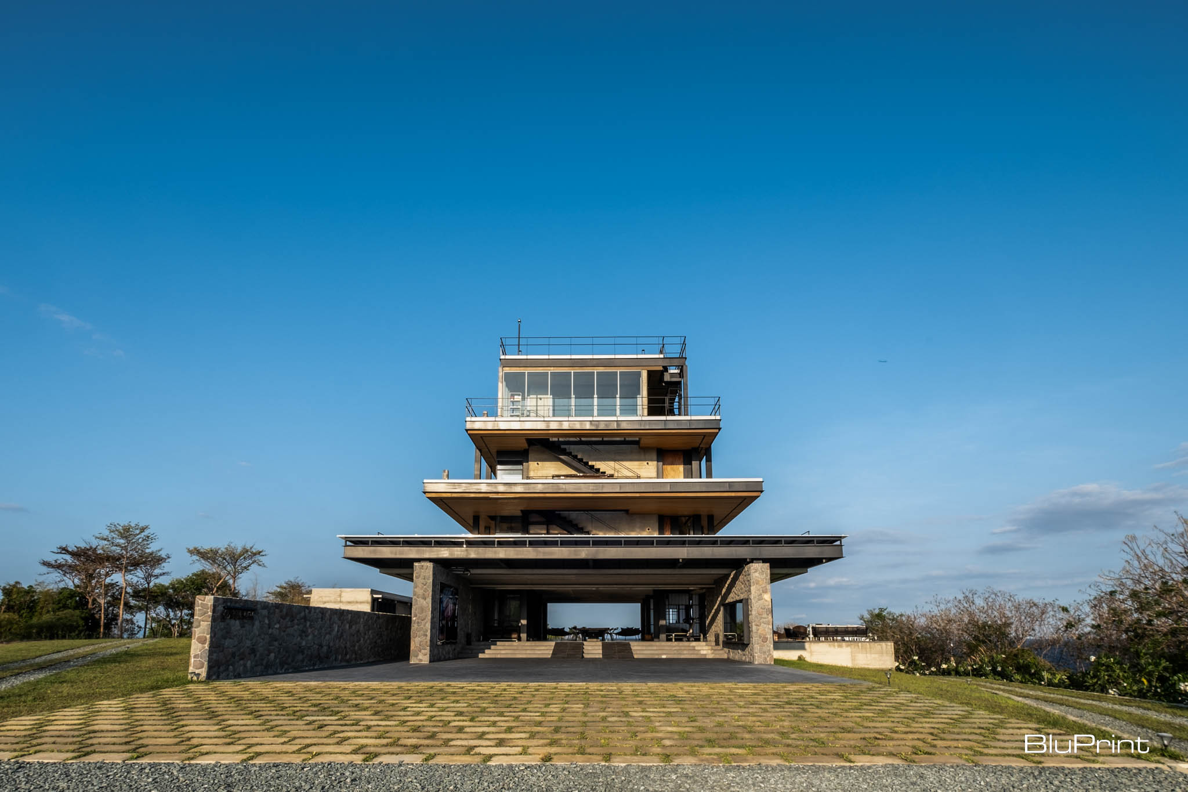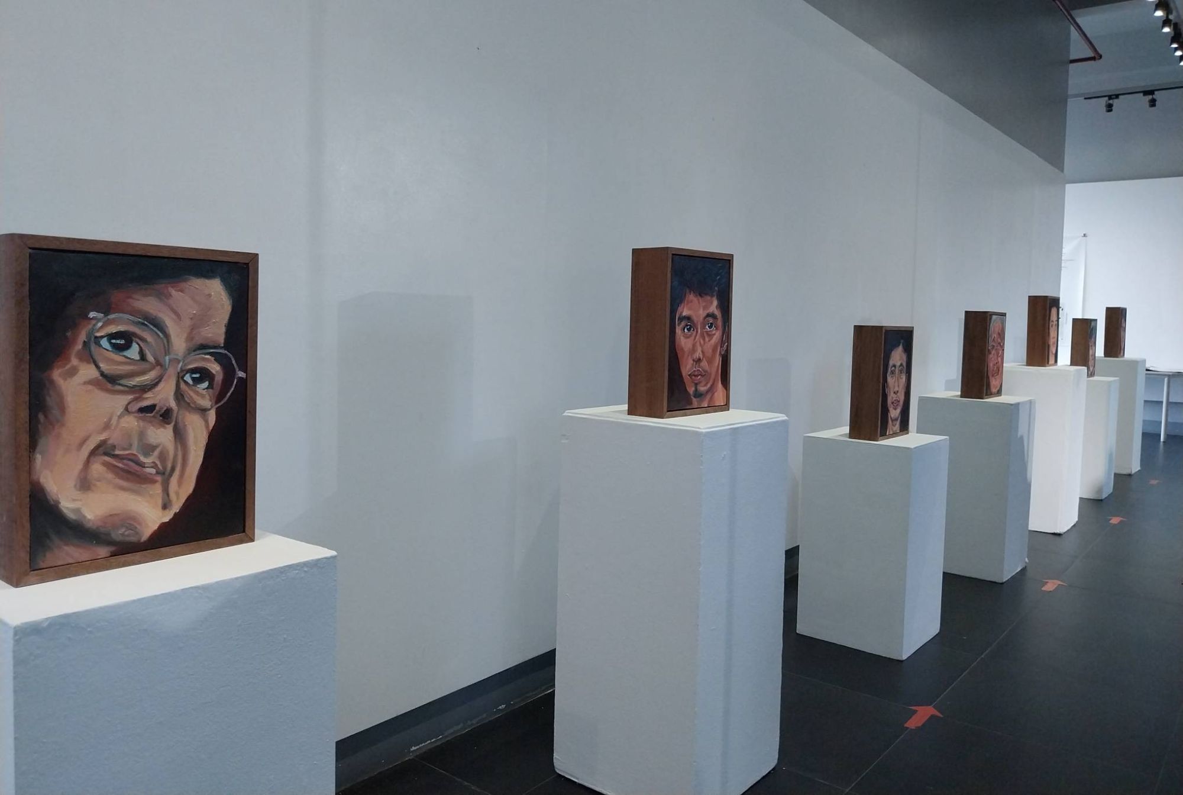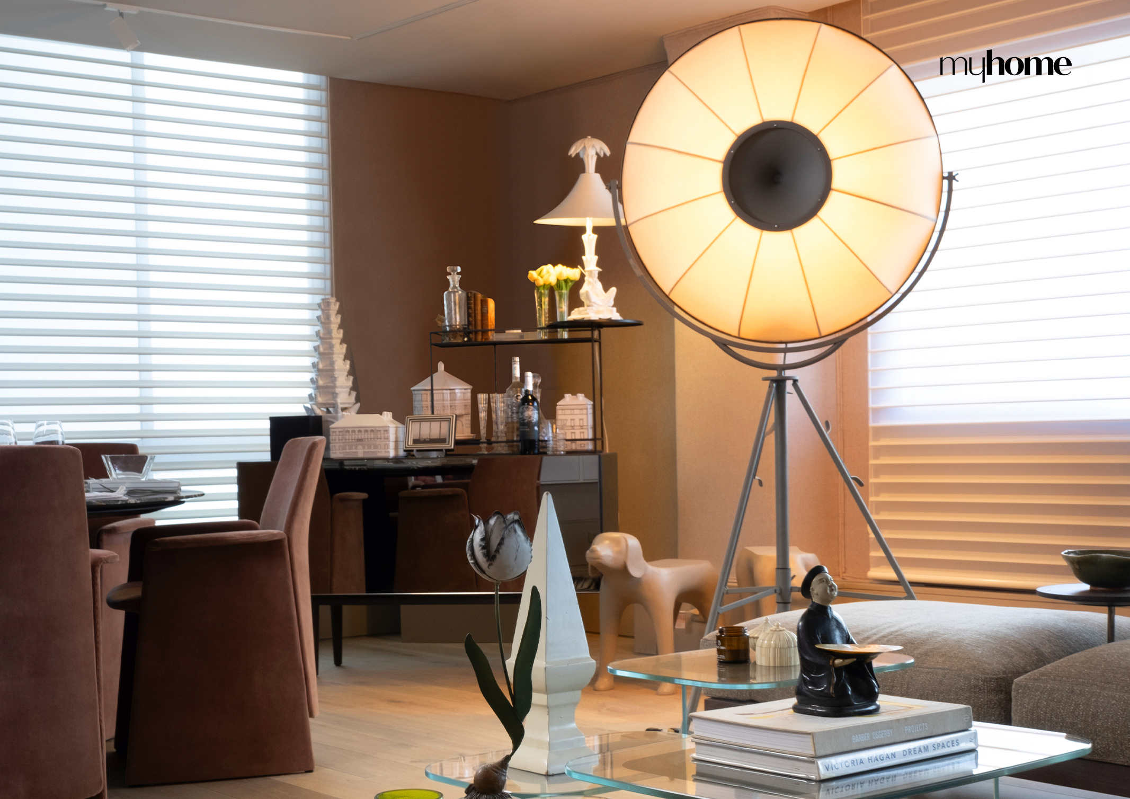For BluPrint’s 2024 in Art series, we compile four different exhibitions that invert and subvert religious imagery as commentary on our world today. As a country with a Catholic majority, religion occupies a large space in Philippine society. Even for non-Catholics, these values seep through in different public views and practices. There’s a need to […]
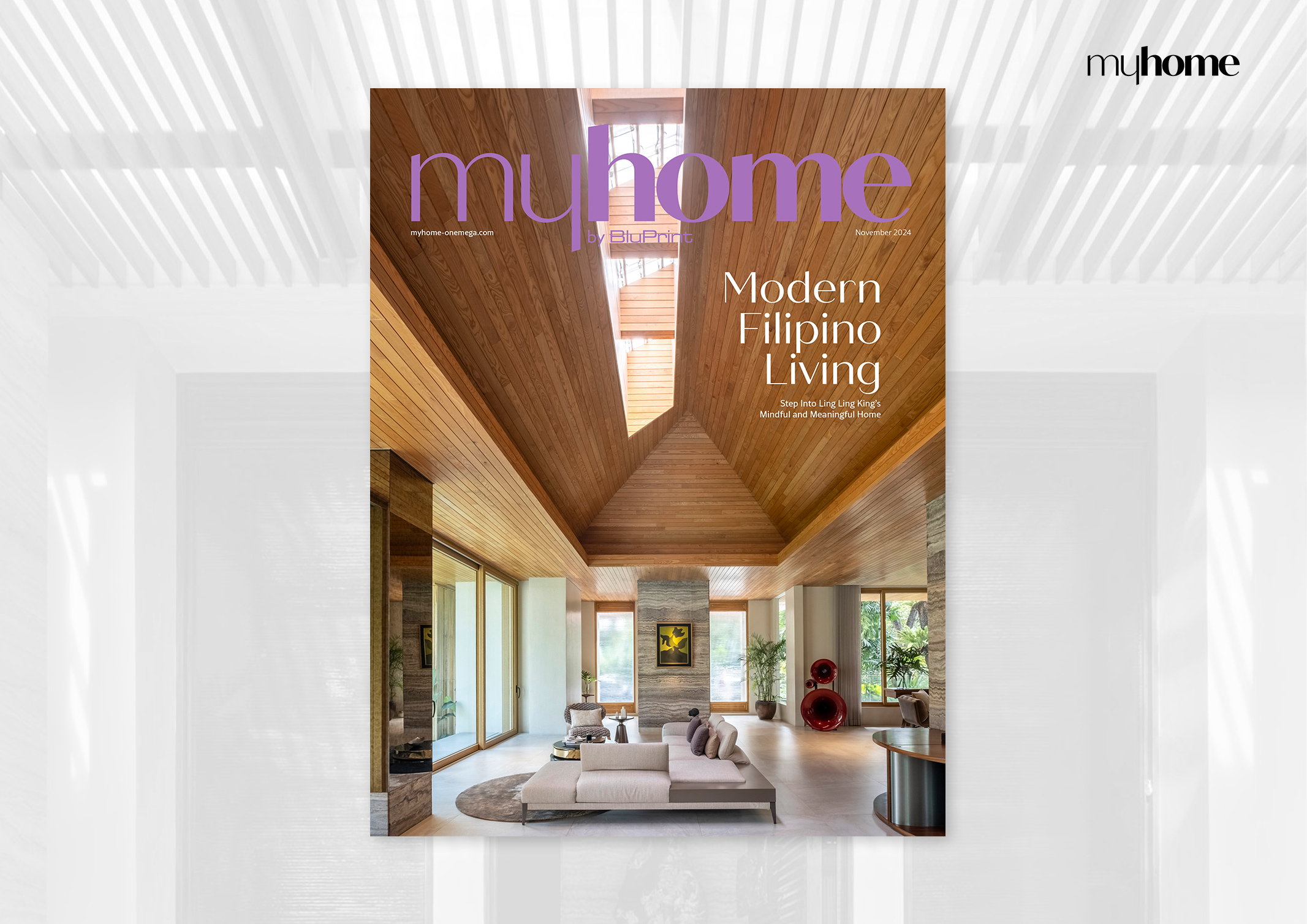
Perfect Fit: Ling Ling King’s Spacious Home Suits Her Just Right
Banaba Residence, the home of Ling Ling King, is a renovated home that defies typical residential norms. This was no ordinary design project, as the house was already a standing structure, waiting for a revamp that would go with King’s changing needs. To take on the project, King tapped Anthony Nazareno, Principal Architect and Designer of Nazareno Architecture + Design. Nazareno faced a unique challenge: to design a large home for a single occupant. Through careful design choices and a focus on creating a cozy atmosphere, Nazareno breathed new life into this home, making it a space that reflects the homeowner’s active lifestyle while preserving an intimate, homey feel.
Renovation with Purpose
The transformation of Banaba Residence went beyond aesthetics, focusing on essential updates to suit the owner’s lifestyle. According to Nazareno, the home initially lacked sufficient ventilation, creating a stuffy and enclosed environment despite the abundance of natural light. His design approach aimed to open up the space, allowing for more airflow, natural light, and a closer connection with the lush gardens surrounding the property.
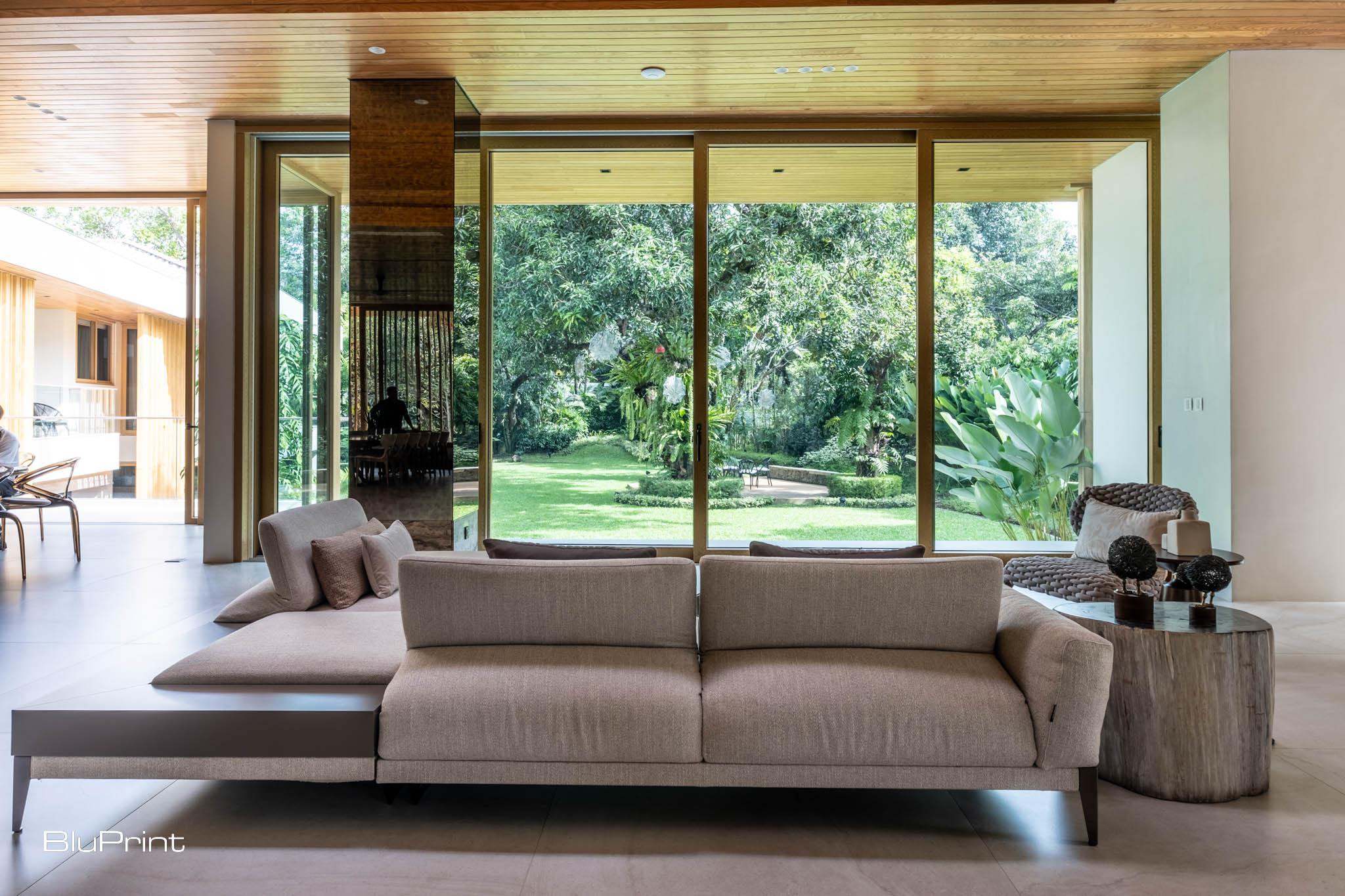
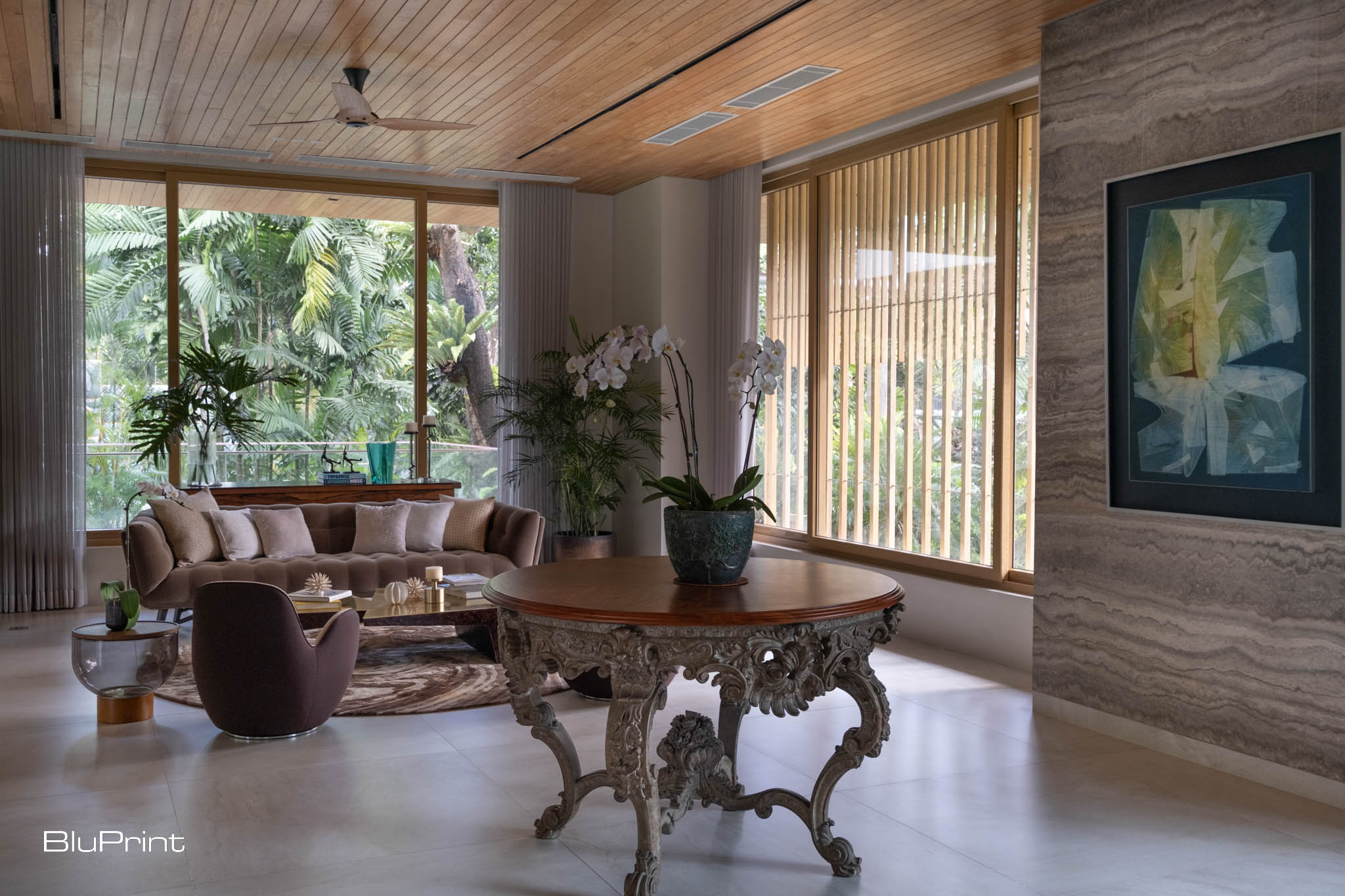
“It was about creating a house that felt like home for one person, despite its size,” Nazareno explains. “We had to make sure it didn’t feel overwhelming but cozy and comfortable.”
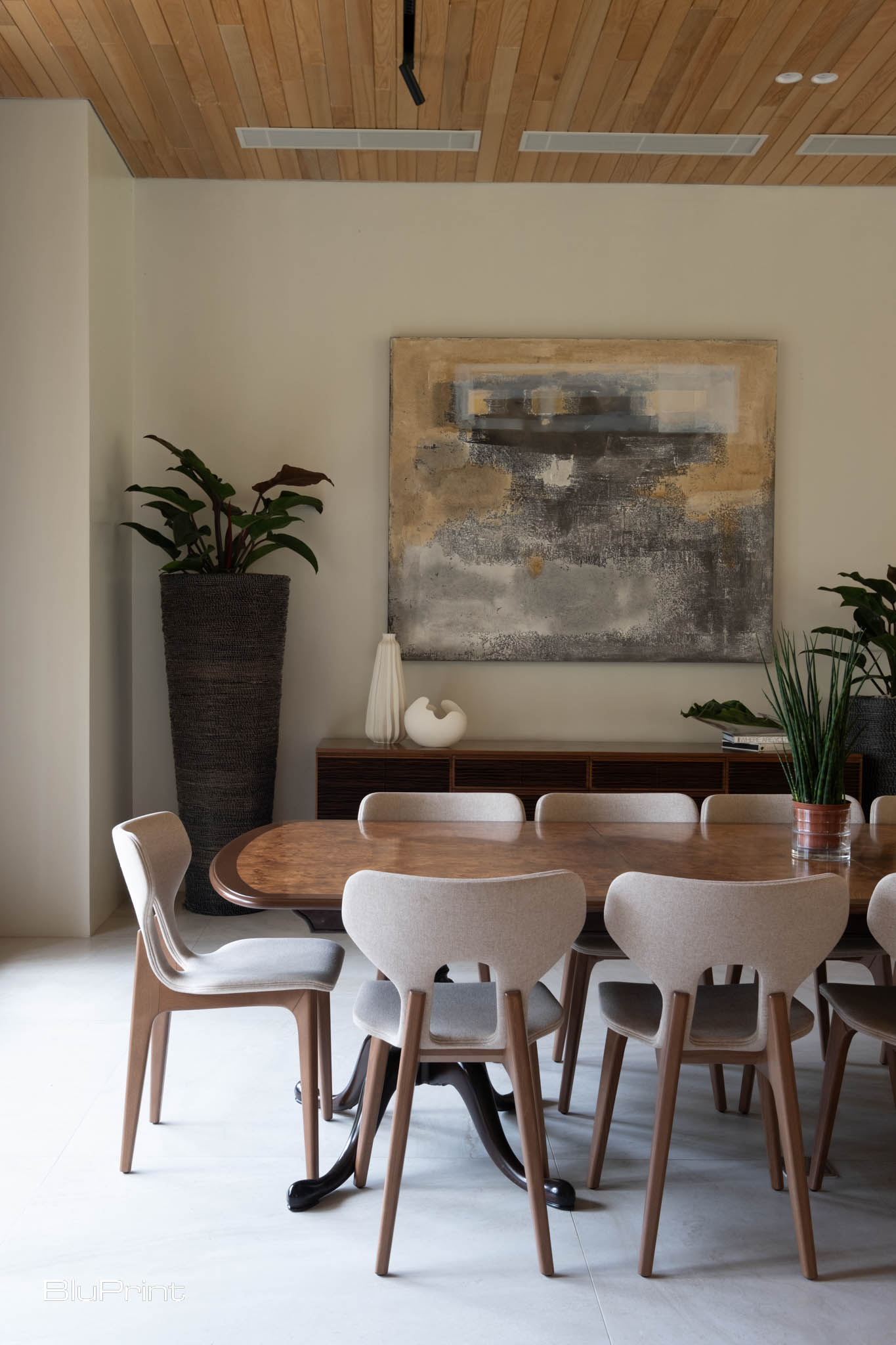

King shared similar sentiments. “I wanted open spaces for family gatherings and a modern kitchen equipped with the latest appliances. Natural light was key, so we used large windows and sliding doors,” King says, reflecting on her initial expectations for the design. “Of course, practicality and budget shaped the final design, as we worked with the existing structure like a blank canvas.”



Apart from Nazareno, King also tapped Nix Alañon, Principal Designer of Phoenix Home Interiors, to work on private spaces such as the bedrooms and bathrooms.
Driven by an Active Lifestyle
An avid traveler and fitness enthusiast, King needed her home to reflect her passions. The lower ground floor became an exercise haven, featuring an open gym that overlooks a garden and a unique current pool. This design made the most of the available space and highlighted the owner’s love for health and wellness.


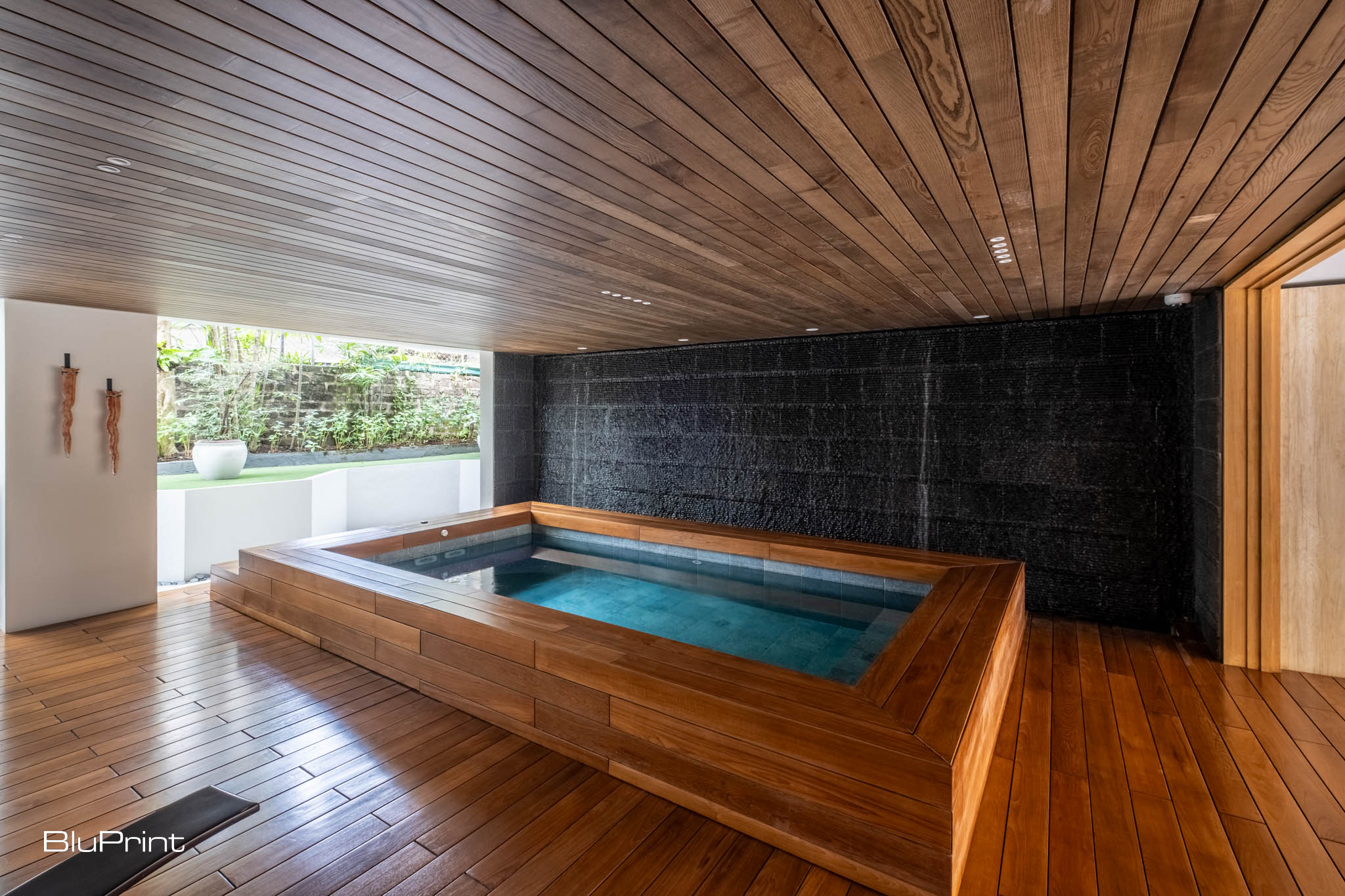


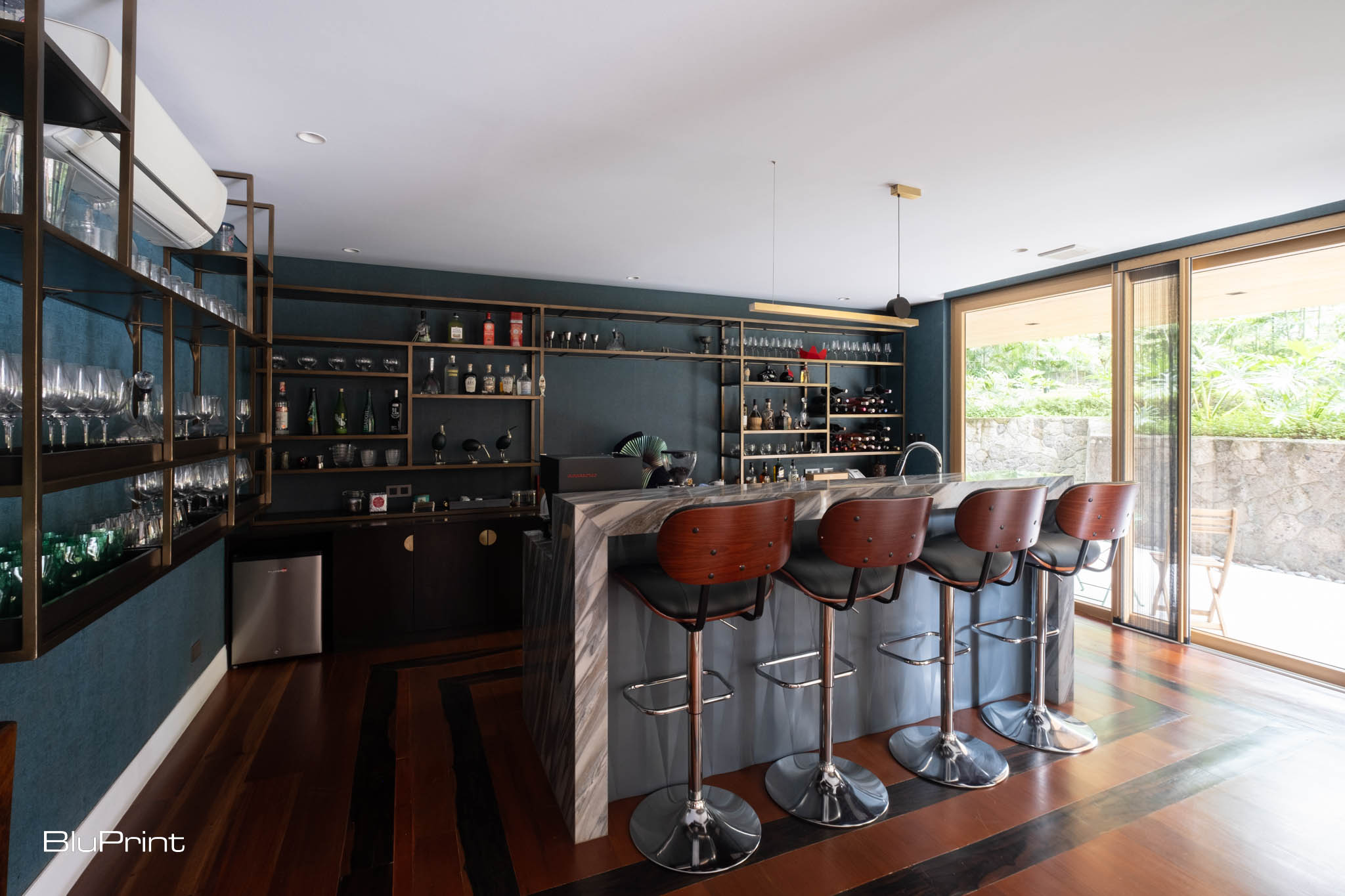
“She never had a pool before, and I was dying to give her one,” Nazareno says. The pool was designed to be adjacent to the gym, creating a seamless indoor-outdoor feel. The fitness center was left open to nature, with no doors or windows to enclose it fully, giving the homeowner a sense of freedom and connection with her garden. This open design allowed for natural ventilation, ensuring that the gym and pool area never felt confined.
Tackling the Ventilation Challenge
The house, although filled with natural light, initially felt stifling due to its lack of operable windows. Nazareno addressed this concern by redesigning the living areas to open up to the garden, replacing fixed windows with large, operable doors that allowed air to flow freely throughout the space.
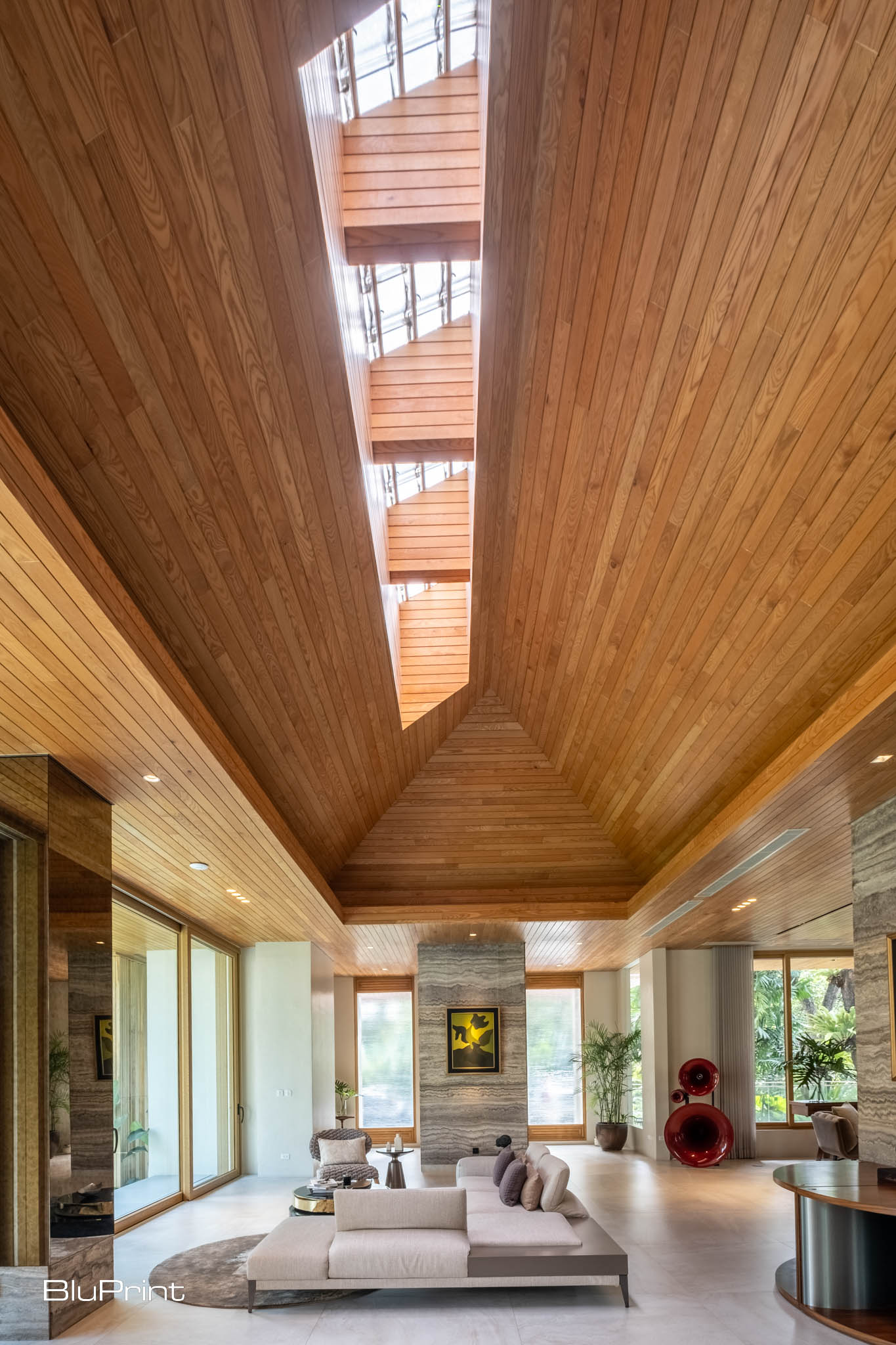
“The owner even realized, ‘Mahangin din pala sa bahay ko!’ [It turns out my house is breezy!],” Nazareno recalls, emphasizing how crucial ventilation was to making the house feel more comfortable and livable.
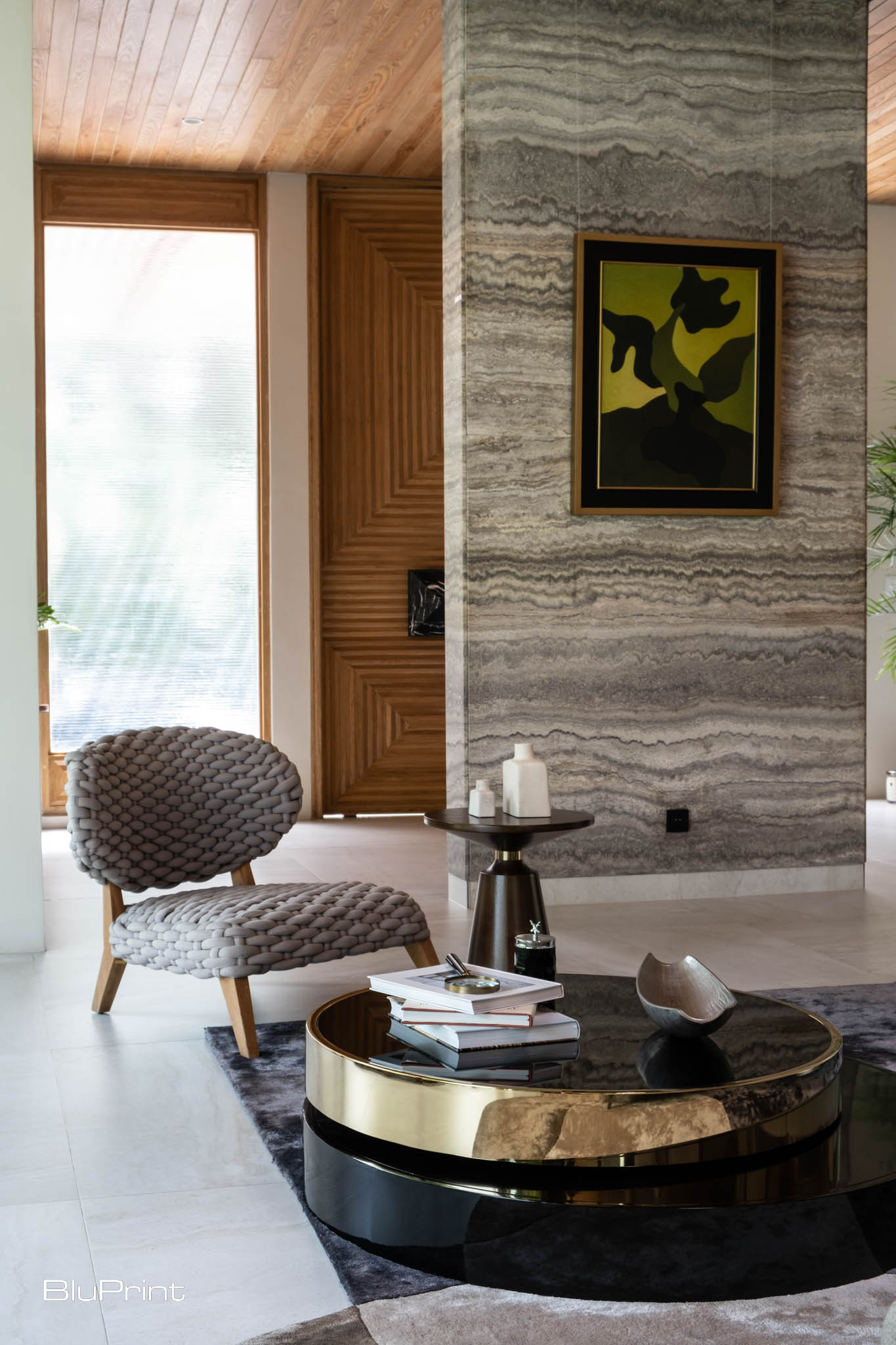

King adds, “I wanted the design to evolve with the space, and working with Anthony was such a collaborative process. We discussed everything, from my lifestyle and budget constraints to how I used the different areas of the home. His ideas about opening up the space completely transformed it.”
Bridging Spaces with Light
One of the home’s most captivating features is its semi-covered hallway, connecting common areas to private rooms. Bathed in natural light and open to the outdoors, this passage creates a graceful flow from public to private spaces.

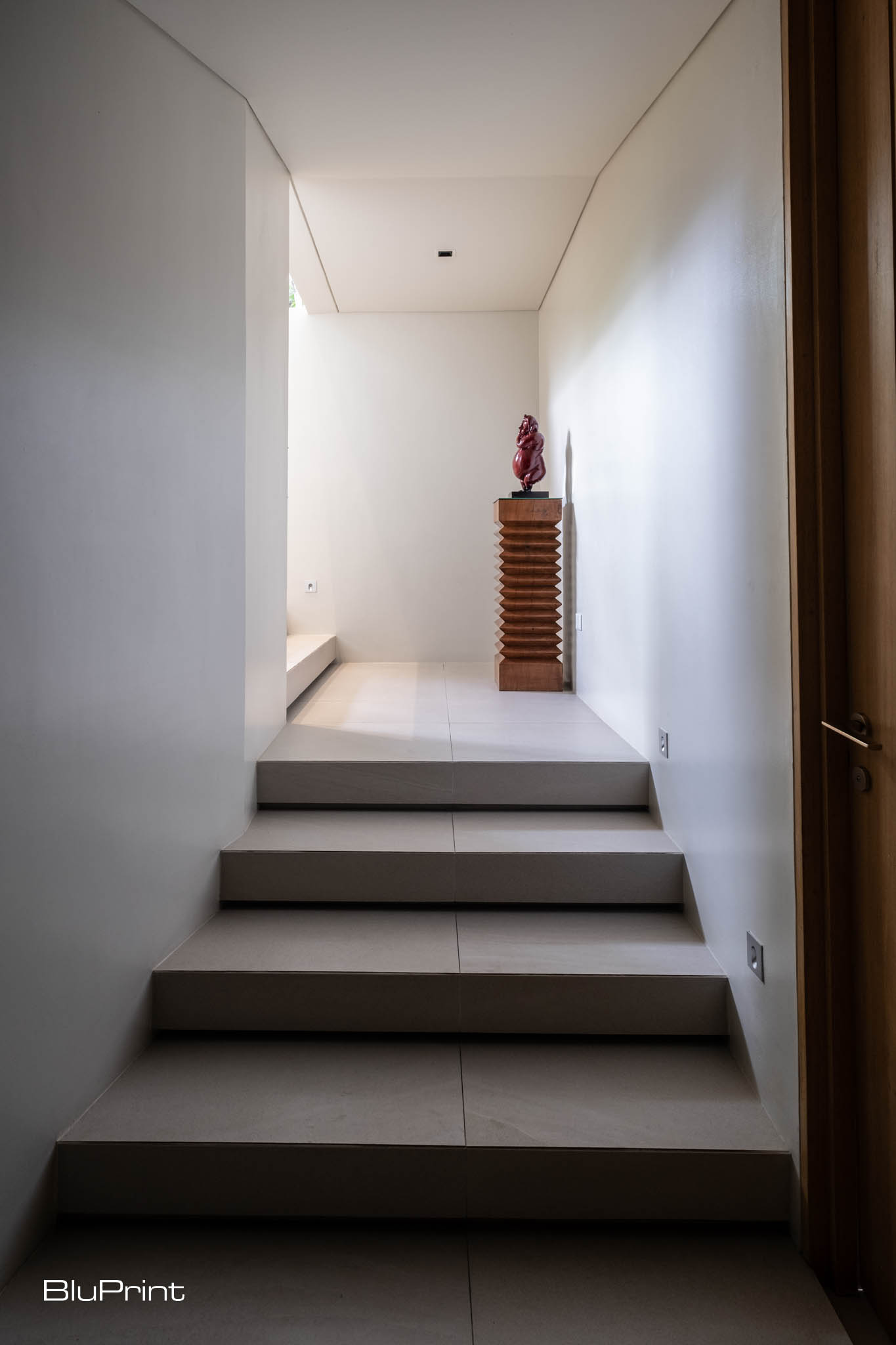
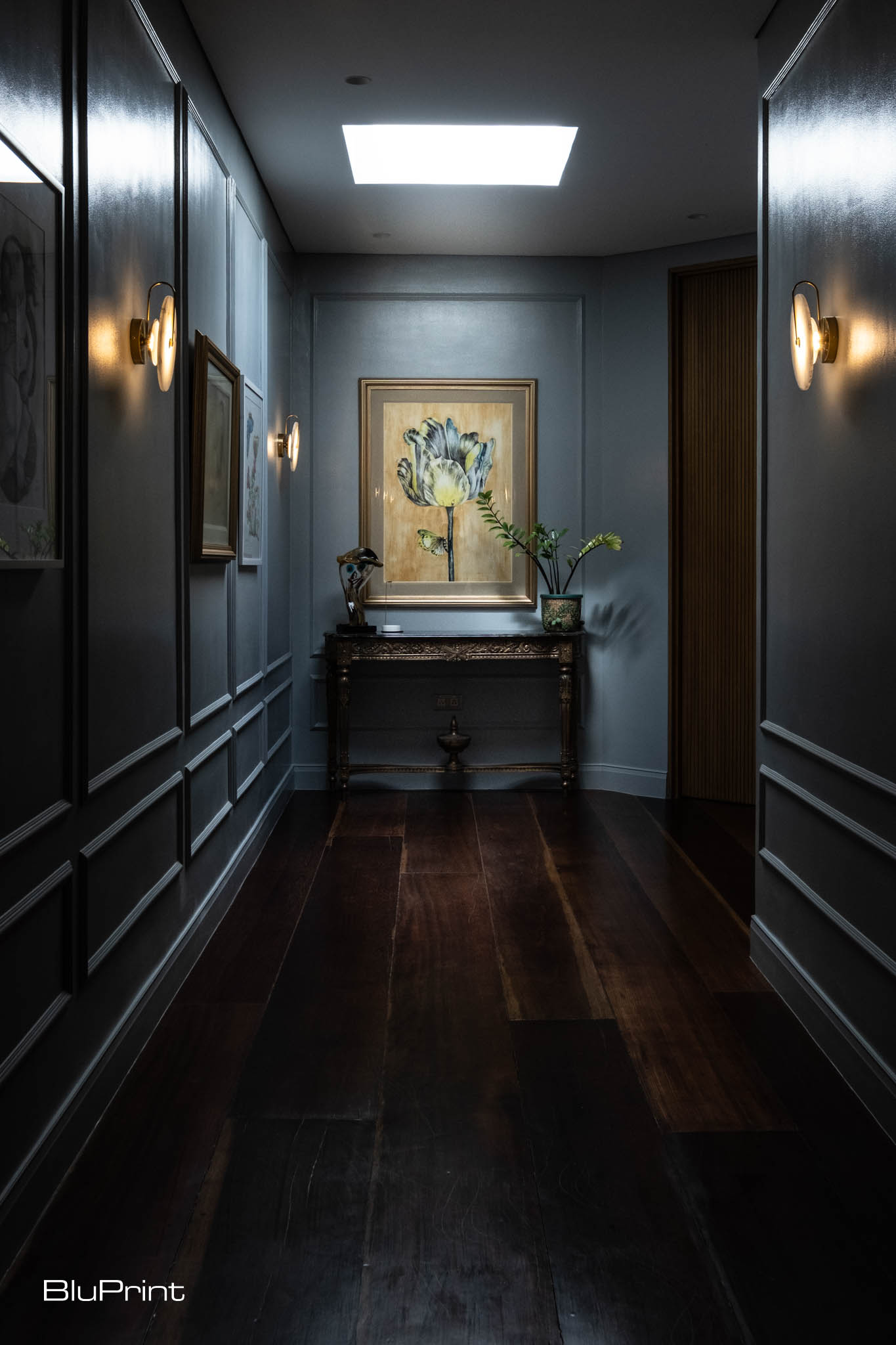
“It’s just a hallway, but it’s one of my favorite spots in the house,” Nazareno says. This thoughtful design offers the homeowner a seamless, light-filled transition that enhances the home’s overall sense of continuity.
A Play of Texture
To balance the scale of the house and create a more inviting atmosphere, Nazareno chose a material palette that focused on tactile, light-toned materials. Blonde-colored wood was a key element, used both indoors and outdoors, to create a cohesive and warm aesthetic. For the interior, ash wood was chosen for its soft, natural tone, while Accoya wood was used outdoors for its durability and similar color palette.


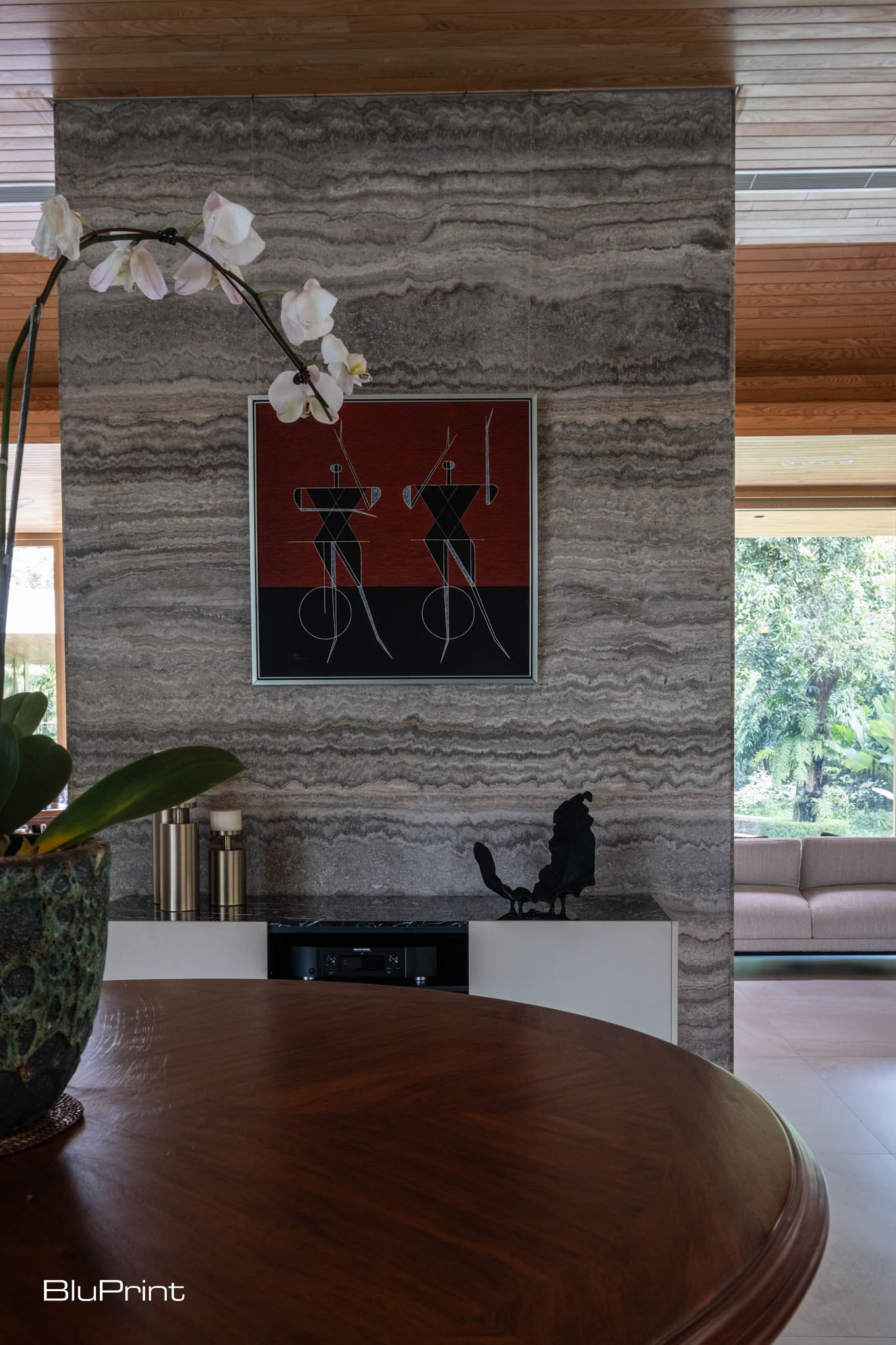

Complementing the wood elements, Iranian travertine was selected to add a tactile quality to the surfaces throughout the home. “It’s not filled or polished, so you can feel the material’s natural satin nature, which I loved,” Nazareno explains.
Diverse Furniture Choices
The interior design of Banaba Residence is an eclectic mix that reflects the homeowner’s personality. Many of the furniture pieces were heirlooms, and Nazareno had them refinished. He then incorporated these pieces into the overall design. Some of them even look massive, like King’s large Italian sofa and huge speakers, but they ultimately became a central part of the common space.
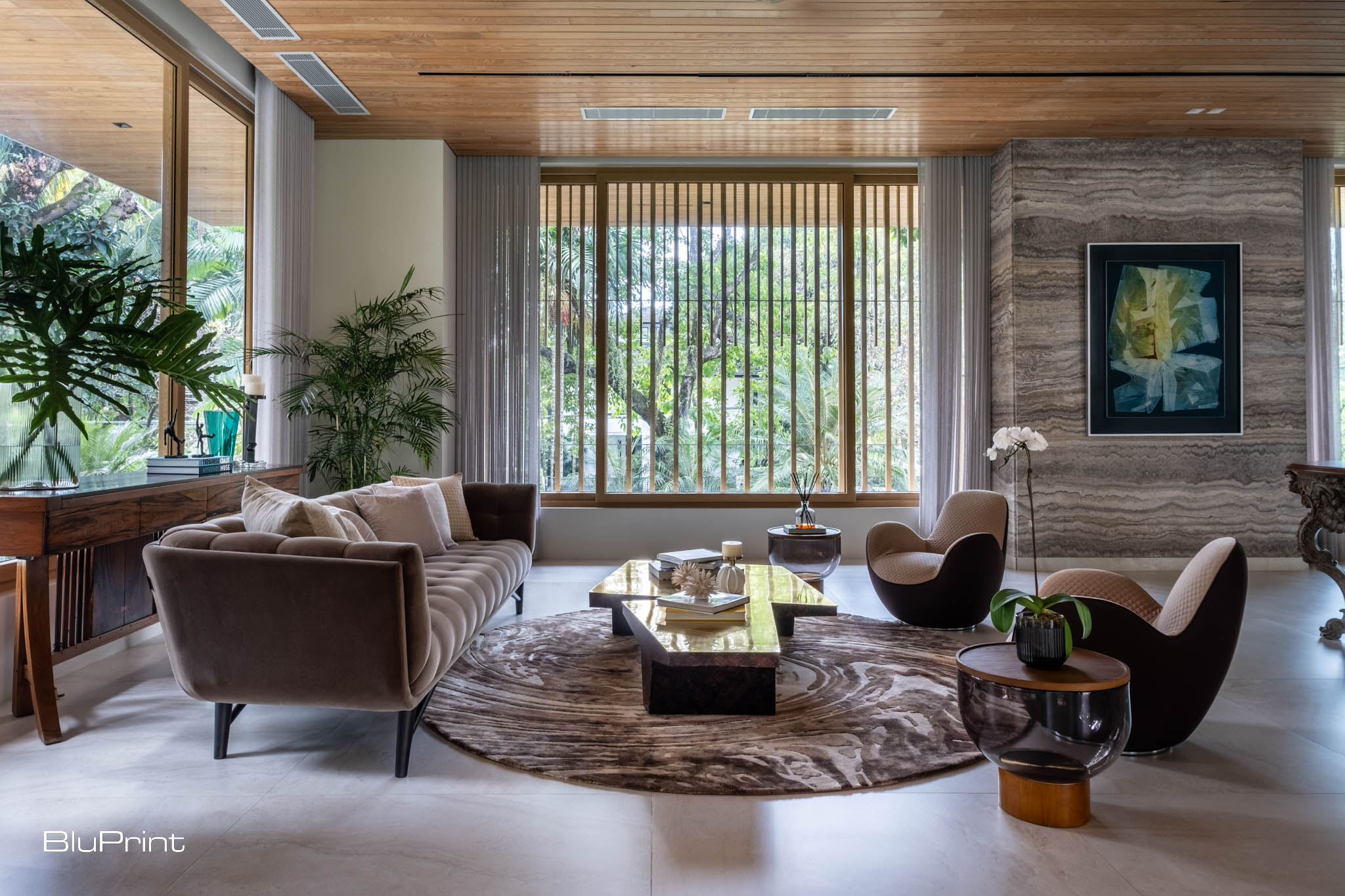
“We had to switch from darker tones to lighter blonde wood because the pieces were visually heavy,” Nazareno explains. This decision helped offset the weight of the antique furniture and tie it with the lighter, airier feel of the overall design.

The walls of the great room showcase the art collection of the homeowner, including pieces by Fernando Zobel and Arturo Luz. They were carefully curated to complement the furniture pieces and Nazareno’s chosen materials and color palette.
A Home Design That Fits Perfectly
Banaba Residence embodies Ling Ling King’s active, minimalist lifestyle in every corner. The home’s open, light-filled spaces, enhanced with natural textures and timeless materials, create a comfortable yet stylish atmosphere. King’s favorite spot, the lounge, captures this balance perfectly. This area is a multifunctional space for relaxing, socializing, and enjoying views of the lush garden. Beyond aesthetics, the house integrates practical elements like a gym, a current pool, and a coffee bar, aligning with her love for fitness and wellness.
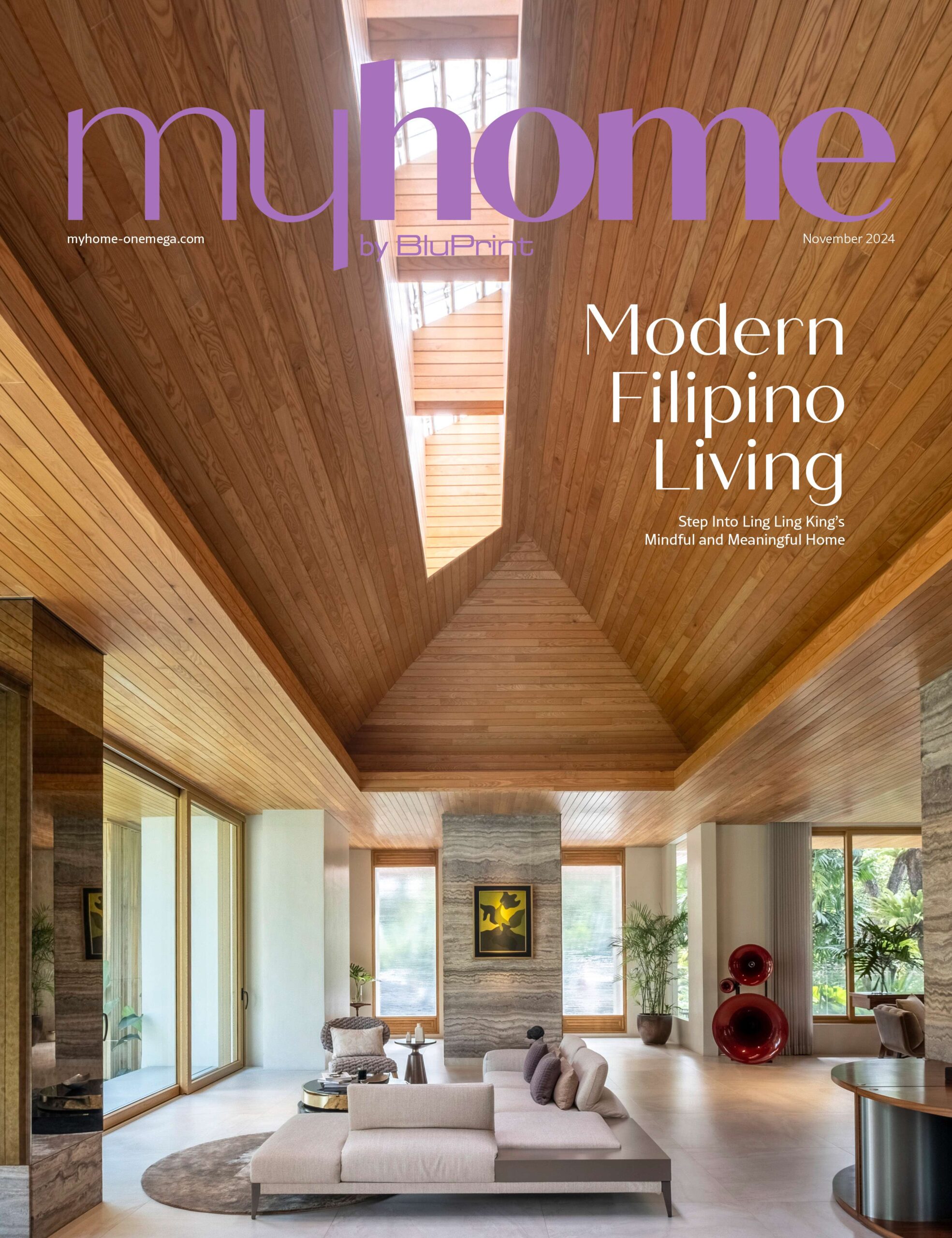
In the end, Banaba Residence is more than a renovation; it’s a personal sanctuary that celebrates both form and function, tailored to King’s unique vision and lifestyle.
Photographed by Ed Simon.
Read more: A Peek into Ricco Ocampo’s Curated Sanctuary

