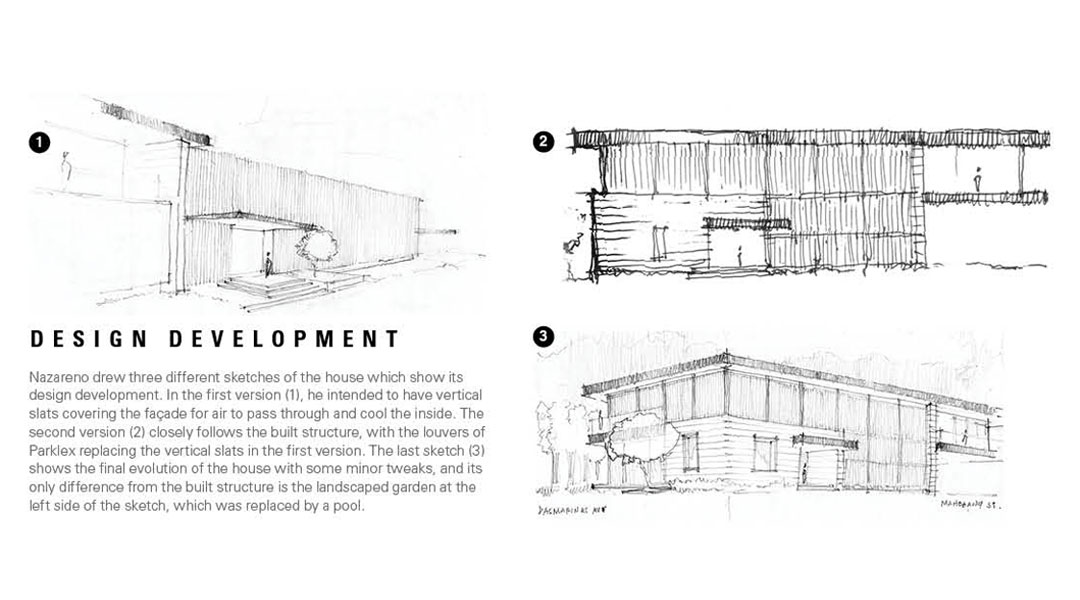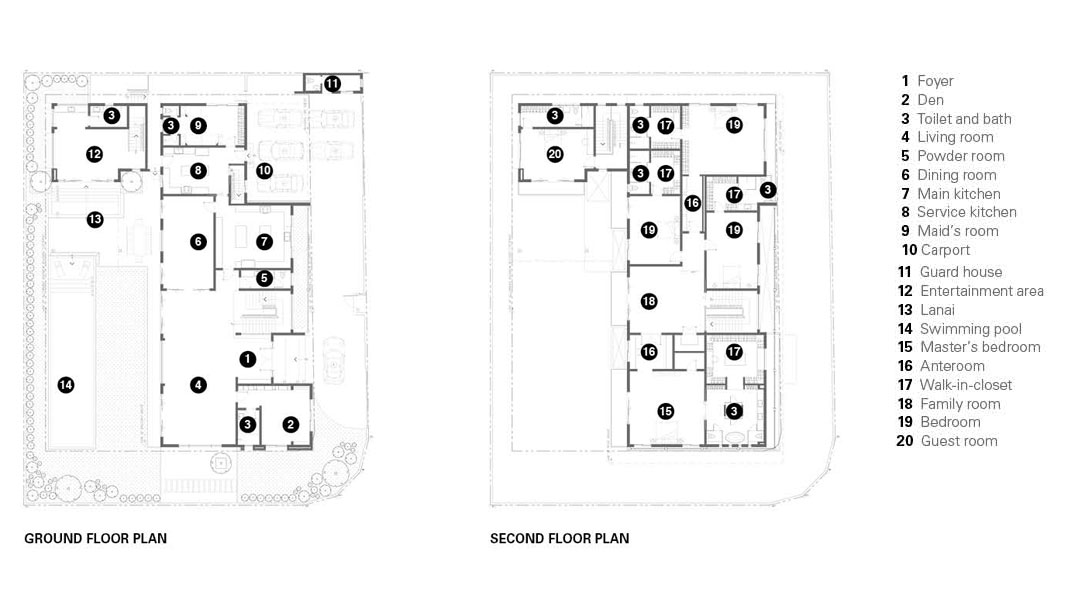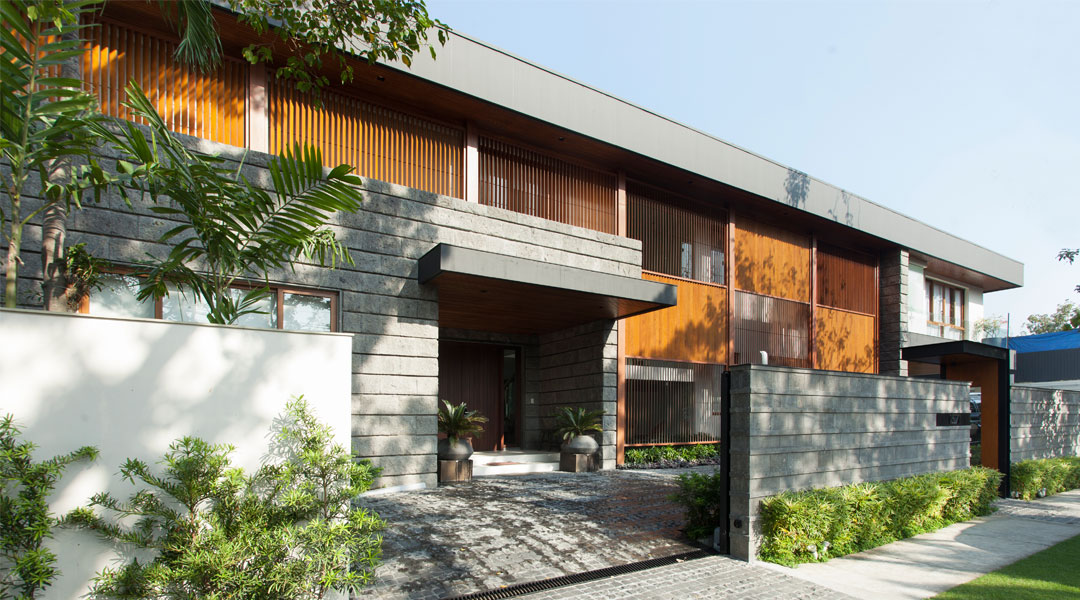
Old Bones, New Spirit: N+GDC’s Mahogany House
The Mahogany House used to have an unfortunate stigma imparted upon it. Originally employing a French style with a mansard roof, the 1200-square-meter house has long been mysteriously abandoned and has grown decrepit over the years, scaring off the other residents in the village. “Everyone in this village knows the house by a certain name, it’s really notorious,” says the owner. But darn it if it wasn’t one of the most well-built old houses the architect and homeowner had ever encountered. With its poured concrete second floor, walls almost a foot thick and a skeletal foundation resembling that of city buildings, it was simply a shame to demolish such a solidly built home characteristic of most residential structures built during the 60s and 70s.
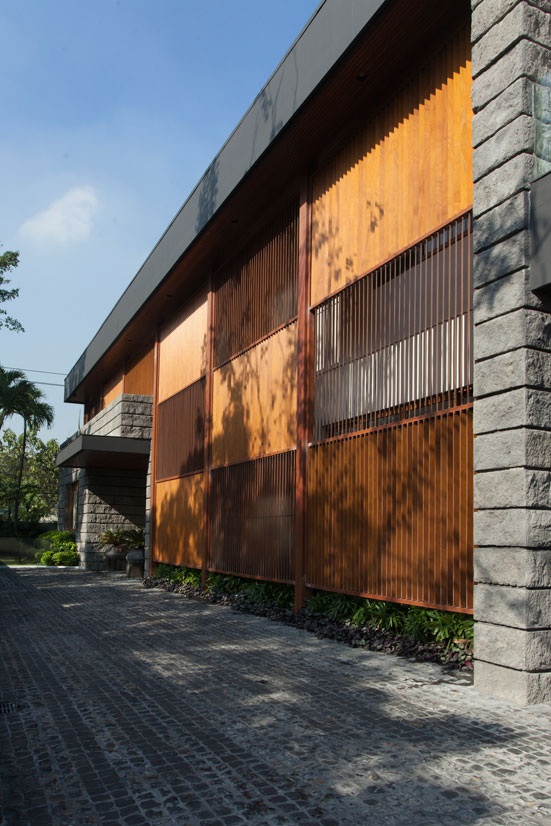
Both architect Anthony Nazareno of Nazareno+Guerrero Design Consultancy and the homeowner acknowledged that perhaps no house would ever be built like that again today. Thus, they did away with their original intent to tear it down in order to erase the stigma surrounding it, and instead took on the challenging task of renovating it into a contemporary home without destroying its bones. At the same time, they still had to rid it of its unpleasant reputation.
The prospect did not daunt them at all; in fact, the project has turned into one of the favorites of the client, who is involved in building houses for rent or sale. This despite the challenges the project entailed, like the expected eight-month turnover from the purchase of the house, as it so compelled her that she even wanted it for herself. However, its current tenants, who were also renting one of the client’s houses before this one, decided to take it solely on the basis of Nazareno’s floor plans.
The finished house now turns heads mostly due to the wood louvers that wrap around most of its façade. The louvers vary in angles of either 30 or 45 degrees, depending on the portion of the house they are covering and the amount of privacy needed for it. They are made of Parklex, a material from Spain that consists of real wood treated for outdoor use, encasing a sheet of substrate that is also optimized for the outdoors.
READ MORE: Old to Bold: LIMA Architecture Renovates An Aging Villa
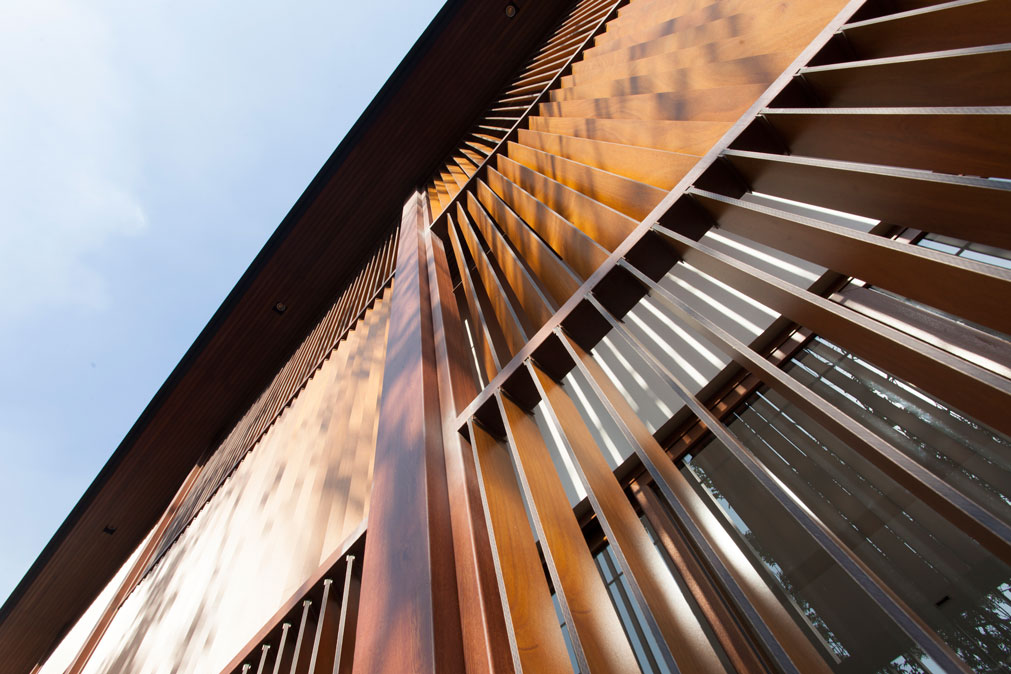
“I wanted the louvers to be wood, definitely, because I like the boldness and warmth of the material. But the main concern would be the tremendous amount of maintenance it would need,” says Nazareno. Parklex is widely used in Europe for its durability and look that does not at all depart from the warmth of real wood. “During that strong typhoon last year, I was worried about whether the Parklex would hold up, but it did. It is very sturdy, and though it is quite expensive you get what you pay for,” Nazareno said.
A part of the Mahogany House’s façade is clad in rough, split-faced black adobe, a material the client is very fond of. The walls have been stripped of its original brick cladding (which, curiously, also had a louvered style), leaving behind about eight inches of solid concrete. Nazareno then re-clad the foundation in new cement and adobe. The thick walls and high ceilings cooled the inside of the house considerably, even though the tenants preferred to keep their airconditioning on. The mansard roof has been replaced by a flat one.
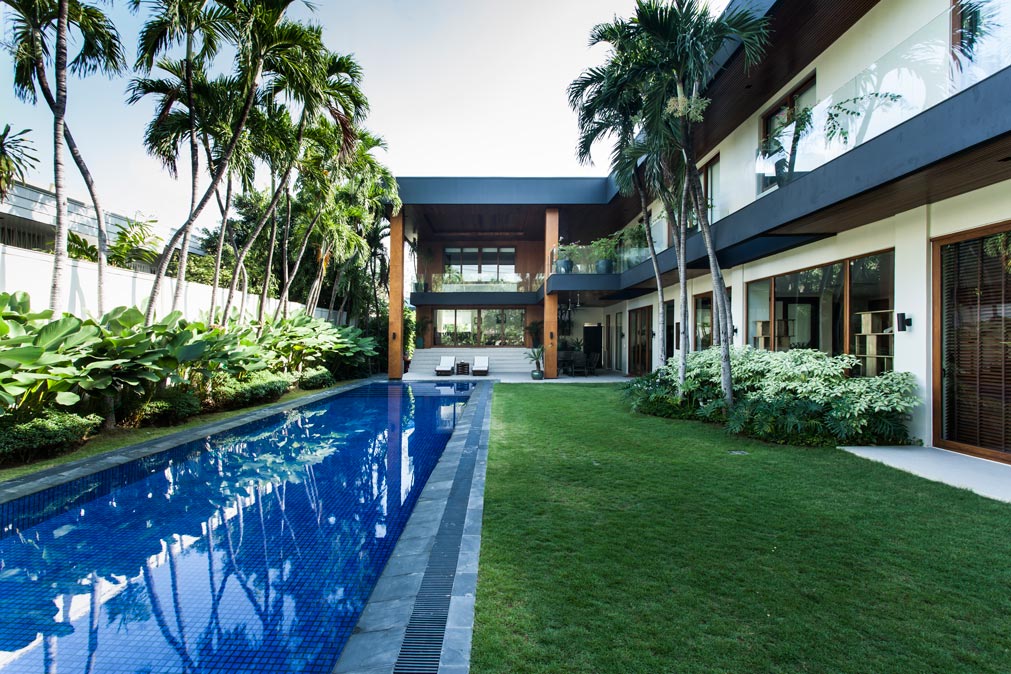
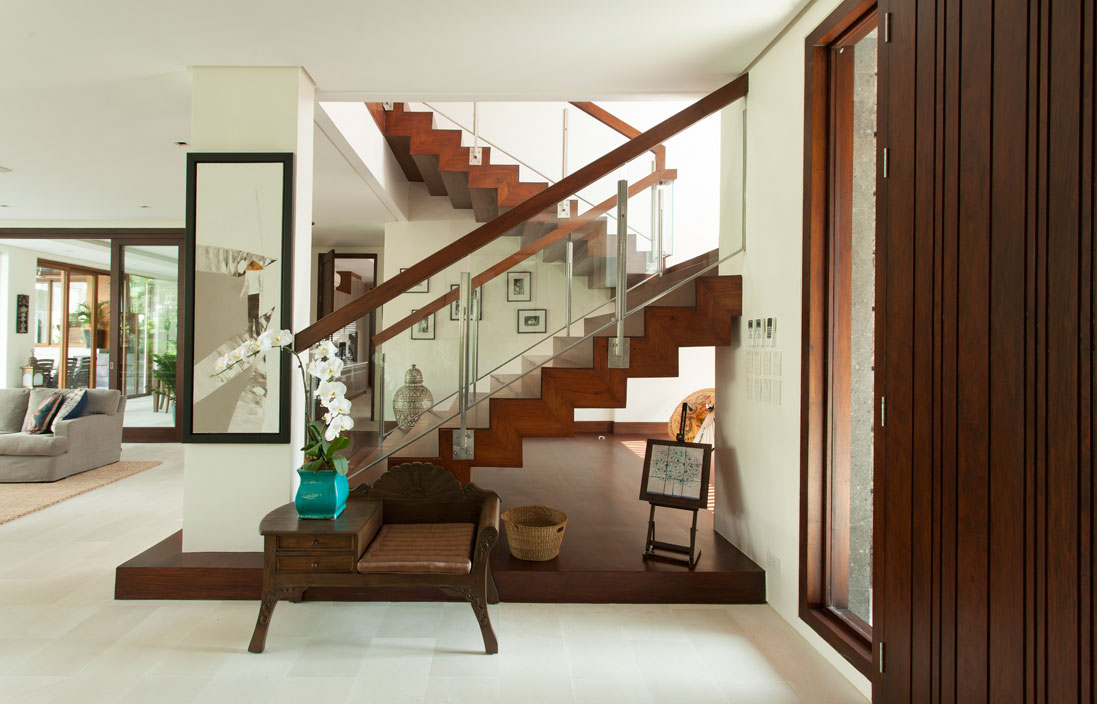
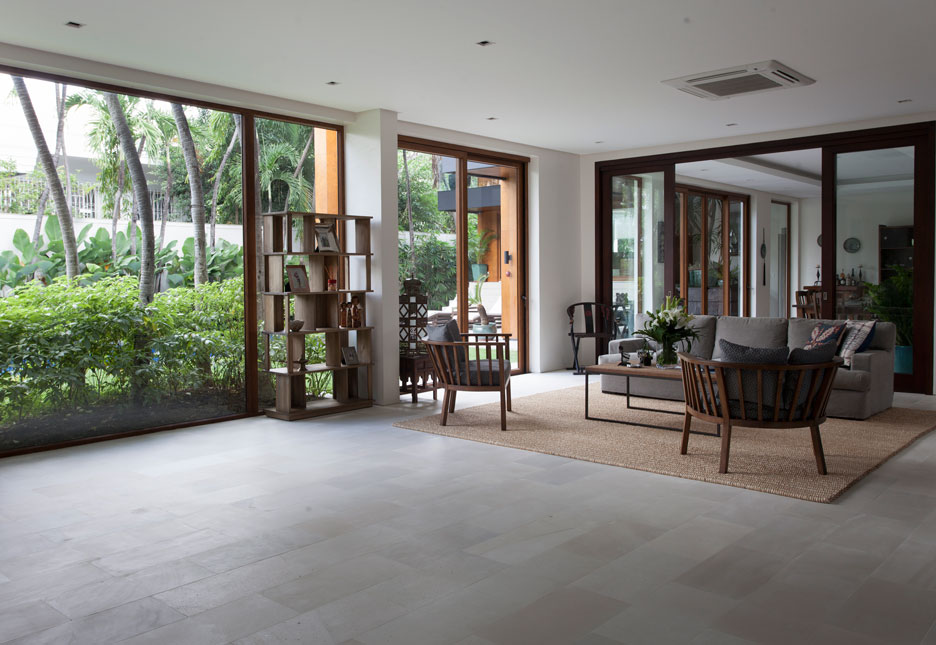
The house consists of a main structure and a two-storey guest unit perpendicular to its right side, for an L-shaped layout. The guest house used to be separate from the main, but to make more space for its stairs and to have all the structures under one roof, Nazareno’s team expanded it and rebuilt its walls directly against the wall of the main house so that there is no more space between the two. Ensconced inside the L-shape are a water feature, an azure lap pool and an expansive garden with old palm trees that used to line the front of the house, which were replanted and included in the garden’s landscaping. Part of the main house was also extended to create space for the master’s bedroom on the second floor. All the rooms were re-laid out to make them more spacious, and to accommodate bathrooms and walk-in closets for each.
The client is a longtime friend of Nazareno’s, which explains why the architect is so deeply in tune with the owner’s personal taste. Besides the many discussions they’ve had about aesthetic and style when it comes to architecture and design, Nazareno has had many opportunities to observe her, and discern her wants and needs. But no matter how long the architect has known his prospective clients, he always makes sure that his clients are fully involved. “I want them to tell me what they want, what they don’t want. When they say, ‘Naku, architect, bahala na kayo sa design,’ that’s always a red flag for me. I don’t like hearing that,” said Nazareno.
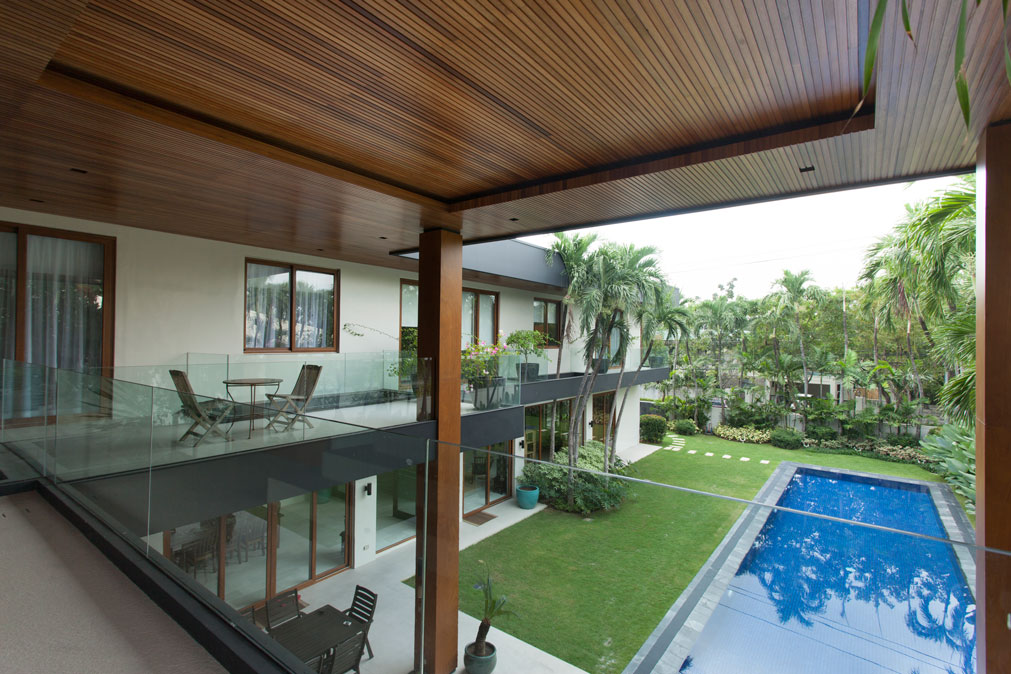
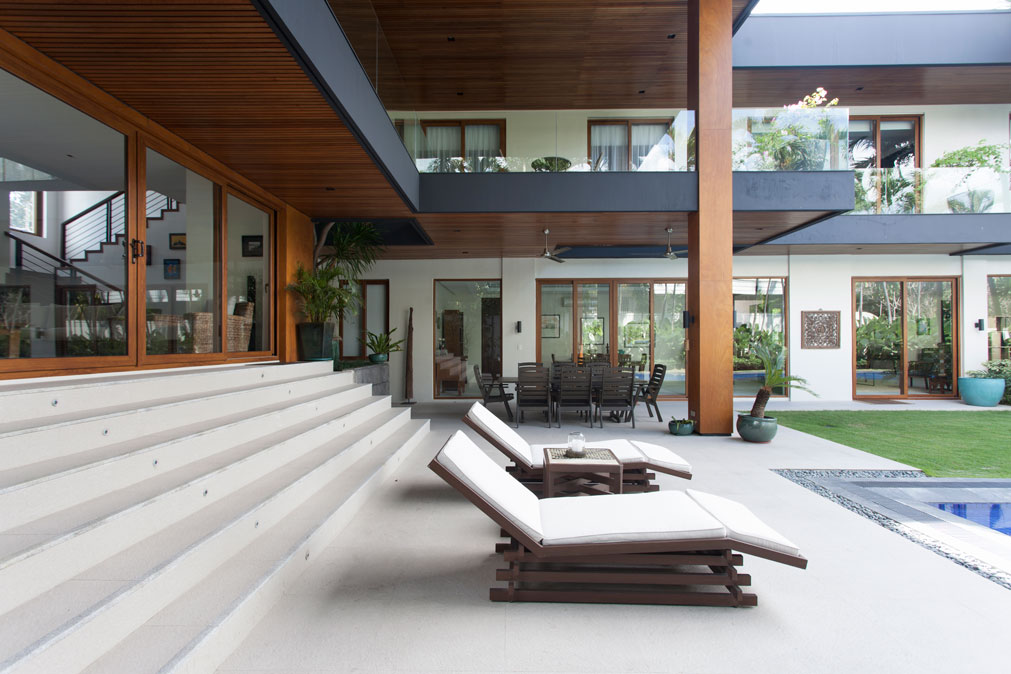
According to him, one must find the genius loci and create an entirely new architecture for the place based on that. “I always draw inspiration from the site. Despite the wishes of the owner, there are always some things that you cannot discount,” he said. The same is true for this particular project: the client wanted to tear the house down, but Nazareno convinced her not to. Indeed, the decision paid off. When old residents look at the Mahogany House, they have no idea that they are looking at the same old house with the bad reputation, and new visitors never would have guessed the negative history behind it. After all, it really was the same house. Nazareno simply took its bones and breathed new life into it; in turn, it raised the spirit of the place on which it stands. That is perhaps the biggest accomplishment neither architect nor homeowner could have predicted. ![]()
Before Renovation
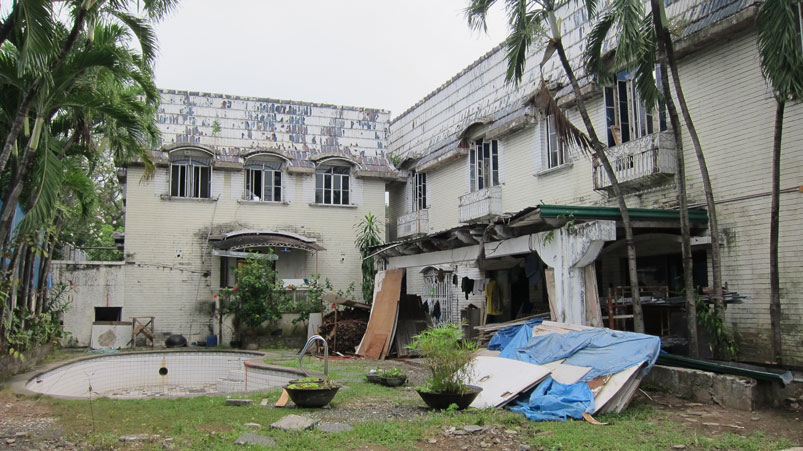
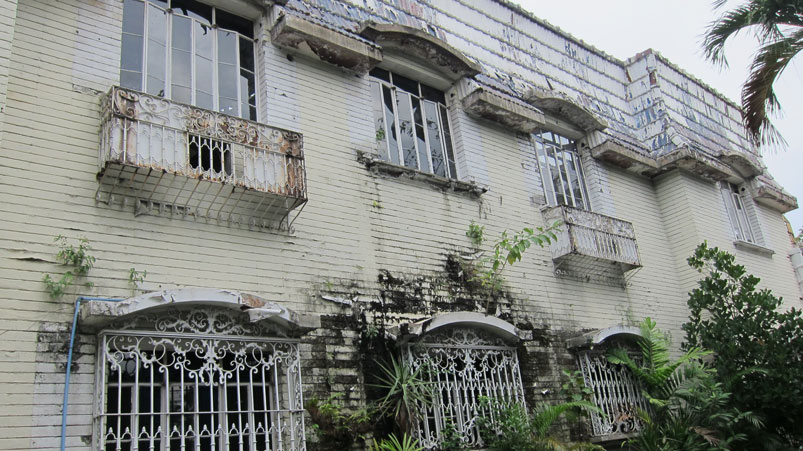
The decrepitude of the old French-themed house was most evident in the garden, where it was bordered by palm trees that were eventually transferred to the left side bordering the pool during renovation. Wrought metal gates, randomly arranged and different sized fenestration and louvered white façade characterize the exterior of the house. Part of this façade was replaced by glass covered in Parklex louvers, and the rest was stripped and re-clad with new concrete and black adobe. The entrance to the house had an ornate arch, complete with faux pillars and capitals. The double doors were made of intricately wrought metal painted in gold. Upon entering, a grandiose spiral staircase greeted visitors. It obstructed the otherwise large living area, so the team tore it down and opened up the space.
