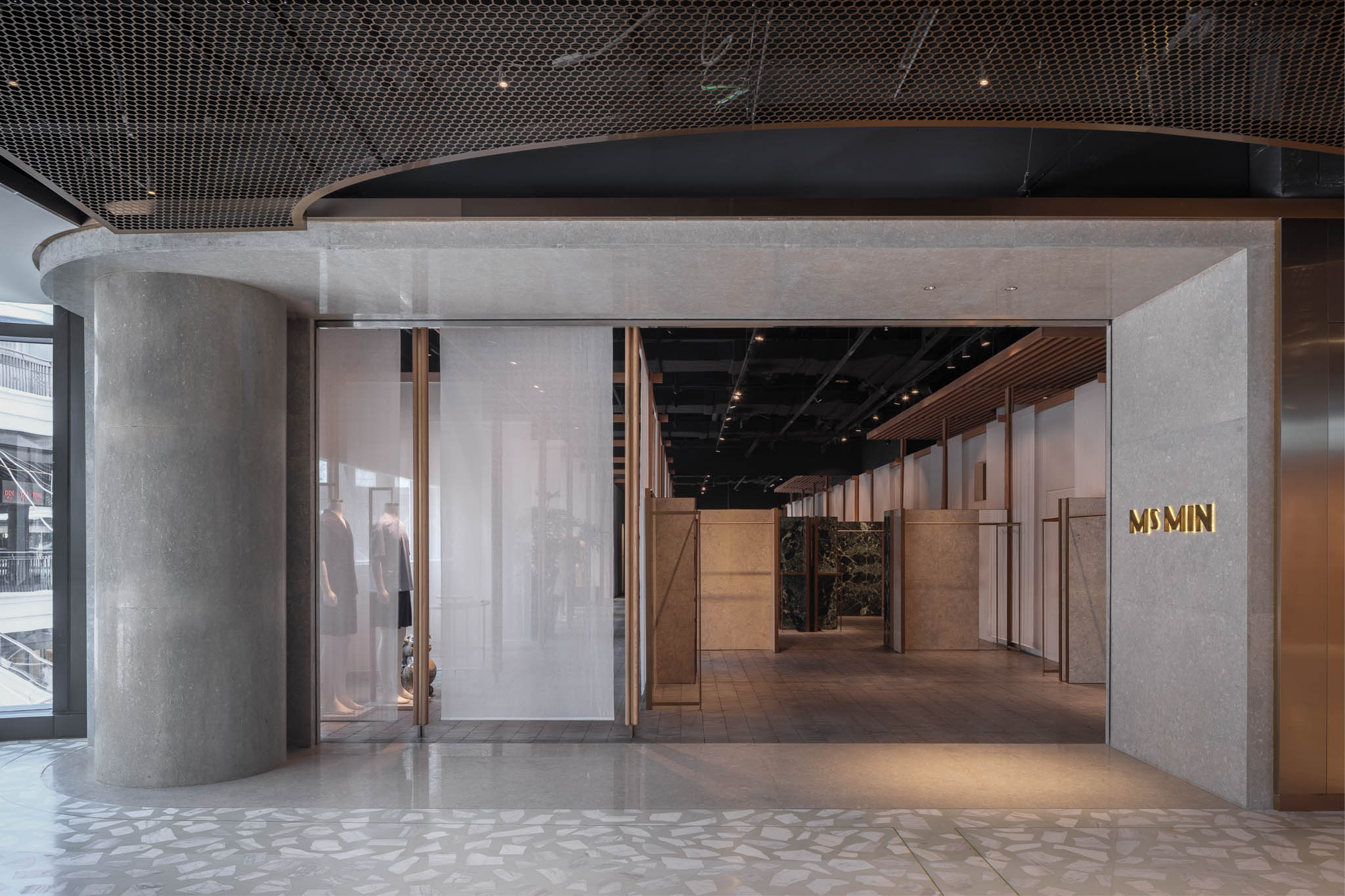
Neri & Hu Designs The Ms MIN Retail Space
Lyndon Neri and Rosanna Hu are the dynamic duo of architecture. The founders of the architecture firm Neri&Hu Design and Research Office, they’ve made a huge impact on Shanghai’s architecture scene and have been recognized for instilling the vision of combining various design principles to create a new standard in architecture with a new perspective in all their projects.
Recently, the duo had just designed the Ms MIN Retail Space in Taikoo Li, one of Shanghai’s most famous retail destinations.

Ms MIN Retail Space
Launched in 2010 by Liu Min and Ian Hylton, MS MIN is a young fashion brands that emphasizes fabric and fit. During the Industrial Revolution in China, textiles were simply made by hand in villages across the country. Back then, every well-conditioned homestead had a loom and farmhouses were the setting for carding, spinning, and weaving. The textile industry has evolved over the centuries but the traditions and original spirit of textile-making are still kept alive.
Neri and Hu recall the notion of a traditional fabric atelier in their design for Ms MIN Retail Space, showcasing craftsmanship, rich materiality, and a domestic sensibility.
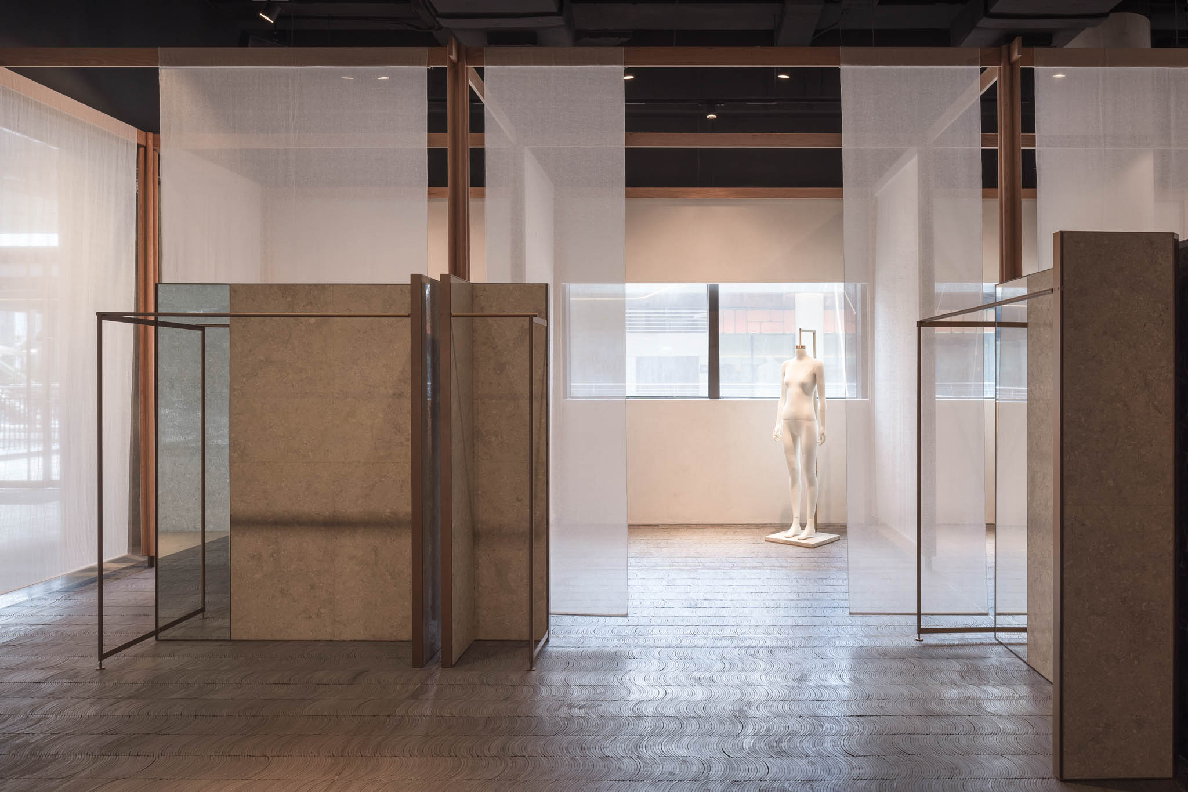
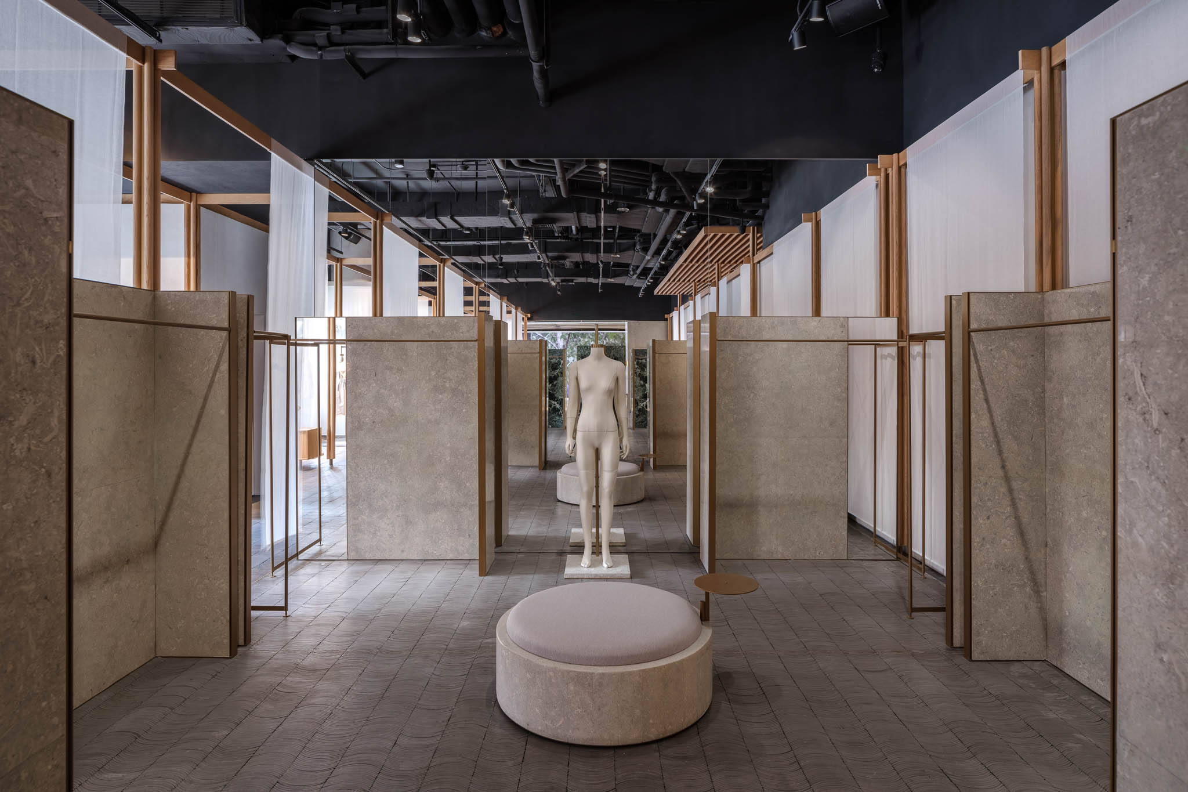
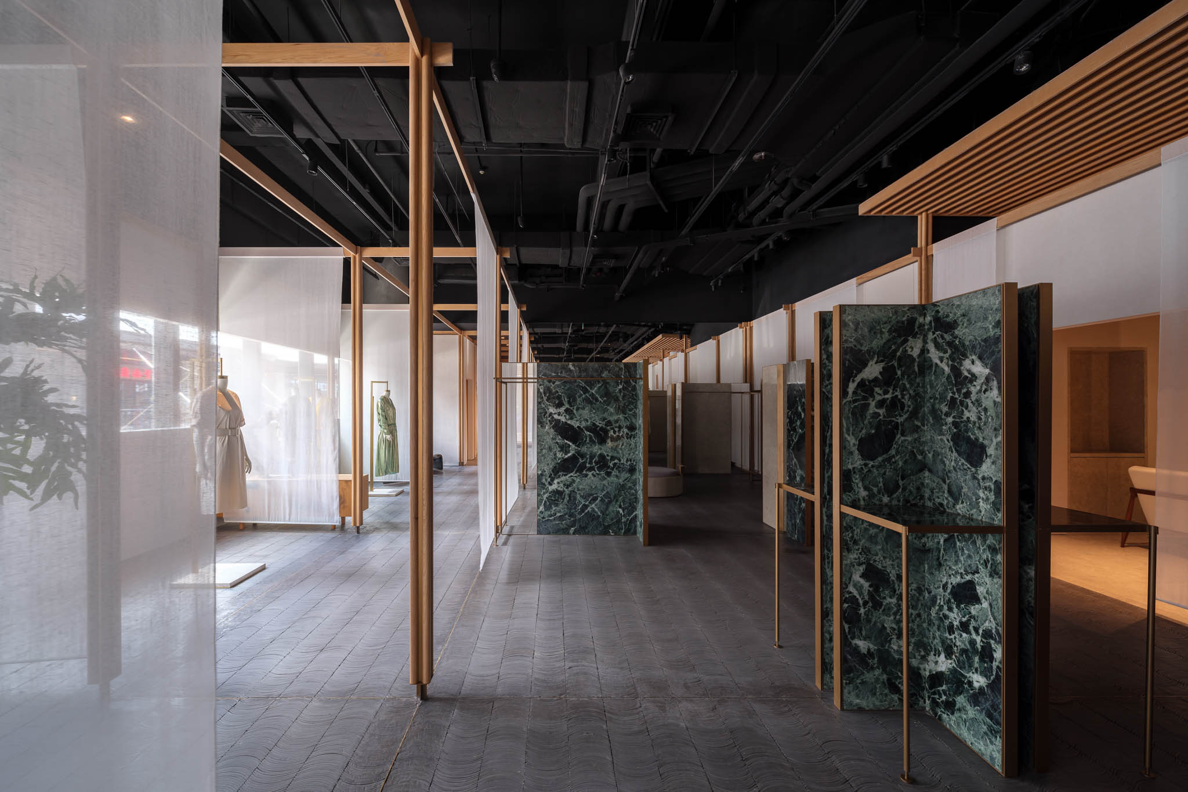
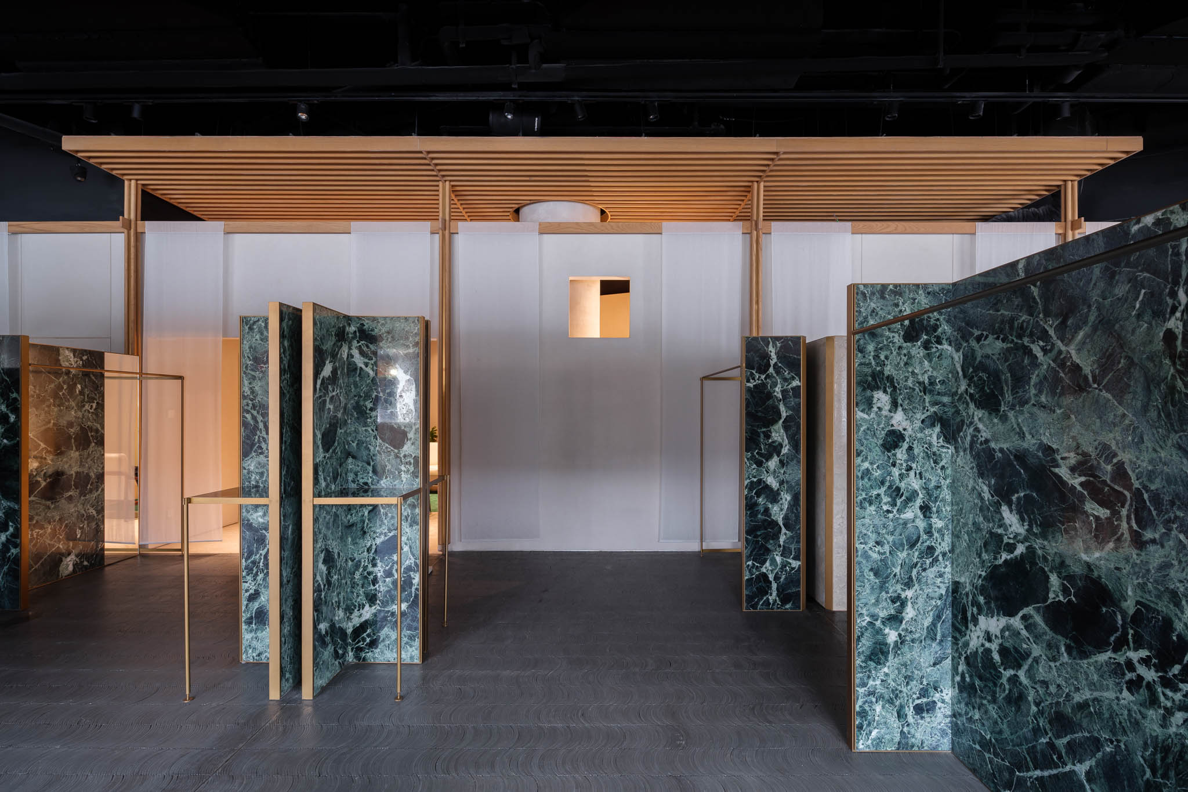
Blending Tradition and Modernity
Upon entering the shop, visitors see several zones. At the right is the House that’s expressed as a wooden structure with overhanging eaves. Up front is the reception area while the studio area waits inside. The windows to the left have the same wooden structures that form an open grid with cloths hanging in between as lightweight partitions. Sheer fabric screens filter the chaos of the shopping mall and natural daylight, giving the space an overall sense of calmness.
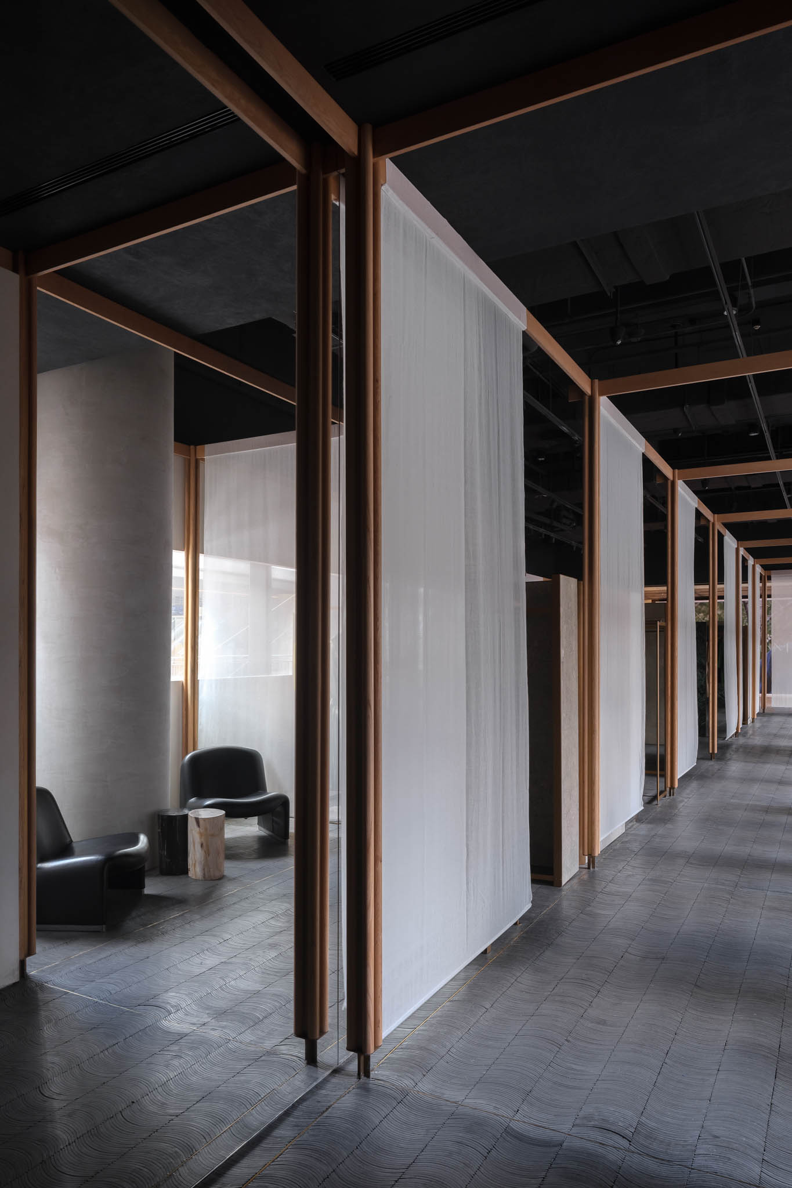
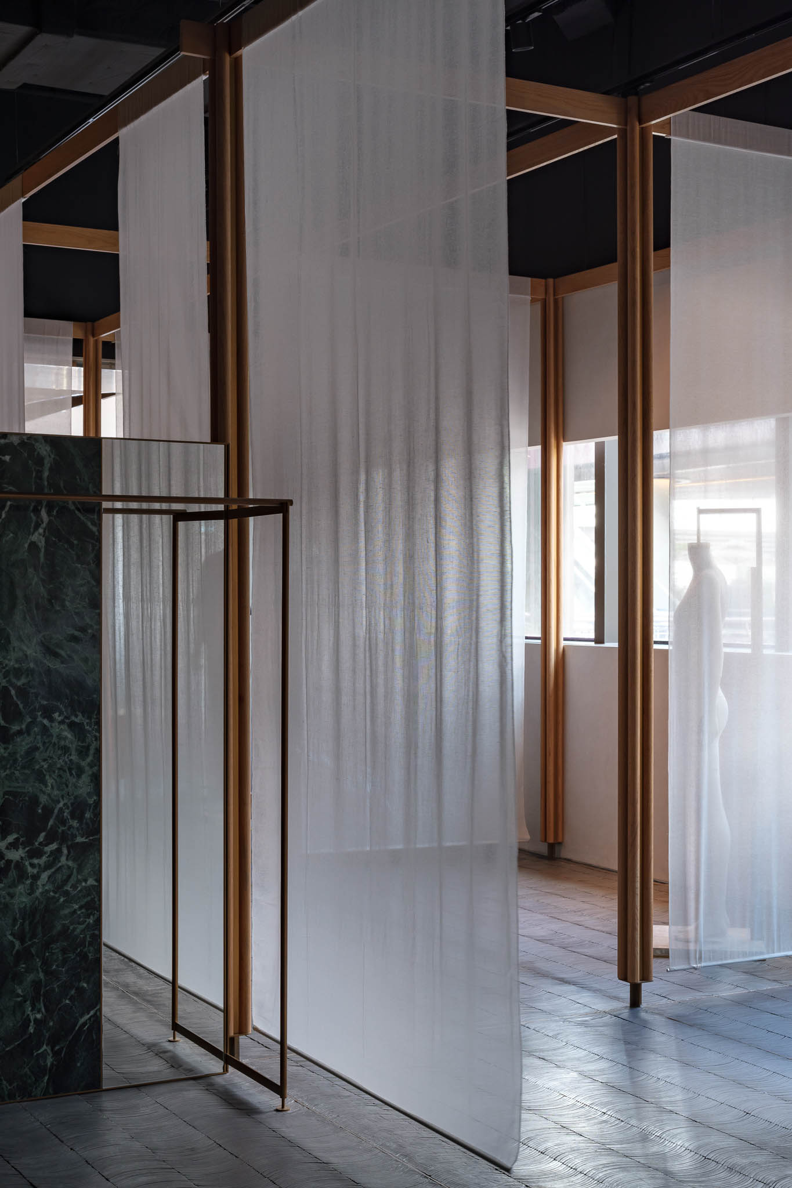
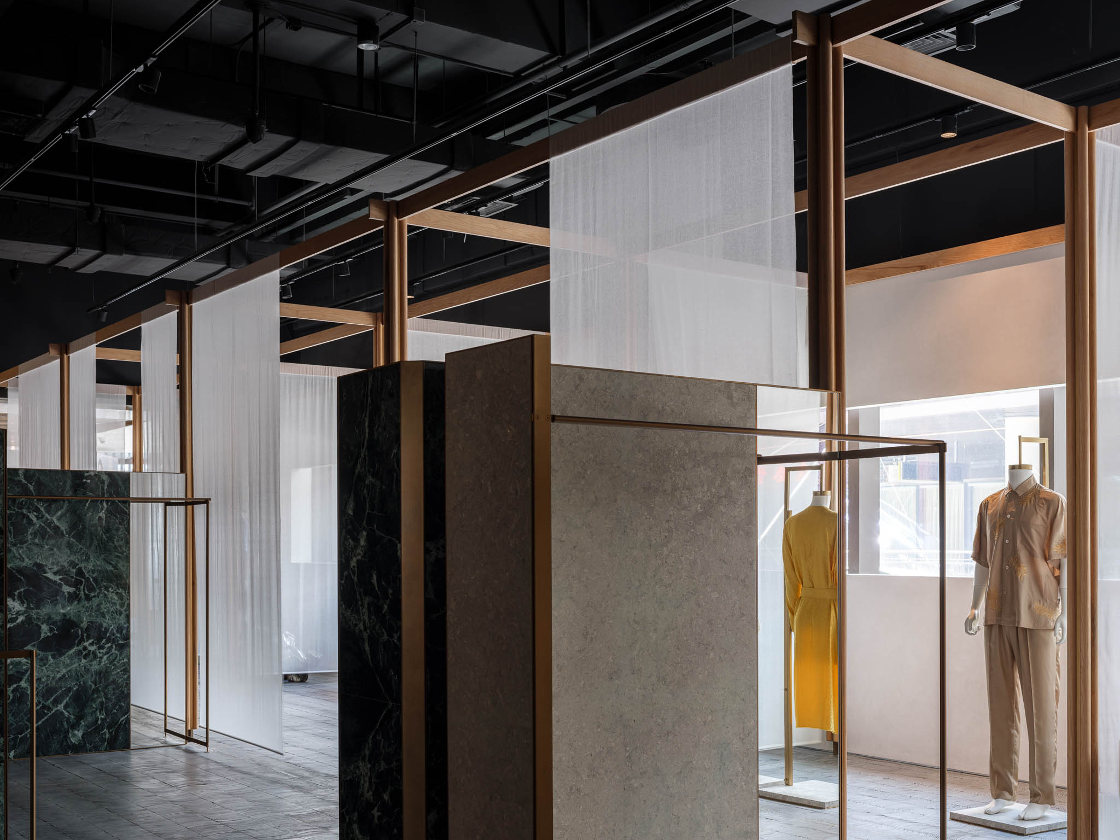
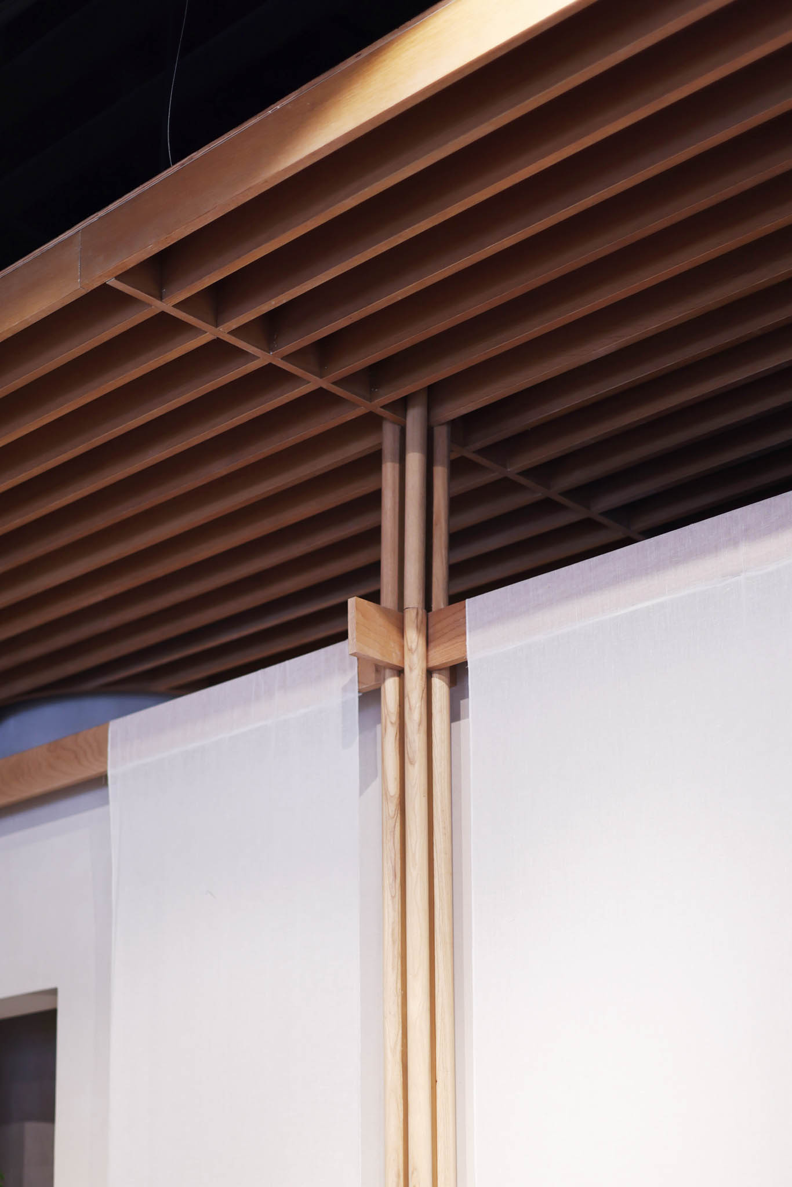
Between the House and the wooden cloth racks, there’s an internal courtyard paved in a traditional way and uses curved roof tiles that are stacked and inlaid. A series of panels are also arranged in the courtyard, forming interconnected yet distinct exhibition spaces that can be rearranged and interchanged to suit different motifs for every season to keep up with fashion’s ever-evolving and fast-paced nature.
Neri & Hu even made custom mannequin figures. With their linen material, these figures have a subtle skin-like texture.
Photos courtesy of Neri&Hu


