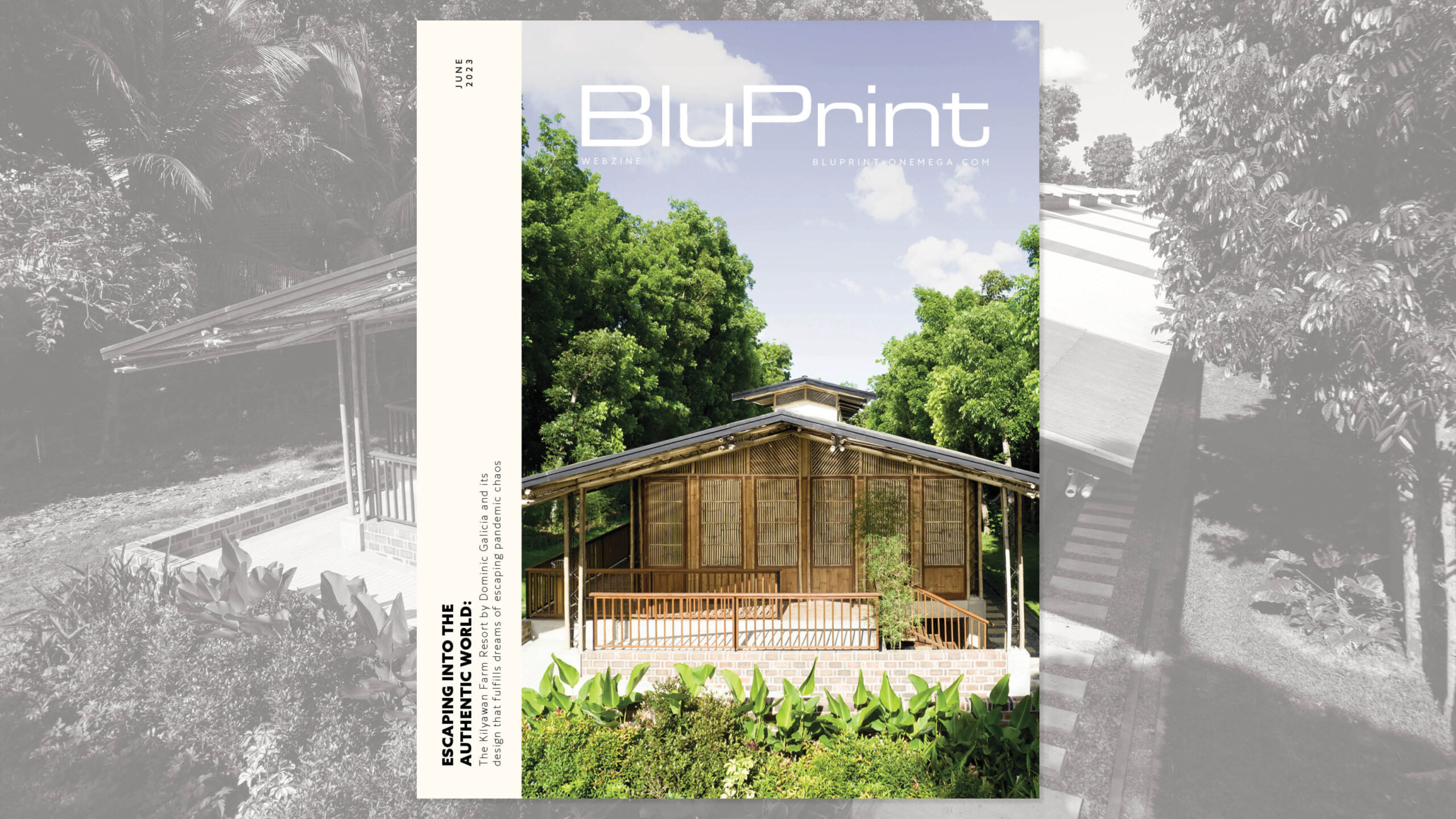
Nostalgia and Sustainability Combined: The Kilyawan Farm Resort by Dominic Galicia Architects
In the town of Ibaan, Batangas, approximately 95 kilometers from Manila, a bamboo farm resort offers a place for solitude that allows people to take a break from the hustle and bustle of the city. Named after the local black-naped oriole, the kilyawan, this project is a 8.5-hectare farm resort previously used as an agro-industrial complex that 55,000 egg-laying chickens used to call home.
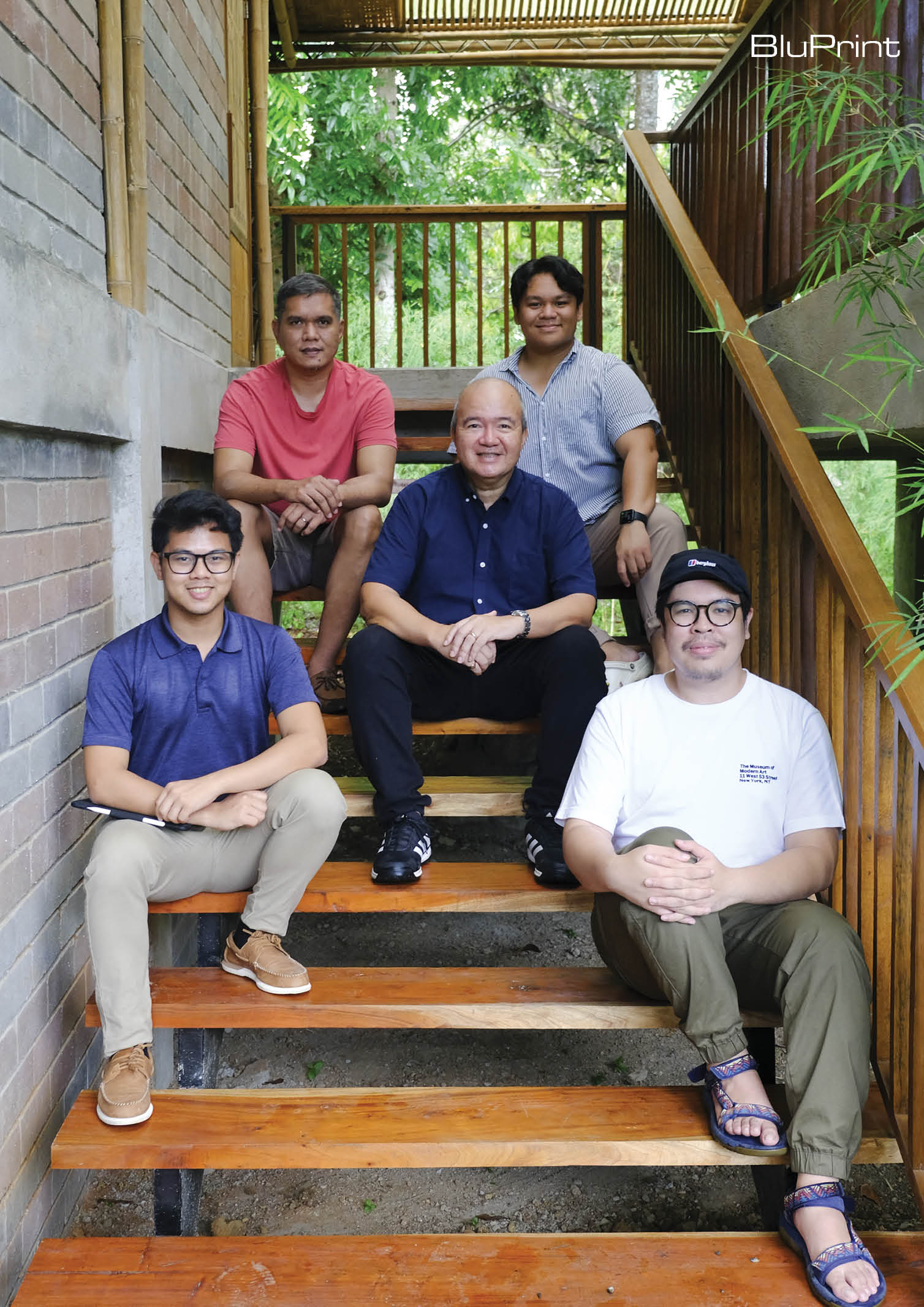
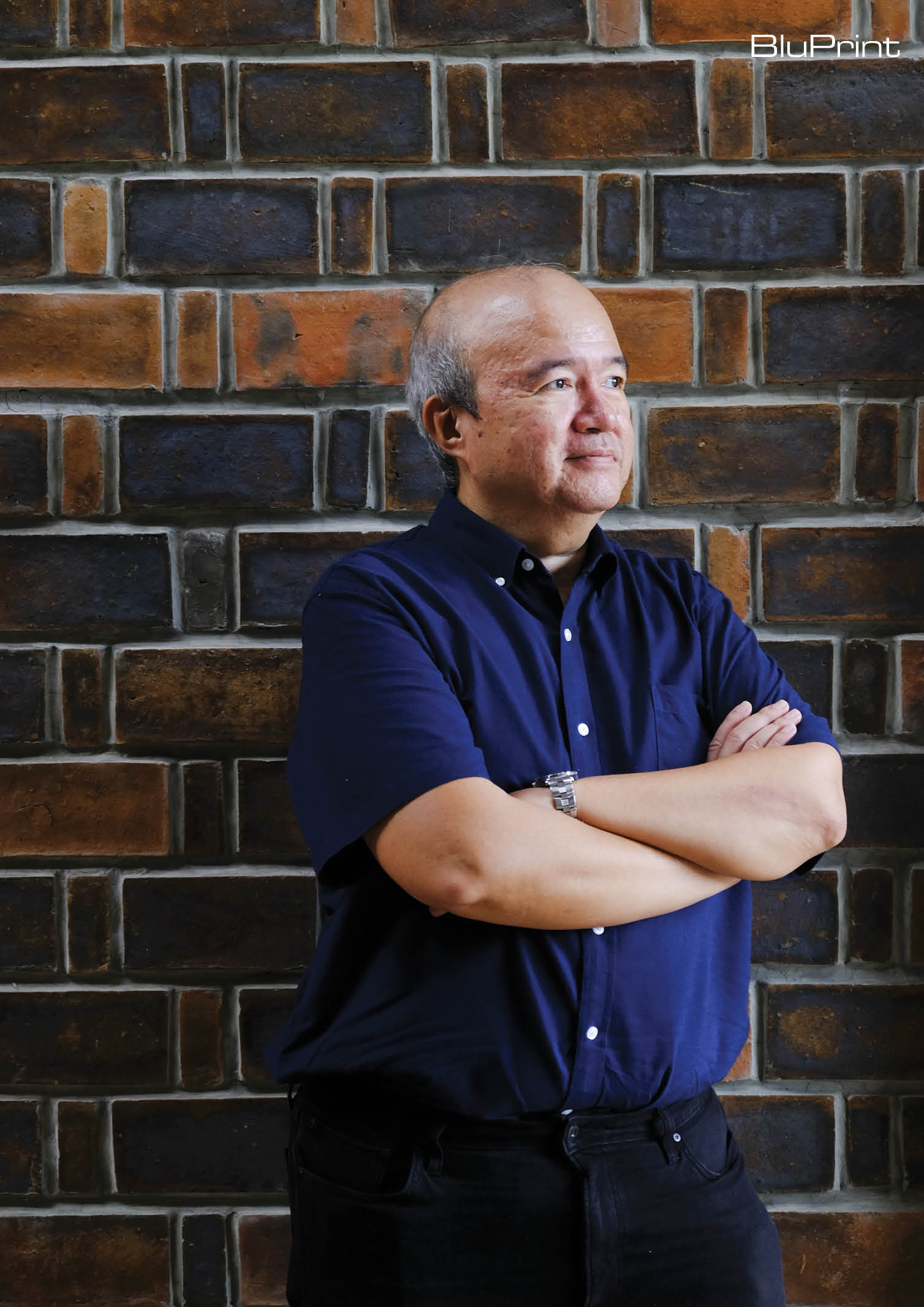
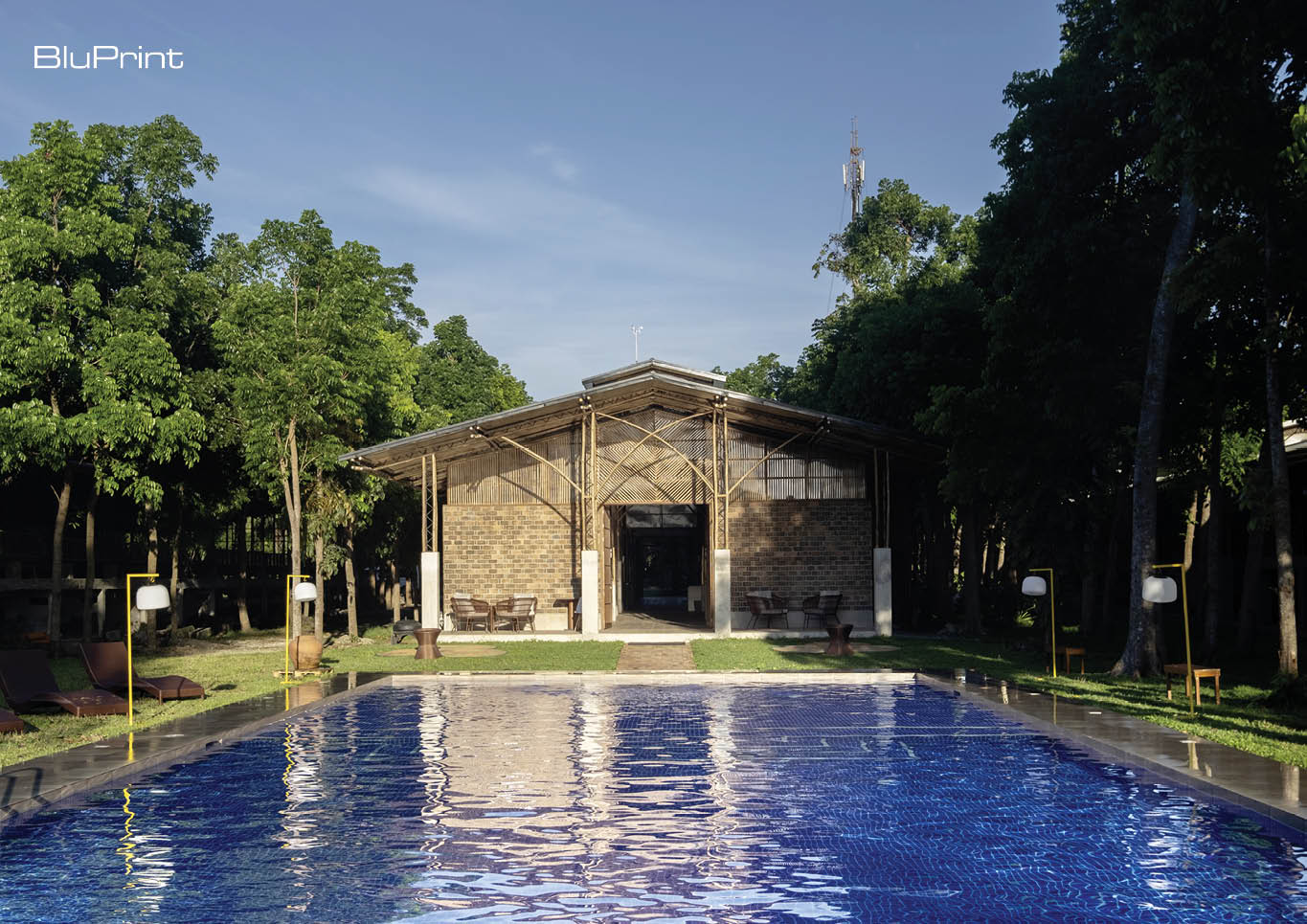
Dominic Galicia Architects was tapped to transform the farm complex into a farm resort. “It’s a very interesting shape.” Project Architect Gian Fuentes dela Cruz observes, talking about the site the first time they saw it. “The existing chicken coops, the existing structures, they had these interesting pedestals that had history to them, the interesting symmetrical roof with the skylight, too. So we took cues from there.”
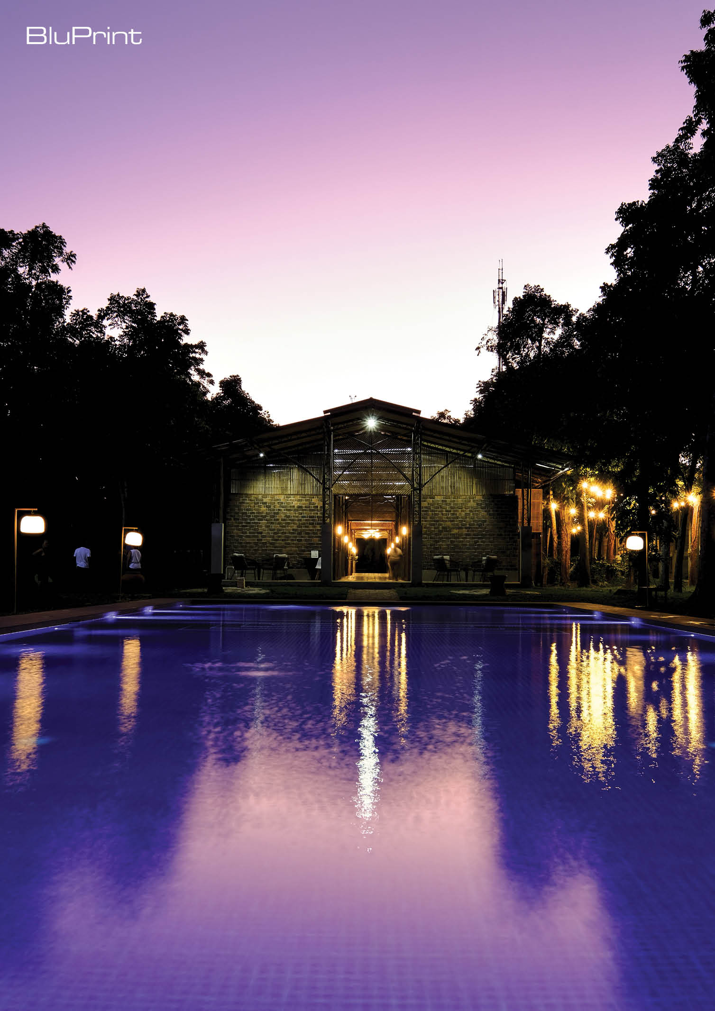
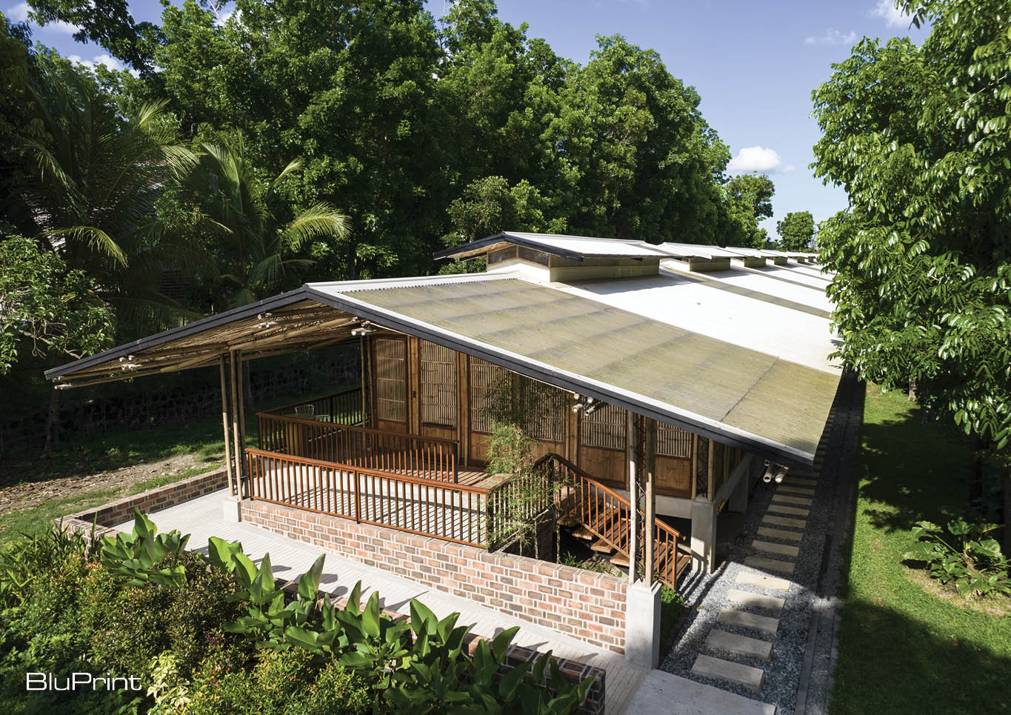
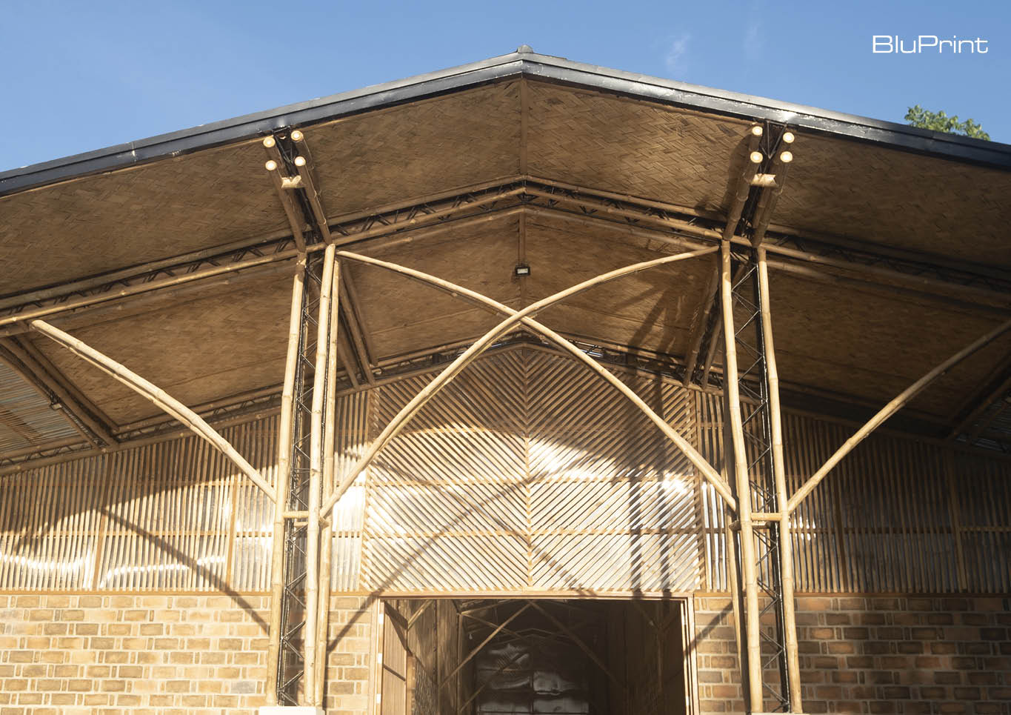
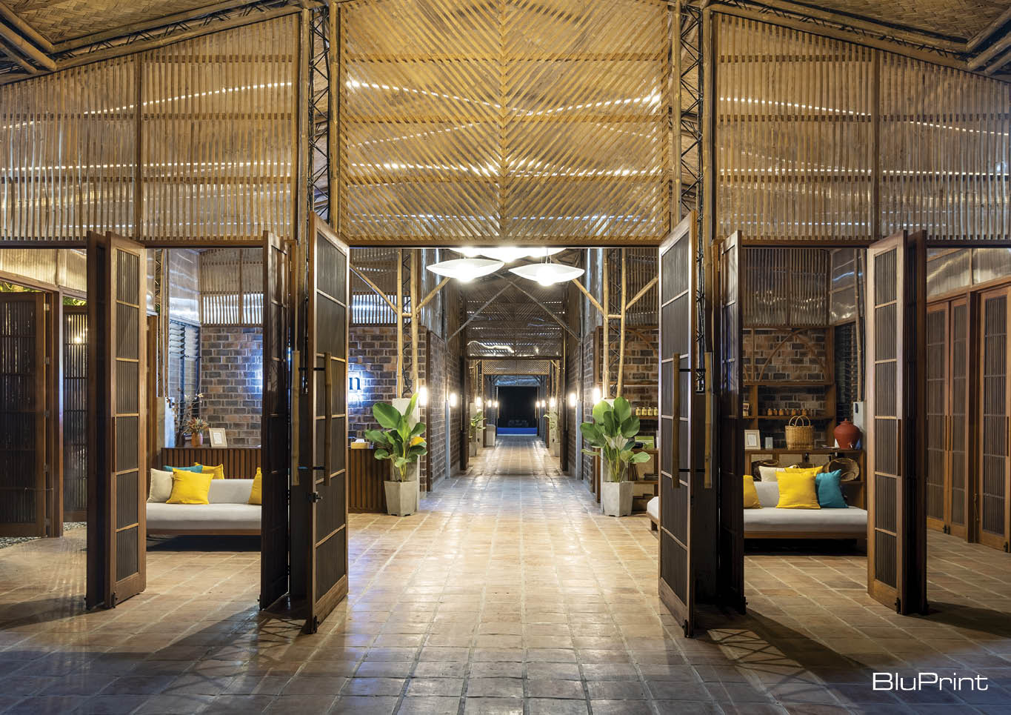
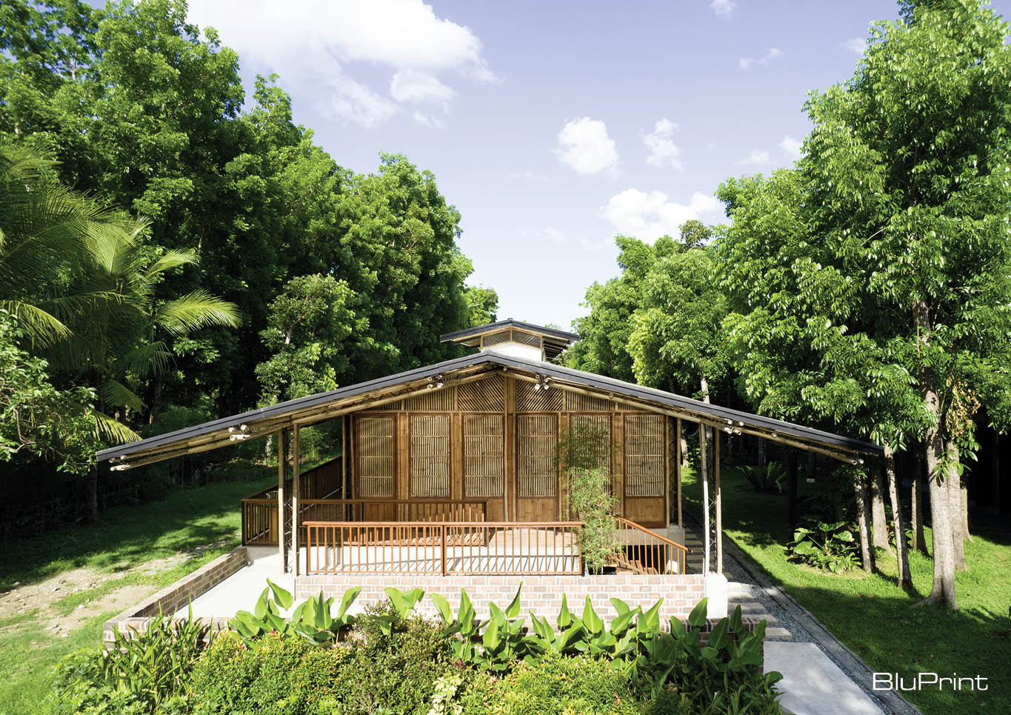
From the trusses to the old wood, the abundant materials available in the locations itself already showed potential and helped the design team place their own story that would transform the space into one where vacations can result into unforgettable memories.
“It really is an unorthodox project,” Dela Cruz says. “We did in-depth research here about bamboo, brick, even about earth. We did many research on how to use the bamboo, how to retrofit structures, and the history of the place. We even had to visit existing bamboo structures here, and meet different craftsmen for bamboo to take inspiration and to see how everything works. It was an interesting conceptual process with heavy research which we, as architects, were educated as well.”
Creating A New Purpose While Keeping the Memory of the Past
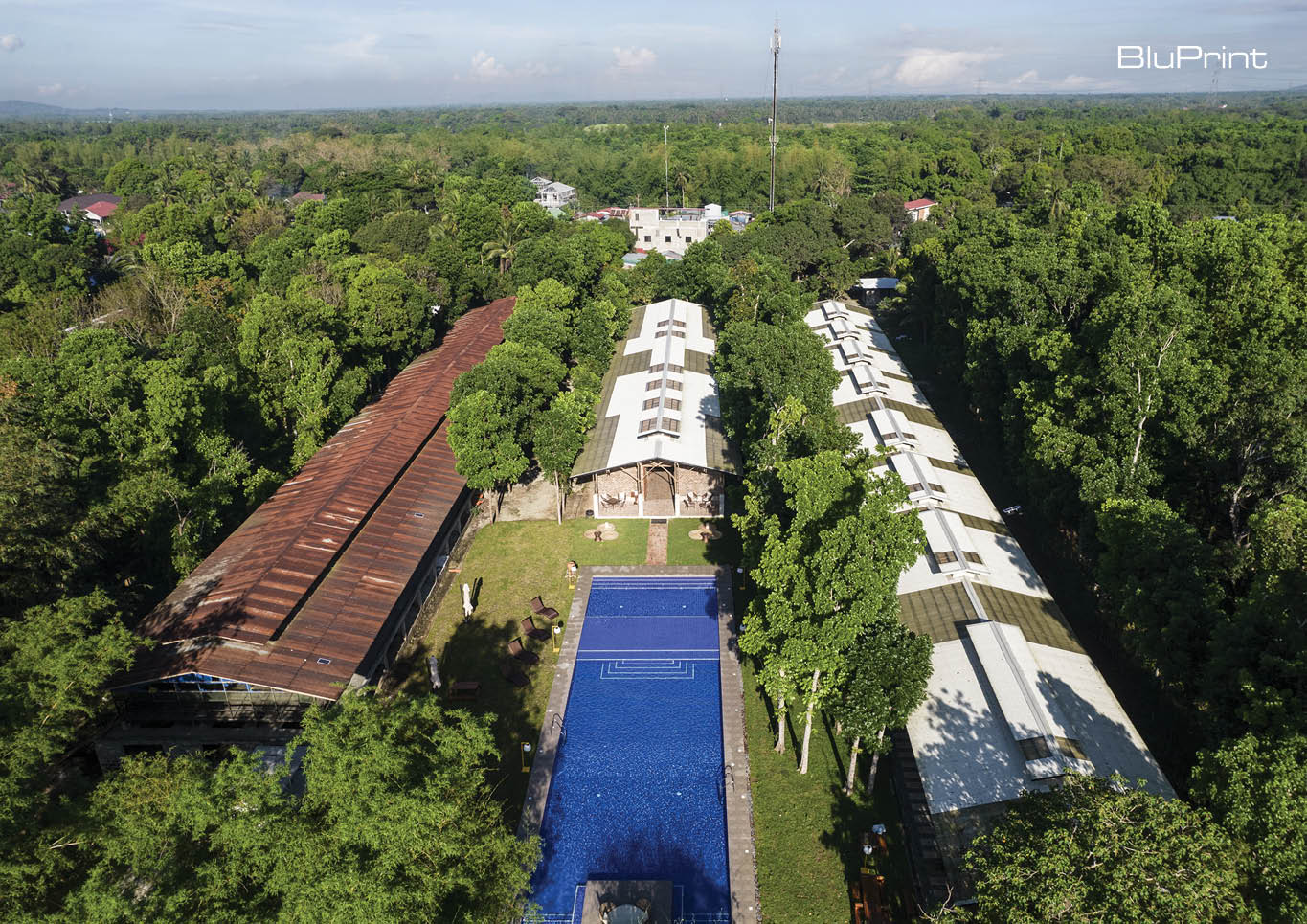
Despite the owners retiring from the egg industry, they continue to grow bamboo, narra, and fruit-bearing trees. Chickens still occupy a section of the farm.
Before the project began, the clients had particular requests for the resort. Principal Architect Dominic Galicia, shared that the patriarch wanted, as much as possible, for everything to come from the site and use sustainable materials. The matriarch, meanwhile, wanted to preserve the memory of the old chicken farm.
The architecture of the two buildings roots itself in the authenticity of place and the materials obtainable from the site. The client’s requests formed the seed of the design. When designing the resort, Galicia didn’t want to lose the identity of the farm. He explained that the two buildings anchoring the resort’s form are part of a series of eight poultry houses of the former agro-industrial complex.
The Anatomy of the Kilyawan Farm Resort
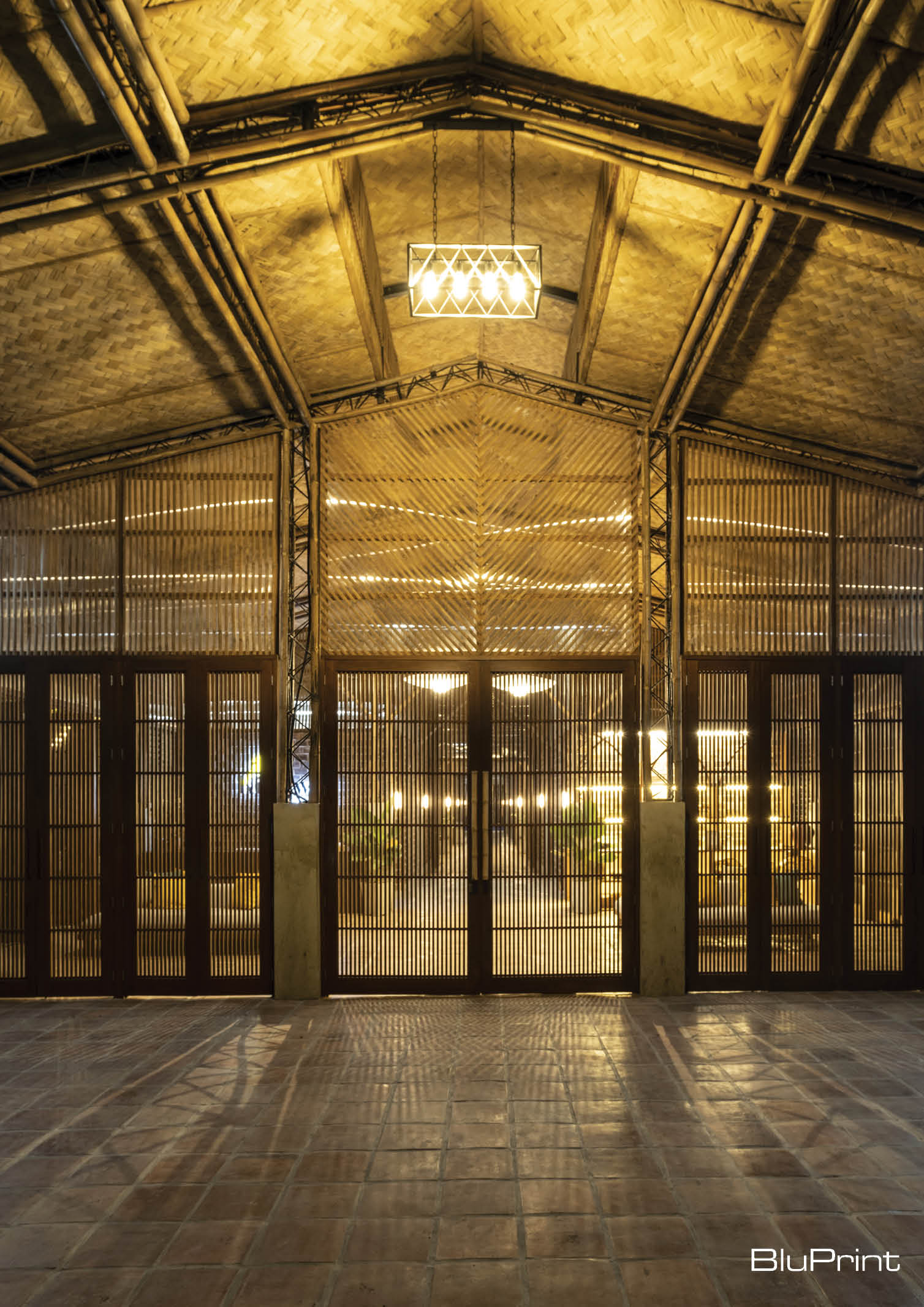
The Kilyawan Farm Resort is separated into two buildings–the 690 square meter Cabins Building and the 580 square meter Reception Building. Both buildings use the original footprints and column footing locations of the chicken coops that stood on the site, as well as the triangular steel trusses that had served as columns and roof beams.
Each cabin on the Resort Farm is separated by courtyards. The design team used bamboo and recycled wood for the cabin walls, which are aerated with tall jalousie windows on three sides. A masonry module, housing bathroom and dressing areas, anchors each cabin.
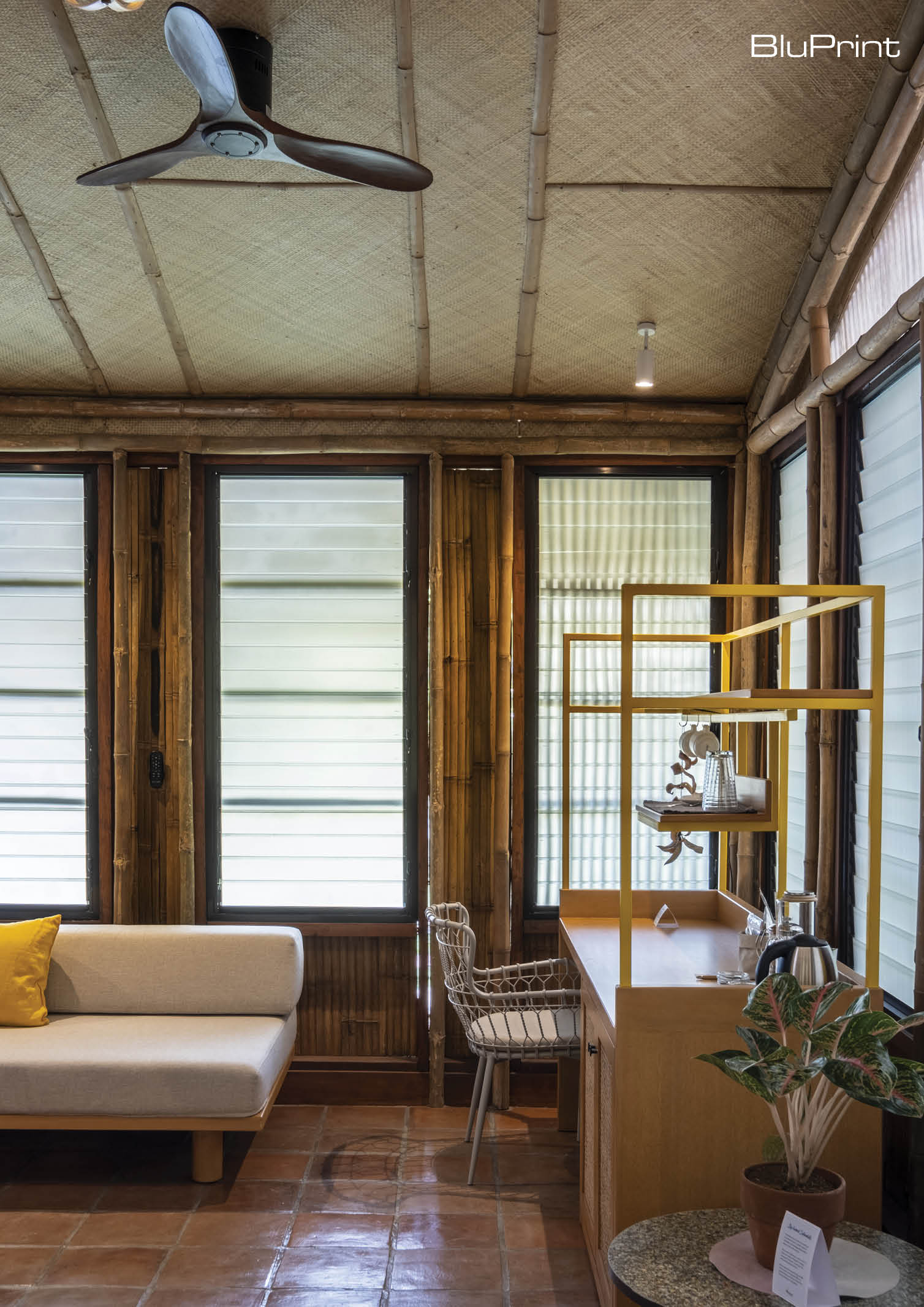
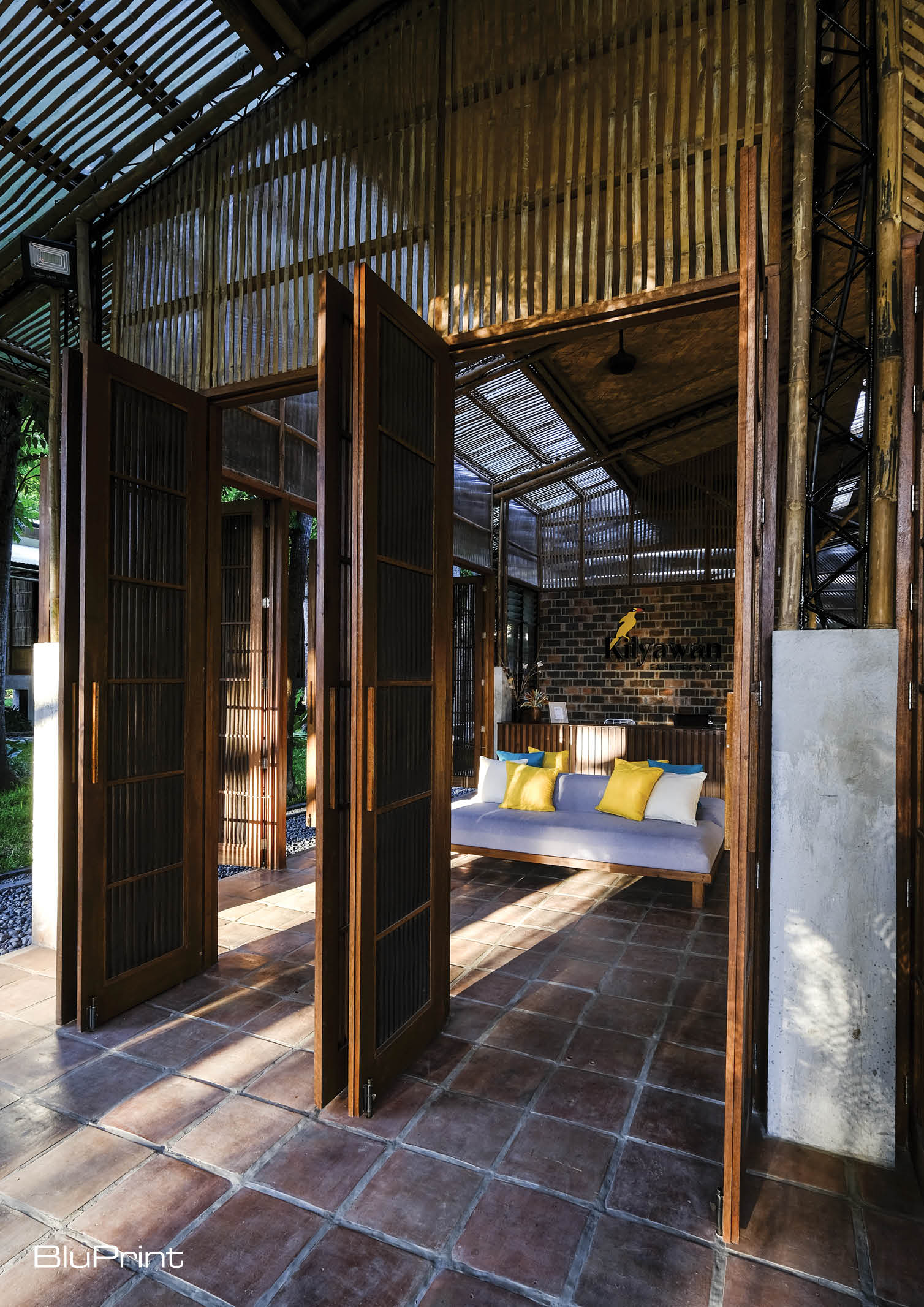
In line with the sustainable efforts, Galicia and his team used eco brick for the cabins. The building blocks are composed of cement and recycled plastic trash. Looking closely at the bricks, one can see the specks of the food wrappers within each brick. The architects initially planned to use rammed earth both for sustainability and integrity. But it did not push through due to procurement constraints.
“It’s humbling to work with bricks again. Somehow, you’re able to detail the bricks. You have to draw it one-by-one to make sure that the terminations are proper. You intend where the center is and how it terminates at the corners,” says Robert de Mesa, Senior Architect.
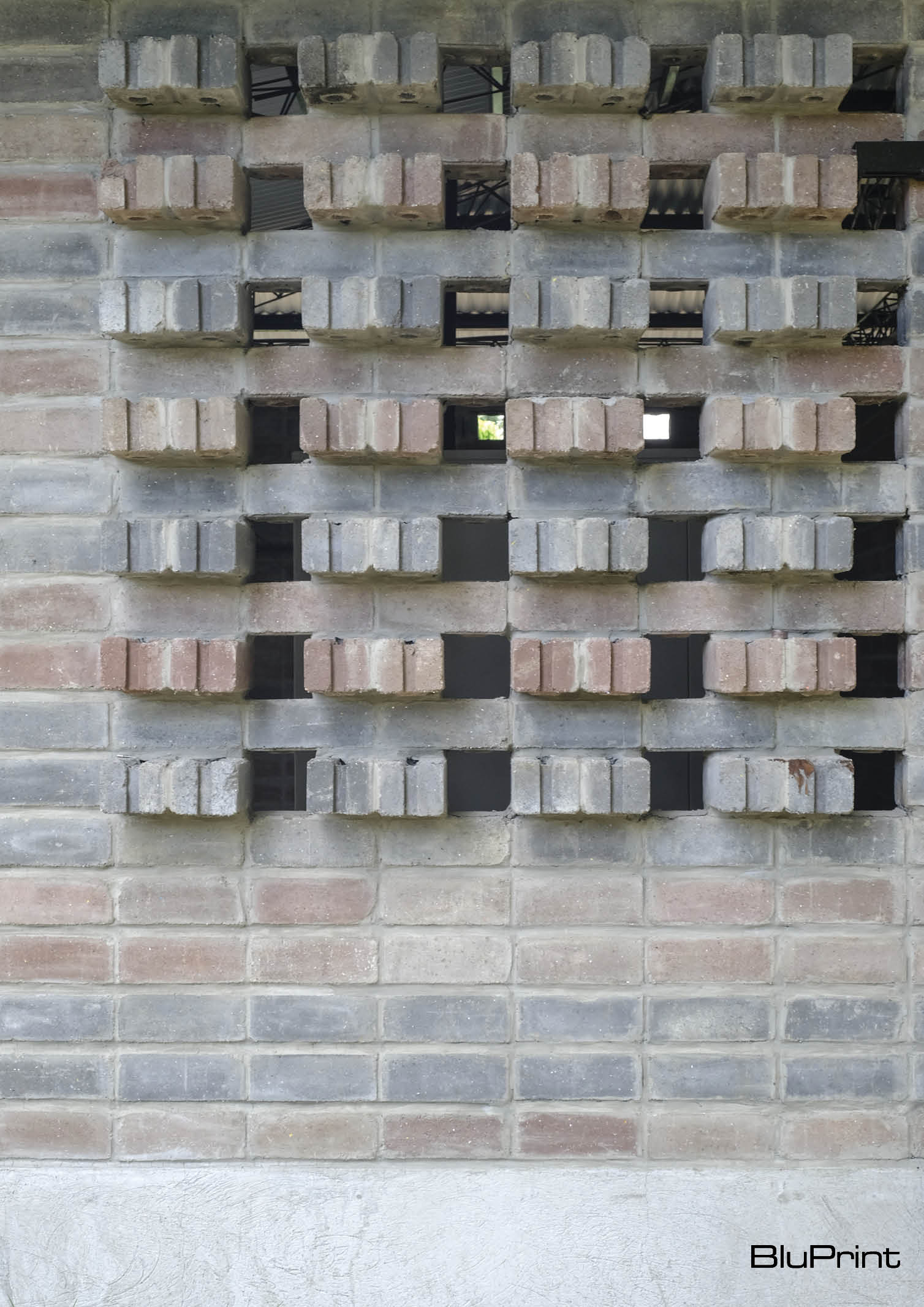
The Reception Building meanwhile uses bamboo, recycled narra wood, and handmade clay bricks from the nearby town of San Juan. Galicia explained that the bricks are arranged in a pattern resembling weaving.
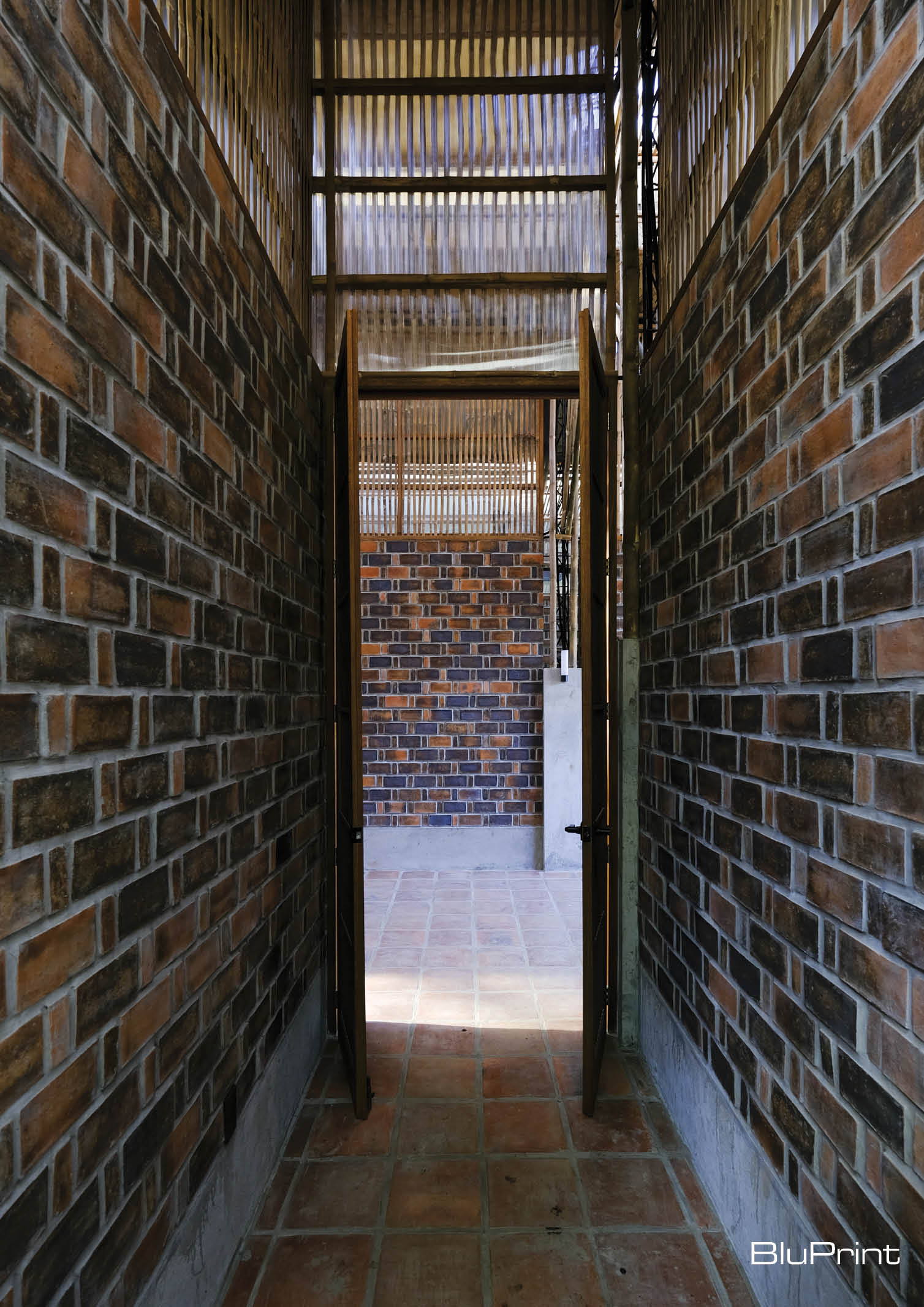
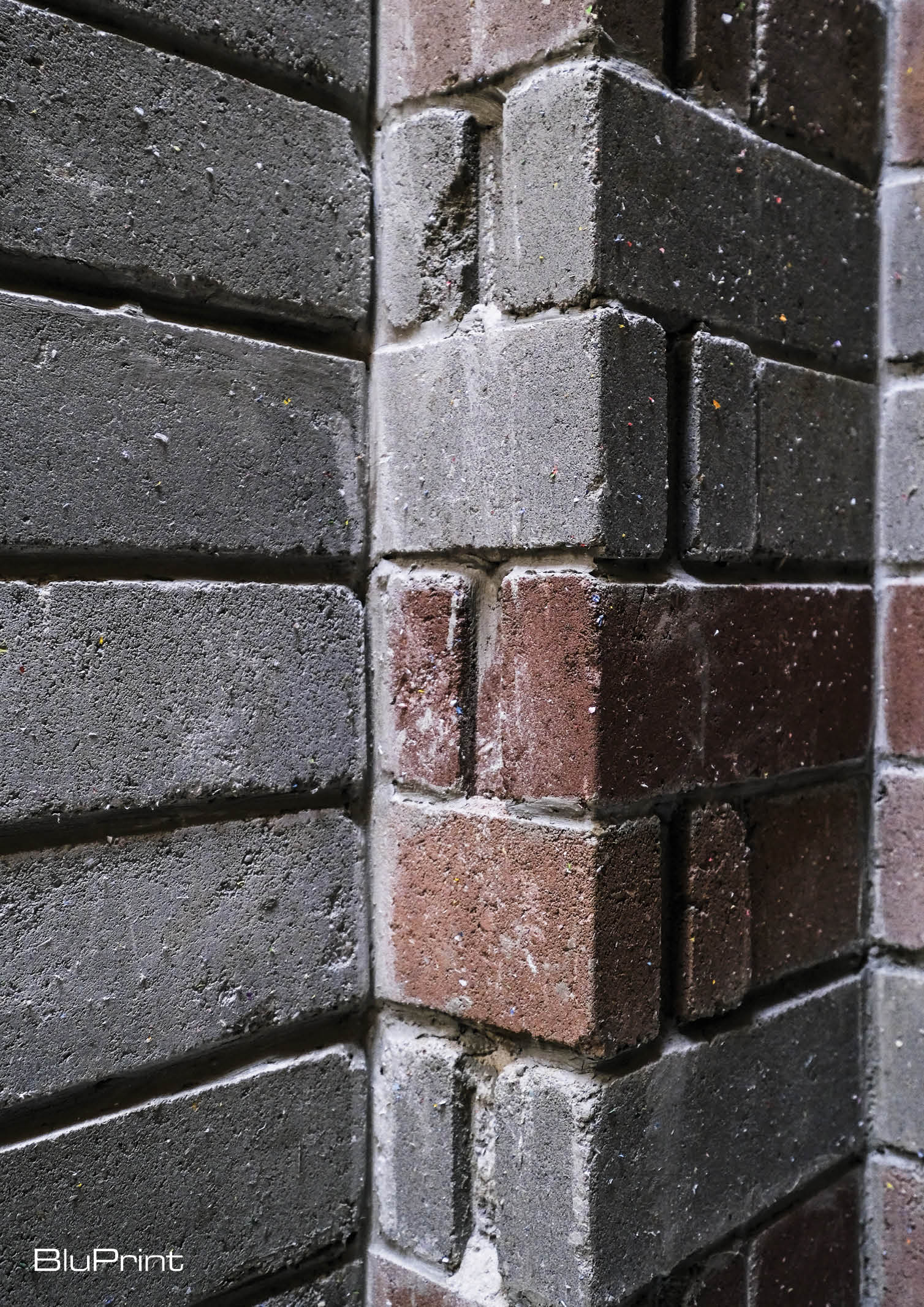
Moreover, the roof of both buildings follows the original profile with the central skylight extending down the central spine from start to finish.
The skylight of the Reception Building links the lobby, function halls, and restaurant. It also features a broad ceremonial passage that directs one to the swimming pool at the end of the axis. Galicia demonstrated how the floor level of the Reception Building follows the natural level changes from the lobby entrance to the pool at the back. In contrast, Galicia pointed out that the floor of the Cabins Building stays level from beginning to end, resting on piers over the sloping ground below.
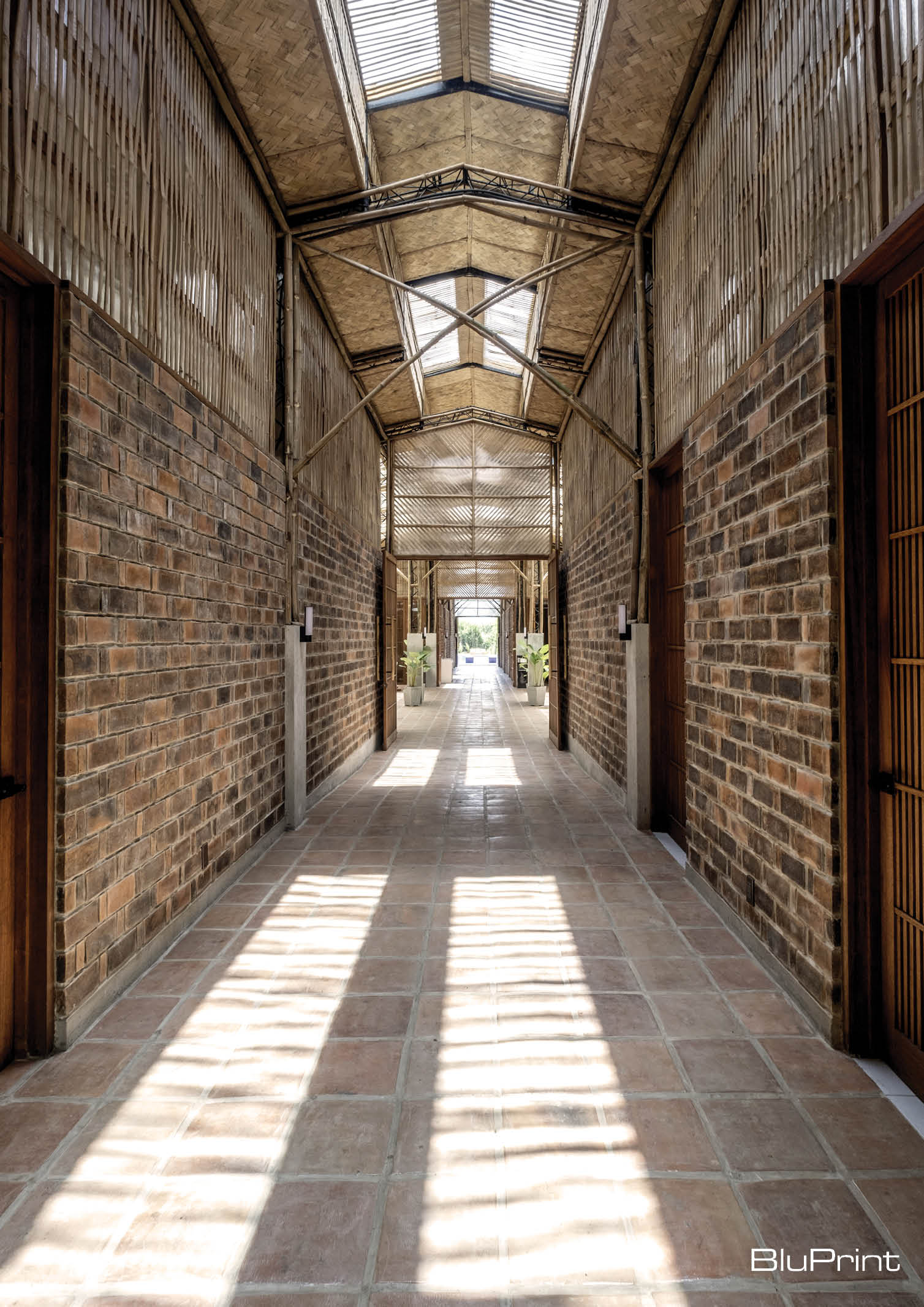
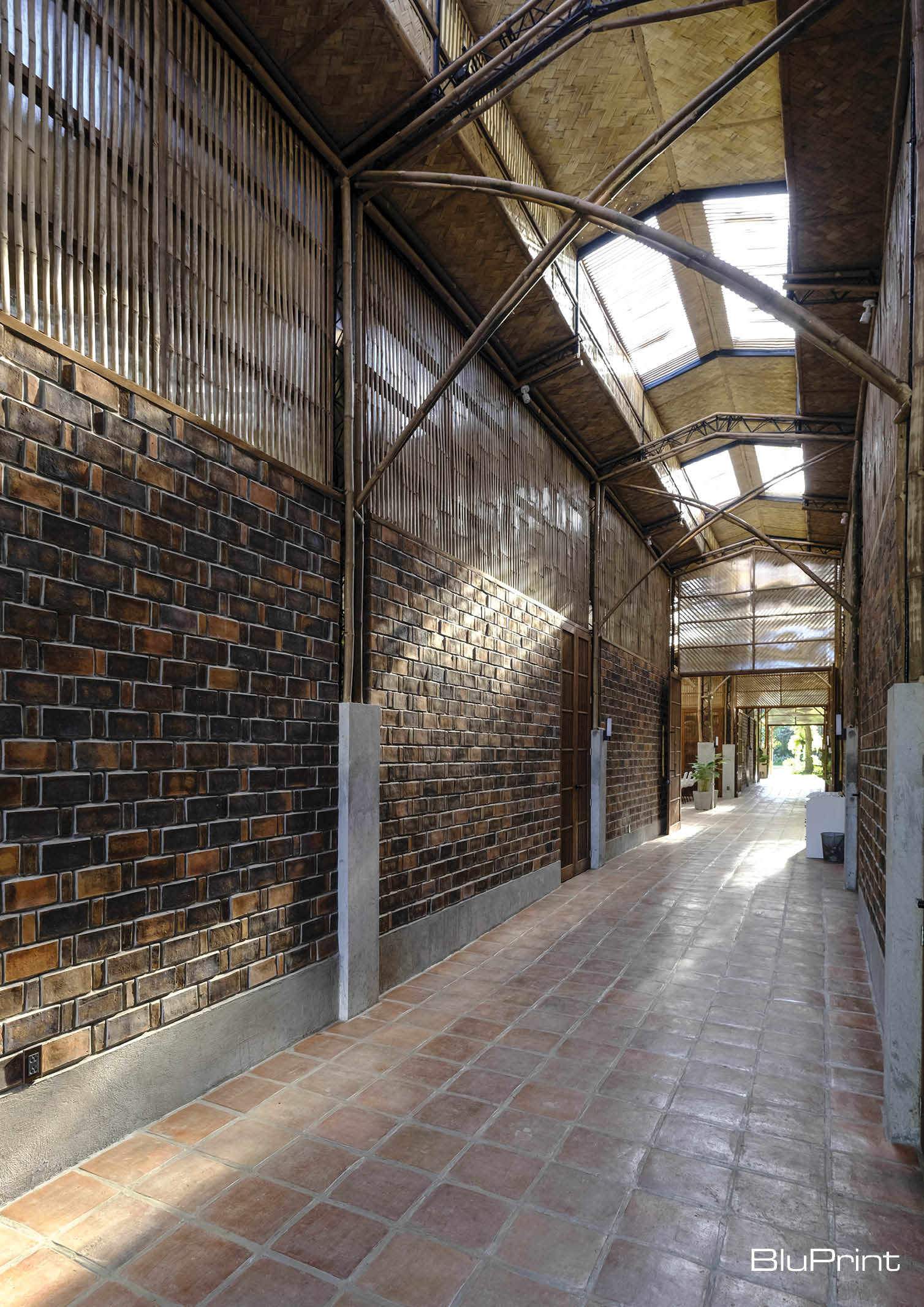
Ceilings are lined with woven mats. The architect shared that these were made by a community of women weavers that live on an island off the coast of Batangas. The bedroom ceilings are of the finer-scaled buri palm leaf while the eaves are of the broader amakan split bamboo that is also used throughout the Reception Building ceiling. The trusses, meanwhile, are partially clad with bamboo sections.
“Kilyawan is actually a bamboo farm.” Galicia says, “So the material is harvested to create a kind of a kilyawan composite column where you wrap steel and bamboo together, creating these columns as well as these trusses.”
The white metal roof, the thick masonry walls, the generous cross-ventilation, and the porosity of selected materials help keep both buildings naturally cool.
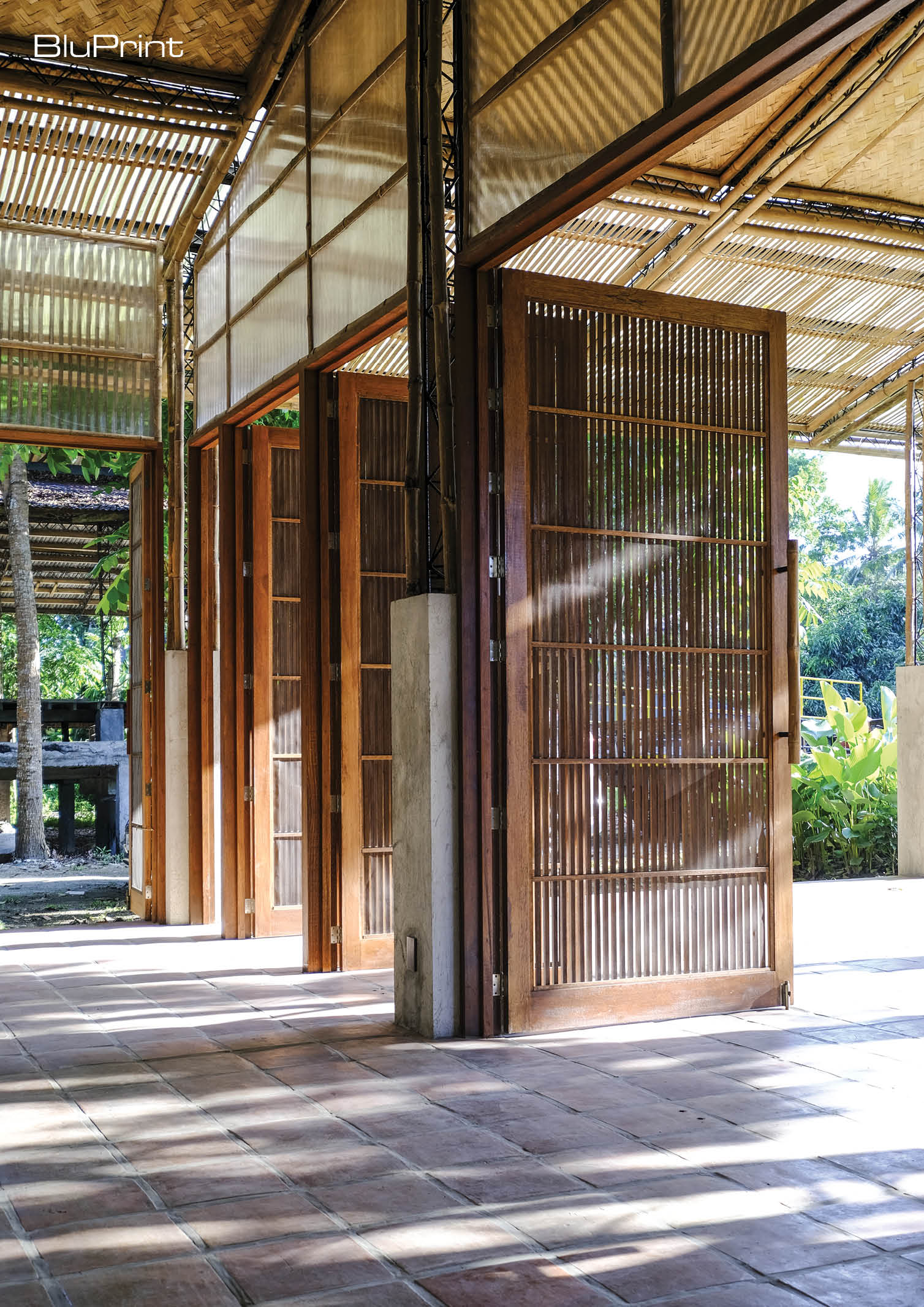
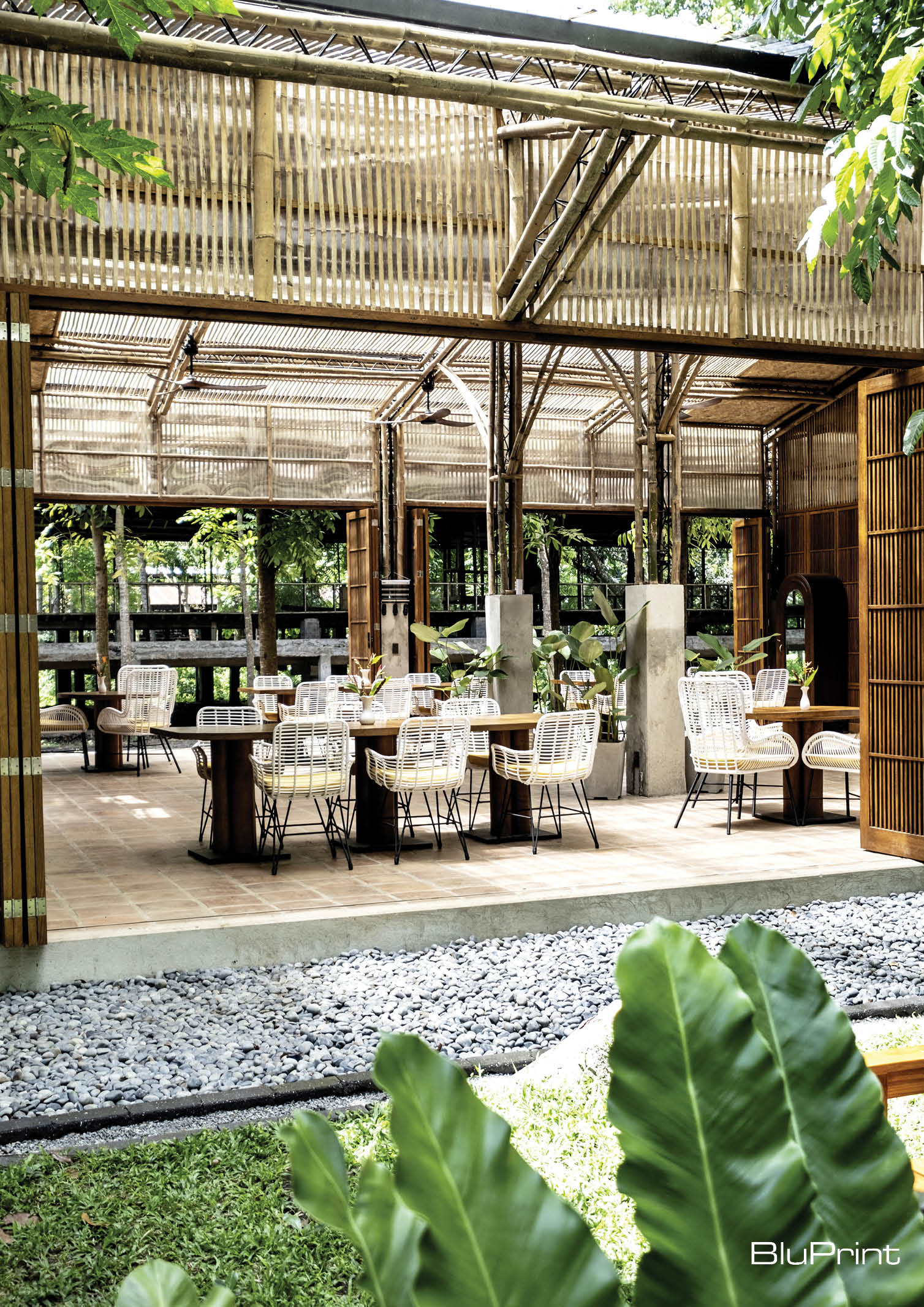
“I think the natural aspect of these materials is one reason they resonate so deeply with people, why people react to them so comfortably. Are modern materials able to also elicit that same kind of reaction? One would hope. And some are able to do that depending on the place and project but for this, it seemed to be the perfect combination of materials to use,” Galicia explains.
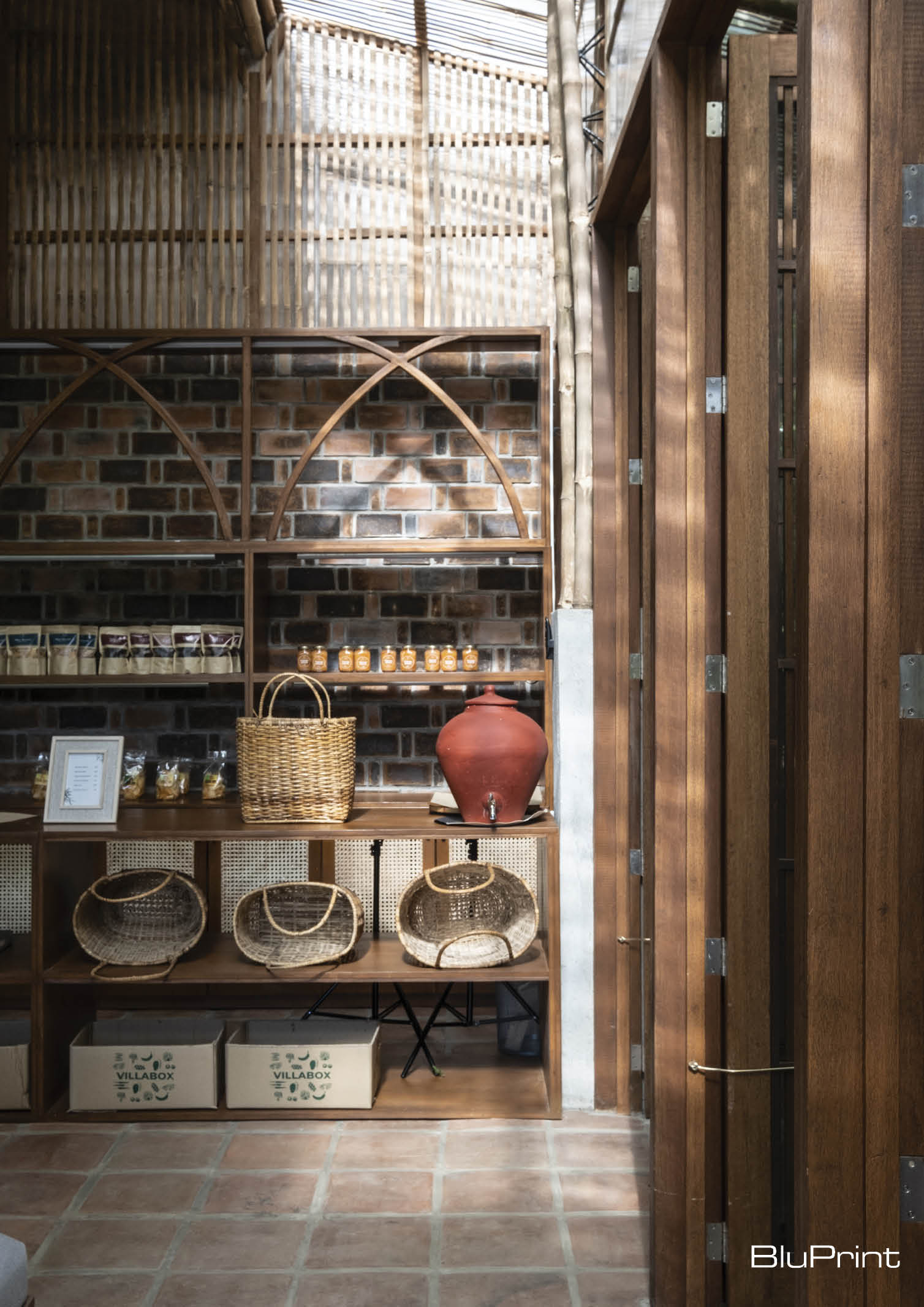
The team of architects worked on this project during the height of the pandemic which became a challenge for the team. They shared that they had to coordinate with their contractors online and discussed the building process. As Dela Cruz described this project, it’s unorthodox in a way that they had to request for mock-ups to make sure everything was implemented correctly. Since they’re exploring new techniques, the application may be different from their drawings.
From a farm complex to a farm resort, the Kilyawan Farm Resort now serves as a place where city-goers can escape and experience farm life while connecting with nature. Currently, it is a famous location for urban families, active seniors, and fast-paced couples with pets. The pandemic gave impetus to a long-held dream—to give city people an escape to the authenticity of the farm.
Photos by Ed Simon


