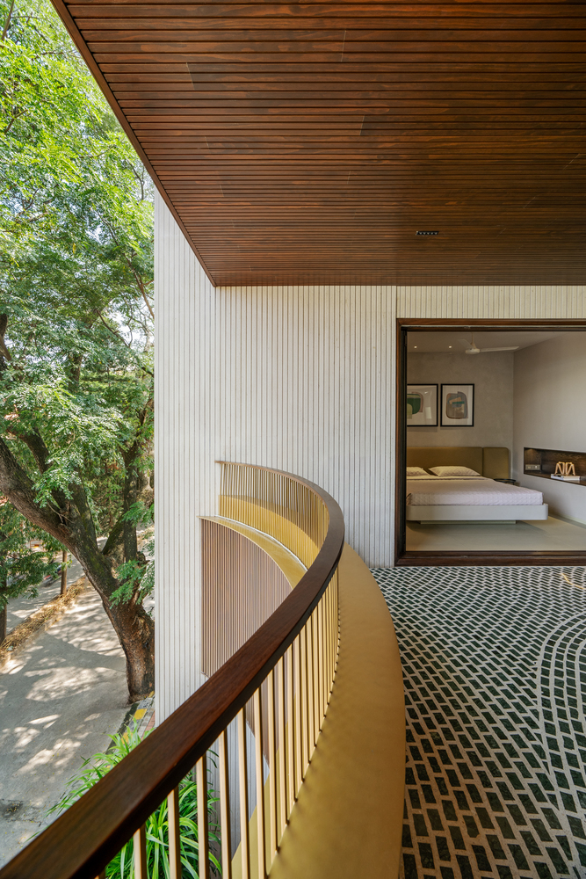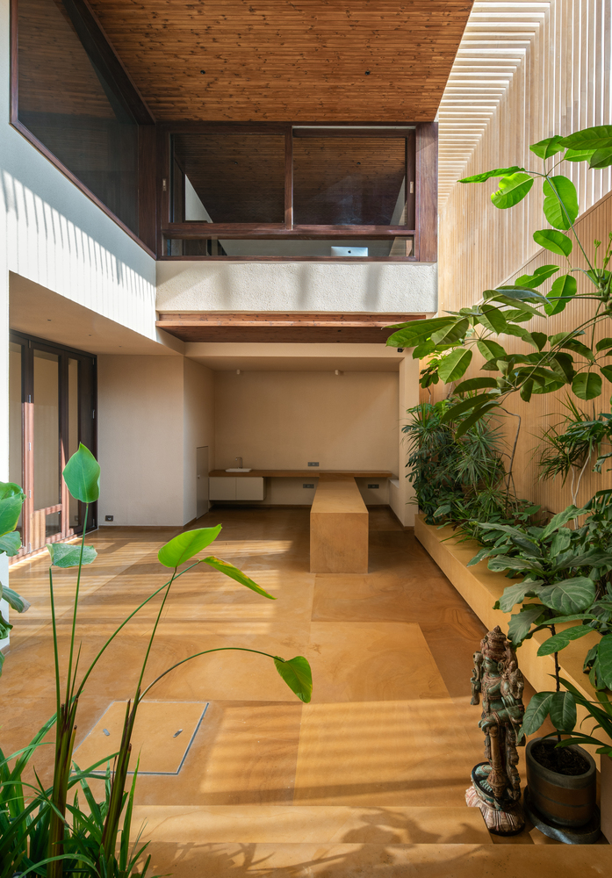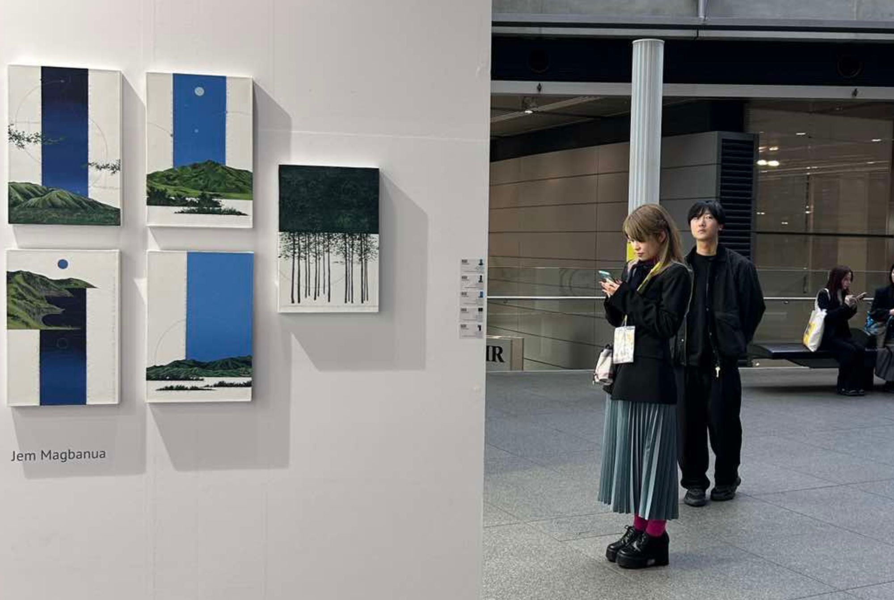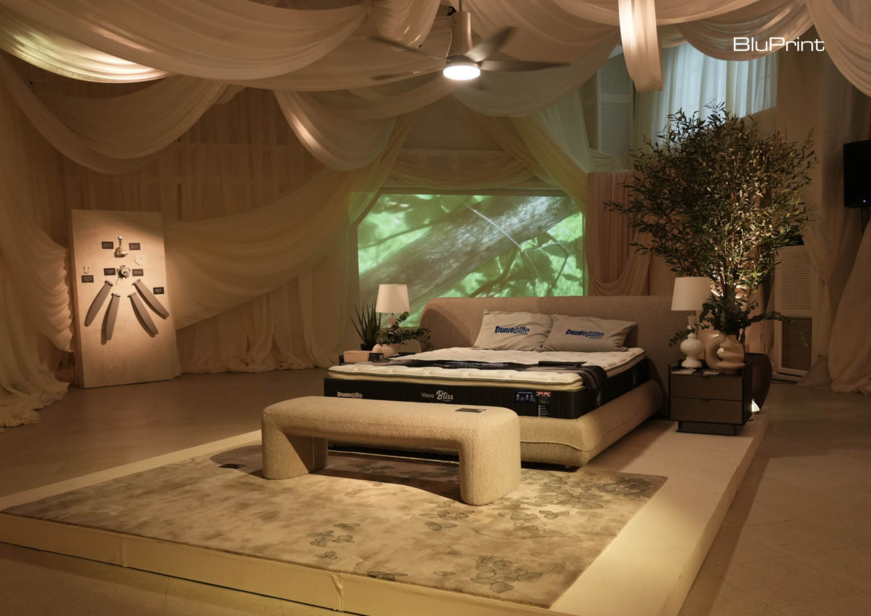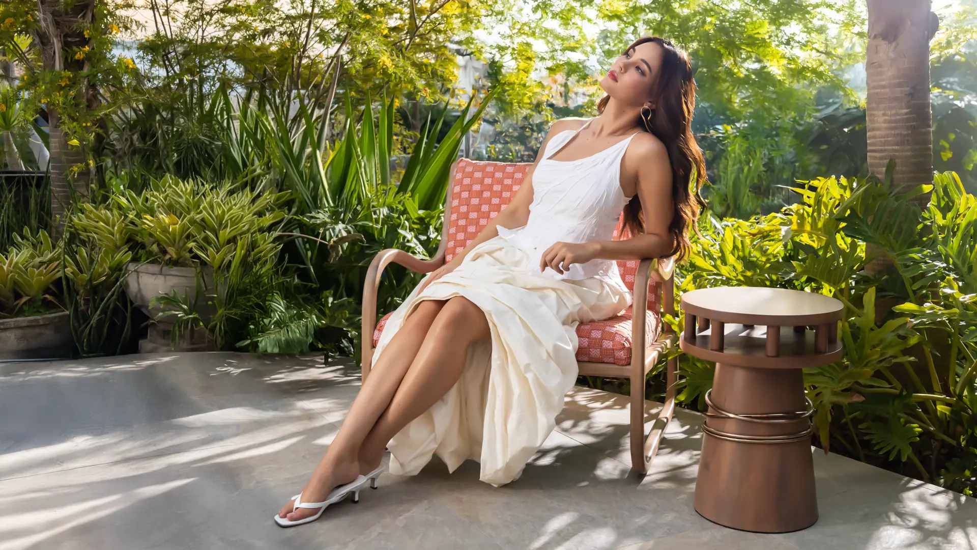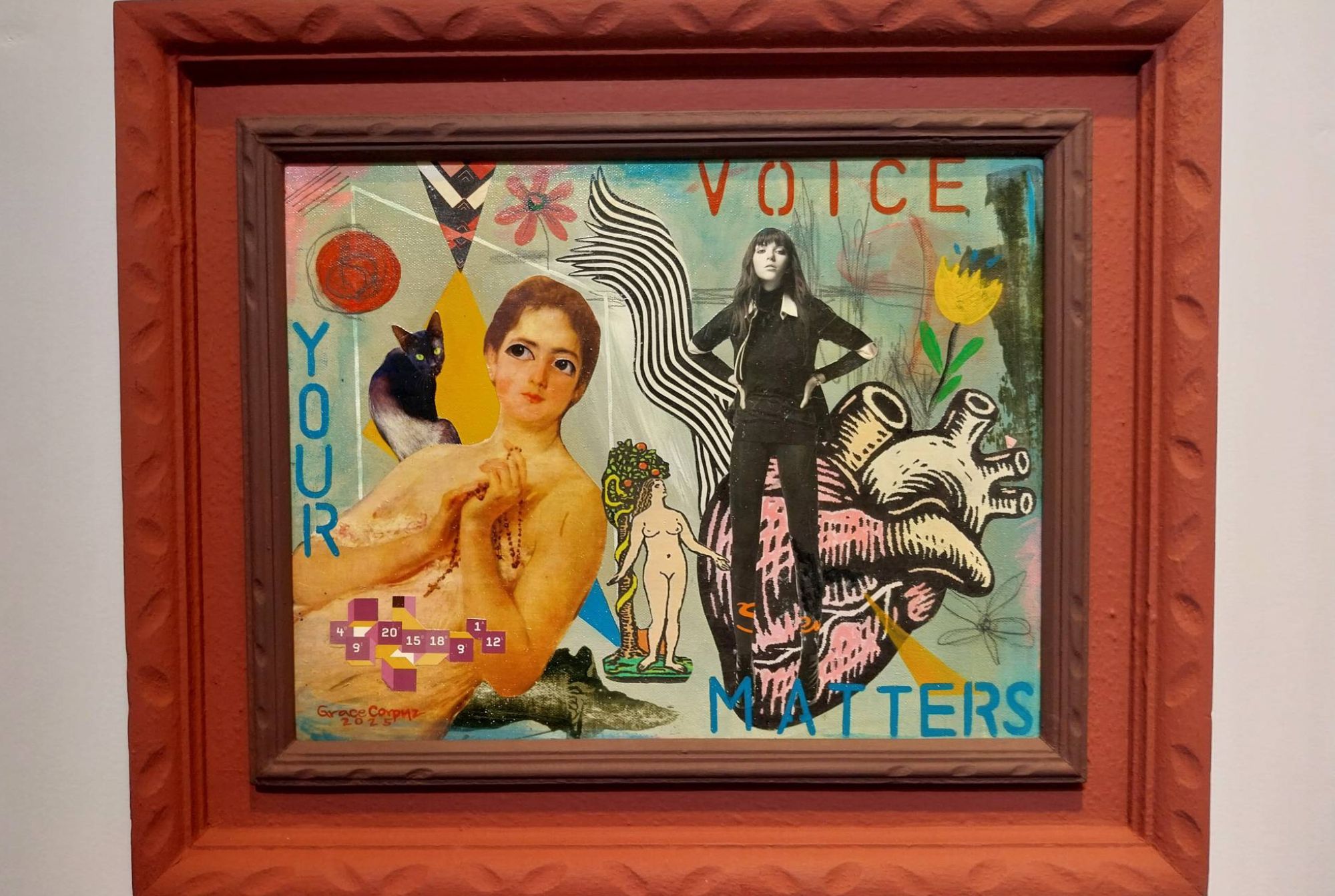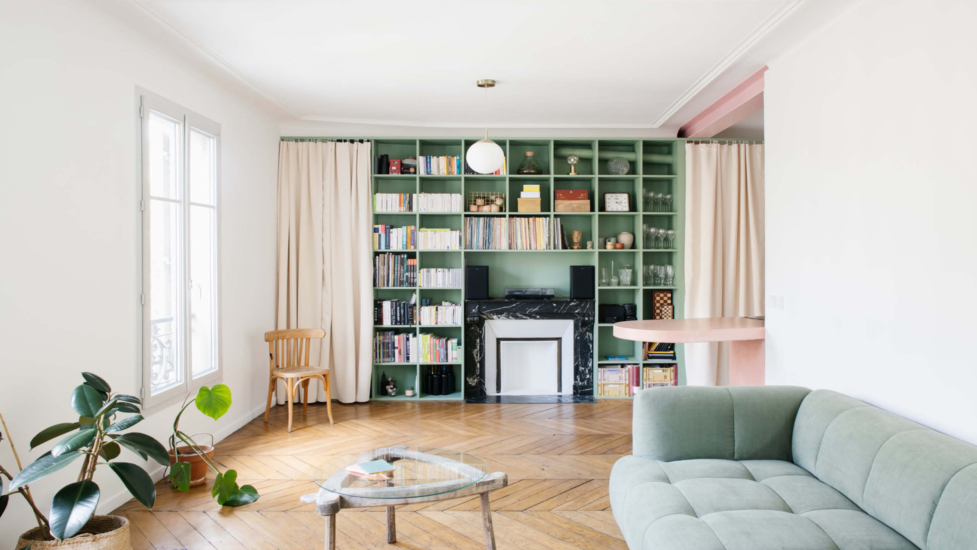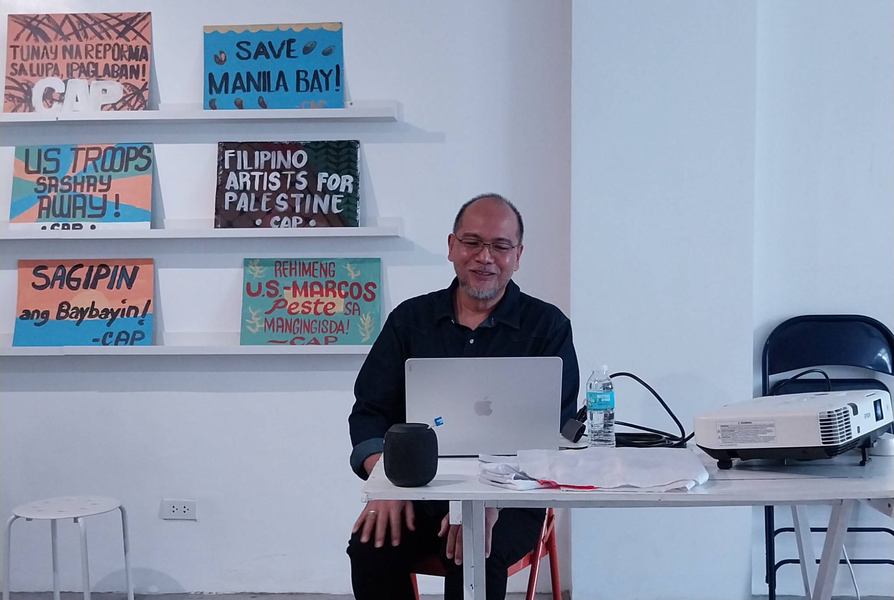Art Fair Tokyo, currently the biggest annual art expo in Japan, was held from March 7 to 9 at the Tokyo International Forum. Over the three-day event, Galerie Stephanie showcased works from its roster of artists, standing as the sole Philippine-based gallery at the fair. The Tokyo exhibition featured the works of Kim Borja, Jem […]

Pattern Land: An Eclectic Mix of Styles and Motifs
Pattern Land embodies the modernist tastes of today, evolving into a space that is both private and open, sparse yet artful. This home redefines our contemporary vision of what a home can be. Located in Bangalore, India, Pattern House is a project led by Cadence Architects, with Smaran Mallesh, Narendra Pirgal, and Vikram Rajasekaran serving as the lead architects. The client wanted a multi-generational home featuring numerous spatial voids, gardens, and terraces for relaxation.

Bangalore, a historic center for trade during the British colonial era, is now a rising economic powerhouse. It has evolved into a business and technology hub for the country. This makes the city an attractive place to build a multi-generational home, right in the thick of economic progress.
Patterns in Pattern Land?
Pattern Land utilizes contrasting patterns and ideas to create a cohesive whole. The core design reflects a brutalist aesthetic, with concrete blocks and stone framing the home. However, the building also cleverly incorporates curves and circles, both in pattern and in the structure itself.
The building lives up to its name with a facade featuring an irregular grid contrasted by curving lines reminiscent of midcentury modern design. Cadence Architects add dynamism to the otherwise rectangular form by carving out a double height space to create two functional balconies, opening up the home to the neighborhood.

The balcony itself contrasts with the building in how it uses wood patterns and brick instead of the stone on the other side of the facade. More patterns, lines and curves combining together, emerges in the interior as well. The patterns play with vanishing points, with perspective and height, and it feels full of ideas that work despite their differences.
The architects also employed varying patterns throughout the interiors. Wood panelling, “striped” flooring, and brick work all work in unison to create unique living spaces. These patterns interact with vanishing points, perspective, and height, filling the interior with diverse yet harmonious ideas.
Open Spaces Inside and Out
This four-story compound also finds ways to integrate gardens and open spaces. The house accommodates areas of greenery for the family to enjoy, such as the large balcony area on the second floor and the canopied rooftop garden with built-in seating.

To further add to the spaciousness, the design employs double height voids that link the various rooms. These open spaces create a seamless flow between different areas, enhancing natural light distribution and providing unobstructed views across multiple levels. The voids also foster a sense of connectivity and openness, making the entire space feel more cohesive and inviting.
An Atmosphere of Restfulness
The open spaces and gardens seamlessly integrate with the home’s design, both inside and out. Strong, vibrant colors like bright reds, yellows, and oranges dominate the walls and furniture. Marble flooring covers most of the communal areas, while wood tiling is used in planted areas for practicality.
The art choices reflect an eclectic mix of various styles, from Art Deco to more contemporary aesthetics, providing a striking contrast to the building’s utilitarian and spacious look. One can easily imagine the shapes painted on the walls or the artwork displayed in the home appearing on the cover of an Ayn Rand novel.
Pattern Land confidently creates a comfortable environment for its residents. It combines practicality with a preference for strong colors and open spaces, resulting in a home that every family member can enjoy. The building exudes audacity as the family redefines their comfort.
Read more: A Space of Harmony and Tradition: The Zencha Bathroom Collection

