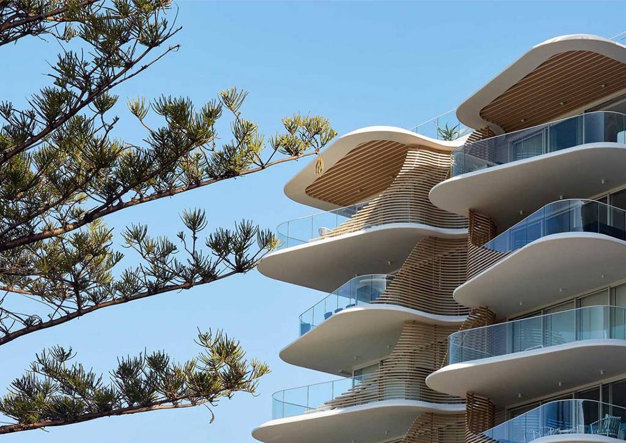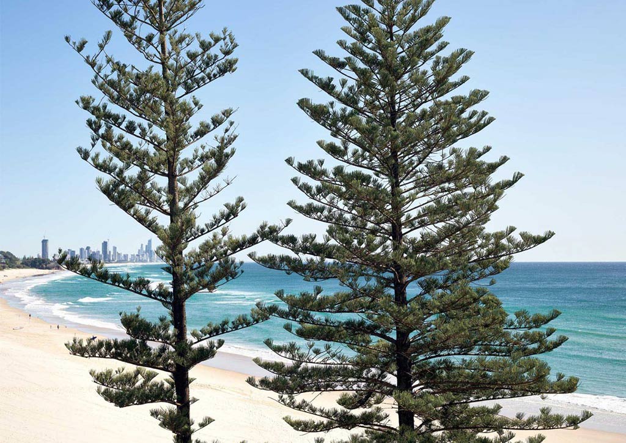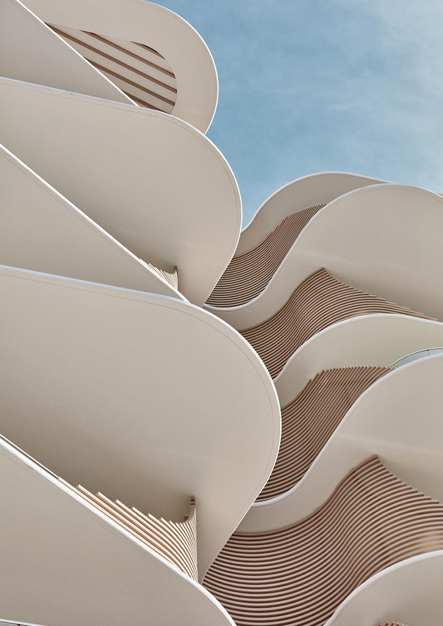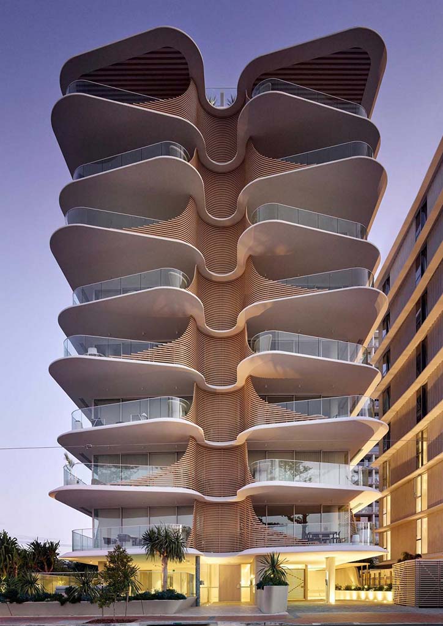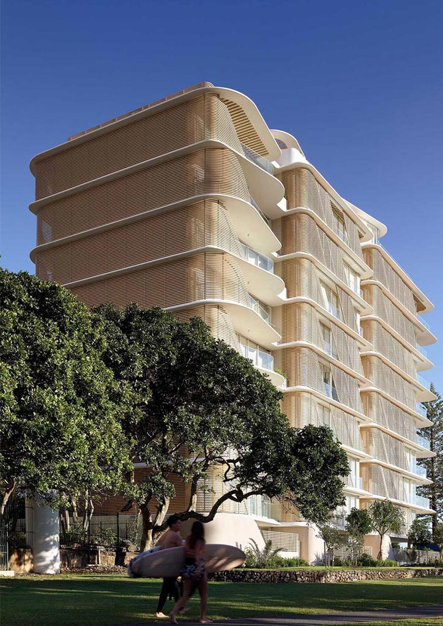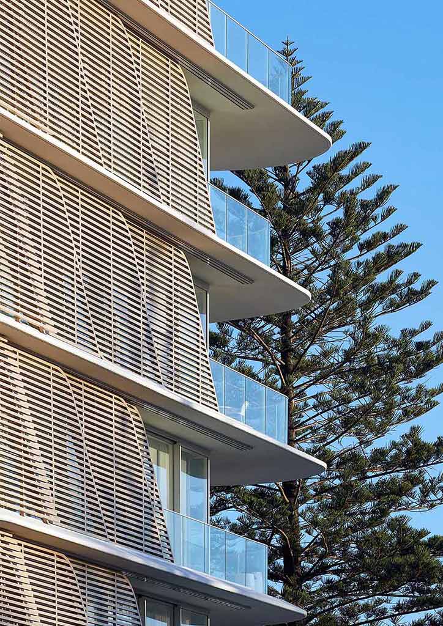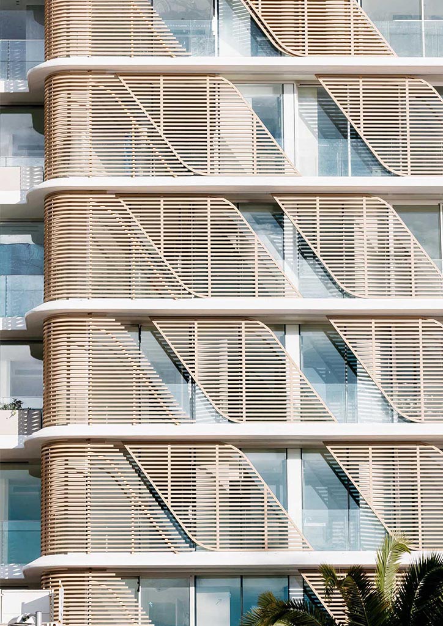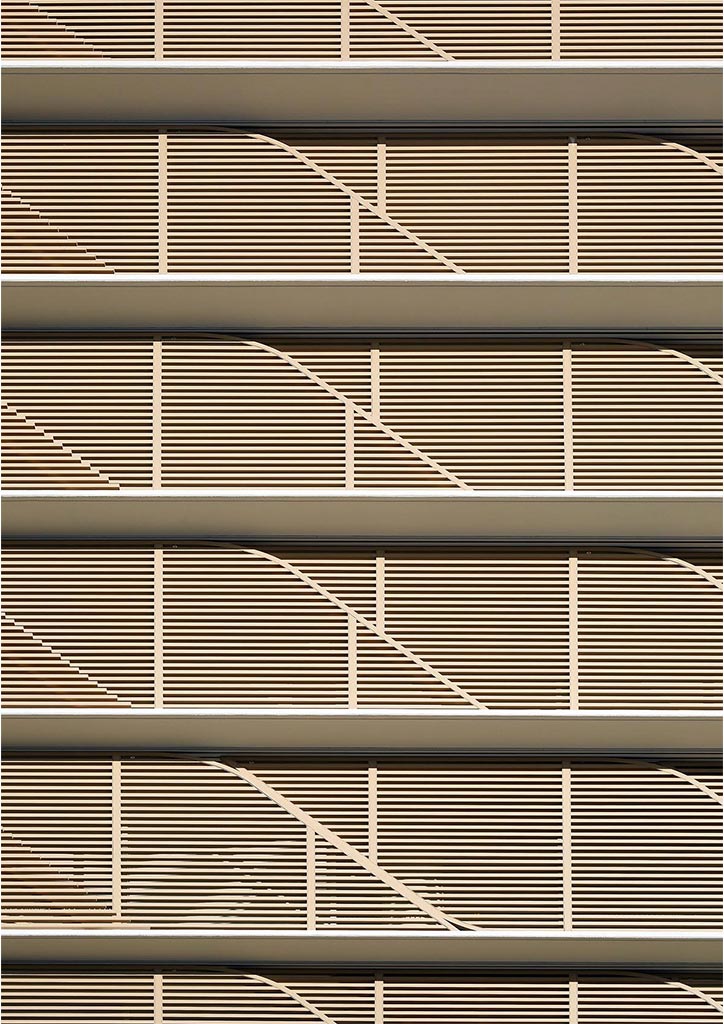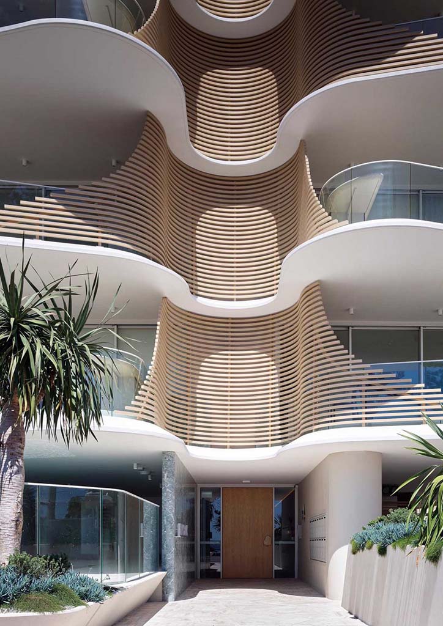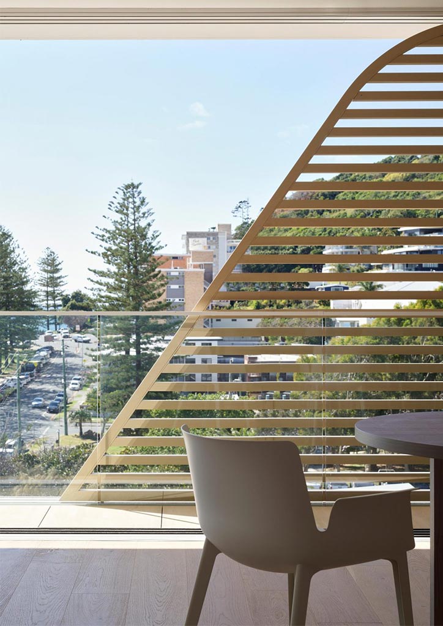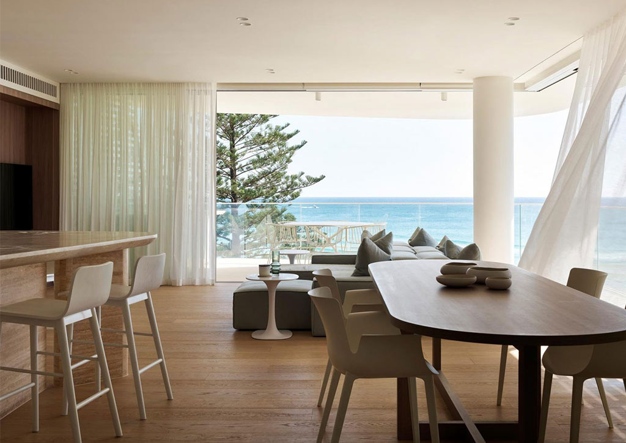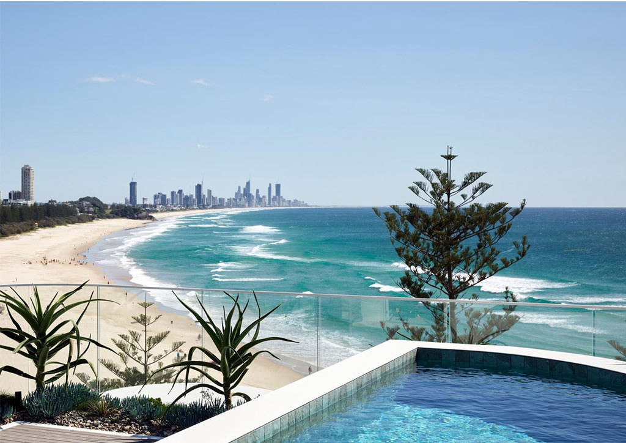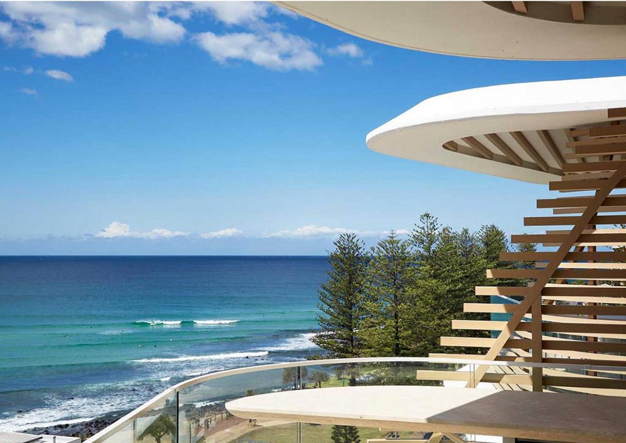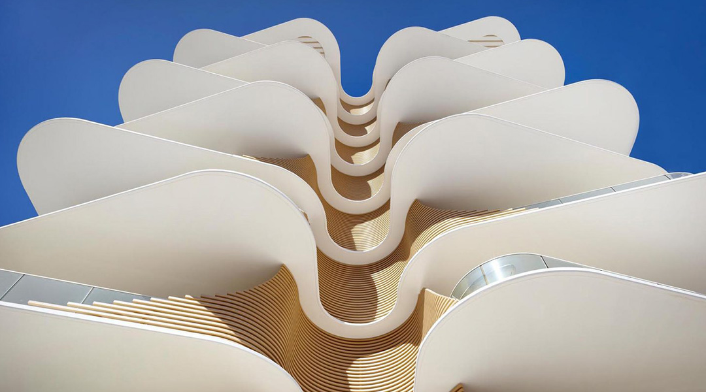
Pine trees inspired the undulating facade of this residential building
Nature is always a potent source of ideas for excellent design. So it’s not surprising to find many brilliant minds putting nature’s best design at the forefront of their projects. For their mixed-use residential project in Queensland, Australia, Koichi Takada Architects had the ingenious idea to draw inspiration from the local Norfolk pine trees. Dynamic and sculptural, the 10-storey building is not only a nod to the heritage-listed foliage, but also complements the scenic Burleigh Heads coastline.
“Norfolk’s sculptural façade references the inner workings of the Norfolk pines, a natural icon in the Gold Coast region,” Takada explains. “Just like their pinecones protect its seeds from bad weather and open when in ideal natural settings, Norfolk’s architecture can be adapted to protect residents from the elements or opened up to take in the 300 days of subtropical sunshine and stunning natural surroundings.”
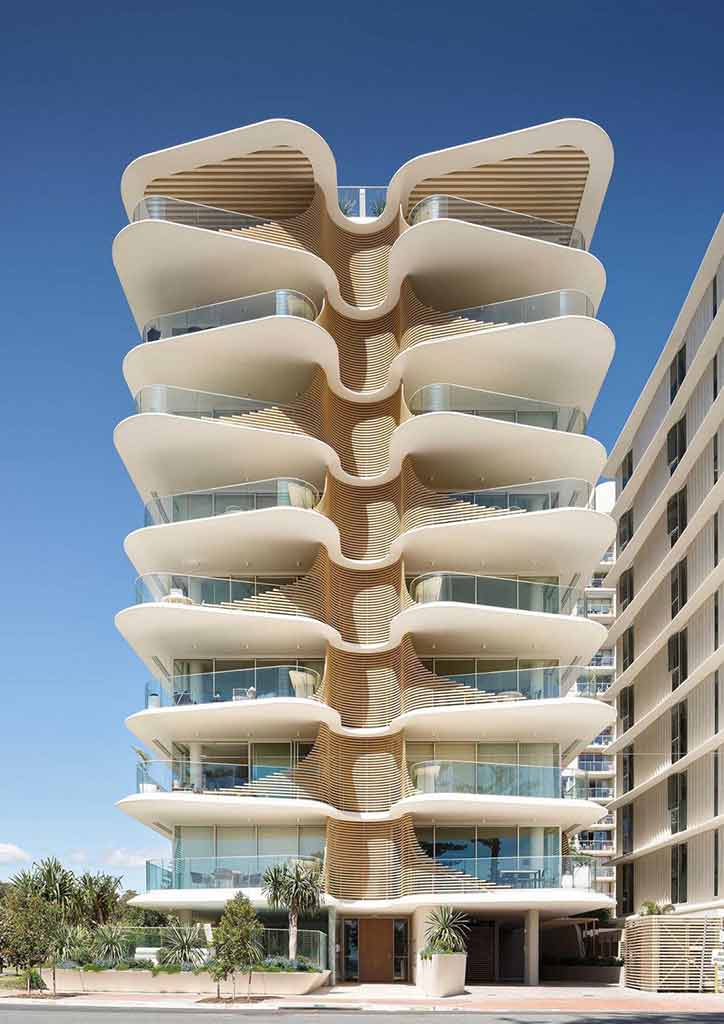
The floating balcony slabs strategically overlap to provide shades to the outdoor areas. Just as pinecone scales protect the seeds, sliding slatted screening can be drawn for privacy or protection. Tapered slab edges also extend beyond the glazed balustrades, which reflect the abundant natural light into the apartments. The curved horizontal battens of the building’s central spine serves as an organic accent, additional privacy feature, and a sun shade during summer.
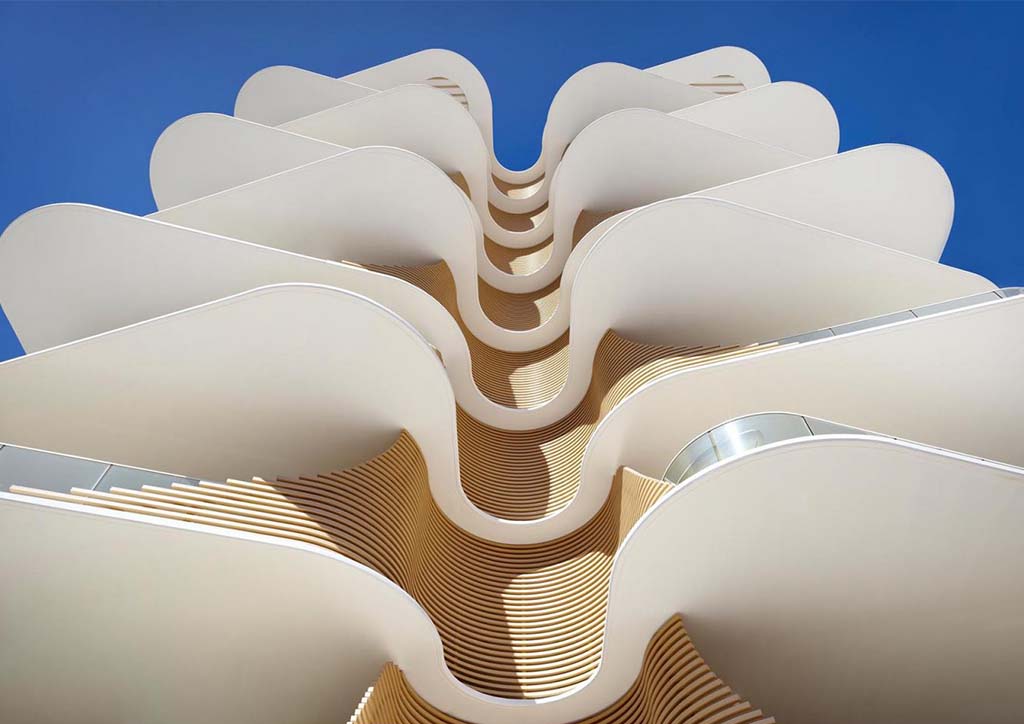
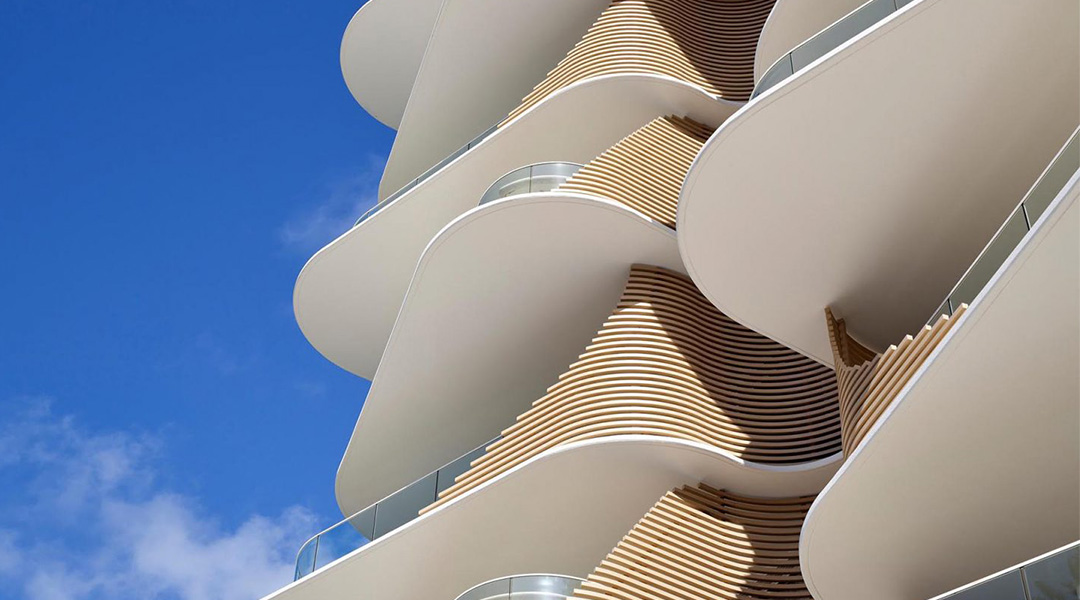
For this project’s apartment layout, Koichi Takada Architects collaborated with MIM Design for the clean, coastal-inspired interiors. Each of the 15 units are designed with spacious balconies to maximize cross ventilation and natural light. The north-facing apartments treat residents to a 180-degree view of the stunning coastline. The two top-level apartments get the best slice of the property. Each of them come with generous rooftop terraces, private lap pools, dining and entertainment areas, and landscaped perimeter.
The natural color palette also allows this pine trees-inspired project to blend in with the hues and texture of the coastal landscape. Still, the eye-catching design and clever features also allow the property to easily stand out along the southern Burleigh Heads beach. “The design interacts with nature and is very much about creating breathing space for an incomparable beachfront living experience,” Takada adds, emphasizing the value of architecture that connects well to its environment.
Photography by Scott Burrows, Cieran Murphy, and Paul Bamford
