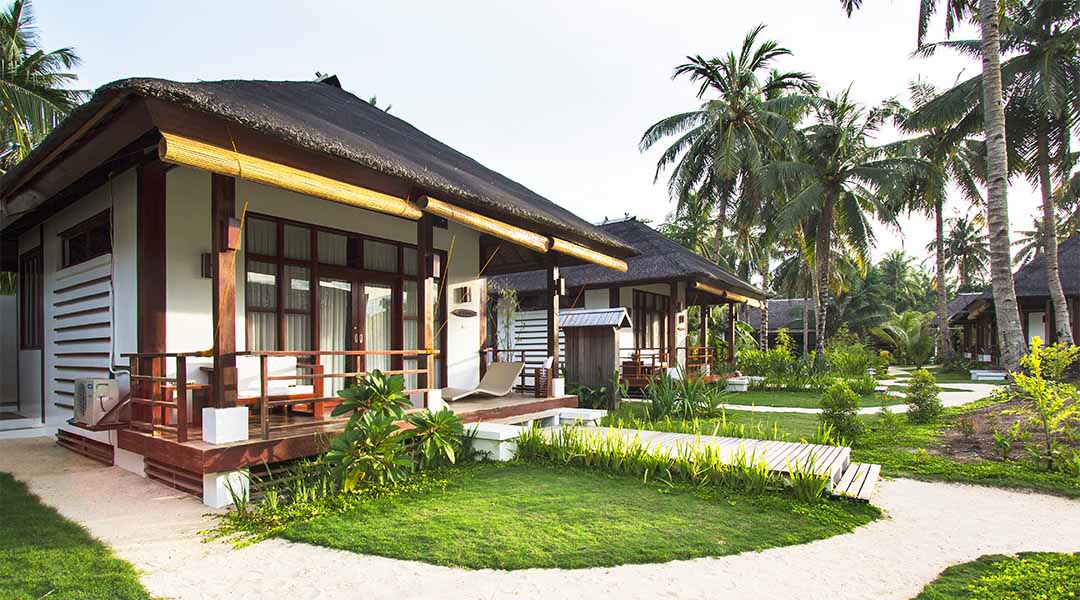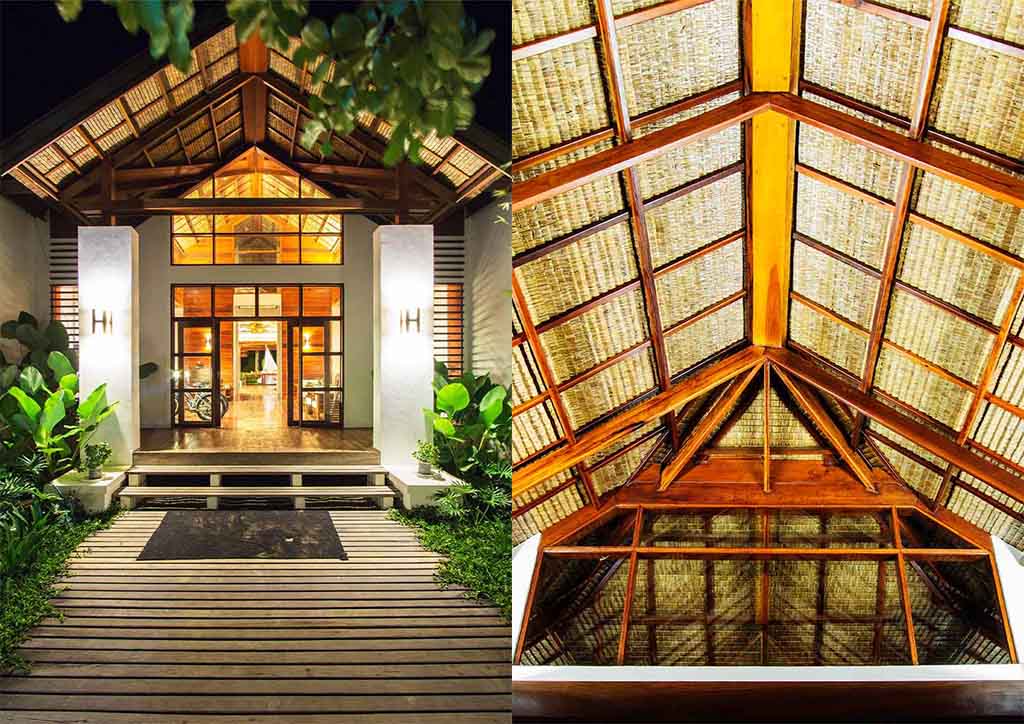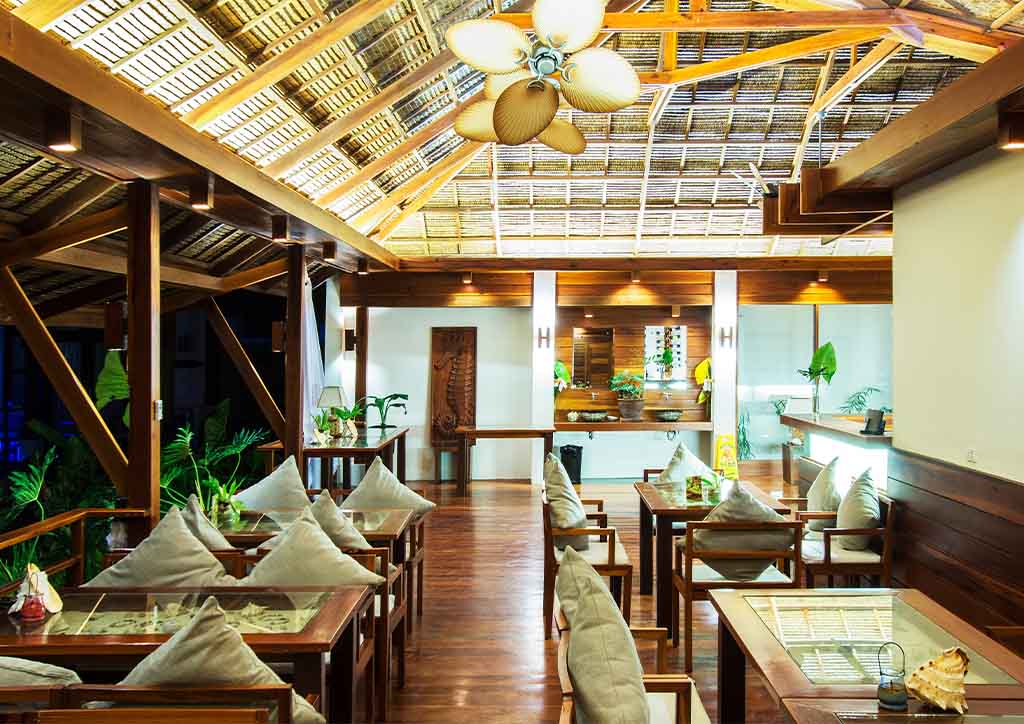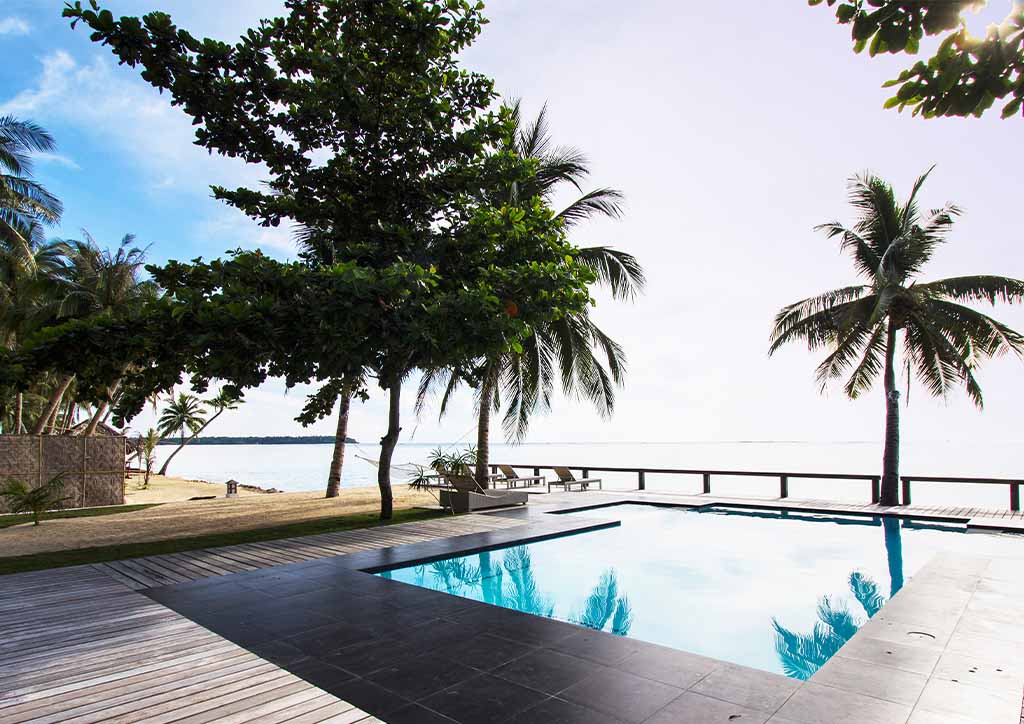
Isla Cabana Resort in Siargao enlaces Filipino native design

The underside of a big nipa roof can be mesmerizing. One can admire the geometry of the wooden trusses interlaid with dried nipa leaves, its warm colors and beautiful textures playing out above, the whole glorious thing spanning several square meters.
In 2012, Isla Cabana became a new entrant in the resort scene of the internationally renowned surfing paradise of General Luna, Siargao. The resort is located along the dirt road between the town center and Cloud 9 (the world-class surf break that put Siargao on the map). Hemmed in by tall coconut trees, it is an enhanced version of the bahay kubo—a far cry from the concrete and wooden houses of the locals and the throng of so–called “native-inspired” nipa and pawid resorts along the way.
“We’re from General Luna, and it just dawned on me to invest in my hometown and participate in the local tourism industry. We began discussing the possibilities and the kind of accommodation we are going to establish. We started with a pension house and ended with a spa resort,” owner Mildred Pabillore shares.
“The design is all about living in a tropical paradise. We considered wood, as well as white and green hues so that the colors would blend with the surrounding environment. The greenery in the garden softens the effect of the concrete structure and makes everything look more vibrant,” she added. The resort used native hardwood like duyok-duyok (rosewood) and tiga (teak), plenty of which can be found in the neighboring towns.

While the design style is primarily Filipino with Balinese influence, the resort is also tropical modern, with minimalism evident in its clean lines. The resort is composed of several 40 to 60 square-meter cabanas that serve as guest rooms, with a main building and receiving area (where the bar and restaurant are located) as an anchor structure. The shell of the structures is concrete painted white, and wood is profusely built around it: wooden floorings, trusses, and posts, as well as wood paneling and cladding. These are then crowned with elegant nipa roofing. The furniture is also simple with straight lines and smooth finishes, crafted by the locals. The outcome is a collection of coherently designed structures filling the one-hectare property.
One of the challenges of designing a resort directly facing the Pacific is the amihan (northeast monsoon). Isla Cabana is designed to withstand strong winds and large waves—the very elements that make Siargao a surfer’s haven. The resort’s designers constructed the main building, with its open-air and high ceiling, farthest from the water and on the side of the road. A path then opens to a garden, with the rows of cabanas facing each other and not the sea. When it rains, rattan blinds installed in the windows can be rolled out to block the onslaught of water. Between the cabanas and the sea is the pool, which acts as a buffer. The white sand path is also bound by grass to prevent high winds from scattering the sand.

Instead of trying to be what it is not (Greek, Italian or French Mediterranean) the owners of Isla Cabana have chosen to stay true to Filipino design sensibilities that are in harmony with its environment, elevating resort design in this area to a slightly more sophisticated realm.
The abaniko–like blades of the fan in the main building had already stopped turning and the lights were turned off. As I reclined on the comfortable bed, I simply shifted my gaze upwards and enjoyed the spread of a nipa roof’s underside, admiring its beauty.
This article first appeared in BluPrint Vol 5 2013. Edits were made for BluPrint online.
READ MORE: Modernism meets Asian resort in Conrad Onglao’s C House
Photographed by Estan Cabigas


