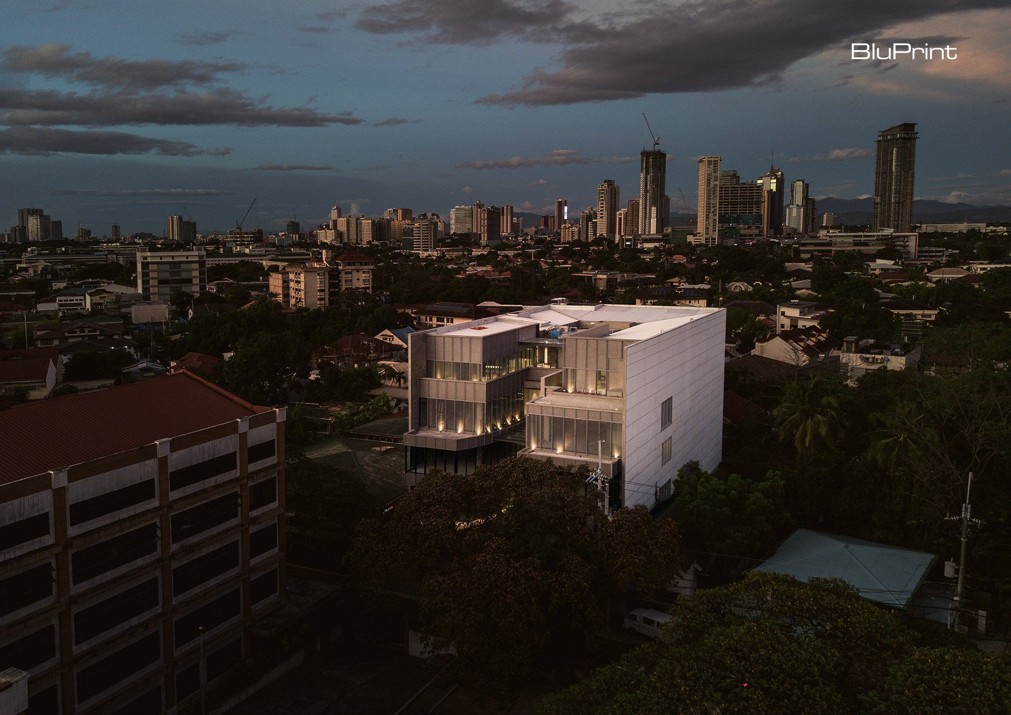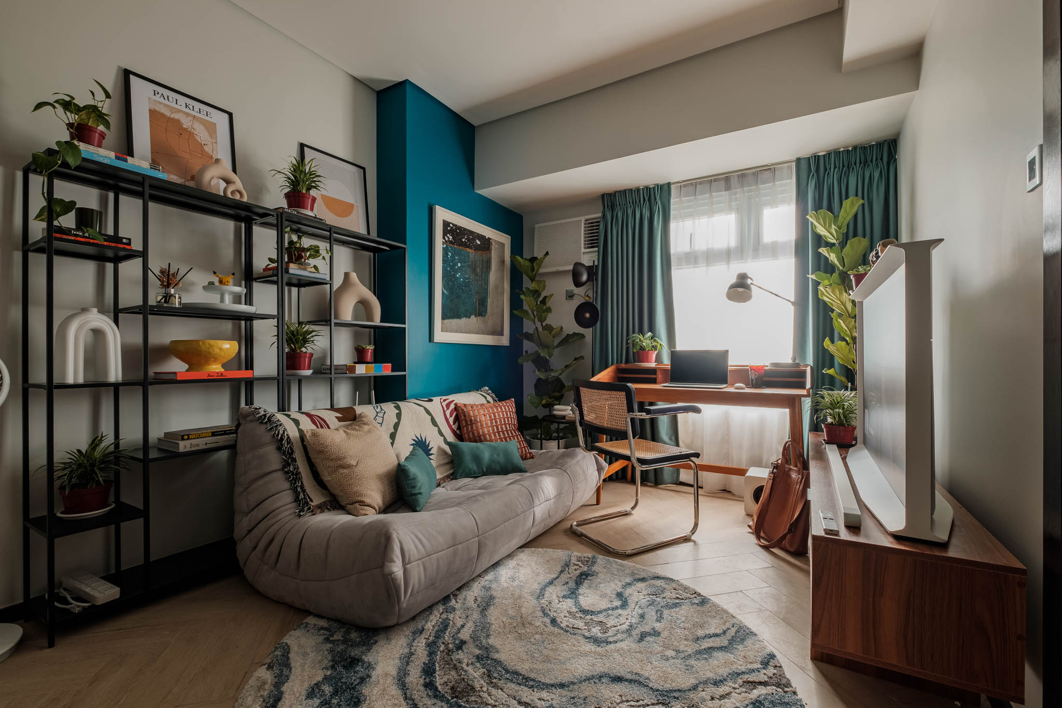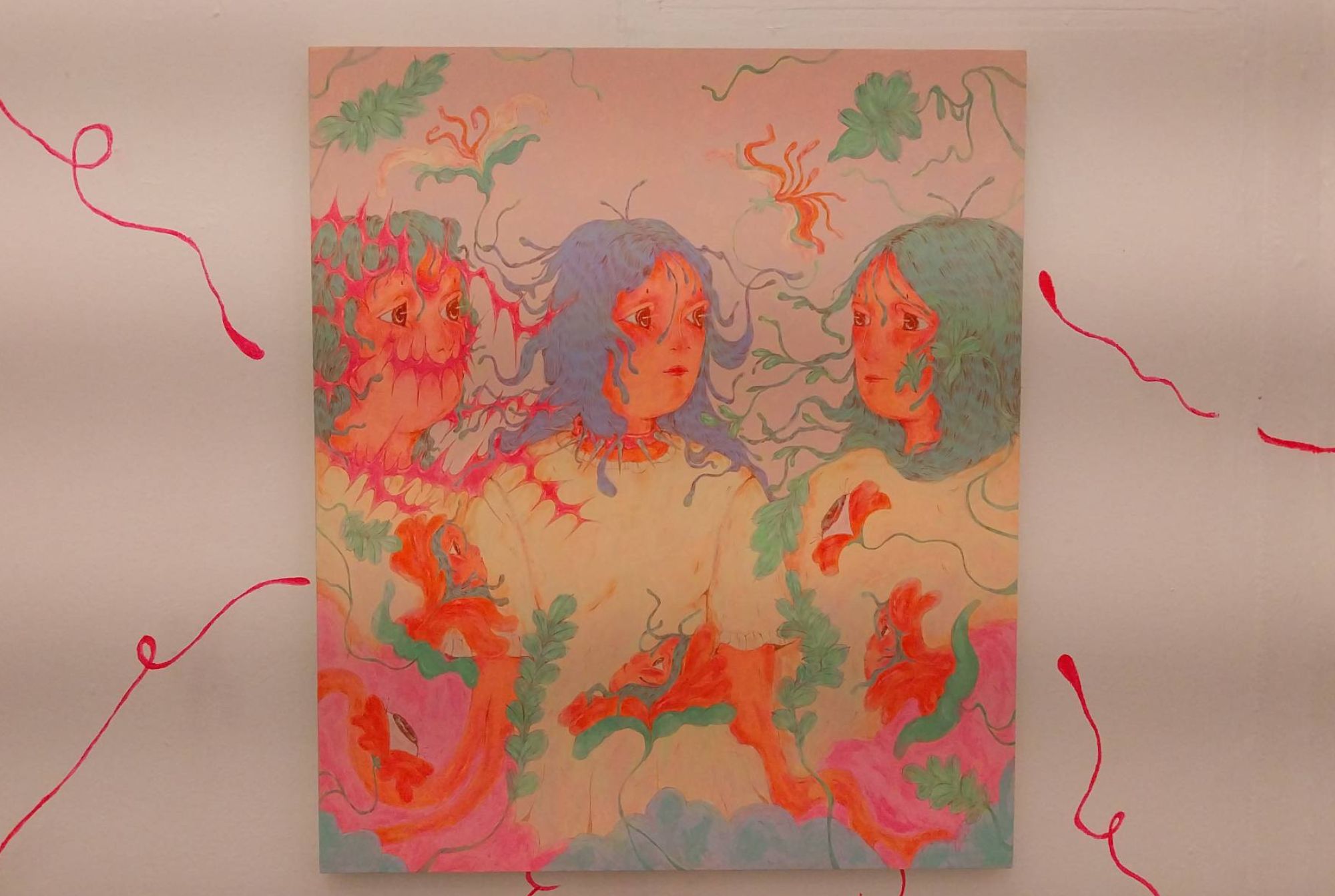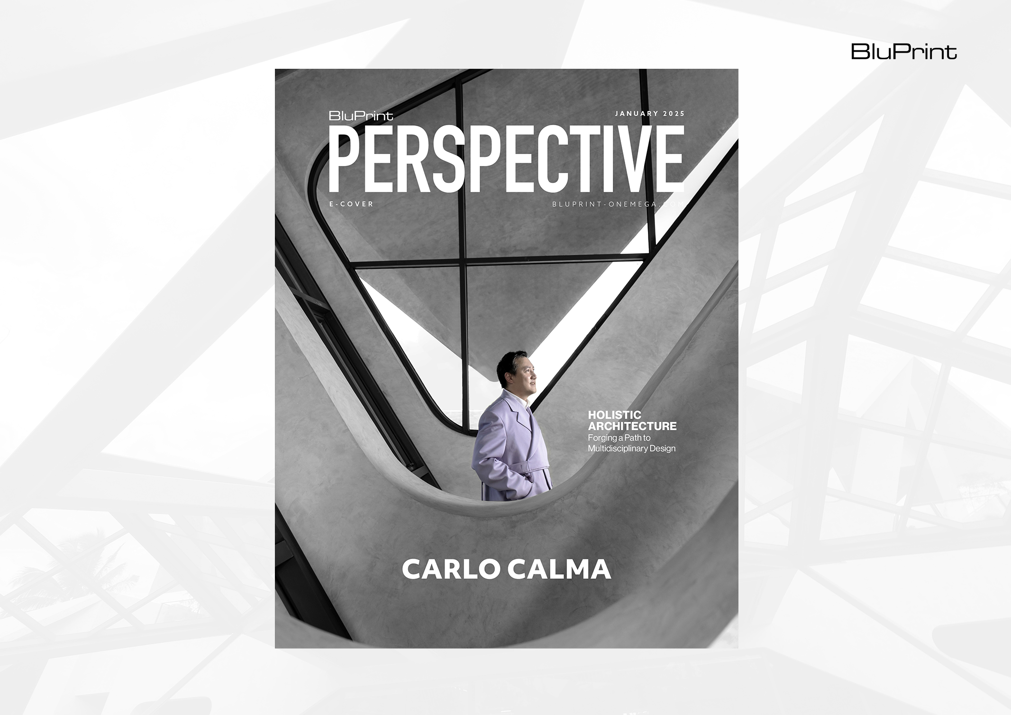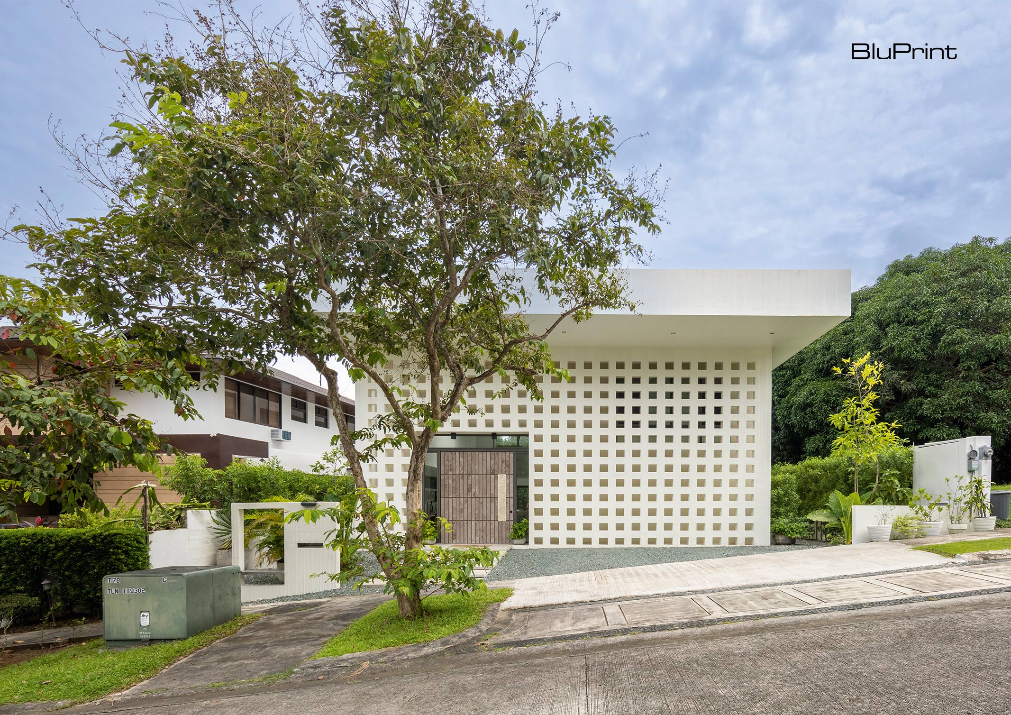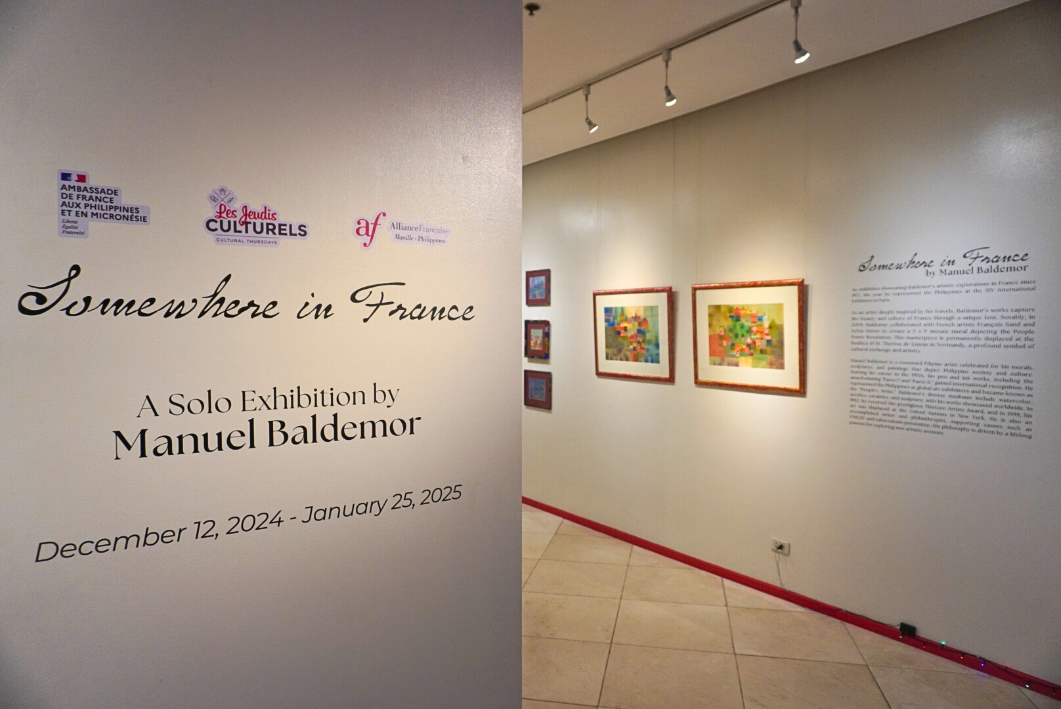Mabini180 is a community hub that houses cafes, a dance studio, a co-working office, an art gallery, and other lifestyle establishments. It derives its name from its address: 180 Mabini Street. However, more than being the driving force behind its name, the location inspired its design, which H1 Architecture crafted. When H1 Architecture was tapped […]
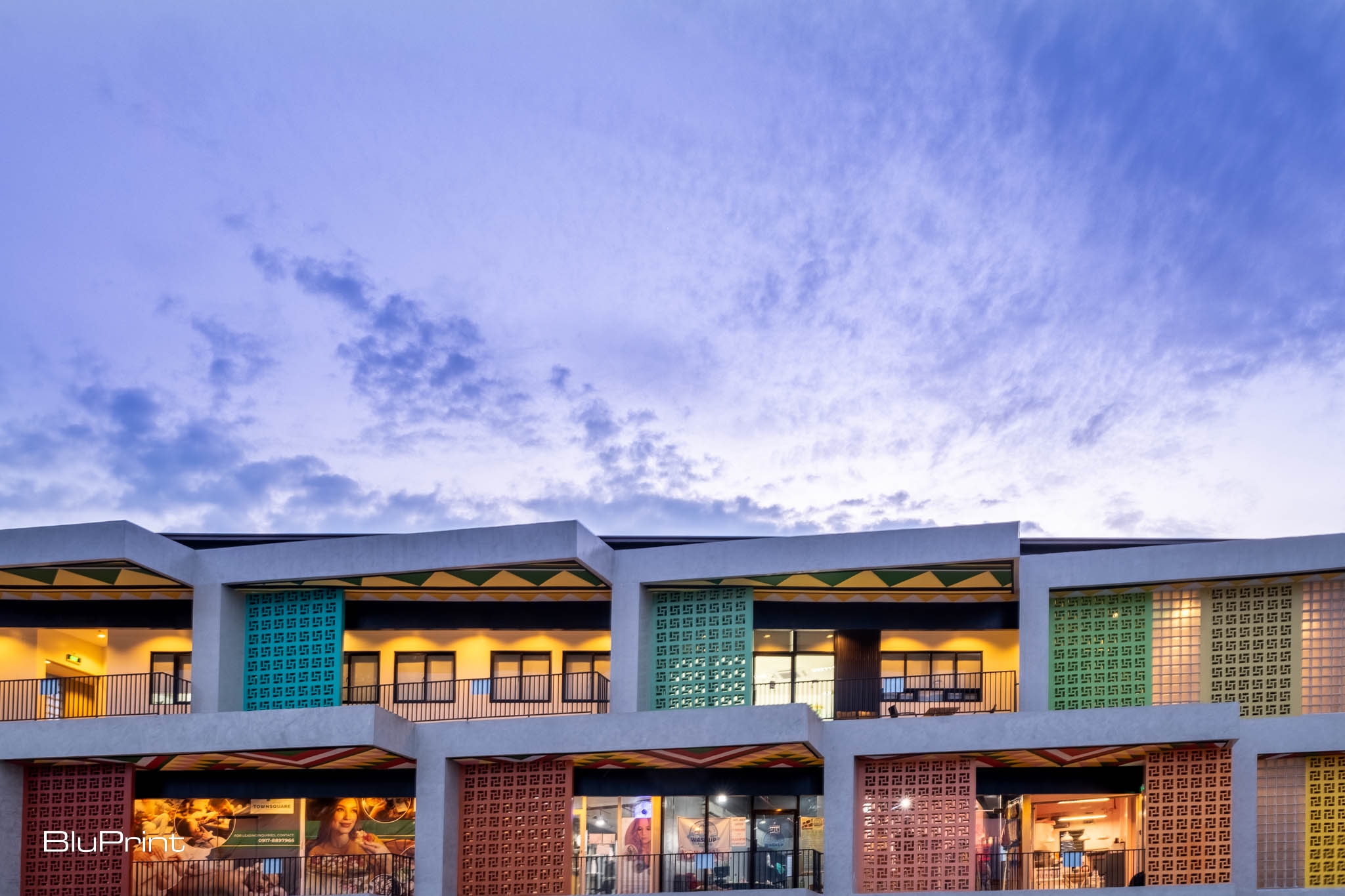
Pueblo de Oro Townsquare Fuses Tradition and Modernity
Nestled on the picturesque shores of Mactan Island, Cebu, Pueblo de Oro Townsquare stands as a testament to innovative architectural design. The project, designed by Barchan + Architecture, seamlessly blends local cultural elements with modern functionality. It exemplifies a harmonious convergence of community needs, sustainable practices, and aesthetic appeal.
In an interview with Jason Buensalido, Barchan + Architecture Chief Design Ambassador and Founder, and Cholo Ramirez, Associate Architect for Culture and Lead Project Architect, we delve into the meticulous planning and visionary concepts that shaped this transformative development.
Cultural Context and Design Philosophy

Pueblo de Oro Townsquare was conceived with a clear vision to create a vibrant neighborhood strip mall and commercial center. Buensalido and Ramirez emphasized the project’s foundation in modern Asian architecture. Meant to resonate deeply with its surroundings, it reflects both the historical roots and dynamic future of Mactan Island. Located within an established residential community, the project faced the dual challenge of integrating seamlessly with existing townhouses while meeting the commercial aspirations of the client.
Buensalido explained, “From the outset, we aimed to design a space that not only serves commercial purposes but also enriches the daily lives of residents. This meant aligning our architectural vision with the cultural and spatial dynamics of the neighborhood.”
Design Innovation vs. Conventional Norms

A pivotal aspect of our discussion centered on overcoming initial client reservations towards a more expansive, unconventional design. During the negotiation process, Buensalido and Ramirez pushed for a larger, more innovative layout. Their design emphasized community interaction and experiential richness, rather than simply maximizing space.

Buensalido elaborated, “We faced resistance from the client who initially favored a more compact, traditional design to optimize leasable space. However, through dialogue and presenting our design rationale, we convinced them of the long-term benefits of our approach.”
This negotiation highlighted the architects’ dedication to balancing financial pragmatism with design innovation. In the end, they reached a compromise that preserved the project’s integrity while addressing practical demands.
Integrating with the Community
Integral to Pueblo de Oro Townsquare’s success was its seamless integration within the existing community fabric. The architects meticulously aligned the commercial buildings’ grid with adjacent residential lots. This creates a cohesive streetscape that enhances accessibility and visual appeal. By orienting the structures obliquely rather than perpendicularly to the street, they aimed to maximize visibility and create inviting pedestrian pathways that engage with the neighborhood from multiple perspectives.
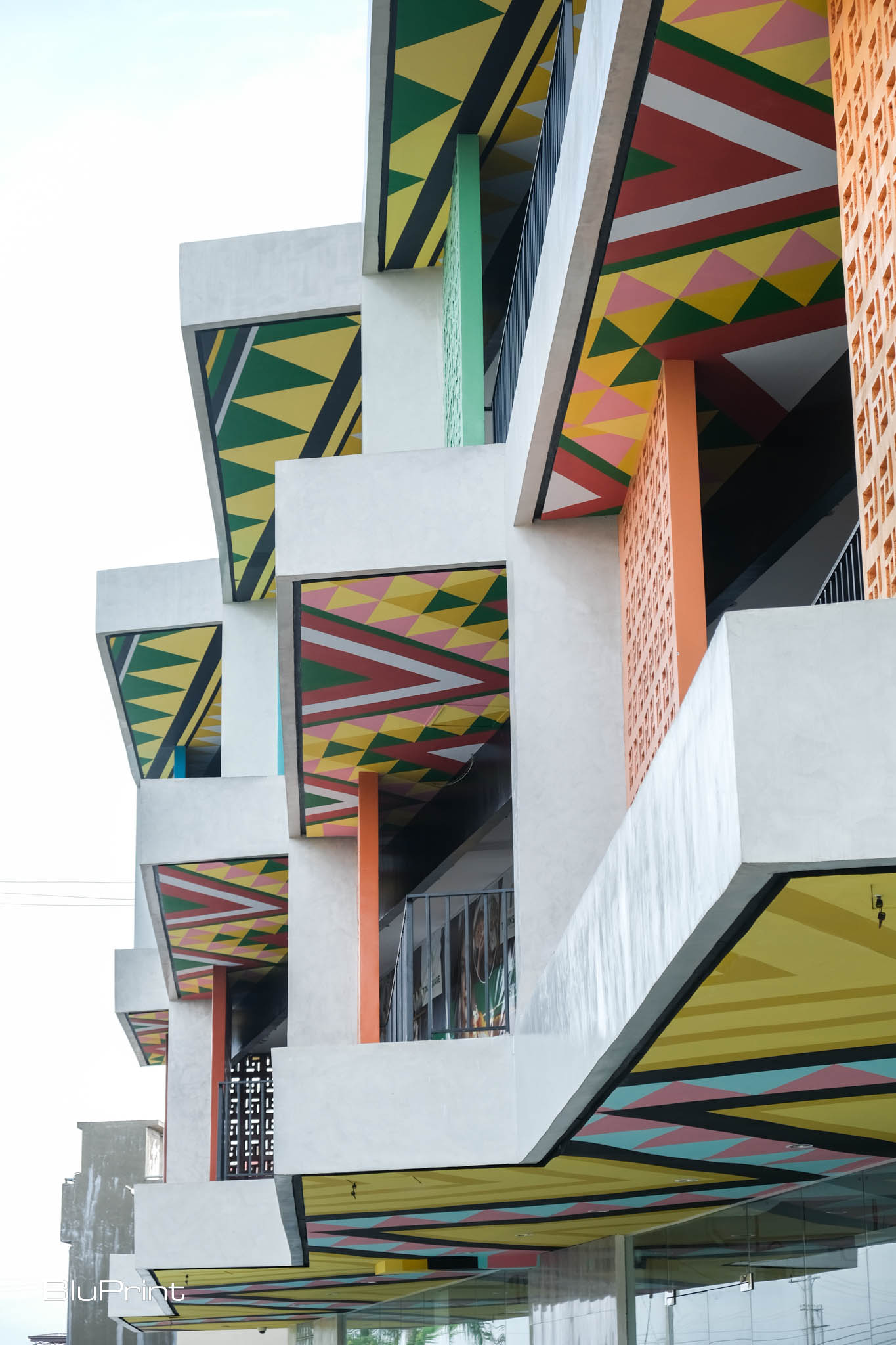
Beunsalido highlighted, “We studied the smallest lot alignments and translated these onto our site plan, ensuring our design respects and enhances the surrounding residential context. This approach not only facilitates natural flow but also fosters a sense of place and identity.”
The architects further elaborated how they made the commercial spaces feel like home for visitors. They ensure the width of the retail stores is almost the same as the width of the lots, especially the townhouses. “The reason we did that is because we wanted the granular quality of the building, the scale of the building, to relate to the scale of the neighborhood, not in a conceptual way but in a physical, readable, experiential way,” Buensalido explained. “When you go to a mall, for example, if you’re living in a small house and then you go to a mall, sometimes the scale is too grand that you feel alienated,” he added.
Pueblo de Oro Townsquare is just the first phase of the project. But its impact extends beyond physical structures to embody a philosophy that challenges norms and celebrates local identity. Barchan + Architecture’s vision serves as a beacon for future architectural endeavors. It urges designers and developers to embrace cultural richness, sustainability, and community engagement as guiding principles.
You can read more about Pueblo de Oro Townsquare by ordering your copy of BluPrint Volume 1, available via the sarisari.shopping website, Shopee, and Lazada. E-magazines are available for download via Readly, Press Reader, and Magzter.
Photography by Ed Simon.
Read more: K2 Residence: Designing Narratives for a Globe Trotting Couple
