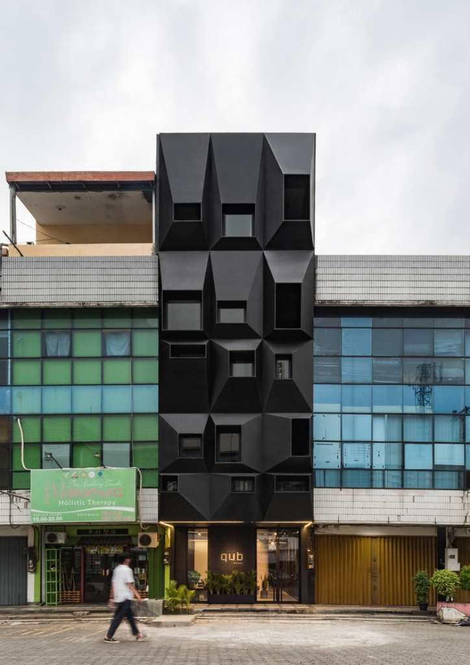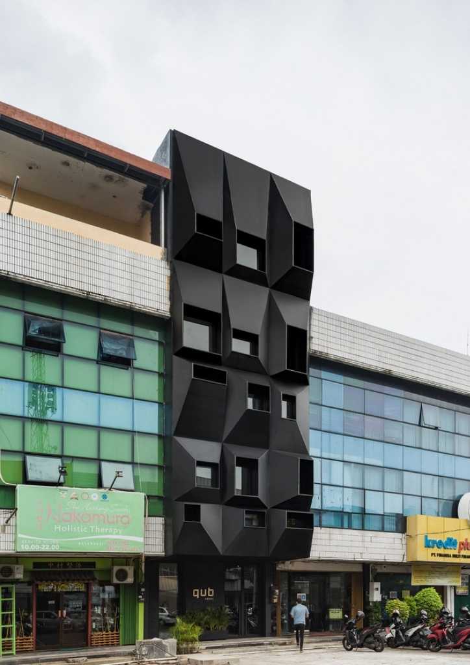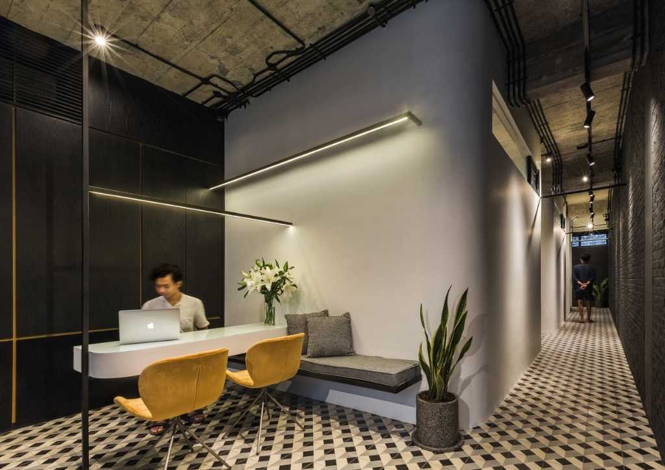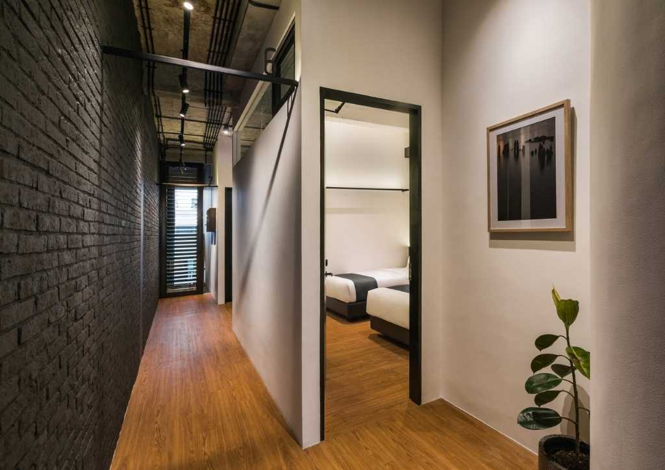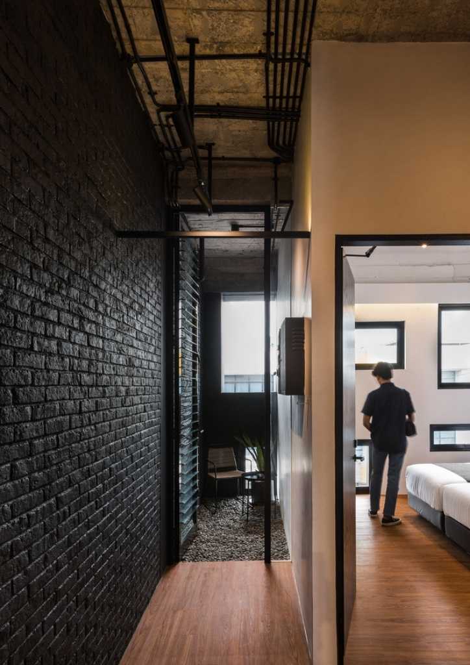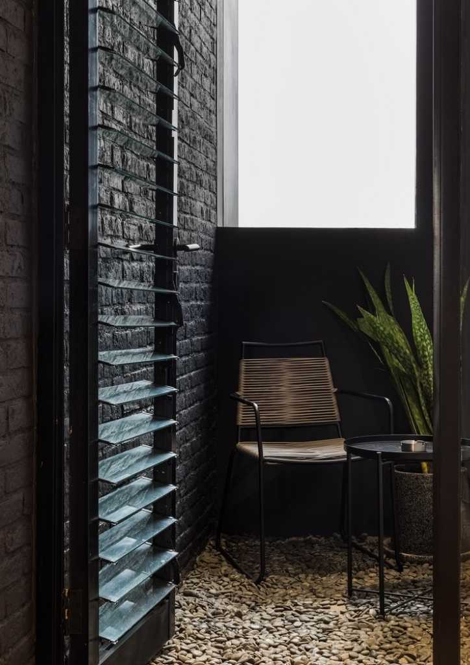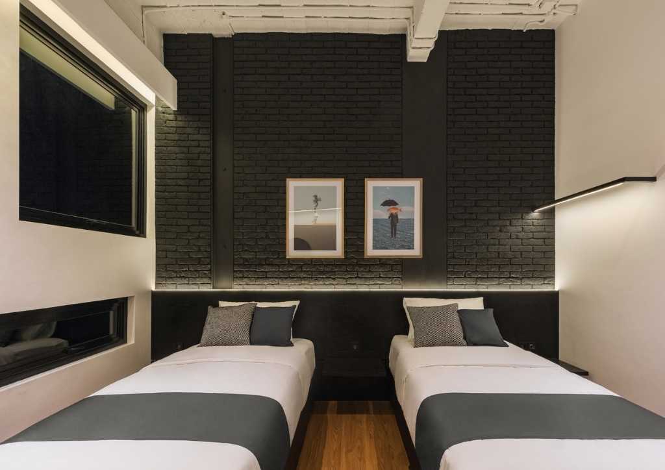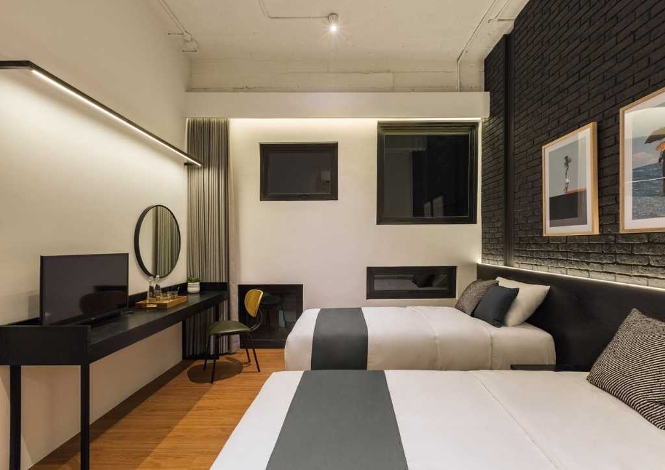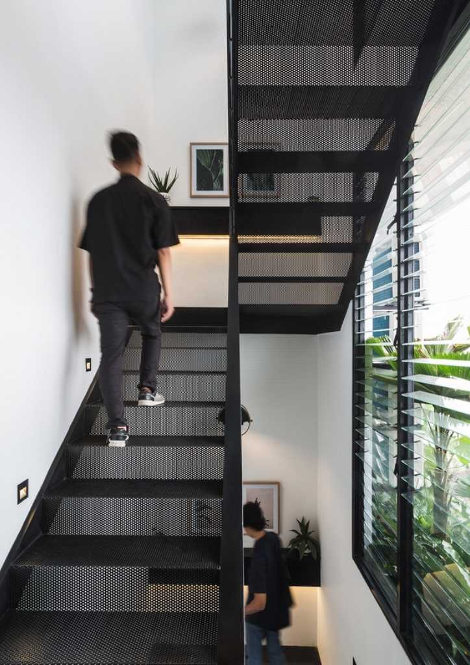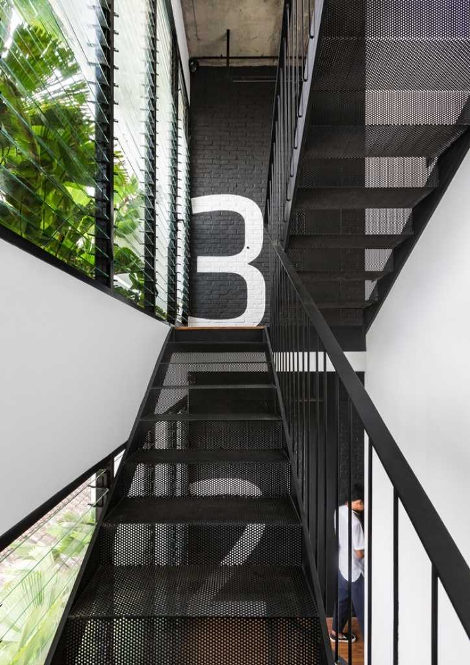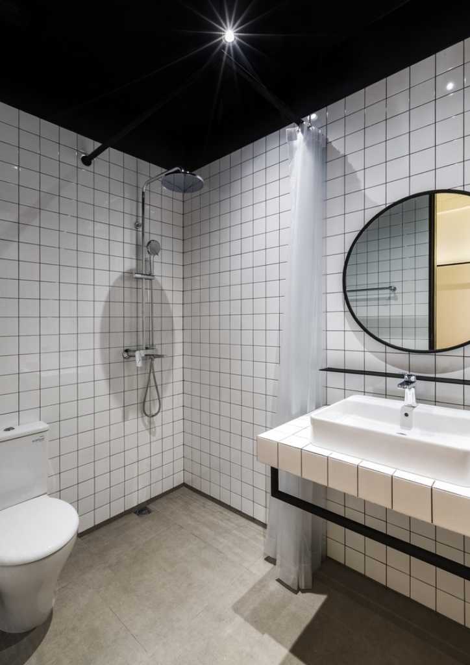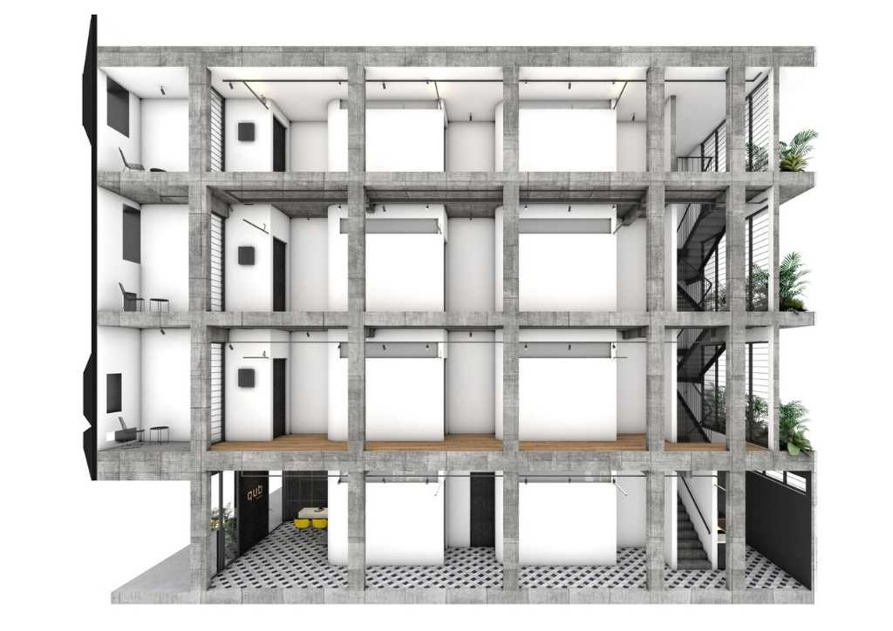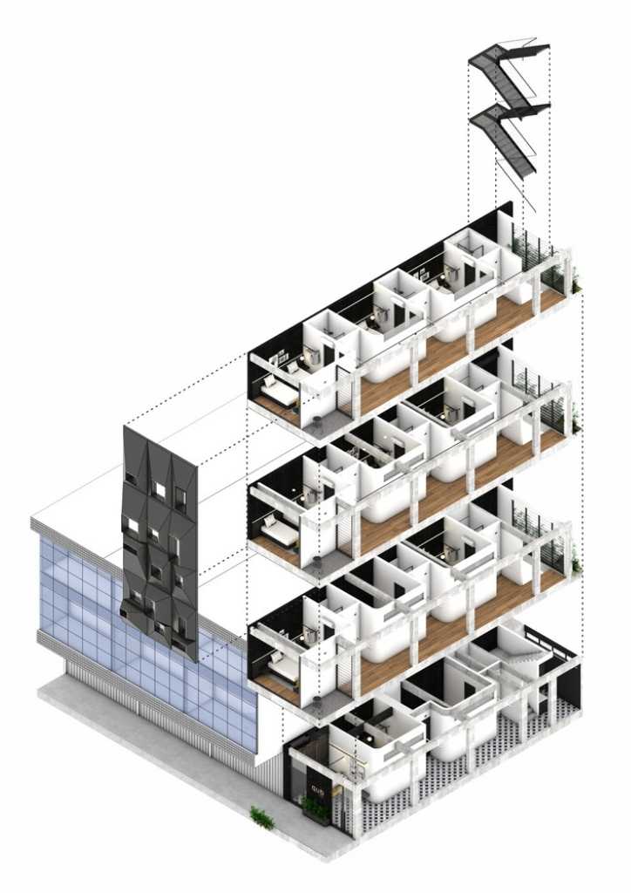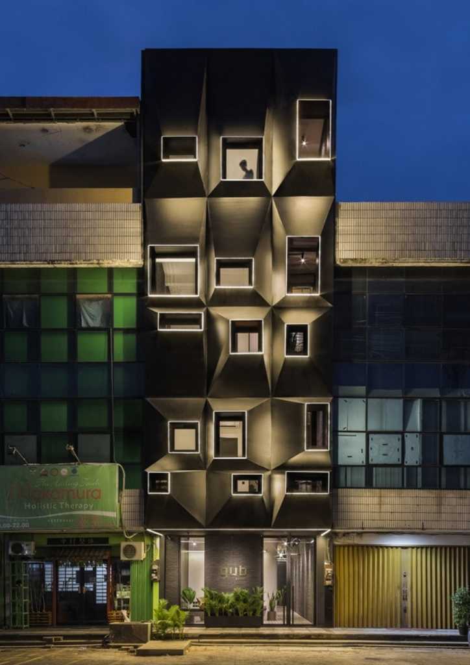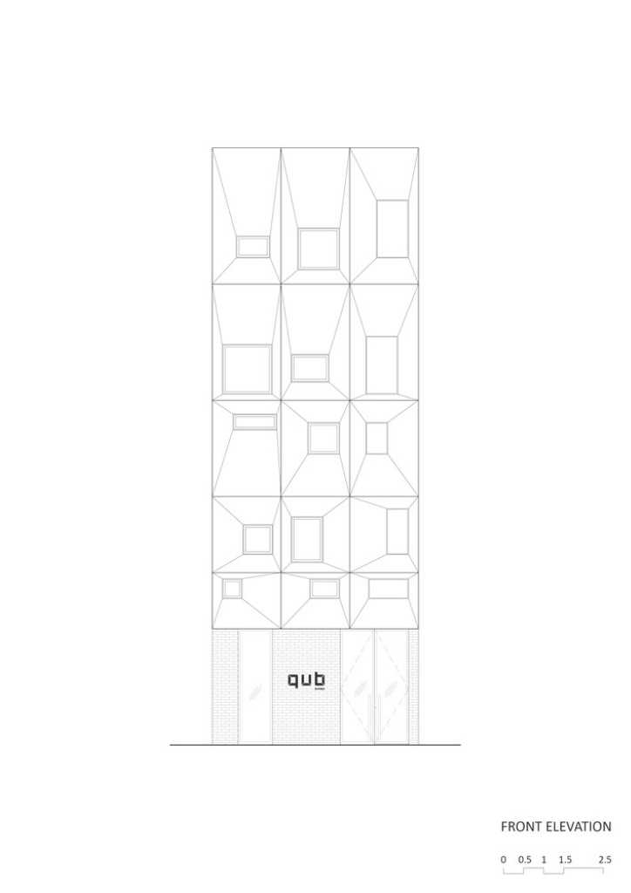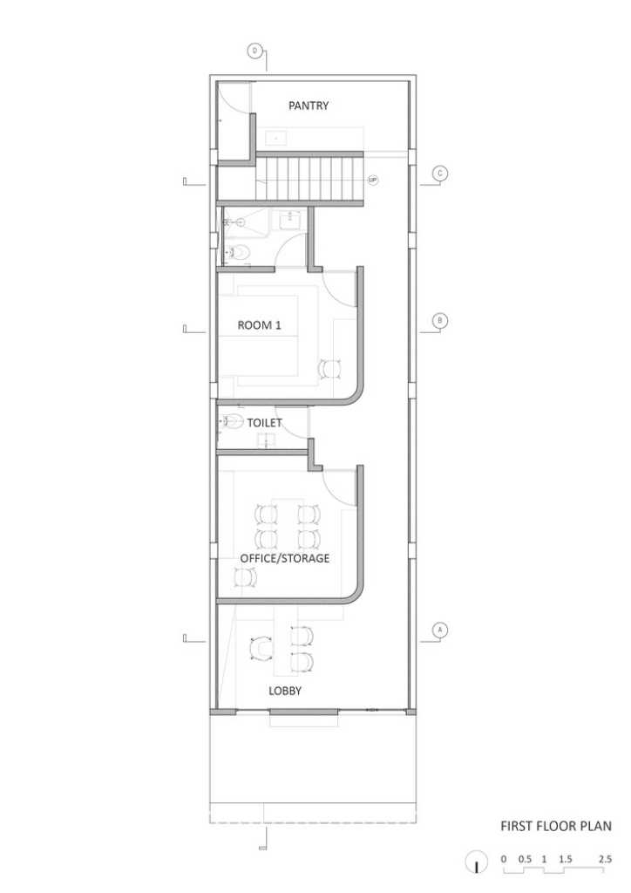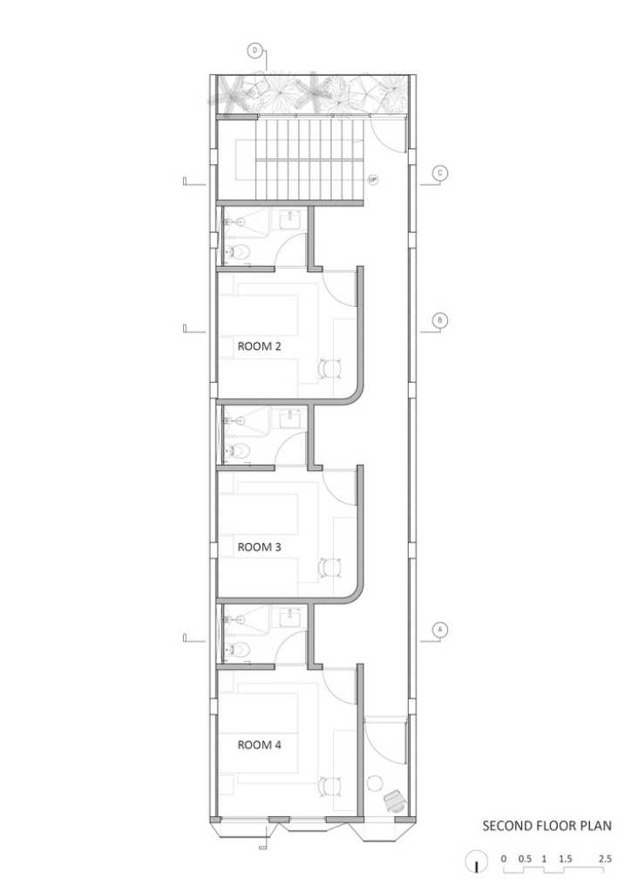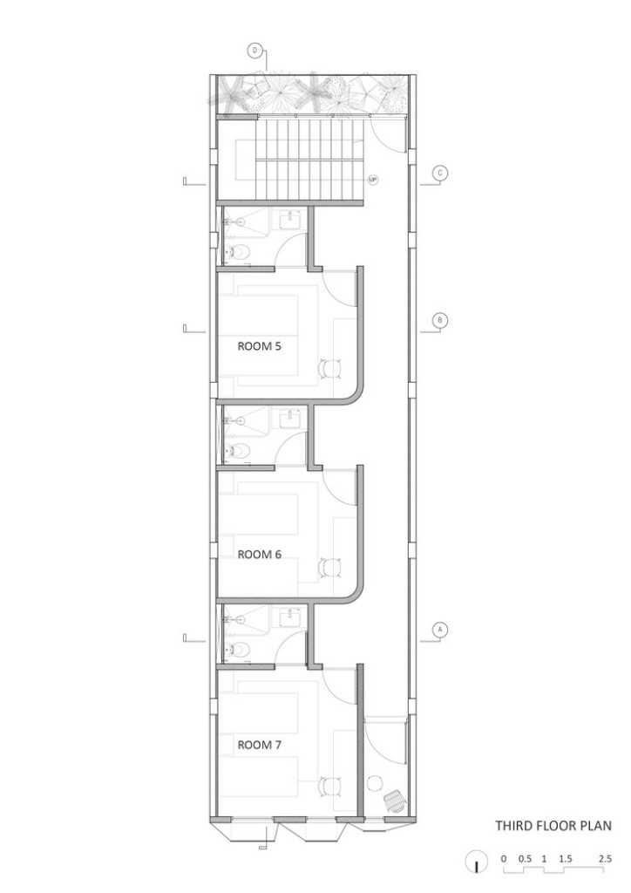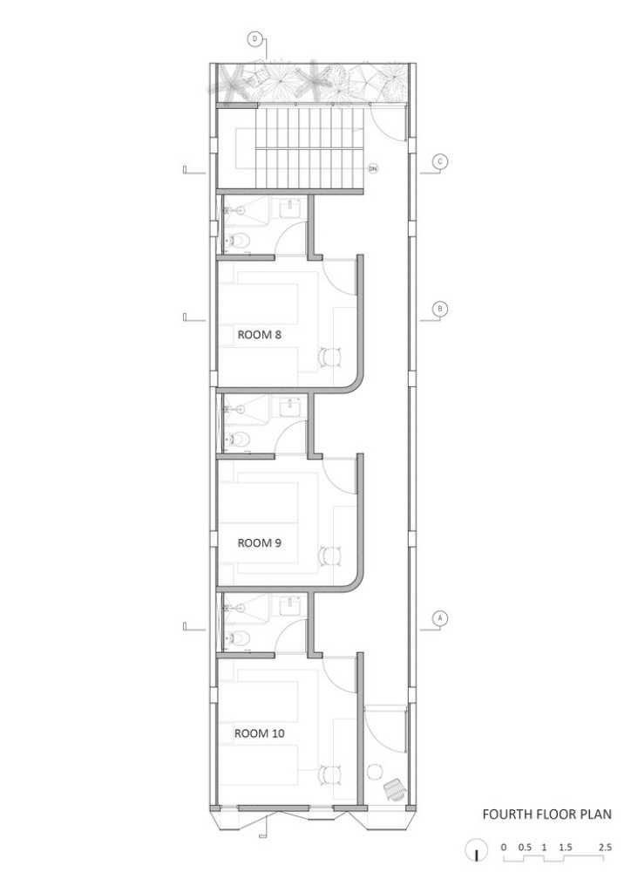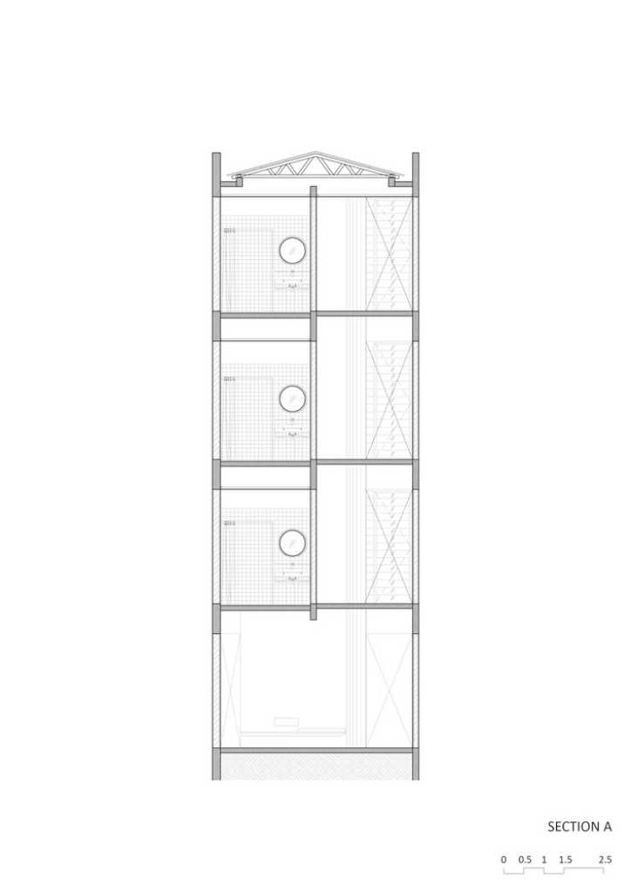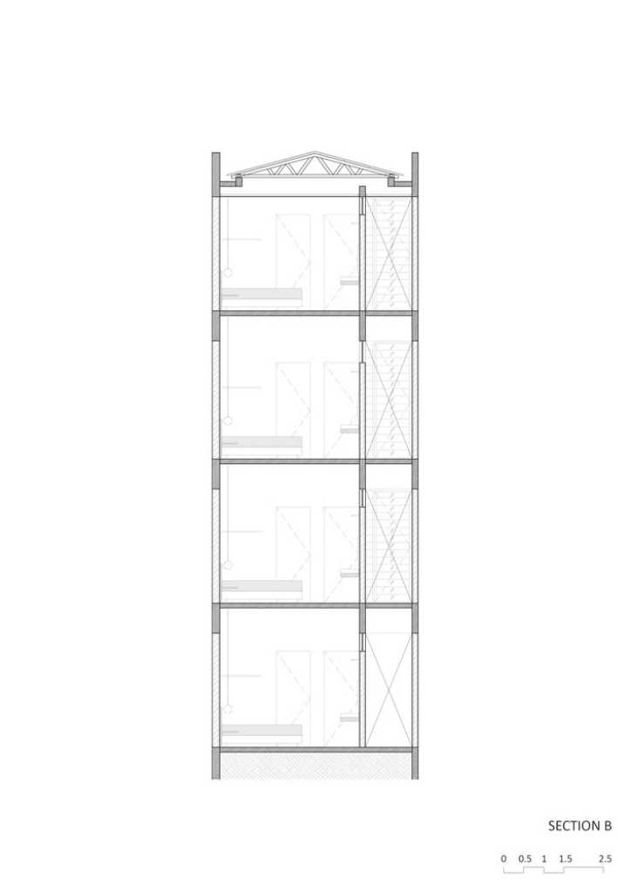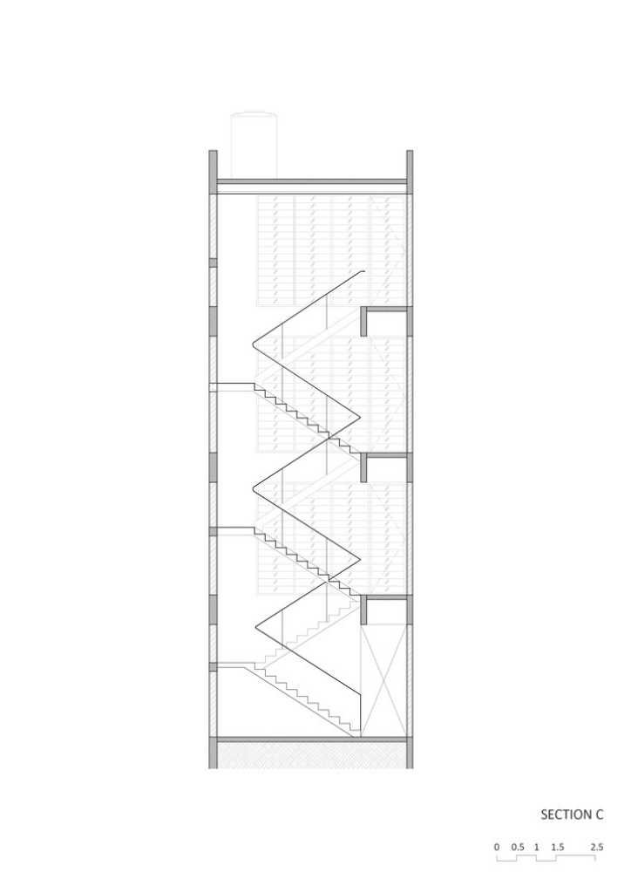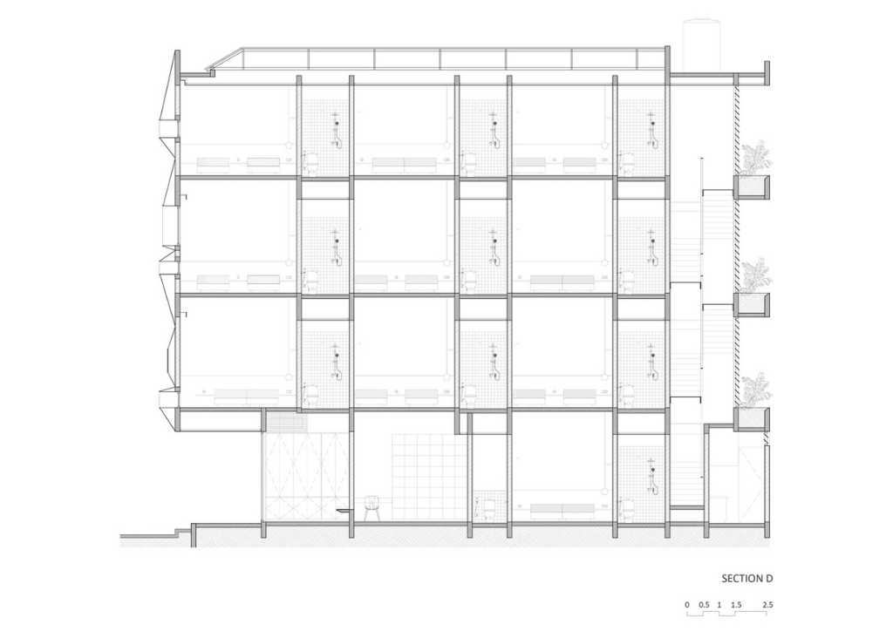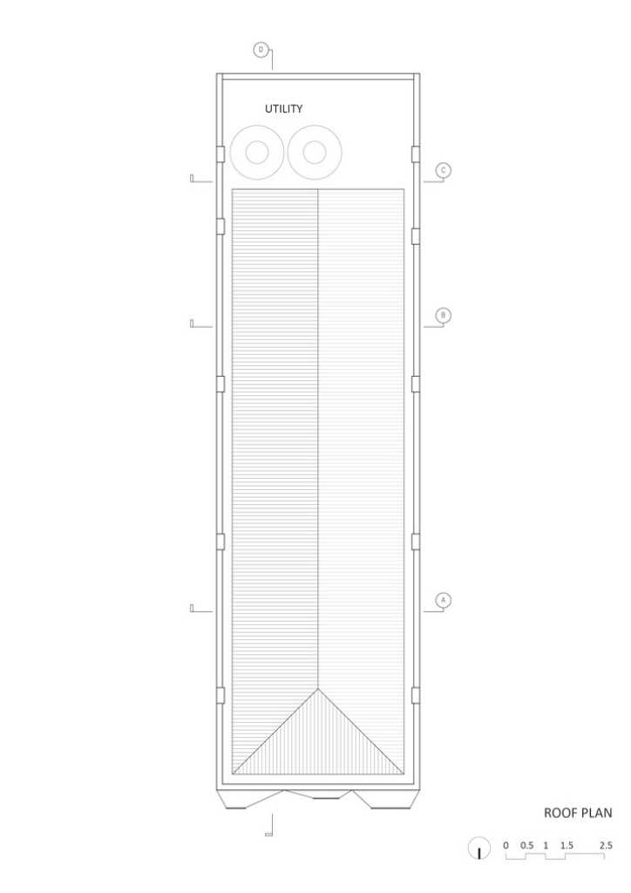
QUB Rooms: A showcase of industrial chic makeover of a mundane shophouse
Nestled between two identical establishments, QUB Rooms easily stands out with its unique facade. Given its location in a dense commercial strip of central Semarang, Indonesia, Tamara Wibowo Architects envisioned an industrial-themed space that fits the urban fabric of the city.
“QUB Rooms challenges the typology of common 3-story shophouses that are found in many corners in the city of Semarang,” the architects noted in their project statement. “Within the typical width and height constraint, a transformation of function is able to form a much more interesting articulation of commercial facade, utilizing specific material and architectural form while enriching the urban experience.”
The architects primarily brought their vision to life with a spectacular cubic facade which was meant to “blur the visual understanding of the real floor levels.” Indeed, the design effectively disguises the 10 rooms cleverly squeezed within the four floors of the 360 sqm property.
The architects also wanted to sustainably reuse as much of the existing structure as possible, in order to adapt the building to its new function as an industrial chic hotel. They began by stripping off the drywall ceilings, walls, and existing staircases to make more usable space.
You may also like: This Modern Home Blends Industrial Aesthetic and Filipino Charm
In their place, the architects fitted sleek interior elements. These include the curved white exterior walls of the rooms and the black brick accent walls, match the hotel’s overall modern monotone theme. All these are juxtaposed with other raw elements, such exposed concrete ceiling decks and electrical conduits that run playfully across the hotel’s rooms and corridors.
Several other interior details complete QUB Rooms’ polished contemporary look. These include minimalist steel bar lighting fixtures that provide sophisticated illumination throughout the property. The stairs were also made entirely of perforated steel plates, which allow air to circulate better in the area. It also creates a semi-transparent effect which makes for more dynamic interactions in the public space.
Louver windows equipped at the front and back of the hotel allow cross ventilation throughout the building through the corridors. At the back of the building, just behind the louver windows, tropical plants were placed to help reduce heat gain and bring fresh air into the hotel. It also reduces the effect of air and noise pollution coming from the city. These passive cooling techniques seamlessly integrated in the design make QUB Rooms modern in both form and sustainability features.
Photography by Andreaswidi
