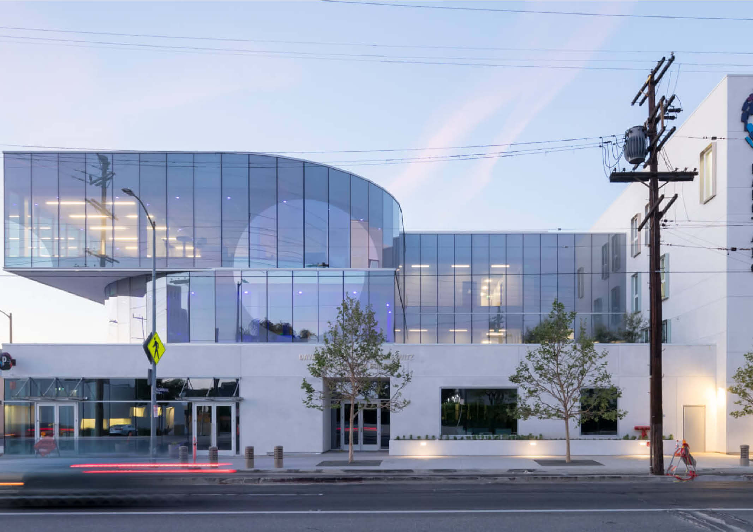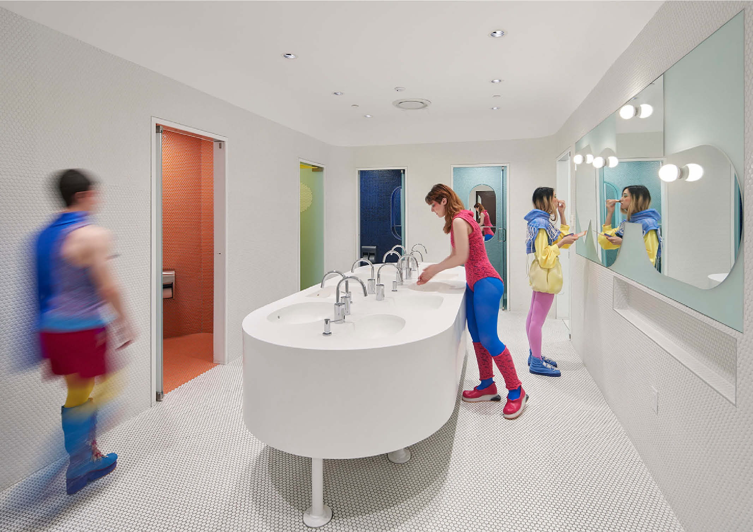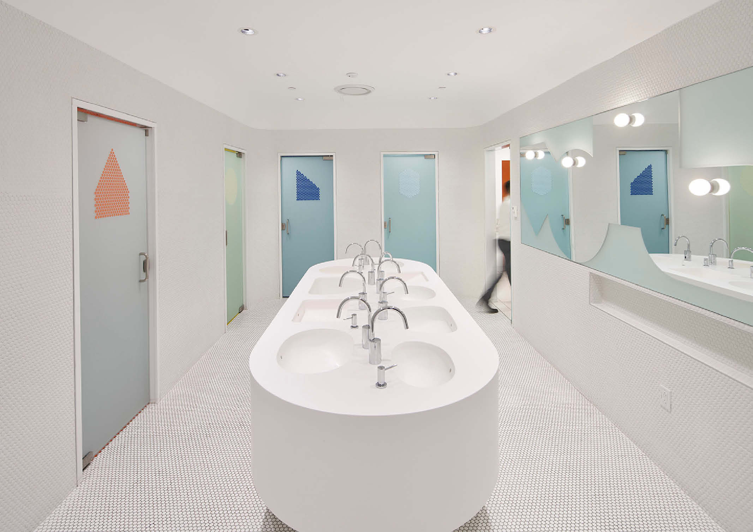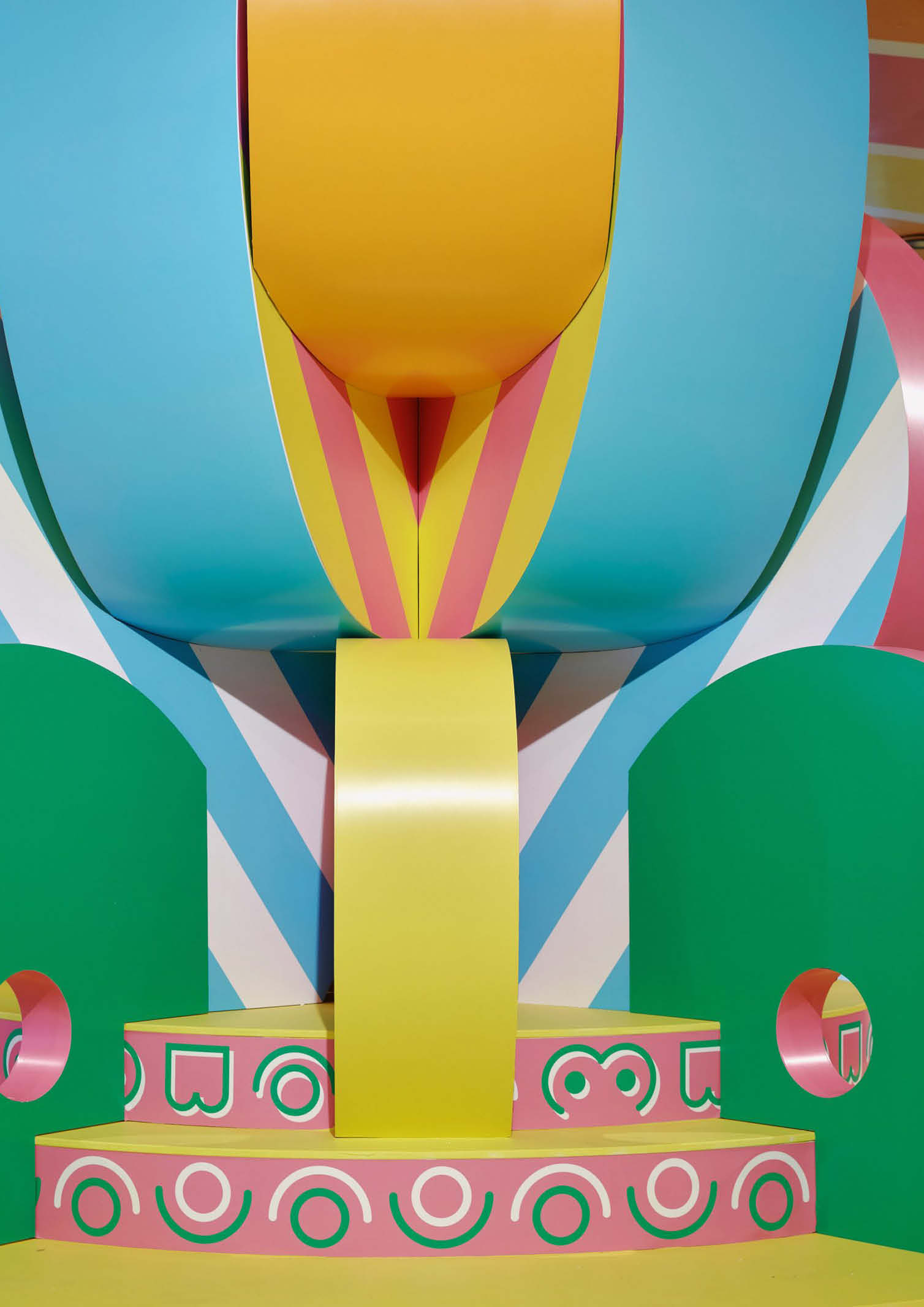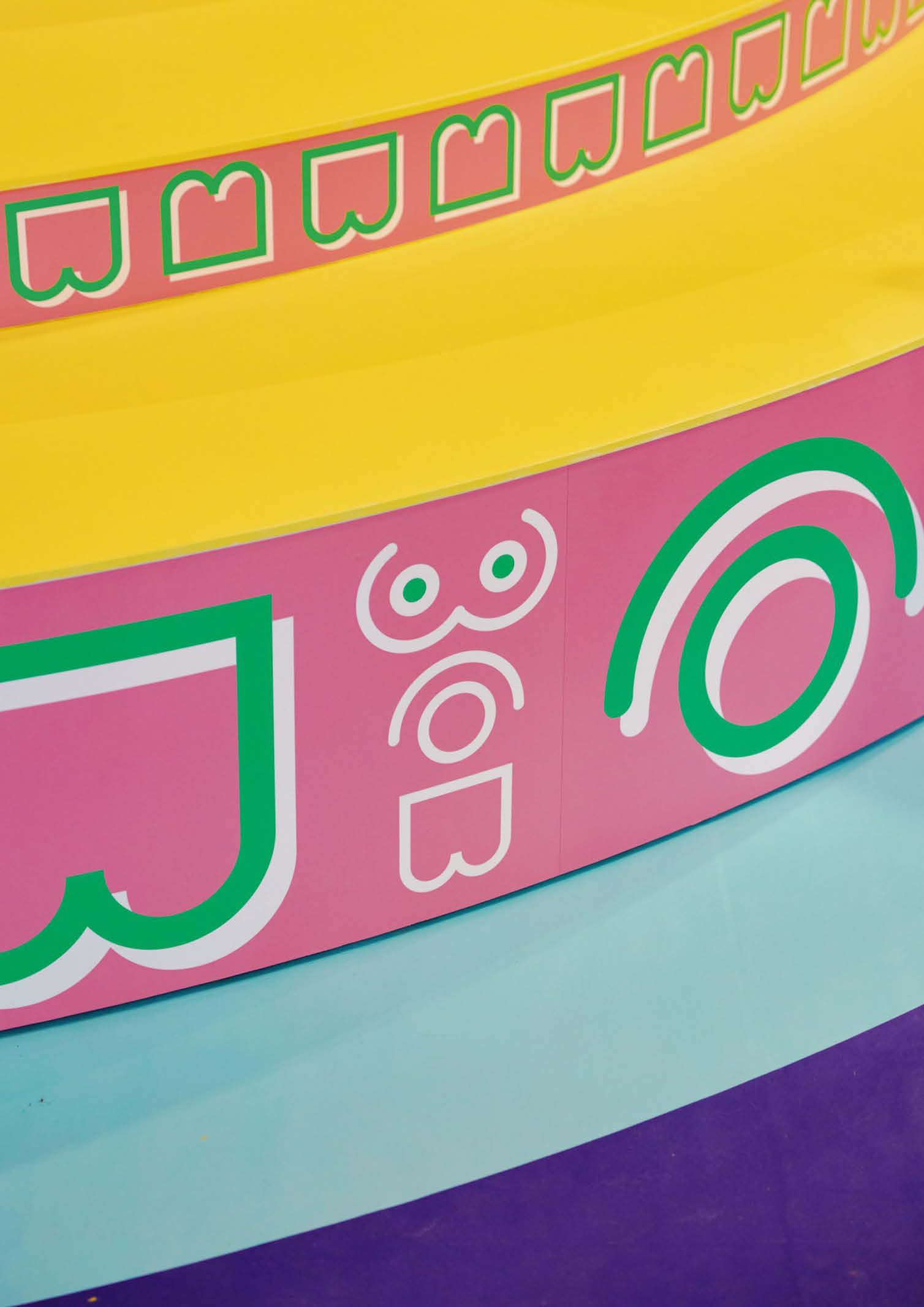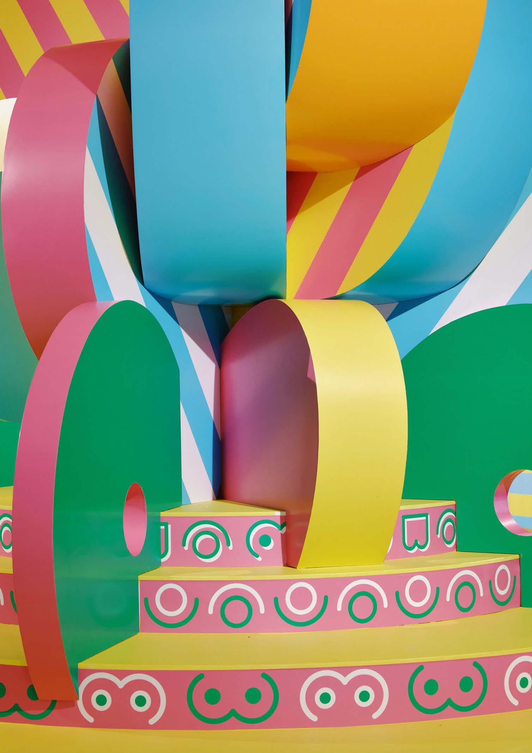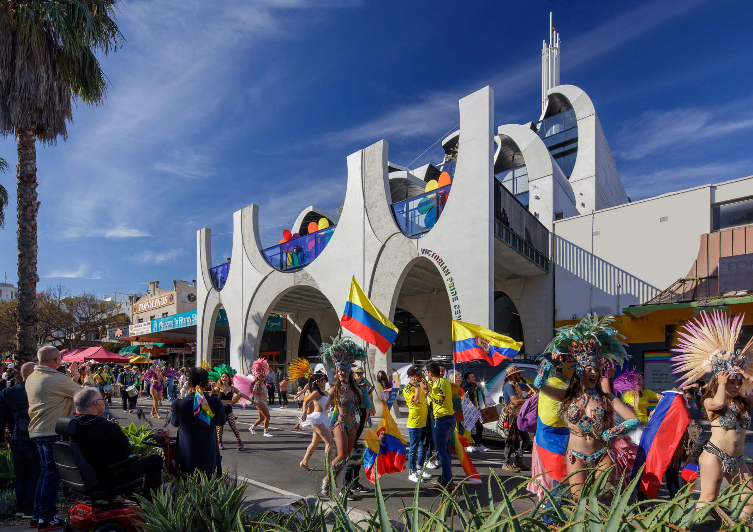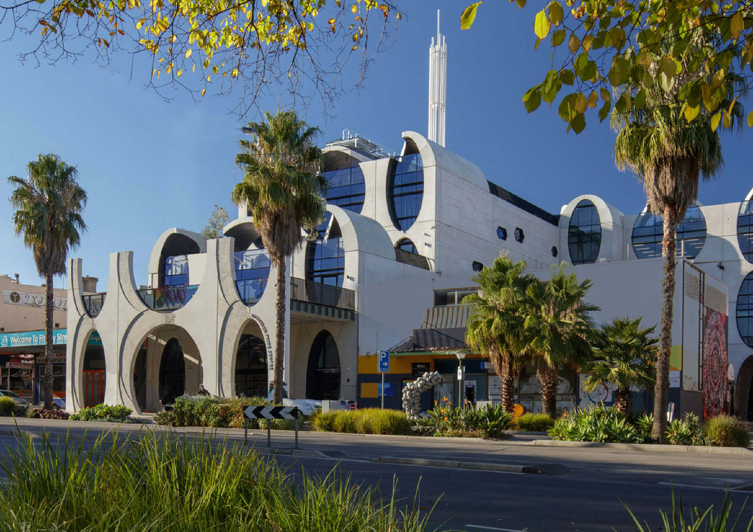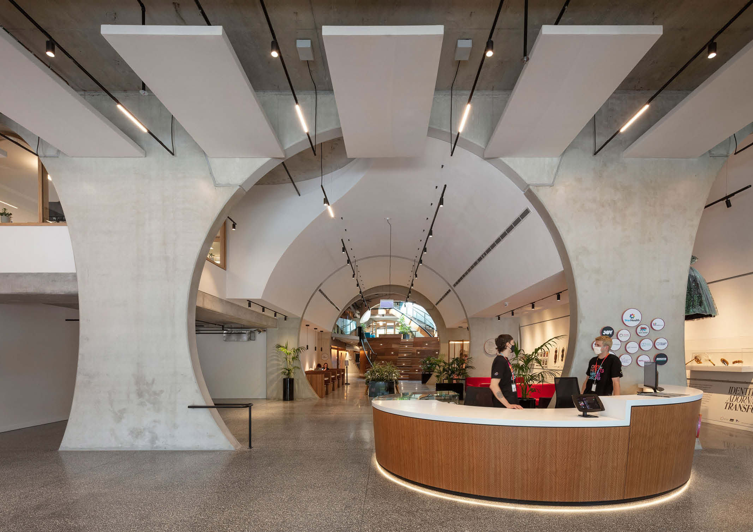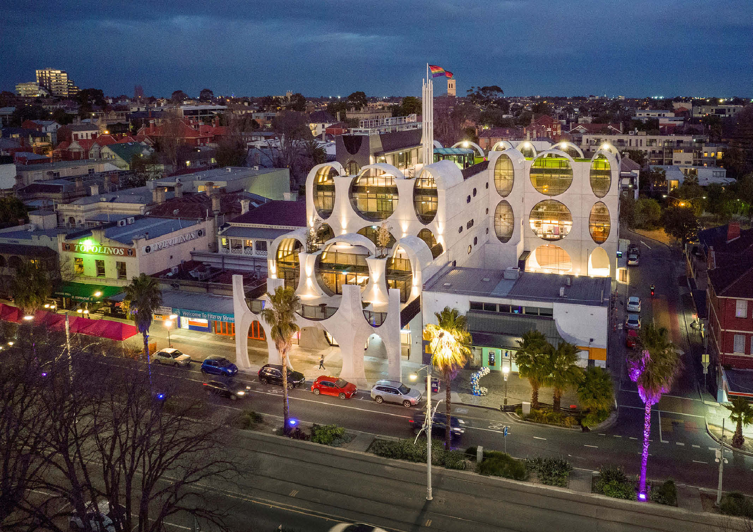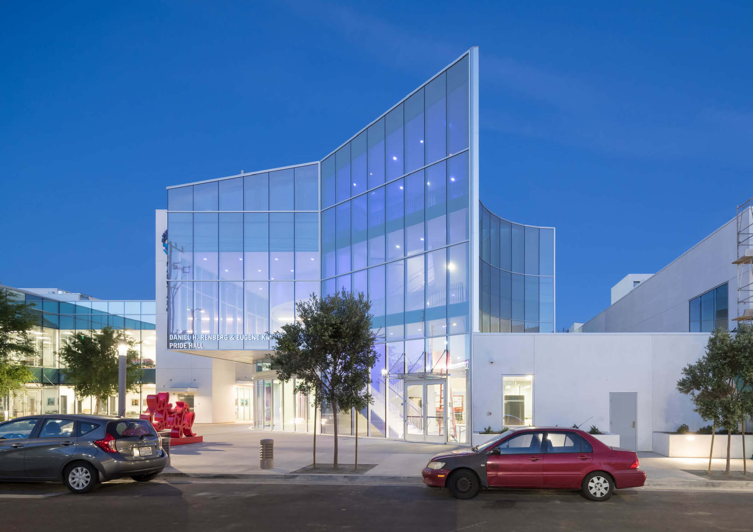“Nothing is lost, nothing is created, everything is transformed”
Antoine Lavoisier, Elementary Treatise on Chemistry, trans. Robert Kerr (New York: Dover Publications, 2010), 226.
There is something eloquent and appealing about Lavoisier’s famous paradigm on the conservation of energy. When speaking of queer narratives, it is deeply satisfying to find simple words to explain a very complex concept. It doesn’t matter that the changes associated with queerness have nothing in common with balancing a chemical equation, except that both processes relate to the powerful word, “transformation.”
Rhode Island School of Design Student Center / WORKac. Image © Bruce Damonte
Architecture and space are closely intertwined and constantly interacting with one another. Still, their relationship is not straightforward. Buildings and structures do not inherently and exclusively grant effects of freedom, no matter how much architects want them to. Of course, the environment have an effect on the way we live, but it is not the only force that shapes our lives. It is not enough to impose change upon people and expect that they follow suit. People—rather than architecture—change the way they live and their environments accordingly. We often forget the agency of people to transform space and architecture.
Queer movement has long been aware that transformation is first and foremost a matter of survival. Comprehending architecture as something that includes both the tangible and intangible qualities of space is paramount to its evolution as a meaningful tool of transformation. This capacity to adapt remains a central aspect of queer theory.
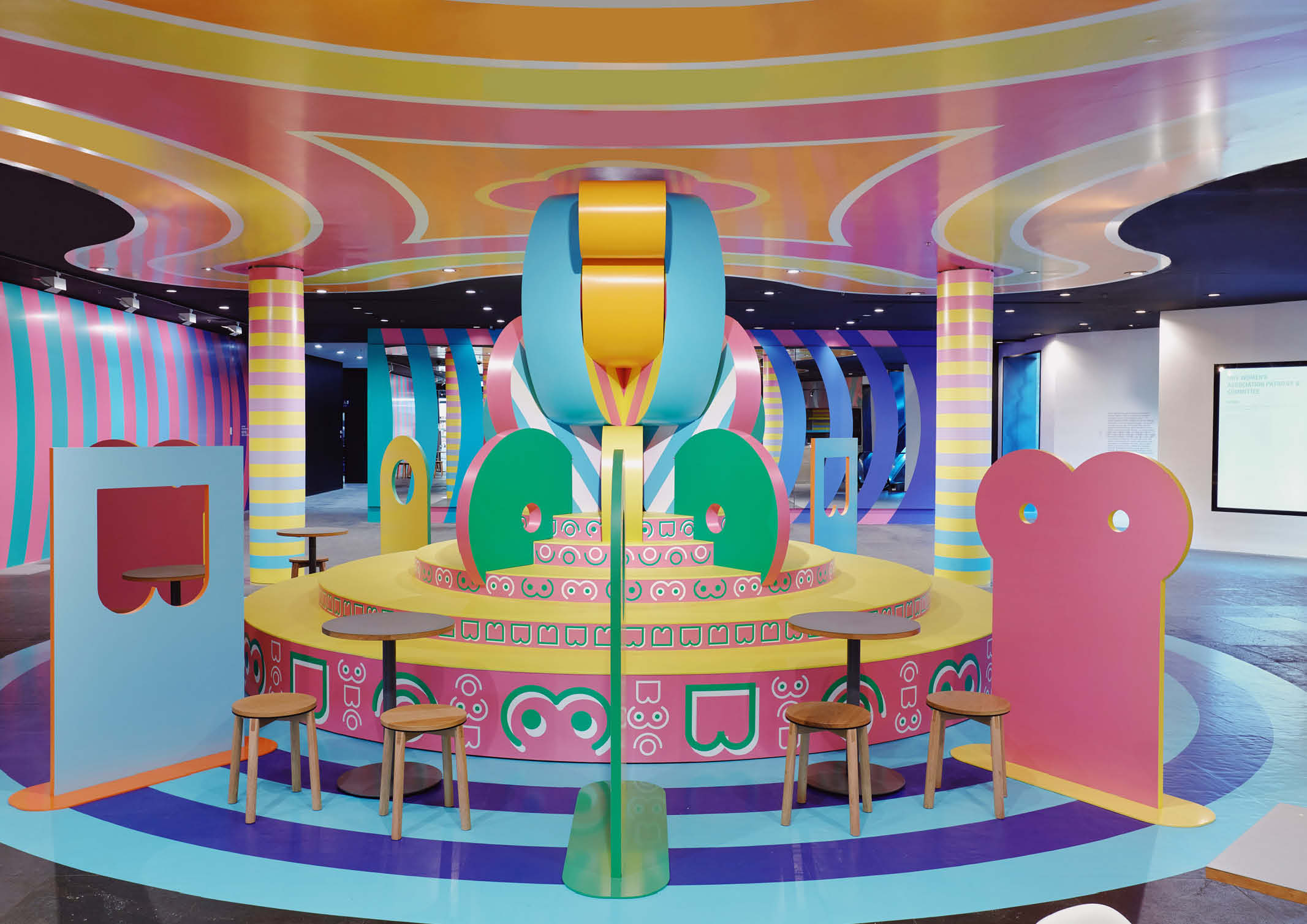
“Super Camp” Boudoir Babylon installation by Adam Nathaniel Furman and Sibling Architecture commissioned especially for the NGV Triennial in Melbourne. Photographed by Sean Fennessy.
In Architecture, Queer Spaces is a re-appropriation of space for transformation. It can be a resistance to architecture as a tool of oppression. Understanding the role of gender and sexuality in relation to space necessitates a deconstruction of binaries that are omnipresent in architectural discourse.
The concept of queer space, often, is reflected in personal experience. For some, queer space is where the body becomes an absolute creator of space; A kind of space that is liberating, avoiding the imprisoning characteristics of the modern city. A temporary space where people make and are made by their own space.
The Victorian Pride Centre, Australia’s first purpose-built centre for LGBTQ+ communities designed by Brearley Architects and Urbanists and Grant Amon Architects. Photographed by John Gollings.
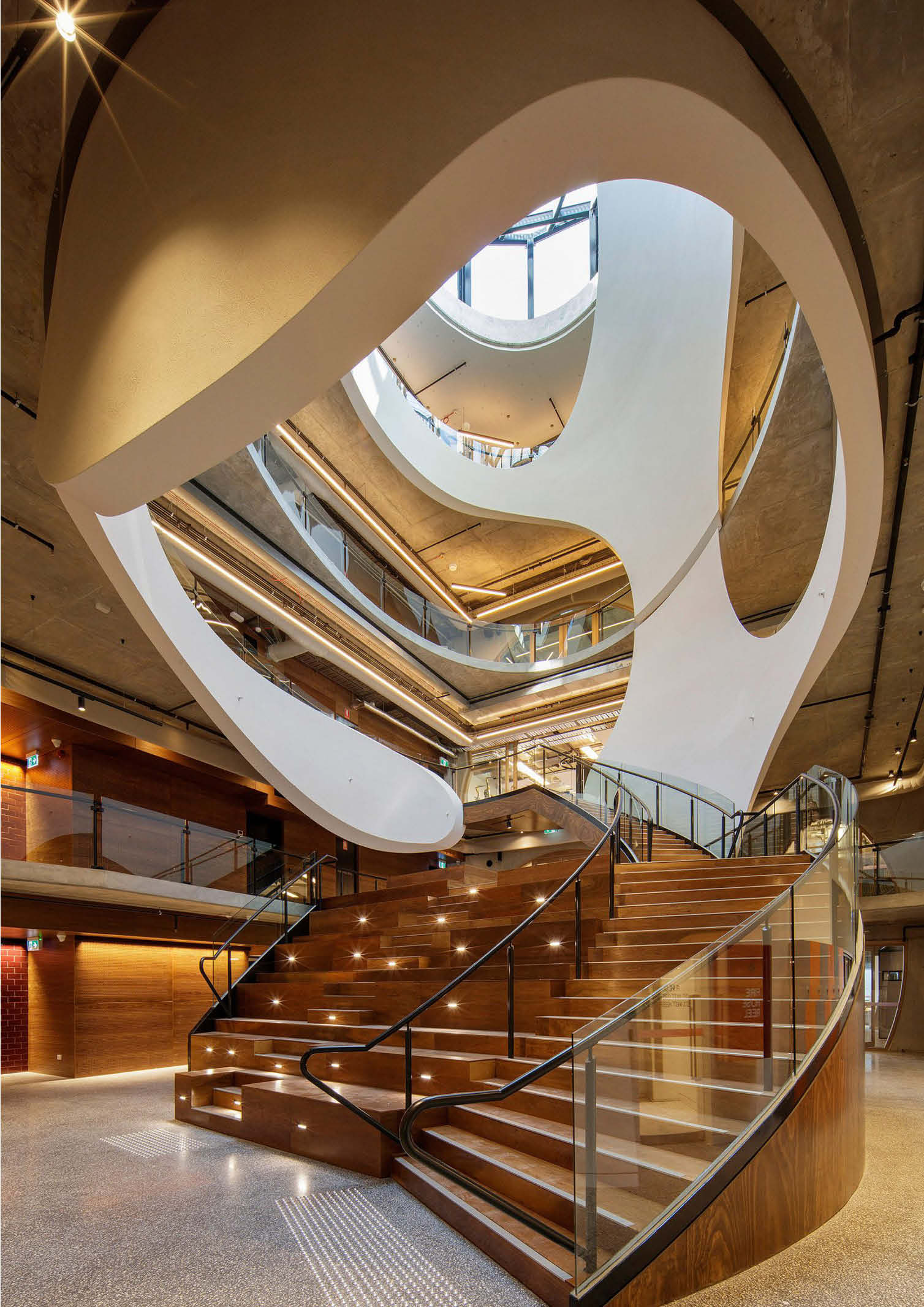
In Los Angeles, Leong Leong and KFA built The Anita May Rosenstein Campus, a white stuccoed and curving glass LGBTQ+ centre in Hollywood. Photographed by Iwan Baan
The development of architecture must allow everyone to bring to the fore the diversity, complexity and fluidity of their identity, taking into account sexual orientation, gender, age, ethnicity, culture, and class. This means thinking about new models of community that will disrupt contemporary ways of living, blur the relationship between public and private, and the physical and digital.
Just as queer movements participate in questioning power structures, a queer view of spatial thinking is to address the often hidden normative structures that underlie in the majority of places and then to analyze, in both discipline and practice, to meet everyone’s needs.
From closets to washrooms, nightclubs to exhibitions, parks to homes, these spaces assert new ways of thinking, living, meeting and belonging.
Perhaps, locating a permanent, stable and material queer space may not be possible, but that’s the point. It’s in the revisiting of the pasts and presents, through a variety of strategies, that allow a glimpse at the potential of queer futures — even if they are only a small fraction of the many ways queer individuals and communities navigate space.
