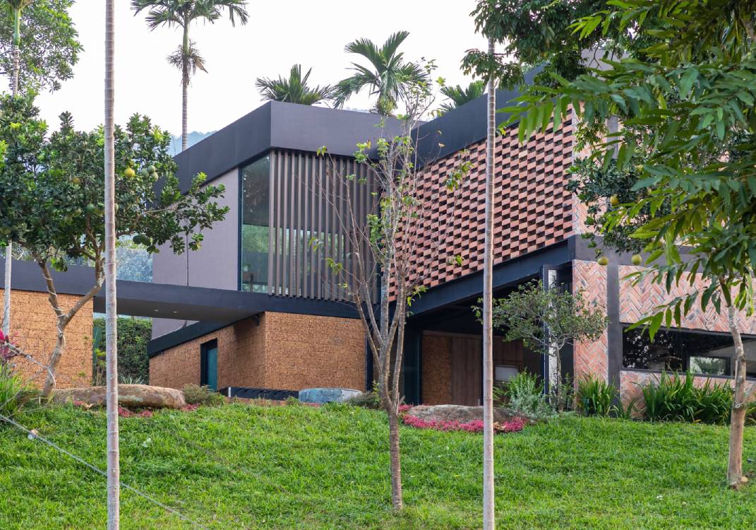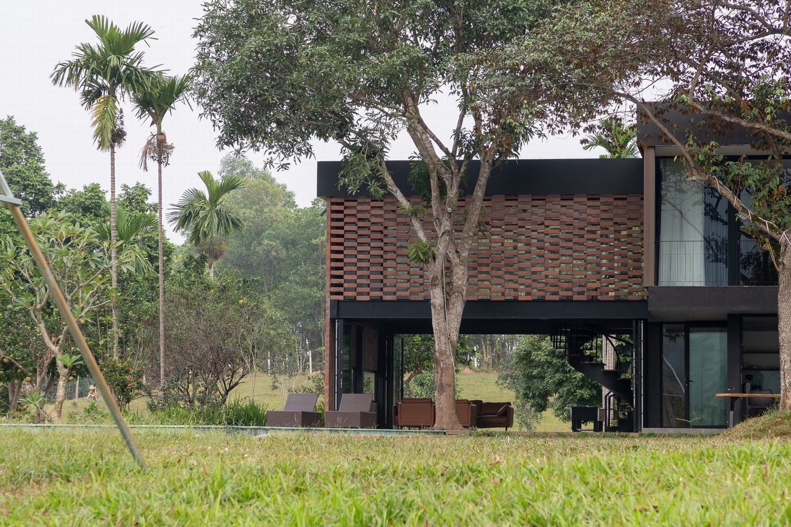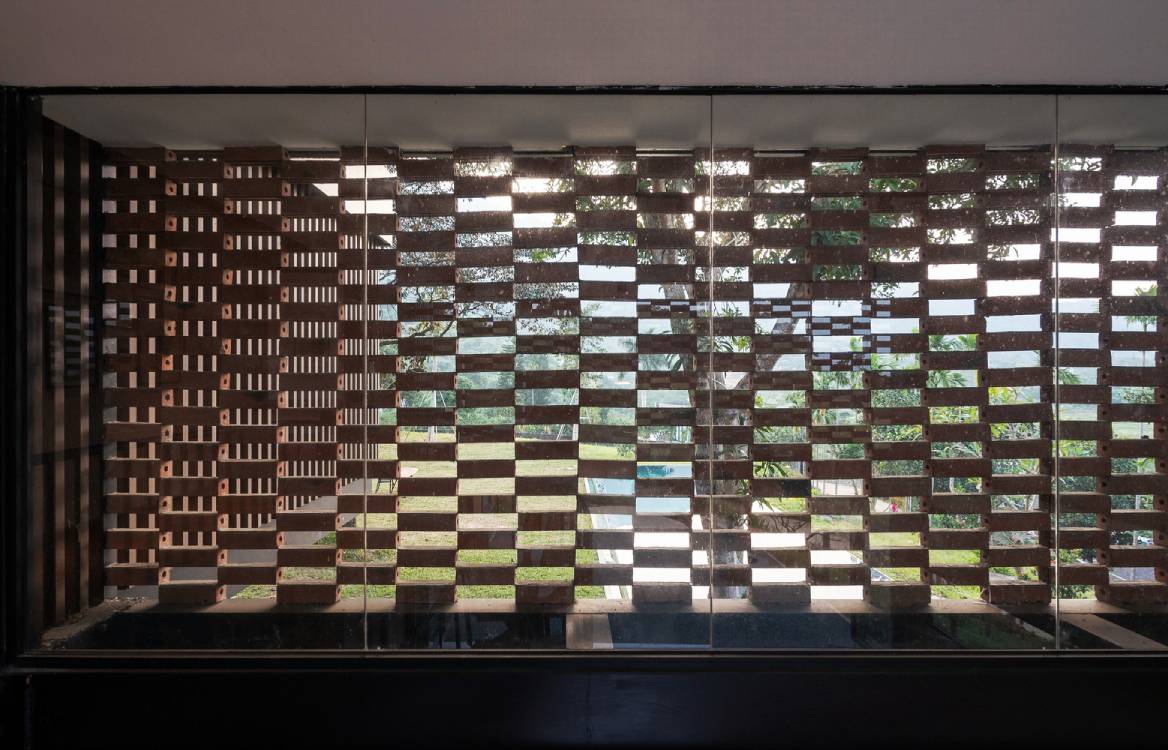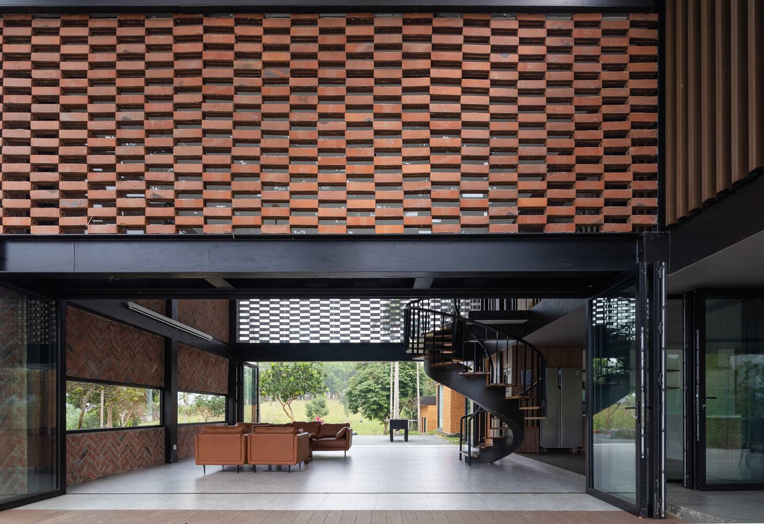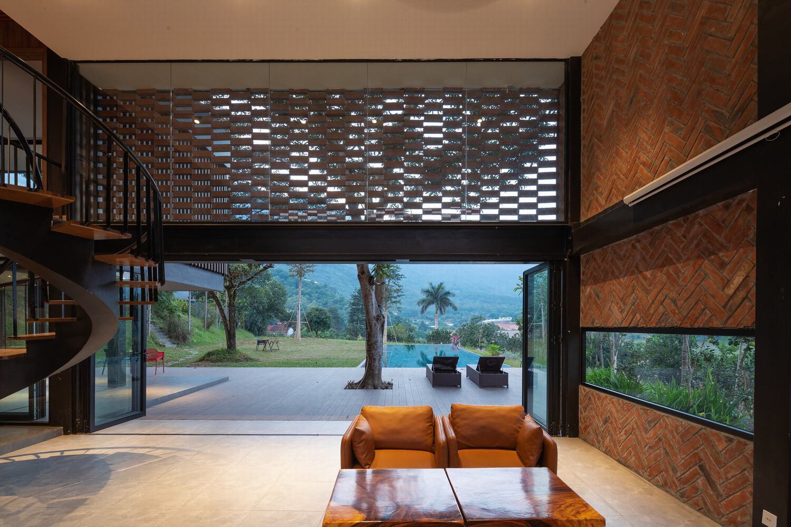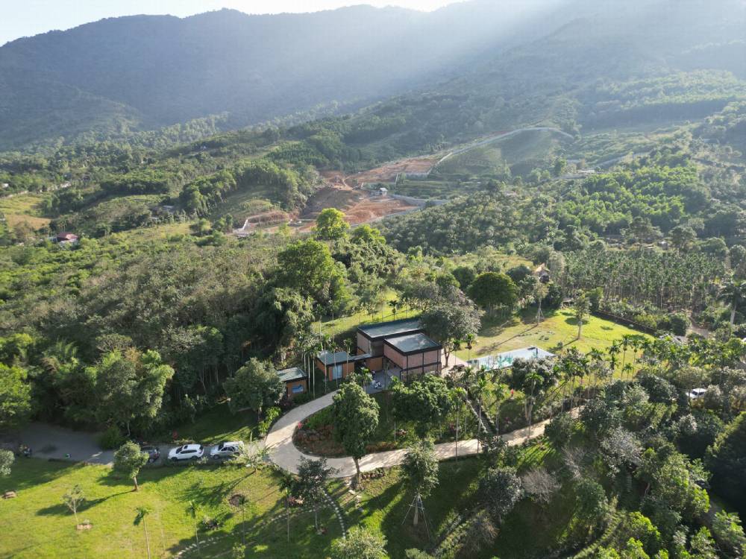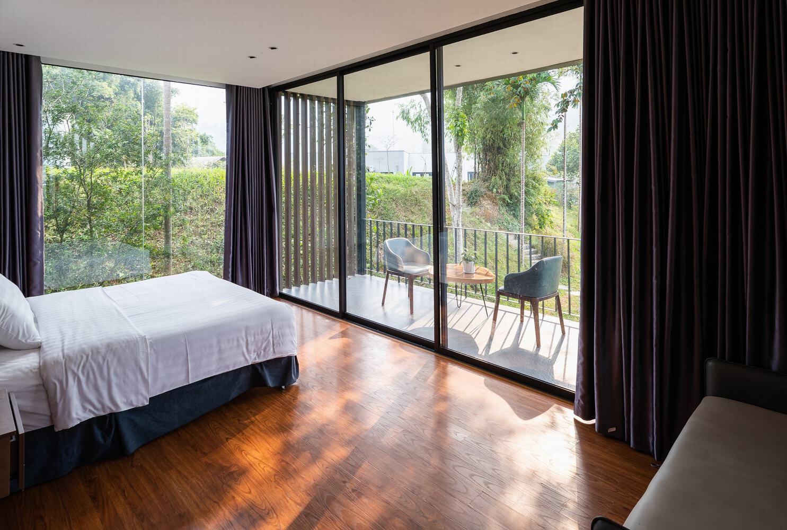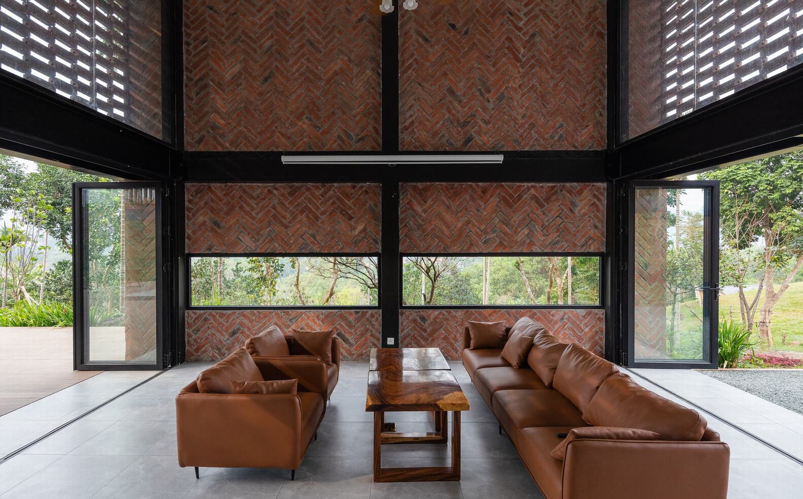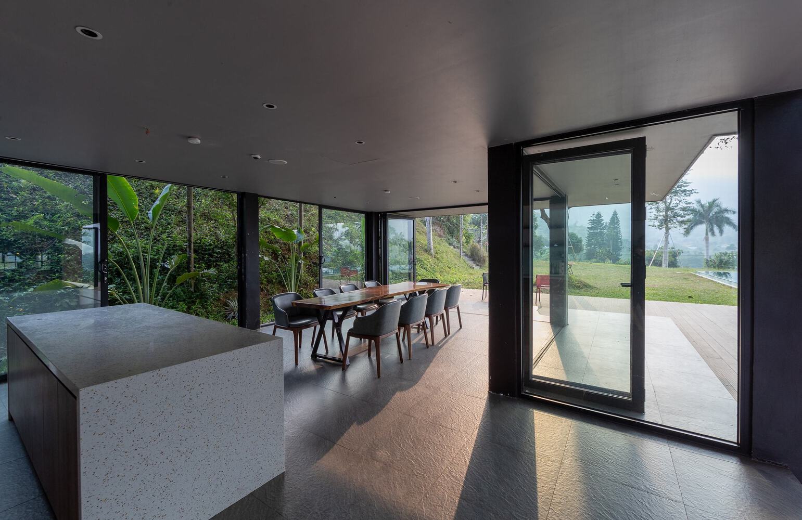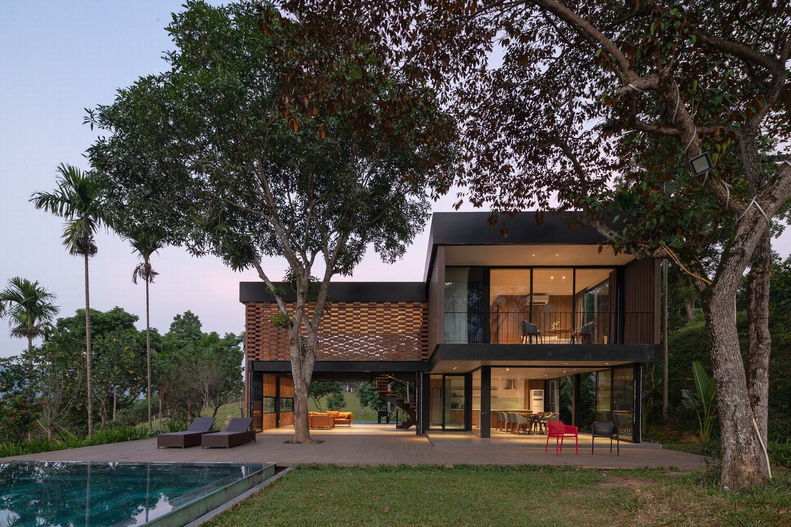
Quin Hill Camp: A Sustainable Immersive House in the Countryside
Quin Hill Camp embodies the idea of self-renewal through its transformation from an old, dilapidated structure into a sustainable estate that fosters deep connections with nature. Built in 2022 in Vietnam, it is a residential project designed by local firm Idee Architects. It stands on a small family farm where the main residence fell into disrepair after years of neglect.
The new owners’ ideas circled around building a new residential block that utilizes the old foundations to create new places to live in. Idee Architects’ plan pointed towards the needs of a sustainable and open home that harmonizes with its natural surroundings and promotes eco-friendly living.
The Former Farm House
Farmhouses are particularly interesting as they utilize traditional and regional building practices without the involvement of architects or designers. For example, until recently, there was no manual for building a bahay kubo. Books like Without Seeing the Dawn by Stevan Javellana specify a process of building kubos passed down through oral history instead of through textbooks.
Even today, many Vietnamese households appear to be in between the traditions of the past and current building practices. This interesting article recounts how rural houses are built, and there’s still a wide use of lumber and wood instead of bricks and concrete due to accessibility reasons. Yes, they do use concrete foundations, but much of their resource use is stuck in the past.
Idee Architects’ plan for Quin Hill Camp explicitly uses locally-sourced materials to create a home that works alongside the nature surrounding them instead of against it. However, the architects and owners wanted to try a modern, nature-based approach in how they build their house. It’s still interesting to note that, even unintentionally, they seem to be utilizing the same techniques as farmers today, but on a grander scale. It’s not just local sources for the materials used; it’s also building around the farmland, ensuring that, even after construction, the land is still usable and cultivable to the people who live in it.
As those who live off the land, farmers possess a unique insight in creating sustainable homes.
Locally-Made, Locally-Sourced
Idee Architects utilizes biophilic design to build around the area’s topography instead of against it. Locally-made bricks and honeycomb stones are used in the buildings’ construction. As a way of better viewing its grassy, farm-like environment, the doorways in the communal living spaces are made of glass, and slide fully open to let the air in.
A key feature of the house’s design is its curtain system made of hanging bricks. The shadows they cast reduce the heat and glare of the afternoon sun. It also gives the home a unique look that works alongside the nature surrounding it.
The home itself has a feel of comfortable country living. It has an open-plan living room that you can enter through a stone stairway at its entrance. The ground floor also contains the kitchen and dining area, the kitchen decked with a spacious set-up filled with modern amenities. Glass sliding doors surround all three, which allow you to revel in the nature of the area while one cooks, eats, and relaxes. In fact, all communal areas are oriented toward the surrounding views.
A sculptural spiral staircase leads to the second floor of the house, where occupants can retreat into more private spaces. The house also has an outdoor pool and a courtyard where one can view the lush countryside.
Quin Hill Camp: Sustainable Homes
The home is as self-sufficient as a farm. Beyond the main building and a hillside dwelling area, Quin Hill Camp has chicken coops, areas for agricultural cultivation, and wooded areas for their lumber needs. It is nature-based and sustainable in its long-term aims.
Quin Hill Camp is a move towards building strong, self-renewing, and sustainable homes. It utilizes its space well, and the architects ensure that the natural beauty around them remains untouched. Moreover, it creates its own resources to ensure that its residents give back to nature as much as it takes. As a creation of sustainable natural resources, Quin Hill Camp shows how one can focus on the self-renewal aspects without jeopardizing the style and aesthetic of one’s home.
Related reading: This One Tree Hill House in Antipolo by Emerging Architects Studio Blends in Nature with Respect
