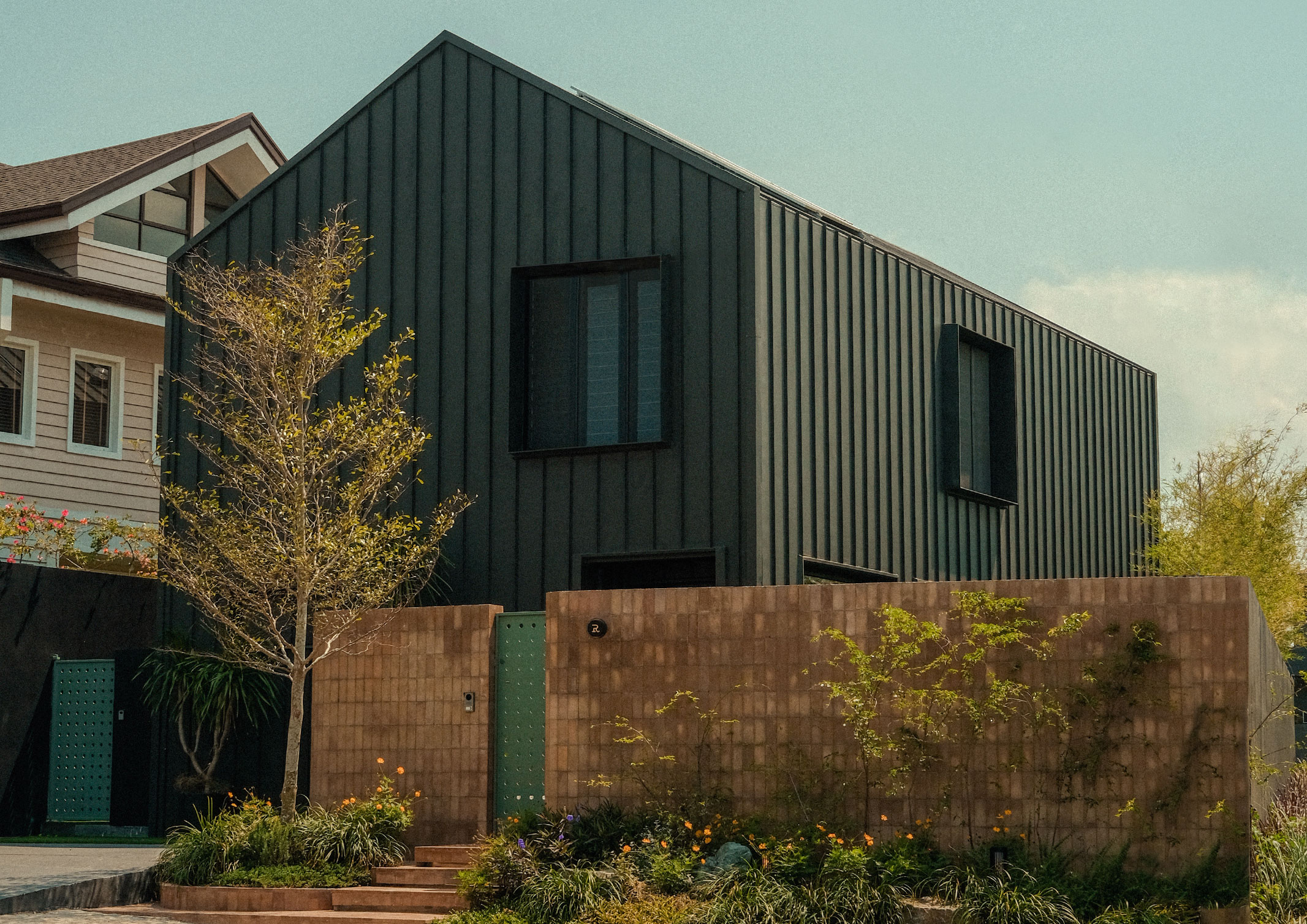
R House: Professional Expertise Meets Personal Narrative
There’s always something special about a designer’s own home. The dynamic drastically changes when they’re thrust into the client’s role. Suddenly, professional expertise meets personal narrative, leading to a space that is intimately resonant. At the heart of this passion project are Hurray Design’s co-founder and Principal Designer, IDr. Rossy Rojales, and co-founder and Managing Director Bong Rojales.
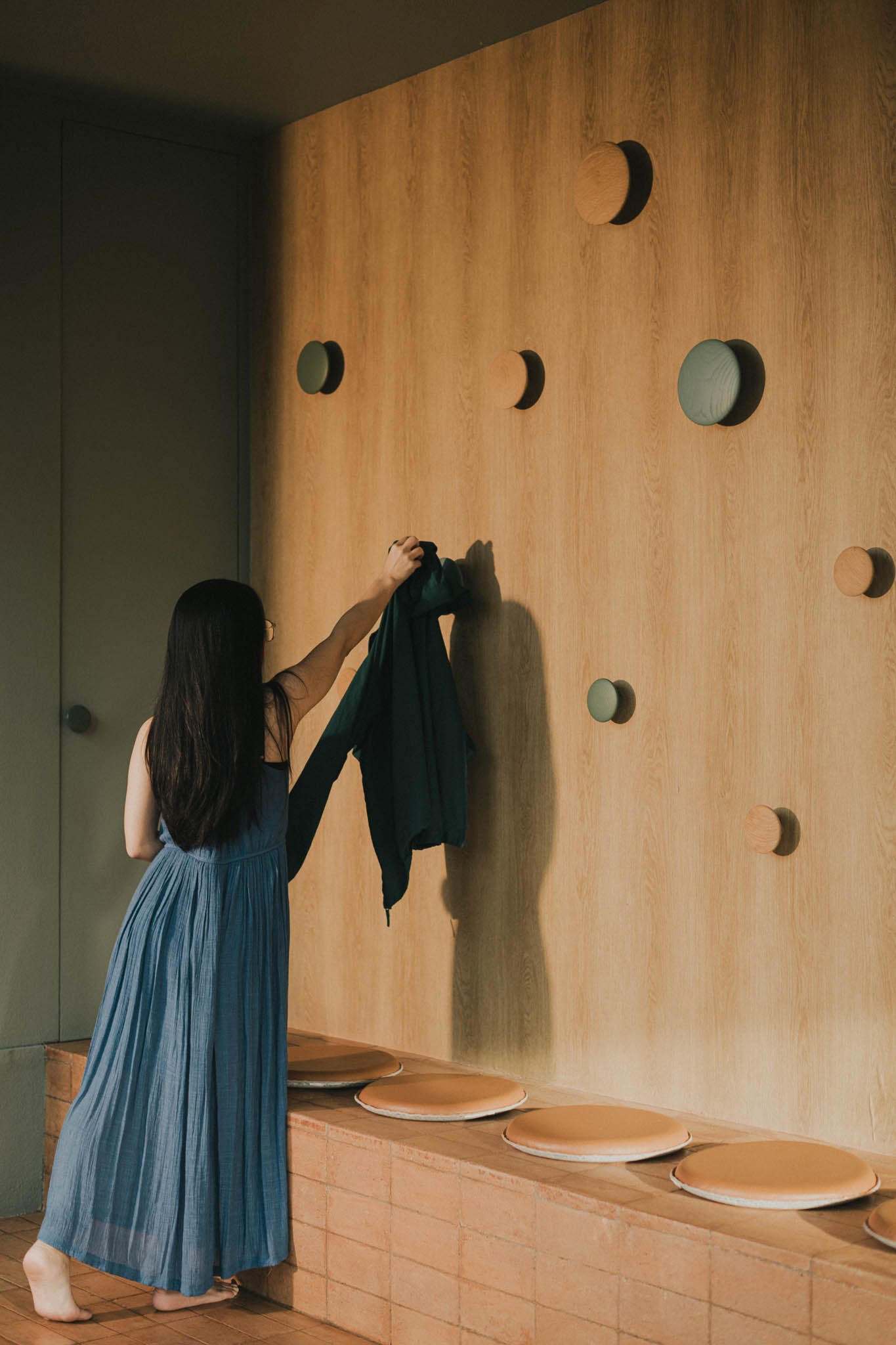
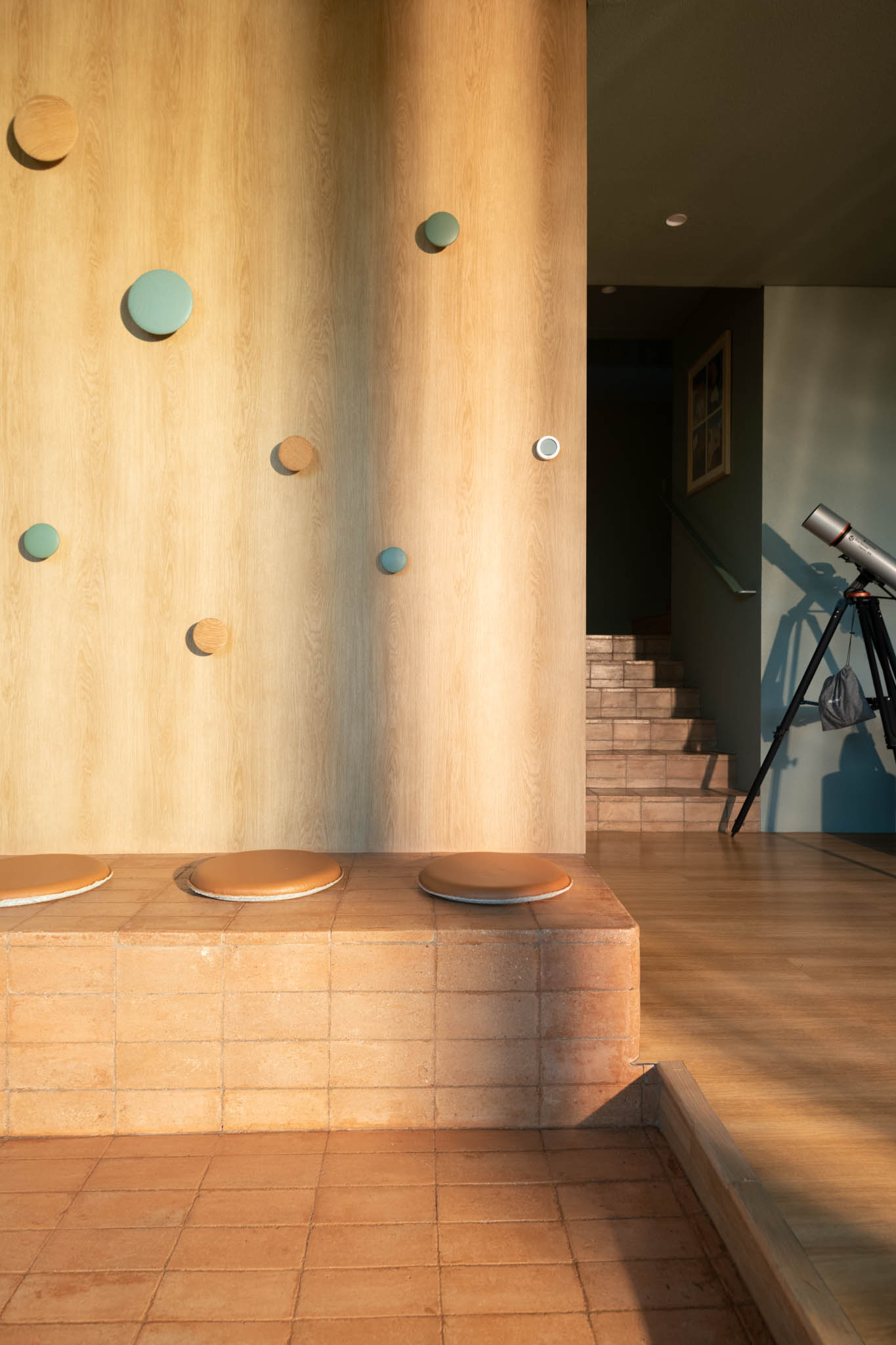
R House, a play on their initials and the concept of “Our House,” took shape in the picturesque peaks of Tagaytay in the middle of the pandemic.
A Designer’s Personal Canvas
Hurray’s diverse backgrounds heavily influence the creative process, evident in their history with Heima Home & Lifestyle, and Heim Interiors. Their deep roots in the music and arts scene, Bong’s collaborations with musicians and filmmakers, and IDr. Rossy’s Kapampangan heritage, all inform how they approach each project.
In this scenario, the designers could push more boundaries and experiment with ideas that are innovative and out of the box. The dual role of both visionary and end-user allows for an unfiltered expression of style and functionality. This self-imposed client-designer relationship fosters a level of innovation and authenticity often unseen in conventional projects.
Crafted by the ingenious team at Hurray Design and sister company GridCore Builders, R House is a living portfolio; a tangible showcase of skill, style, and values. It serves as a laboratory for new concepts and materials, a place where theory and practice coalesce.
But most importantly, it is the Rojaleses’ home and haven. Every choice, from the color palette to the furniture layout, reflects Hurray’s design philosophy and its influence on their private lives.
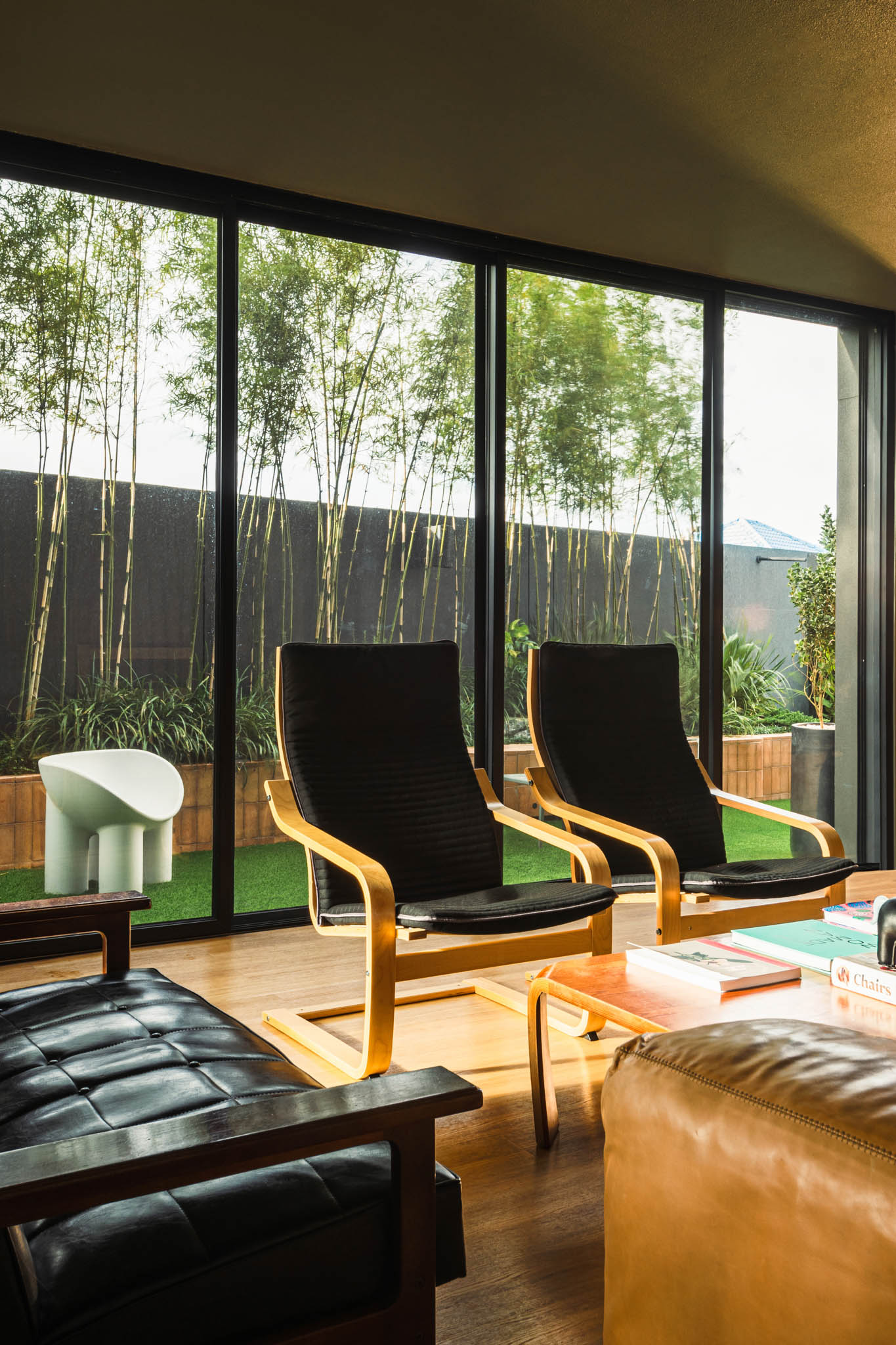
This project is the culmination of the studio’s 15 years of experience, having built over 500 residential projects since 2009. They sought something edgy and experimental. Spanning a modest 255 square meters, R House is a study in contrast. The modern barn house’s anthracite façade juxtaposes against the warmth of the clay brick wall accented by the teal metal gate; design cues that sets R House apart in a neighborhood of traditional homes. The lush tropical landscaping softens the rigid geometry of the exterior. All these elements hint at the eclecticism of the interior.
R House as a Living Portfolio
Inside, every corner intentionally creates an environment that’s warm and laidback, yet stimulating at the same time. The interior is a curious blend of styles and influences. Here, mid-century modern meets contemporary design; pieces that speak to the owners’ travels and tastes.
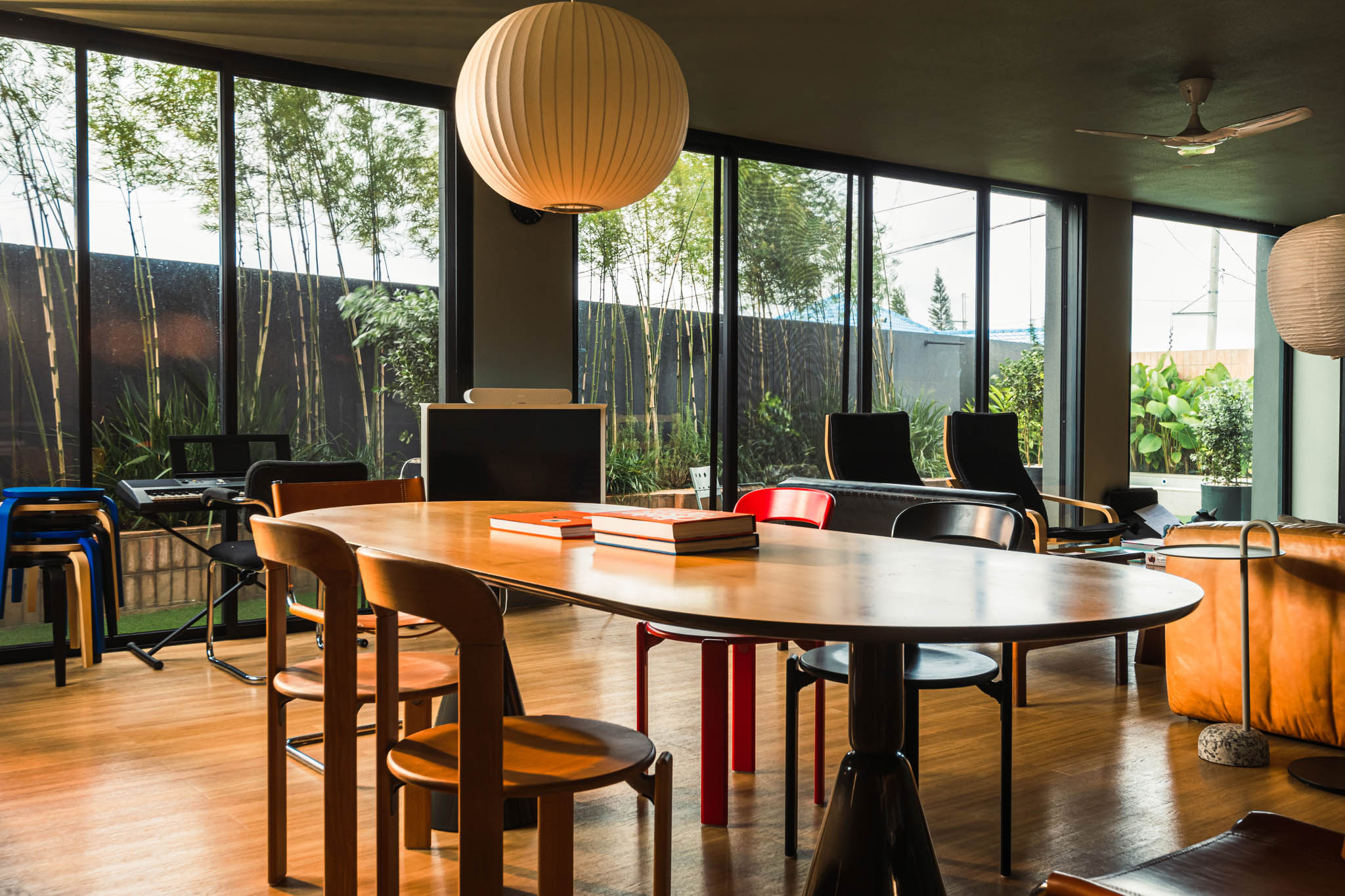
The teal and brick themes from the exterior continue inside, greeting visitors in the foyer’s Japanese-inspired sunken genkan. This space, a place for shoes and jackets, subtly delineates the entrance from the main living areas. The open plan intuitively flows from the cozy living room toward the dining and kitchen spaces. Metal, clay, and glass on the outside give way to brick, wood, stone, and tile inside, showcasing a mastery of material blending. Textured walls, consistent wood tones, and geometric patterns complement the abstract art that adorns the space.
The dining table features an eclectic collection of chairs. Delicate paper pendant lamps soften hard surfaces. A functional kitchen island with stone countertop serves as a workspace and design feature. Deep teal kitkat tiles harmonize with the cabinetry’s wood tones.
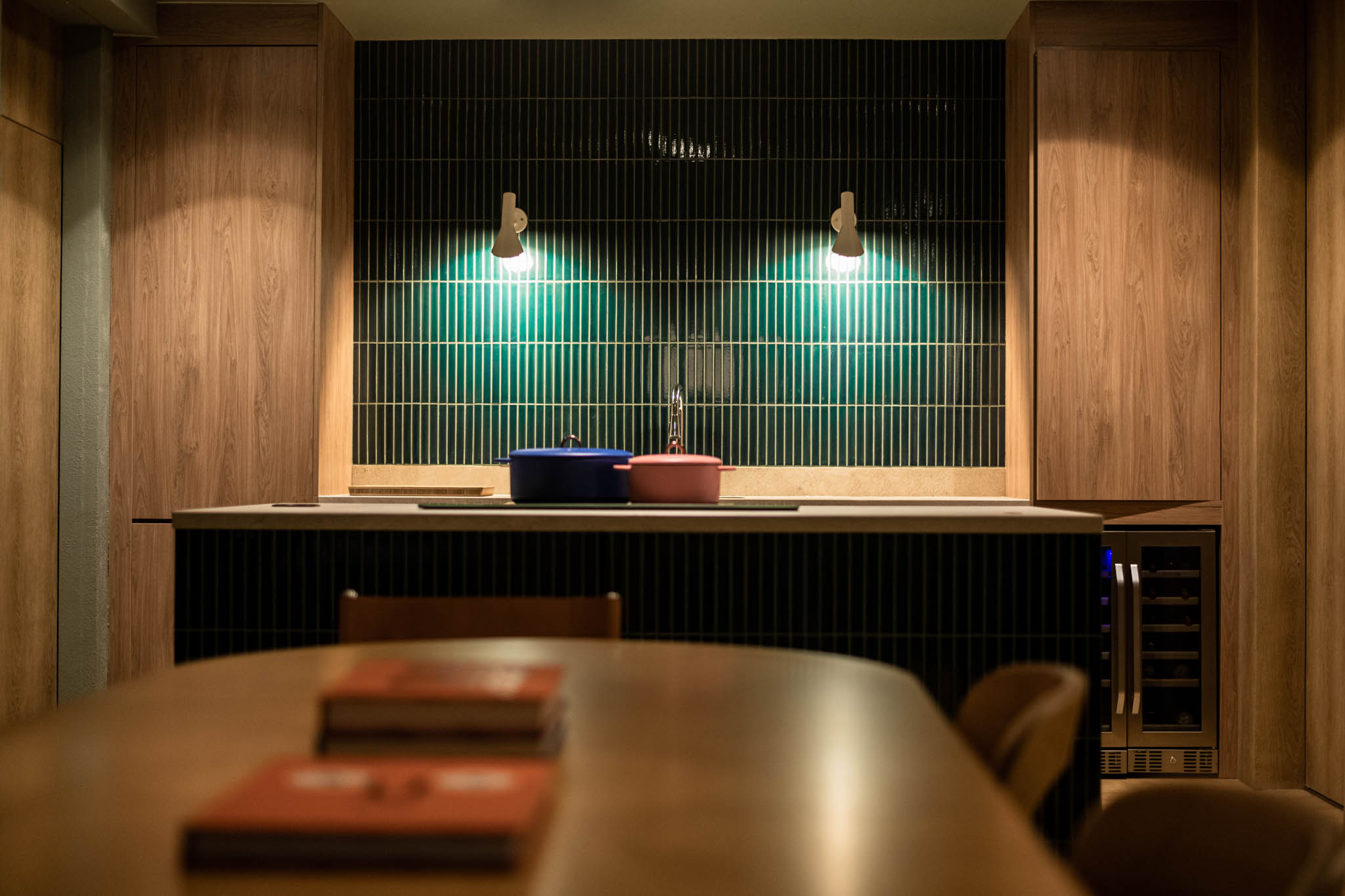
The living areas open up to the outside through floor-to-ceiling sliding glass doors, connecting indoor comfort with the tranquility of green spaces lined with bamboo poles, rosemary bushes, and tropical plants. A heated jacuzzi in the garden adds a touch of luxury, complementing the home’s overall ambiance. Despite its modest footprint, the house can host up to 20 people comfortably.
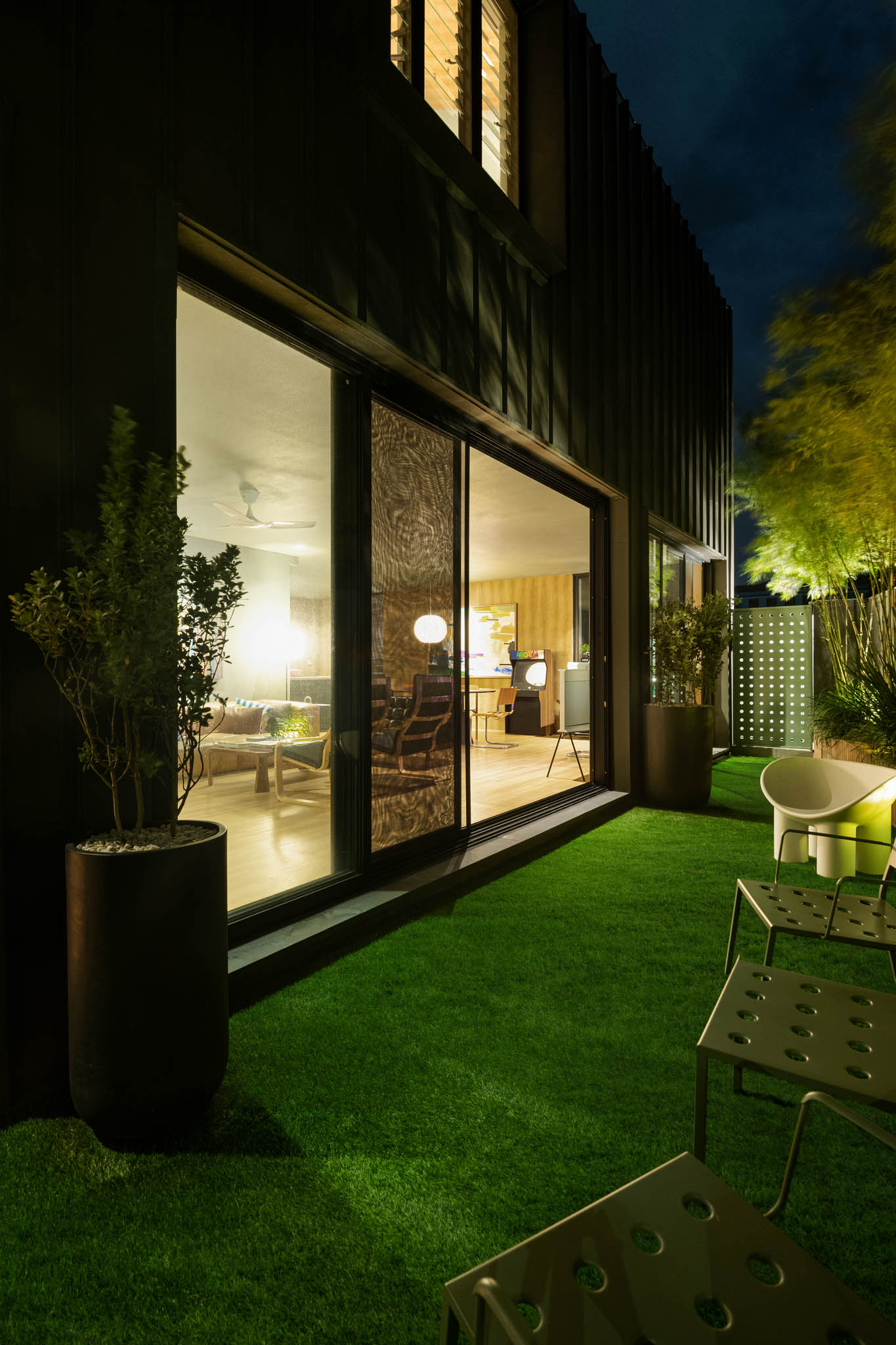
Sustainability Meets Style
The idea of a modern barn house itself merges old and new. And beneath the analog of tactile materials and varied textures lies seamlessly integrated smart technologies. The Rojaleses equipped their home with a hybrid solar system that feed batteries to handle outages and save on electricity. This powers the induction stove, steam oven, dishwasher, and wine chiller, as well as solar water heaters and automated smart lighting.
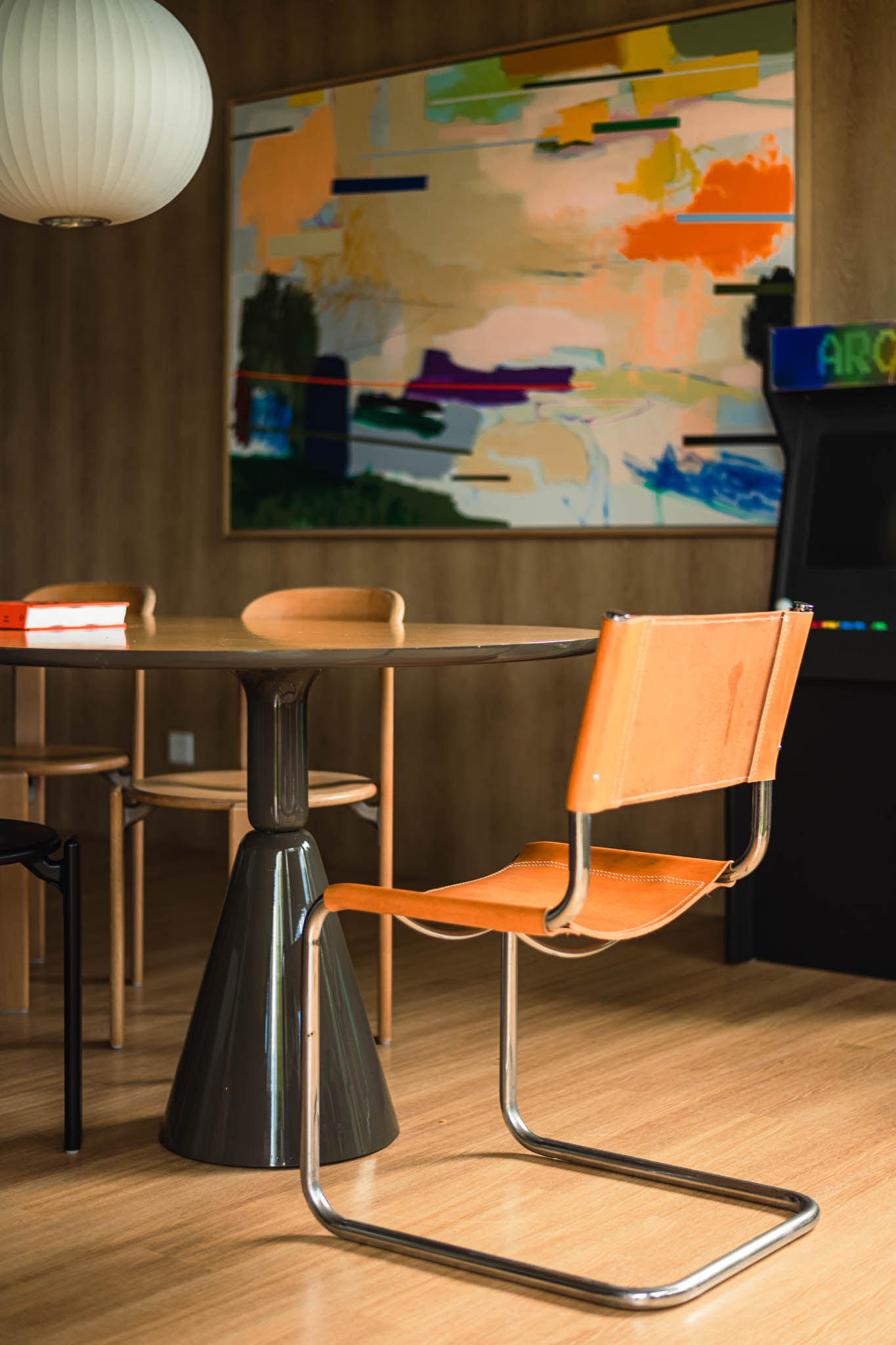
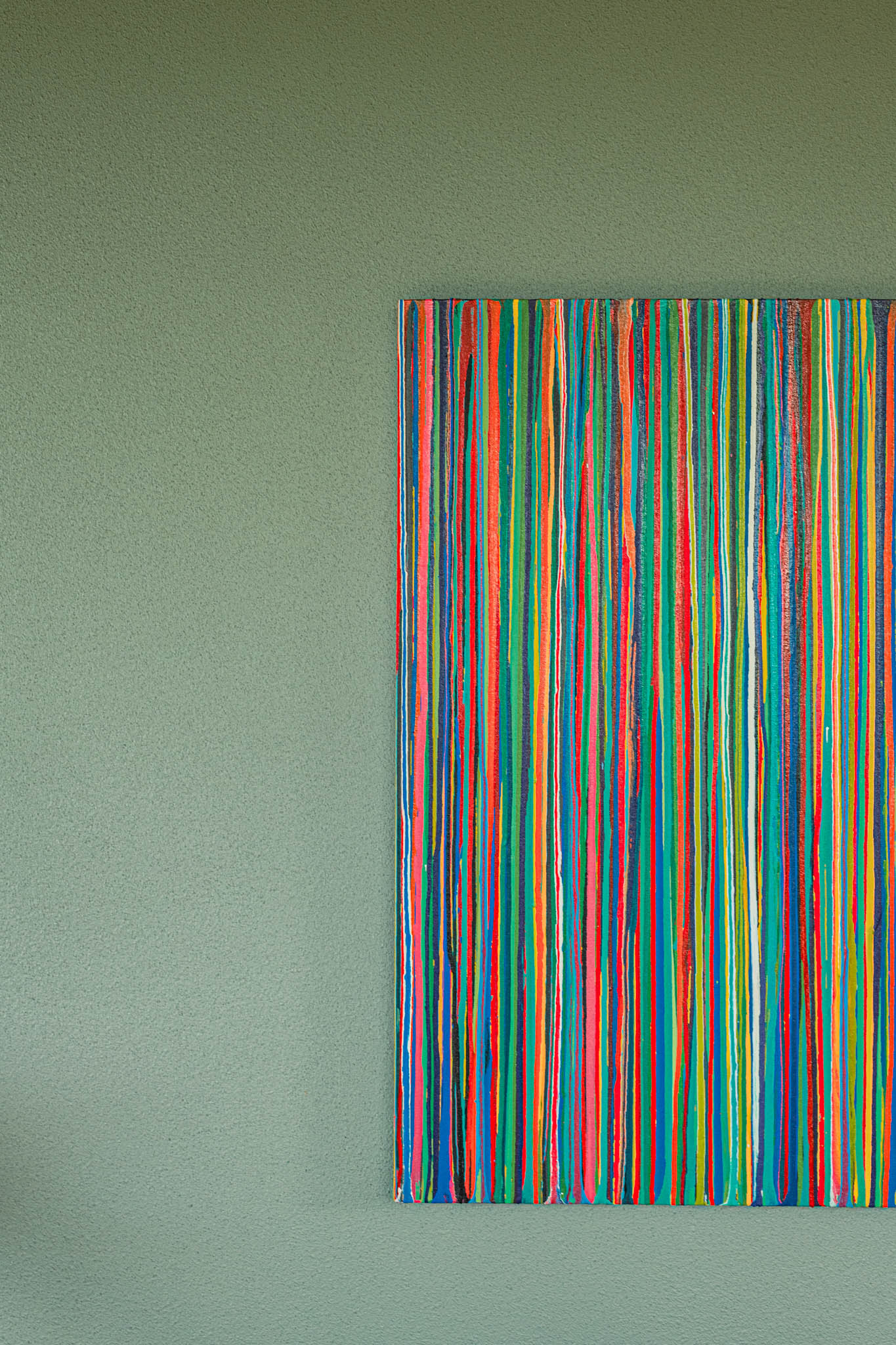
All these elements combine to make R House a hub of sustainability and eco-conscious modern living. When it came to crafting a home ideally suited for a growing family, the team clearly understood the assignment. Every line, color, and texture is painstakingly informed by their artisanal approach and technical expertise. And while it showcases their ability to meld functionality with aesthetics, it’s far more than that.
At its core, R House is a space meant to be lived in. It’s a product of curious and imaginative thinking. It imbues the home with stories, memories, and aspirations within the designer’s journey. And this continuous pursuit for mold-breaking design solutions can inspire how we shape our living environments.
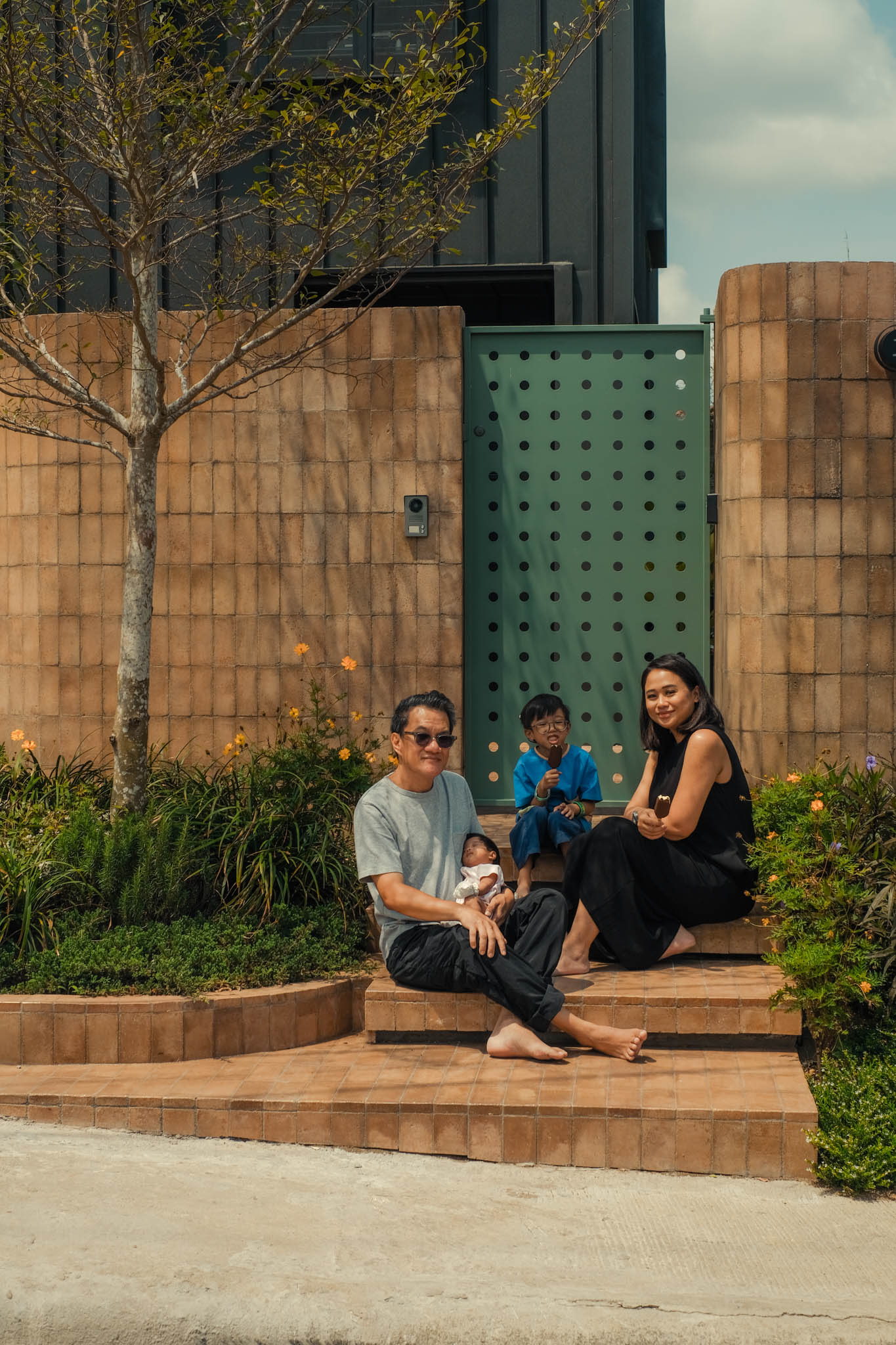
Read more: Connecting to the New Modern: Buck Sia on Future of Architecture


