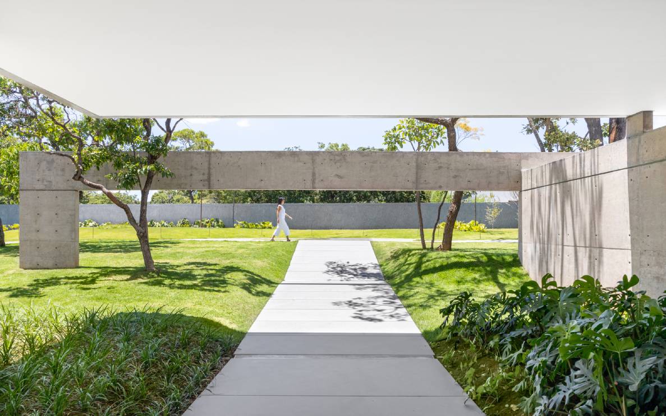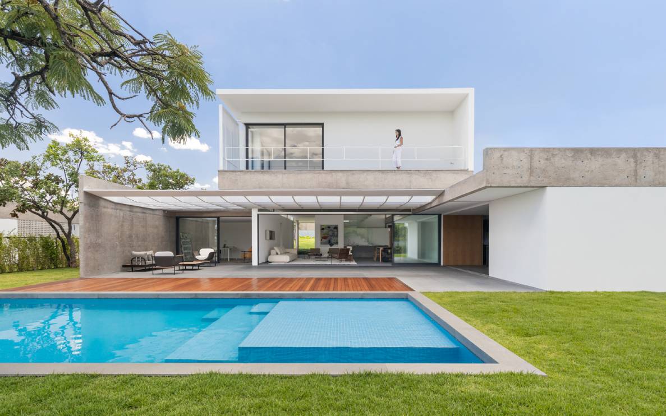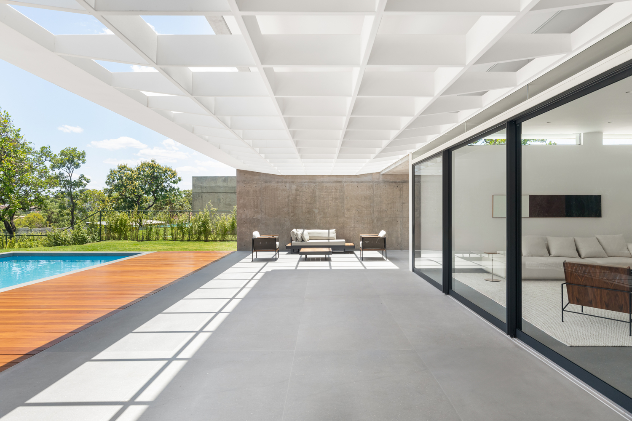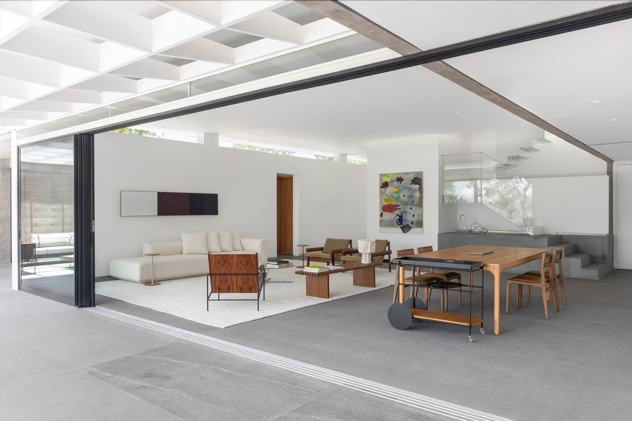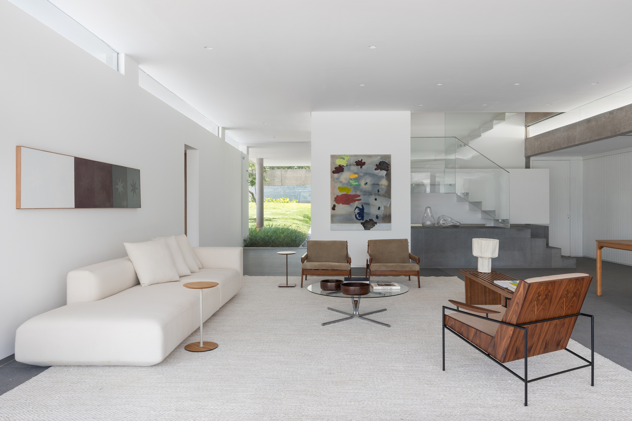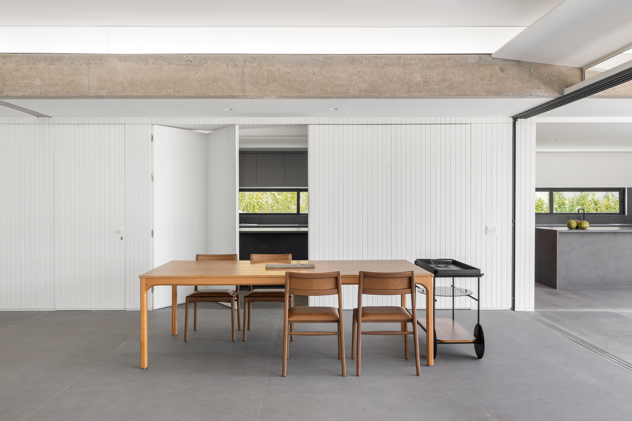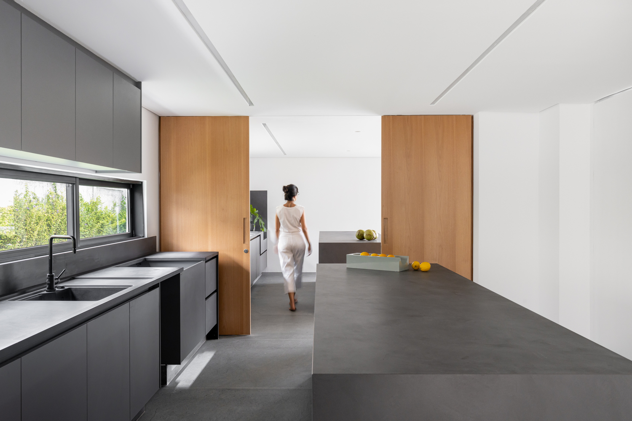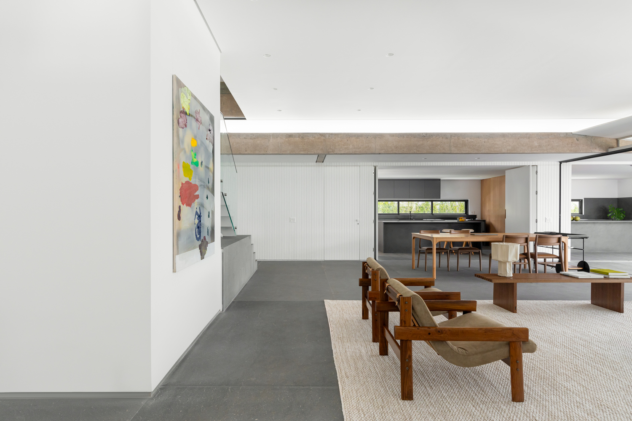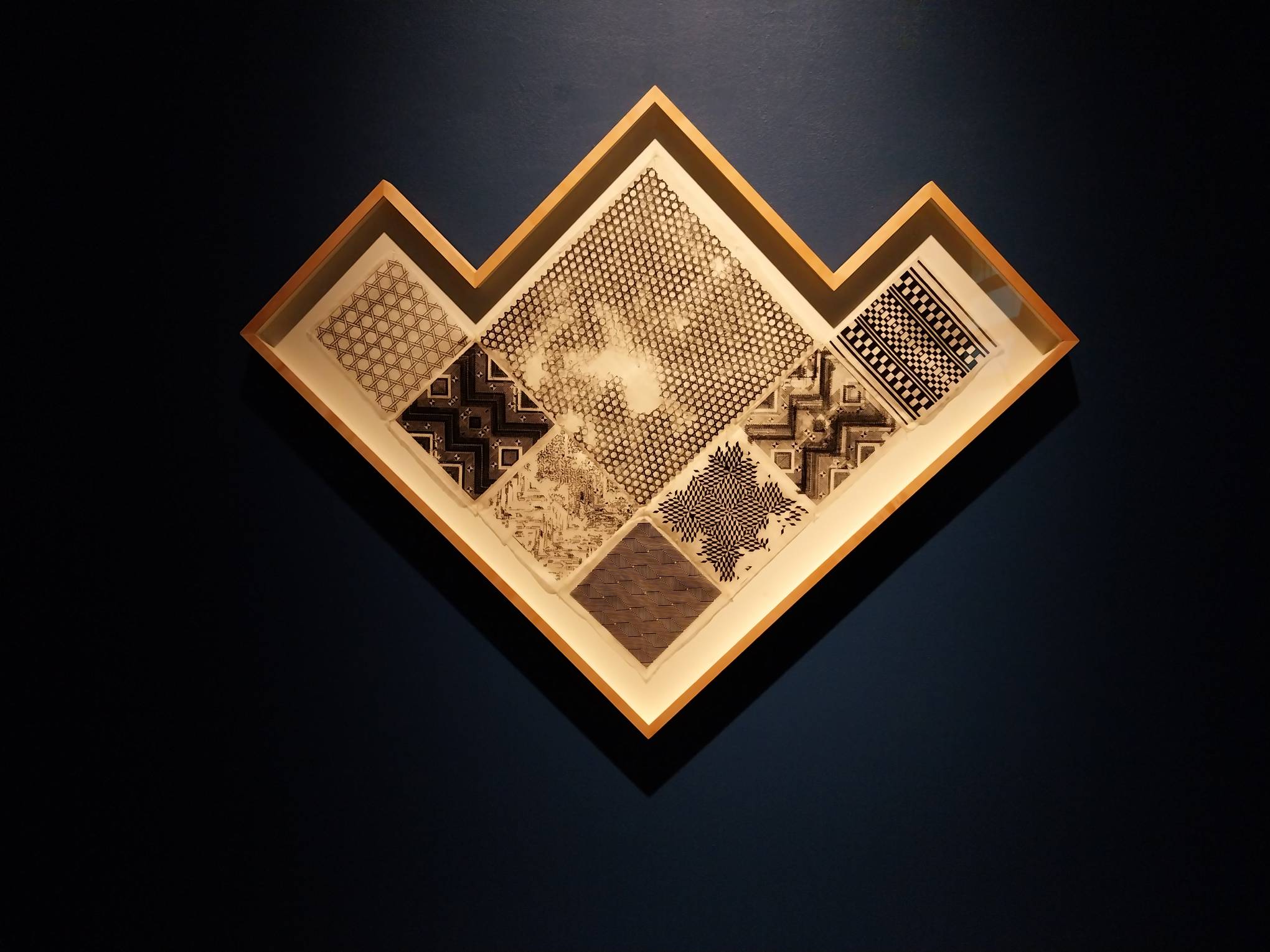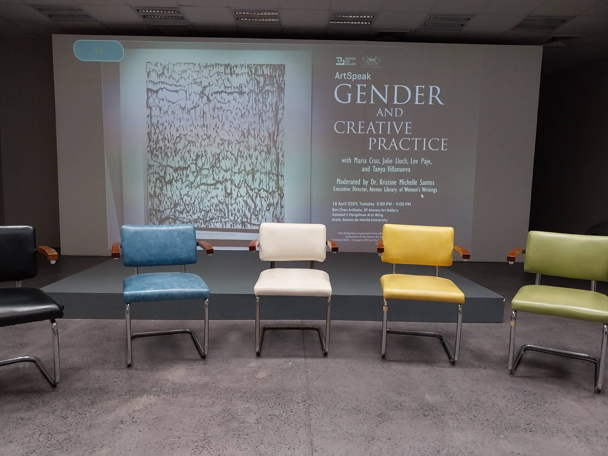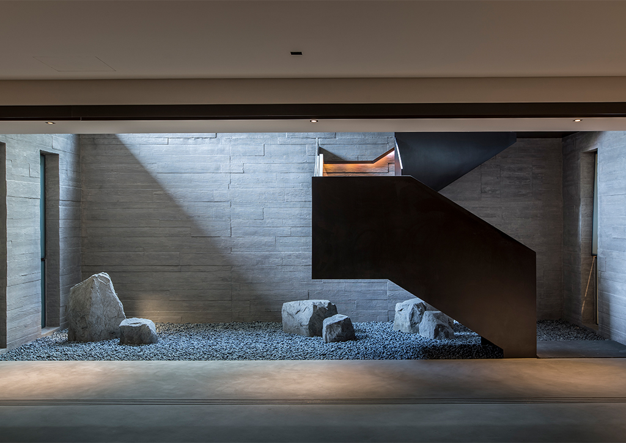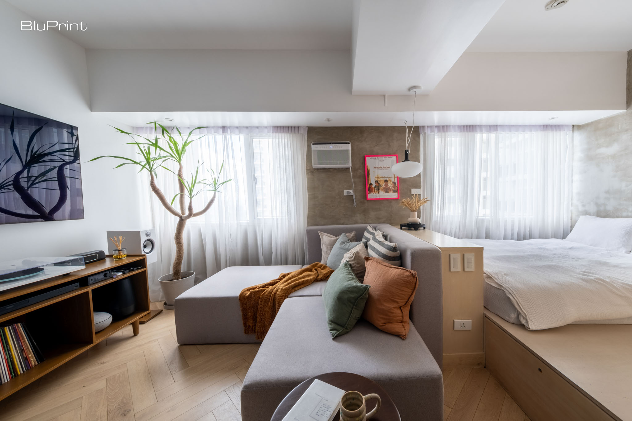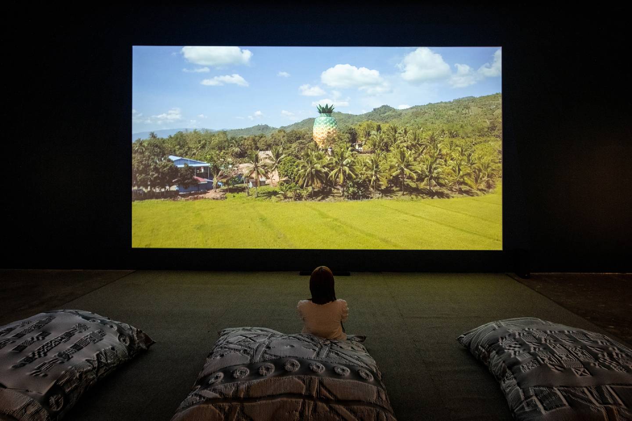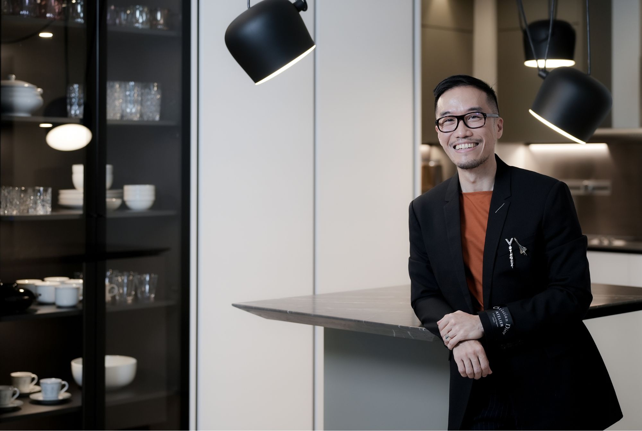Artistry has evolved beyond sculptures and canvas paintings as more and more artists find themselves adopting new technology. With that in mind, how are artists adapting to the changing times? This was the prevailing question for artists Stephanie Comilang and Simon Speiser during their talk at Silverlens Gallery on April 27. Moderated by artist and […]
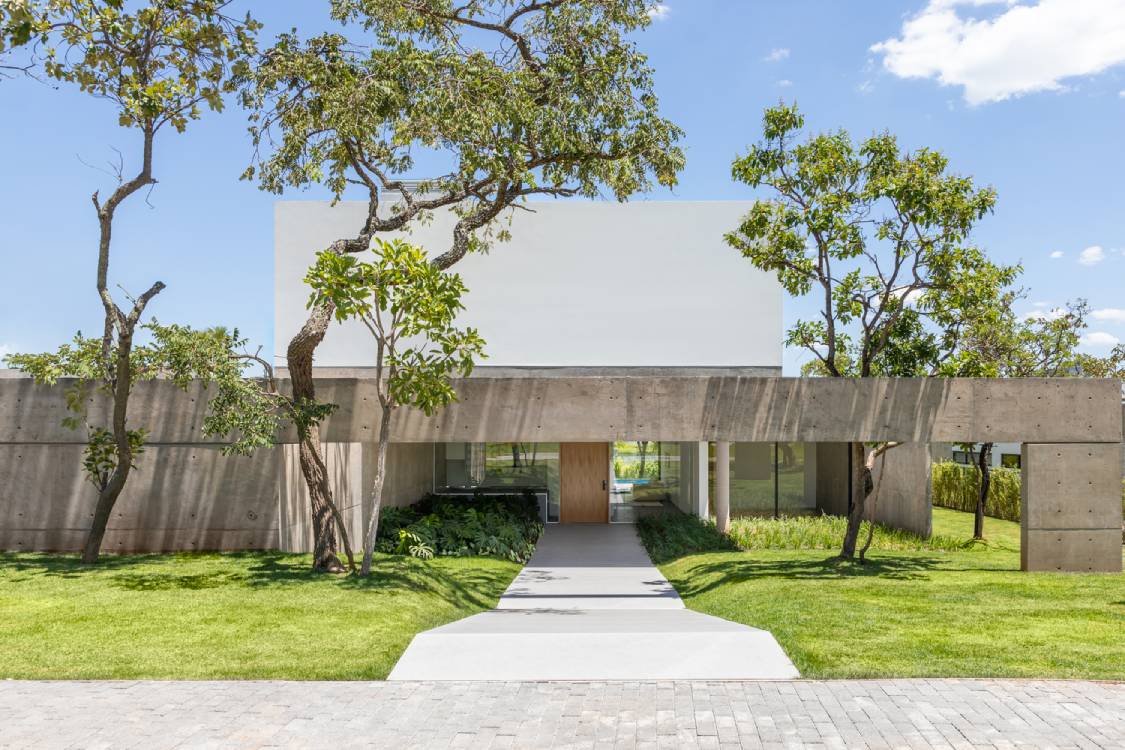
Residência RRD 04: How Greenery Can Coexist With Any Design
In Brasília, Brazil Residência RRD 04 is a local residential project seeped in environmentalism and urban ideas. Paulo Henrique Paranhos led the project as the main architect.
Paranhos utilizes a brutalist design language, with its concrete exterior and stone walls. And yet, much of the architecture serves the environment around it, Paranhos giving prominence to the greenery outside the home. The residence also works in conversation with the future houses in the area, as the architect tries to create surroundings that are livable for all people in the neighborhood.

How interesting that society has progressed so far that deconstructions and reinterpretations of previously groundbreaking ideas like brutalism become more common.
Harmony with Natural Species
Residência RRD 04 is built in what’s called a cerrado, a region in Brazil that’s a tropical savannah. The lead architect pushed to ensure the conservation of different varieties of wildlife and plant life even as they build the residential units, as a contrast to the paved concrete walkways of urban cities.
For such a big residential space, much of the lot contains a vast cultivated field of plant life. A stone wall borders the property, allowing the preservation of the existing greenery inside the lot. Lush trees exist around the house, giving a nice differentiating texture.
The home’s exterior harkens back to brutalism, with bare concrete pillars and walls surrounding the outside. Most of the home utilizes reinforced concrete as its structural base, and this stripped-down look feels in-line with Paranhos’ desire for environmental preservation. It uses only the minimum flourishes on the outdoors, lessening the amount of materials that could be harmful.
The residence has two floors, with the second floor being significantly smaller than the first. The second floor stands out in the middle with its e white finish compared to the predominantly grey look of the first floor. Designed to accentuate the differences between the two floors, the architects created cantilevers for both ends of the residence. Slits were added there in between the floors, with transparent glass securing the area.
Modernist Styles on the Inside
The home, on the inside, is very minimalistic in its design. A big portion of the ground floor focuses on spaces, from the living room to the veranda and deck outside. A swimming pool punctuated the highlight of the area, surrounded by some of the vast trees in the property.
Most of the rooms exist on the first floor, including the guest bedrooms, dining room, and kitchen. The dining room connects directly to the veranda, as does the living room.
Meanwhile, the second floor houses four bedrooms, including the master bedroom. Each has their own bathroom, and the whole floor centers with a small gathering area next to the staircase where the family can congregate.
Residência RRD 04 coexists with the greenery of the world. It utilizes the styles of the past to create something modern and urban without being detrimental to the environment around us. The project shows us that nature-centric buildings aren’t inherent to this design or that, but can be adapted from any style in various ways.
Related reading: Cool Down Your House: Lush Greenery Could Be The Key
