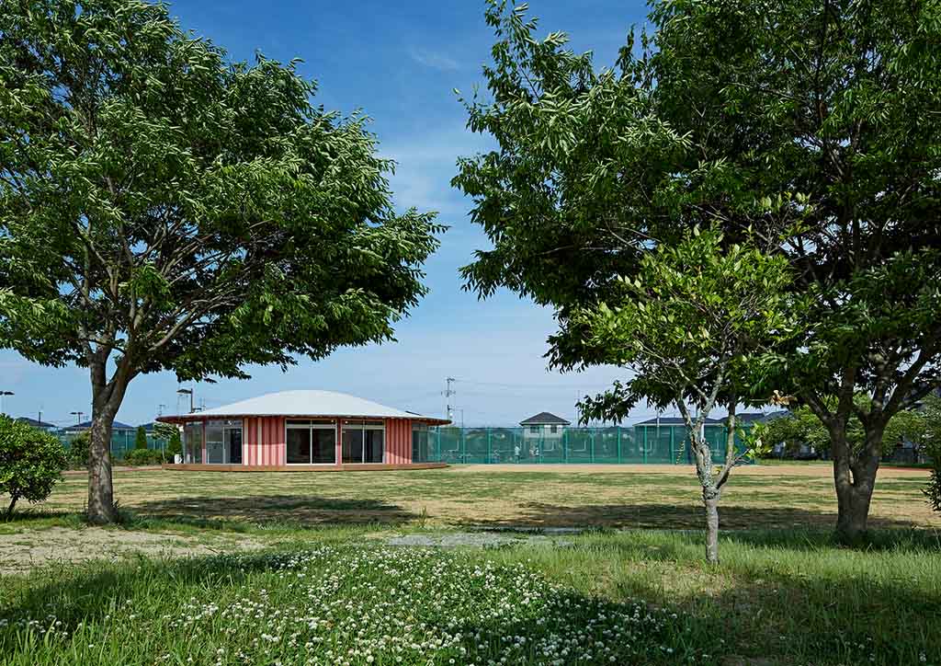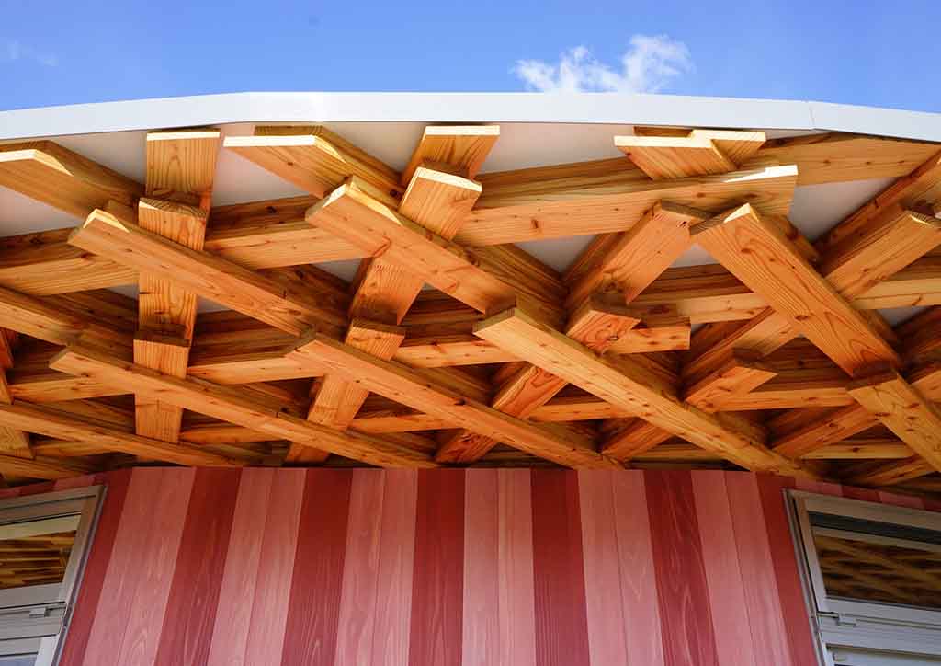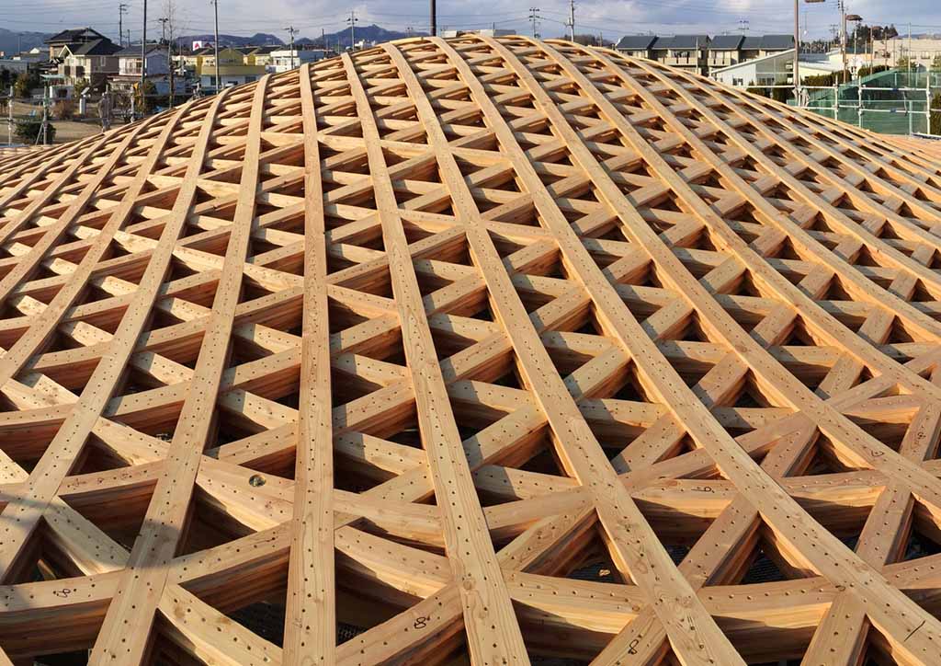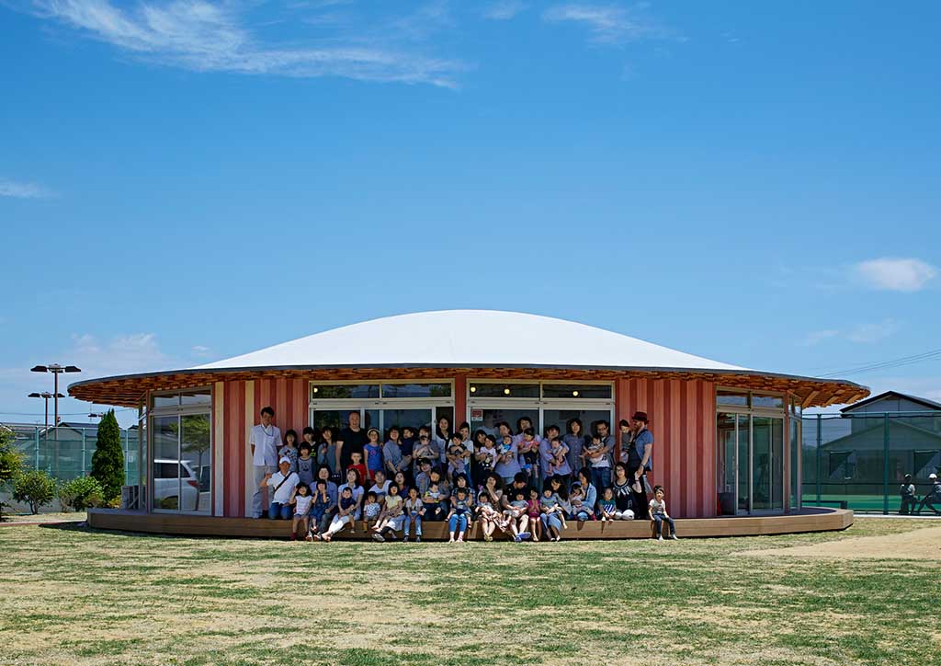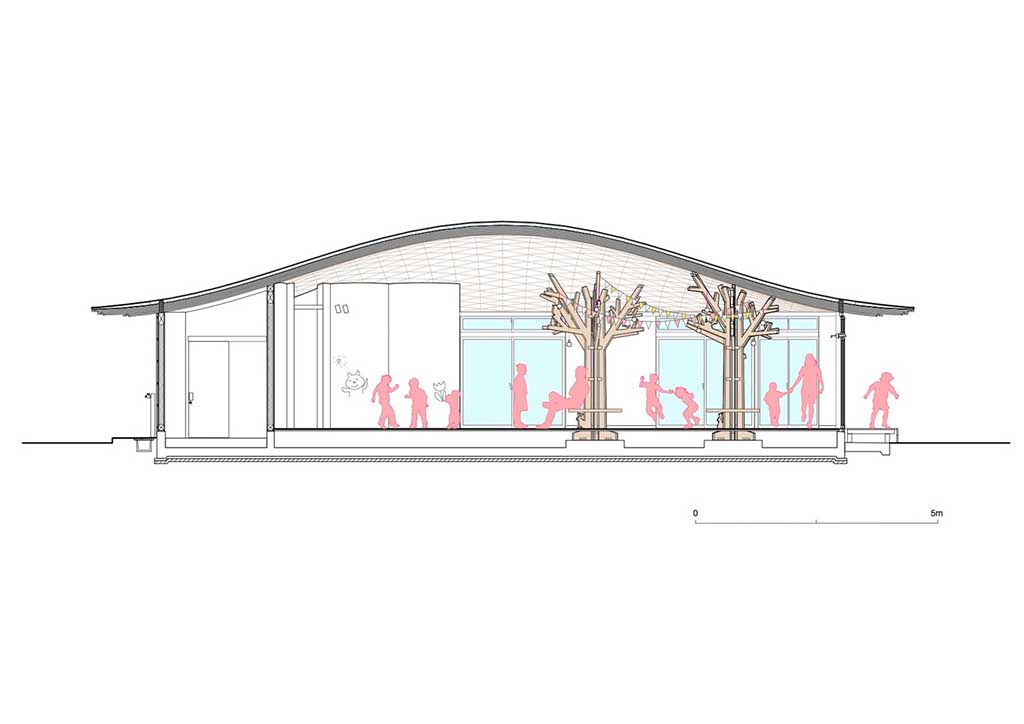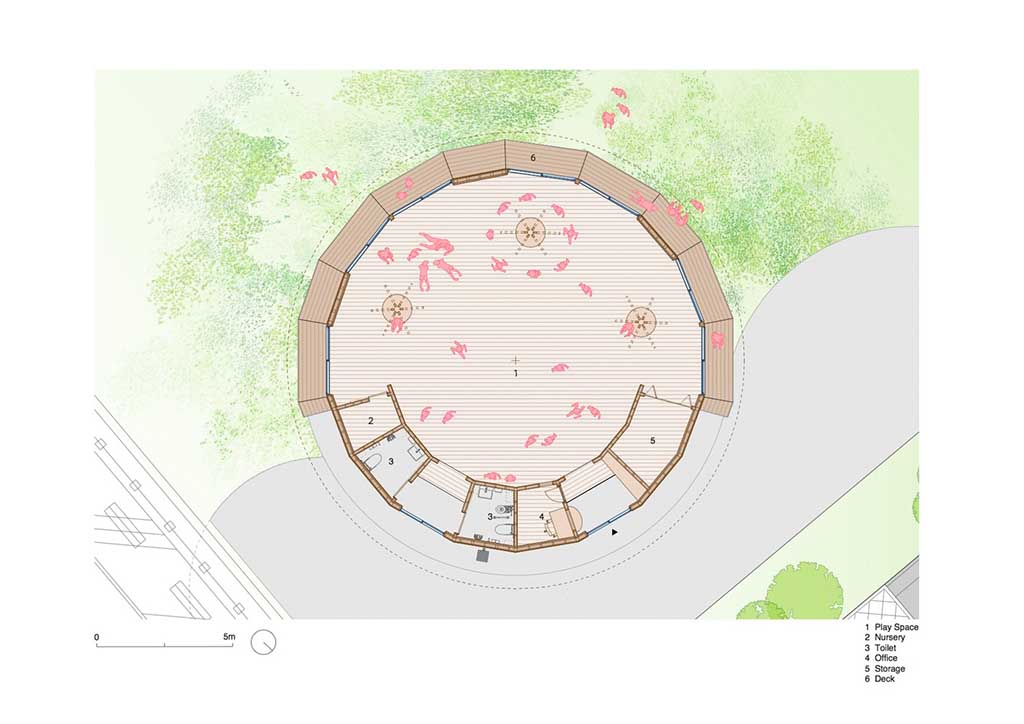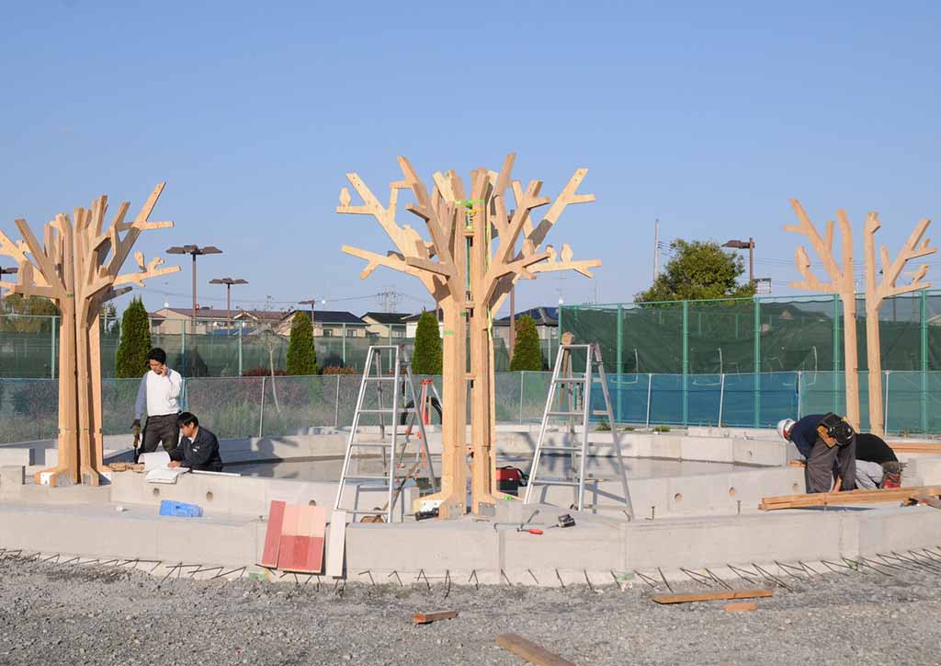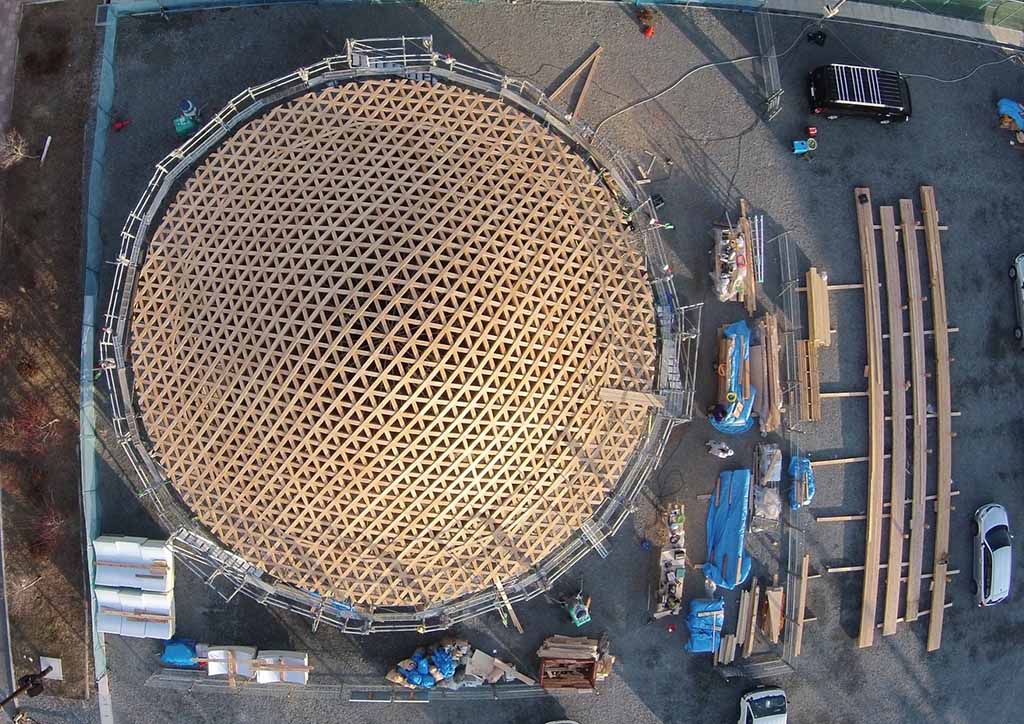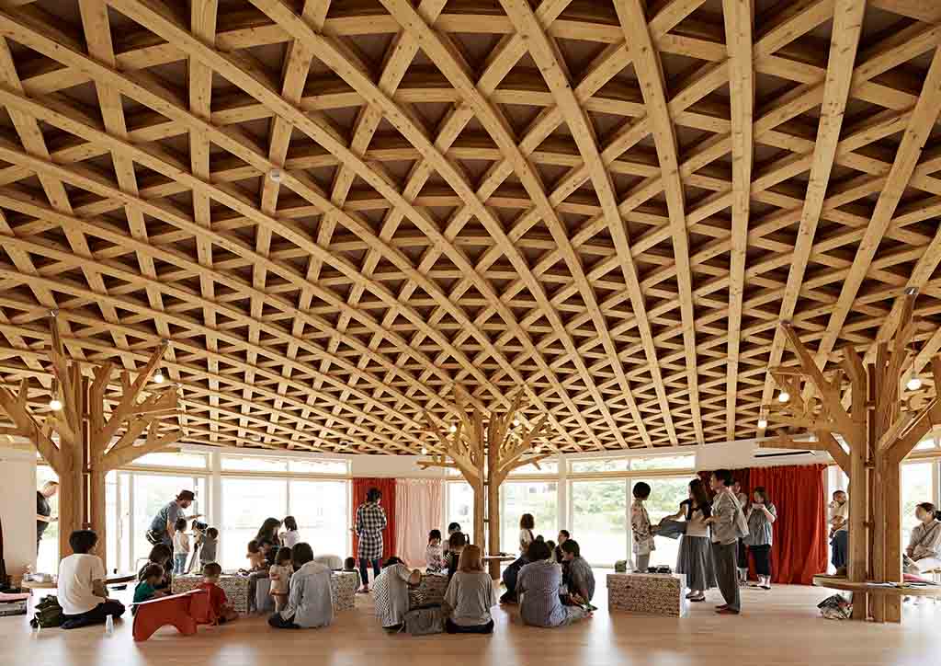
Revisiting How Soma Children’s House in Japan Stirred Hope in the Aftermath of a Tsunami
March of 2011, ten years ago, when the whole world was shocked with the frightening news about the 6-minute, 9.0 to 9.1 magnitude earthquake that happened in the Tōhoku region in Japan. It was the most powerful earthquake recorded in Japan. Though the epicenter is as far as 72 kilometers from the Oshika Peninsula, its enormity triggered vigorous waves, reaching up to 40 meters high, washing away thousands of homes, structures, and even evacuation centers. One of the cities that is severely affected was the city of Soma in Fukushima Prefecture. Soma was confronted not only with the loss and damage of many homes but also with concern over high levels of background radiation. This chemical catastrophe was caused by the meltdowns of three of the reactors from the Fukushima Daiichi Nuclear Power Plant, swallowed by the said tsunami.
In the aftermath of the earthquake, the city was faced with the tremendous challenge of rebuilding homes, work establishments, schools, and other structures, that will help the survivors start a new community. These were the driving factors on the creation of the Home-for-All initiative, a volunteer organization established by a group of architects, Toyo Ito, Kazumo Sejima, and Riken Yamamoto. Its goal is to build community houses, where people living in temporary housing can gather to recover, have play areas for kids and be able to rebuild the agriculture and fishery industry.
The Soma Children’s House is just one of the several buildings the Home-for-All initiative has built. It’s a single-story multi-purpose hall with a total area of 152.87 square meters, built for different kinds of activities for children. As the area is located close to the damaged power plant, where levels of radiation are still very high, children aren’t safe to play outdoors and needed a place where they can learn and play at the same time. The project was a design collaboration between Toyo Ito & Associates, Architects, and Klein Dytham Architecture.
Having a circular plan, the community house exhibits a façade with a simple look having large glass walls matched with red, pink, and white strips timber panels. These striking timber panels simply catch the children’s attention, bringing excitement and joy. The house is also strategically placed near natural greens helping the children have refreshing sightlines even if they’re inside the said house. As one approaches the structure and starts to step inside, a whole new charm welcomes its visitors.
The main feature of the Soma Children’s House is its curving wooden lattice roof resembling a large straw sun hat. The roof is supported by a series of tree-shaped columns built from cross-laminated timber. This sustainable material is composed of planks of sawn, glued, and layered wood. As the layers of wood are joined together at perpendicular angles, the structural rigidity is obtained in both directions. On the branches of the tree columns are wooden animals like owls, birds, and squirrels to fascinate children even more.
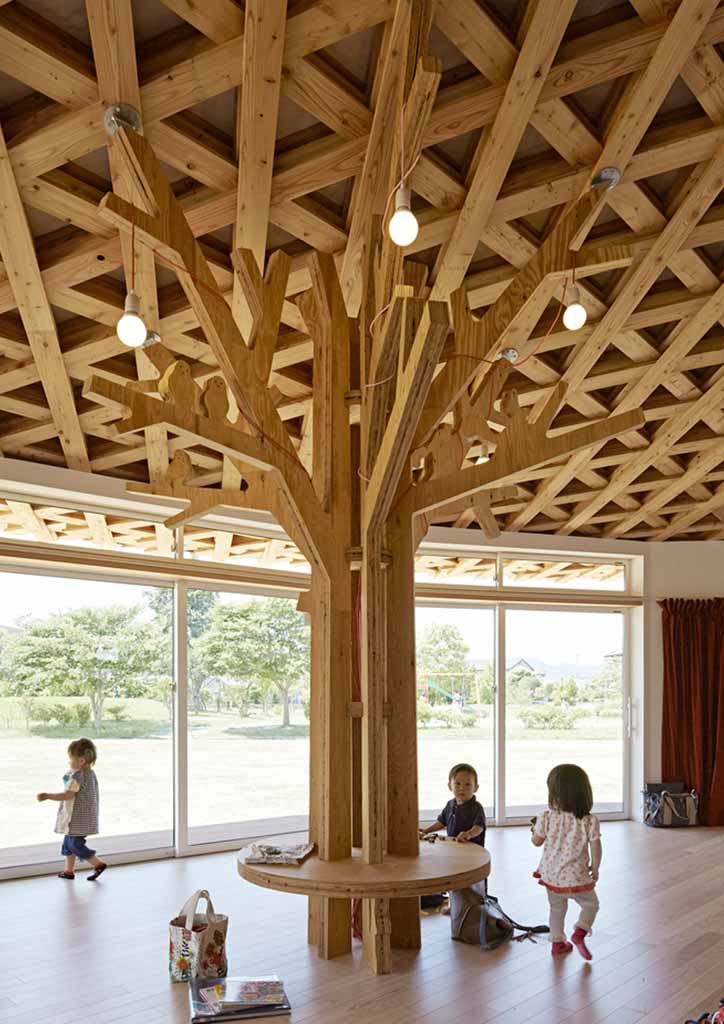
“As the children cannot play outside, we felt the building should feel like you are playing in a forest of trees. The cross-laminated timber columns help reduce the span of the timber roof making it lighter and have been designed to resemble trees – complete with their own wildlife.”
MARK DYTHAM, CO-FOUNDER
The roof was made of 9 layers of timber slats achieving the needed strength to hold the entire roof. Smaller pieces of wood and engineered joints were used to have each slat extend all the way across the structure, with the longest spanning to 20 meters. Also, each layer is rotated 120 degrees. Towards the eaves of the building, the lattice layers are slowly diminished, due to the reduced loads, resulting in a very elegant and lightweight cantilever.
The Soma Children’s House was made possible through the unbelievable generous donations from other parts of Japan and all around the world and was handover to the community in 2015. One thing that has been a lesson for the citizens of Soma is taking precautions and being always prepared as a serious matter at all costs. Beginning in 2020, the world is hit with a different kind of scare, the Covid-19 virus, and the city of Soma, learning from experience, was one of the areas in Japan that have inoculated almost 84% of its resident upon vaccine rollout.
Article Credits: Drawings courtesy of Toyo Ito & Associates, Architects / Klein Dytham architecture; Images courtesy of Koichi Torimura ©
