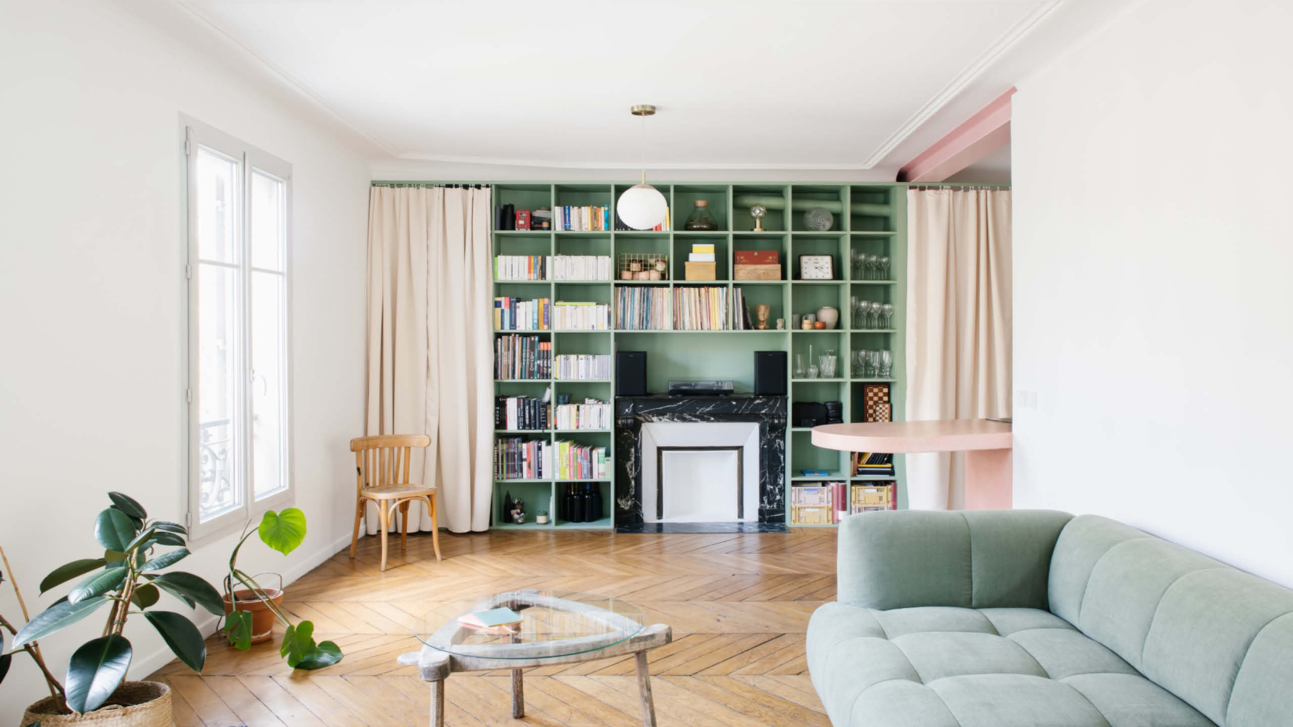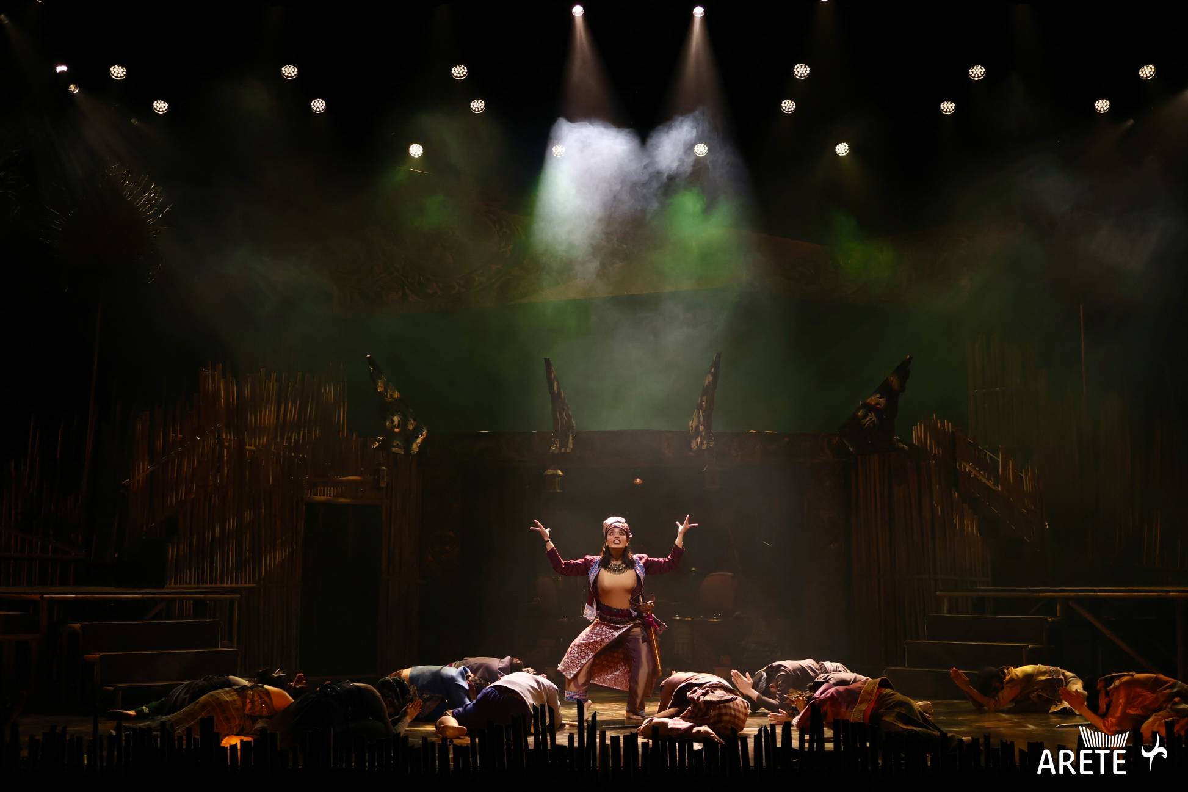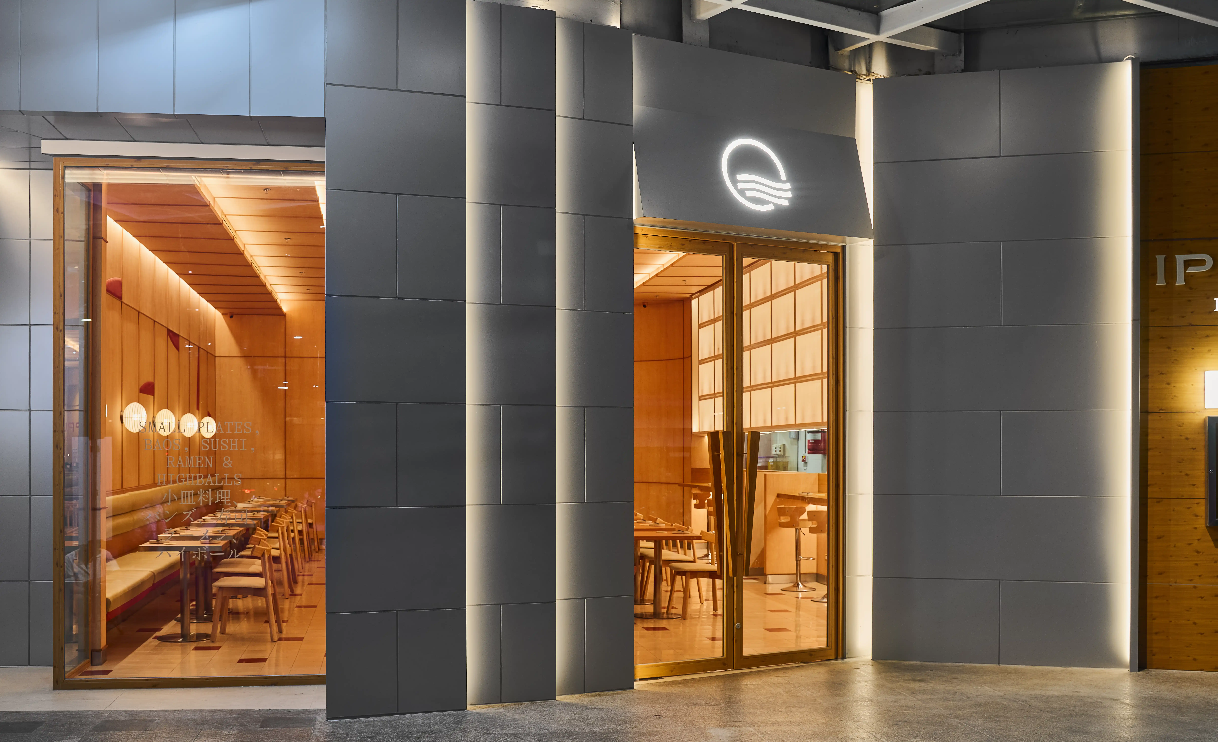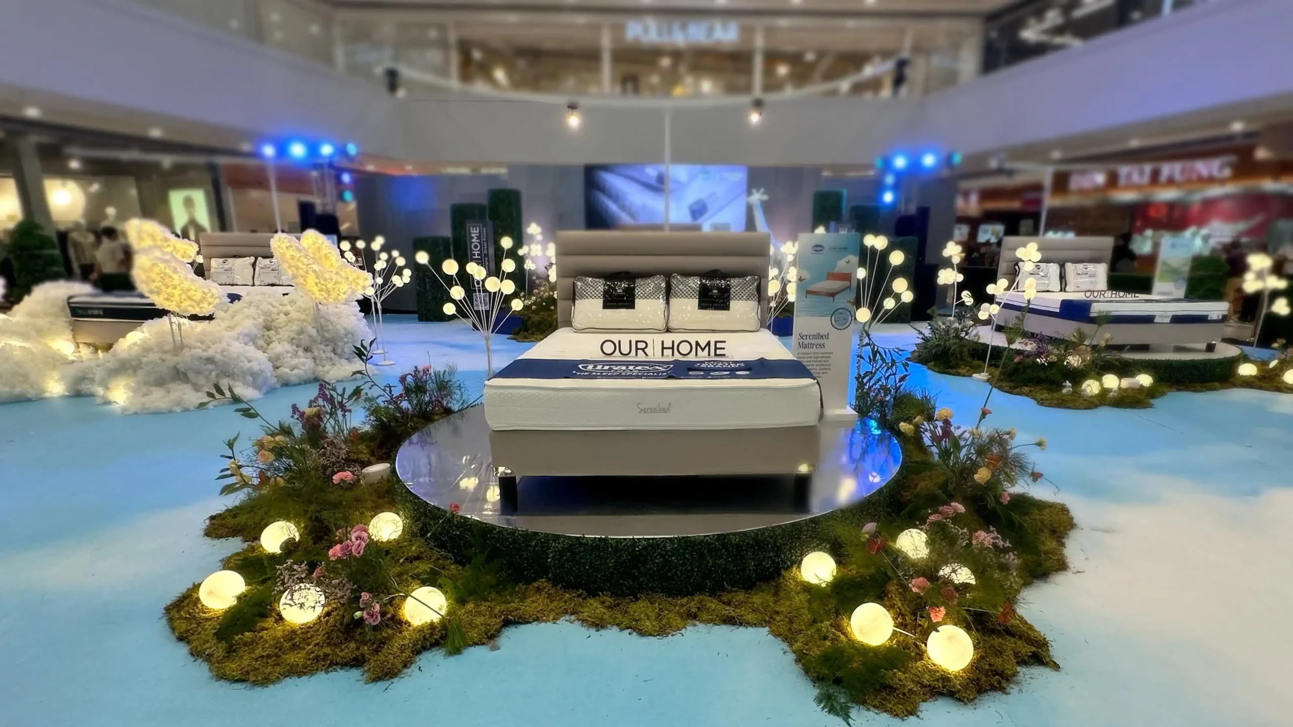Running from March 15 to April 5 at Kapitolyo Art Space, Bloom explores individuality as a form of freedom. This group exhibit gathers thirteen women artists from various disciplines, each offering a distinct perspective. Together, their works celebrate the depth and diversity of artistic expression, inviting viewers to reflect on the many ways creativity shapes […]
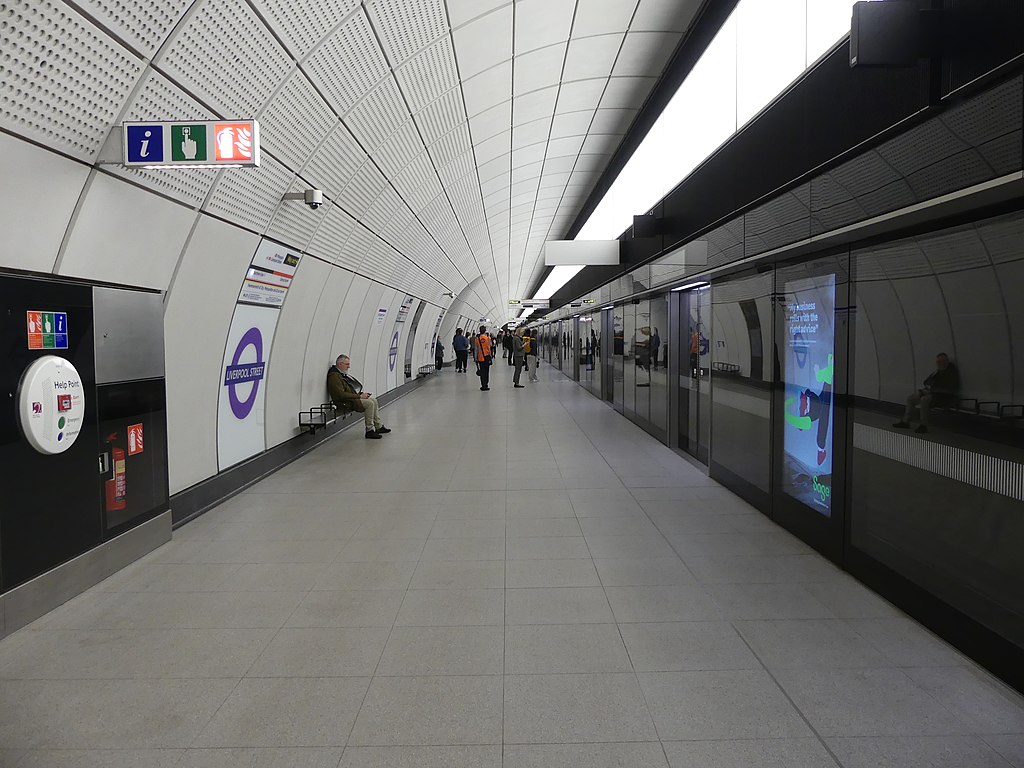
Prestigious RIBA Stirling Prize Announces 2024 Shortlist of UK Architecture
The Royal Institute of British Architects (RIBA) announced on Tuesday their shortlist for the 2024 Stirling Prize. Six projects in the United Kingdom were chosen for their innovative expansion of architecture in the country.
The prize, awarded since 1996, focused on projects which “[made] sensitive contributions to elevating everyday life.” RIBA President Muyiwa Oki emphasized that these six projects highlighted the importance of restorative and sustainable projects, especially in the face of a changing world climate.
“At a time when the need to preserve our planet’s resources is greater than ever, these projects are to be commended for placing regeneration and restoration front and [center], transforming well and lesser-known landmarks to create highly sustainable places for future generations,” Oki said.
The awarding ceremony will take place on October 16 at Roundhouse, London. Below is a summary of the six projects shortlisted for the prize.
Restorative Projects
Four out of the six projects in the shortlist “involve the adaptive reuse and conservation of buildings,” according to RIBA. This emphasized their continued desire to highlight architecture which works for the environment around it.
Among the projects featured in the shortlist is Wraxall Yard. Described as a series of five dilapidated cottages, Clementine Blakemore Architects worked to create holiday homes accessible even for people with disabilities. The firm also pushed to mold the area towards the nature that surrounds it.
“Achieving level access on a sloping site took a lot of time,” Blakemore said about the project. “But it was also incredibly beneficial as it generated the long, meandering approach routes.”
Architect Jamie Fobert’s firm, meanwhile, redesigned the National Portrait Gallery in Westminster to be more friendly to visitors and conscious of its use of space. The redesign took cues from the original sketches and schematics of the building.

It created more accessible points in its redesign, including converting three windows into bronze doorways so that the building’s entrance can be step-free. Fobert said that their redesign lessened the need for new builds to remain environmentally-friendly.
“At a time of climate crisis, it was important to make a transformative project without building very much. We created only 42m² of new build but transformed an underused 950m² into public space,” Fobert said to RIBA Journal.
Architecture for the People
Two of the projects in the shortlist are public housing projects. This comes as the UK continues to suffer through a housing crisis across the country.
Chowdhury Walk in London was created by architecture firm Al-Jawad Pike. The firm created eleven two-storey homes that take its design cues from Victorian-era terrace houses. Architect Jessam Al-Jawad designed the buildings sustainably, from its solar panels to its use of granite and cross-laminated timber. He said that the buildings are sustainably-made and cost-effective.
“There’s a duty of care when you’re doing social housing to provide the best housing for prospective residents, and for the council to maintain,” Al-Jawad said.
Another public housing project, this time in Sheffield, was also highlighted. Park Hill Phase 2 refurbished and redesigned the brutalist structure, preserving the original building while making it more energy-efficient. Phase 2 allowed for over “195 flats and 2,000m² of commercial space” to be created once finished.
Architectural firm Mikhail Riches dealt with preserving the concrete frame and the original brick structures of the building. It differed from the Phase 1 of the project, which used colored panels to distinguish it from the original.
“We had a more retentionist approach, meaning that keeping the bricks became a constraint,” Annalie Riches said. “We tried to give them the same relevance that the panels had on Phase 1. That then set up the design for the window reveals and the palette of materials and colours, which needed to not compete with the bricks.”
Re-envisioning King’s Cross
Finally, two of the projects in the shortlist involve the creative design of public transportation areas.
King’s Cross Masterplan, designed by Allies and Morrison and Porphyrios Associates, created design plans that allowed building creators to craft structures with a human-centric approach in mind. The project embraced the diversity and history of the area to create a flexible plan which informed how the buildings in the area were made.

“One key aspect of the masterplan was that there were no design codes,” Graham Morrison, one of the architects on the project, said. “We wrote a series of ‘parameter plans’ for about a dozen spaces, describing what kind of place we wanted it to be and how that outcome might be achieved.
“[Our client] appointed more than 30 architects who all understood the parameter plans and gave them freedom to design what they wanted while respecting the context and adjacency of designs on other plots.”
Public Transportation Design – The Elizabeth Line

Finally, the Elizabeth Line in London received accolades for its seamless ease of use for commuters. Neill McClements, the lead architect of the project, said that it was made to be “safe and efficient” and to create unique stations that still complied with a unified theme overall.

“We developed curvaceous junctions, opening up sight lines and improving passenger flows, with a continuous grid of lines flowing from one space to the next,” he said. “We were constantly seeking to simplify geometries, when developing the double-curvature panels for instance, [minimizing] the number of [molds] to reduce costs.
“Once you’ve gone through all that, you have more time to spend designing fewer elements, helping to de-risk later stages of the process.”
Related reading: Four Filipino Firms Make World Architecture Festival 2019 Awards Shortlist




