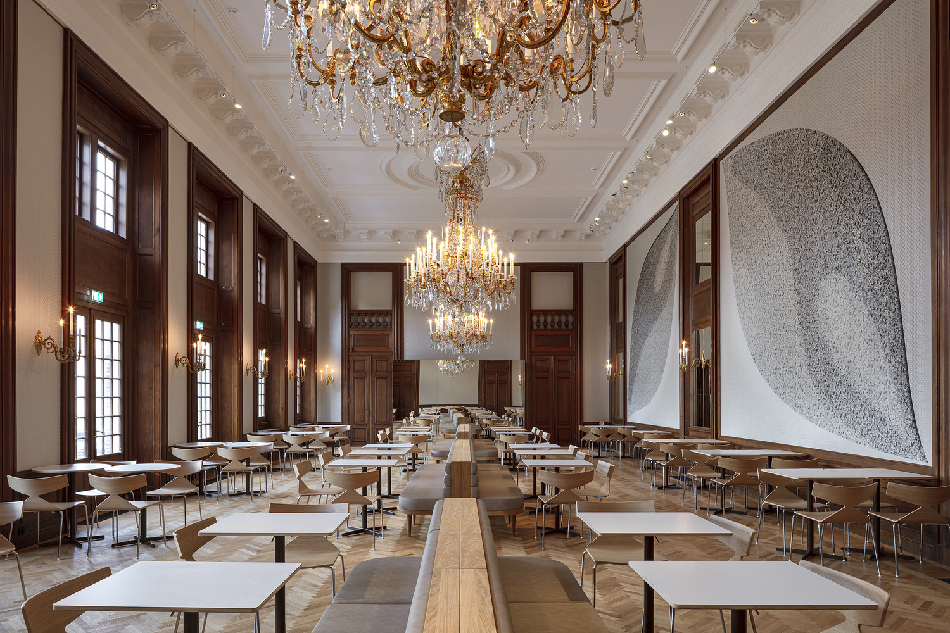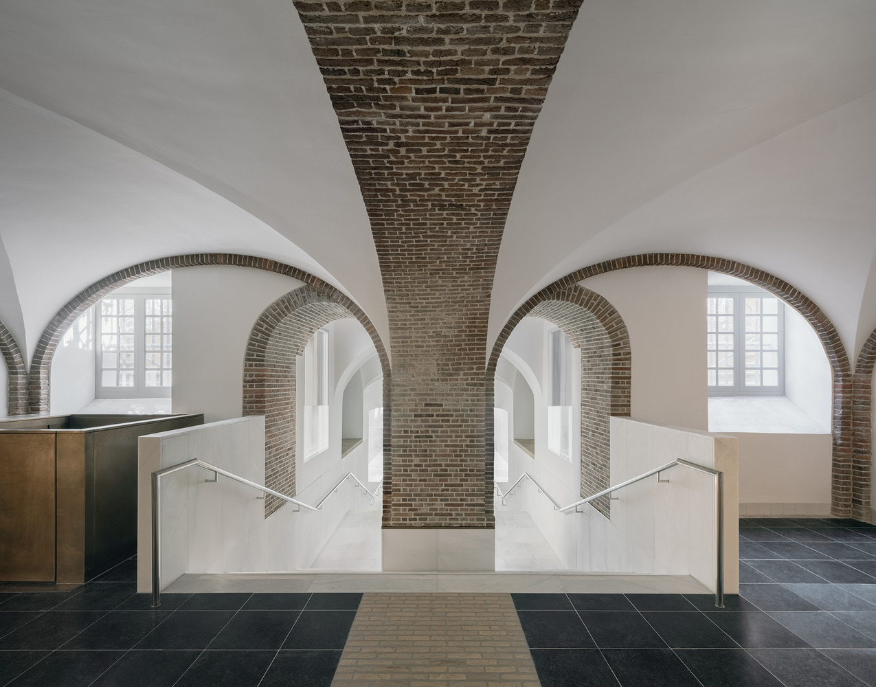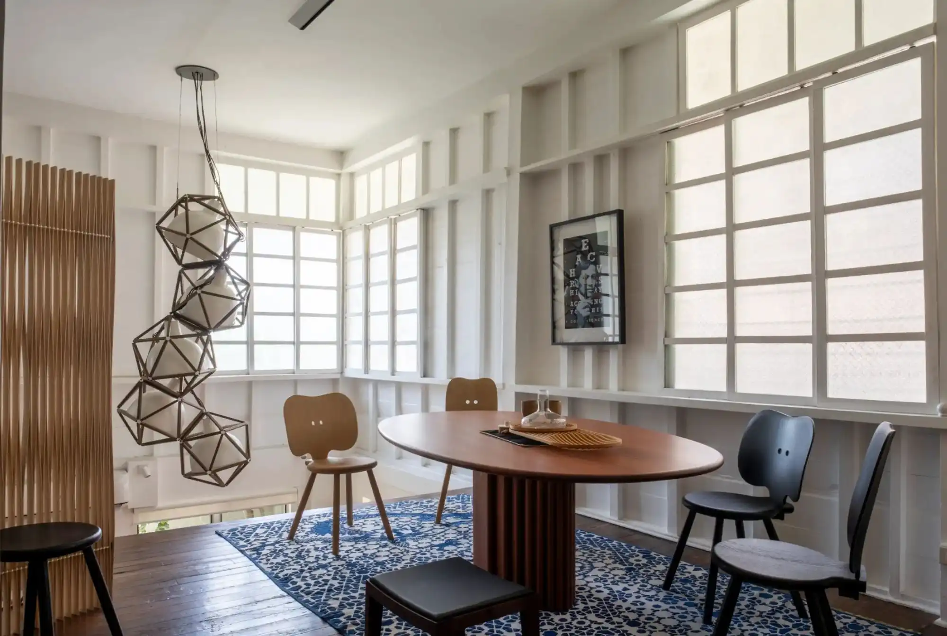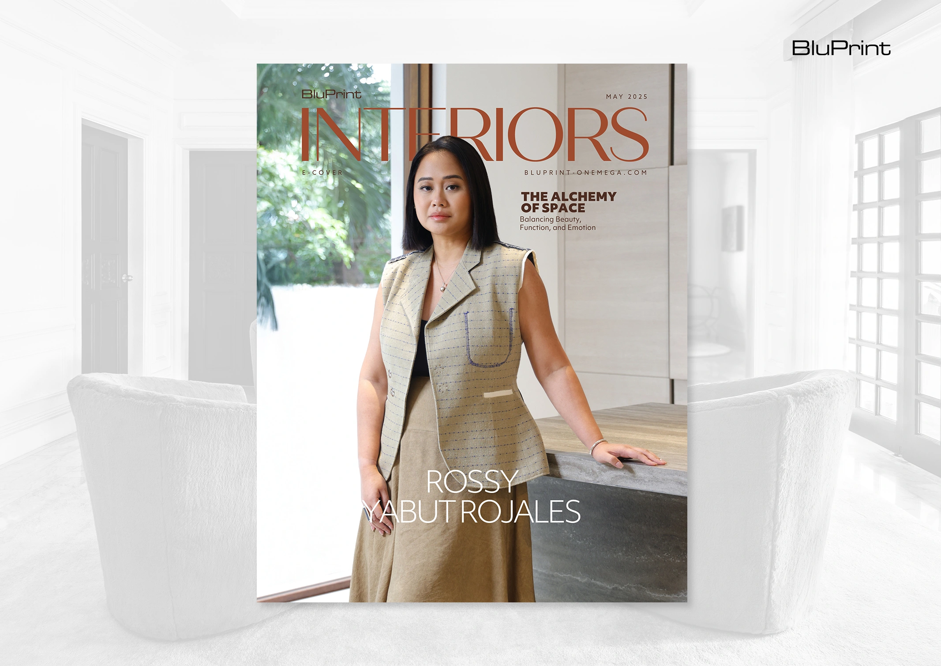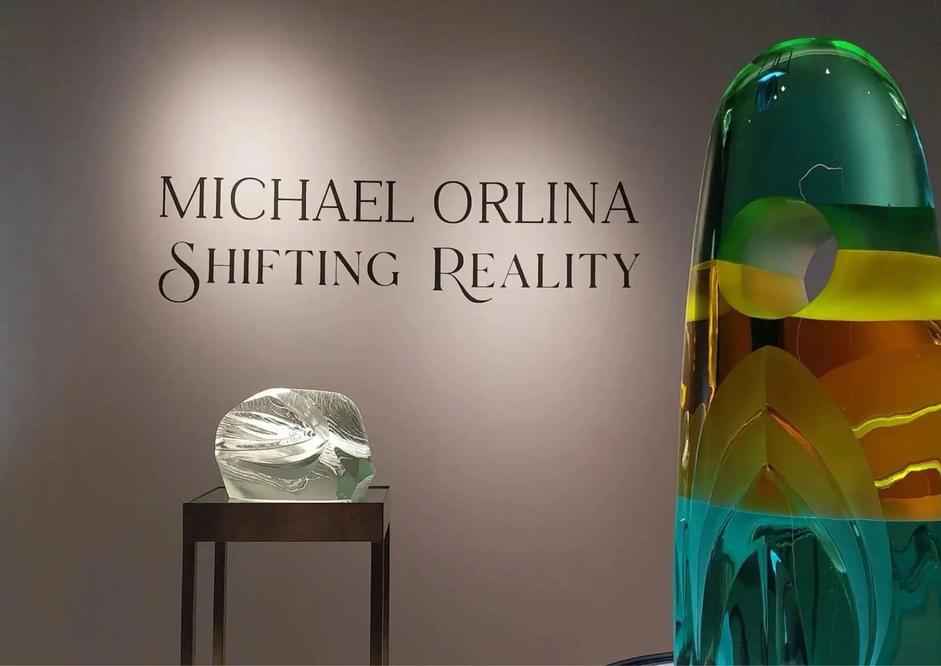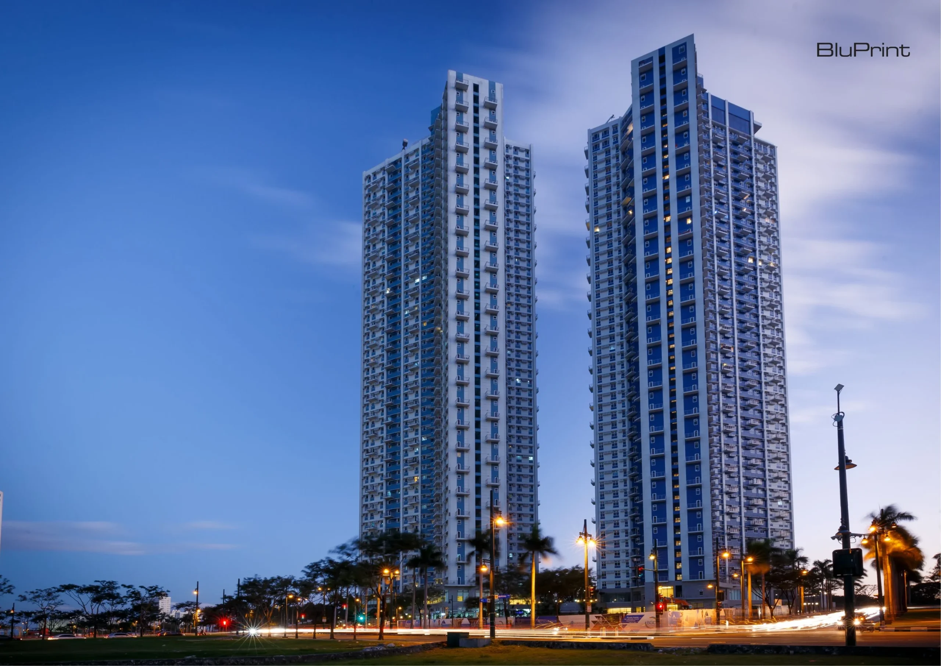Filipino architect and designer Edwin Uy opened a new atelier in Makati City, displaying and selling products from the Swiss company Röthlisberger. The first distributor of the brand in Southeast Asia, its uncommon mix of minimalist residential design and easy, no-frills construction makes it a singular addition to the Philippine market today. The Röthlisberger company […]
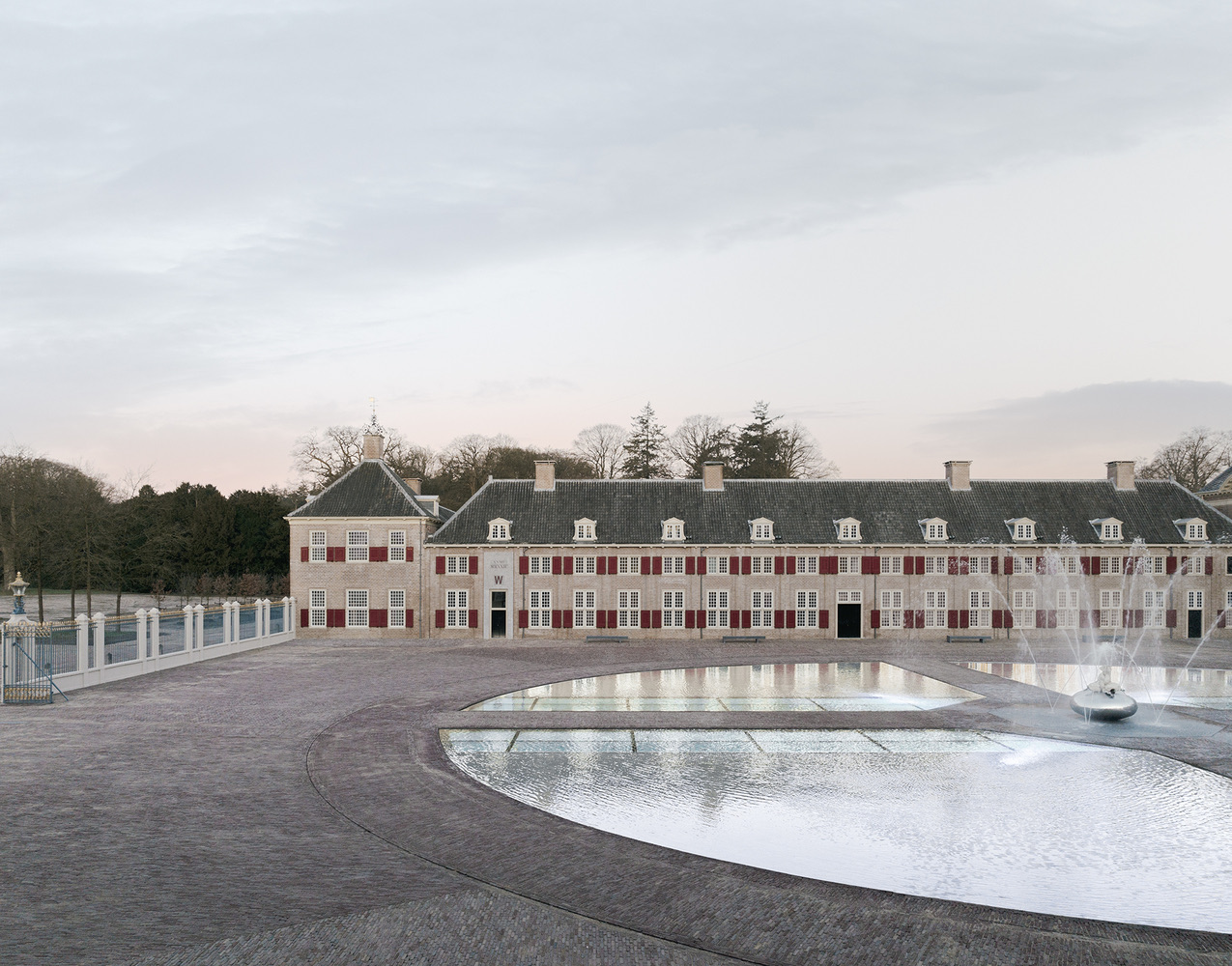
Royal Transformation: Breathing New Life into Paleis Het Loo
The Paleis Het Loo is a baroque palace built in 1686 for King William III. Since 1984, the museum now functions as a state museum in the outskirts of Apeldoorn, Netherlands. At the turn of the century, the Museum Paleis Het Loo needed to be updated to meet modern standards. Kaan Architecten’s meticulous intervention aims to integrate contemporary elements while keeping with the palace’s historic character.
A Royal Makeover
The main objective of the architects was to retain as much of the original structure as possible.
A notable feature is the Bassecour, a palace’s central courtyard, with its symmetrical Baroque composition. They decided to make the 5,000 square meter extension primarily underground. This ensures that the palace’s presence and garden setting remains uncompromised. A reflecting pool, by the central fountain, doubles as a skylight for the extension below.
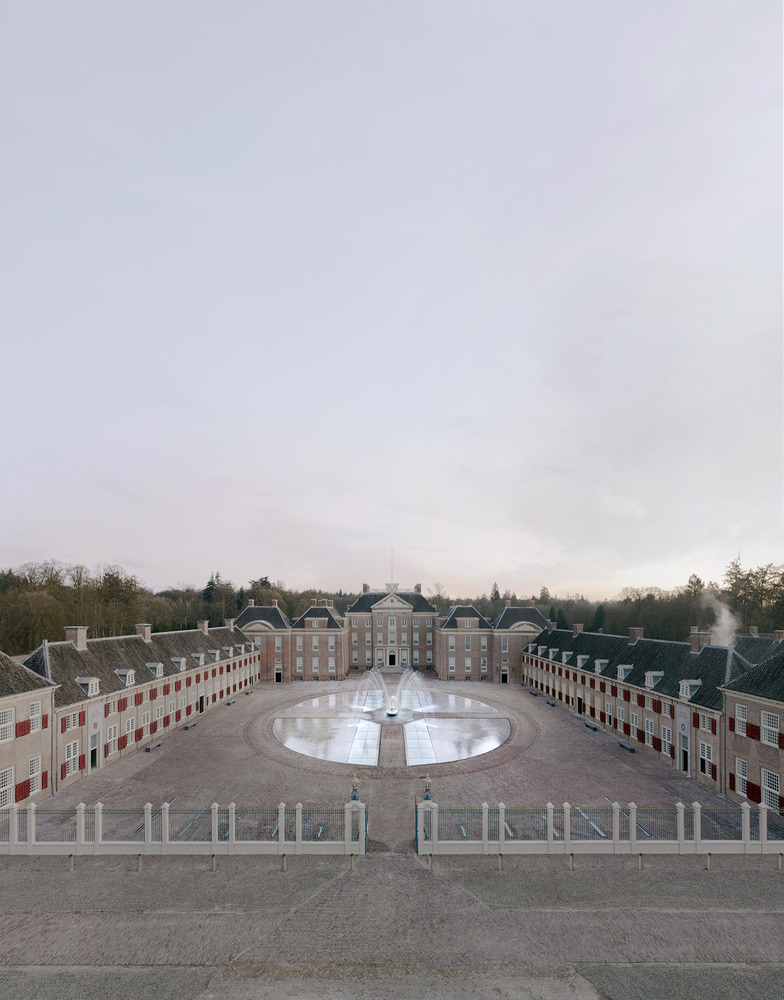
Rather than impose a new entrance that would disrupt the present symmetry, the new entrances are now on each wing instead. Marble-clad portals mark the threshold as visitors descend into light-filled pavilions. The west wing now houses a children’s museum called the Junior Palace, while the east wing features exhibitions of the Dutch royal family.
They’re greeted by a spacious corridor, the Grand Foyer, that acts as the central spine of the extension’s plan. The earlier mentioned skylight follows along this path that reinforces the palace’s central axis all throughout. Sunlight goes through both glass and water that cast rippling patterns across the marble surfaces. This poetic interplay of elements is a nod to the relationship between above and below, past and present. From this pivotal junction, guests can access the palace, temporary and permanent exhibition halls, or return to the entrance.

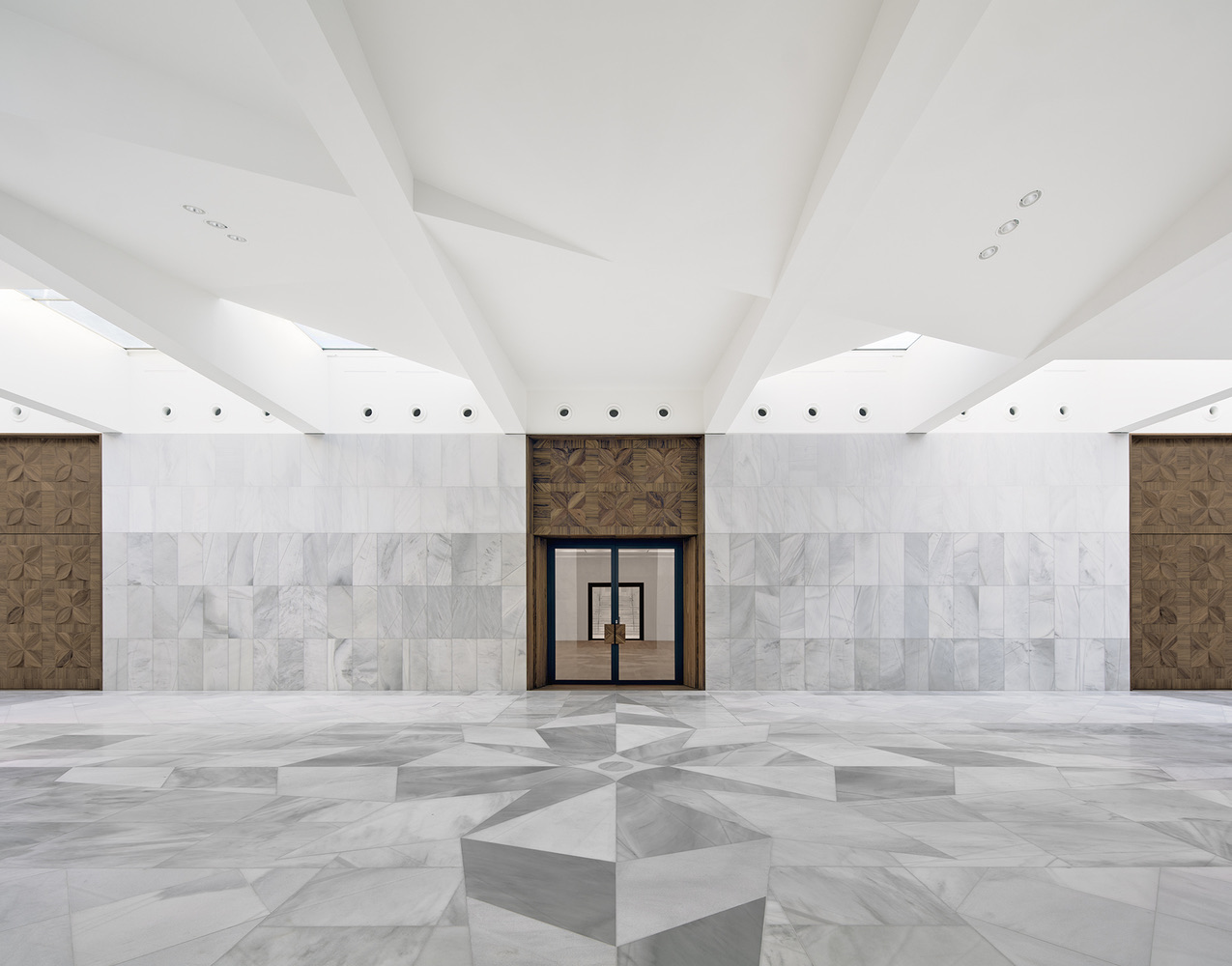
Discovering Majesty
Aside from adding space below, the designers included means for visitors to discover what the palace has to offer. A vaulted staircase bridges the extension below to the palace above as it invites guests to move among both spaces. An additional grand staircase goes up to the palace roof, providing previously unavailable views of the surrounding grounds
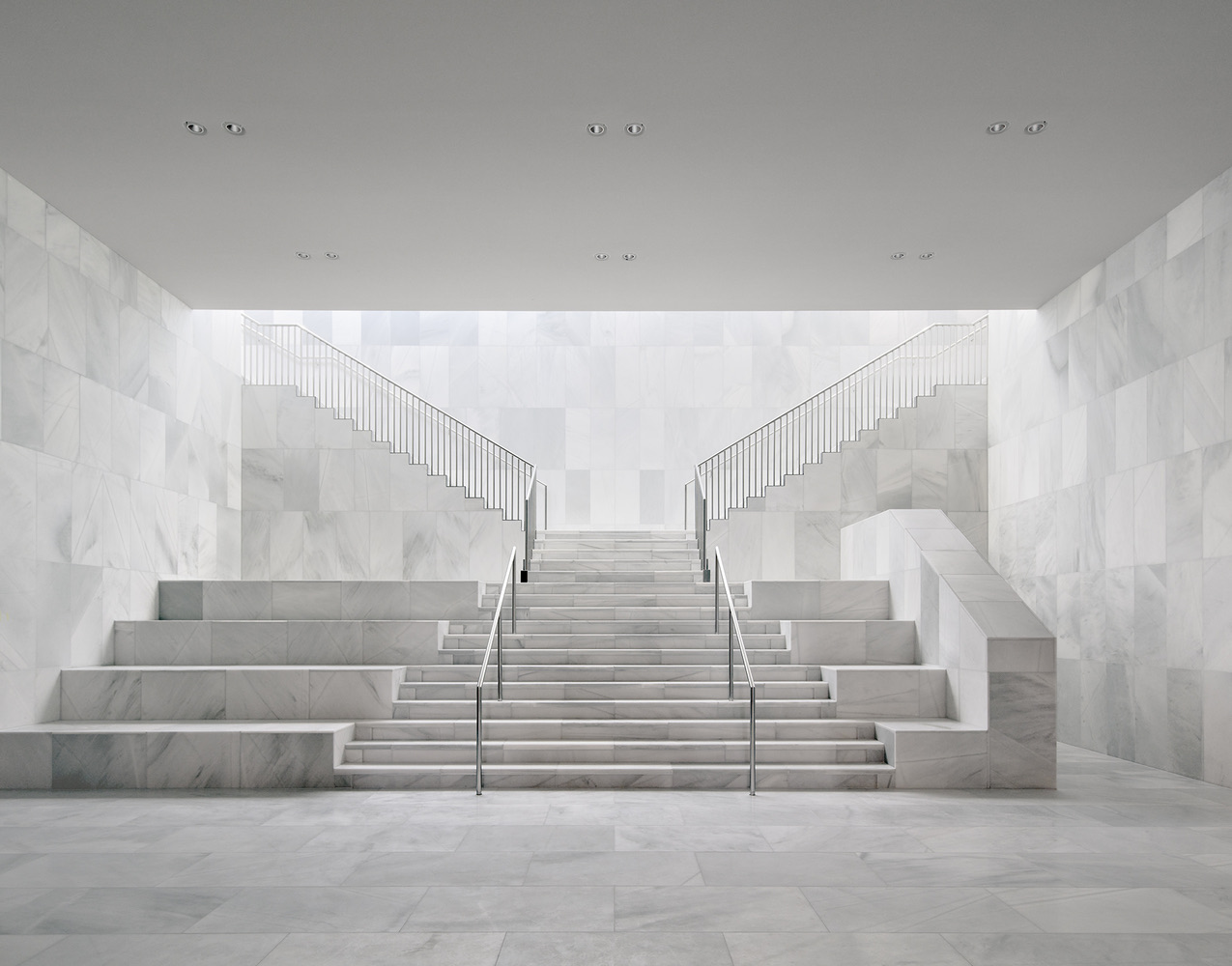

A main benefit of the Museum Paleis Het Loo’s renovation is the additional space for public functions and exhibitions. By this transformation, the museum is able to feature exhibits to capture a wider audience and host a variety of activities.
For example, the new Junior Palace is themed and designed to reach younger visitors with interactive elements. Meanwhile, the east wing’s royal exhibits an elegant restaurant, transforming the palace’s former ballroom into a space where visitors can also socialize and enjoy Dutch cuisine. The room’s ornate chandeliers, grand scale, and opulent tapestries inculcate a sense of majesty within the space.
A refined material palette ensures that new spaces are complementary to the historic character of the built environment. Flamed and brushed Portuguese marble, translucent stones, warm walnut, and all manners of ornamentation achieve this effect. The designers lean into the luxury and royal ambience that these subtle textures and veining imbues.
Regal History into Civic Contemporary
KAAN Architecten’s interventions discreetly adds a component of building services and climate control. Careful incisions, within the monumental walls, make room for threading conduits and ducts. Climate management systems are added to maintain conditions suitable for keeping art and artifacts.
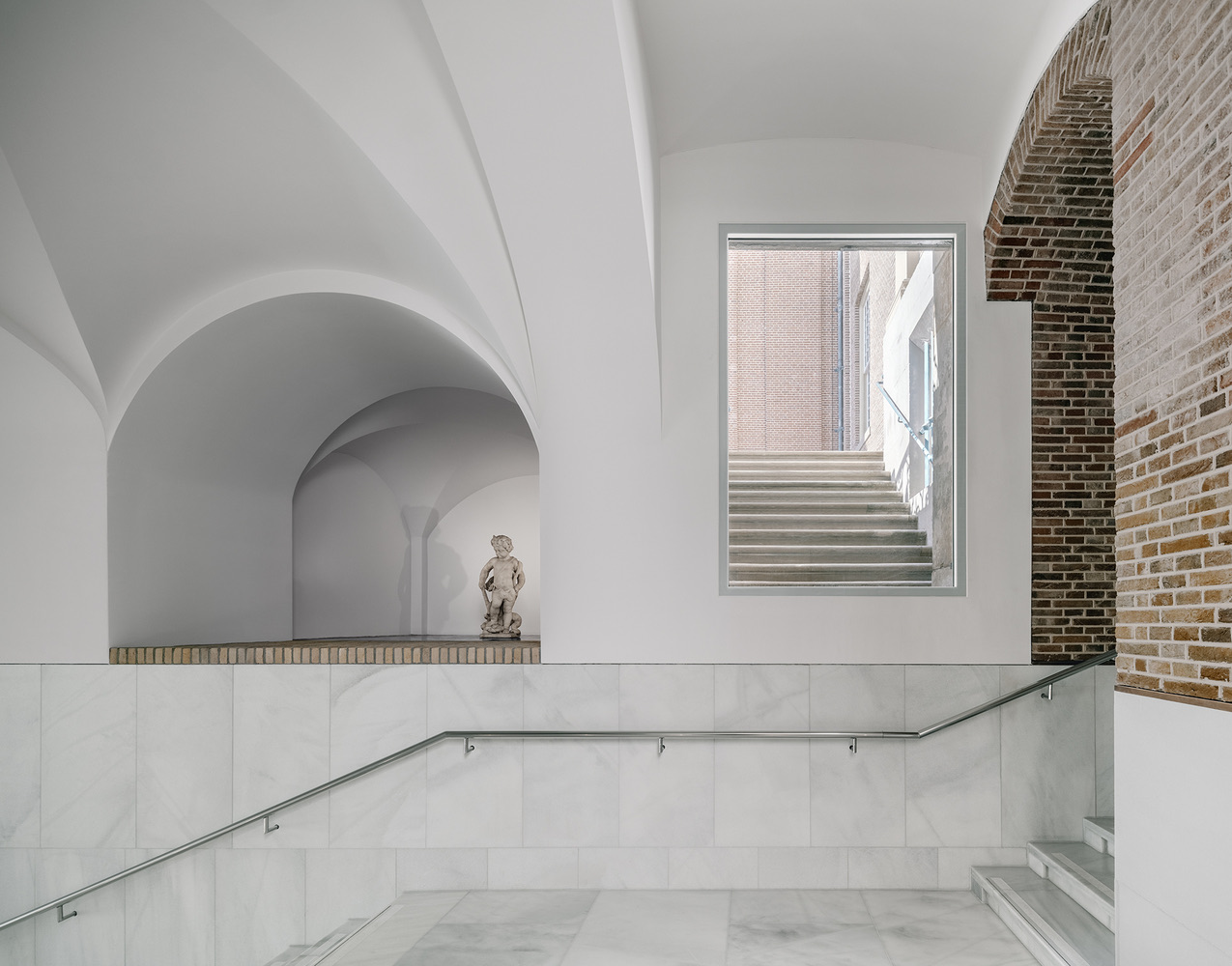
The Museum Paleis Het Loo’s renovation deftly balances old and new. Its renovation offers a dialogue between heritage and the needs of a modern museum. Its sensitivity towards preservation, new spaces, and poetic flourishes secures the structure as a civic space for generations to come.
Read more: Preserving the Memory of Dr. Pio Valenzuela and His Bahay na Bato
Photo credit: Simon Menges & © Sebastian van Damme
