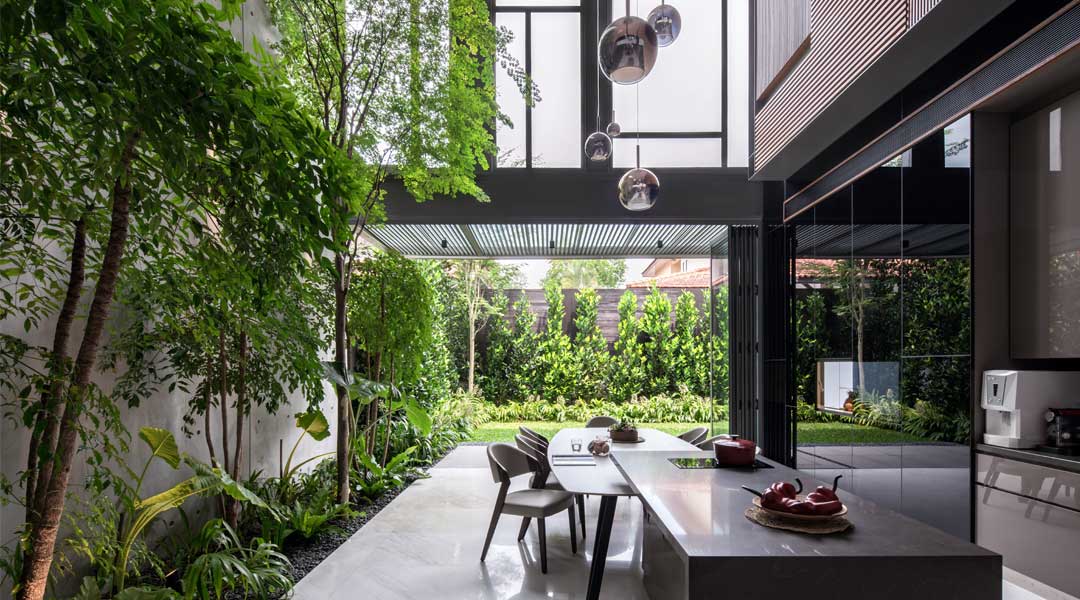
RT+Q revamps a house from the ’60s into a breezy terrace house
Mr. and Mrs. Kay were perfectly happy with their 1960s terrace house, and if it weren’t for the termites, it would not have occurred to them to have it redone. But once they agreed to build anew, Mrs. Kay decided she wanted a change from the house she and her husband had lived in for 30 years.
“It was your typical Sixties Singapore terrace house, very expatriate—white, with a pitched roof, red clay tiles on top, and a terrazzo floor. It was a bit dark inside. RT+Q, of course, is very modern and I told TK and Rene I wanted a lot of air. Cross ventilation is very important to me. And light.”
RT+Q Architects delivered on the brief and then some. They cut out 2 by 7-meter-wide slots in the floor plan at the front and rear of the house to set it back from the neighbors’ party walls on either side. By sacrificing 28 square meters, the terrace house now feels and looks (from the inside) like a breezy single-detached residence. “I am so pleased with the results,” says Mrs. Kay, who proceeds to enumerate the benefits of the two features.
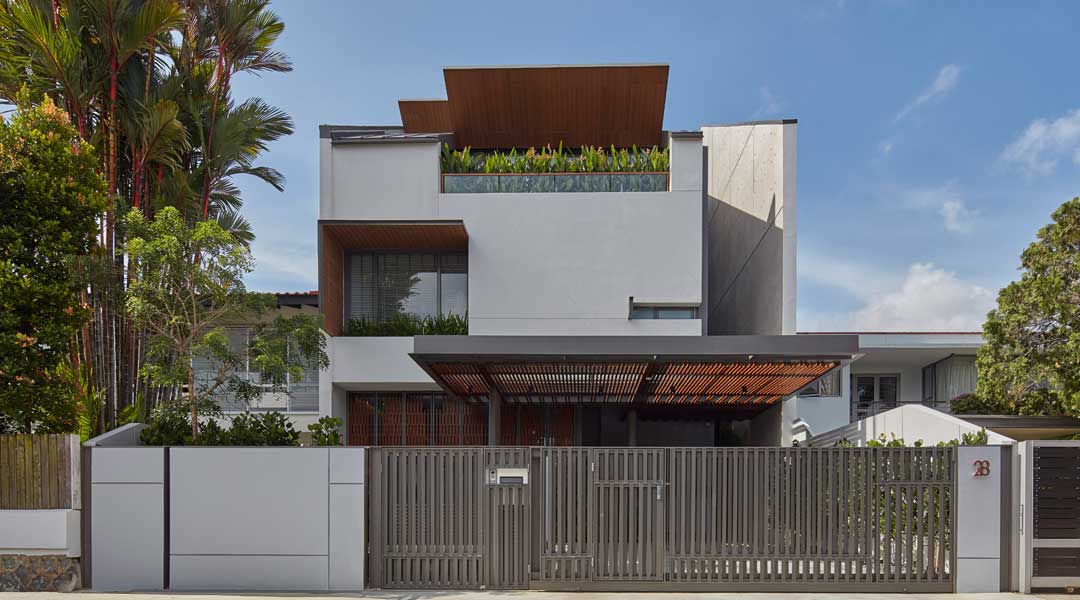
The front slot serves as a passageway for tradesmen and for taking the trash out from the kitchen without passing through the front door, a convenience the original house didn’t have. Open all the way through from the ground to attic level, the two-meter setback lets only indirect light in for the most of the day and allows the spaces facing the void to ventilate—a benefit that makes all the difference for the glass-faced stairwell and the elegant marble powder room on the ground floor.
READ MORE: RT+Q three-block family house interlinked by art and architecture
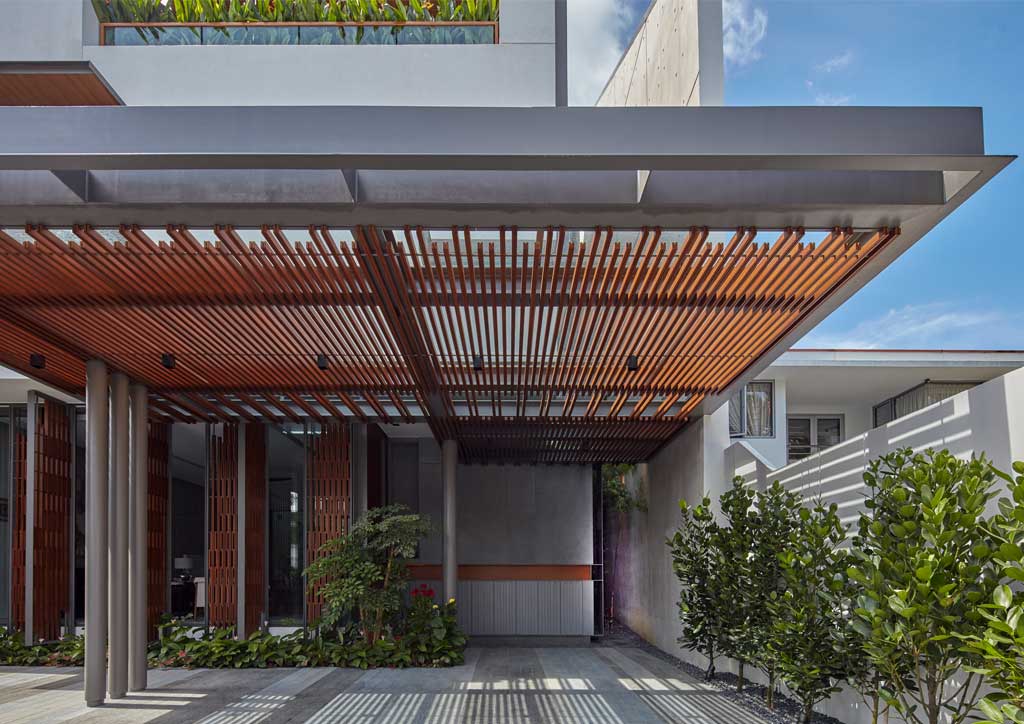
The rear slot is in the 6.5-meter-high dining area, planted to a variety of greens, the tallest being a China Doll tree and a Leopard Tree. Open from the third level upwards, the setback ventilates the master suite’s walk-in closet and study. The rear slot may be credited with making the dining area everybody’s favorite space. People naturally gravitate here. And because of Mrs. Kay’s bottomless teapot and the tasty morsels and meals that come out of her kitchen (via a very convenient serving hatch), they tend to stay for hours, chatting. North-south breezes cross without fail through the elongated, open-plan, ground-floor space (17 by 6 meters) because Mrs. Kay always keeps the floor-to-ceiling windows in the living room and the sliding glass doors to the back garden open except in stormy weather.
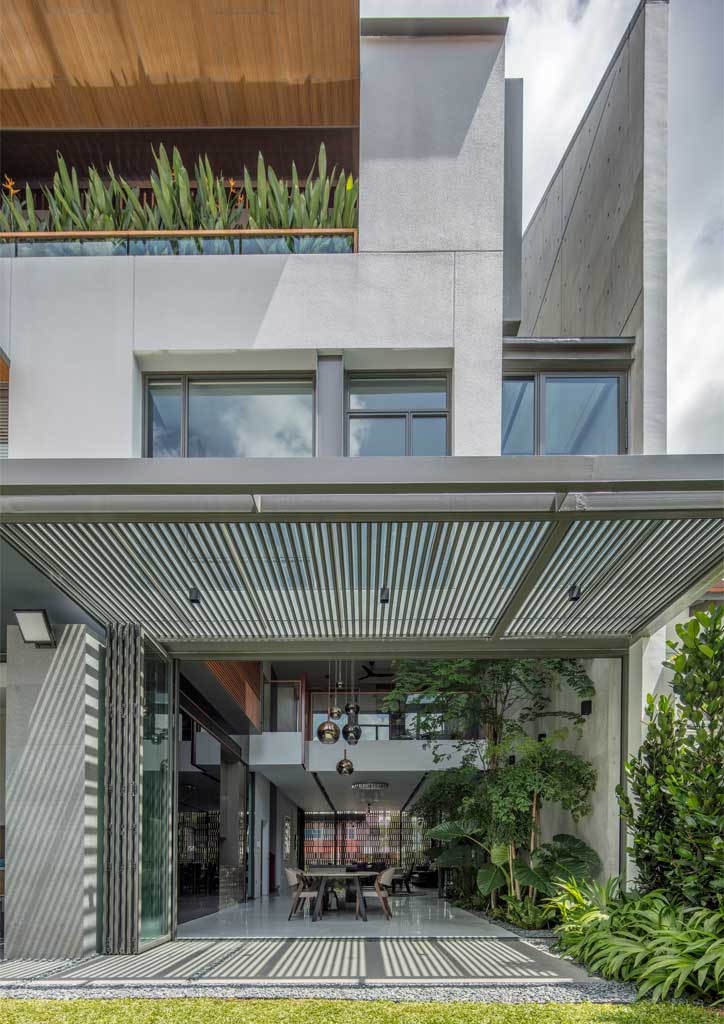
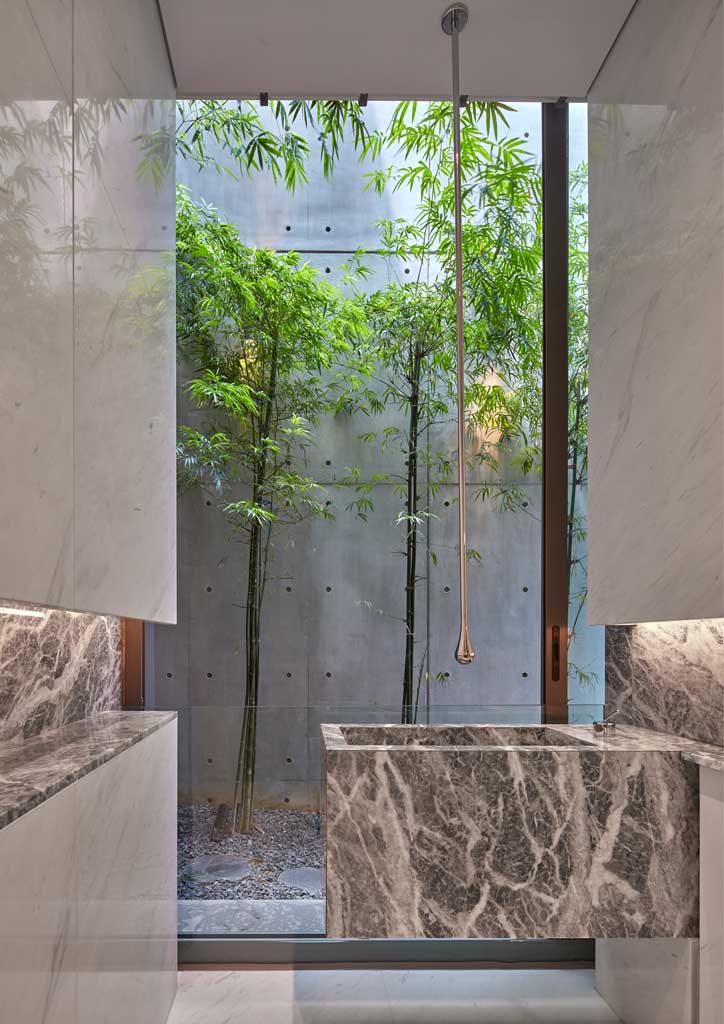
With the back of the house facing south (with a slight tilt to the east), the 6.5-meter glass face does not bear the full brunt of the sun in the afternoon. But as the sun beats on the skylight at noon, the absence of cross ventilation in the upper half of the double height space makes the second-floor family room overlooking the dining area the warmest space in the house. Connected by the family room are three bedrooms for the couple’s son and daughter and Mr. Kay’s mother. The three do not live with the Kays but visit.
READ MORE: Shophouse by RT+Q becomes urban street lantern at night
Thankfully, it does not get excessively hot on the second floor as warm air may vent out of the stairwell provided its windows on the second and third levels are open. As far as we can tell, this is the only shortcoming of the house, which is flawless in scale, proportion, materials, and craftsmanship, and is remarkable for its sensible spatial organization and space allocation, including the pleasant private quarters for the helper, who enjoys a decent-sized bathroom.
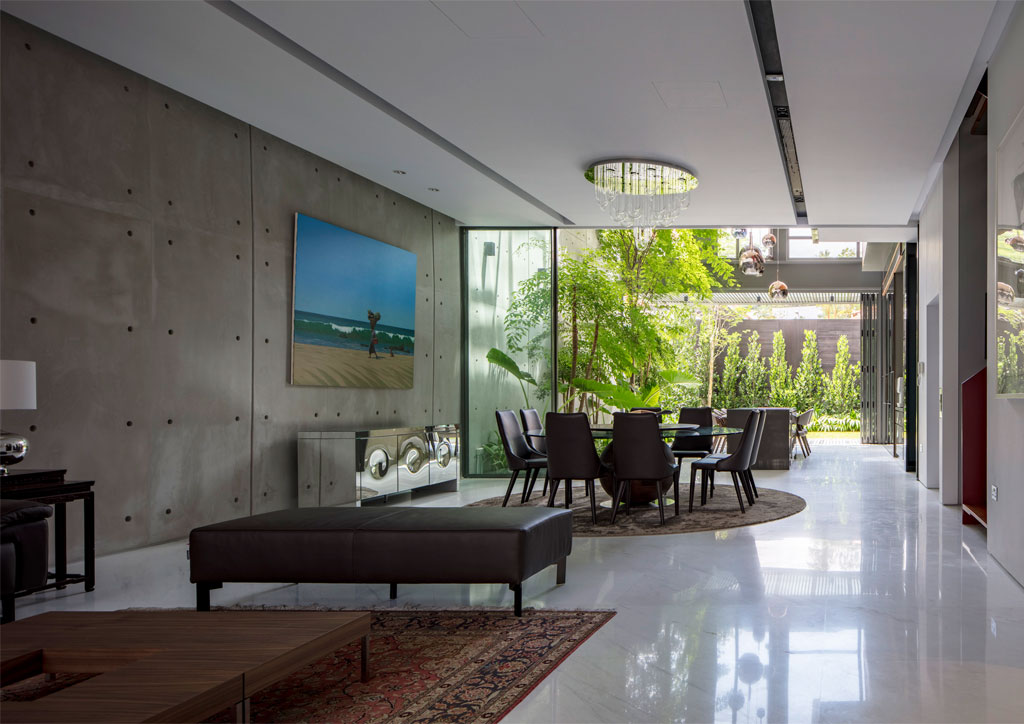
Cross ventilation is back in full effect on the third floor, the master suite, which holds a modest-sized bedroom (5 by 6 meters) and the husband and wife’s next-favorite spaces in the house. “I like my bathroom and walk-in-closet very much,” says Mrs. Kay. “It is full of light in the day because of the skylight, and it is very airy, as the cross ventilation is very good. For my husband, it is the study area where he practices putting and uses his gym equipment at the balcony.”
Finally, the Kays’ attic is the breeziest and brightest part of the house, unlike most houses where the attic is the hottest and stuffiest. Apart from the two slots separating the house from its neighbors, the pitched attic roof has two large openings (around 2 by 3 meters) from which the Kay children and grandchildren watched the Singapore Air Force perform flybys on National Day last August, while Mrs. Kay tended to the barbecue grill.
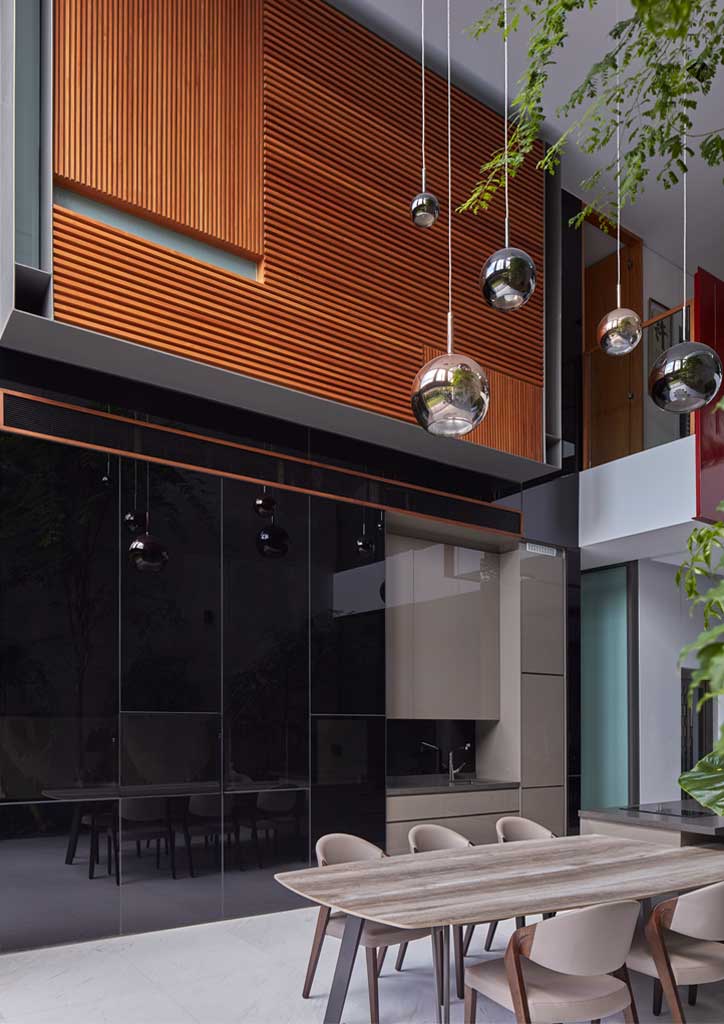
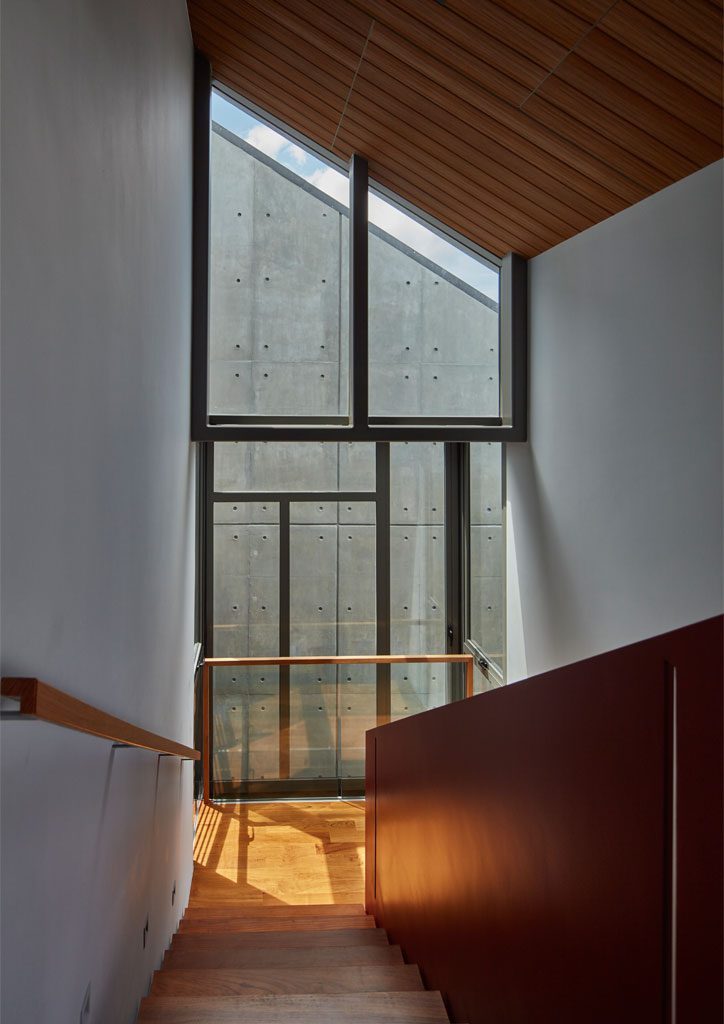
If Mrs. Kay has many good things to say about the house and its architects (and she certainly does) it is because she made clear exactly what she wanted and they got it done. “I had several requirements that were non-negotiable,” she says, counting them off. RT+Q partner TK Quek, who oversaw the project management, describes Mrs. Kay as enlightened. “She is smart, enthusiastic, and was very involved in the different stages of construction. She always sought our opinion, and we offered her various options for her final selection.”
READ MORE: Nothing token about passive cooling in Formwerkz’s Open House
The Kay residence is the 30th house RT+Q Architects has completed since founding partners Tan and Quek established the firm in 2003. As far as the partners and project team members Ploy Krittayapirom, Charles Wee, and Kristine Turiano are concerned, it is the 30th best house RT+Q has ever done, reflecting an extraordinary ethos the firm has worked hard to demonstrate throughout its 14 years.
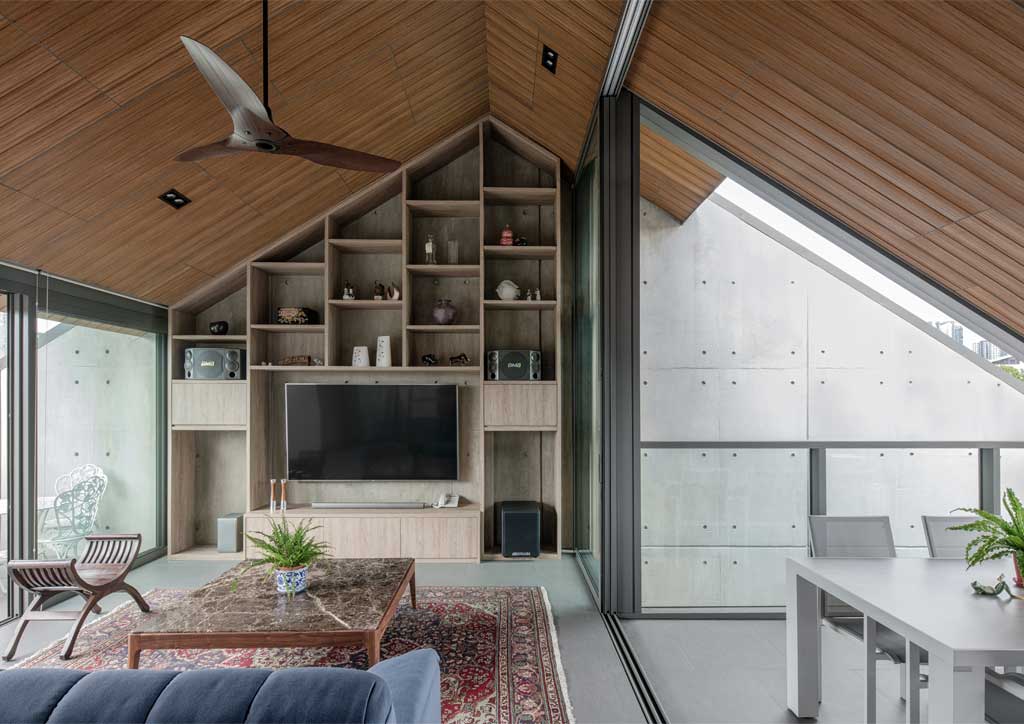
The aspiration to make every project the best the firm has done to date and to constantly produce fresh ideas is not without its stresses. In a previous interview with BluPrint, Tan confided feeling ever-growing pressure to keep improving on the multiple award-winning firm’s record and reputation. Said Tan: “Every sketch I do, every house, every tower has got to be new. There should always be an interesting new idea…not just replicating old works. We have to keep getting better.”
READ MORE: Missed Singapore Design Week 2018? Here are 4 more design events you can attend
Mrs. Kay is apparently aware of the pressure on the firm, which has been and is again shortlisted at the World Architecture Festival and other recognition programs, to keep winning. “I keep telling them how happy I am with the house. I told TK, ‘Don’t mind it, don’t think about it.’ To me, this house is not a showcase but a real home.” Coming from a lady who doesn’t suffer fools and is as exacting as she is gracious and hospitable, the compliment is singular praise indeed. ![]()
This article first appeared in BluPrint Volume 4 2017. Edits were made for Bluprint online.
Photographed by Masano Kawana
Additional photos courtesy of Weiken Singapore


