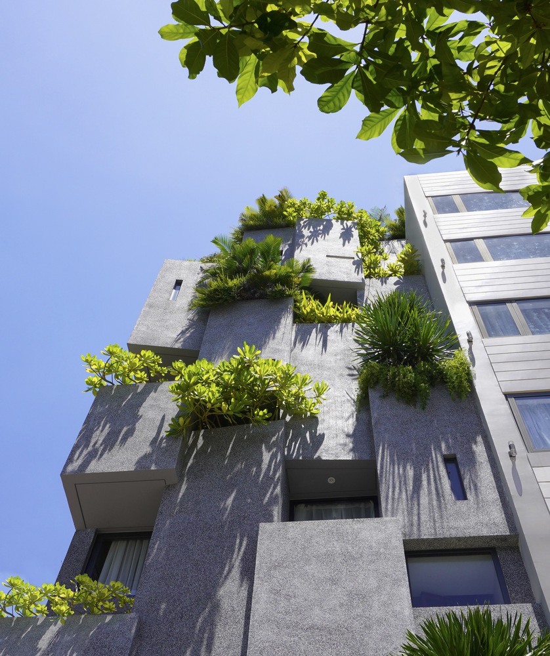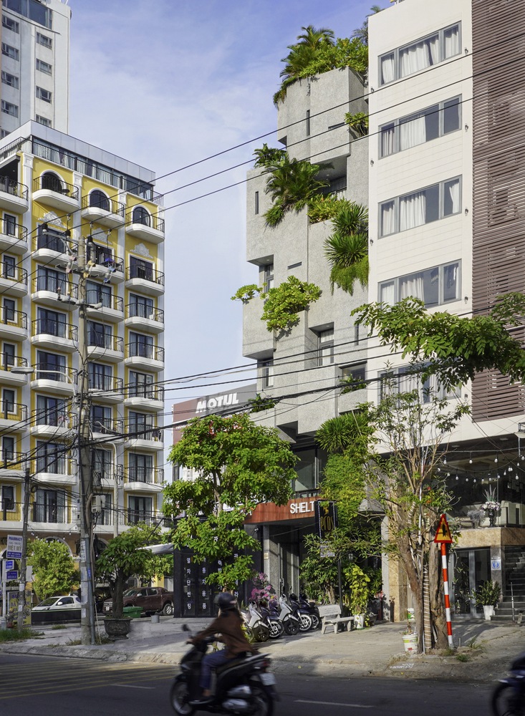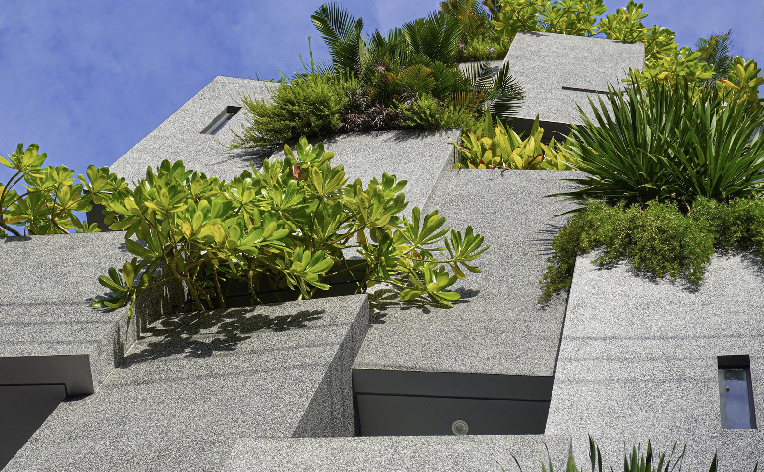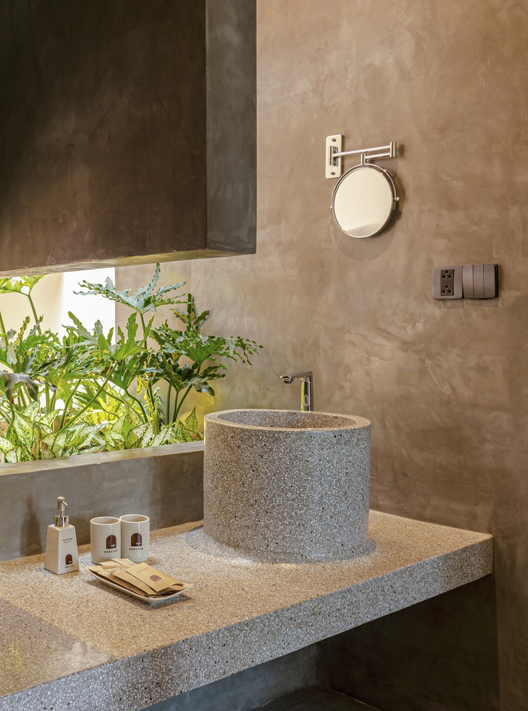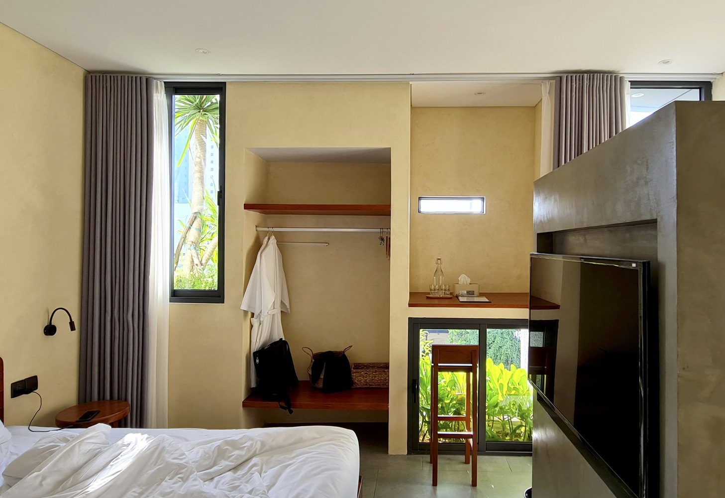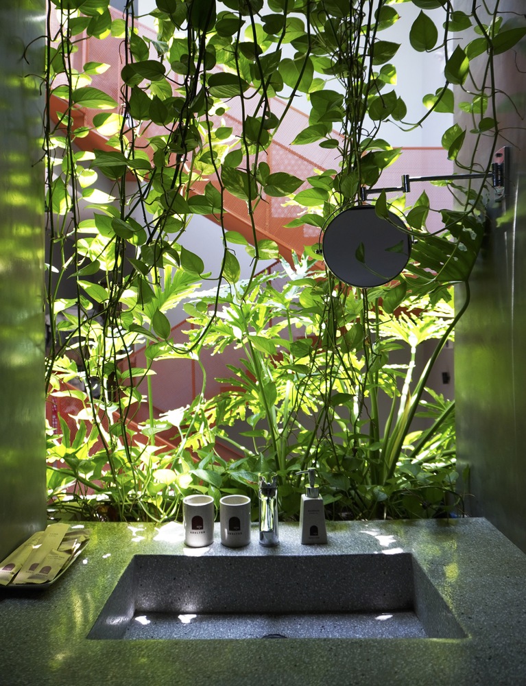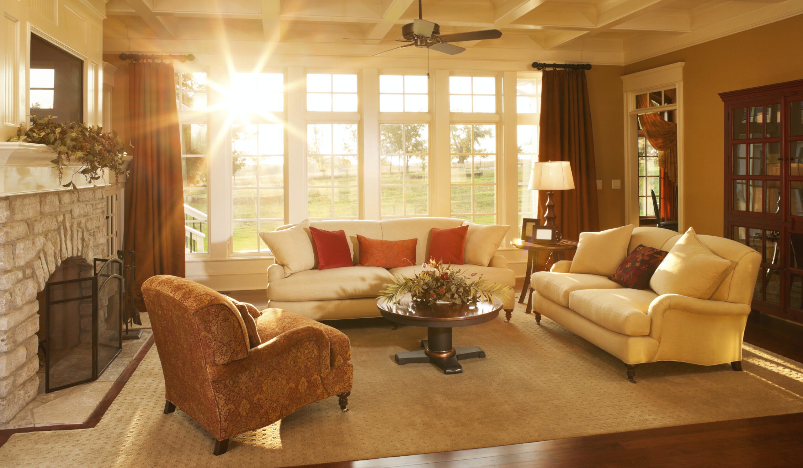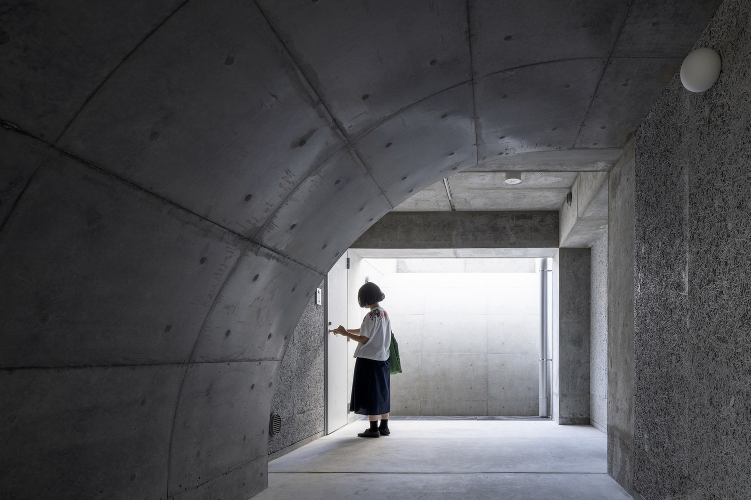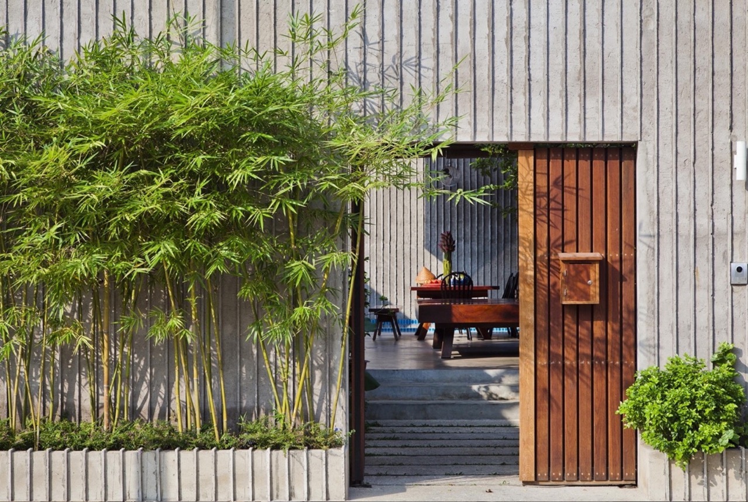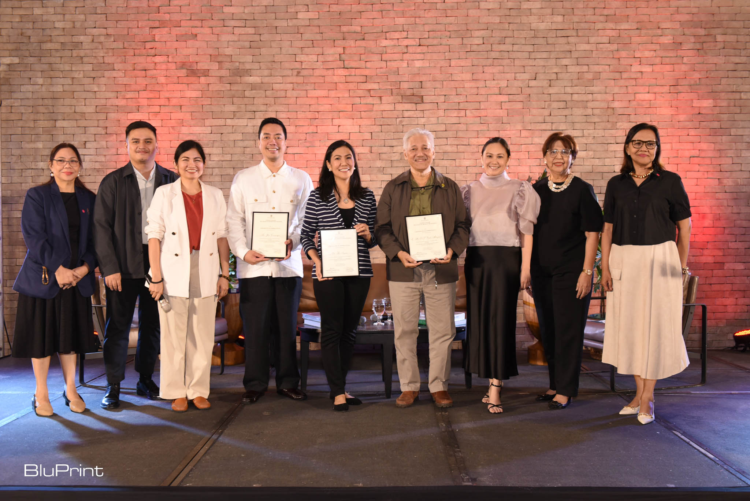It’s officially the dry season! But it also means extreme drought. And simply watering your plants might not be enough for them to survive the scorching hot weather. A new permaculture approach found a sustainable solution to protect your green buddies throughout this harsh humid season. Specifically designed for countries with challenging climates like the Philippines, […]

Shelter Stay: A New Twist on Tropical Brutalist Architecture
The Shelter Stay presents its own concept of individual living as it breaks away from the typical notions of residential design. TAA Design fleshes out a fresh character in a design that stands out amidst the streetscapes of Da Nang, Vietnam. The result is a brutalist building that does away with uniformity and embraces a more spirited form and massing. It creates an assortment of depth that maximizes its small 100 square meter footprint.
A Brutalist Assembly
The facade of the building displays a rhythmic assortment of washed stone modules. These blocks protrude in a manner that breaks up the flat surface and introduces a slew of pushes and pulls that make it more dynamic. These extrusions and recessions produce a tapestry filled with greenery and fenestrations. As such, the building’s angularity synergies with the presence of tropical plants, creating a visual symphony that perfectly balances the natural and the constructed.
Balconies and window openings form in between the modules. Rather than the uniform alignment of these spaces, each of these nodes have their own distinct place within the building. The asymmetrical layout adds depth to the design, inviting closer inspection. Its nooks and crannies spark curiosity, beckoning viewers to explore its secrets.
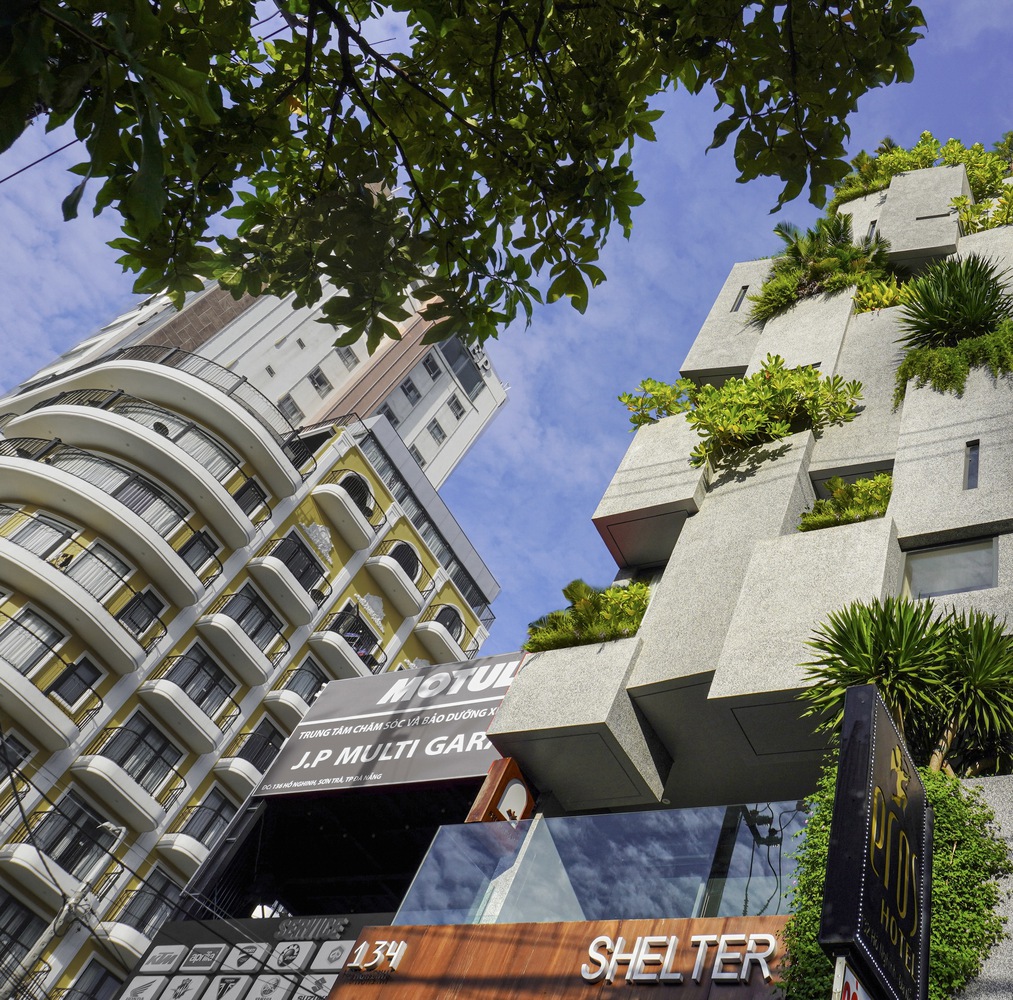
Giving Shelter
Inside, a breathtaking skylight bathes the massive atrium in natural light. A tremendous green wall rises alongside the central staircase. The stairs allow light to seep through with floating risers and glass barriers. Rebelling against the usual, the designers maintain their design motifs with a play of depth along the stairs’ and green wall’s upward axes.
Every aspect of Shelter Stay evokes a profound sensory response. Handcrafted paint and natural wood accents form a warm and inviting ambiance. A dynamic relationship with light accentuates the textured surfaces and open stair treads. The attention to detail and high-quality craftsmanship evident throughout the building elevate the overall sense of sophistication and refinement.
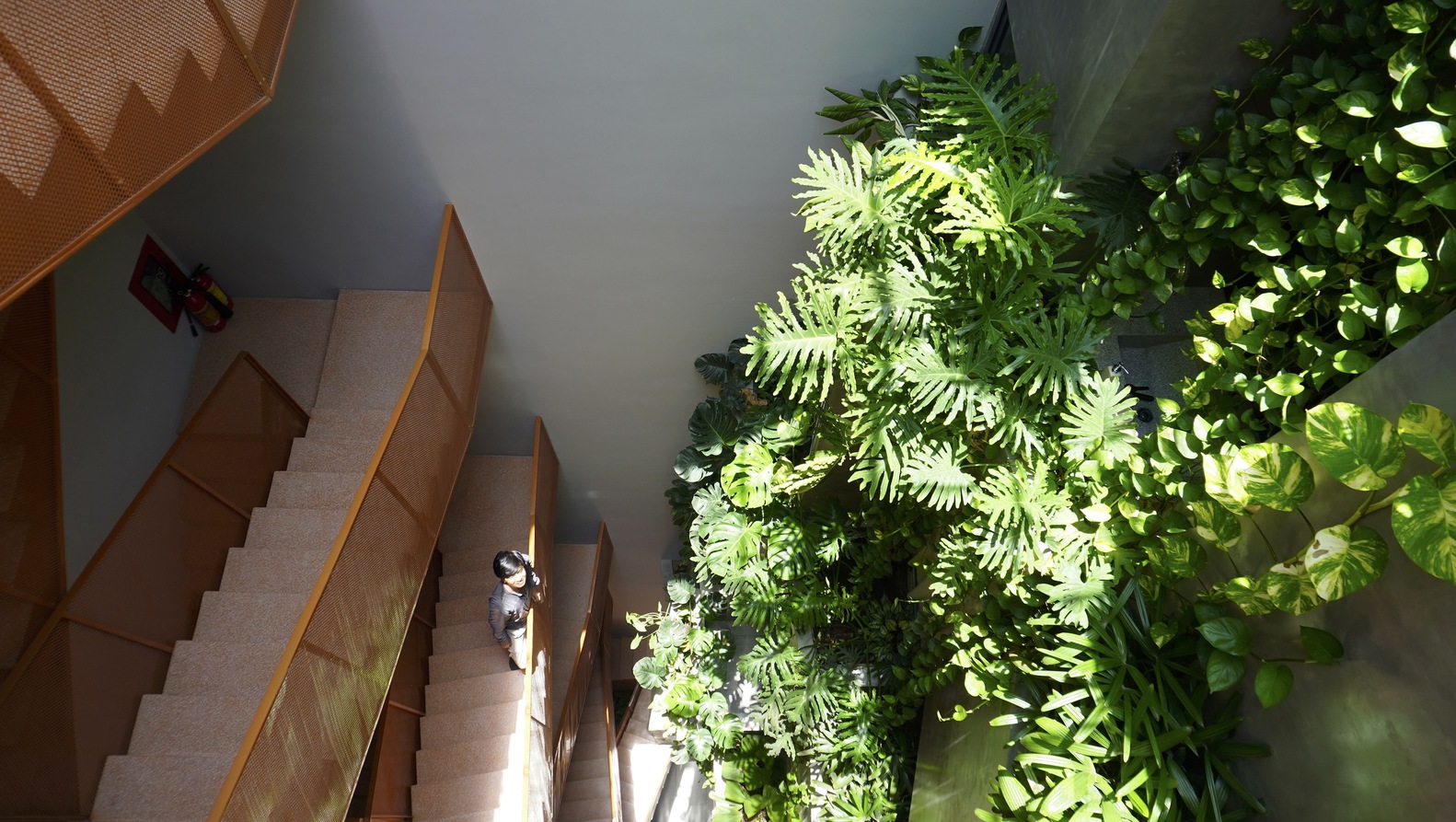
Resident apartments evoke a serene and minimal feel. You see the profound relationship between the exterior’s forms and the inside. Wood, alongside an earth-toned palette, adds warmth and connects the interior to the established naturalism. The unconventional arrangement of windows, each with their own distinct shape and operability, frame different views of the outside.
A particular attention to detail is given to the domestic functions of the apartments. Built-in wardrobes and platform beds save on space. The bathrooms reflect the stone-washed facade with its finishes. Rather than placing a mirror above the sink, the designers opted for an opening filled with greenery instead.
The strategic placement of blocks both inside and outside the dwelling fully utilizes the structure’s form factor. These elements translate into plant boxes, furniture, or storage solutions. It is an example of the project’s commitment to adaptability and efficiency. Lastly, the materials are specially chosen for their durable, resilient, and environmentally friendly properties.
Championing a New Direction
The Shelter Stay makes a strong impression on the possibilities of residential design. Its rich inclusion of brutalist and biophilic tropes in a dynamic fashion leads to an immersive environment all throughout. It establishes a strong form factor through its facade, and utilizes it as a strong point in the design. The building demonstrates how nature and contemporary design can be added amidst the density of cities.
Read more: Brutalism: Honest Architecture
Photo credit : TAA Design
