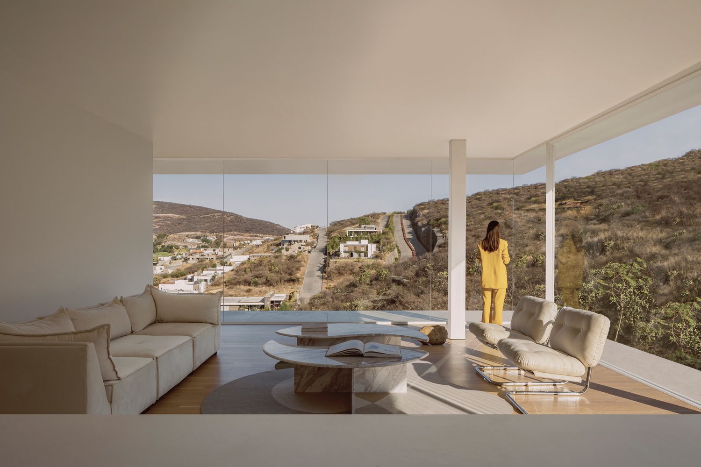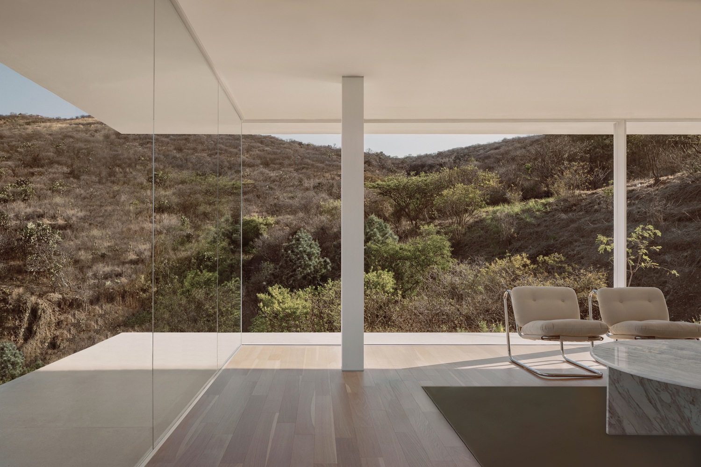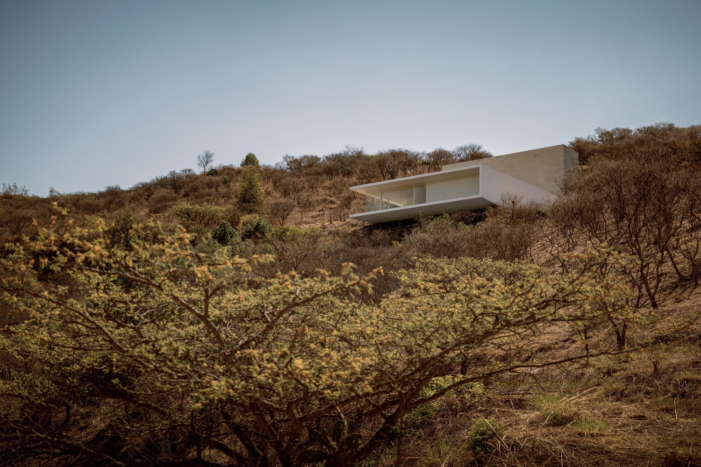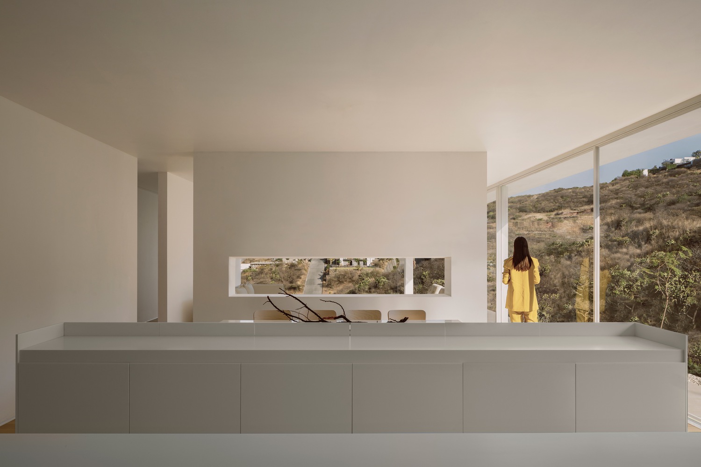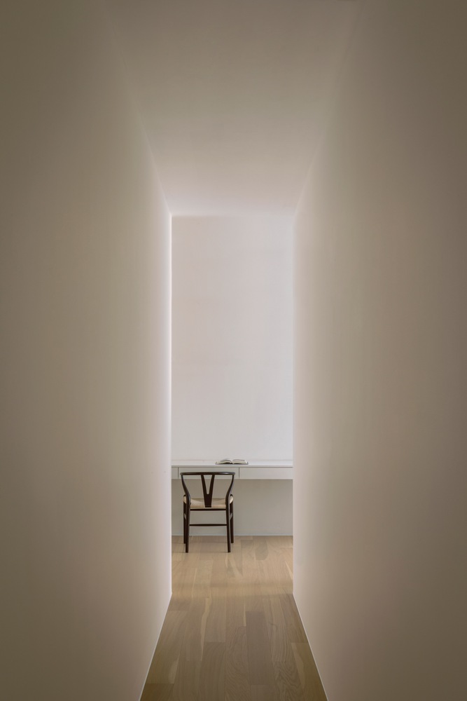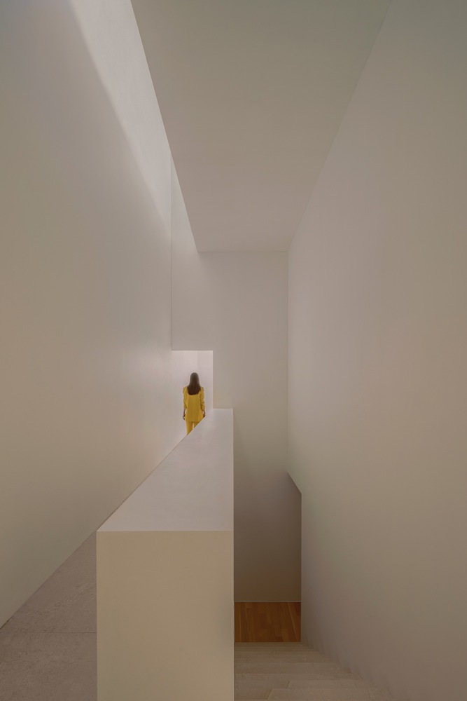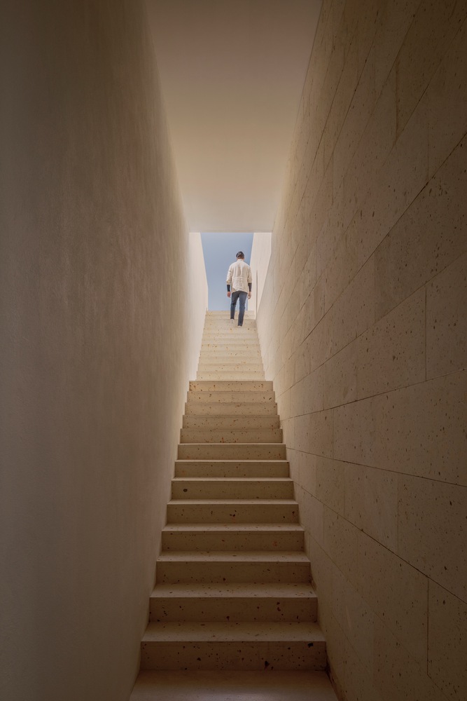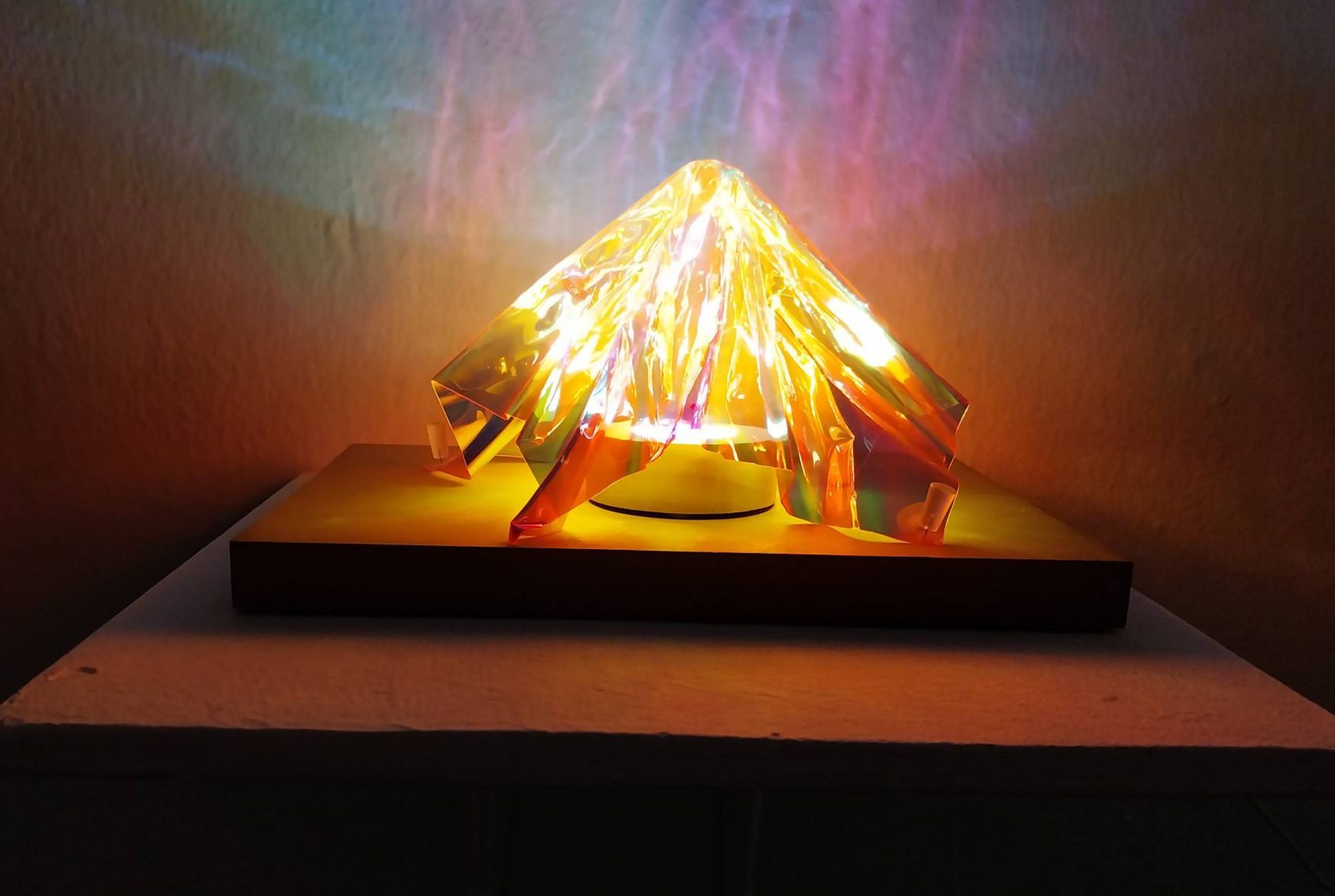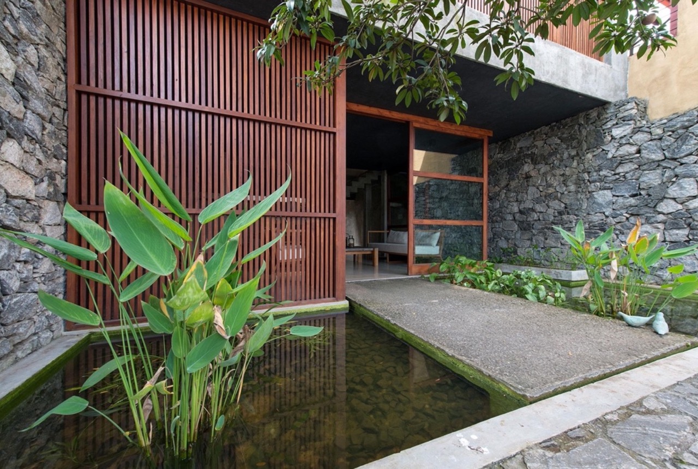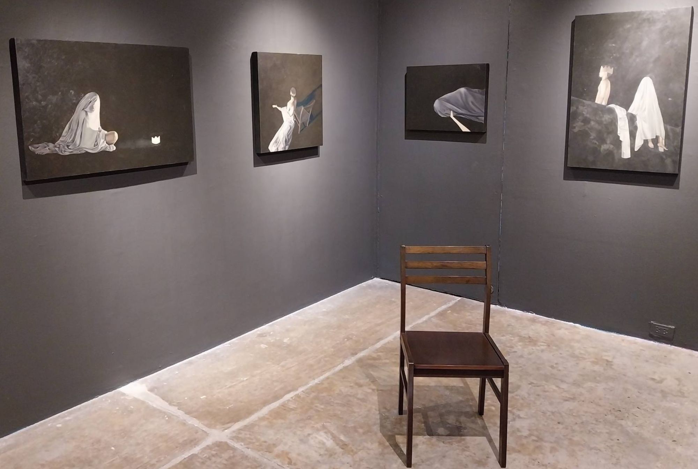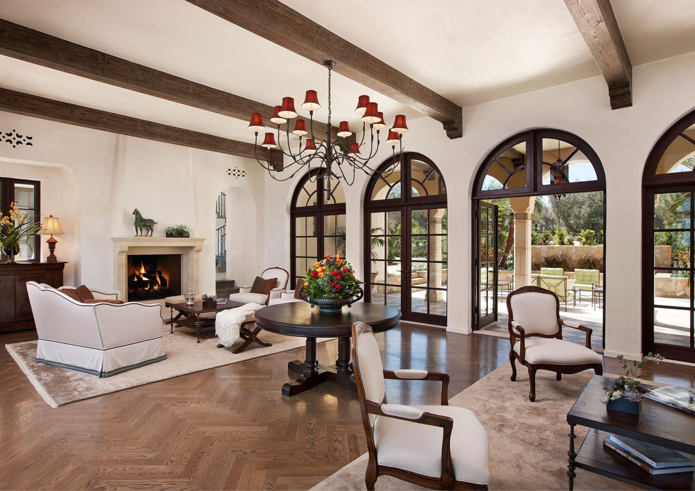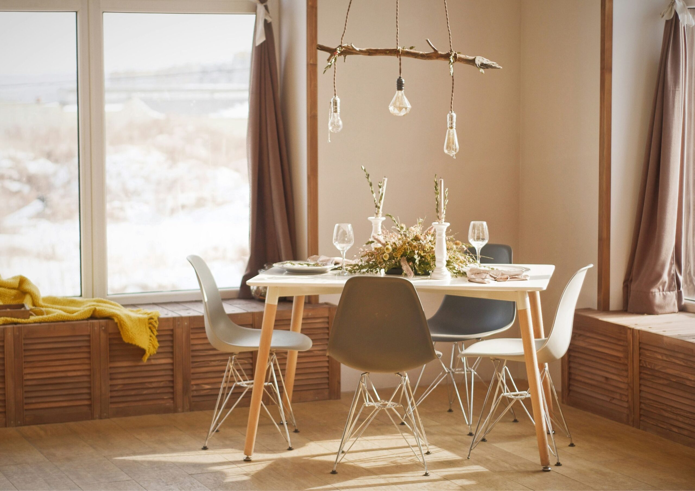Visual artist Koki Lxx debuted their new works at Vinyl on Vinyl on May 4. I ought to nail down the sky, it keeps getting away from me utilizes a mix of light sources and light diffusers to create colorful mixes of shadows and reflections against the gallery walls. The intent of the exhibit can […]
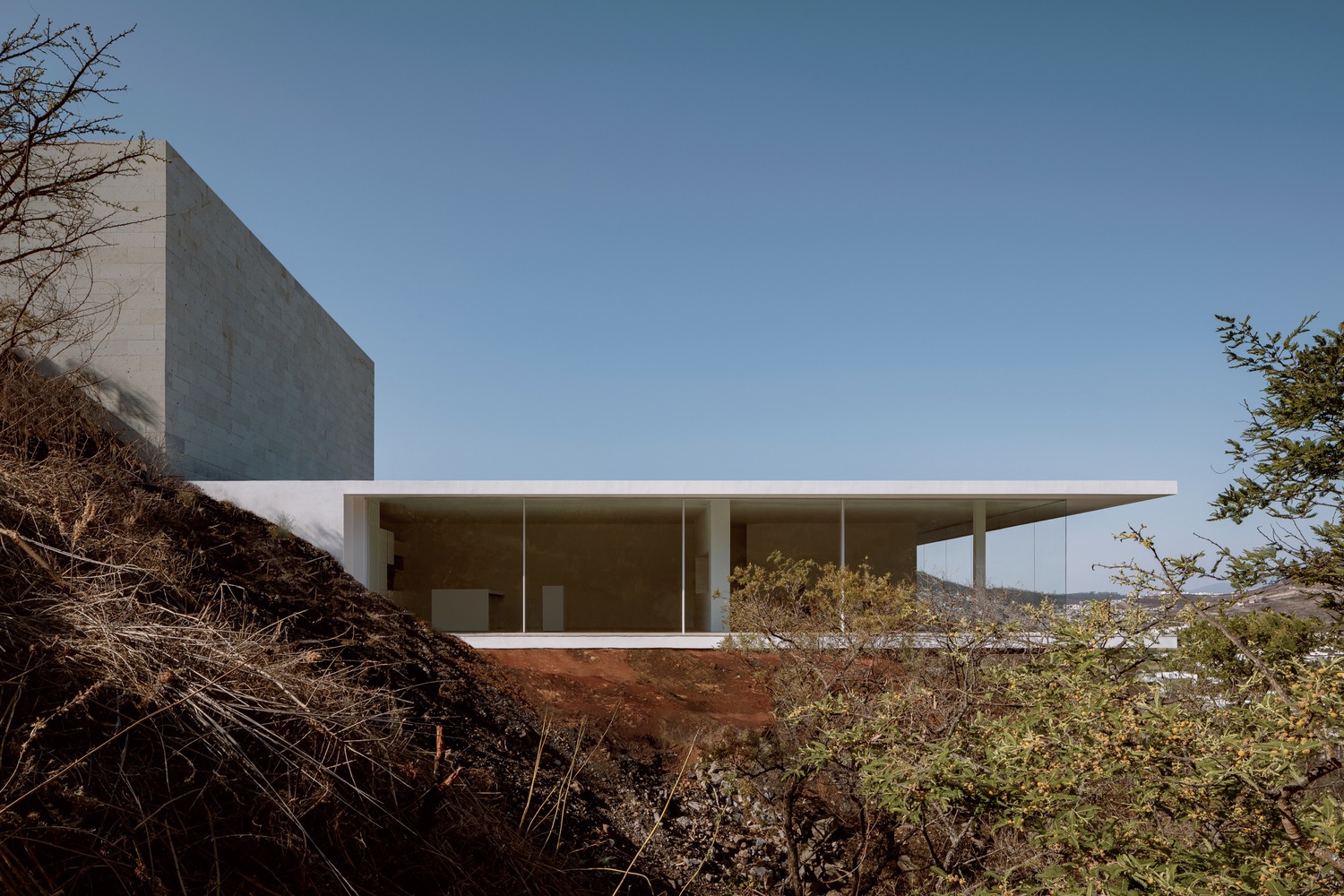
Shi House: A Home That Blends into the Ravine
The mountain can be such a place of quiet serenity. It’s far from civilization and filled to the brim with nature around it; no wonder temples used to be built at its peak. Shi House constructs a residence in a mountain that finds stillness in the darkness of the place. Situated in the mountains of Morelia, Mexico, HW Studios designed the home with Rogelio Vallejo Bores as lead architect.

The house, built near the peak of the mountain, overlooks a suburban neighborhood. With the desert-like vegetation around it, the work has a futuristic look akin to something in science fiction. This wasn’t by design; instead, this was due to a desire to emphasize its divide with its surroundings.
Peering Through the Ravine
Shi House exists in a ravine’s slope, with an eye-popping horizontal element that sticks out from the rest of the stone gray exterior. This features floor-to-ceiling glass on its three public-facing sides as well as a white-painted facade that contrasts with its wild surroundings.
The most striking space of the building, it is also the communal part of the residence. It functions as a great living room area because of the panoramic views on three sides. You can see the mountain, the residences below, and the nearby golf course.
A Play on Elements
This project consists of two main elements. The first is a vertical structure contains the stairs and some horizontal pathways. Constructed with stone material, it will naturally blend into the surrounding mountain over time. The second is a horizontal white structure housing the entire program of the house.
The stone volume serves as a vertical link, connecting the entrance and garage to the rest of the house. Enveloped by the disruptive and abstract white structure, it achieves a balance between natural and artificial elements.
The granite and stone building houses most of the private areas. Its blank gray exterior exudes a different feeling from the white walls of the communal area. It looks more like a bunker than the futuristic minimalism of the communal area.
In discussing their choices regarding the exterior of the building, HW Studios said that the facade look was intentionally disparate from the desert plant life surrounding it.
“In some Eastern cultures, it is believed that to intensely experience any phenomenon, one must place two opposites together; this house could be an exercise in the meeting of these two opposites: the Baroque mountain teeming with vegetation and these two Platonic volumes,” they said.
Eyes into Liminal Spaces
The interior of the house provokes a kind of uneasiness due to its composition. It follows the aesthetic of the communal area with its tight walls and white painting. This creates the illusion of liminal space, an eerieness in its hallways that feels ethereal as it does strange.
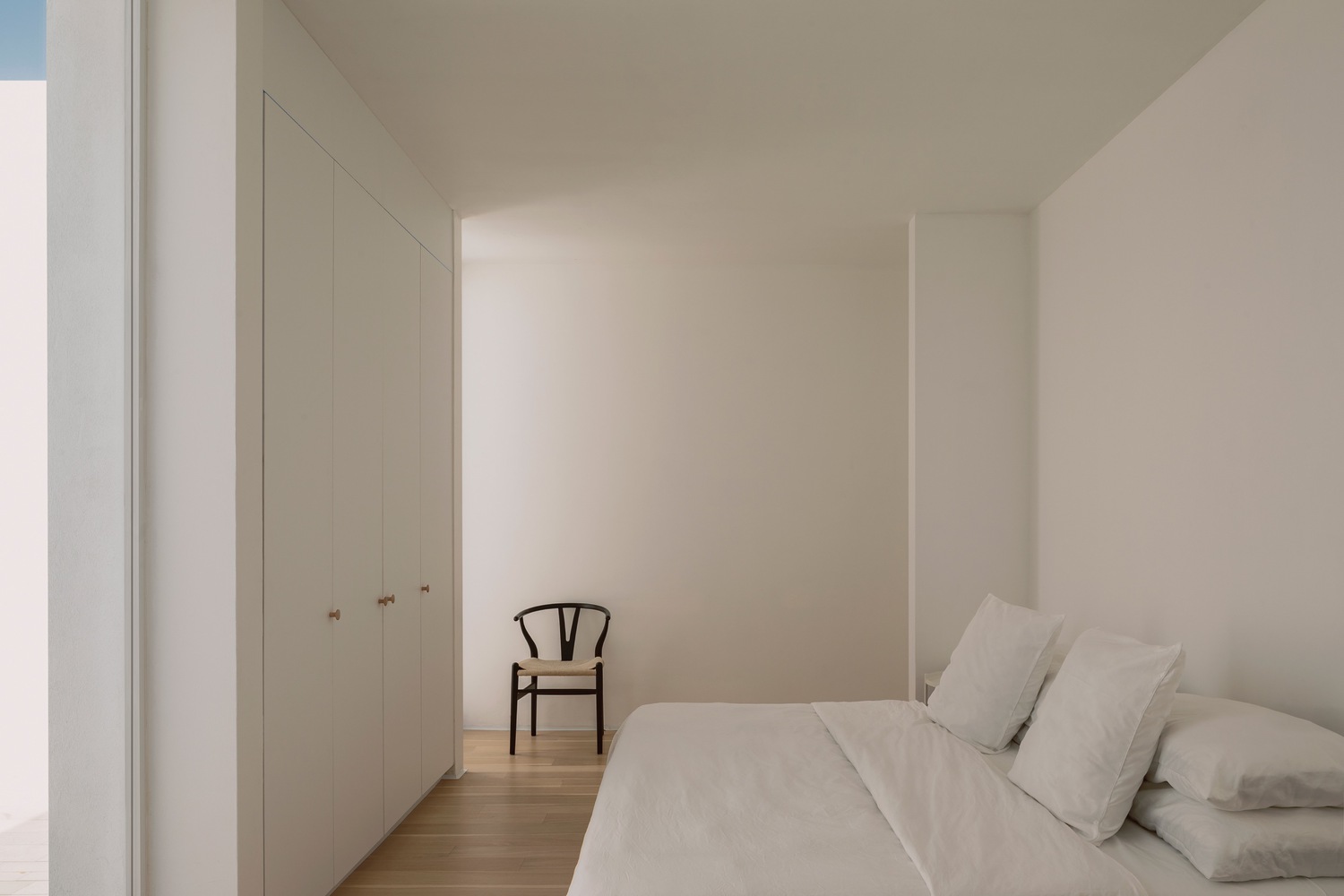
The private areas of the building, from the bedroom to the garage, exist inside the vertical stone slab. It looks serene, but not in the way that wilderness is serene. Instead, the spaces look purposeful and planned, with clean walls and easy-to-navigate spaces permeating the expanse of the home. It is uncluttered—a place that’s easy to lose one’s self in.
According to the architects: “In this house, a central division between social and private areas is prominently marked by a long axis culminating in the golf course. This axis or corridor presents an anomaly; a single slightly curved wall that aims to soften the journey and also serves as a tribute to the three women comprising this family.”
Shi House summons in us a feeling of reserved quiet. It evokes a vibe of relaxation; of being transported to another world away from our own. Something that promotes serenity like this becomes a welcome release from the loudness of the world around us.
Related Reading: Bookstore in the Blast Furnace: Adapting Projects to New Functions
