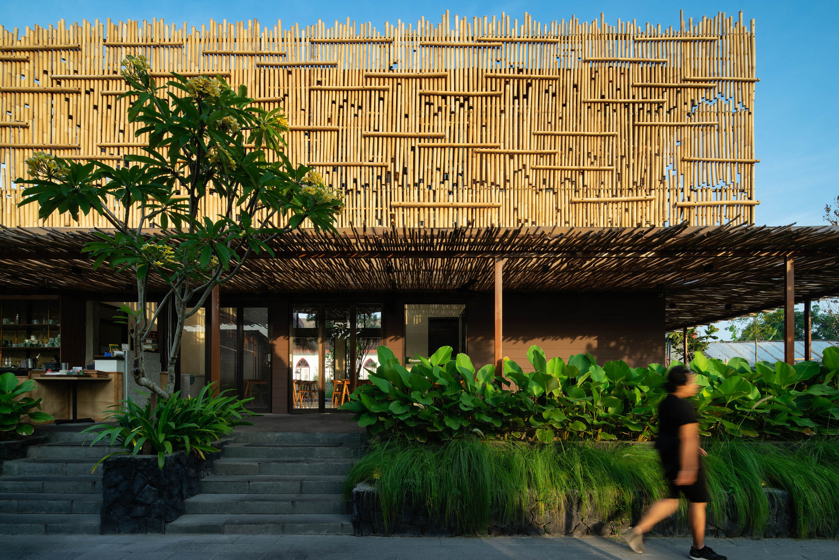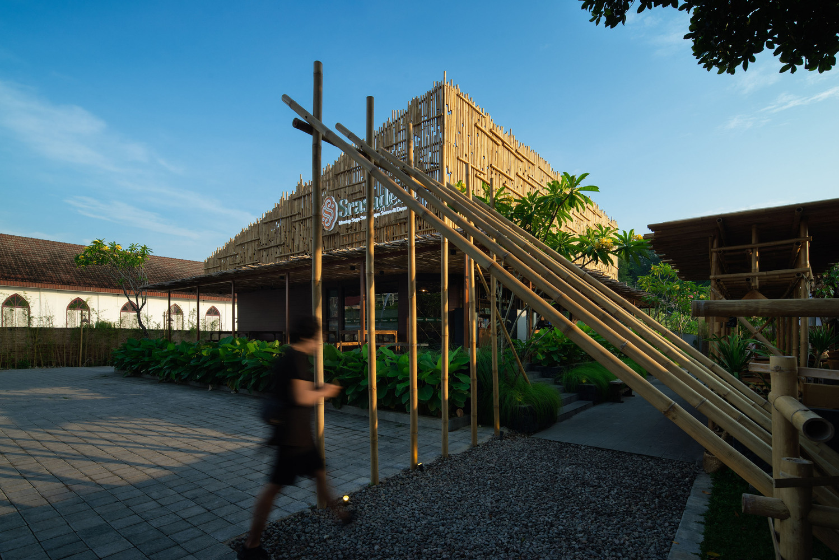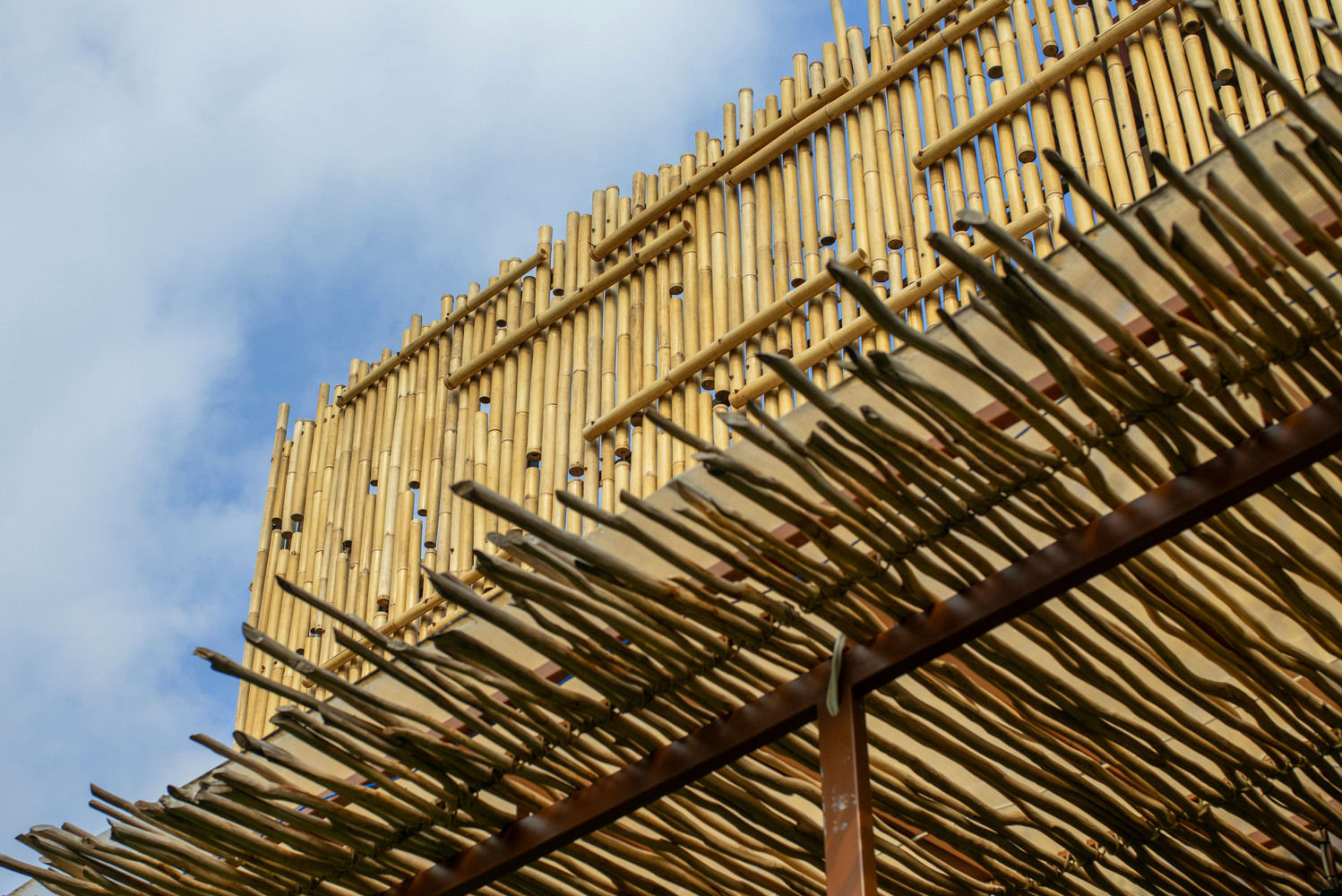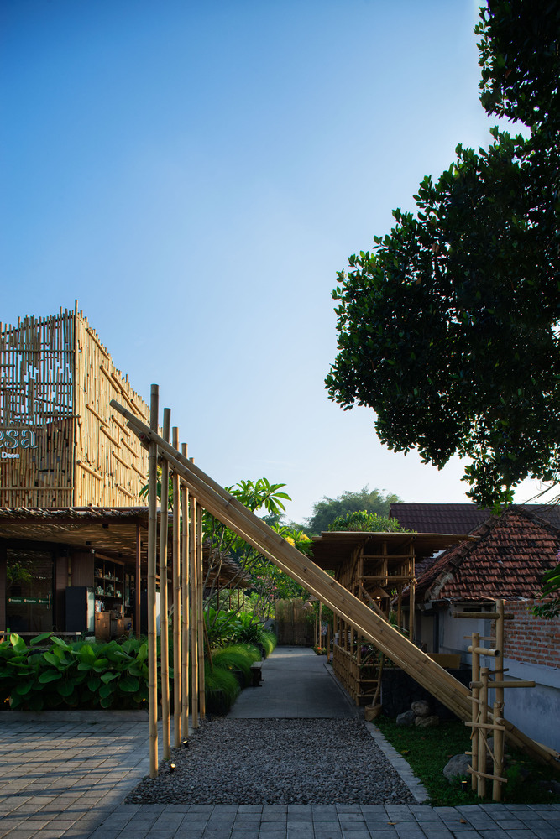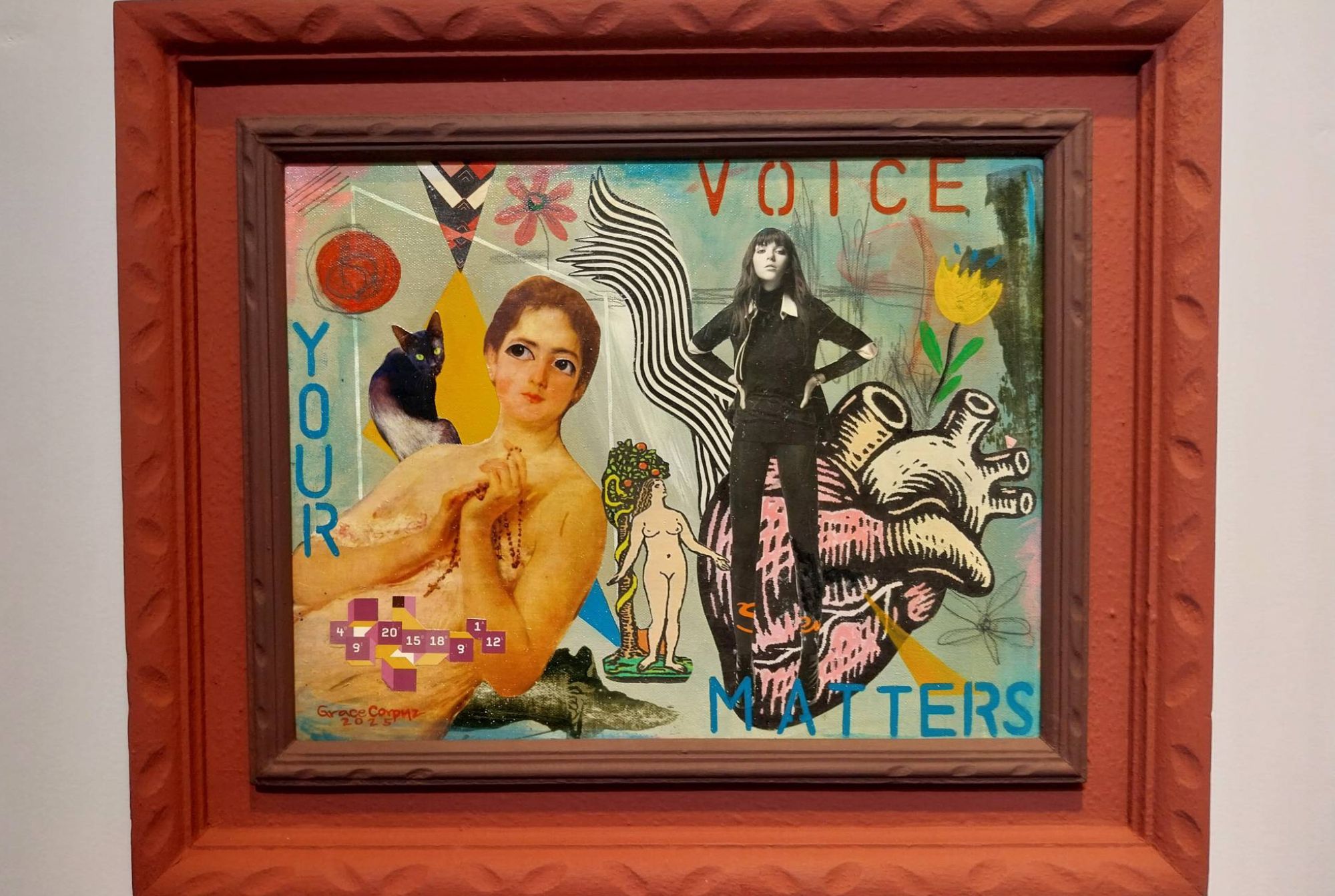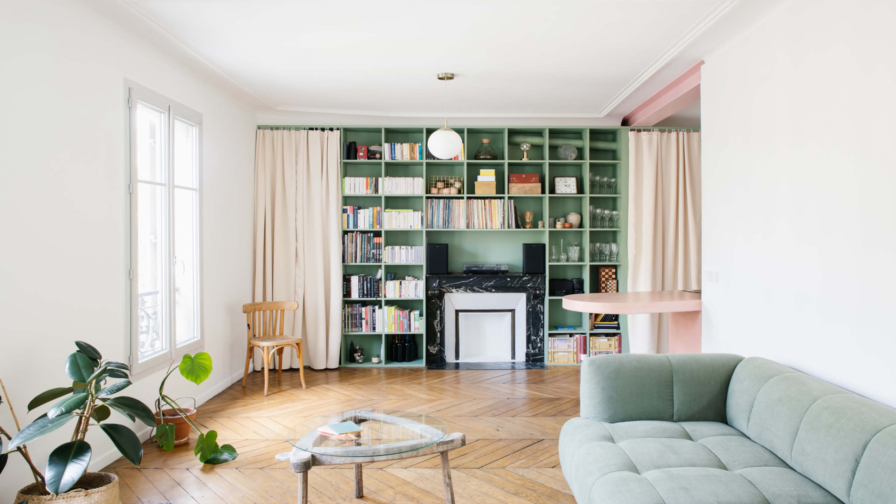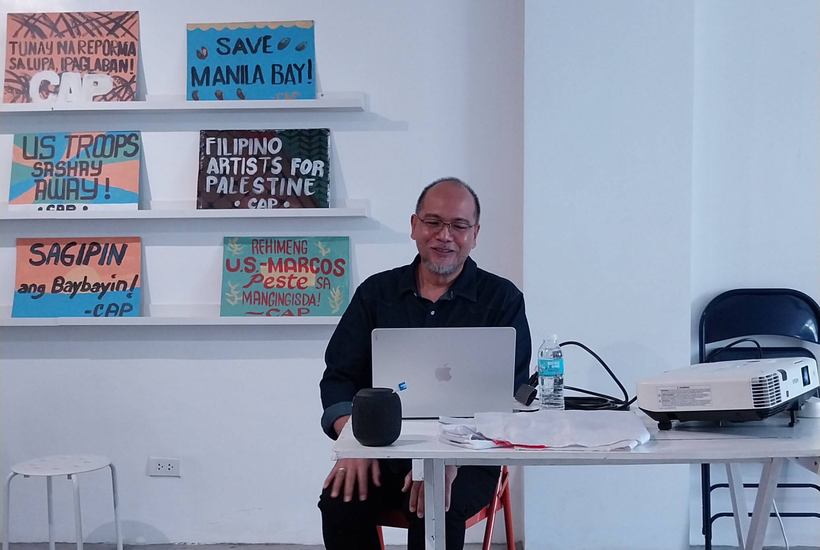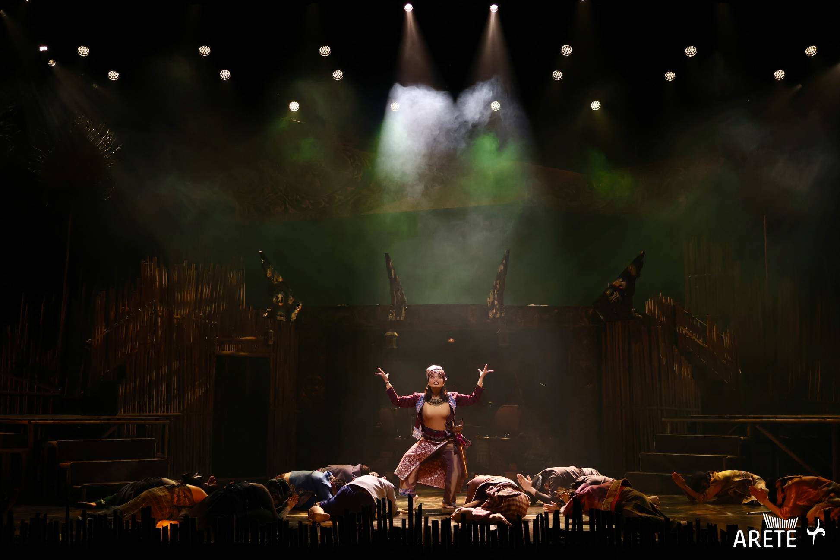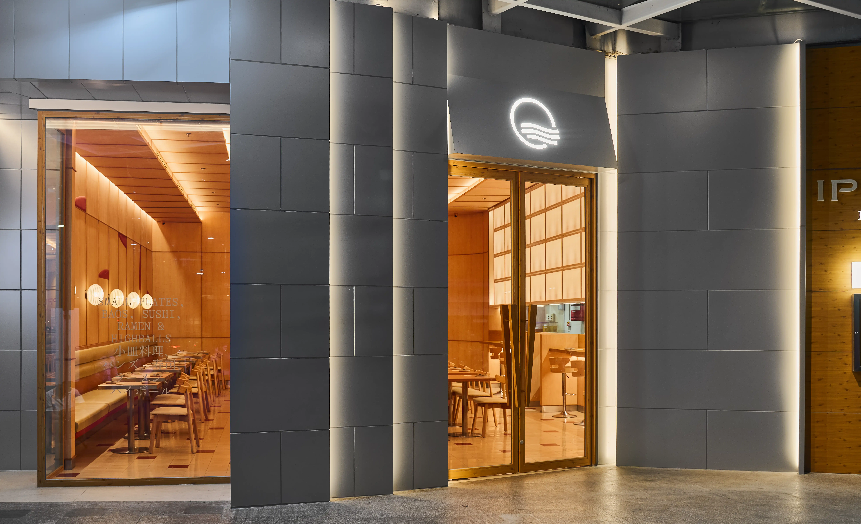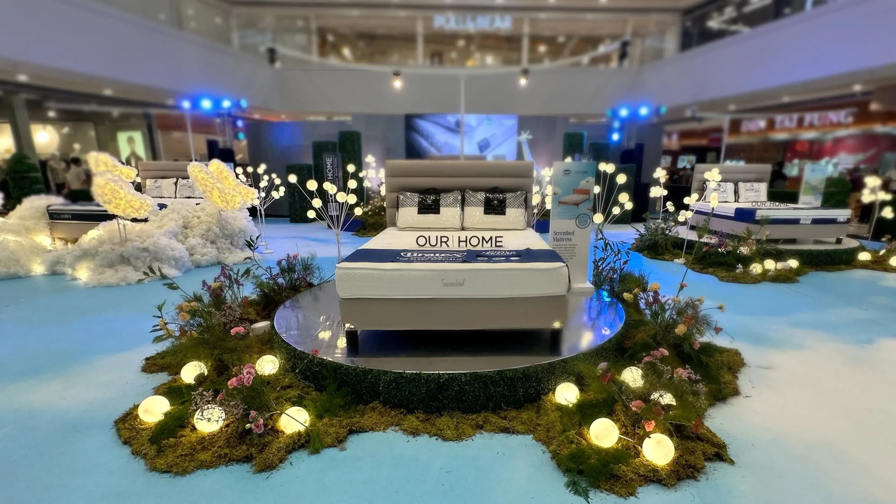Running from March 15 to April 5 at Kapitolyo Art Space, Bloom explores individuality as a form of freedom. This group exhibit gathers thirteen women artists from various disciplines, each offering a distinct perspective. Together, their works celebrate the depth and diversity of artistic expression, inviting viewers to reflect on the many ways creativity shapes […]

Srasadesa Restaurant Evokes a Scenic Village for its Dining Experience
In a world of modernist fast food chains with sleek designs and monochrome colors, the Srasadesa Restaurant stands out in how it utilizes nature to craft a communal environment for its customers.
This restaurant building can be found in Madiun, East Java in Indonesia. Localic Studio, with lead architects Andre William Pattikawa and Ruben Betarushi, designed the structure. They also received help from local “bamboo specialist” Tono “Kuncung.”
Srasadesa serves a variety of Indonesian cuisine, and to complement its local flavors, the restaurant opted for a “village” atmosphere . This motif appears in the long tables fit for communal gatherings, to how some foods are served in sturdy banana leaves. And of course, it appears extensively throughout the building’s design.
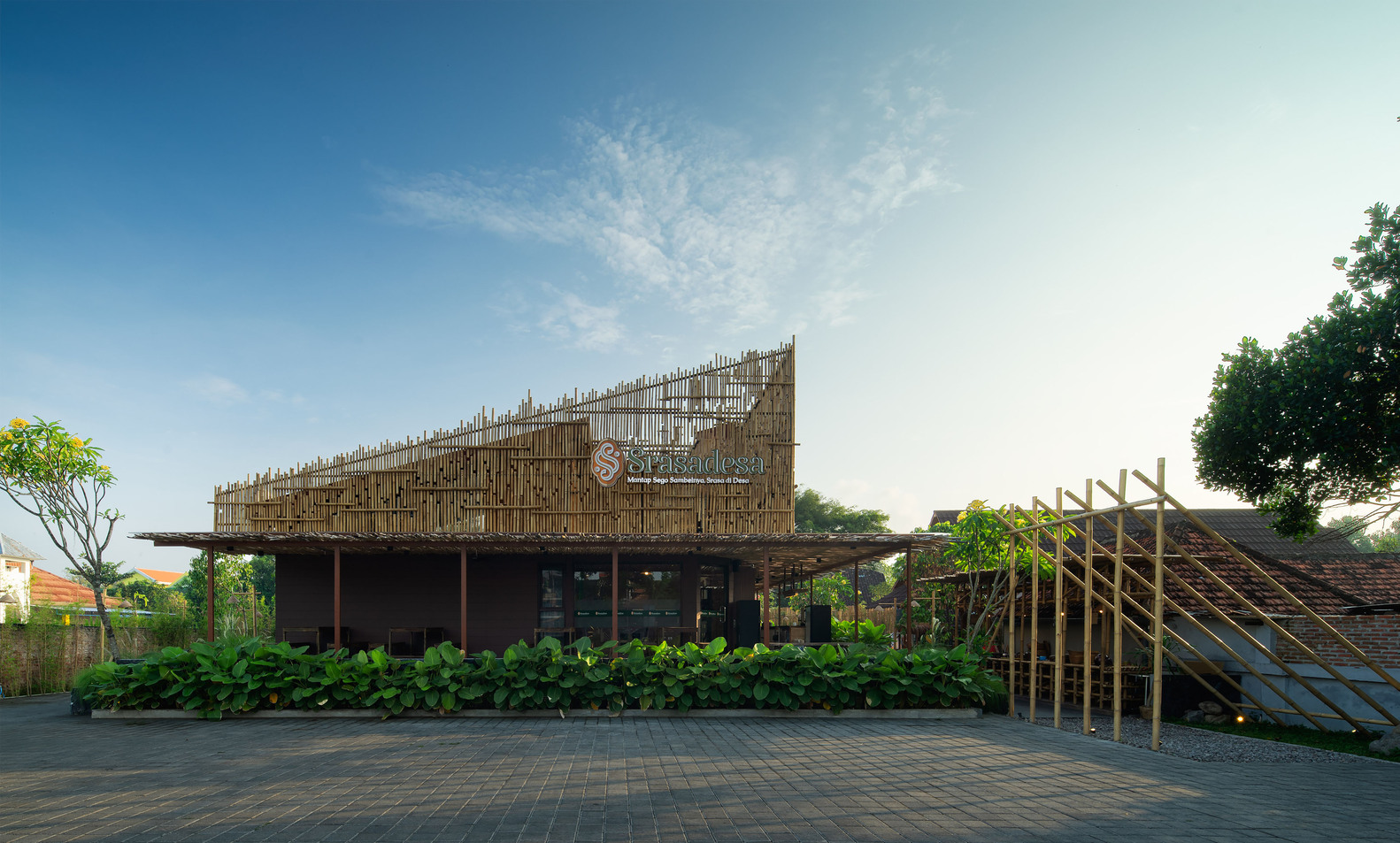
Bamboo Structures in the Facade
The end-product was crafted from an old single-story residence, working with the existing walls and slanted roof. The architects retrofitted the space to evoke the village theme they desired.
The use of bamboo establishes the restaurant’s identity, immediately differentiating it from typical stone-and-concrete buildings. Its most eye-catching feature is the addition of a “secondary skin” made of bamboo to the building’s facade, creating “a captivating visual dynamic with varying vertical heights and horizontal accents.”
The architects also use bamboo for the entrance, snack booths, and interior spaces. Inside, curved bamboo sheets hang from the ceiling; yet another decorative element crafted by local artisans.
“Here, bamboo serves a dual purpose, not only as decorative elements but also as an integral component contributing to the overall visual ambiance that visitors experience. Carefully using bamboo in different parts of the place ensures it fits well and becomes a part of everything,” the architects said.
Projecting a Village Vibe
The village vibe also extends to how they craft the open dining spaces in the establishment. For example, some of the dining areas use traditional rumah adat architecture for the basic structure.
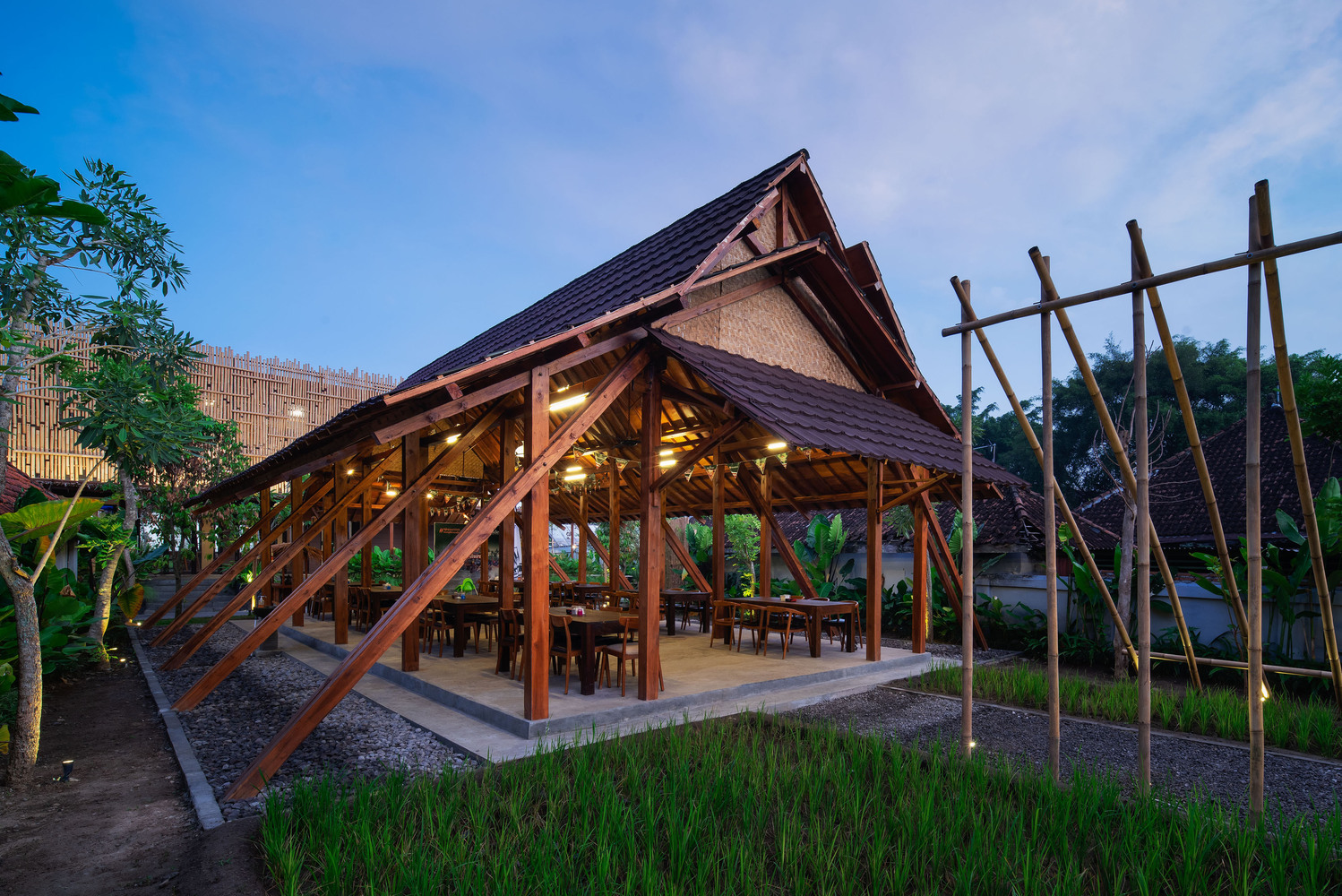
The arches, use of beams, and high ceilings remind one of the communal houses of local villages. Of course, the difference is the open-air nature of the dining spaces: there are no walls for these outdoor dining areas. Its structure encourages conversation in what is a familiar-looking place to many locals in the area.
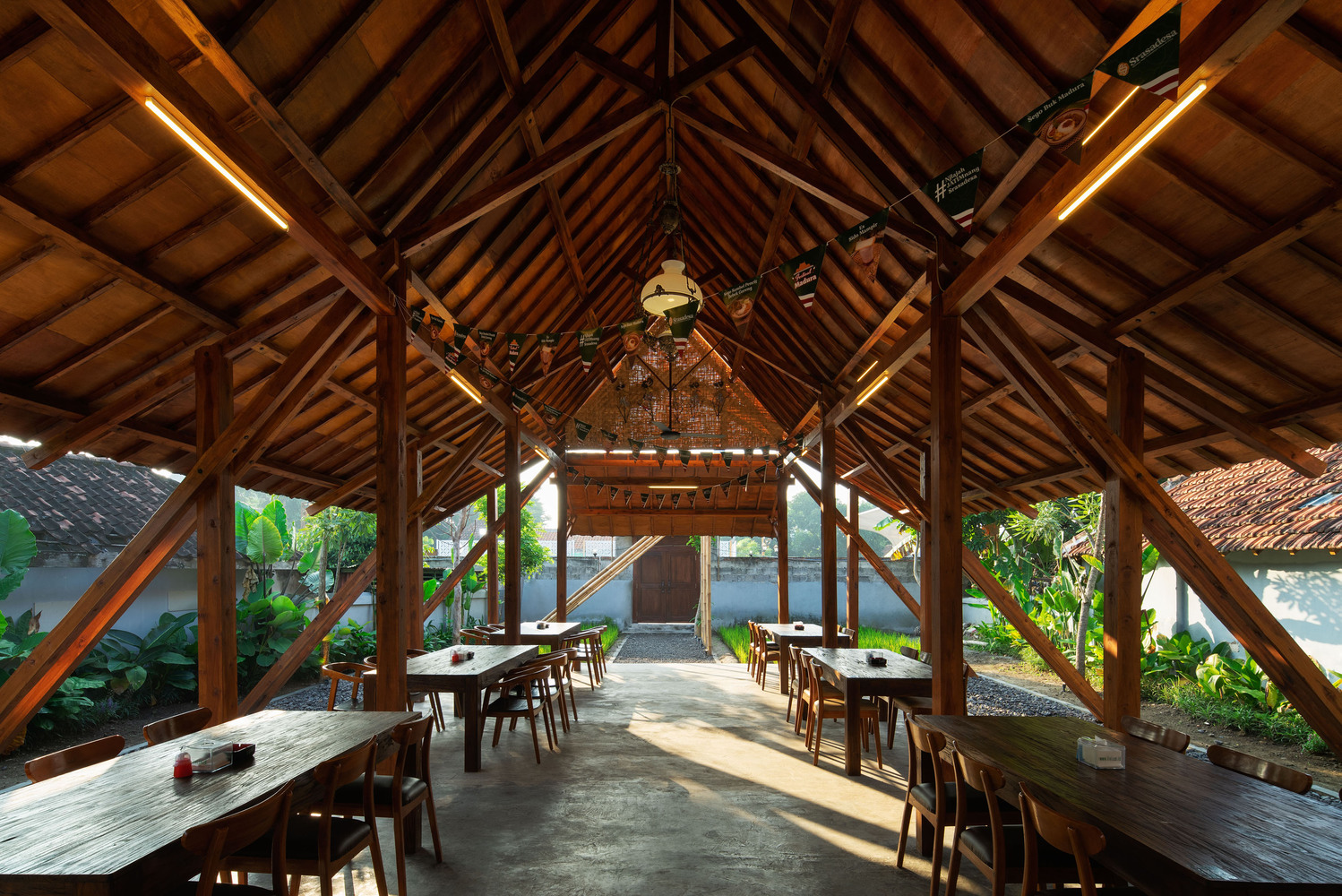
The rest of Srasadesa Restaurant uses this vibe well. Greenery proliferates the scenery. The tables and balloon-back chairs have a wood stain finish that contrasts with the brighter bamboo wood. Even the bar contributes to this, as it exists outside of the main building near the open-air dining areas.
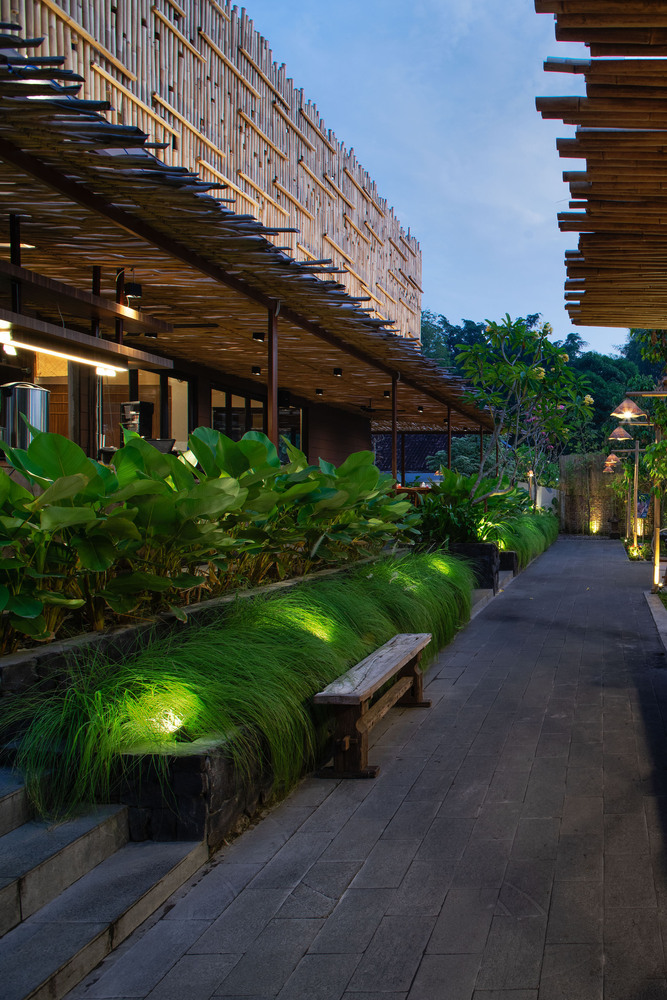
Srasadesa Restaurant enacts a serene environment where one can relax and eat delicious local cuisine while communing with the people around you. It exists as a scenic, relaxing getaway from city life, even if it’s only for the length of a meal.
Related reading: Roots and Shoots: VTN Architects on bamboo as a primary material
