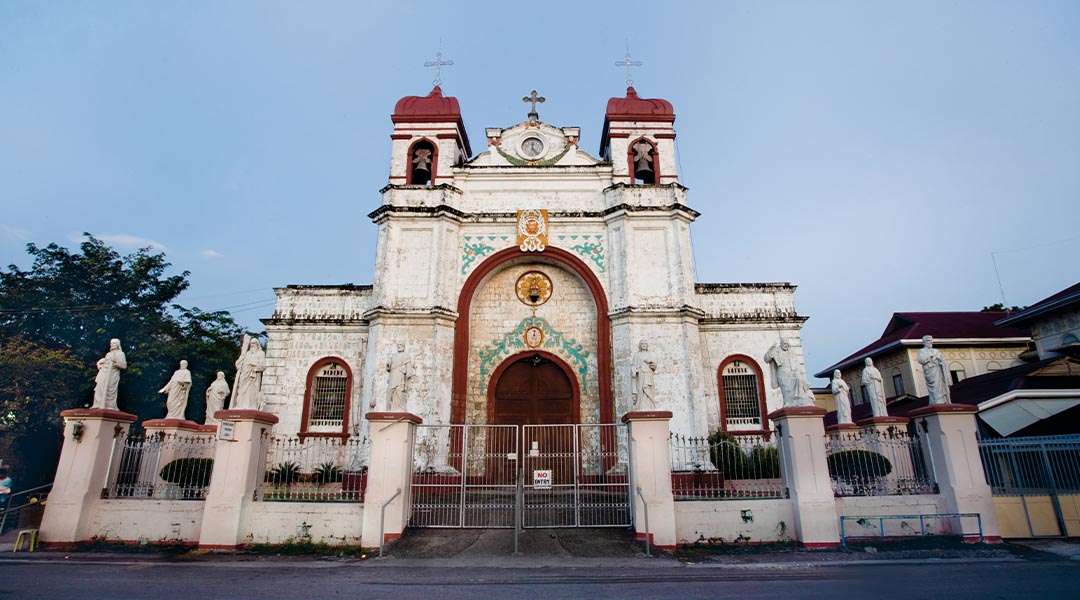
St. Catherine’s Church in Carcar, Cebu—a noble church on the hill
There are few architectural gems from the colonial period that are as iconic as a church standing on a hilltop—the practical result of keeping the house of God safe from “infidel” attacks while serving as the townspeople’s last refuge during emergencies, hence the thick walls and watchtowers in most of these buildings. Perhaps the most well-known is the UNESCO World Heritage site of Santa Maria, in Ilocos Sur. Further south, examples are numerous in towns around the Western to Eastern Visayan coastline, where pirate attacks and slave raids have periodically occurred from the early 17th to the late 18th century. The less well-known parish church of Carcar in southeastern Cebu, dedicated to St. Catherine of Alexandria (also Archdiocesan Shrine of Saint Catherine of Alexandria or St. Catherine’s Church), also sits on a hill with a view of the sea that separates it from southern Bohol.
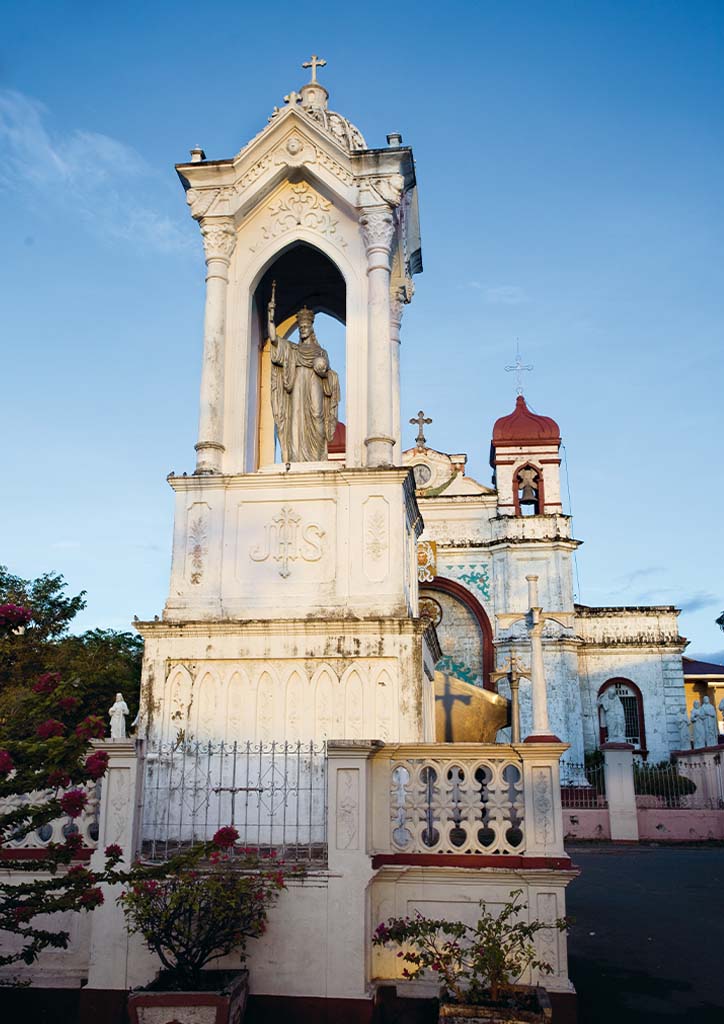
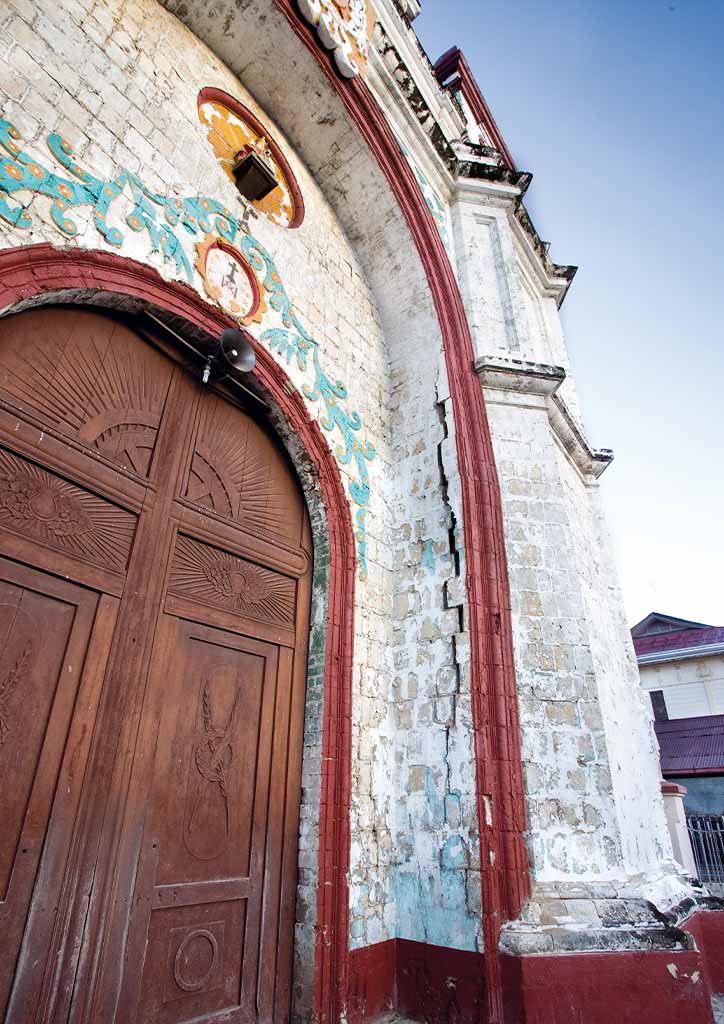
Carcar is amongst the oldest cities in Cebu, having been founded as a parish in 1599 under the Augustinians. The current church, however, only dates back from the 1870s, and is the result of Cebu’s economic transformation during the 19th century as cash crops like sugar, copra, abaca, and chocolate were planted, making it a major agricultural exporter, and enriching the landlord-merchants who dominated the town’s economy and social register.
READ MORE: WAF shortlists Kenneth Cobonpue and Zubu Design Associates’ Cor Jesu in Cebu
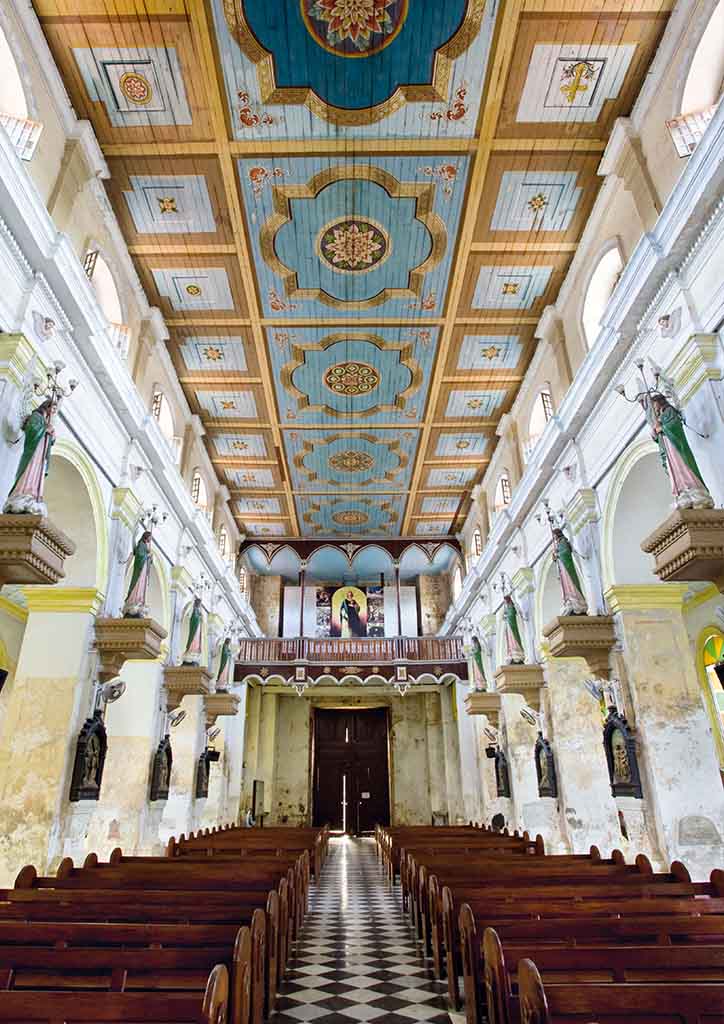
Constructed over a 16-year period, it was finished in 1876 by Fray Manuel Rubio Fernandez, who also finished the nearby detached convento building. Facing the main plaza on the hilltop, the church-convento reflected both the special quality of traditional Cebuano carpentry, like the use of coral stone for masonry, and now-rare hardwoods that make up the upper stories and ceiling rafters. Local construction skills to handle unusual styles such as Neo-Mudejar or Revival Baroque are also noteworthy, and can be seen in the façade of St. Catherine’s Church itself.
This is in the form of the church’s unique double belfries, which are attached to the façade, and are adorned with distinctive four-cornered onion domes of the type common throughout southern Germany and Austria. Although local historians claim the stylistic influence is mudejar, the cornering of the domes argues for an Austrian Baroque connection, whose connection to Spain is dynastic rather than stylistic—the Habsburgs that ruled Austria were related to the Habsburg kings of Spain.
YOU MIGHT LIKE: A hundred walls for worship in Cebu by CAZA
The Austrian connection also continues in the design of the façade, with its shallow arched vestibule surrounding its main entrance, a Baroque pediment with a clock face rather than a rose window, and the predominant use of white-versus-red accents.
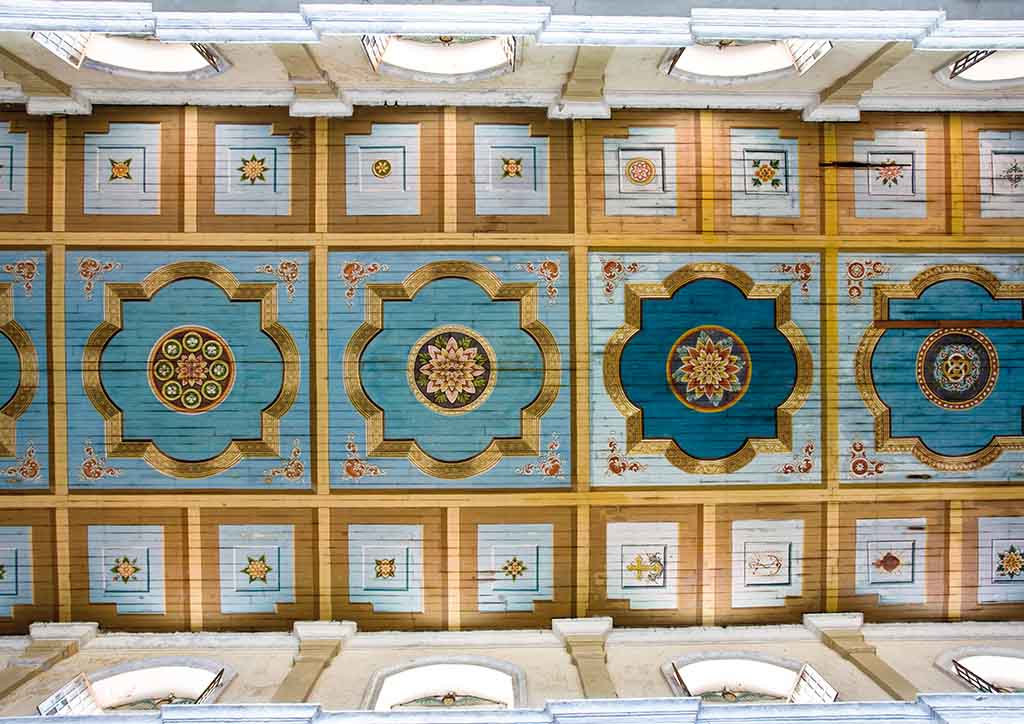
The church is in the form of a basilica, or a rectangular footprint with two lateral aisles that form a distinctive triple nave measuring 68 meters long by 22 meters wide, and 12 meters at its highest. Standing on the main columns of the nave are 18 life-sized angels carrying electric-powered candelabras that were most likely added in the late-1920s under the vigorous leadership of Fr. Anastasio Nuñez del Corro, or Padre Tatyong, the longest serving parish priest of Carcar.
It was also Padre Tatyong who commissioned what is one of Carcar Church’s most threatened treasures: ceiling murals executed in the 1910s to 1920s by the master painter Canuto Avila. The paintings are composed primarily of decorative rosettes on a blue field that are set into tromp l’ oeil coffered panels that line the main nave. These are then framed by smaller panels of rosettes on a white field. The ceilings on the lateral aisles also display mini-rosettes framed by diamond-shaped panels.
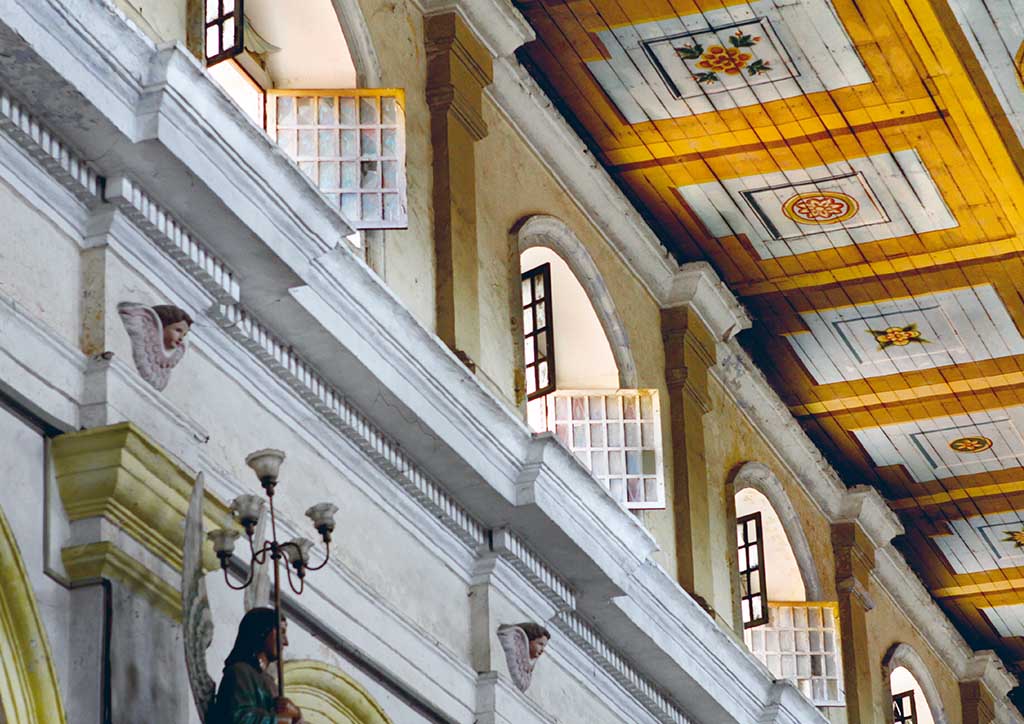
READ MORE: The Pig and Palm: Neri&Hu’s temple for tapas in Cebu
Remarkably, the designs are more decorative than they are doctrinal, considering that ceiling painting in the early 20th century was aimed towards theological education, and may indicate the more sophisticated town culture of Carcar. In between the wooden Gothic Revival choir loft (yes, Carcar is about as hybrid a stylistic mishmash as any other pre-1890s church) and the altar, this painted tapestry of rosettes gives way to iconic paintings of the four Evangelists and the Holy Family above the altar itself.
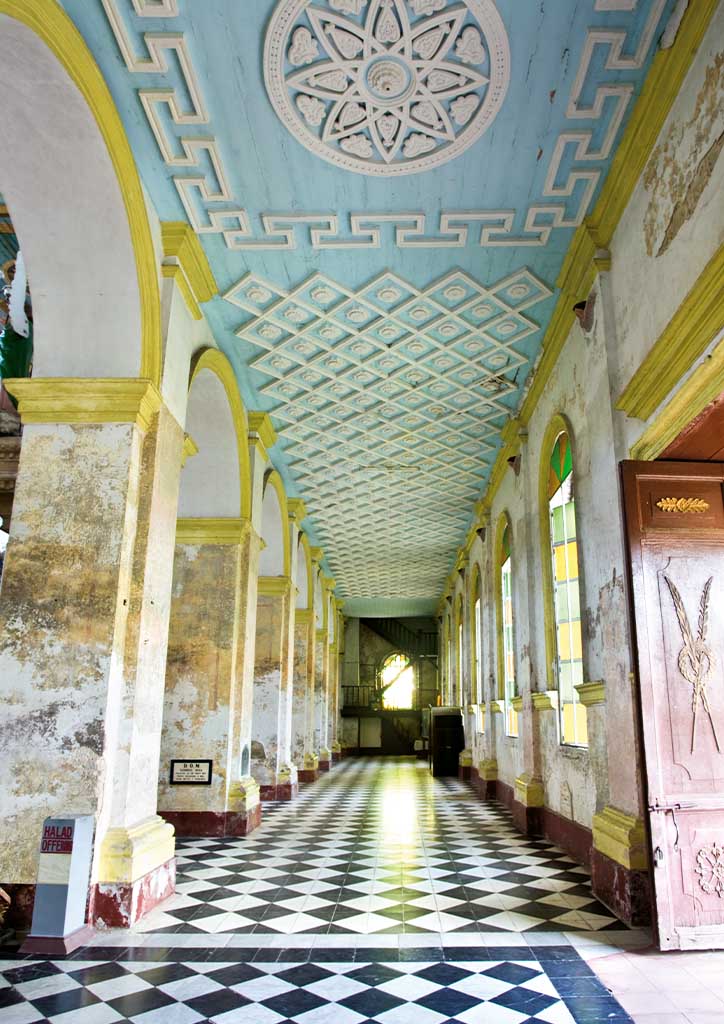
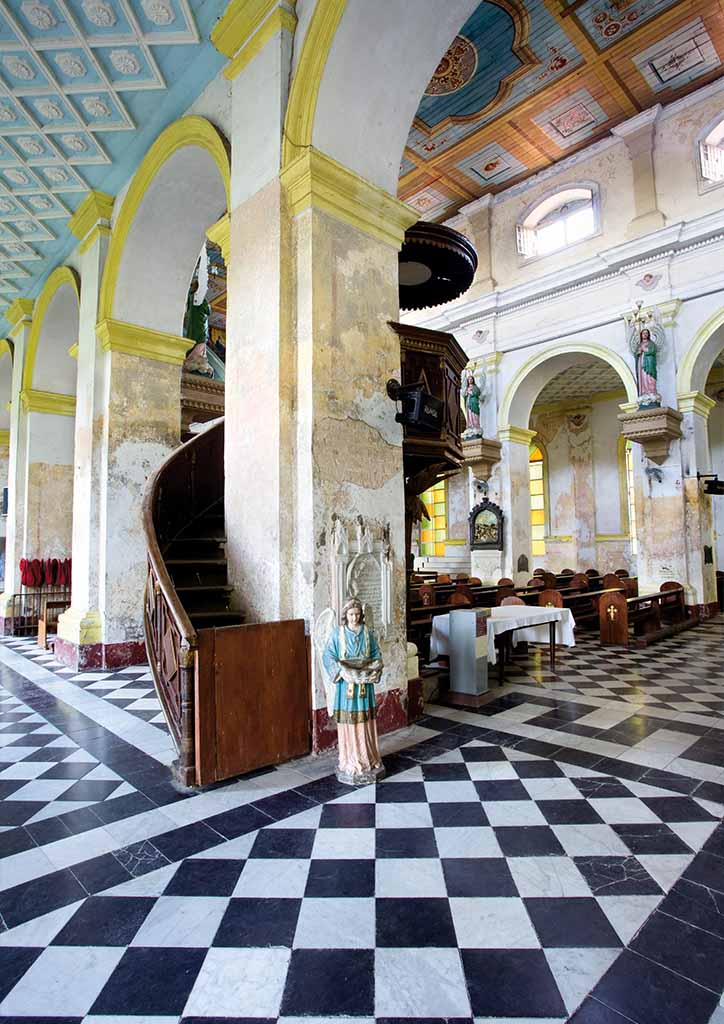
The gold-over-white design of the altar retablo, with its mystical symbols of upturned golden palm leaves, sprocket wheels, and sun- or moon-faced radial disks perhaps clinches the Austrian provenance, as these motifs can be found in major Austrian churches in the late 18th to early 19th century, which adapted the otherwise heretical symbols of Freemasonry in the spirit of Enlightenment rationality and mystical occultism that was so fashionable in Viennese high society, but occurring all at once.
YOU MIGHT LIKE: Miagao Church’s naked coralline limestone, a mistake for authenticity
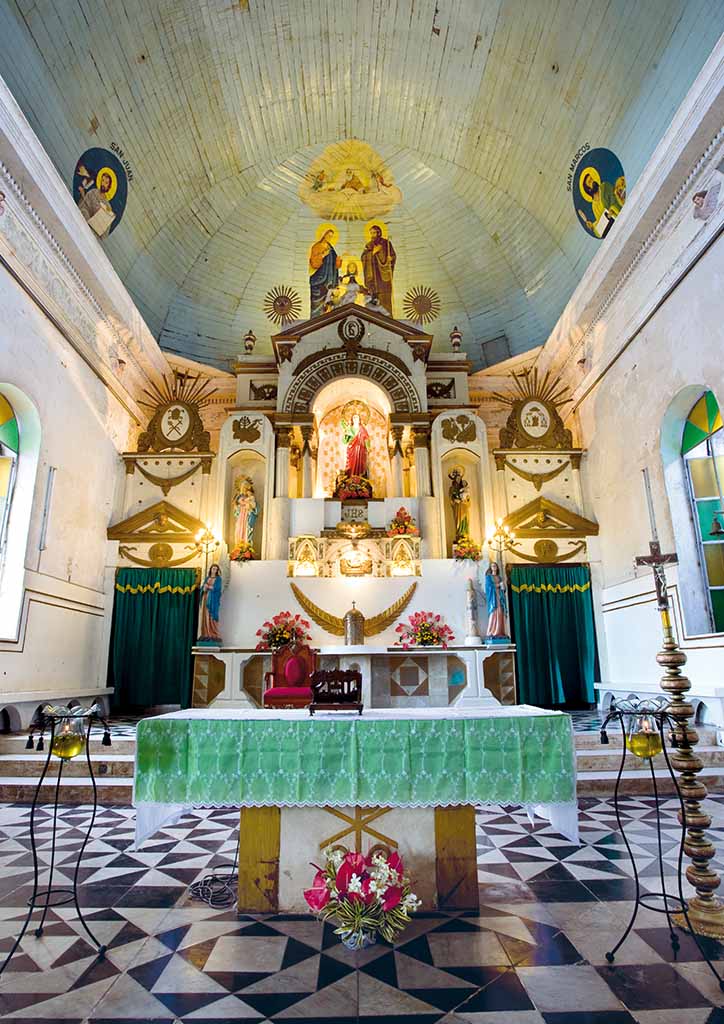
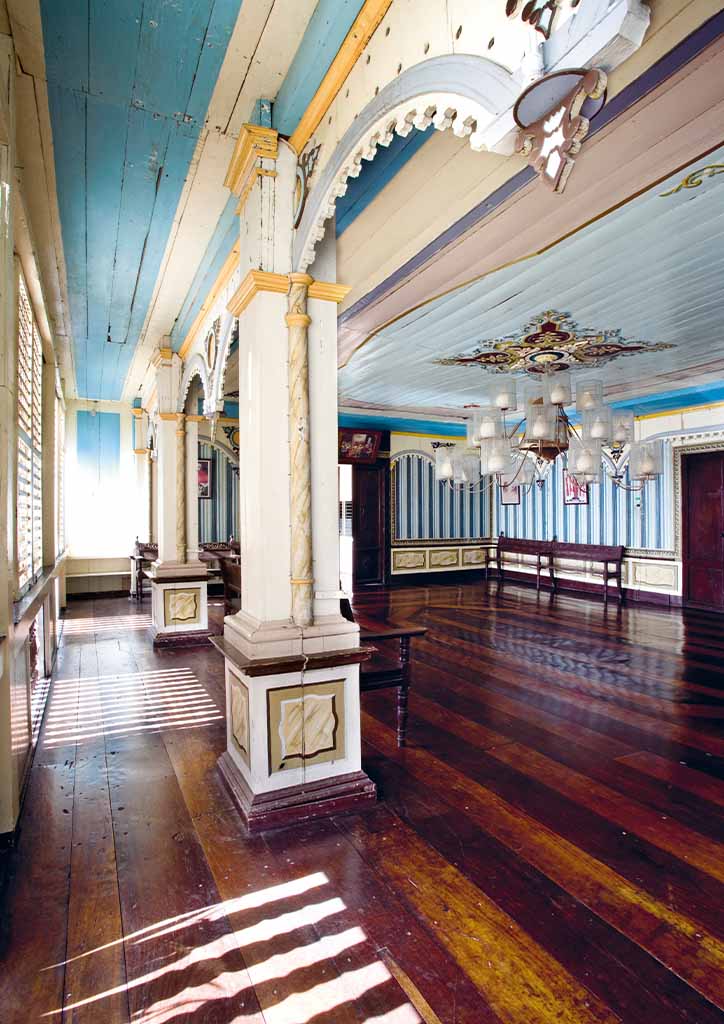
The necessity for returning to doctrinal harmony, however, is indicated both by the icons on the altar, as well as its formal courtyard at the façade, which sports saints standing on plinths at its fence. Curiously, there are 14 apostles depicted, including Paul, as “the apostle to the Gentiles,” Judas Iscariot, and Matthias, Judas’ replacement after he committed suicide. Judas, however, stands apart from the 13, on a pedestal all by himself in front of the convento. It is a well-intentioned gesture to be sure, but makes one wonder why the good fathers would want his image in front of their residence at all.
The sense of design hybridity continues in the severe formality of the convento’s façade, which combines the classic bahay na bato aesthetic of stone lower floor and wooden upper floor with fancy “sagging arch” motifs of ground story window frames—another Austrian Baroque design import that prefigured the elegant curvatures of Art Nouveau.
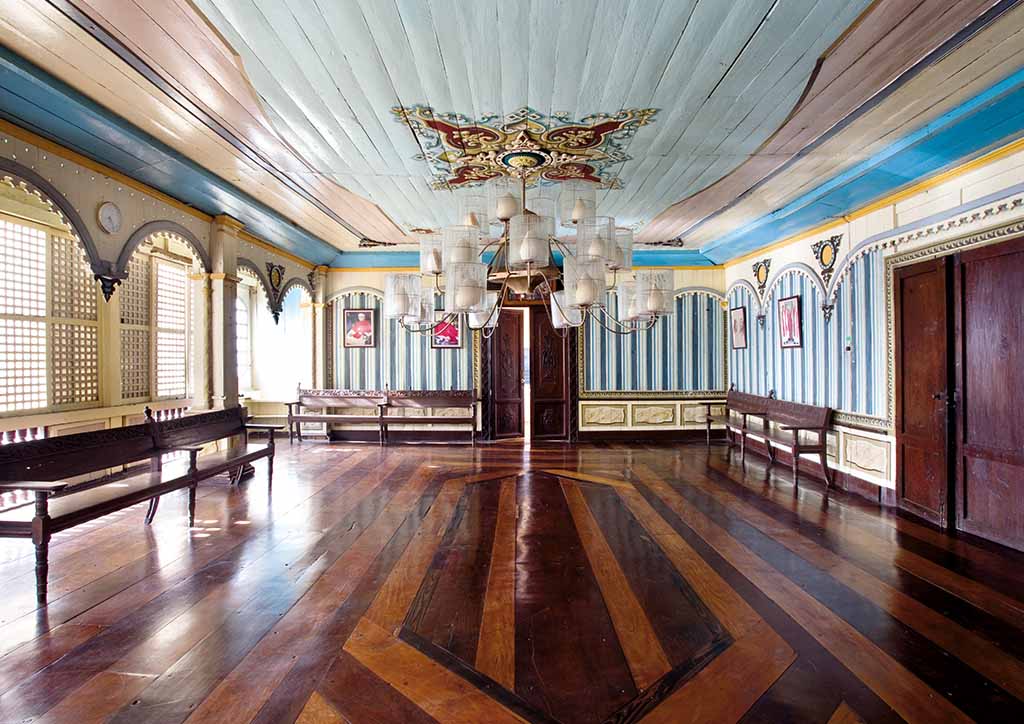
READ MORE: Blood, sweat, and dreams: The Palacio de Arzobispado de Nueva Segovia
The late 19th century wealth of the town is also in display in the convento’s upper-story motifs: capiz window panels framed in buntis grills, wooden louvers, and latticed glass windows interspersed with severely formal turned balustrades. Pierced calado screens decorate the eaves, and a post-1870s GI roof with three gables finish off its classical symmetry from afar. That these design motifs were clearly meant for formal “photo op” impressions from up front can be gleaned when one compares the façade with the sides of the building. Here, the second-story façade shows its older x-shaped structural timbering that allowed tall walls to be built before the age of reinforced concrete.
A survivor of wars and revolutions, St. Catherine’s Church in Carcar forms the vital heart of a city struggling to retain its heritage structures with minimum modern intervention, while drawing on new audiences to not only pray, but celebrate the power of faith through art.![]()
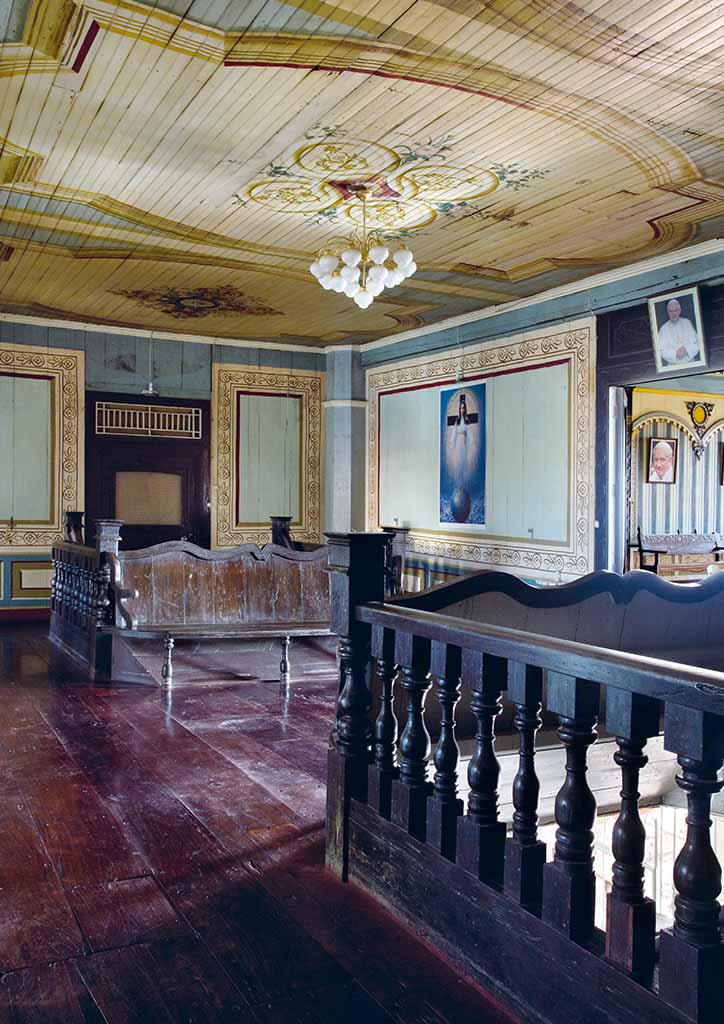
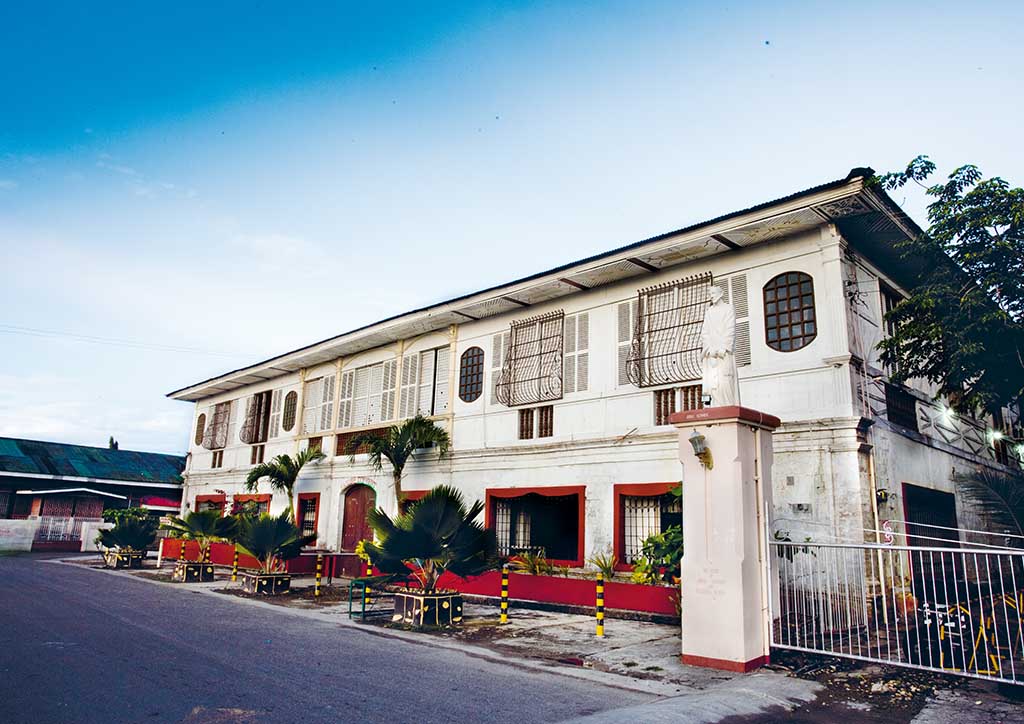
This article first appeared on BluPrint Volume 2 2012. Edits were made for BluPrint online.
YOU MIGHT LIKE: Dissecting the stained glass windows at the Manila Cathedral


