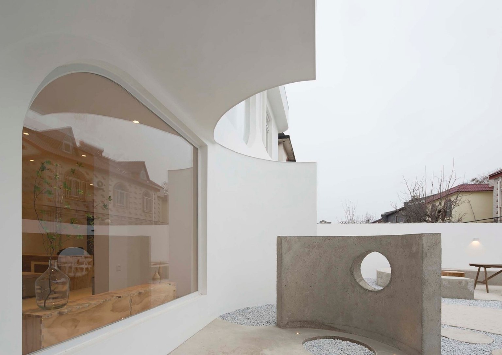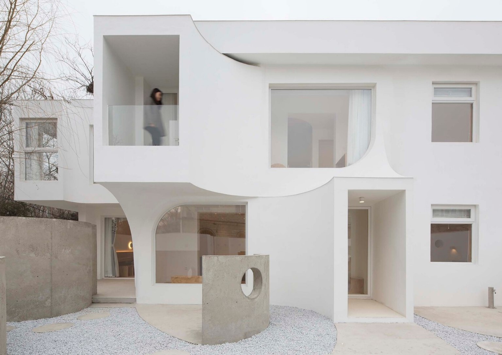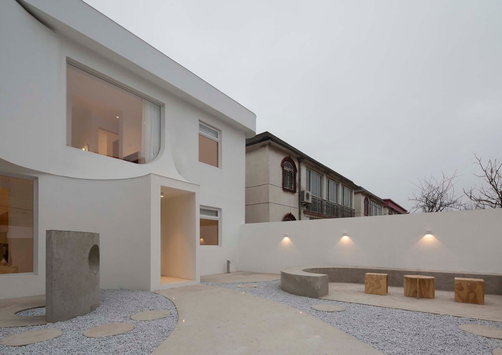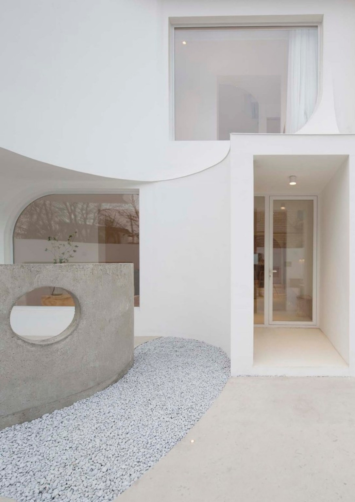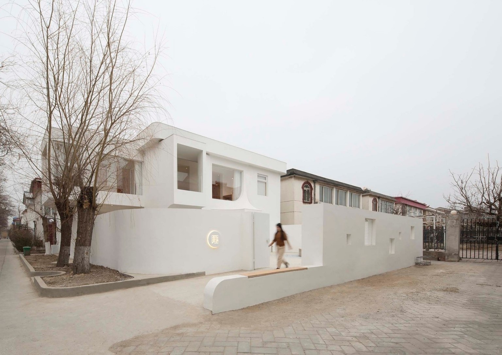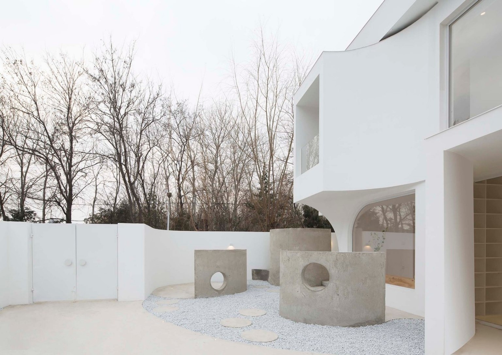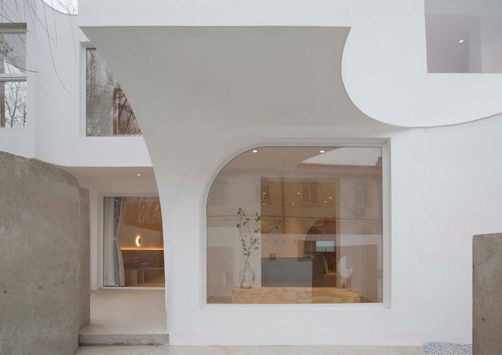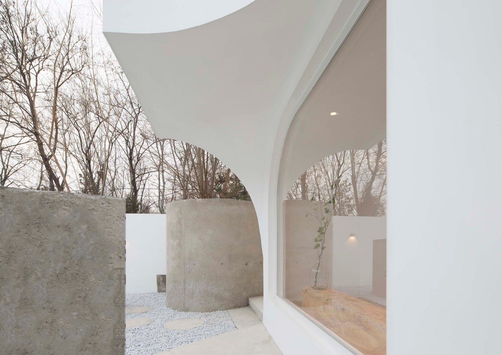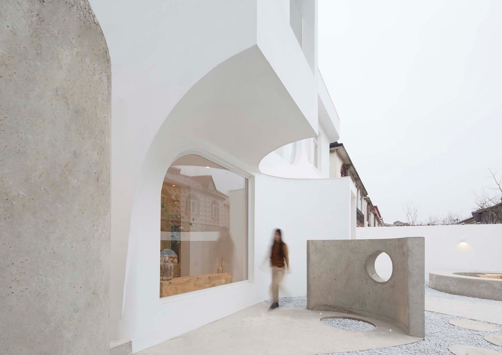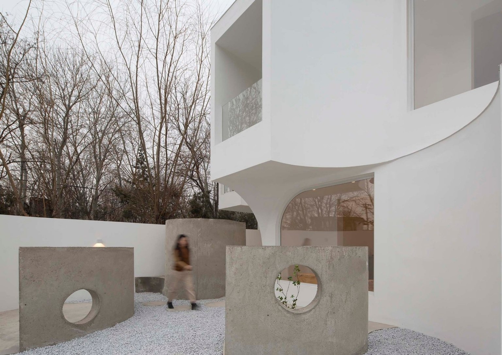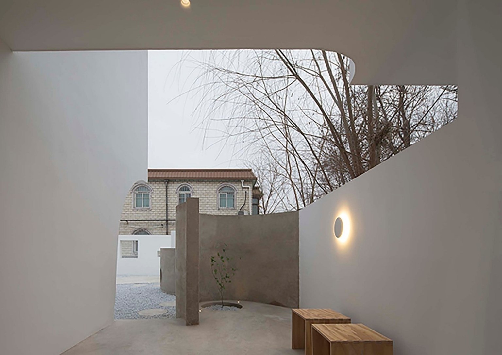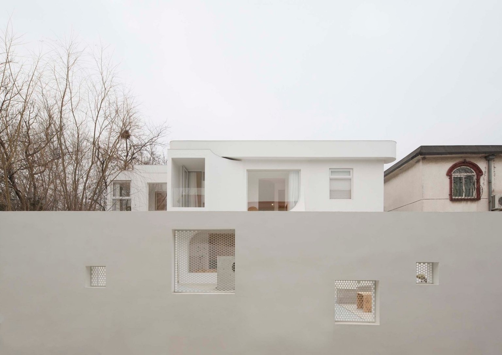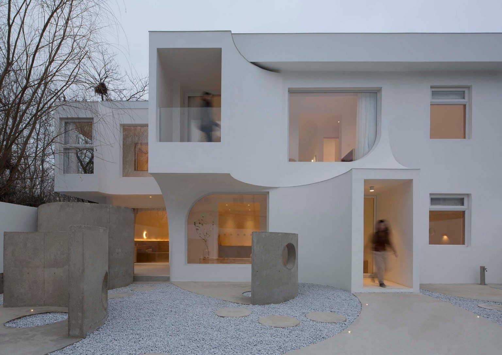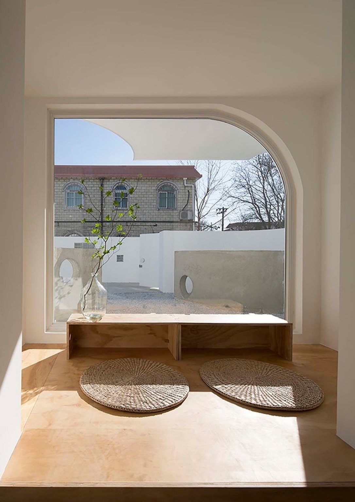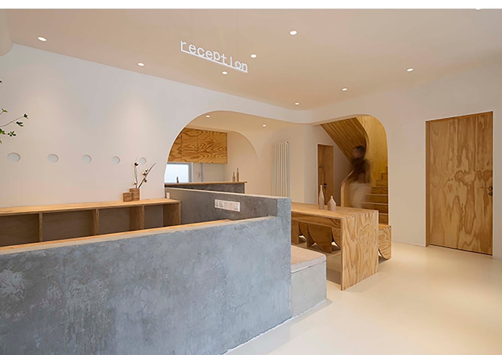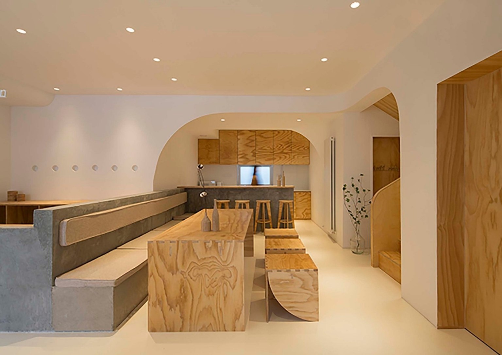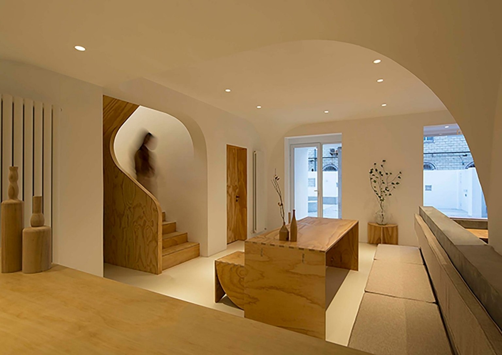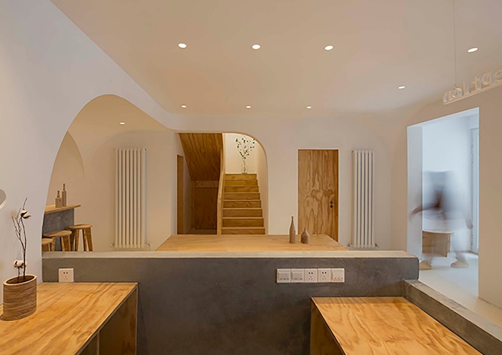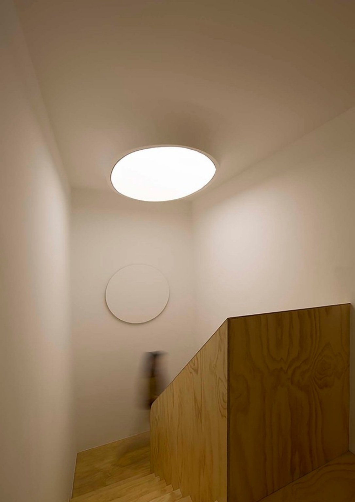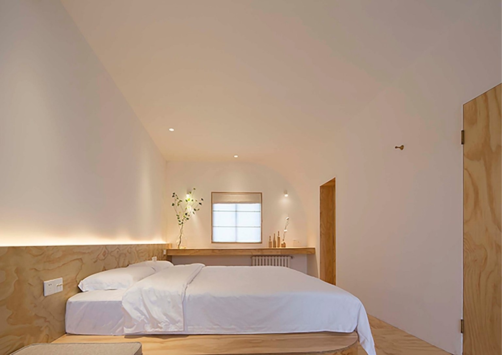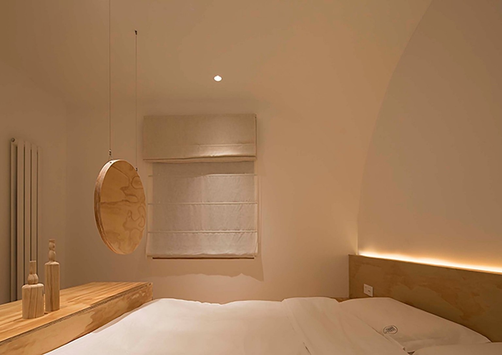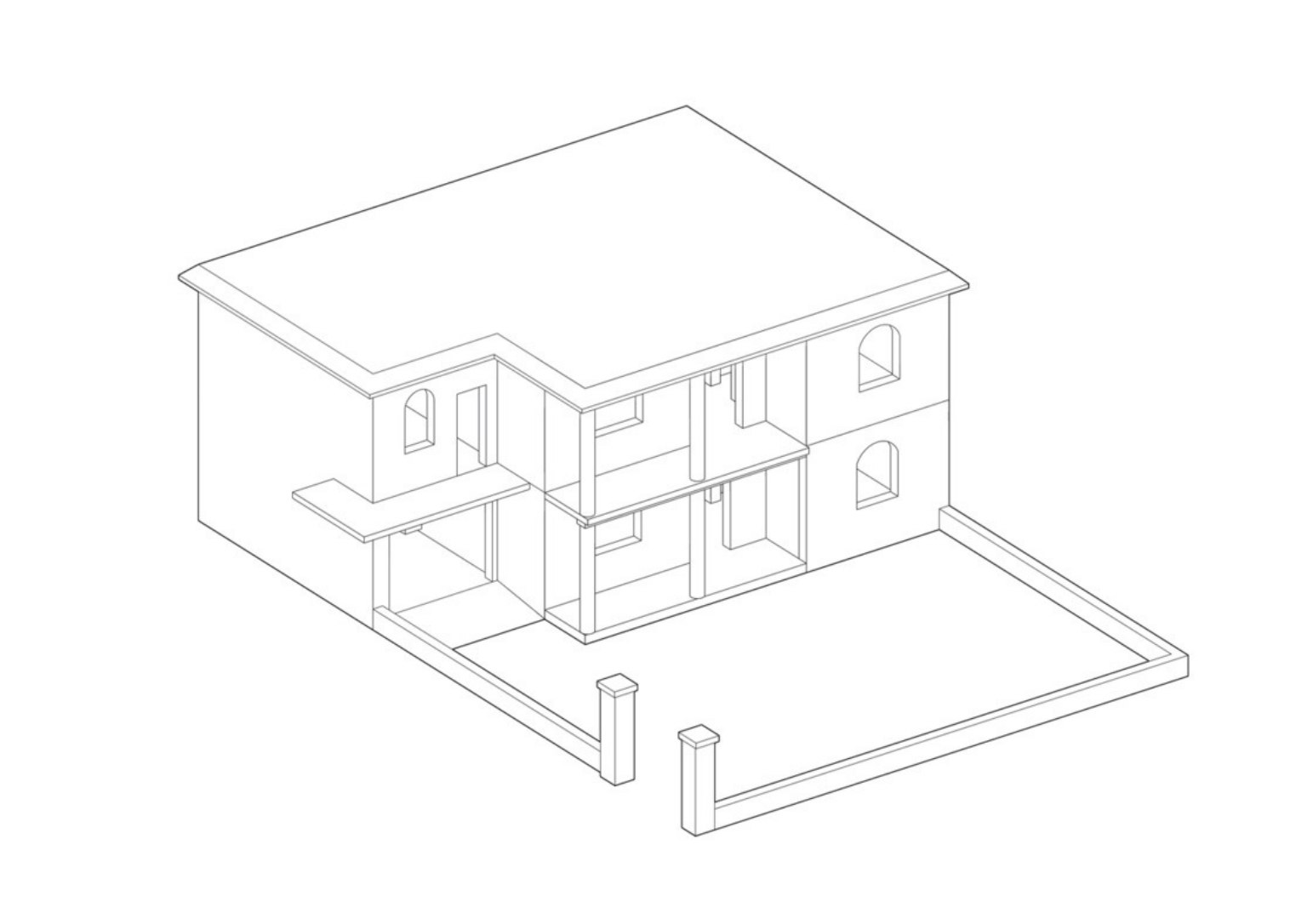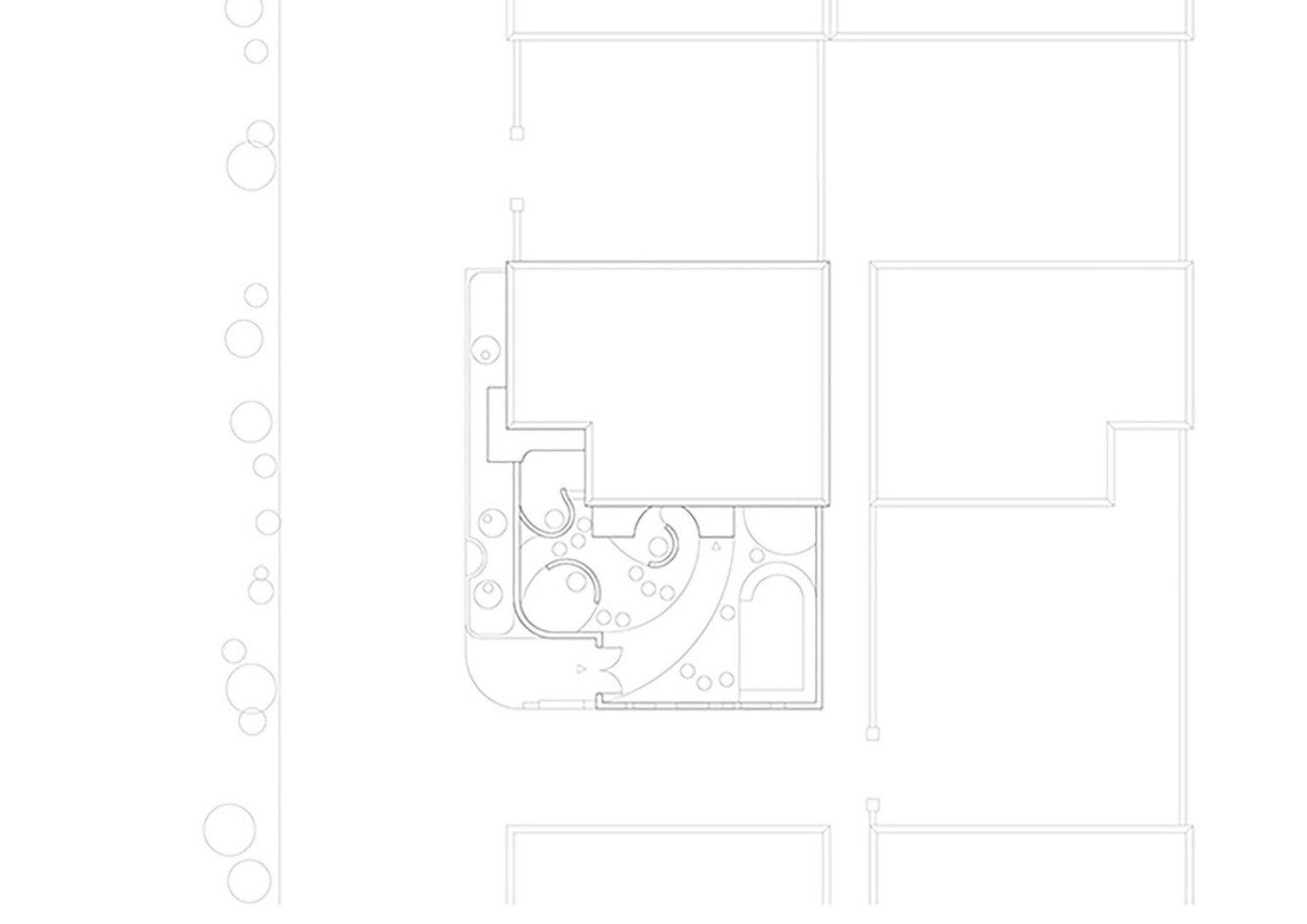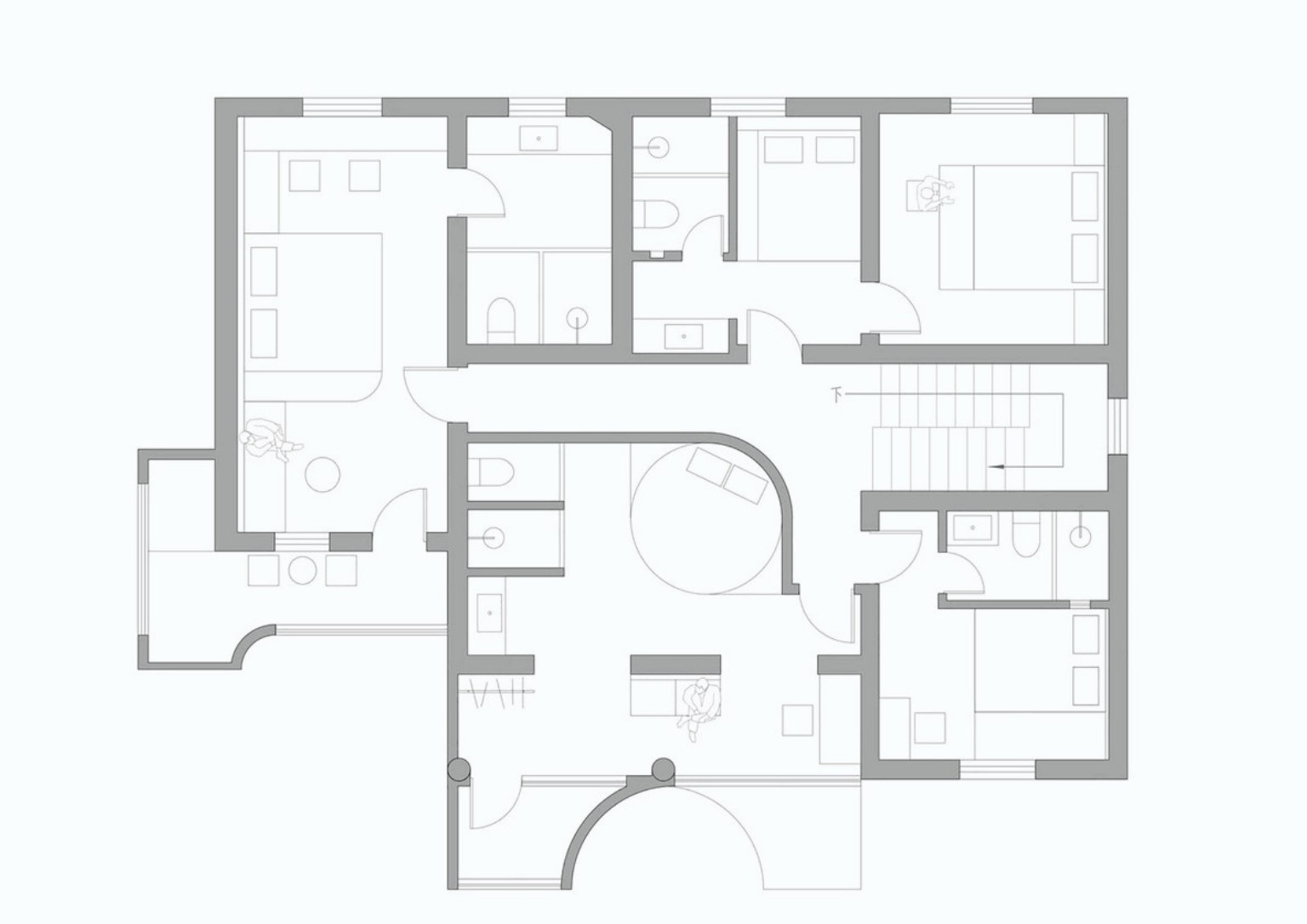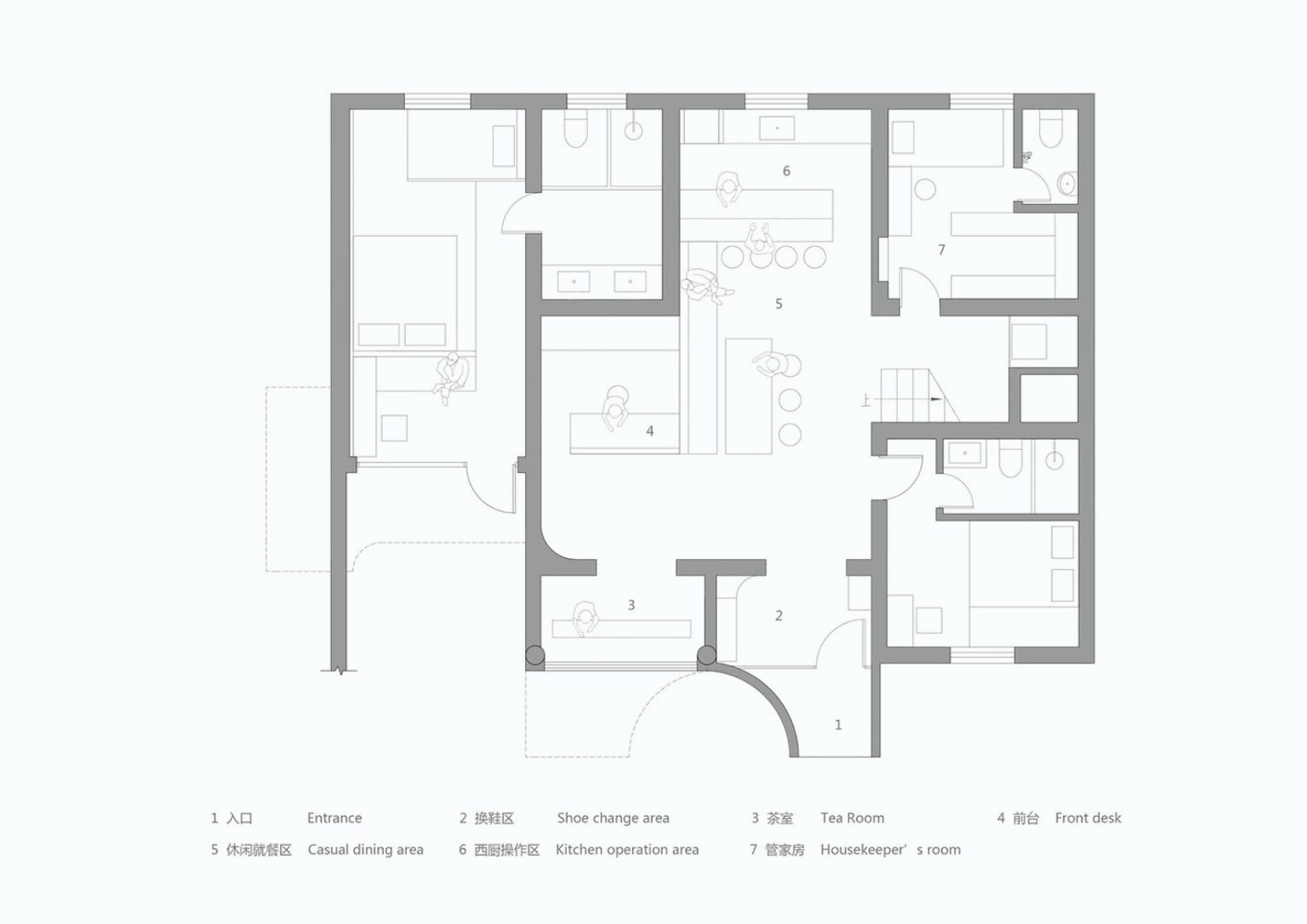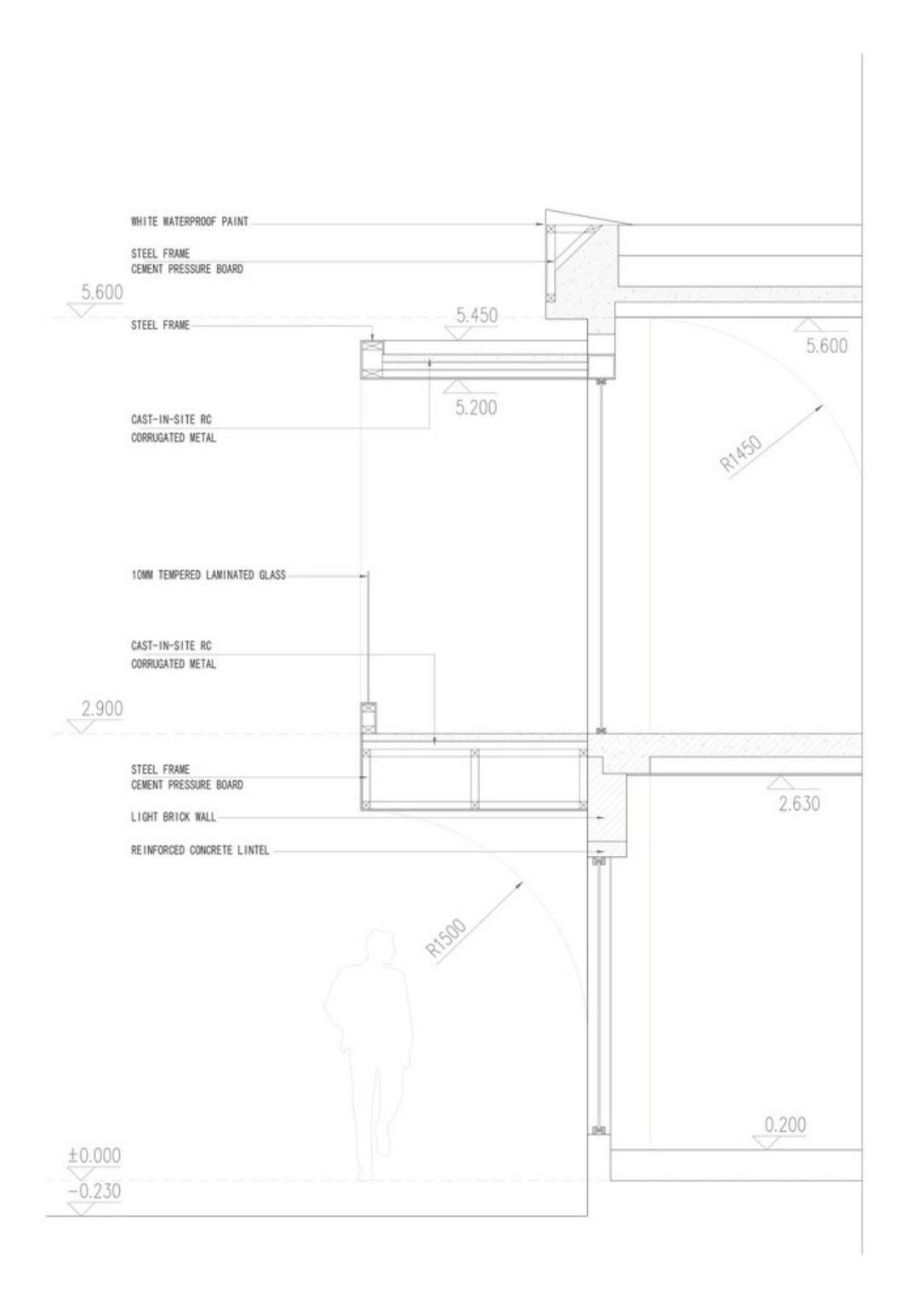
Strikingly Minimalist “Sleeping Lab” Rises in a Historic Beijing Village
A colorful and fascinating history makes for a potent creative inspiration. This is why we often find many striking design executions in the world’s historic locations and cultural centers. The strikingly minimalist boutique hotel dubbed Sleeping Lab is the latest of these. Once a residential office in Huangmuchang Village in the outskirts of Beijing, the two-story brick-concrete building is now the first bed and breakfast project of the Sleep Institute.
Shanghai-based Atelier d’More carried out the renovations of the space. It used to have the same look as the other houses in the area, with white walls and red windows. However, the architects noted that the 600-year history of the village — also called the Royal New Village — is still evident. Still, they saw an opportunity to design the space as a landmark in its own right.
“Given the lack of scenery in the surrounding environment, we decided to create an inward view and create an interesting private garden, which led to the idea of the enclosed courtyard space. The south wall only has a few open viewing frames. In addition to the blue sky and white clouds, the wall isolates chaos and noise. The large glass windows of the building actively introduce the scenery and light in the courtyard, becoming a part of the indoor space experience.”
Next, they divided this 100 sqm courtyard into several small, semi-enclosed courtyards. This allowed them to achieve their envisioned inner courtyard environment for Sleeping Lab. They also planned to adorn each of these courtyards with its own small tree. These will provide the organic connection between the individual spaces. However, since they completed project in winter, the team is yet to plant the trees for the courtyards. In addition, they designed poetic interactions between the tea room, guest rooms, and the courtyards within the multi-level space.
“When users enter the building, they can read the interior of the building in their own way and perspective. This way, the container function of the building can be reflected. The shadow moves with the light, and the scenery changes with people. This makes the architectural space full of poetry,” the architects added.
As for the exterior and interior elements, they based the design language on the quarter arc. This creates a unique flow that balances the geometric composition of the entire space. Likewise, the curved, outward extension on the building’s facade brings people, architecture, and people closer together.
Meanwhile, the all-white facade blurs the boundary between the wall and the roof. This design choice gives the Sleeping Lab an abstract and sculptural look. It also aligns with their goal to use the simplest materials and techniques to create a distinct space and experience.
Finally, the interiors feature pre-fabricated and assembled furniture that Atelier d’More also specializes in. They likened their furniture assembly concept to putting together toys like a game or puzzle. The idea behind this is for the workers, designers, and even the owners to enjoy the process.
“Many of the interior soft and hard decorations can be assembled on-site with prefabricated components, which have been implemented in many of our projects,” they noted. “The application of this design method is very meaningful for low construction cost projects.”
