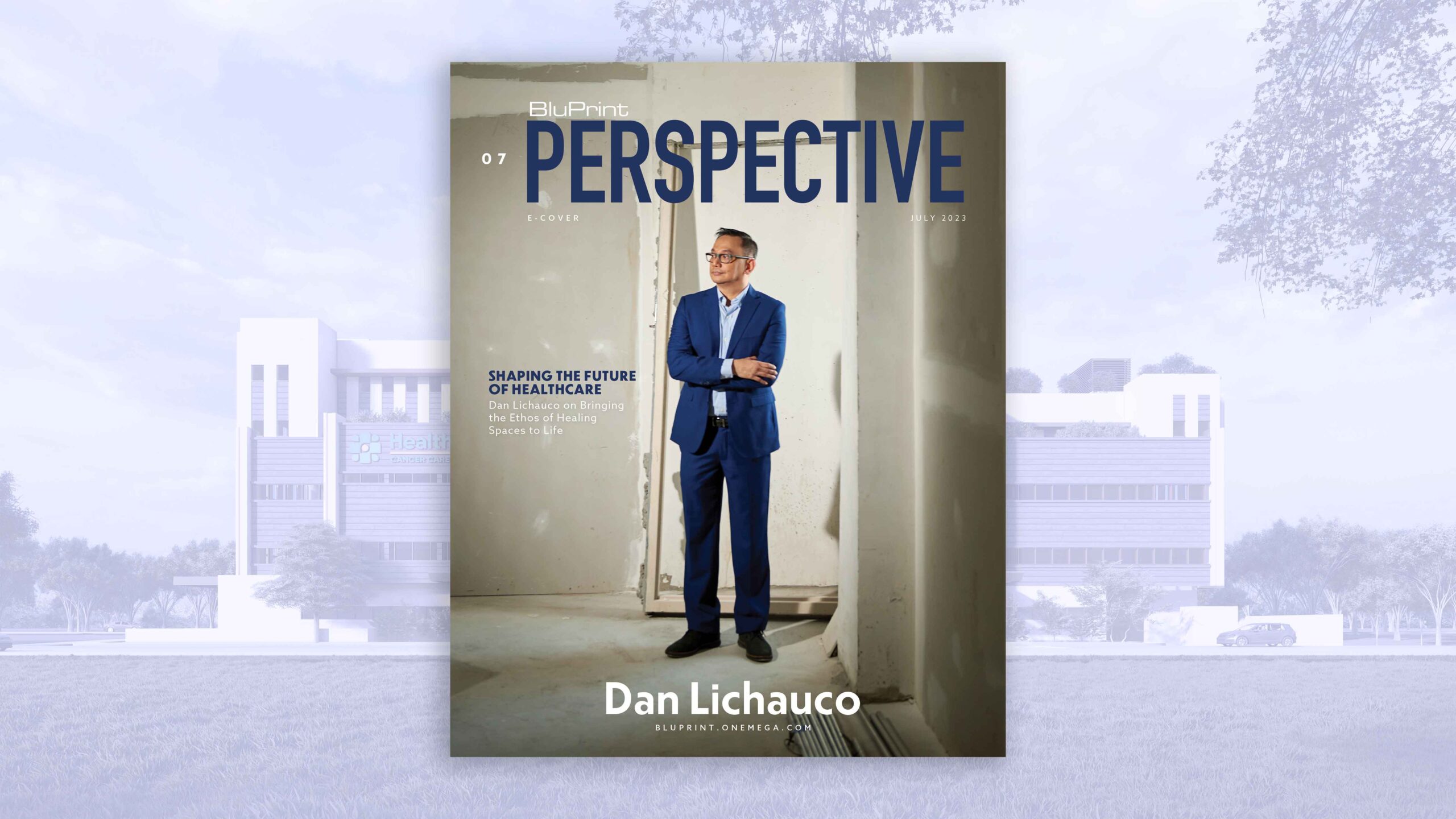
Structures that Heal: Dan Lichauco on Designing The Philippines’ First Cancer Center
The healing process doesn’t only require good medicine, the best doctors, and kind advice. Top-notch healing also includes having a good experience during the process. This means being in the right place to heal and experiencing comfort and convenience like they’re constant company. In the world of architecture, designing hospitals is a task that requires not just the ability to empathize with the user’s every single need, it also needs a firm grasp on the complexities of the design for the structure itself because sicknesses themselves are also complex. Cancer, for one, is a disease that has more than 100 different branch diseases that can affect different parts of the body.
It’s the leading cause of death worldwide and was responsible for the loss of nearly 10 million people in 2020. In the Philippines, it’s the third leading cause of death, with lung cancer taking the lead for the highest mortality rate. According to studies from the Philippine Institute for Development Studies (PIDS), this high mortality rate can be attributed to low screening rates which, if done earlier, can help prevent cancer. For cervical and breast cancer alone, only one percent of women get tested for cancer but regardless of the type, these screening rates are incredibly low for the Philippines due to lack of government funding paired with the lack of hospitals offering cancer screening services.
Though cancer is a disease that’s practically an ancient tree with extensive branches, the last five years have given birth to an explosion of new cancer treatments thanks to new cancer drug approvals that enlighten about cancer biology around the world. In the Philippines, one of the most recent developments includes the construction of Healthway Cancer Care Center–the very first cancer center in the Philippines, designed by Architect Dan Lichauco of Archion Architects alongside the best doctors and compassionate nurses who provided their own kind advice in building this groundbreaking project.
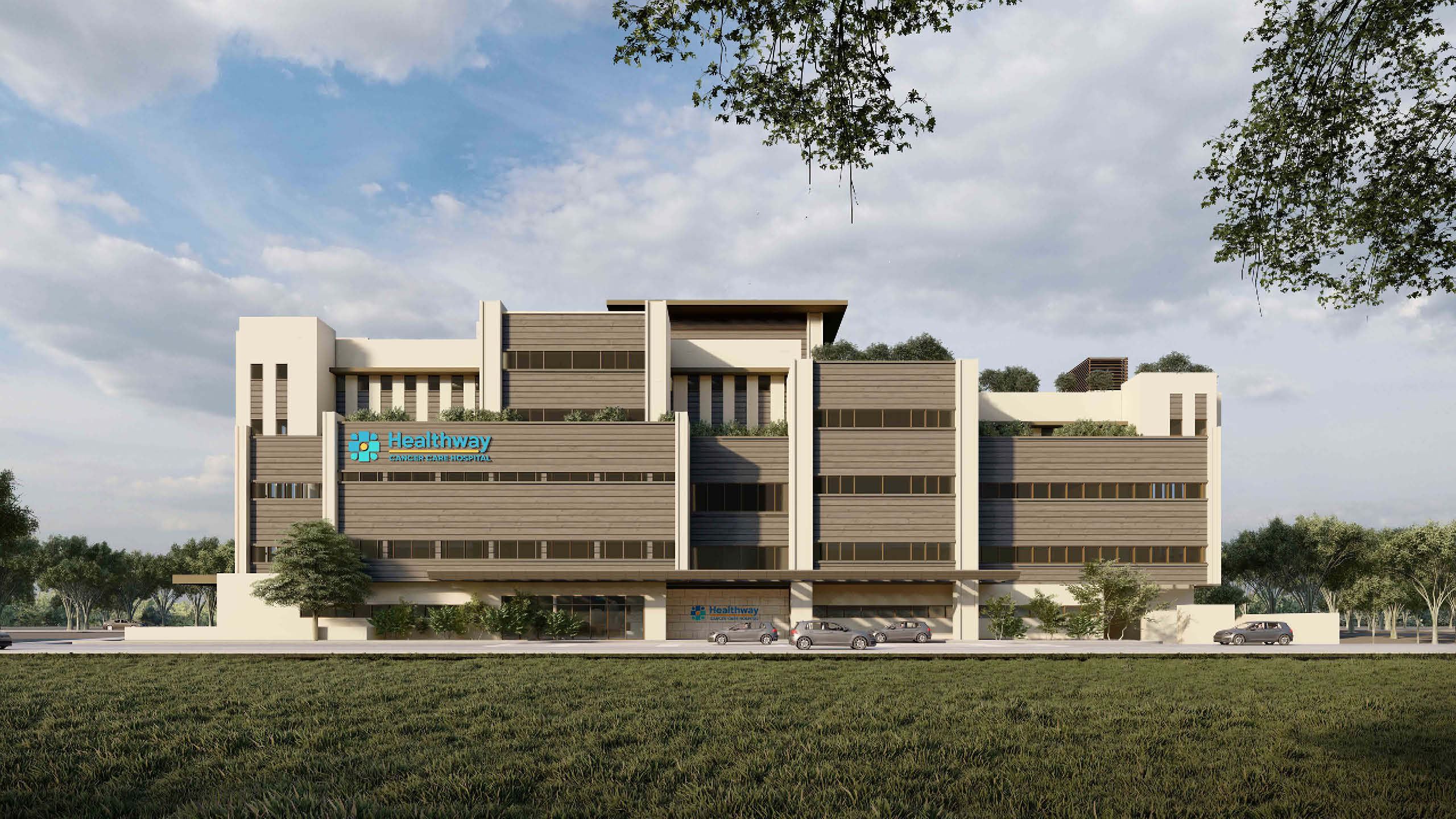
Dan Lichauco, The Household Name in Healthcare Architecture
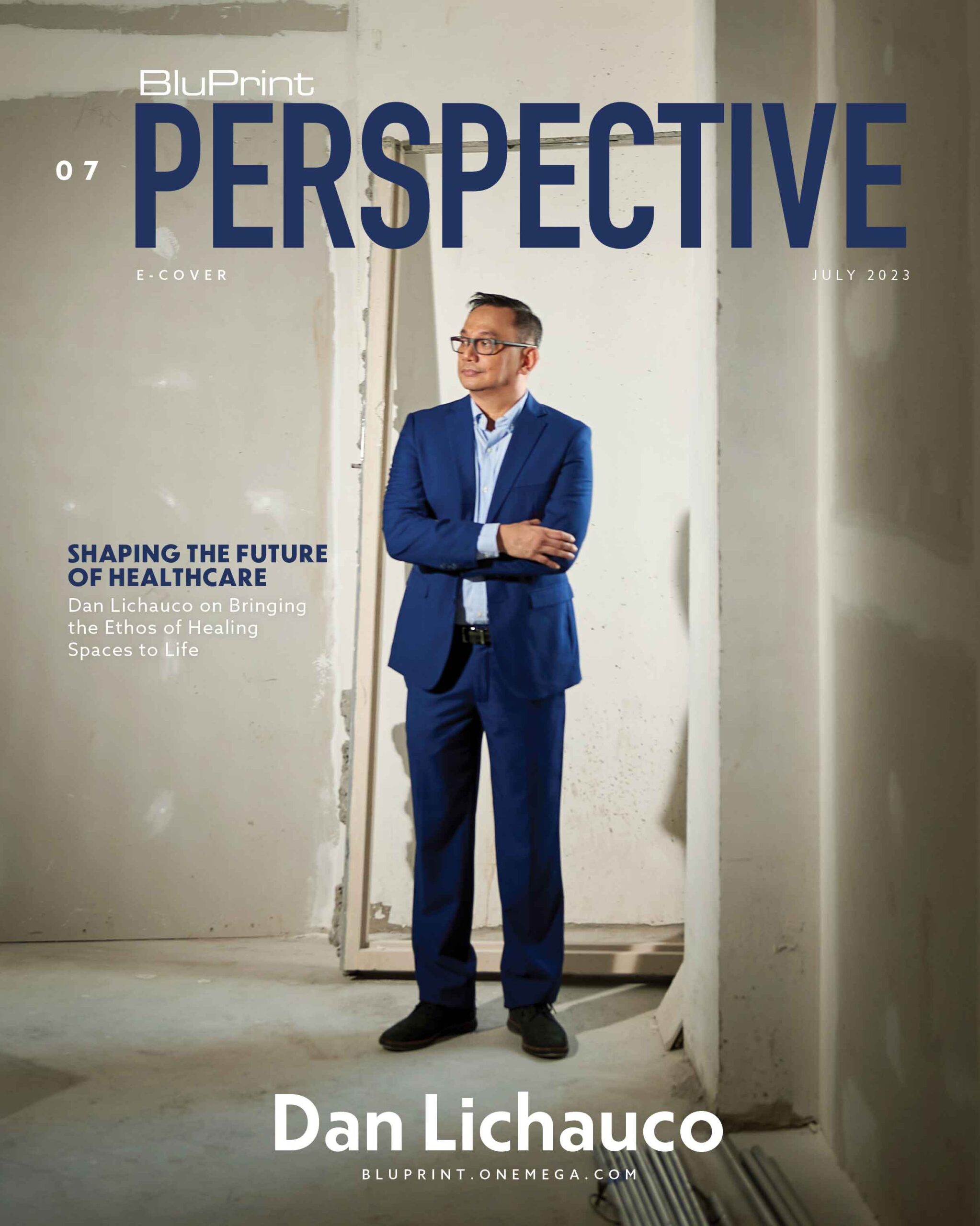
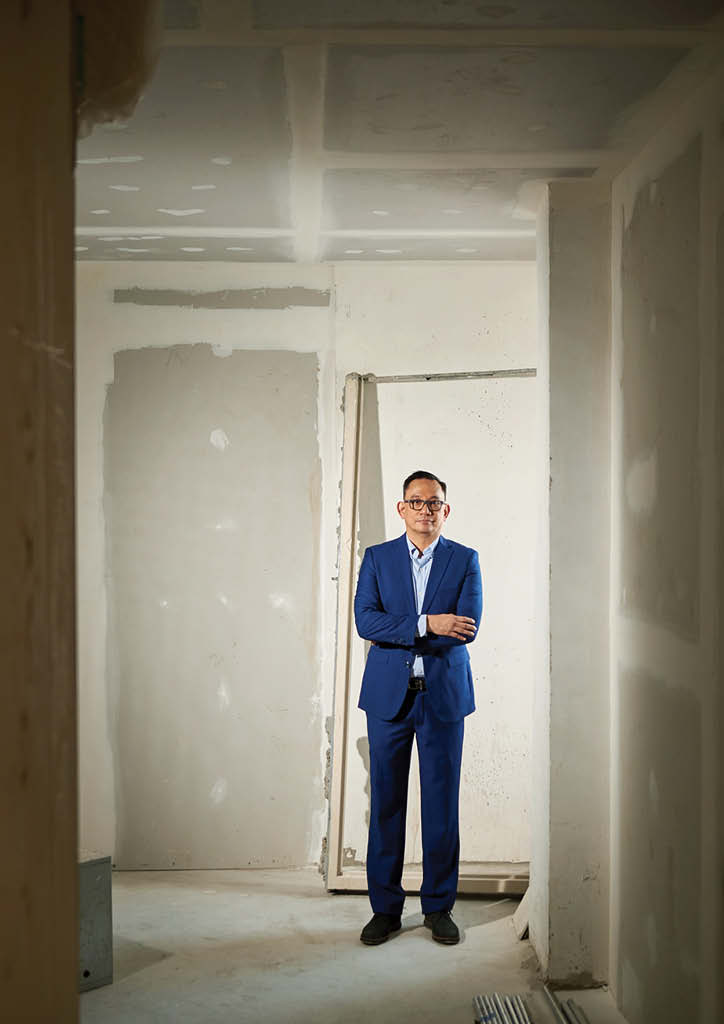
During the height of the COVID-19 pandemic, hospitals were scrambling to adapt and keep up with the mass of patients who needed new medicines, technology, and spaces to heal. At the moment when skilled adaptation was necessary, Lichauco, who’s known to be one of the experts in designing healthcare spaces, was brought in to help retrofit the Philippine General Hospital (PGH) to the current problem, fixing the existing wards and crafting them with negative pressure to make it as least infectious as possible.
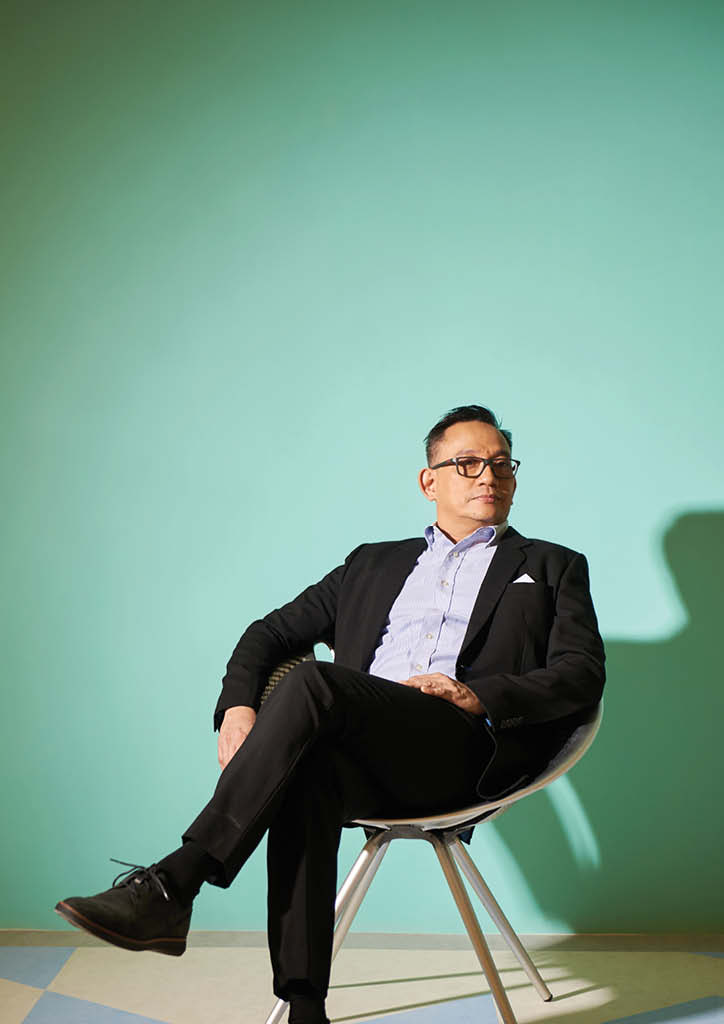
Chair courtesy of Casa Bella
In the Philippines, healthcare architecture has Lichauco at the forefront to help create spaces that constantly balance the intricacies of healthcare architecture. As an industry veteran, he has led Archion Architects through several projects with his extensive experience in urban planning, master-planned communities, educational institutions, high-end residential, institutional, office buildings, tenancy improvement design, and healthcare facilities. Lichauco is currently the Managing Principal of Archion Architects. A renowned name known throughout the industry, Lichauco has over 27 years’ worth of experience in the total delivery process and 15 years of experience in urban planning.
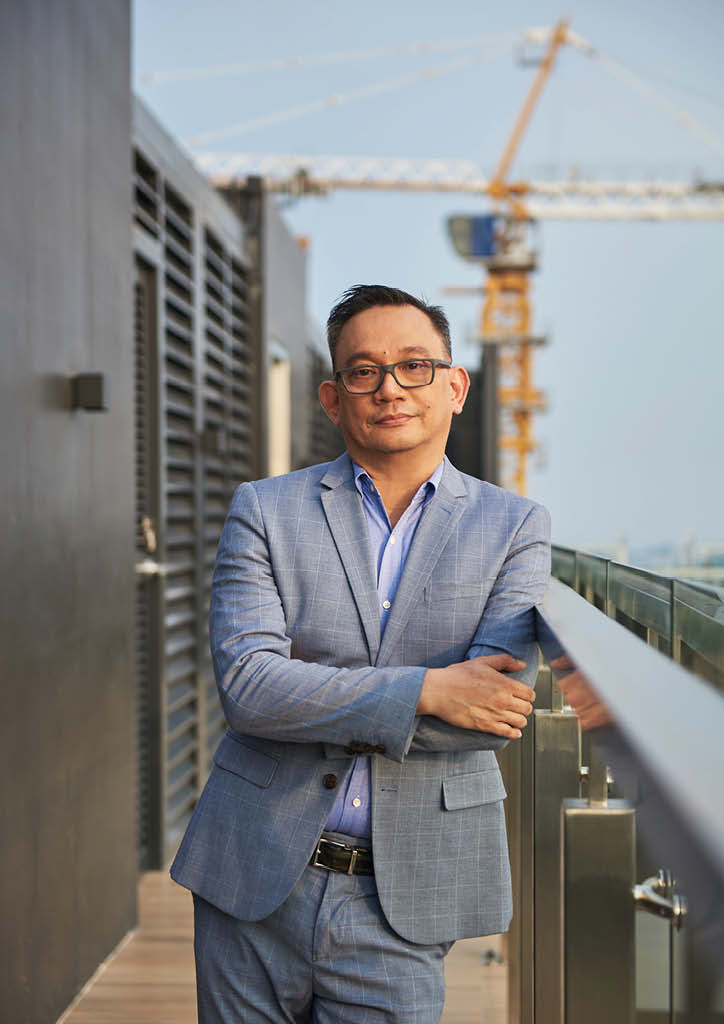
Alongside the up-and-coming cancer center, Archion Architects also designed the Manta Corporate Plaza which recently became a finalist at the World Architecture Festival where it was shortlisted in the Completed Buildings – Office category. The firm will present live in Singapore during the festival on November 29, 2023, to December 1, 2023.
Designing Healthcare Facilities: What you need to Remember
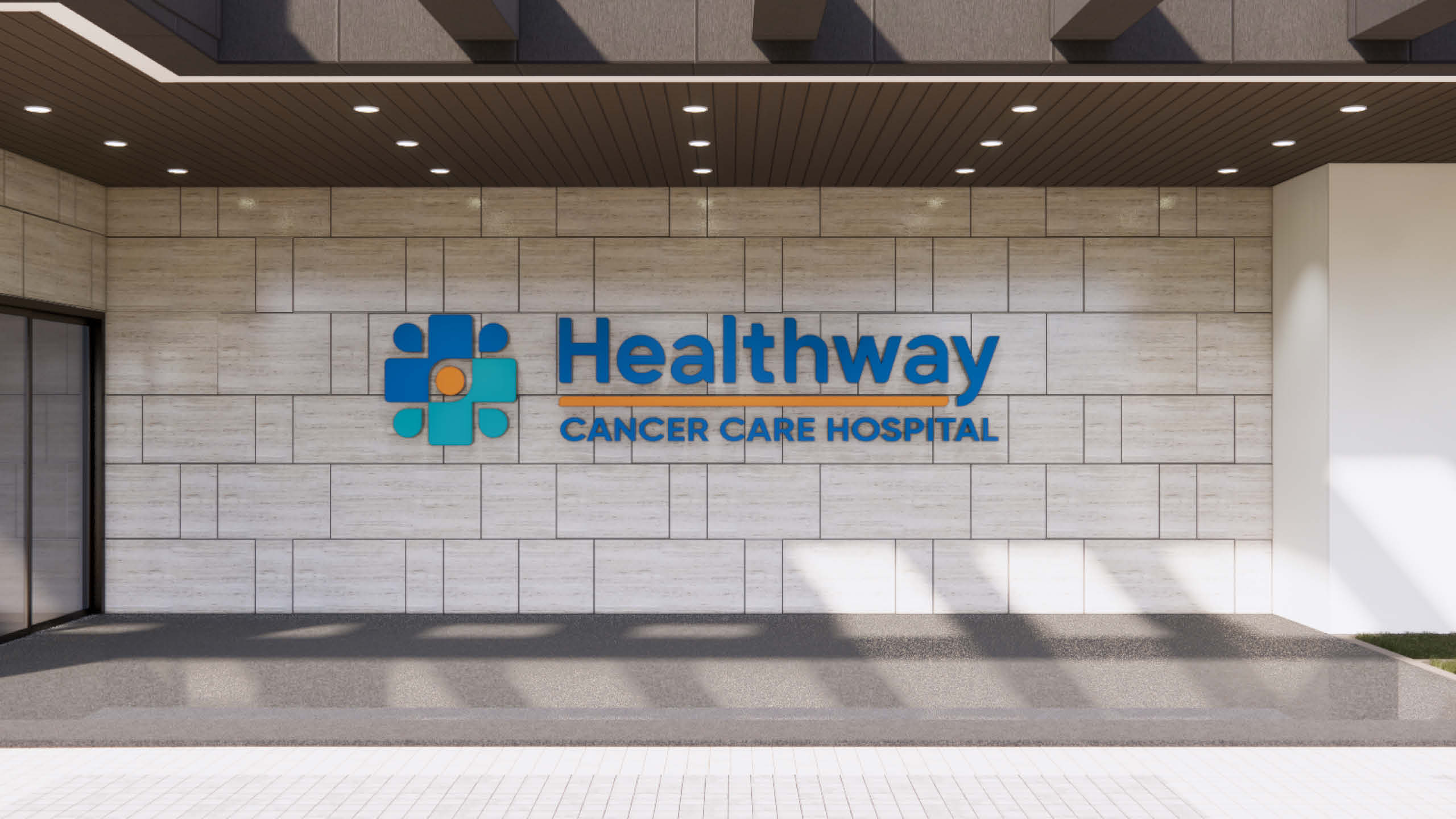
Like the illnesses they deal with, healthcare facilities are complex and difficult to design. Though they look simple to the layman, designing a floor plan where the staff can help patients efficiently go through a comfortable healing process requires more technical thinking that forces the architect to think in multi-dimensions where different users, machines, and a wide range of varying professions are considered during the design process. In healthcare, knowing what the doctor needs and how they work is the pillar to crafting an efficient hospital.
“Healthcare architecture is the top of the pyramid in terms of complexity.” Lichauco says, “ In a hospital, you have a hotel, an office building, officing, residential, and of course, you have treatment and diagnostics. And what’s interesting is that the technology always changes…it’s continuously changing and so we have to keep ourselves up to date and constantly research and understand what the new therapies are, what the new machines are being used, and what’s applicable or not in the Philippine setting.”

Aside from keeping up with these new developments in healthcare and its professionals, these facilities should also be designed to cater to the patients’ healing process.
“One of the things in our office…the number one rule is, every bedroom has to have a window.” Lichauco says, “Light is very important for the healing process.”
Most healthcare facilities have a combination of natural daylight entering through windows or even skylights that let light flood in from above, and artificial lighting. Natural light though is still widely different from artificial light as it has a wider color spectrum and can better help with daily tasks especially since natural light can help with fine color discrimination, allowing for fewer errors during daily work.
Aside from this, windows also allow patients to still experience the outside world, giving them the connection they still need in a time of isolation. According to a 2018 study by the National Library of Medicine, views of the outside world could help decrease patients’ stress and could help lower their length of stay (LOS) in the hospital.
“We want our patients to be able to experience the clouds passing through the sun, the time changing, as well as, natural light that basically cleanses the room and the environment. We make sure that views are given to the patients. We make sure that when we put different spaces together, it’s as efficient for the patient as possible, as well as, for the staff. On the other side, we have to make sure our staff is protected so we’re very careful about infection control, about where dirty and clean passes each other. We’re very careful about air changes. In the operating room, we change the air 24 times an hour and control humidity so you don’t leave the hospital sicker than when you came in. Patient privacy is also a primary concern.”
Since COVID-19, some hospital architects were able to better adapt healthcare facilities in case another pandemic hits. For Lichauco, he figured out that unidirectional airflow was one vital design technique. With this design, an infection that can lead to more patient losses can be minimized as this technique involves airflow moving in a single direction, keeping infected particles away from healthy individuals or keeping already diseased patients from catching new sicknesses.
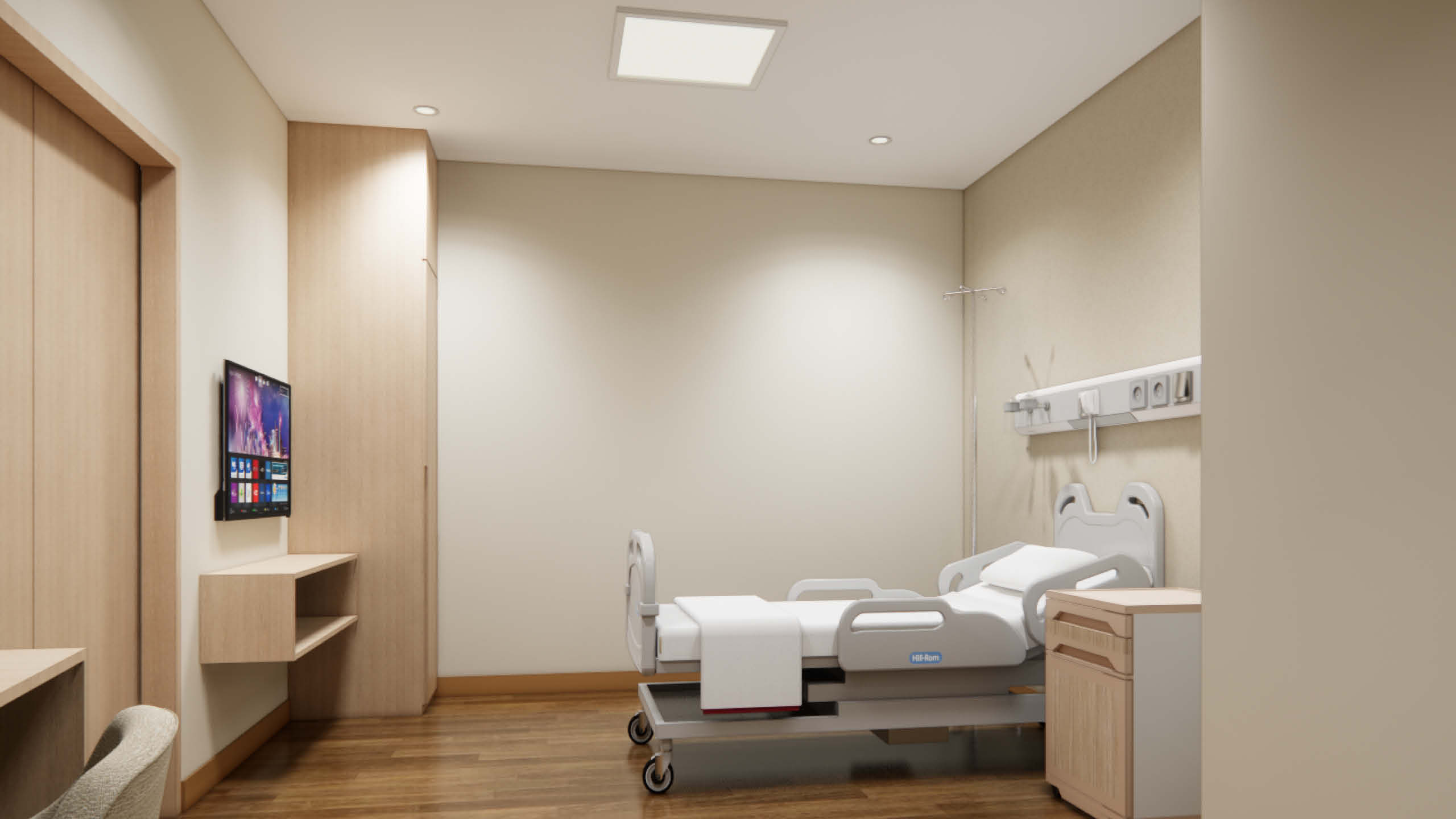
Related read: LOOK: DIY COVID-19 home isolation room explained by a healthcare architect
“We should be able to shut down parts of the building to handle infectious patients but not disrupt operation for the rest of the hospital.” Lichauco points out, “Once we have the ability to shut down, then we can begin to isolate patients, staff, materials, movements of goods, infected clothes so we can separate them totally and allow the rest of the hospital to run normally.”
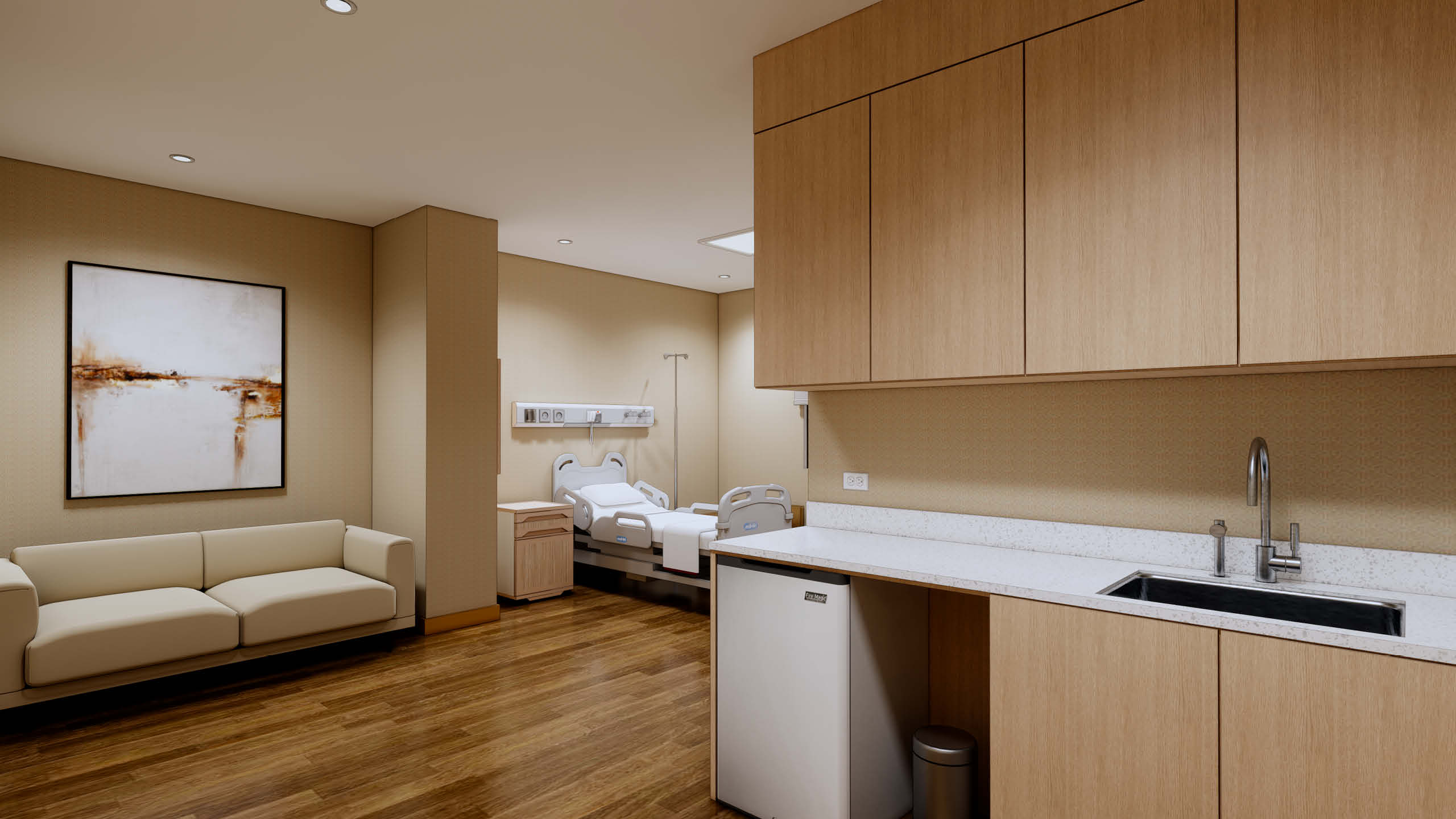
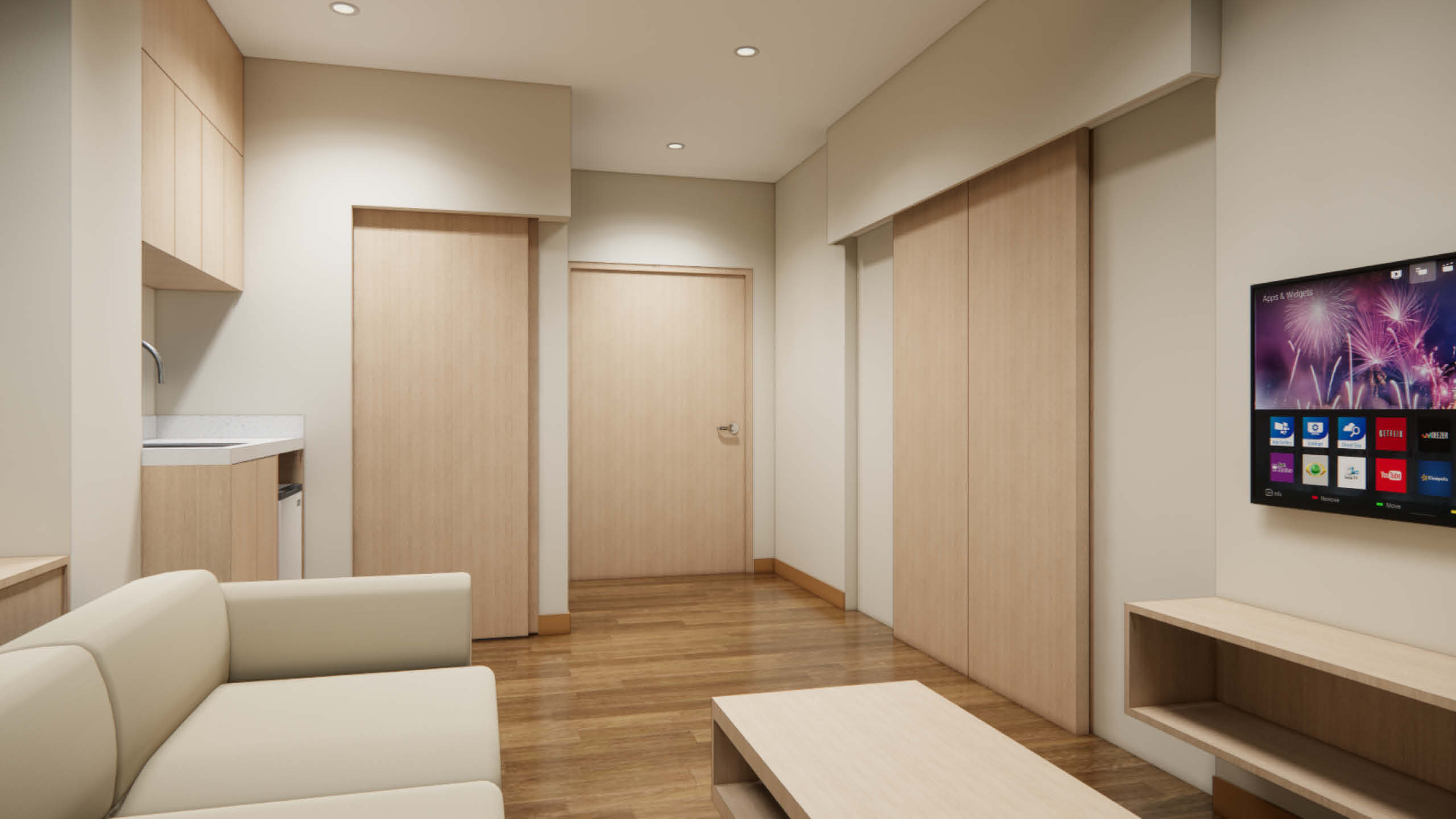
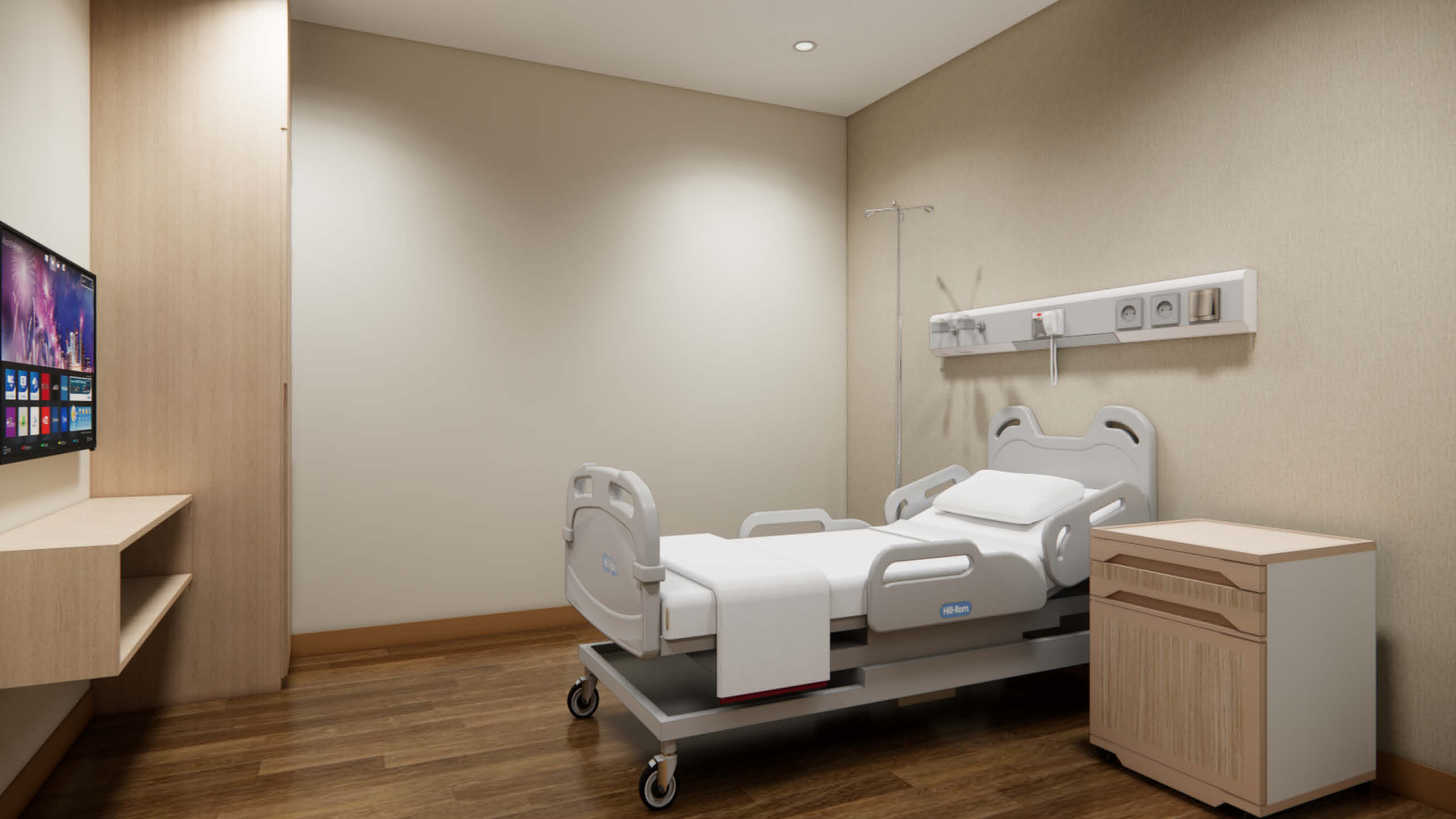
The ability to change rooms from the usual positive pressure to negative pressure should also be included in hospital design. Negative pressure rooms or isolation rooms are spaces that keep infected patients away from other patients, preventing cross-contamination from happening.
“Negative pressure means, when you open the door to a room, the air from the corridor enters the room.” Lichauco says, “Why is that important? Because if an infected patient is in that room and the air is infected, if you open the door and the air goes out then that infected air will infect other people in the corridor. Normally, all hospitals and operating rooms are designed as positive pressure. Meaning, if the door opens, the air leaves because we don’t want contaminated air from the corridor entering the operating rooms where the patients could be immuno-compromised. So negative pressure was very rare. What we’re looking at now is the ability to change rooms so that they move from negative pressure to positive pressure at the switch of a button so that in case the next pandemic hits, we can now begin to handle airborne diseases.”
Remembering the height of COVID, it became clearer now that hospitals of the future need to become more flexible in a way that general hospitals wouldn’t have to shut down because of one disease. By only focusing on designing to cater to one, it’s more likely to lose more patient lives.
What makes a good hospital?
“Do no harm.” The Hippocratic Oath–one of the oldest binding oaths in history pledged by all new physicians says this and is basically the pillar that puts up a good hospital.
“A good facility should prevent the disease from spreading from one room to the other, from one patient to another.”
It’s also vital to teach the doctors and nurses how to use a good hospital, constantly reminding them during the first six months of opening that the hospital was designed a specific way and should be used well to maximize its functions.
The Healthway Cancer Care Center
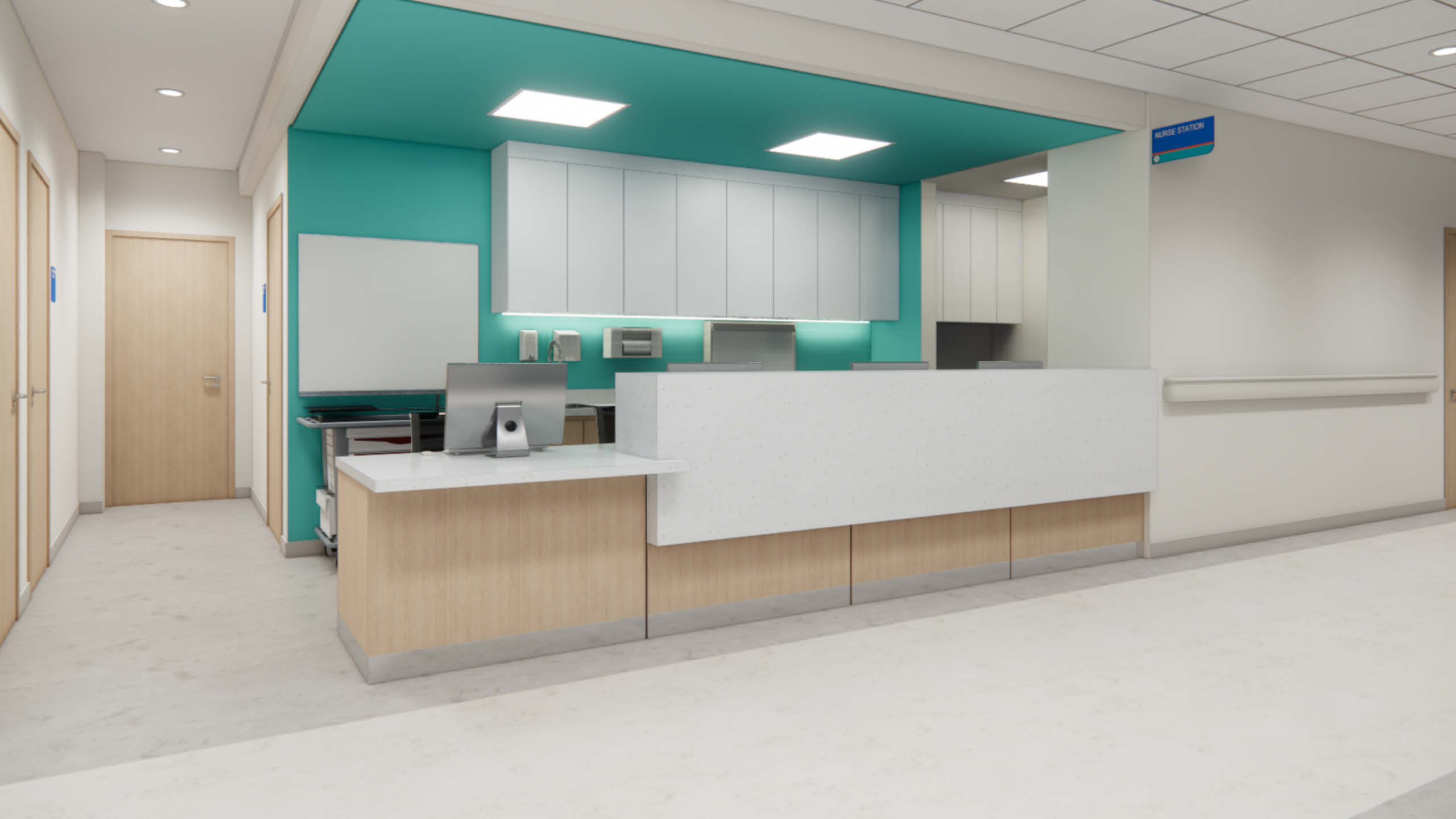
A project of the AC Health Company and partner Zodiac Health Ventures, Healthway Cancer Care Center is going to be the first hospital in the country that specializes in comprehensive cancer treatments. As a Department of Health (DOH) Level 2 hospital, it’s slated to have a capacity of 106 beds within a single structure with five levels about grade and two basements. Aside from this, it would have the following facilities for Radiation Oncology (2 Linear accelerators), Brachytherapy (1 CT Simulator), Nuclear Medicine (1 Pet CT and 1 Gamma Camera), Chemotherapy (16 cubicles and 2 bed cubicles), OPD [Out Patient Department] (17 Exam/consultation rooms), and the Breast Center (1 sterotactic Mammo, 1 Mammo, and 1 Ultrasound).
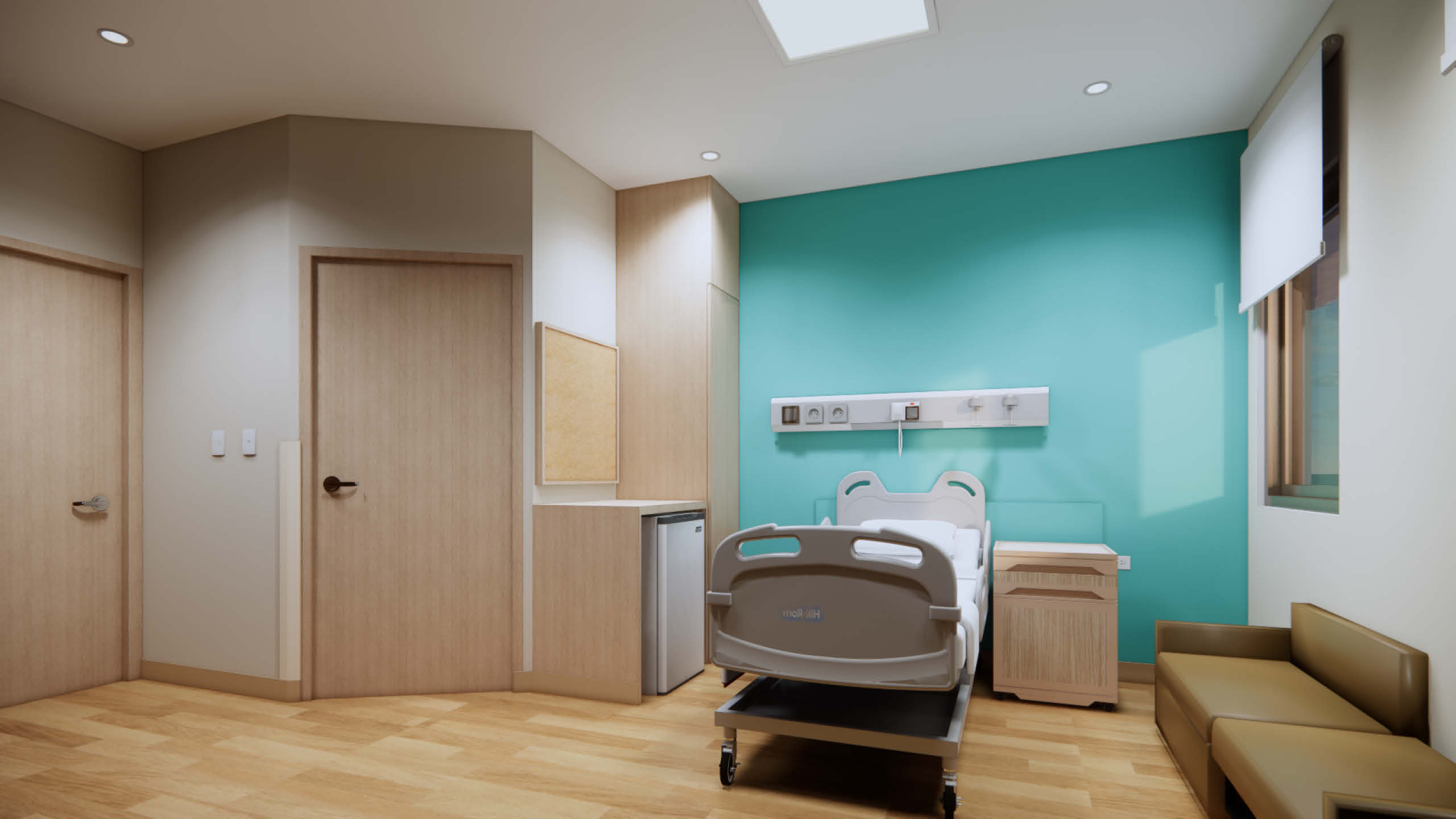
As the first facility dedicated to cancer patients, Healthway Cancer Care Center aims to be the country’s go-to facility service provider for all cancer patients who need accurate and timely diagnosis accompanied by effective treatments. At the same time, it also aims to be the first EDGE Certified hospital in the country leading the charge in sustainable healthcare by making it one of the country’s most resource-efficient buildings.
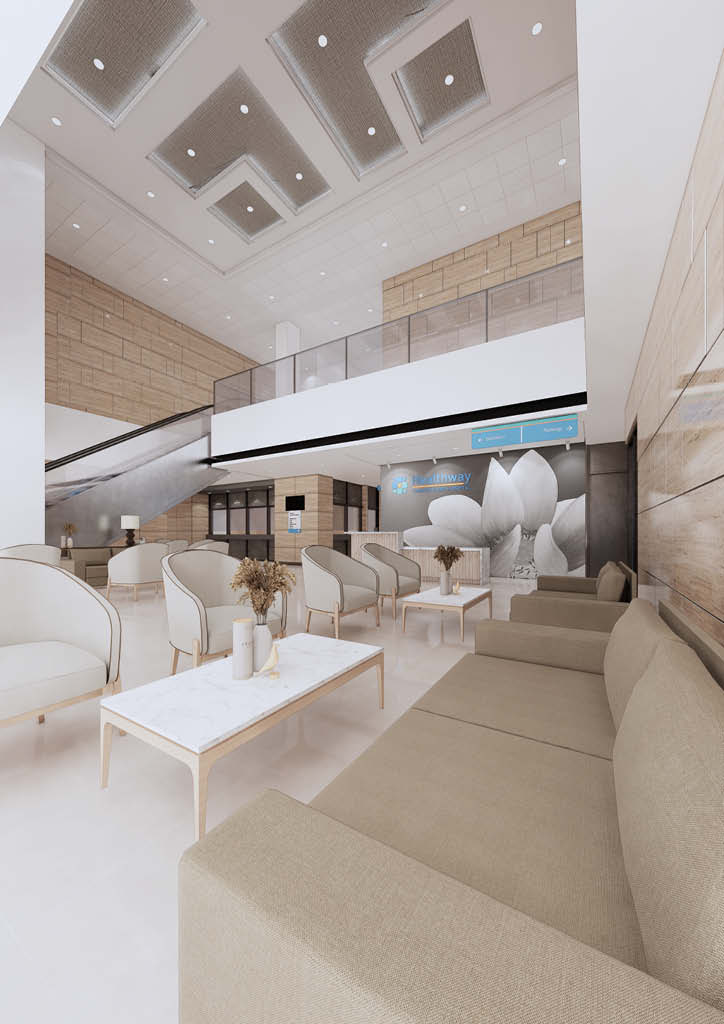
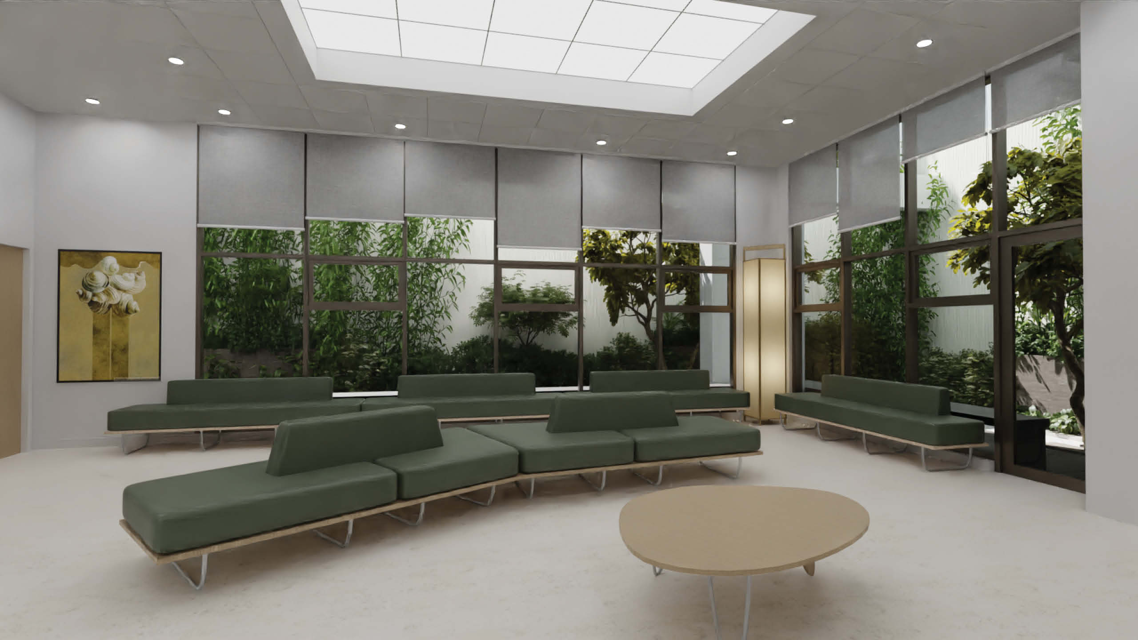
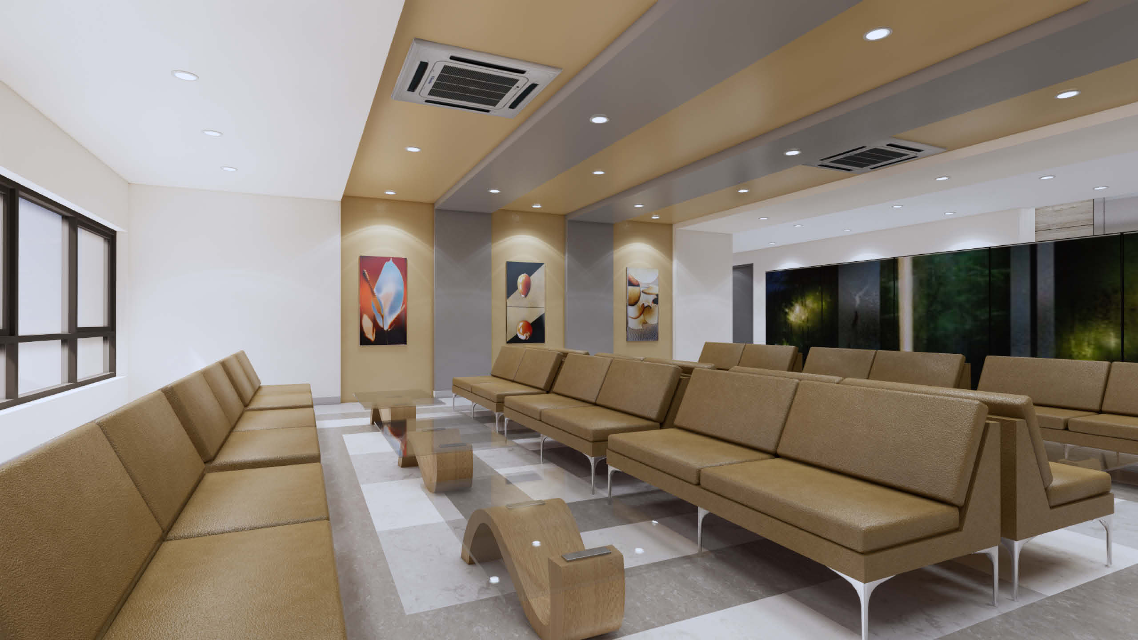
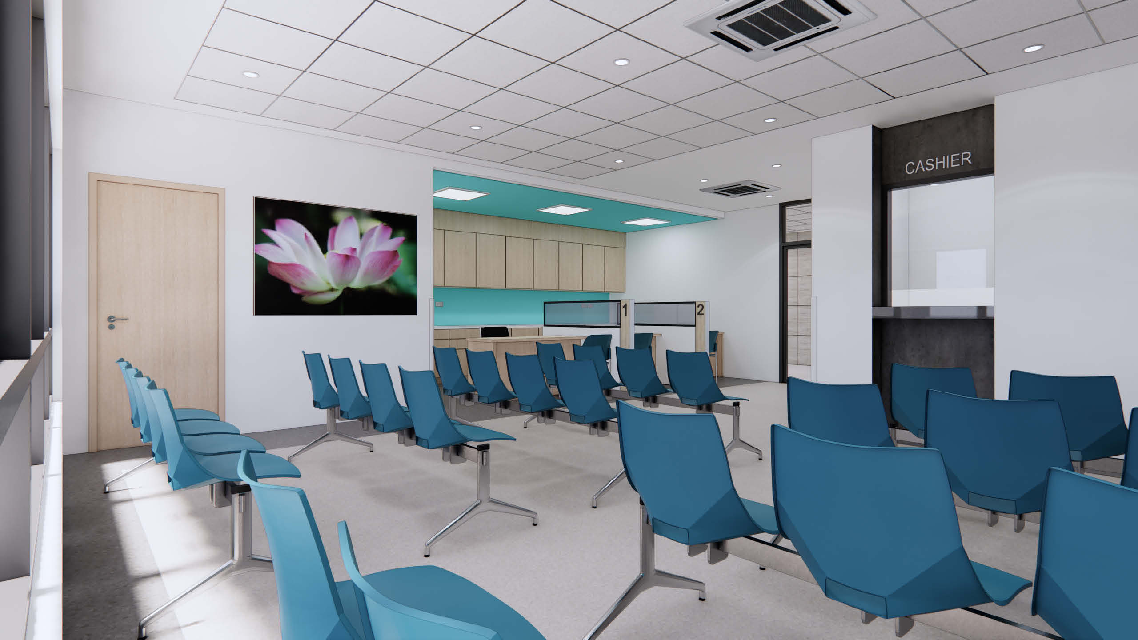
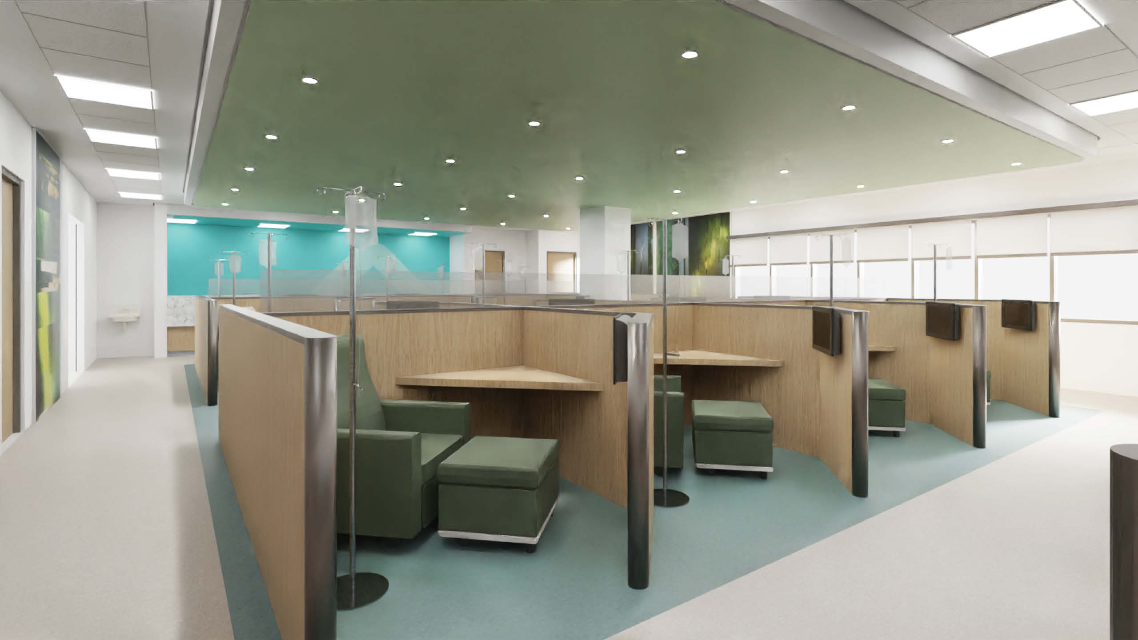
“DOH kind of rewrote the regulations for specialty hospitals based on our design and it was always a cooperative kind of system where we want to make the regulations work for everybody and not just for private or public hospitals.”
Though it’s still under construction, the project is slated for completion this 2023.
The Healthway Cancer Care Center is still a breakthrough for the country. Currently, the country has 10 facilities designated as “national specialty centers”–hospitals with the highest level of expertise in clinical services, teaching and training, and research. These places are also among the country’s apex facilities for medical specialties. As the first of its facilities, the Healthway Cancer Care Center paves more ways for future healthcare practitioners to help birth more innovations that battle cancer while helping those already with the disease.
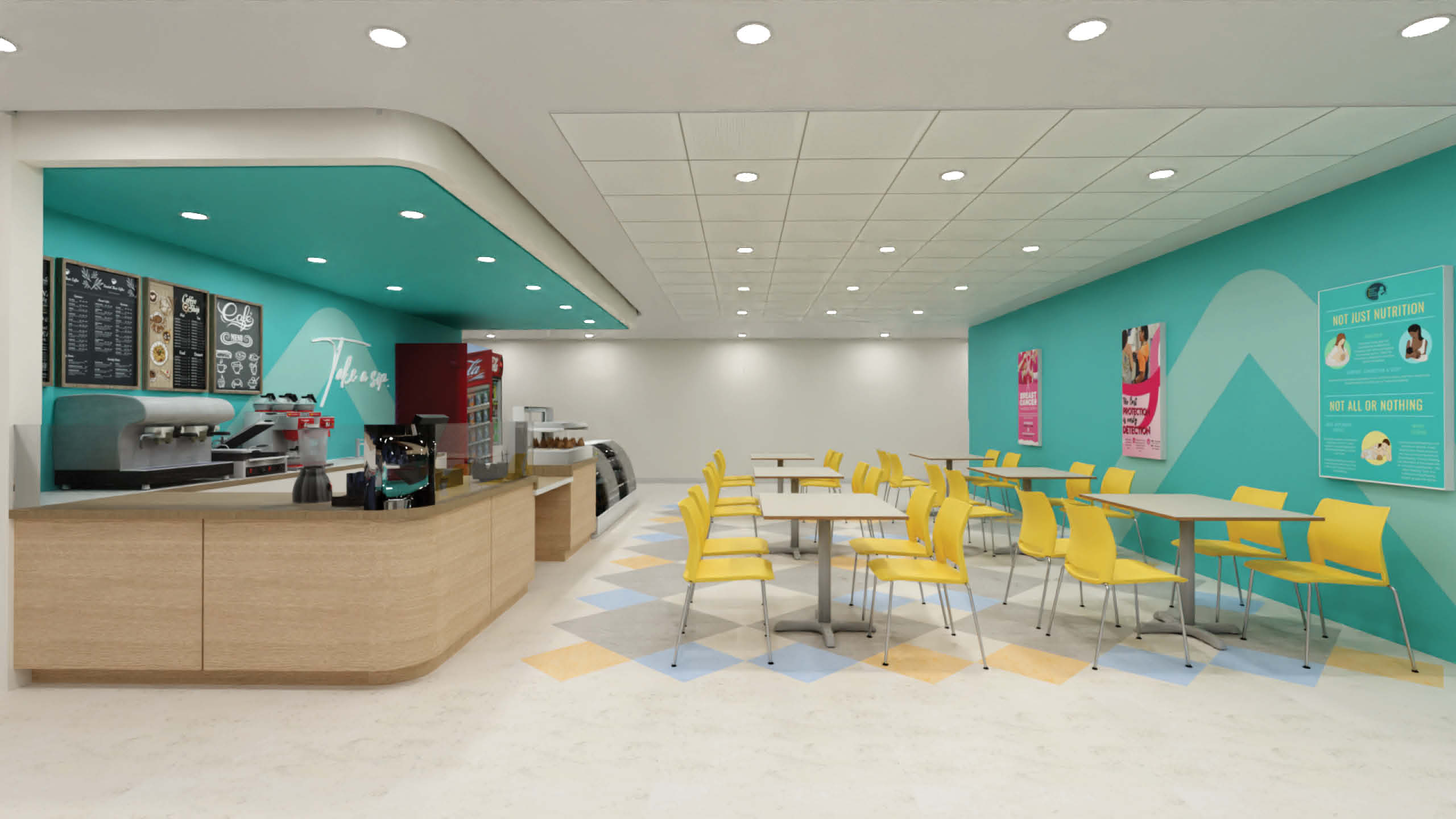
“One of the things that we do when we do DOH projects, when we do government projects, our tagline is ‘Because the Filipino Deserves Better’. So we want to make sure that it’s not a ‘pwede na yan’ hospital, but we’re trying to upgrade even the public hospitals so that they come into a level of care that is much better than the hospitals that were built in the 2000s and before. What’s nice to see is as we begin to develop more public hospitals, DOH actually sees us and says, ‘hey, if this firm can do it this way, why can’t our other hospitals be like this?’. So it’s our way of kinda teaching the government as well and upgrading the standards so that we can upgrade the whole healthcare network of the country.”
When it comes to building new healthcare facilities, the job is a harmony between the architect’s knowledge and a highlight of the doctors’ and patients’ needs. Lichauco points out that, as healthcare architects, it’s a basic responsibility to remind doctors of what the hospital would truly need. From design to finance, viability, epidemiology, and disease trends, Lichauco and his team become a full-service firm that looks at all points, helping doctors create a better functioning hospital.
“We’re finding ourselves coming in after the building is finished to teach the doctors, the nurses to teach them how to use the building based on how it was designed…because this is the logic of why things were done this way. ” Lichauco says. “Once we get a firm commitment, ask the right questions, and maybe question their thinking, we come up with a good product because the design is basically the genesis of everybody collaborating, putting everything on the table, and then picking what is good for that particular hospital.”
If such points are rigorously followed in building the next healthcare facilities, the Philippines can have a wider set of hospitals, both in Manila and in the more rural areas, that can help lessen the loss of lives while progressing towards a Philippines that’s more aware in terms of caring for health.
Project Credits
Words SHAN ARCEGA
Interview RICK FORMALEJO
Photographer KEIRAN PUNAY
Videographer KIM SANTOS
Video Editor GRANT BABIA
Multimedia Artist PATRICIA OLIVEROS
Grooming CATS DEL ROSARIO
Styling ROUELLA ANN GARCIA
Sittings Editor GEEWEL FUSTER
Shoot Coordination MAE TALAID
Shot on Location Healthway Cancer Care Center & Manta Building
Special Thanks To CASA BELLA


