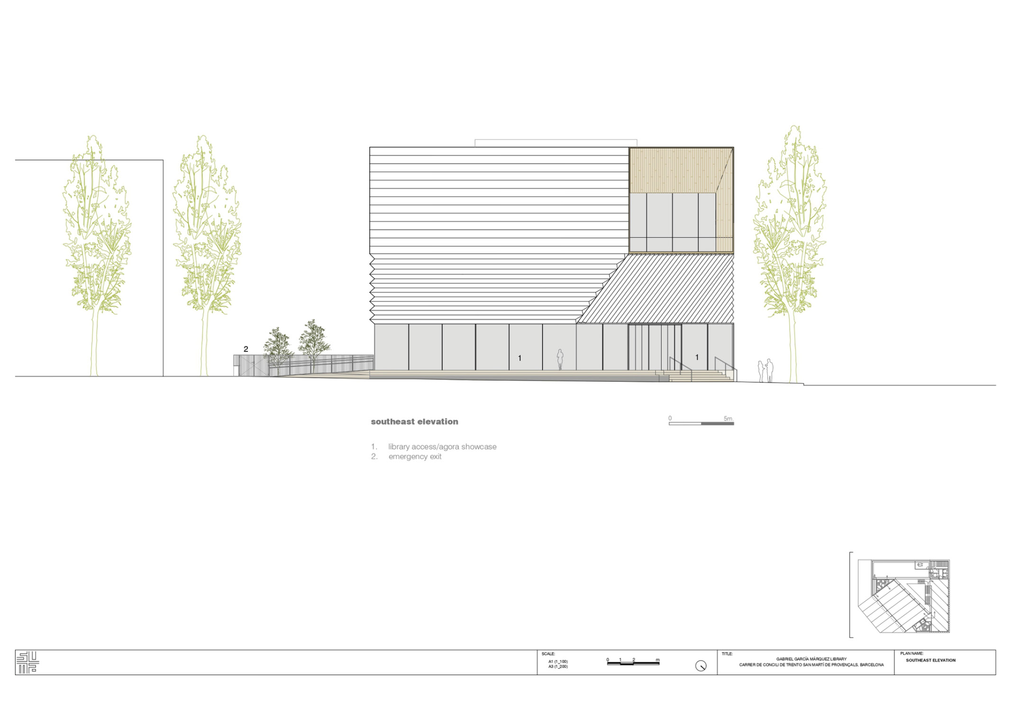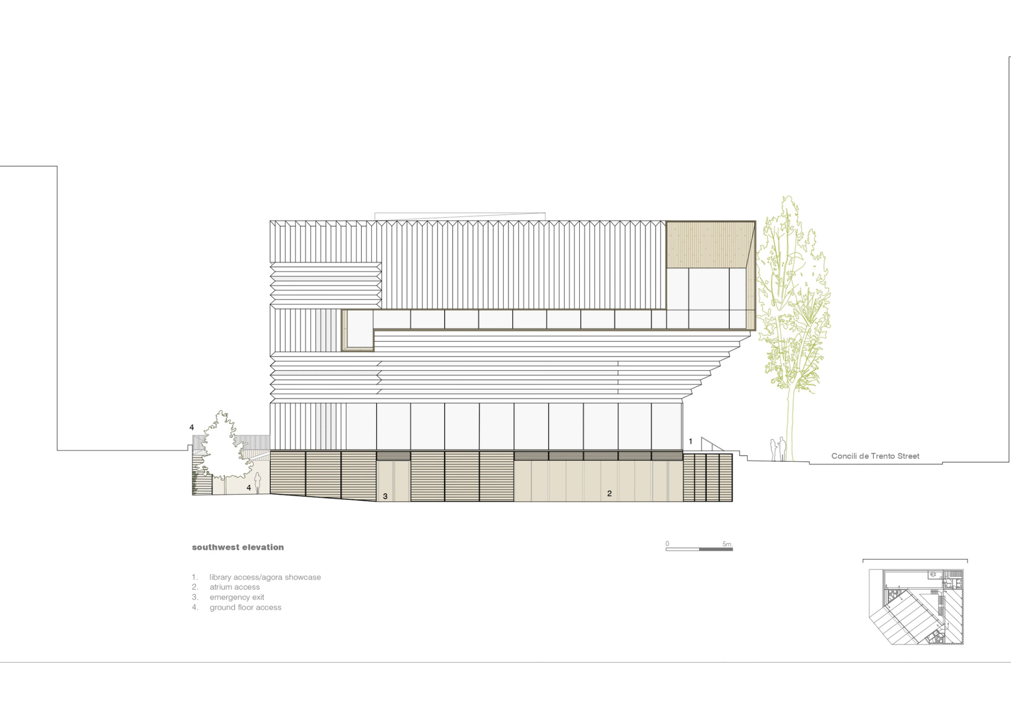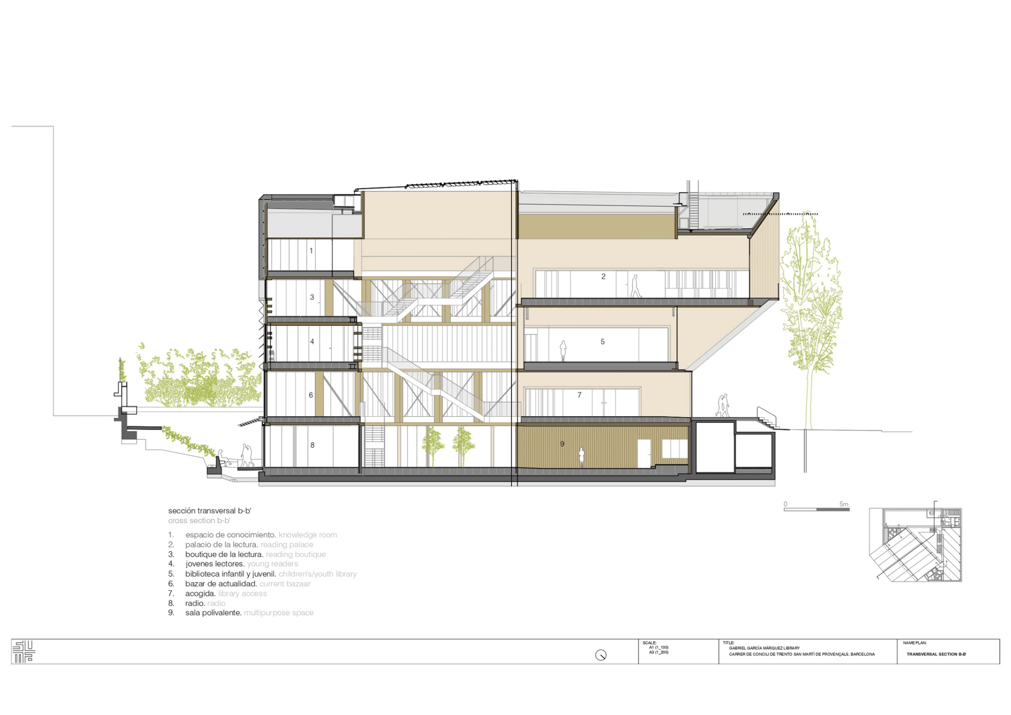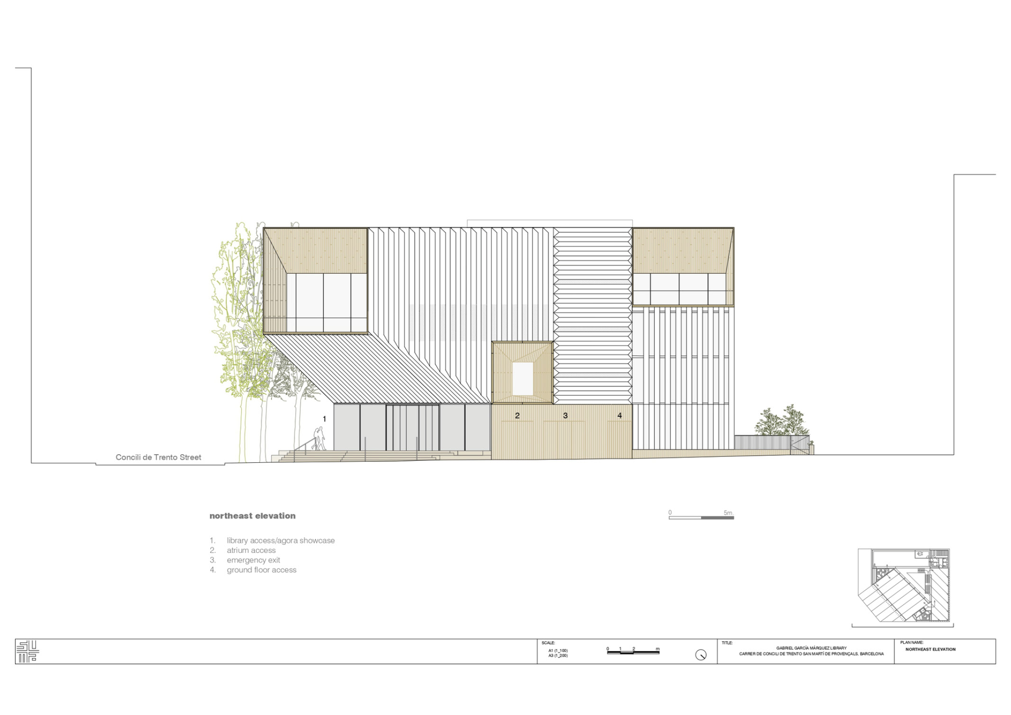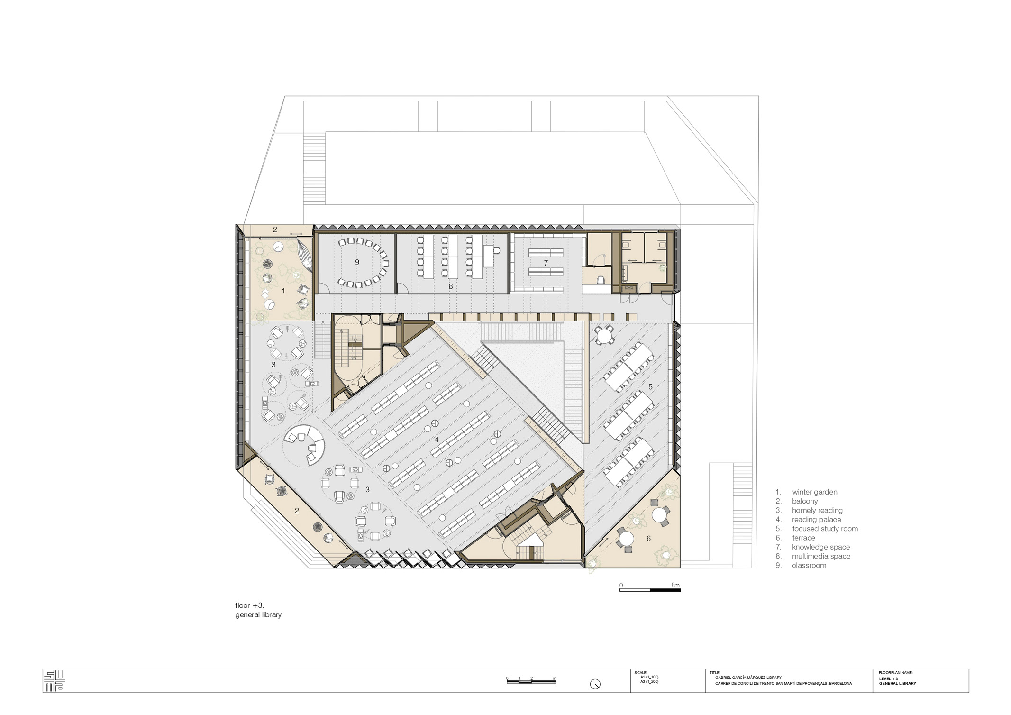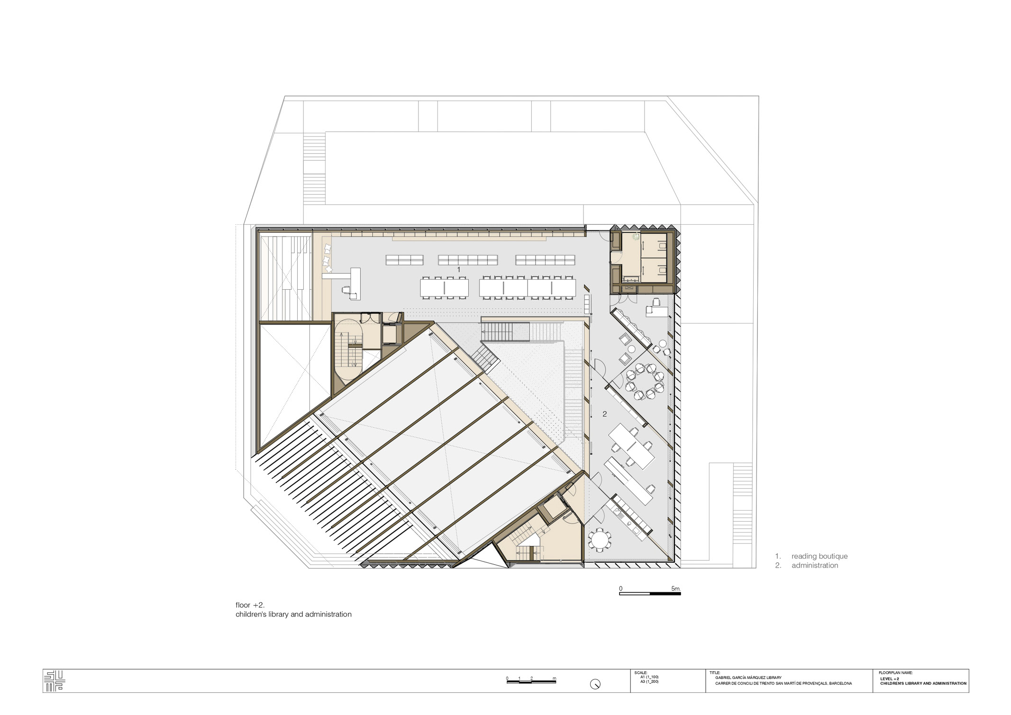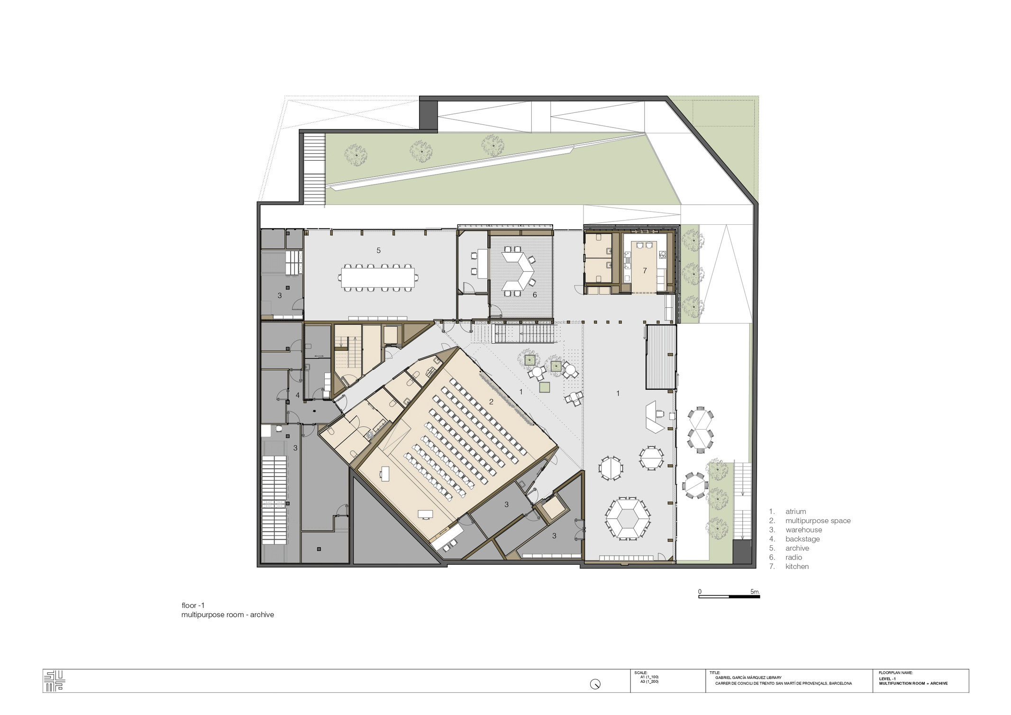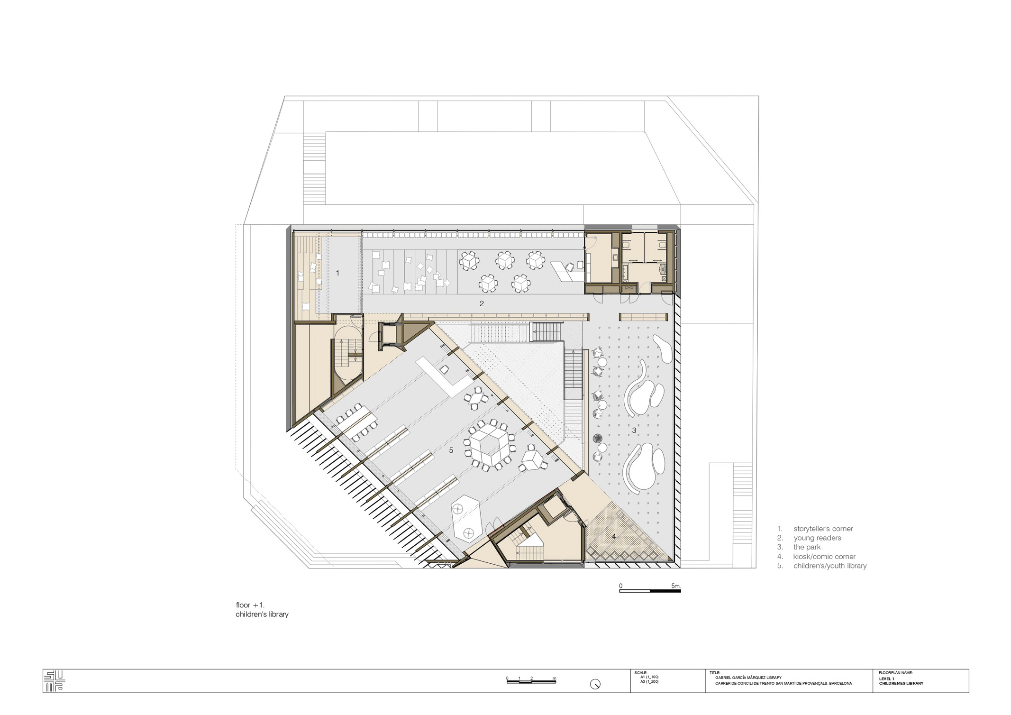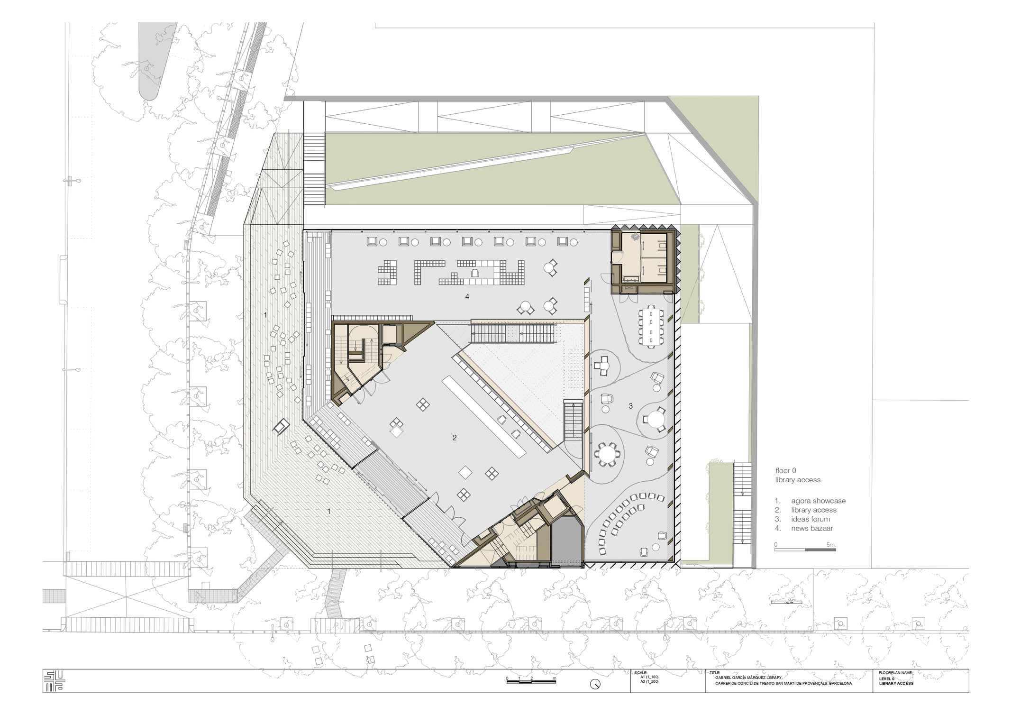
SUMA Arquitectura Designs The Gabriel Garcia Marquez Library to Be Everyone’s Home
Libraries are a vital part of a community. Not only does it provide easy access to insightful and accurate information but it is also a place that can enhance community ties and relationships. While conventionally designed libraries still have appeal to certain users, libraries with modern design encourage more people to visit and use the space. In a dense urban node of the city of Barcelona sits a contemporary library—The Gabriel Garcia Marquez Library.
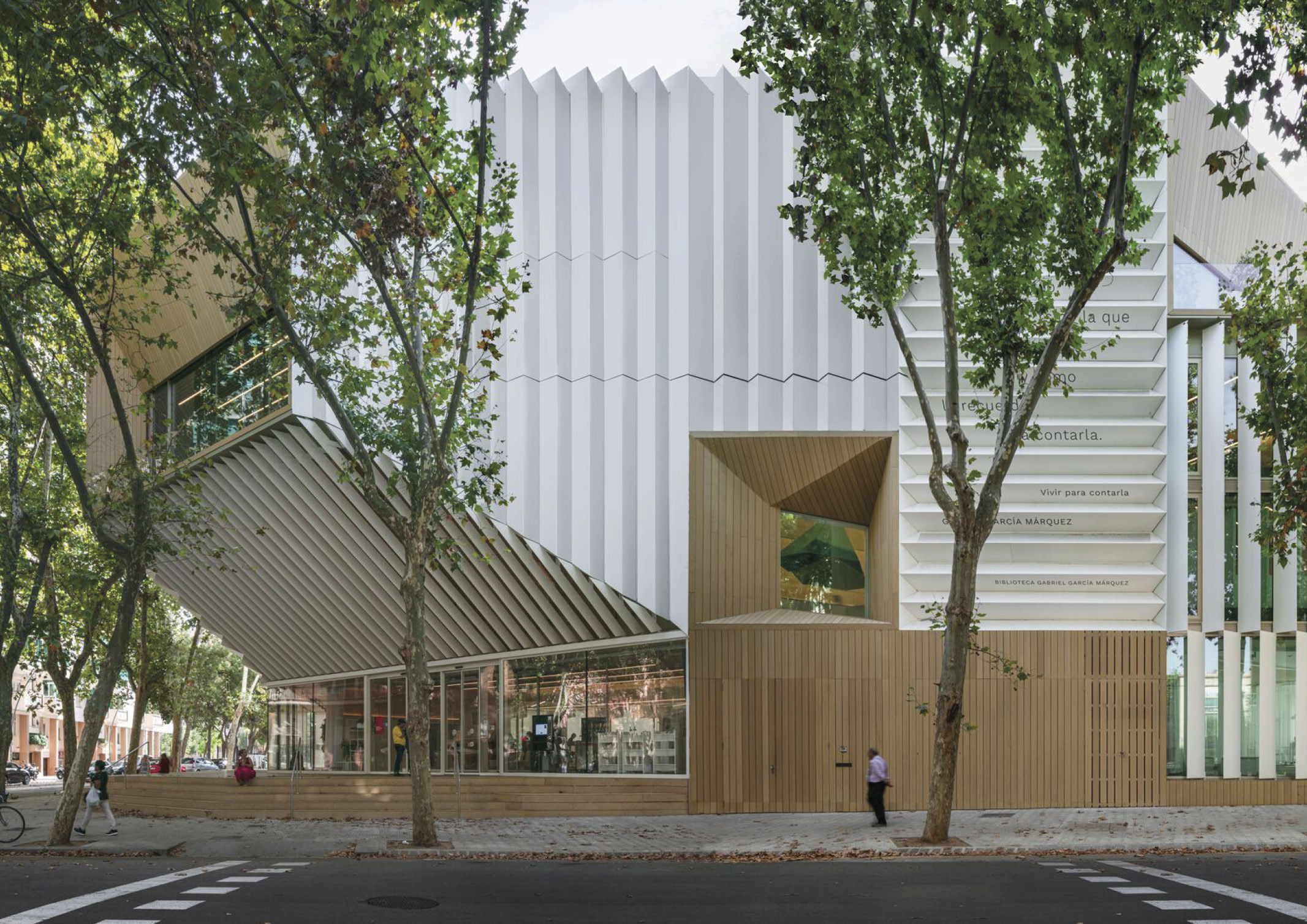
Designed by SUMA Arquitectura, the location of The Gabriel Garcia Marquez Library is precisely this context that causes the geometry of the construction to adapt to the conditions of the environment, replicating the chamfer, a typical urban resource of Barcelona that is consistently found in the surroundings of this metropolis.
The architect explains that the building appears as a sculptural solid, settled on a raised square that allows fluid pedestrian circulation through the cultural axis of the neighborhood. The library rises cantilevered over the open area, creating a porticoed square delimited on the other side by the existing magnificent trees. Along the white solid, four viewpoints open that focus the views and direct the gaze toward the great attractors of the environment. These cuts allow the comfort and cozy atmosphere that develops inside the library, thanks to the wood that provides its warmth to the whole with great aesthetic appeal, to be expressed towards the exterior, integrating with the urbanism of Barcelona.
The building resembles a stack of open books with folded and perforated pages. Each “book” is created by a dense structure of wood panels oriented in different directions. Not only do structural requirements define each direction, but also the lighting conditions of the space, its character, the functional program, and its urban connections.
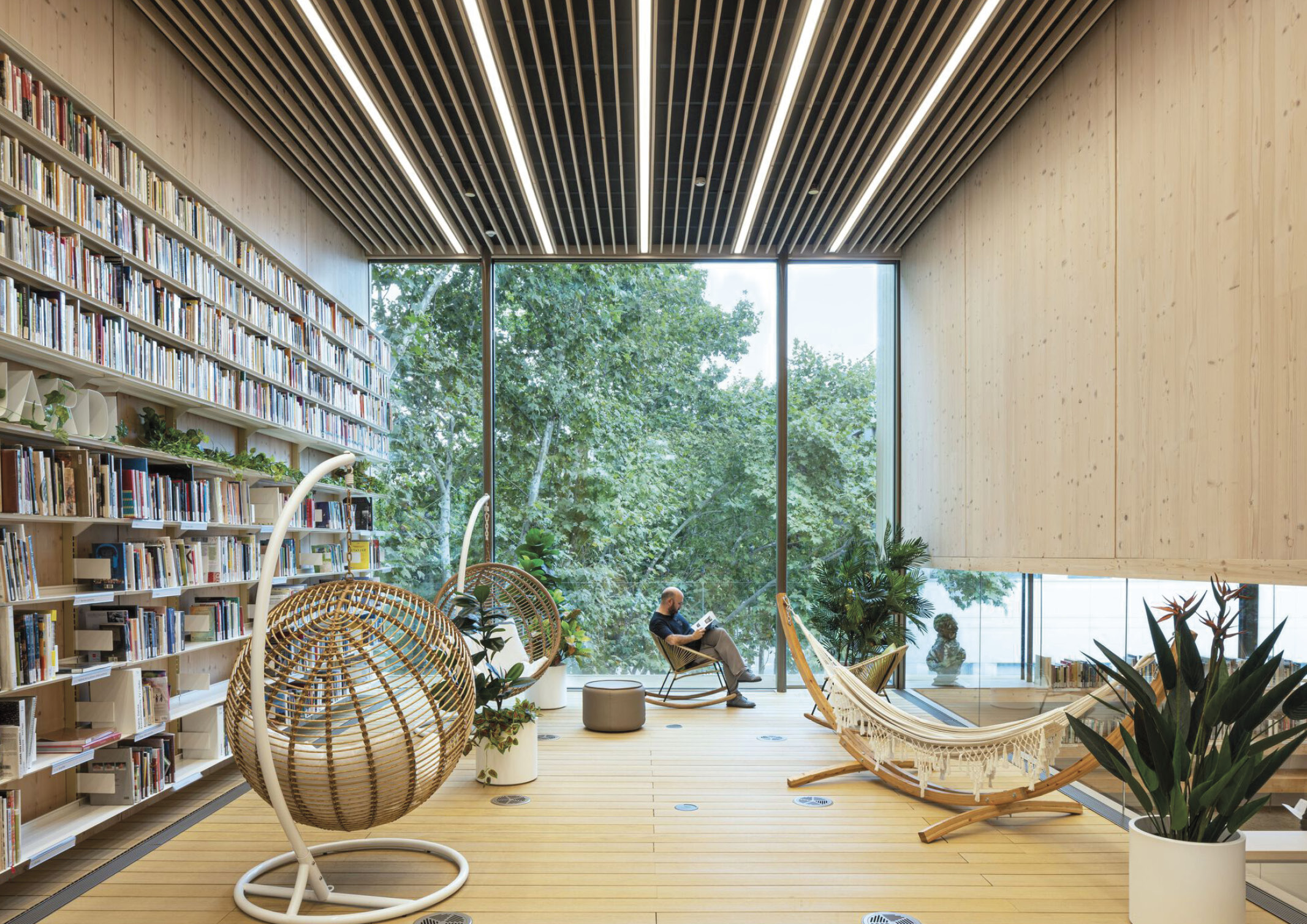
“This wood structure provides a series of innovative and attractive benefits that make it an ideal material to develop our architectural vision, increasing the sustainability of the project by reducing the carbon footprint and greenhouse gas emissions and accelerating the construction process thanks to industrialization and prefabrication, making the project successful in terms of time and costs,” the design studio shares.
The library is organized around a large triangular courtyard that connects all the program uses to the main staircase. This large void brings natural light to the heart of the library, improving its lighting conditions and acting as a solar chimney, a particularly effective passive building design in humid and warm environments, which absorbs solar radiation heating the air inside, which rises and ventilates through the top, creating air circulation as a method of natural ventilation.
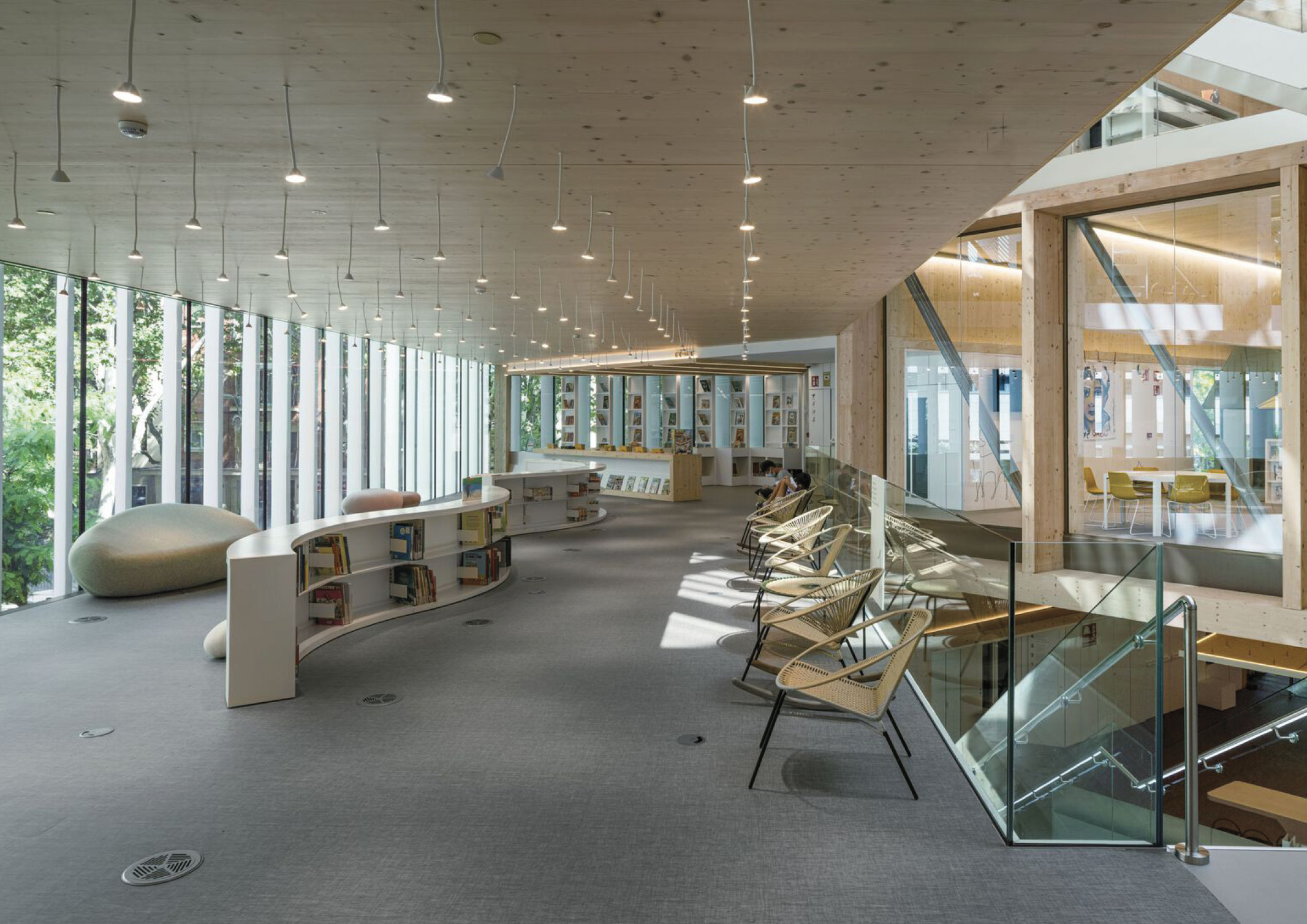
The structure has three vertical cores of cross-laminated timber, around which the different areas of the library are efficiently organized. Two of these cores are triangular in shape and include stairs and elevators, which are located in juxtaposition to the interior patio. The third core, square in shape, encloses the toilets and storage areas.
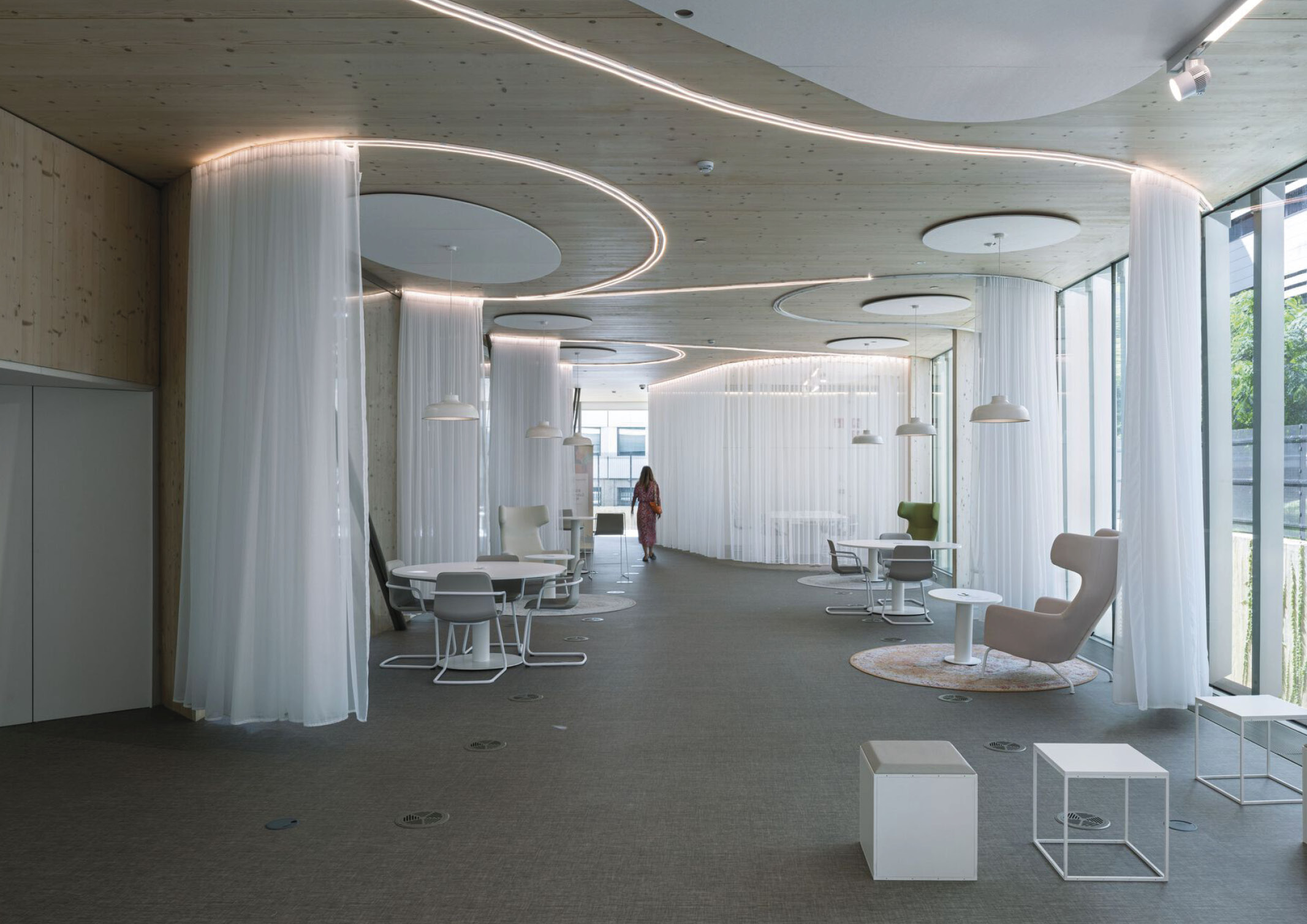
Along these vertical cores, two clearly differentiated spatial typologies are developed alternately and visibly defined by their function. First, the enclosed spaces, with a dense mixed structure of wood and steel that is oriented according to the lighting and views conditions. These spaces are dedicated to the most demanding acoustic activities, such as the multipurpose room, radio, group work areas, children’s areas, internal work areas, and laboratories.
Secondly, there are the open spaces, where most of the structure disappears, providing a sense of spaciousness and lightness that leaves more cleared areas for the development of the main program, such as consultation, reading, and study areas.
“During the project execution, we proposed from the studio the development of a pioneering program to implement in the Gabriel Garcia Marquez Library with the full involvement of the Library Consortium,” the studio mentions.
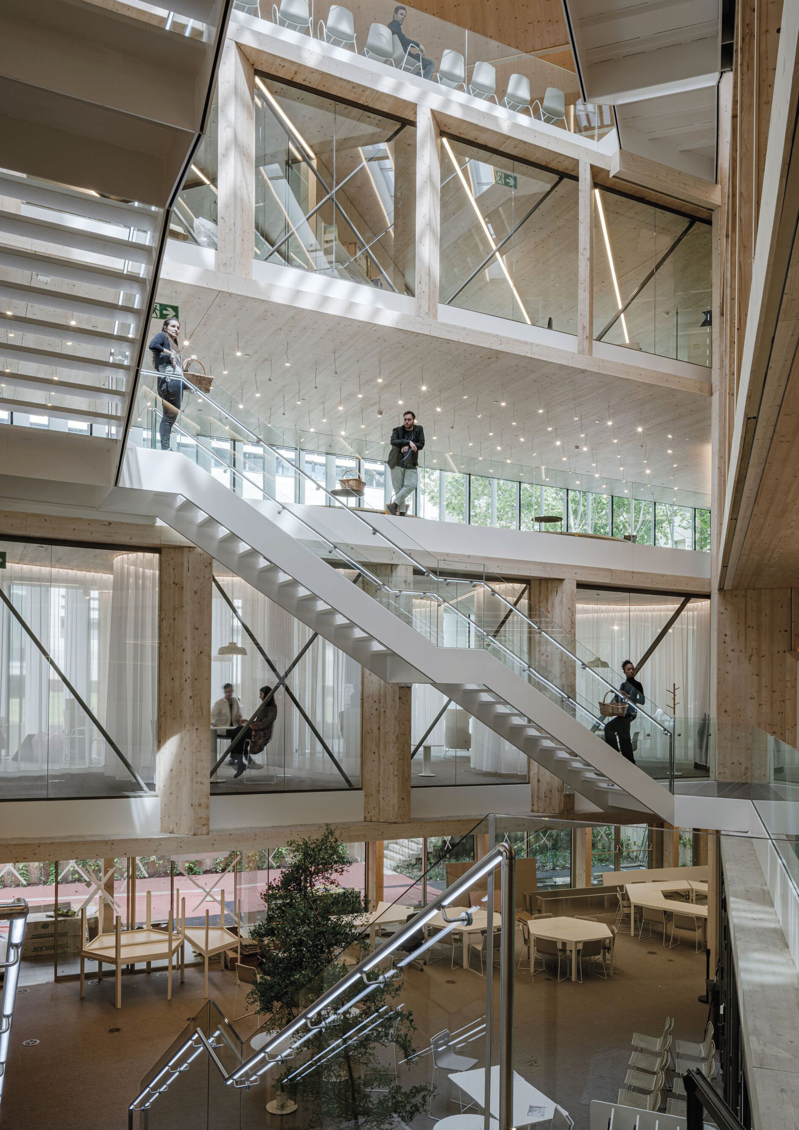
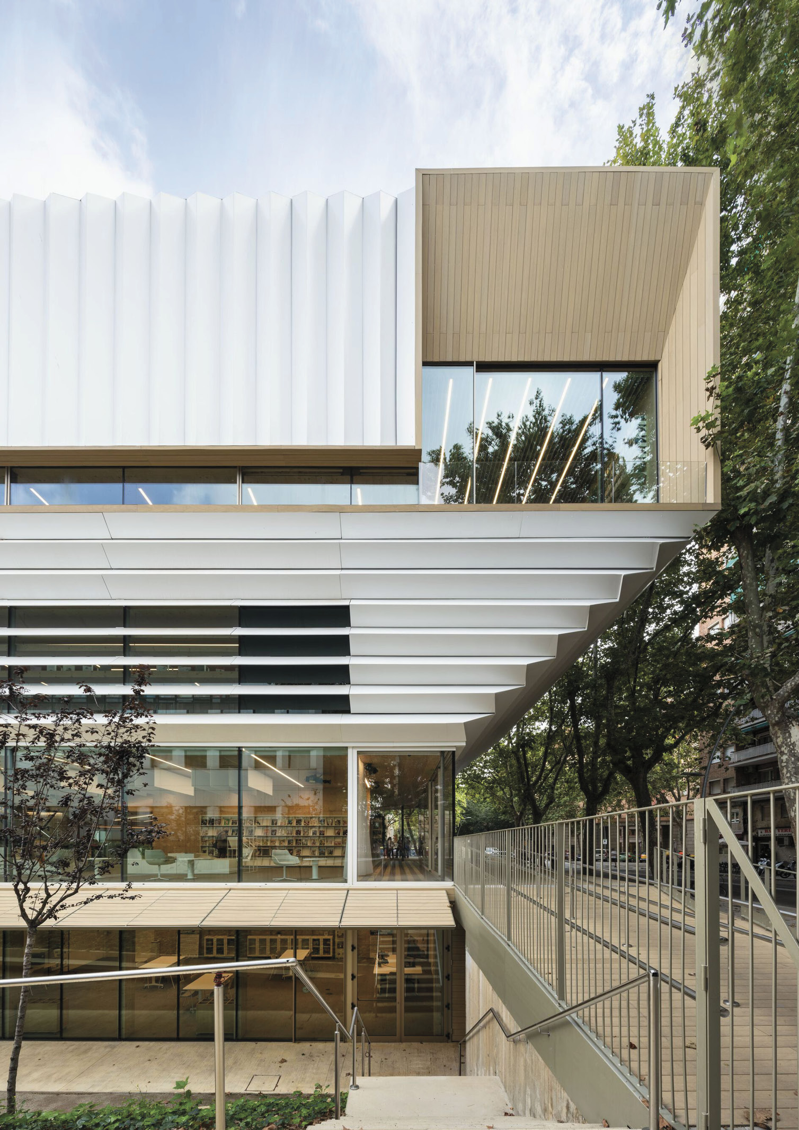
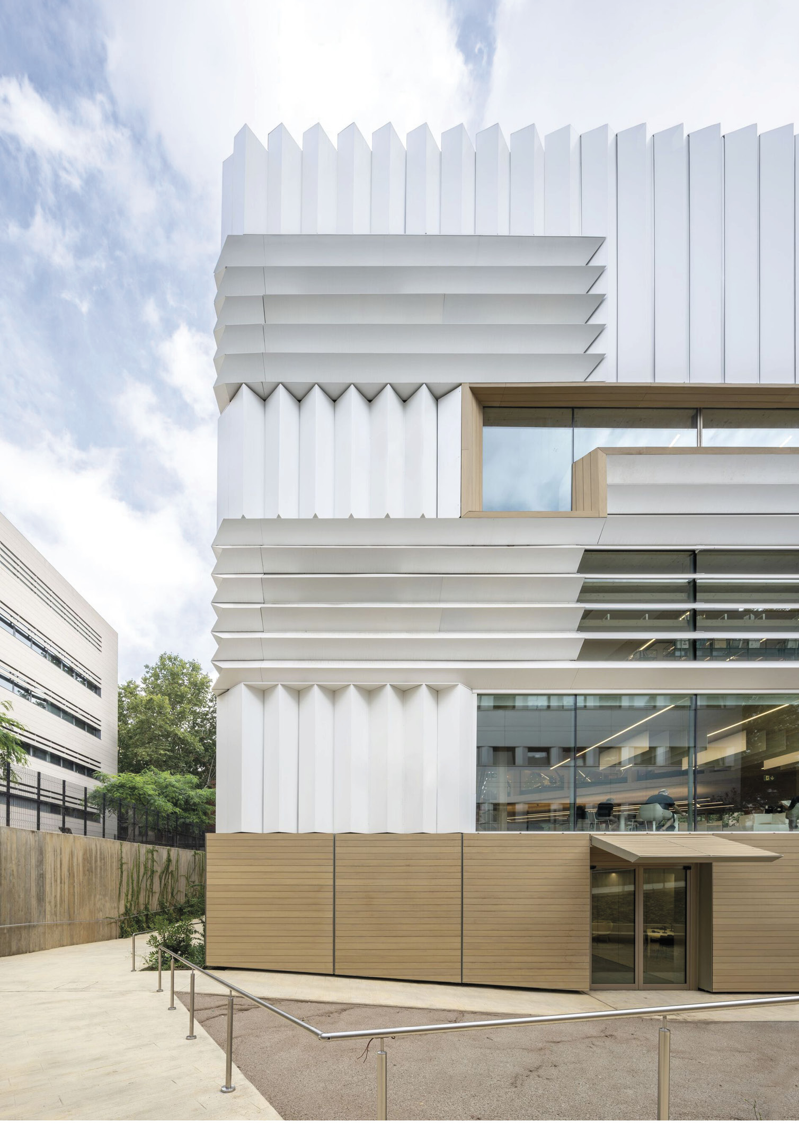
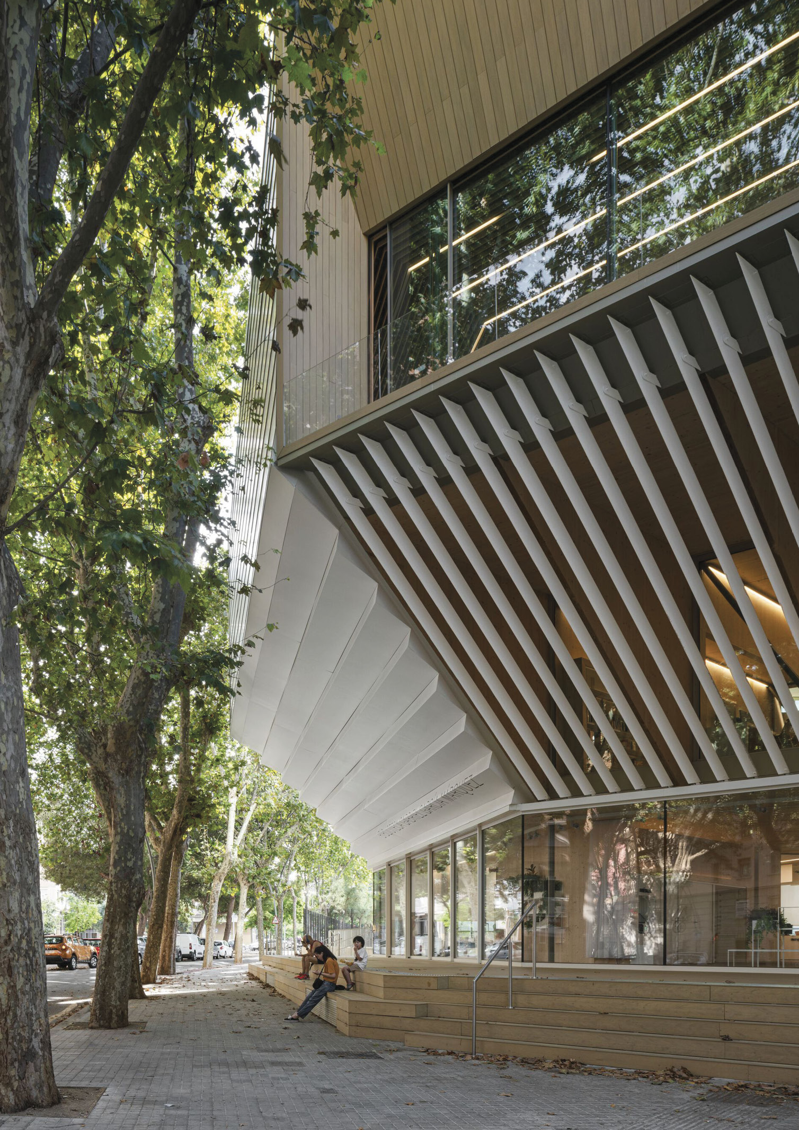
SUMA Arquitectura understands that libraries are the paradigm of public space, which has become social catalysts and condensers. From our point of view, their relevance is not based on the programs and activities that they house and could occur anywhere else, but on the unique spatial intensity of their qualities as an ecosystem. Thus, the team assumes that the architecture in general of the library is directly related to the furniture, the program, the collection, and the users.
The architectural program is intense and dynamic as it acts as a true social condenser, which has captured and developed situations that promote the experience of information, exchange, and knowledge production.
In the Garcia Marquez library, various ecosystems are offered simultaneously that reproduce the conditions of taking the fresh air (in the elevated square agora-showcase), of a gathering (in the space of the ground floor idea forum), of a television set or a theatricalized ceremony (in the extendable multipurpose room on the lower floor), of reading at home, of a spiral of encounters (from the central staircase of the patio), etc. In this way, through the accumulation of the various ecosystems, the public library is configured as a welcoming space where everyone can find their place, their corner. The library is everyone’s home.
Photography by Jesús Granada
