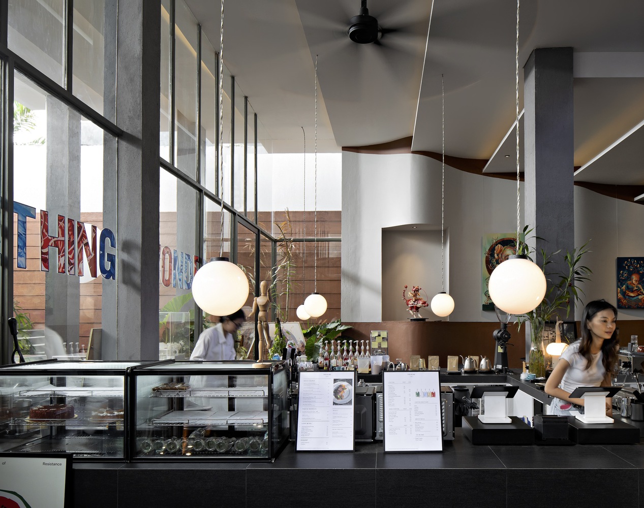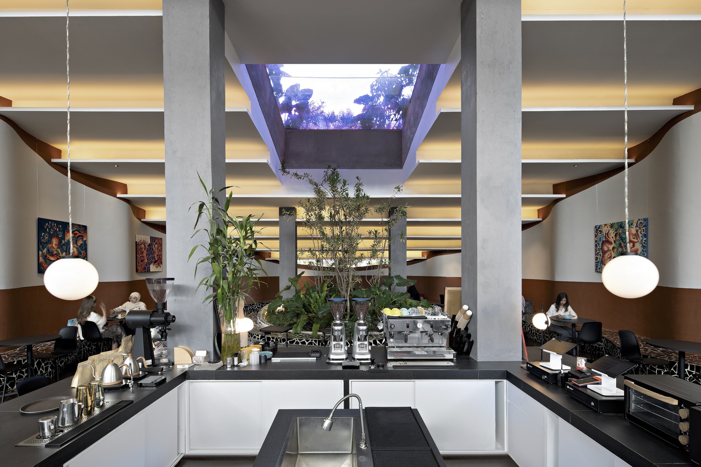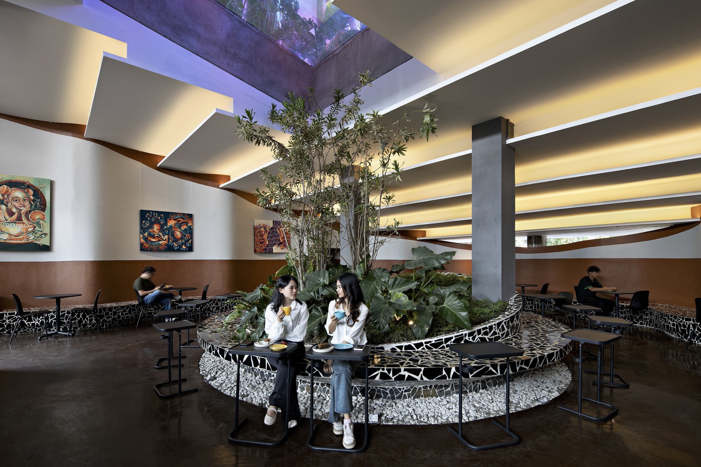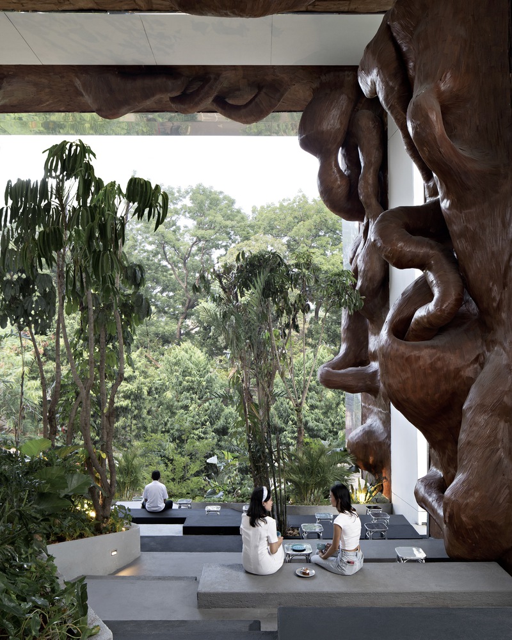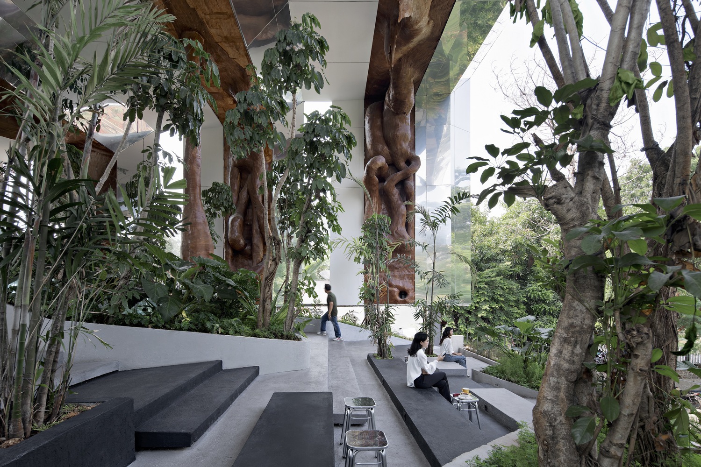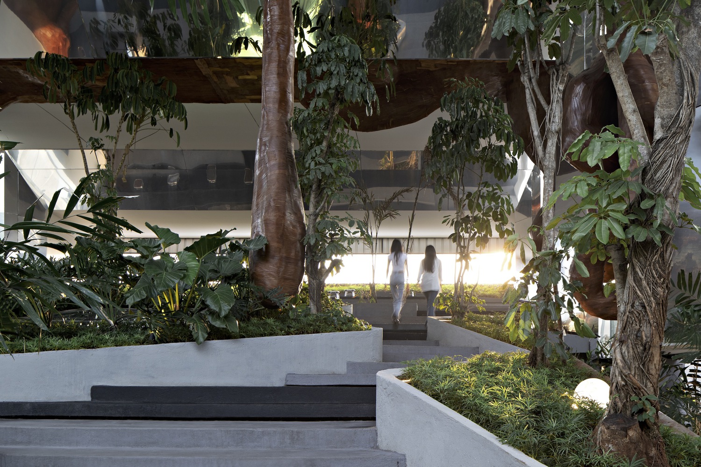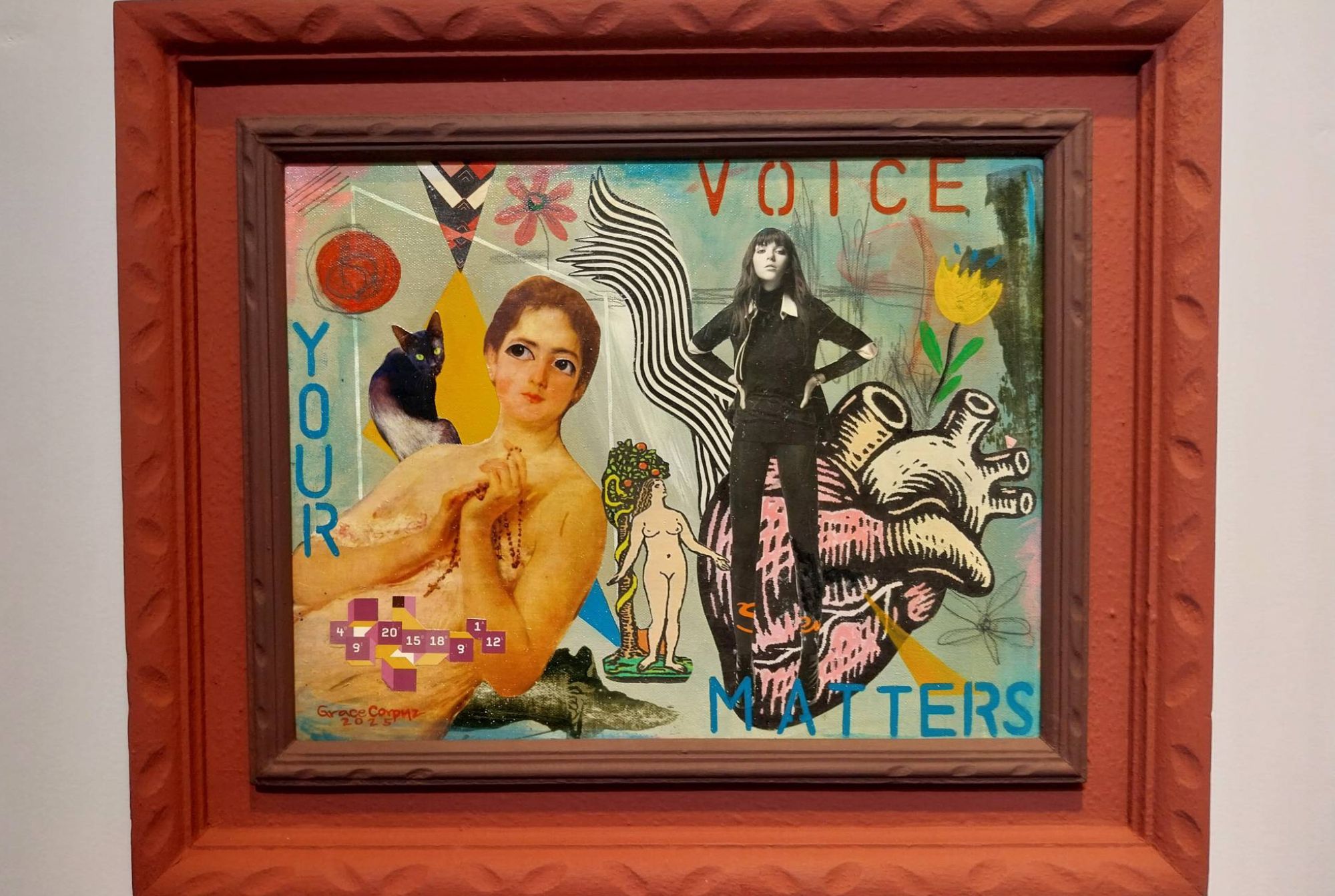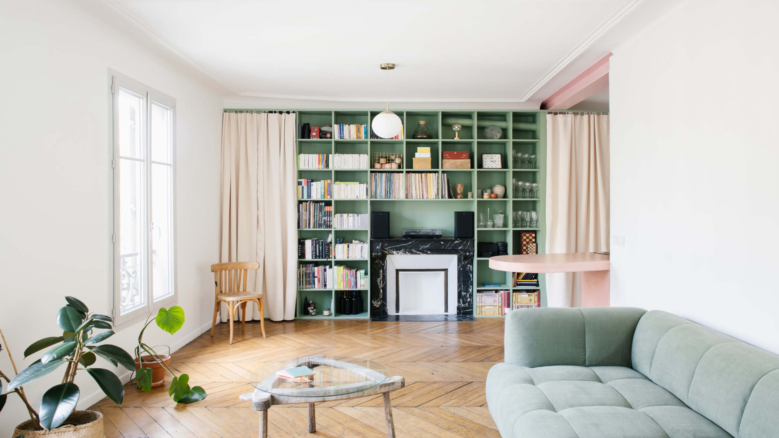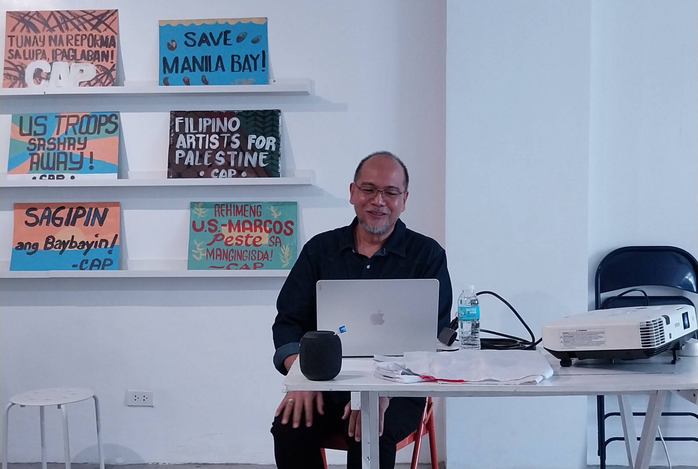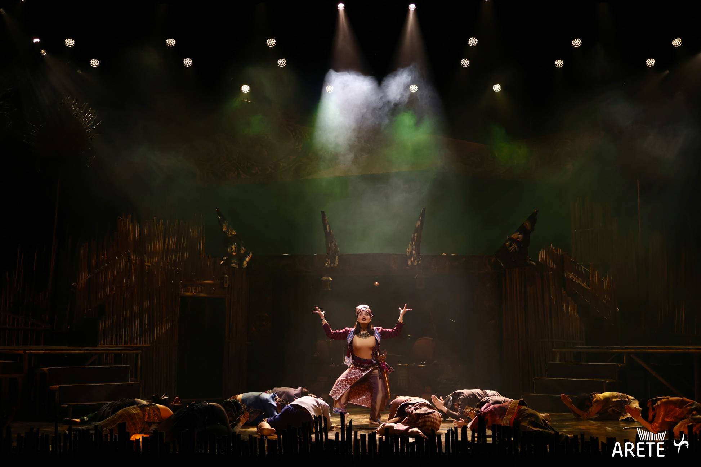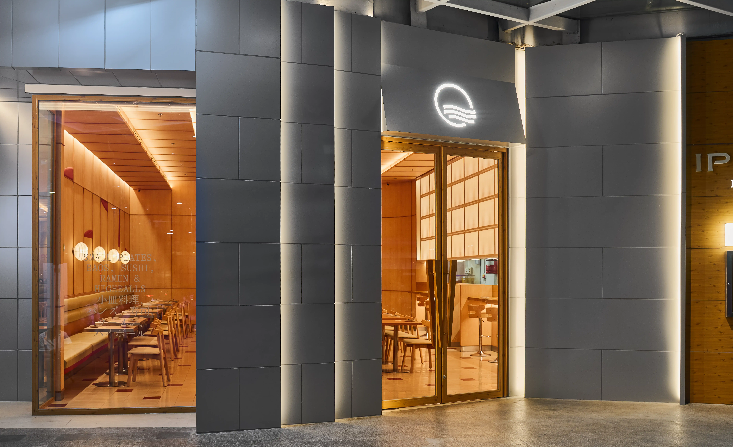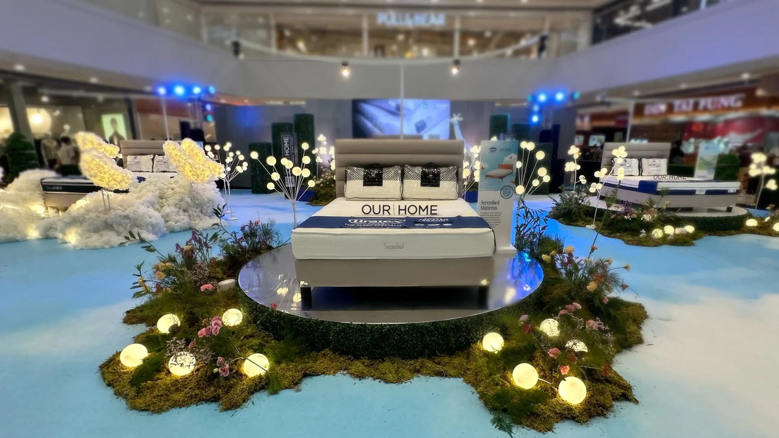Running from March 15 to April 5 at Kapitolyo Art Space, Bloom explores individuality as a form of freedom. This group exhibit gathers thirteen women artists from various disciplines, each offering a distinct perspective. Together, their works celebrate the depth and diversity of artistic expression, inviting viewers to reflect on the many ways creativity shapes […]
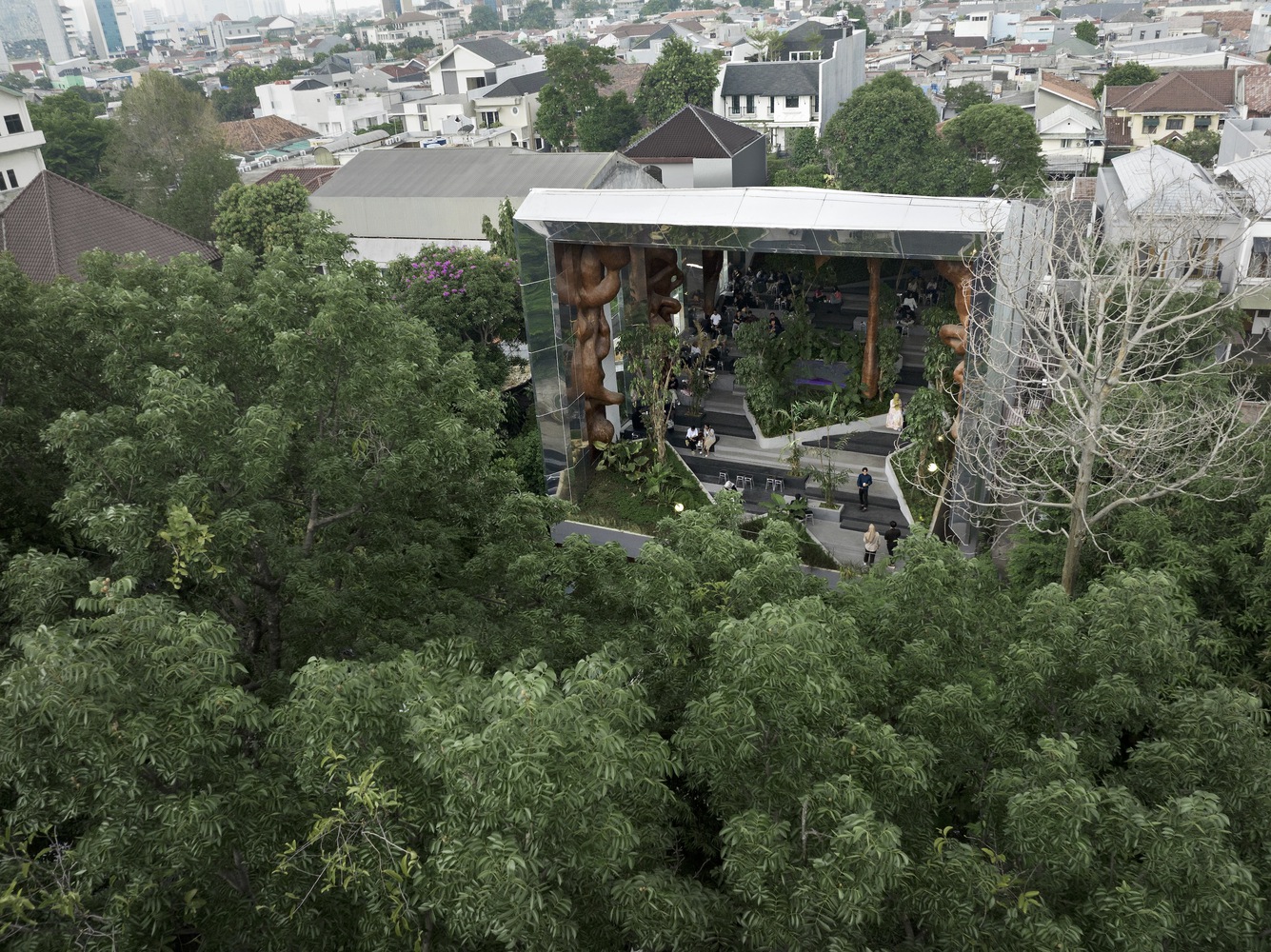
Tanatap Frame Garden: A New Approach in Cafe Design
We’re often used to the convention of a solid and opaque exterior in building design. Indonesian firm RAD+ar challenges this notion with a facade-less cafe crafted to be an urban oasis in Jakarta. As the name suggests, the Tanatap Frame Garden cafe utilizes a layering of surface treatments that frame views of the cityscape. This creates an immersive spatial experience that allows you to comfortably enjoy the feeling of being outside with its openness and connection to nature.
Building a Picturesque Frame
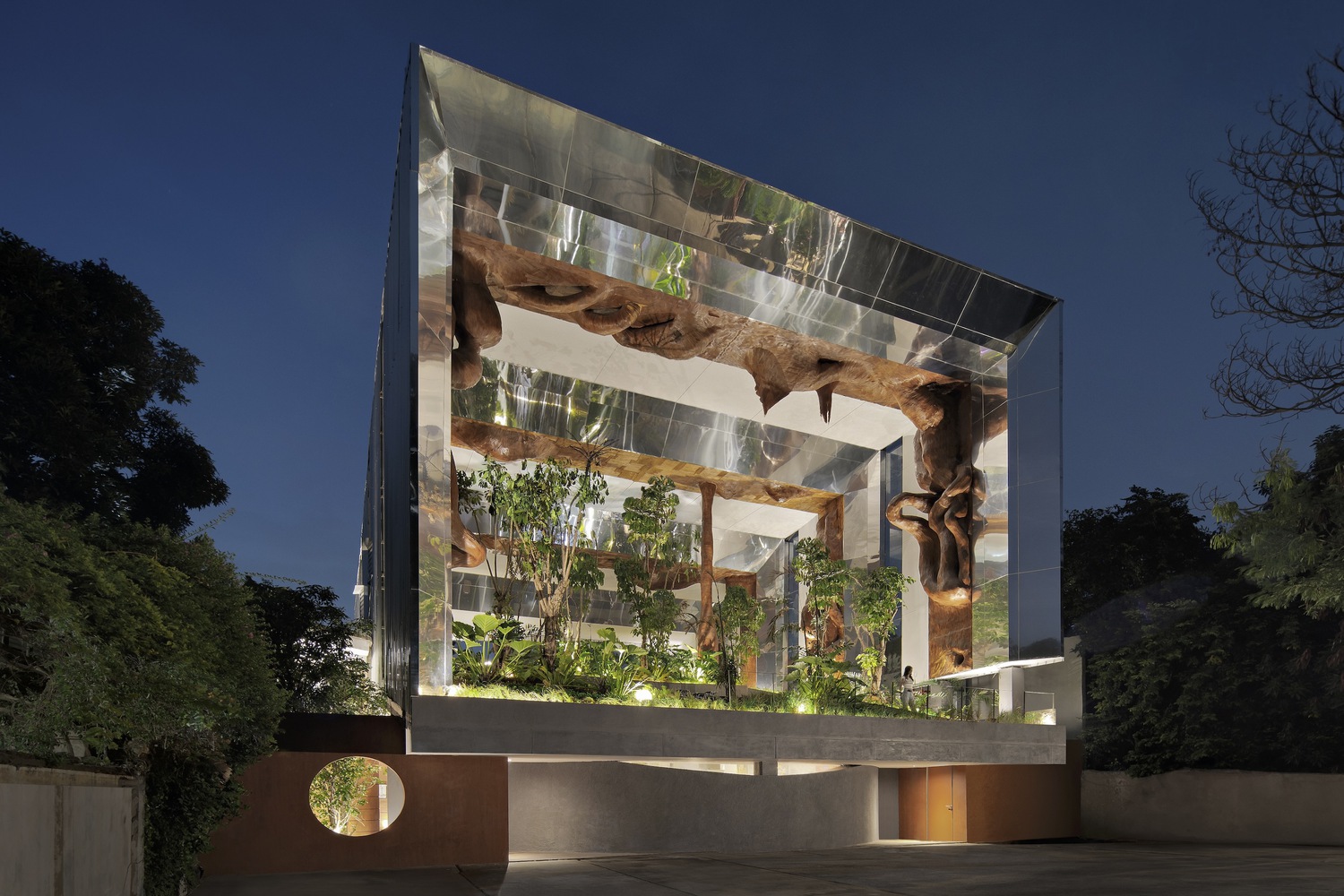
The Tanatap Frame Garden sits nestled in a lush landscape of trees, its rectilinear profile contrasting with the organic surroundings. This two-story structure features a cafe on the ground floor with central skylight that bathes the space in natural light.
The cafe serves its patrons and acts as the more conventional part of the structure. The open kitchen, bar area, and communal tables provide an accessible layout that makes service and use easier and more efficient. As such, seatings and tables go along the perimeter of the interiors as curved fixtures take root. A minimalist treatment further allows the promenade above to shine. The use of wood and concrete forms a neutral backdrop that synergizes with the abundance of plants.
A central pocket garden provides seating around it, while artwork adds a touch of culture to the ambience. The skylight right above playfully nudges customers to explore the rest of the building as it filters in glimpses of activity and the outdoors. Furthermore, the floating ceiling design, with its multiple panels, slowly drops down; the wall finishes follow along as well as its trimmings gracefully curves down.
From Cafe to Garden
On the second floor is the unique amphitheater-like garden that lives up to the cafe’s “frame” concept. The design slopes gently down towards the existing treeline, seamlessly integrating with the surrounding greenery. A combination of stainless steel, glass-reinforced concrete (GRC), glass, and parametric wood-like vines adorns the walls and ceilings. This facade-less design opens the building to the beauty of Jakarta and its natural world. Breathtaking views, natural light, and a refreshing breeze flow freely into the space, blurring the line between indoors and outdoors.
An unfolding of interconnected spaces allows its customers to explore this unique landscape. The designers clearly aimed to highlight the grandeur of the garden through the use of relative scale. A massive change in ceiling height, from a mere 2.2 meter ceiling that gradually soars to 7.5 meters, achieves this effect. This choreography in elevation crafts a contrasting experience of intimacy and distance that fills one with the sense of discovery and wonder. Doing this makes users more likely to appreciate the wide opening created by the frames.
Circulation offers a user-friendly experience with a mix of steps, counters, and built-in seating areas. Plant boxes brimming with vegetation and trees wind between these paths, creating a vibrant green tapestry. The reflecting glass and strategically placed openings throughout the structure further enhance the experience of a garden nestled within the building’s “interior.”
Environmental and Social Sustainability
The designers aimed to make the structure environmentally-friendly by minimizing consumption and engaging its community. Firstly, the building’s orientation and permeable character naturally supports cross-ventilation. The shape of the structure allows the second floor to act as a wind tunnel. The integration of glass as a frame and skylights funnels in daylight even into the most interior part of the building to reduce its reliance on artificial lighting.
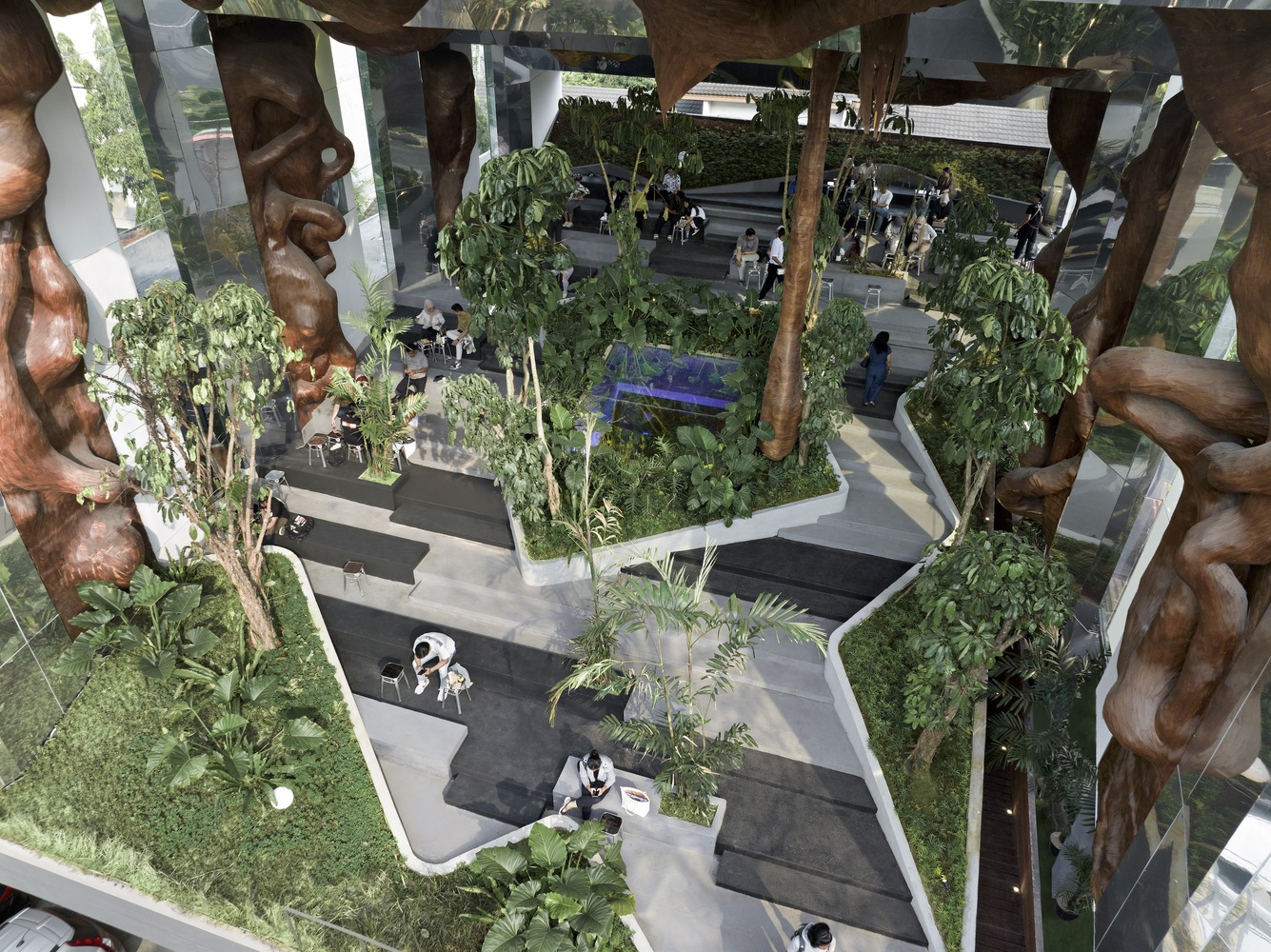
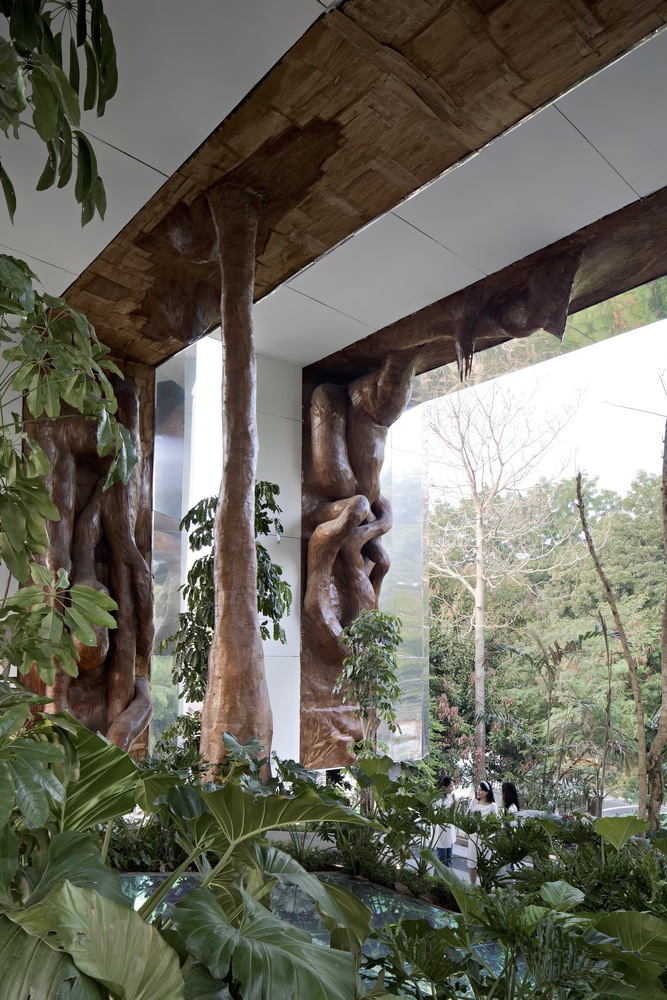
Although it may look pretty, the framed garden provides more than just looks. The designer’s extensive use of greenery allows its natural functions to work within the building. Shading from the trees and how it filters the air creates a comfortable microclimate. Doing so with a complementing backdrop of Jakarta’s greenscape brings nature into the heart of the city.
The building is capable of hosting public gatherings and activities. The open spaces naturally allow it to be flexible to a wider array of functions. There are specific spaces for galleries that can also be used for gatherings, performances, or exhibitions.
A Convergence of Different Needs
The Tanatap Frame Garden blends art, nature, and cafe delights through its design. A facade-less design coupled with organic elements all throughout is a refreshing contrast to the rigidity and closed nature of urban structures. The designers managed to make all of this work with sustainability features intermeshed with societal needs. This cafe is a compelling model of how nature, space, and culture can be aligned within private developments.
Read more: BAAD Studio designs an enclosed open house
