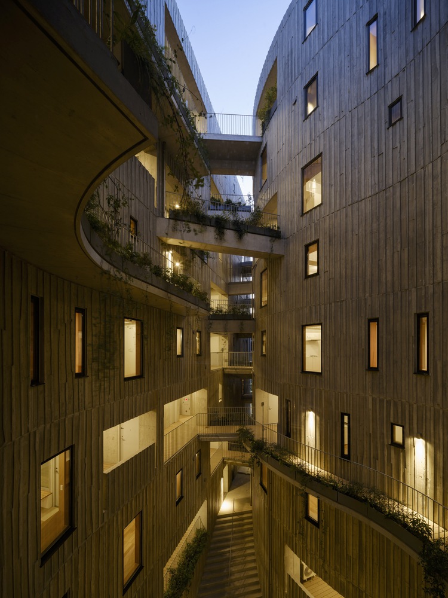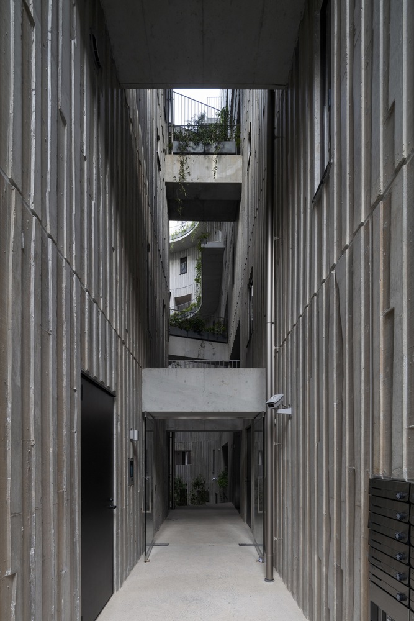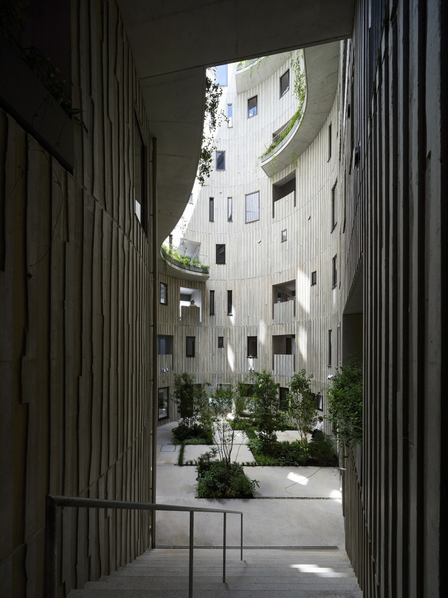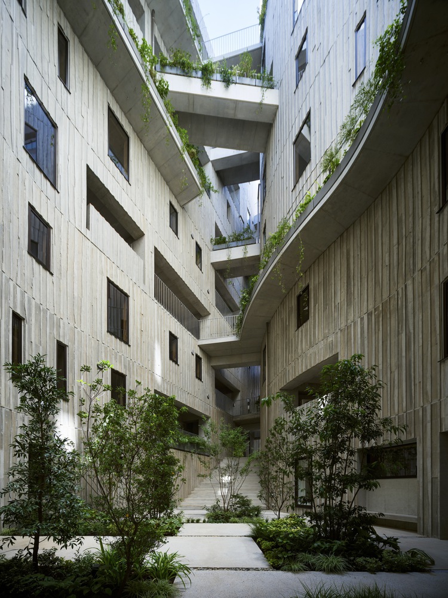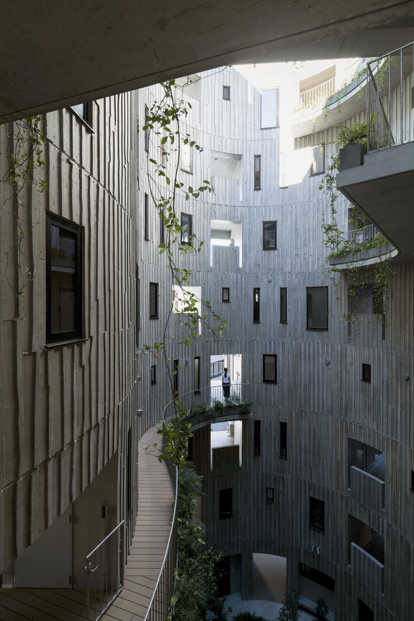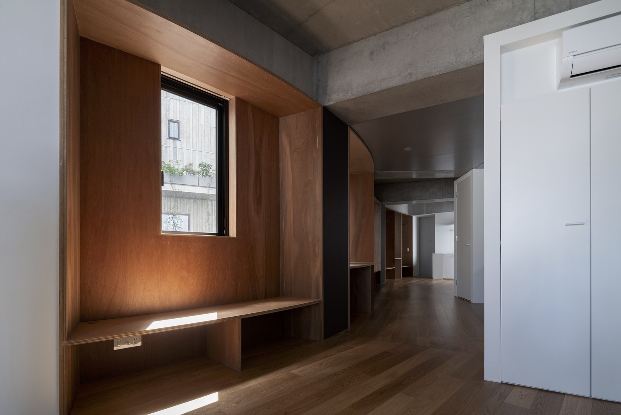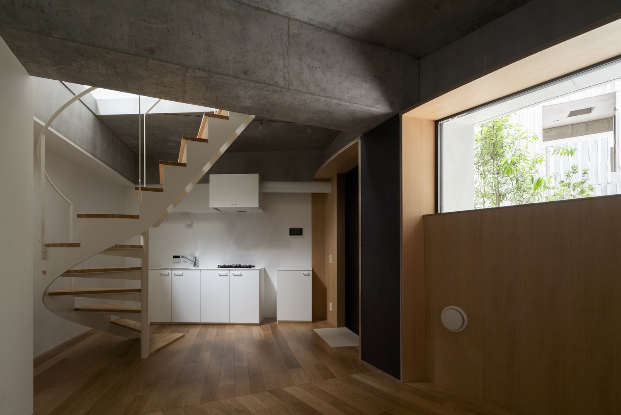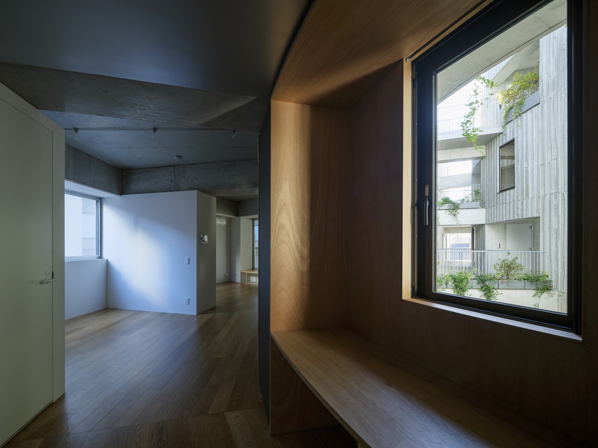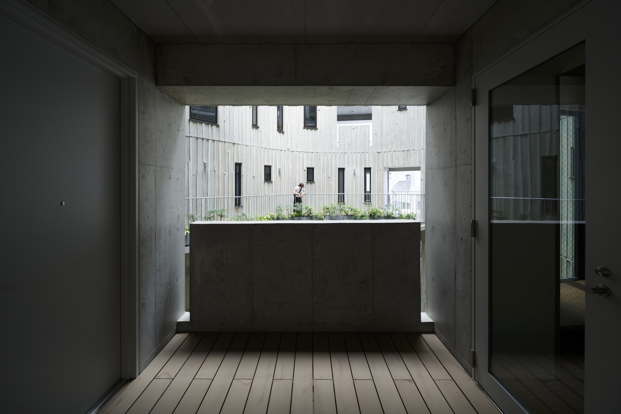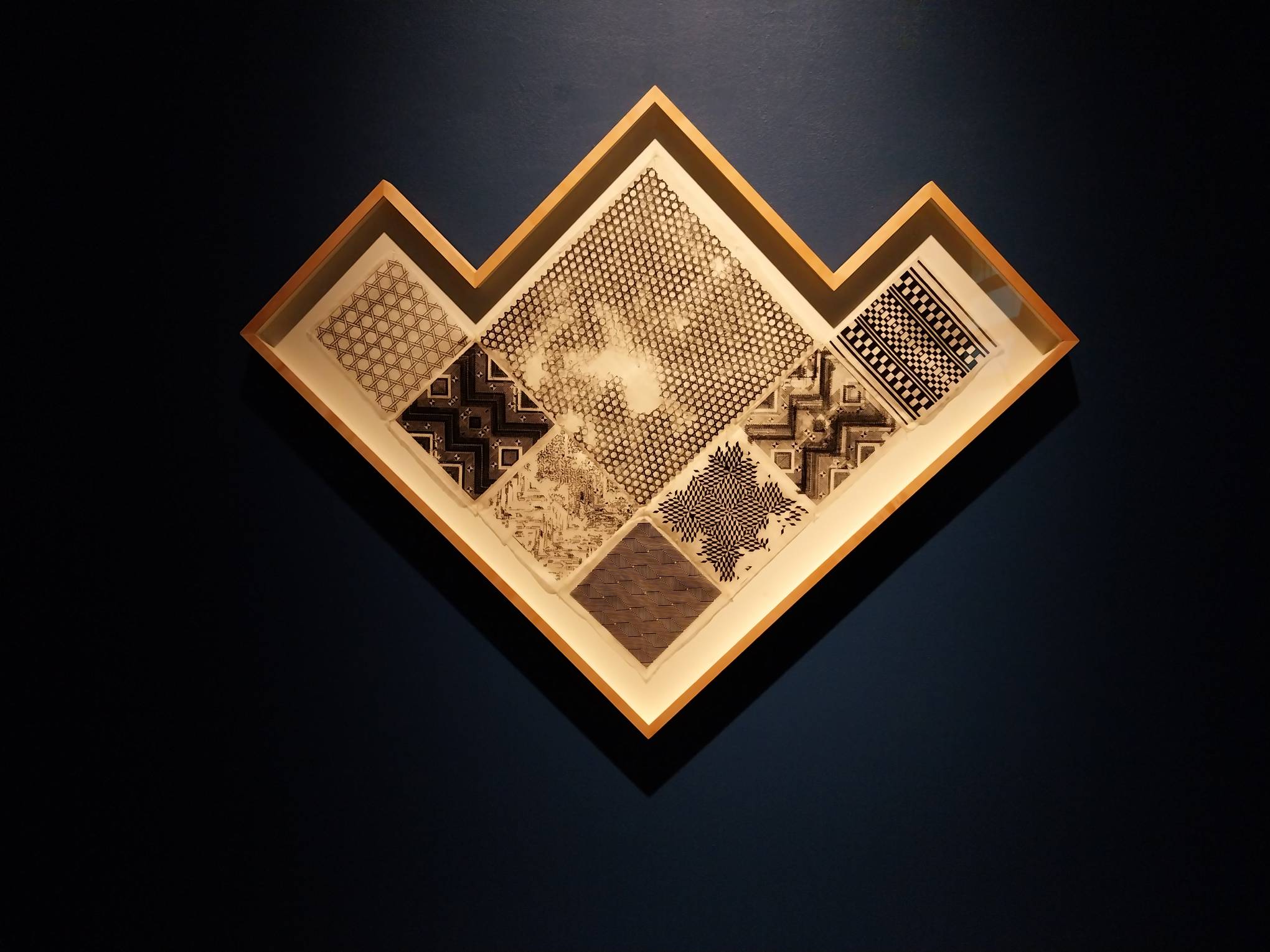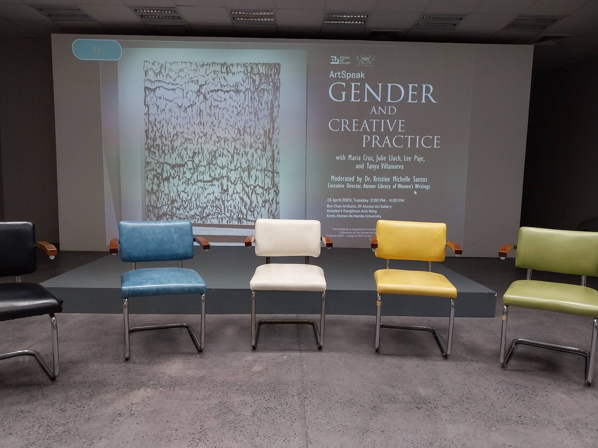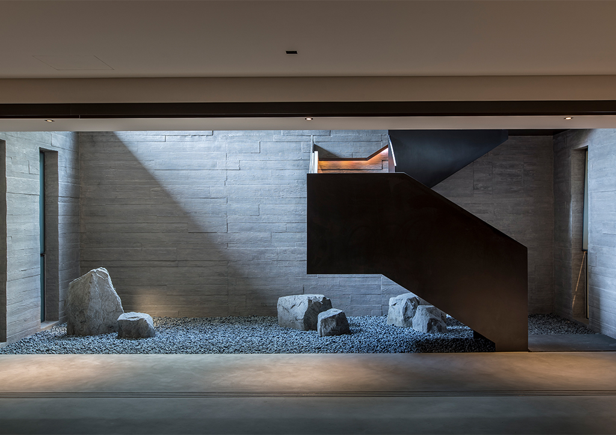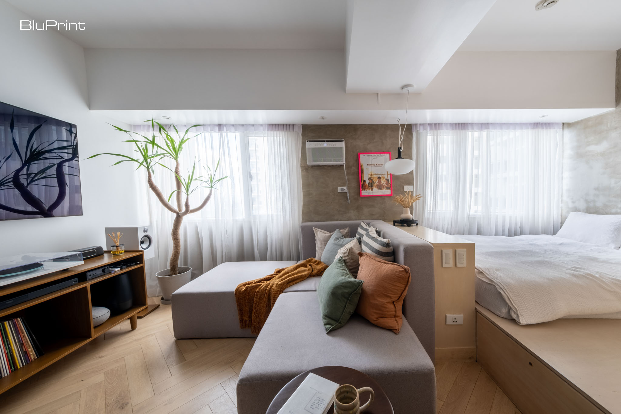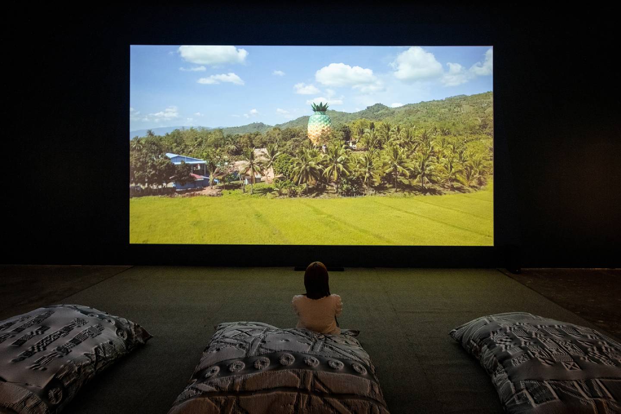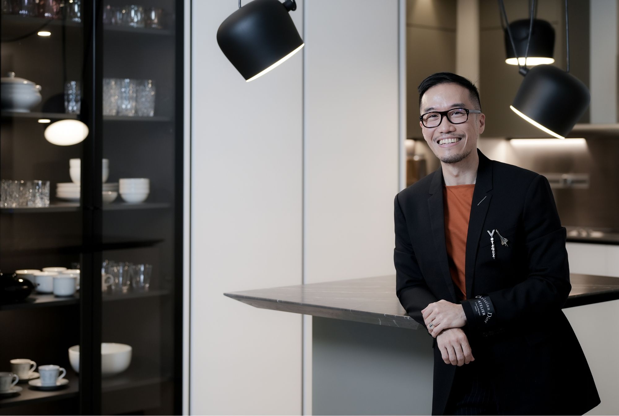Artistry has evolved beyond sculptures and canvas paintings as more and more artists find themselves adopting new technology. With that in mind, how are artists adapting to the changing times? This was the prevailing question for artists Stephanie Comilang and Simon Speiser during their talk at Silverlens Gallery on April 27. Moderated by artist and […]
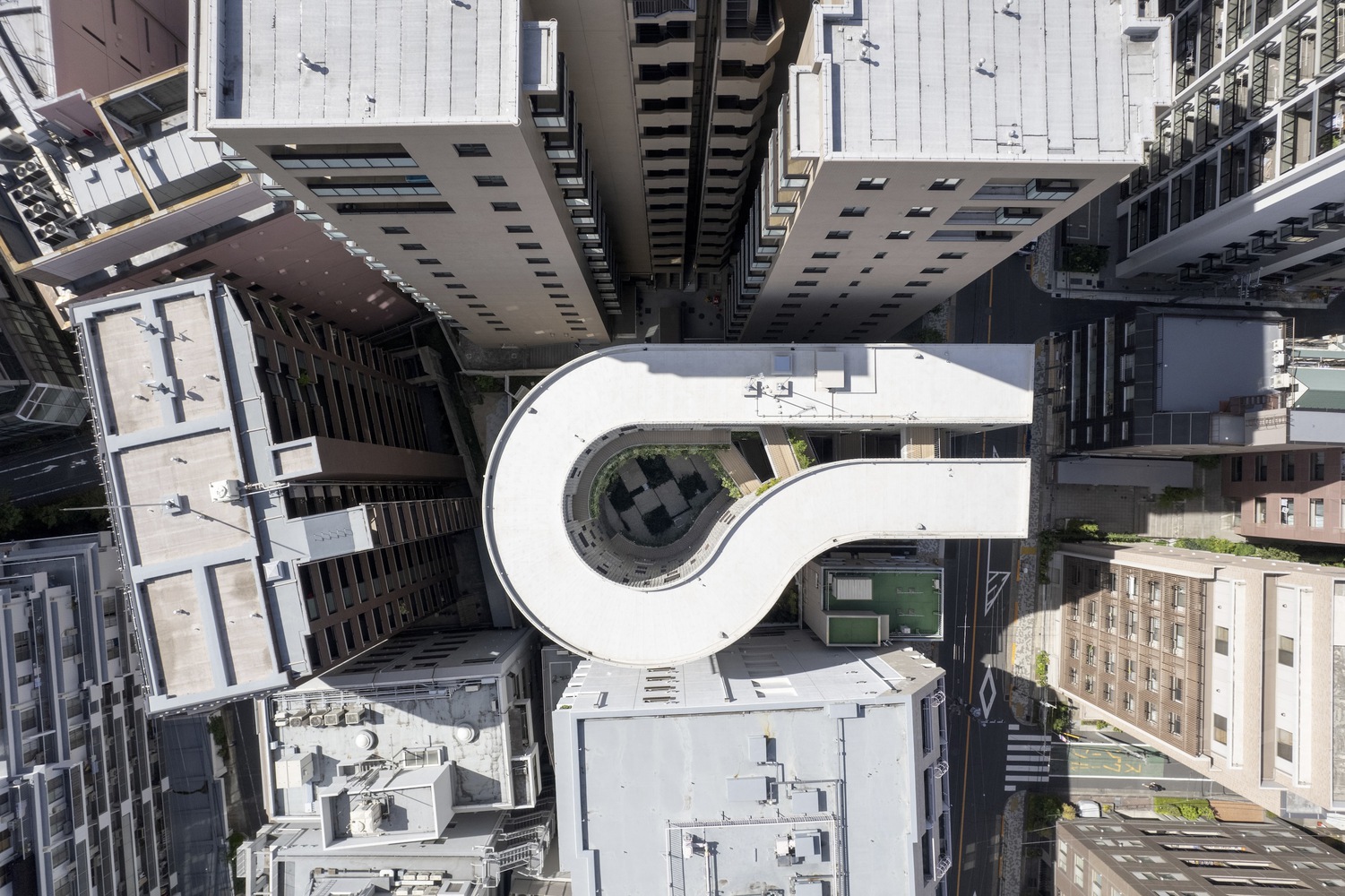
Tenjincho Place: Livable Spaces in a Small Footprint
Tenjincho Place Apartment Complex is a Japanese residential building built in Yushima, Tokyo. Designed by Hiroyuki Ito Architects, the building sits in a rapidly urbanized area flanked in multiple directions by high-rise buildings. This effectively blocks the project from much needed natural light and minimizes space to build.
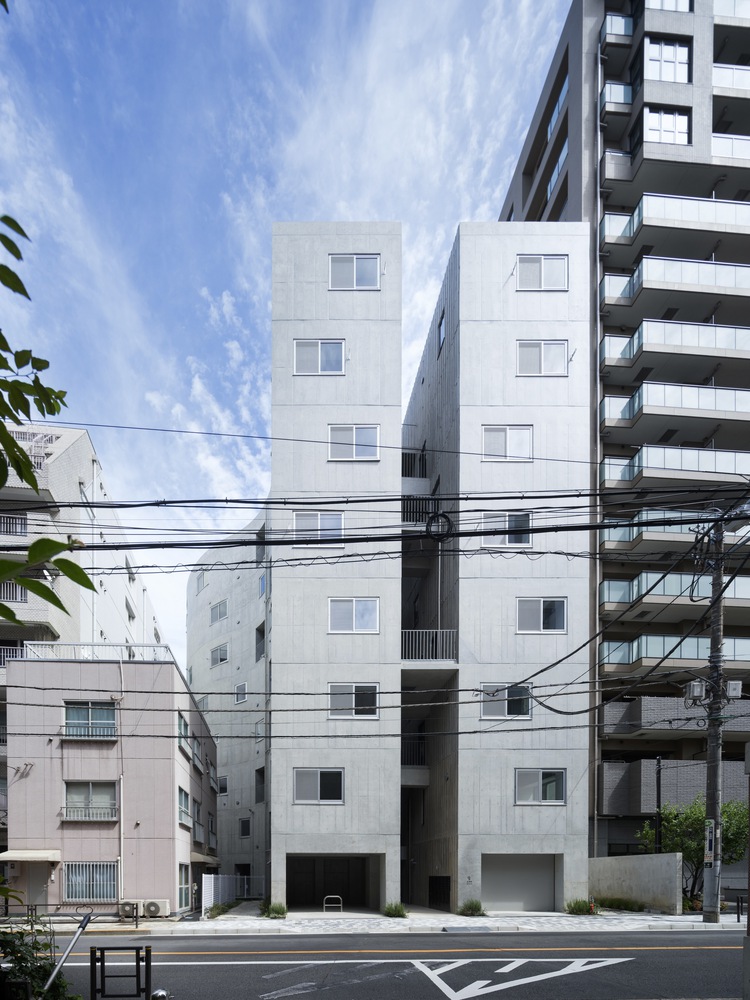
And yet, they find a clever solution to this problem by curving the building and turning it inward. In the words of the architect, “by wrapping a curved volume around a central void, each residential unit obtains light, wind, and views.”

How Small Can an Apartment Complex Be?
Tenjincho Place Apartment Complex’s environment necessitated more nonlinear solutions than the typical building. For example, because of the high-rises around it, the courtyard in the middle of the building can feel dark and tightly-spaced. This problem shows up in a lot of packed places, like Kowloon Walled City, and it’s something that the architects kept in mind in their design of the building.
The current design uses sawn wood with bark texture to line the open areas in the courtyard. The walls have a ridged look, with wood lining the valleys of the ridges while the hills contain a painted plywood texture.
The architect said that the courtyard was created with Japanese cedar logs. “The formwork of the courtyard was made from Japanese cedar logs sourced from the ‘Wooden Station Project’ in Sammu City, Chiba. This initiative aims to sustain healthy forests by acquiring thinned wood and forest residue from forest owners at a collation point known as the ‘Wooden Station.’”
The design of corridors in the apartment does not follow the courtyard’s contours, with hallways alternating on which side they appear at by floor. These methods reduce shadows and increase the amount of sunlight coming into the building.
To give a sense of comfort and space, the apartment complex contains plant life hanging in the corridors and windows of many units and within the courtyard itself. In the future, the architects expect the courtyard to be utilized as a public space, with cafes and stores in the area.
Adapting to Small Spaces
The building itself uses concrete and steel to reinforce its curved structure. The roof uses a waterproof sheet and insulation board to control the structure’s temperature. Among the different rooms in the building are a soundproof room and storeroom on the ground floor.
The apartments inside benefit from this nonlinear organization of the courtyard. Both sides of the units have windows to maintain the flow of fresh air.
The windows facing the courtyard allow the light and scenery to enter the homes. The inside of the apartments uses oak and artificial wood for their floors and walls, giving a comforting natural look in contrast to the concrete reinforcements.
With less and less space available in urban areas, creativity and nonlinear thinking becomes an essential part of being an architect. Tenjincho Place Apartment Complex shows urbanization as it adapts to its surroundings. More importantly, it shows how unorthodox visions, like a curved courtyard, can be executed well—and gives space for that kind of thinking to occur.
Related reading: Experimenting with Duality for a Couple’s Apartment Interiors
