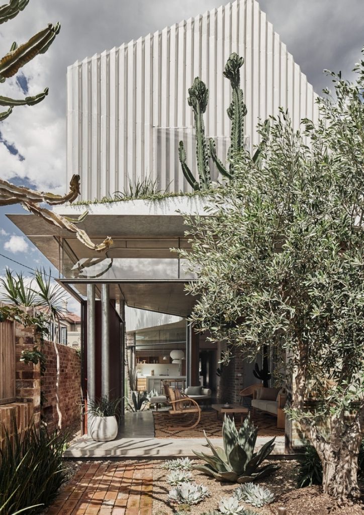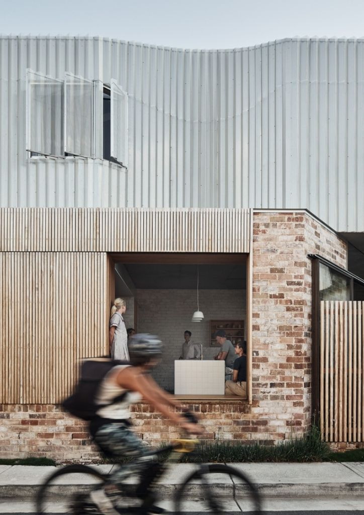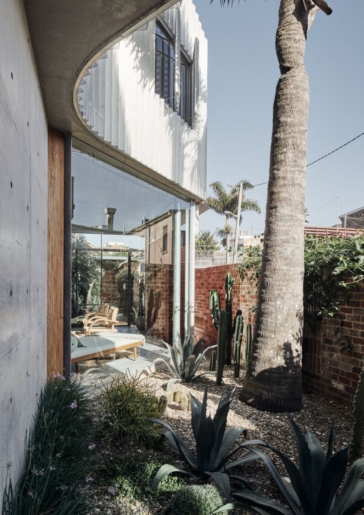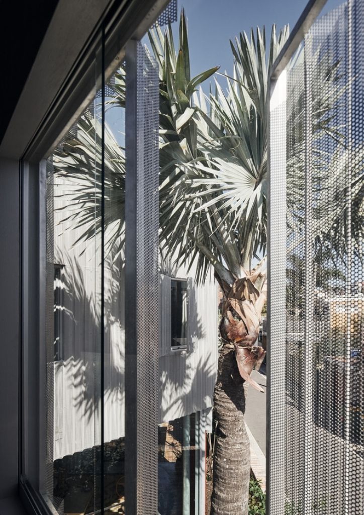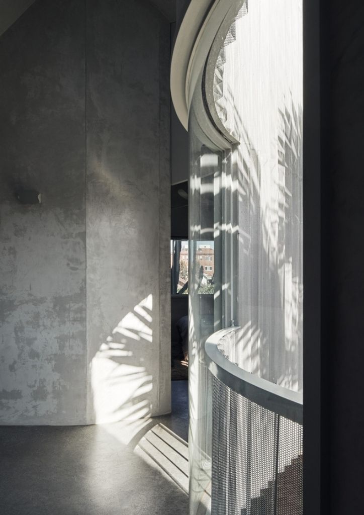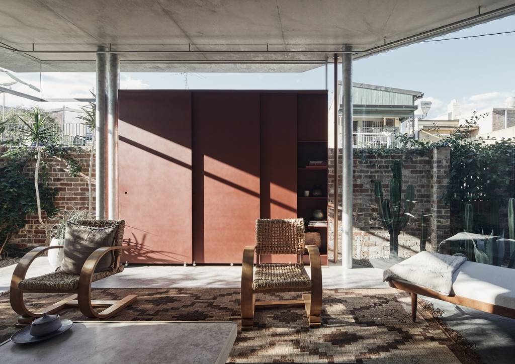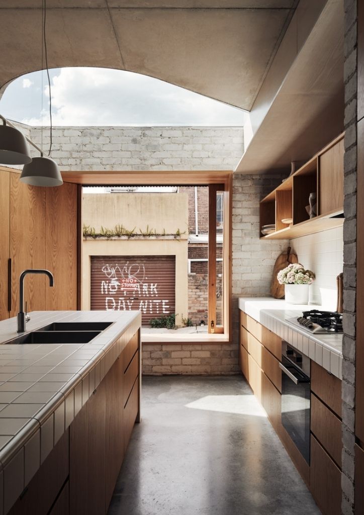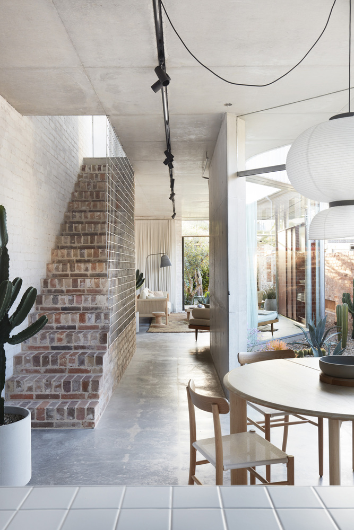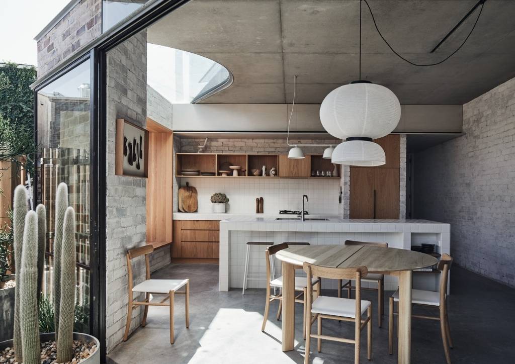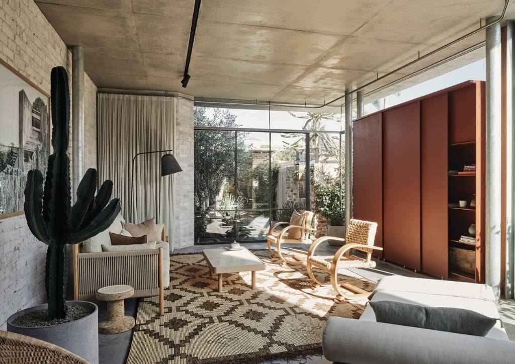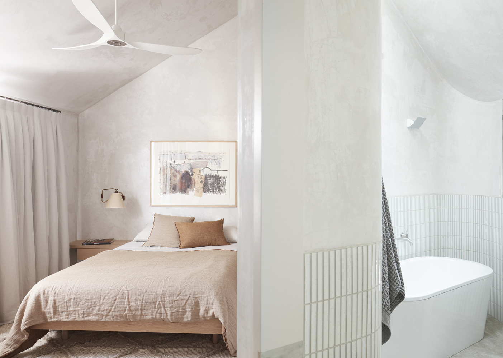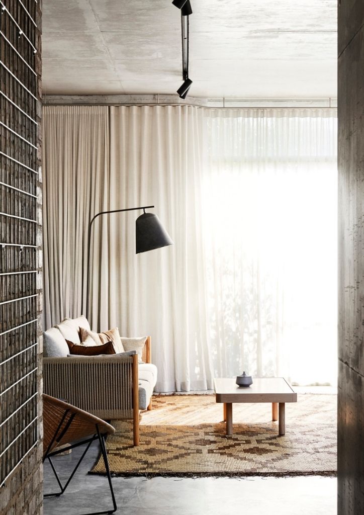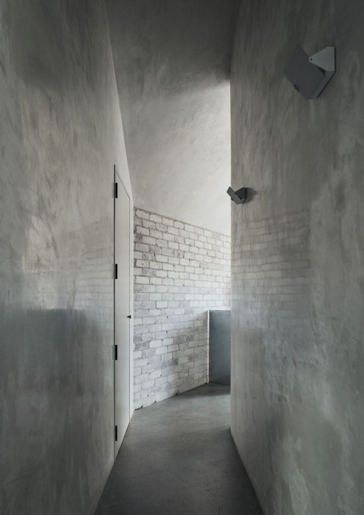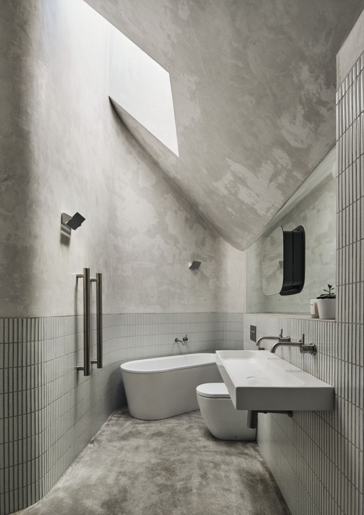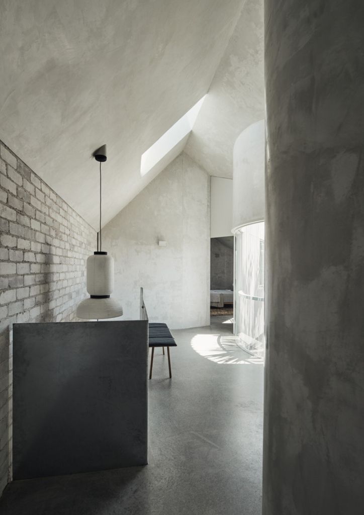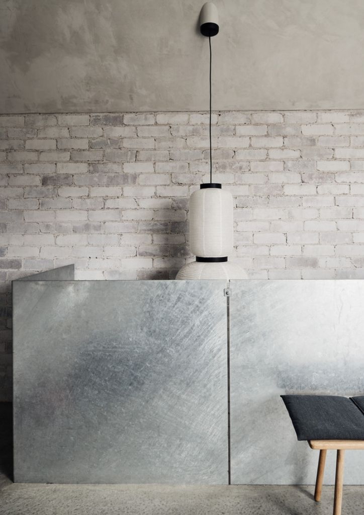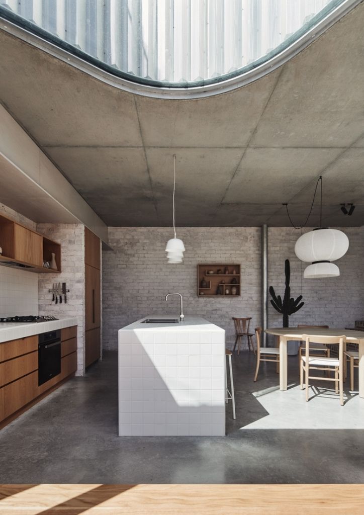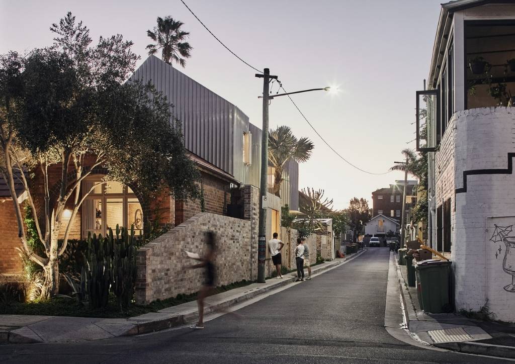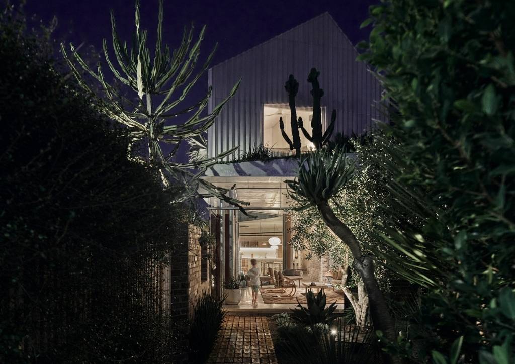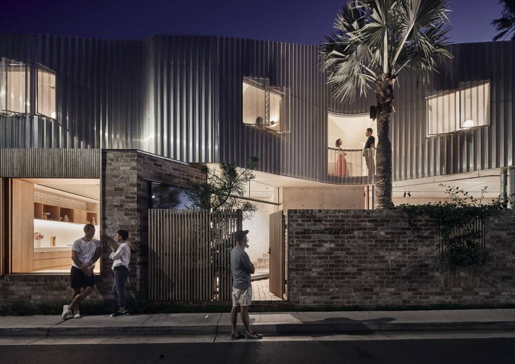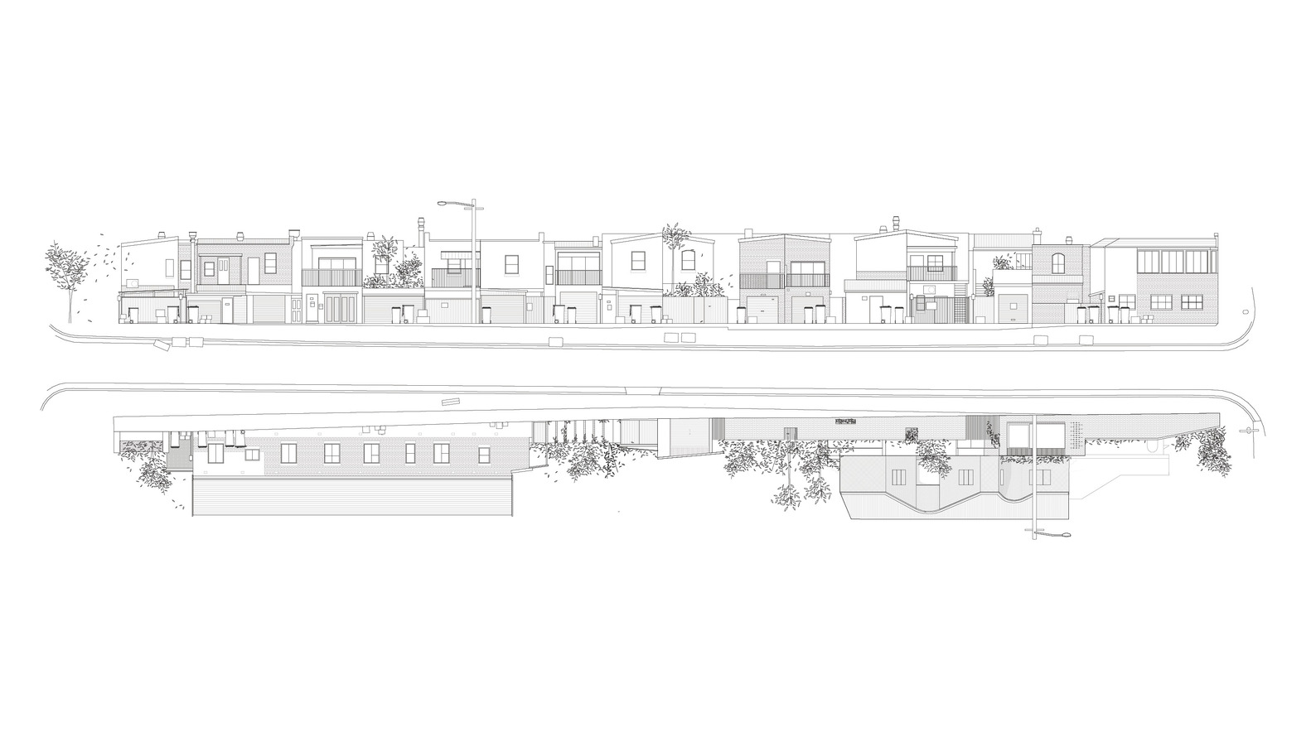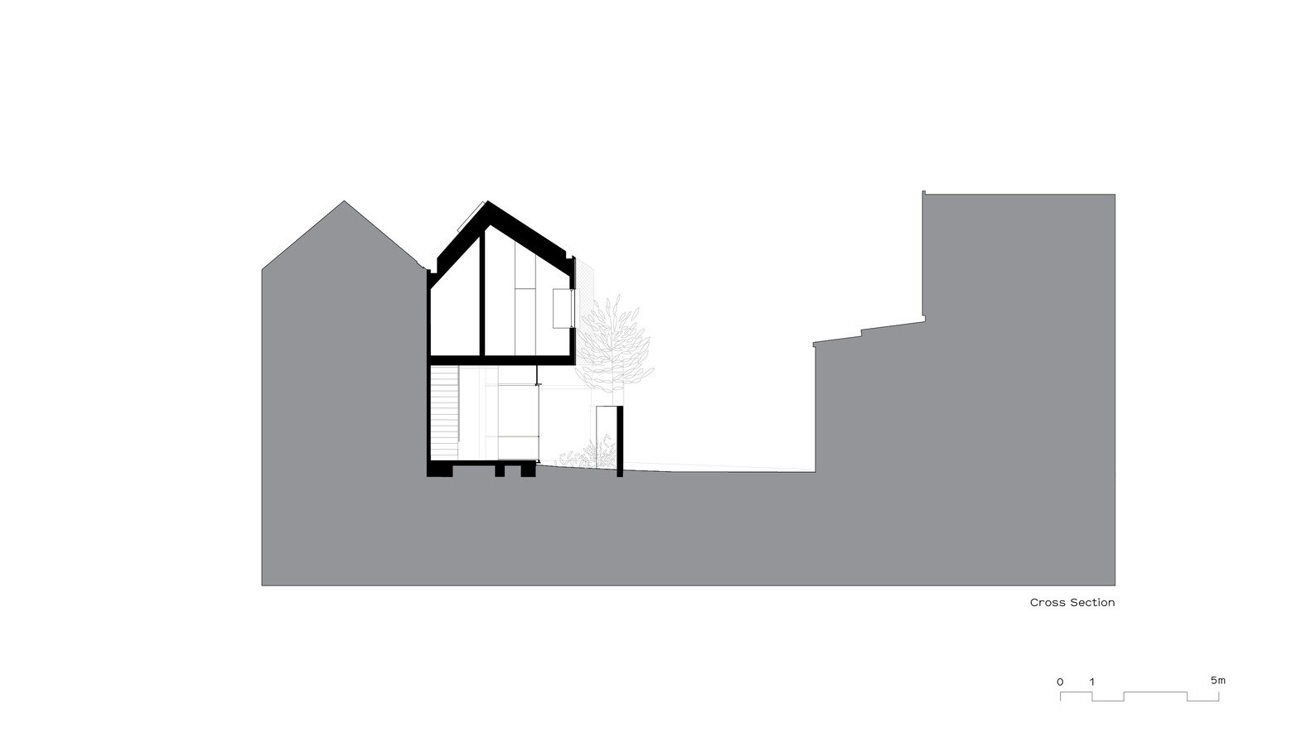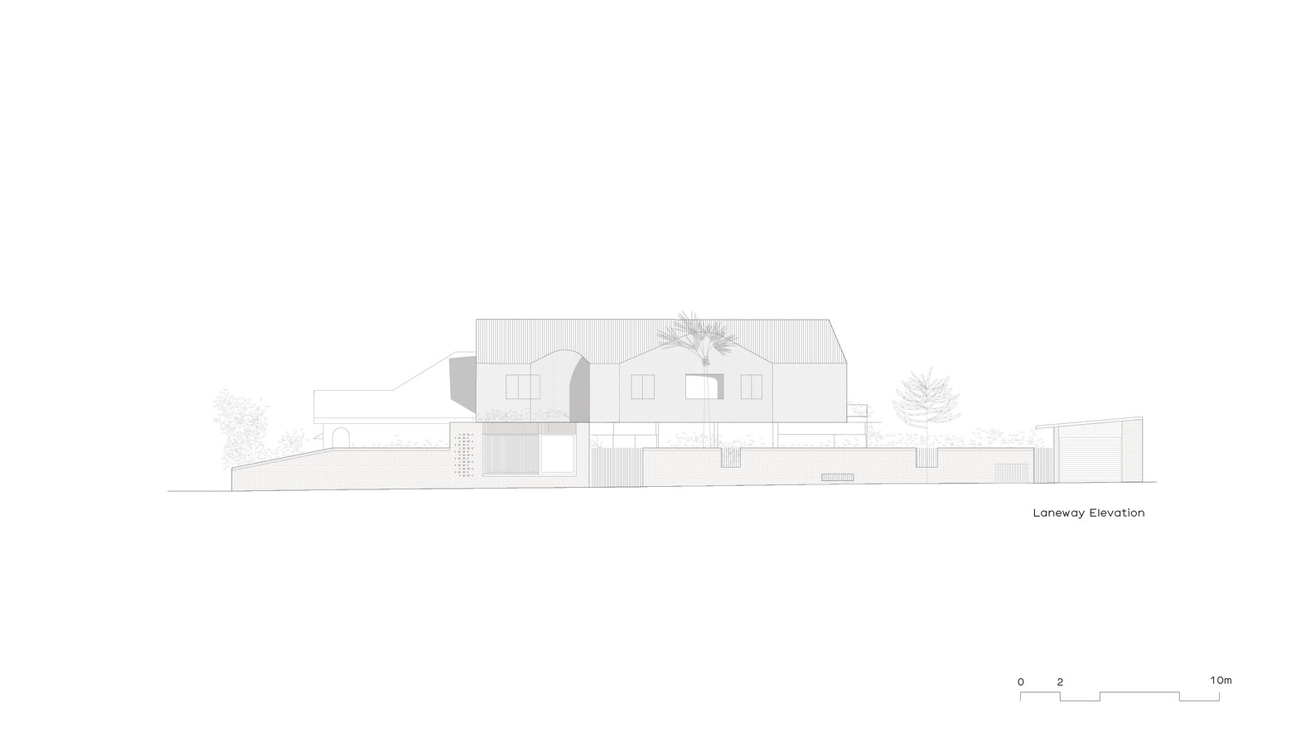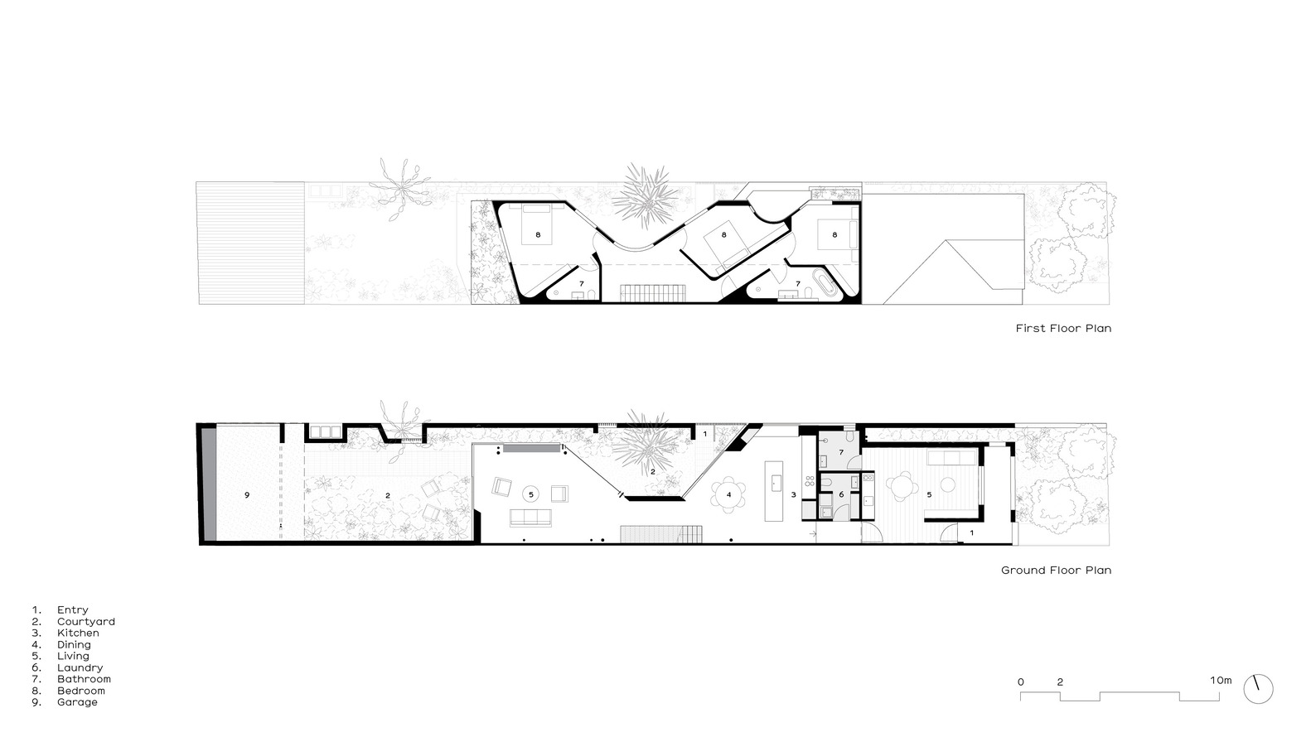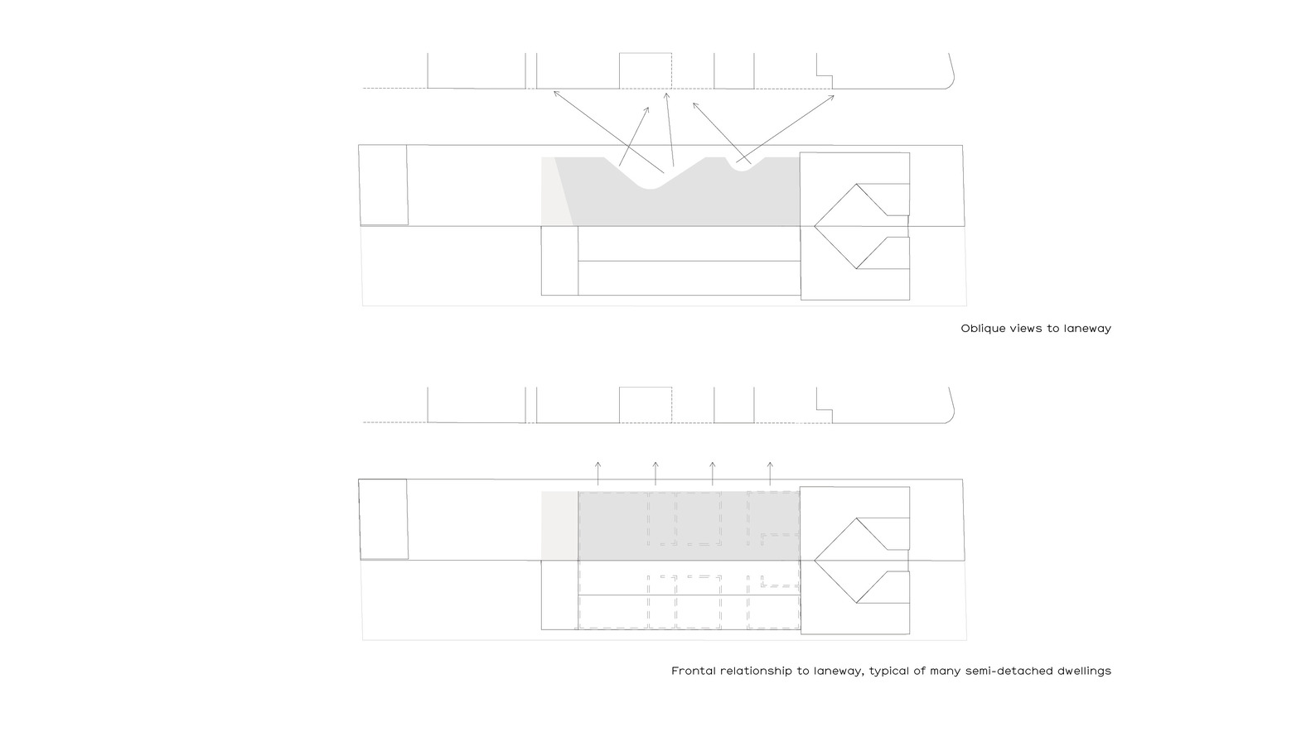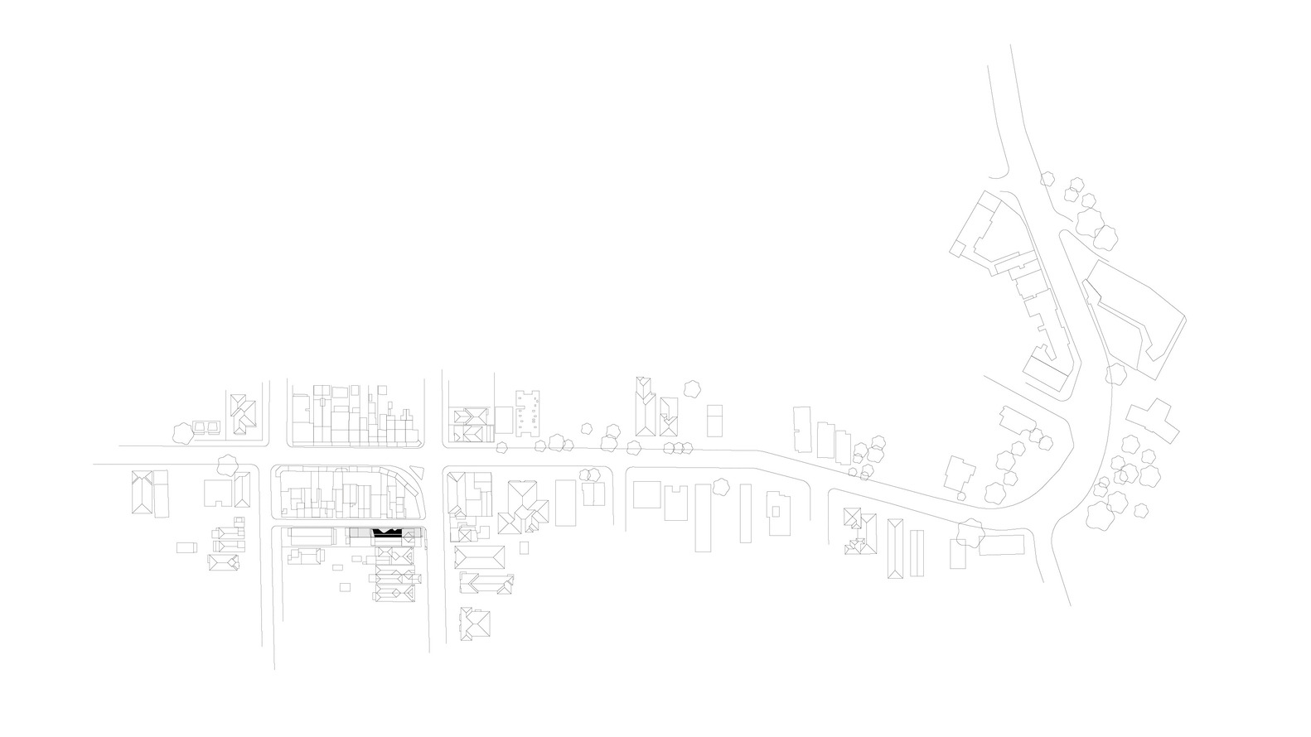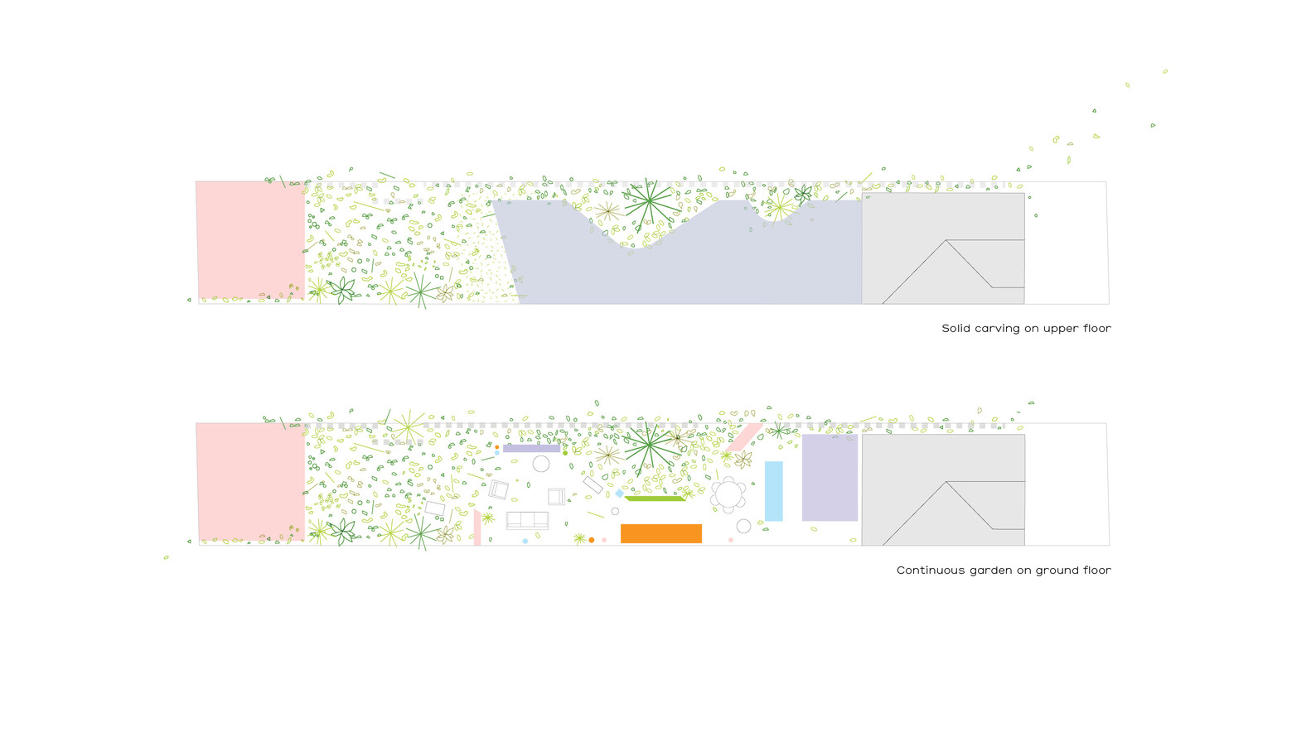
The Bismarck House: A Not So Hidden Urban Oasis in Bondi’s Streetscape
When we think of industrial design, we tend to think of concrete, bricks, and austere brutalist forms usually seen in factories and industrial sites. But industrial design can also be soft, sweeping, and sculptural. We can see this in the beautiful Bismarck House in a busy part of Bondi Beach in Sydney, Australia.
This unique Bondi Beach holiday home is a feast of contrast, curve, and straight lines. Lightness and weight balanced with careful material selection and tactile surface create an industrial yet soft stature. Soft industrial, as they say, is the aesthetic of this house. A combination of white-washed and reclaimed brick walls, smooth concrete plastered walls, timber, designer and vintage furniture, and lighting make it a home crush among its neighborhood.
As aesthetic as it may seem inside and out, Bismarck House was not built from scratch for owners Julia and William Dangar. Instead, it’s a previous post-war house in a state of disrepair at the time of purchase. A significant renovation is vital while considering recycling every material where possible. It vision shows how a residential space can be very much connected to its lively context, but private and set in nature at the same time. The owners commissioned Andrew Burges Architects to execute the design. Meanwhile, Dangar Barin Smith created the landscape where the line between interior and exterior blur to create an ultimate urban oasis.
You may also like: Pine trees inspired the undulating facade of this residential building
Design details
The garden is one of the priorities for the owners of Bismarck House. The intent in the materiality was to preserve and prioritize the feeling of the garden landscape. Elements such as the internal brick stairs resting on the concrete floor, and a mesh balustrade made this possible. Moreover, according to Burges Architects, they developed a two-skin facade system through experimentation with materials. For the exterior, they added a watertight custom orb cladding dressed with a pleated perforated aluminum sheeting. This balanced the brick base for the extension and existing street façade. All this while still considering the historical reference to the federation style form of the existing house. It is also a result of council’s objectives for the preservation of scale along the streetscape.
A house with community interaction
Among other favorite features of this house is its location in the street. The property is open up to its adjoining north-facing laneway. The large kitchen window facing the laneway opens up to the community and allows the people inside the house to interact with passers-by.
While Bismarck House was personally built for the owners William and Julia Dangar, the one-of-a-kind house was meant to be shared with others. Visitors can book the house for a holiday staycation. Its four queen rooms can stay up to eight guests. It’s an extraordinary home for the ultimate family or friends getaway. Aside from the best cafes and restaurants in the neighborhood, the famous Australia Bondi beach is just a 10-minute stroll away from the house.
Photography by Peter Bennetts, Prue Ruscoe, Caitlin Mills
