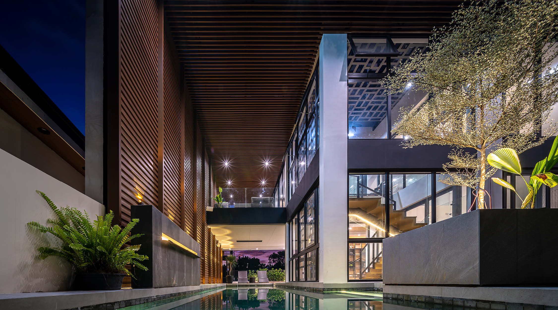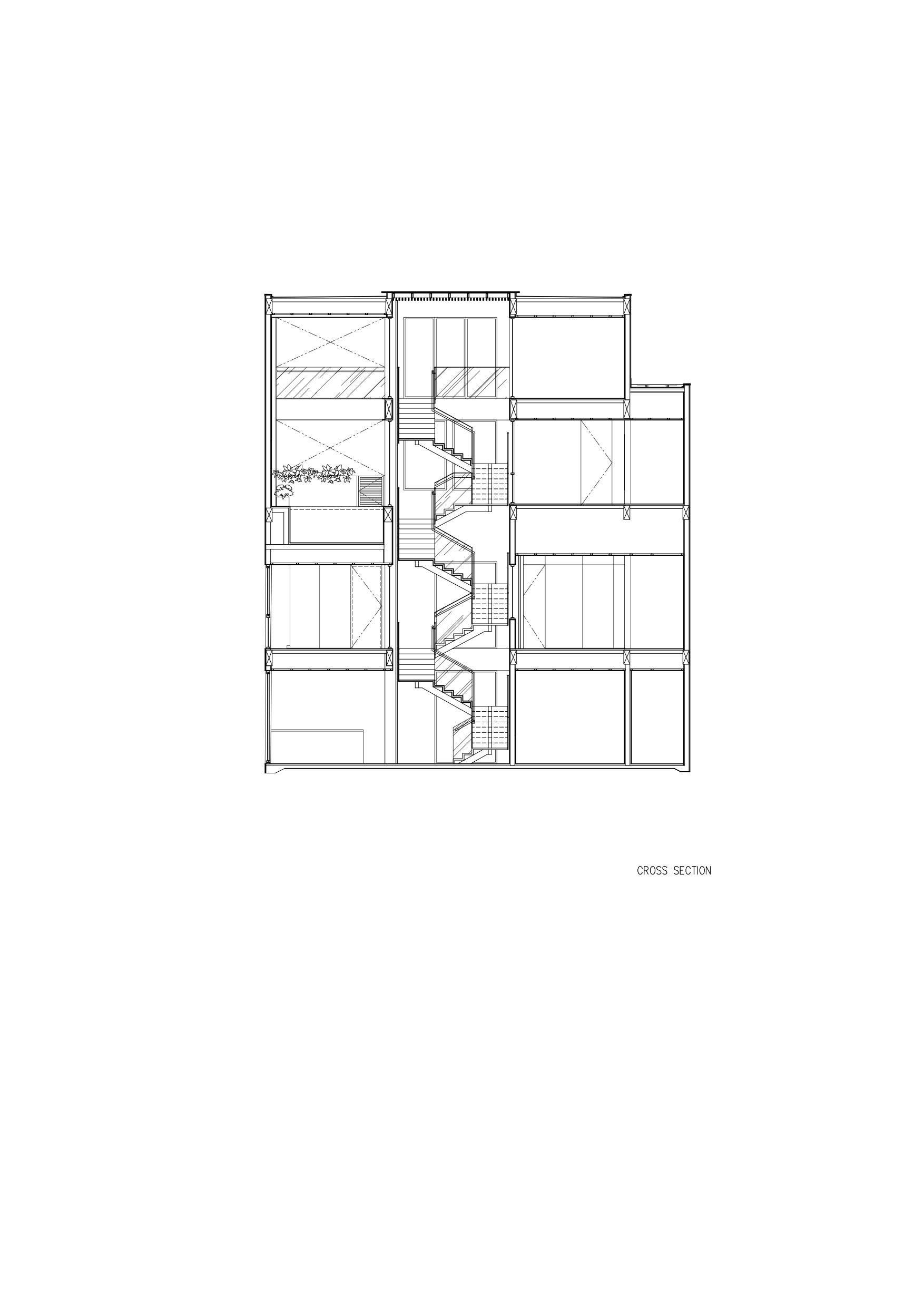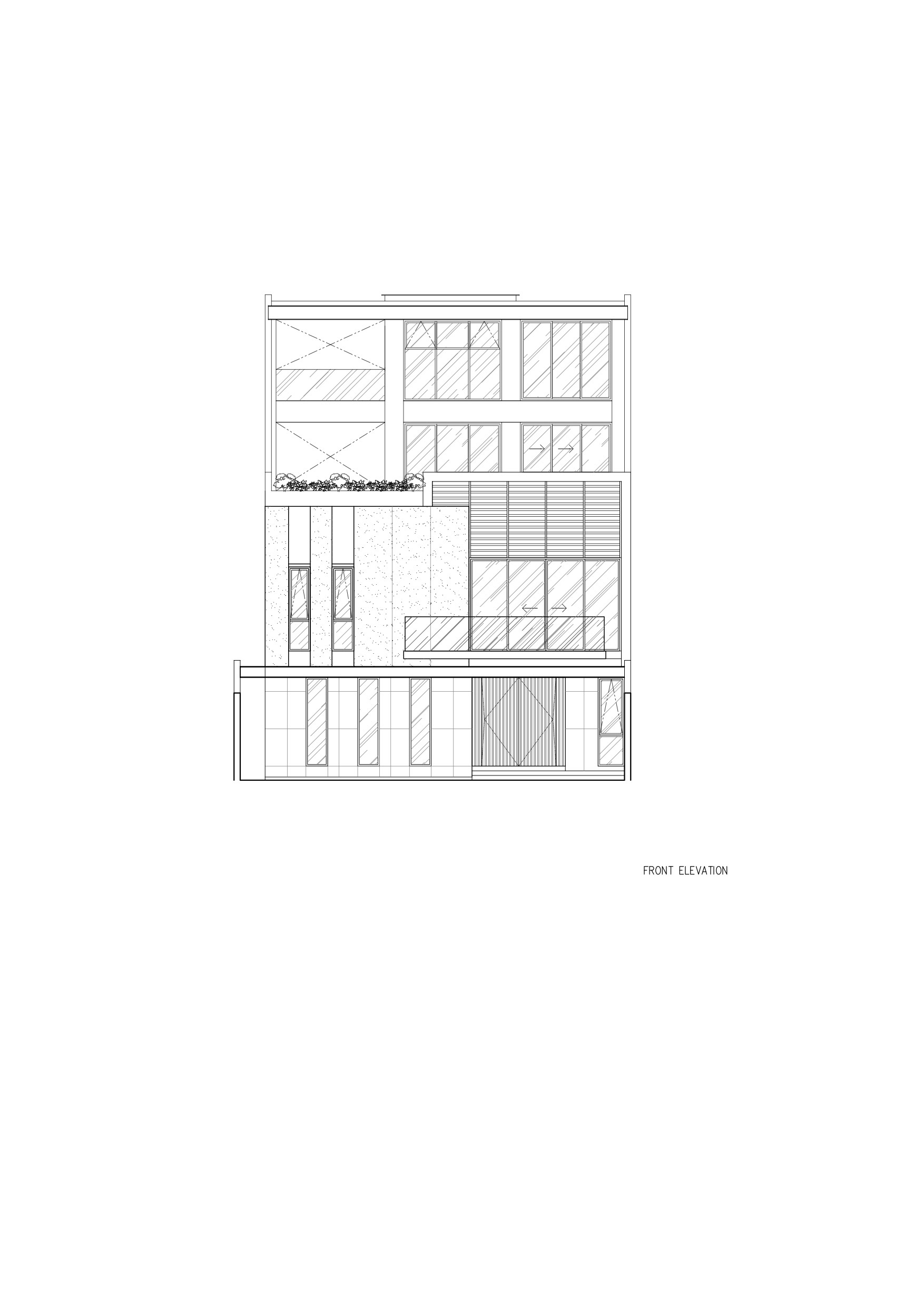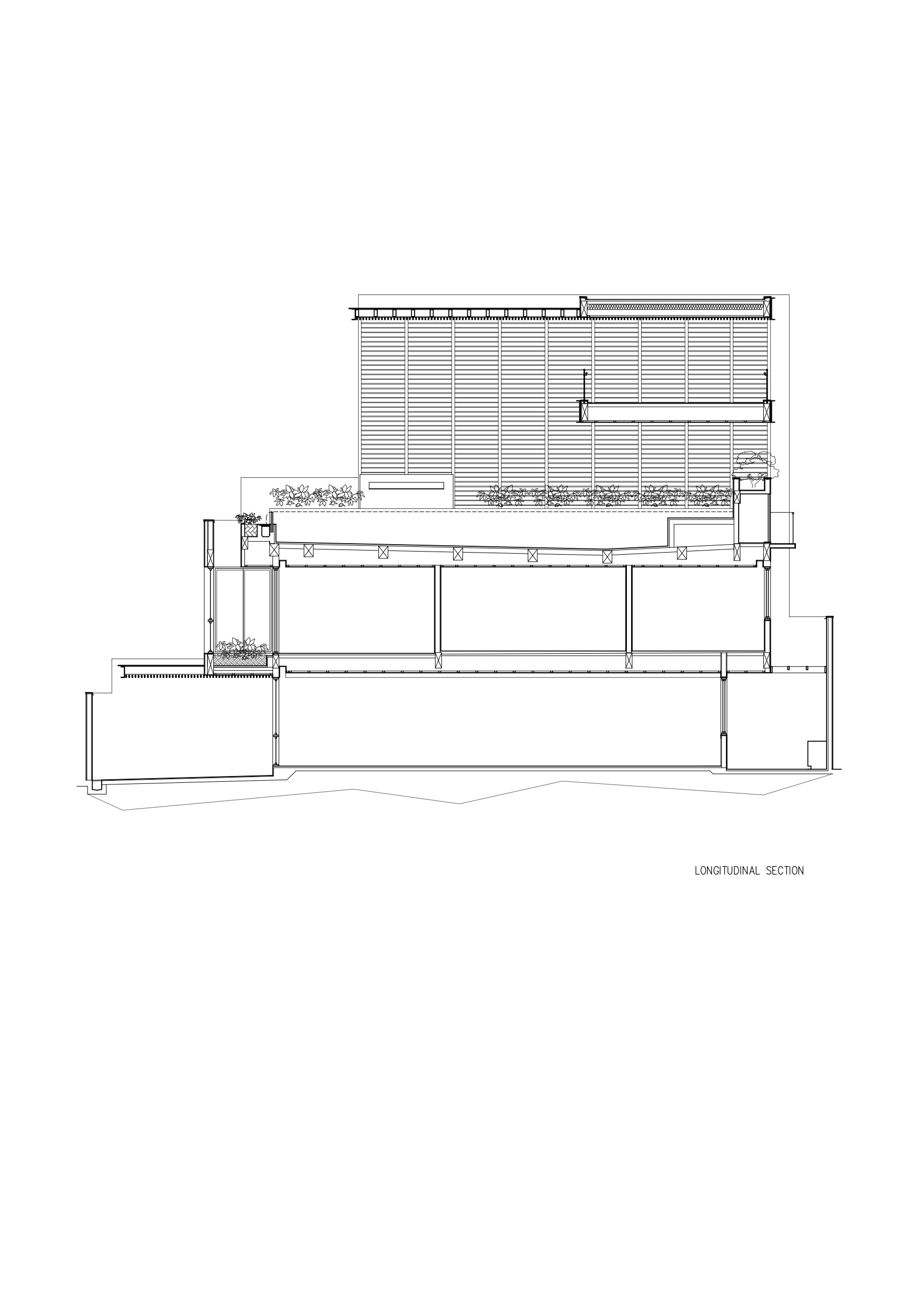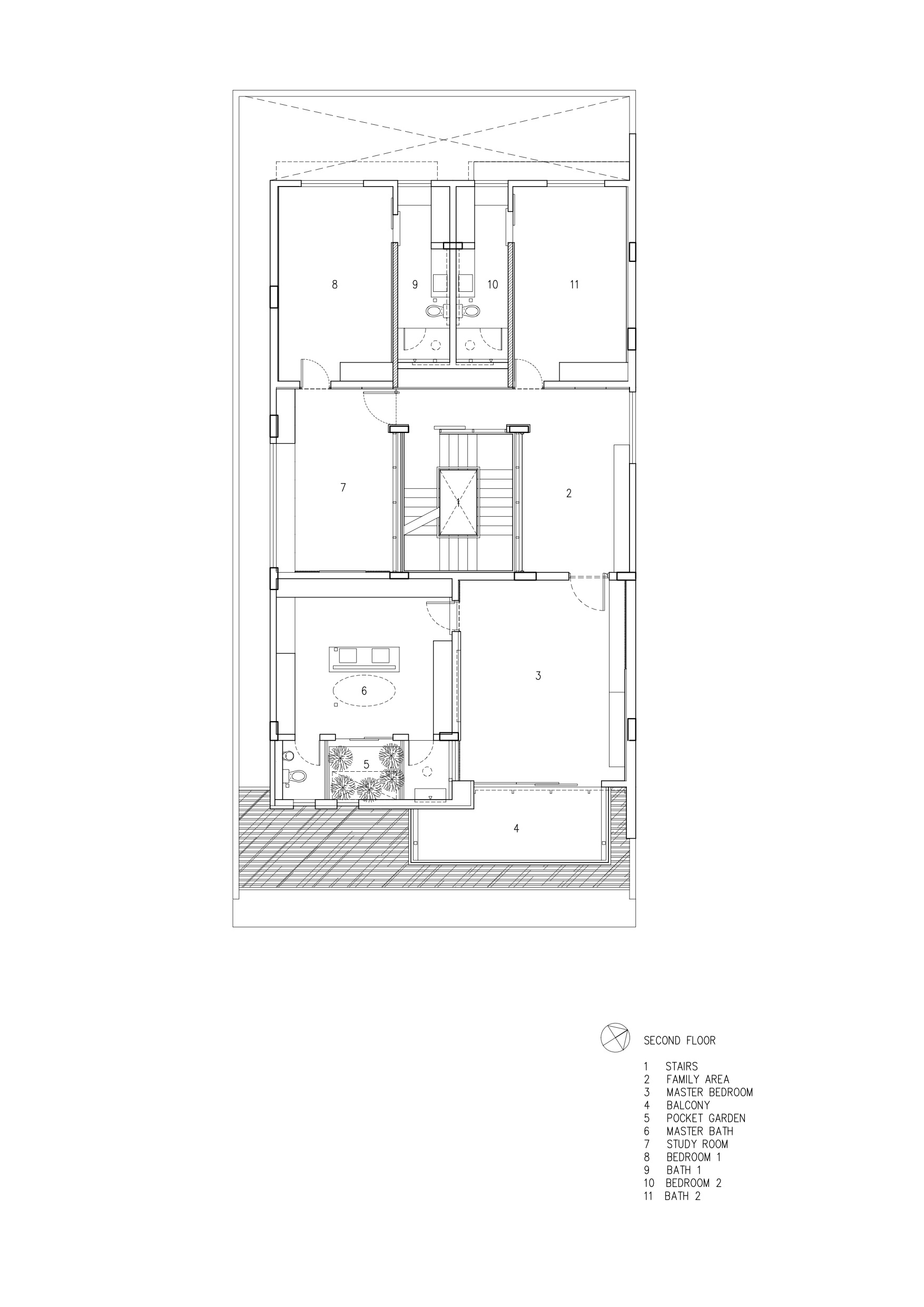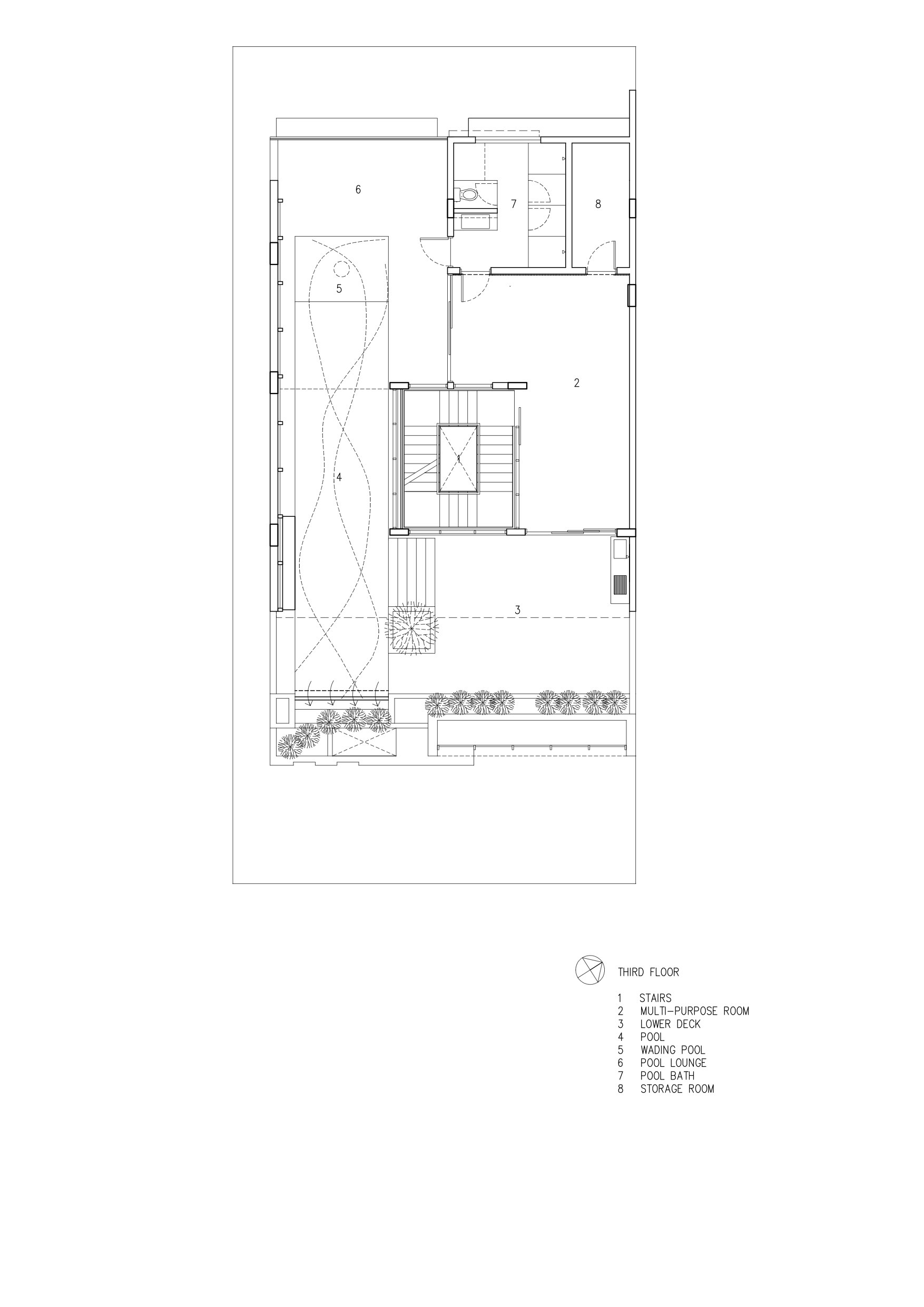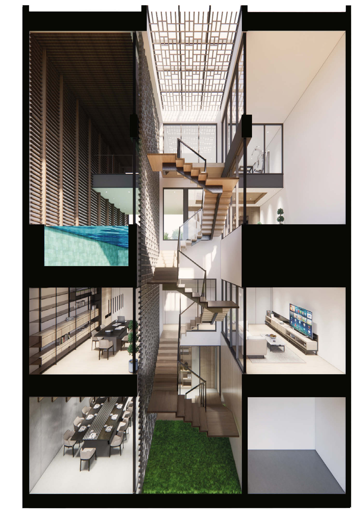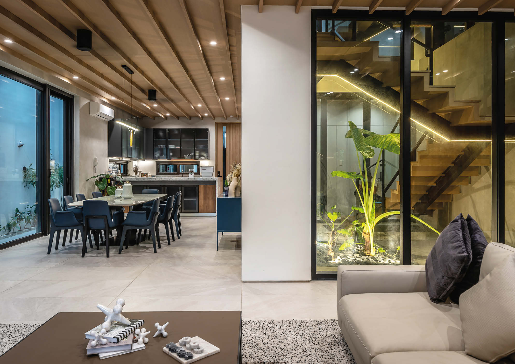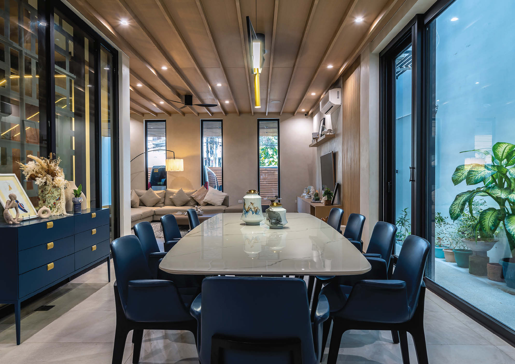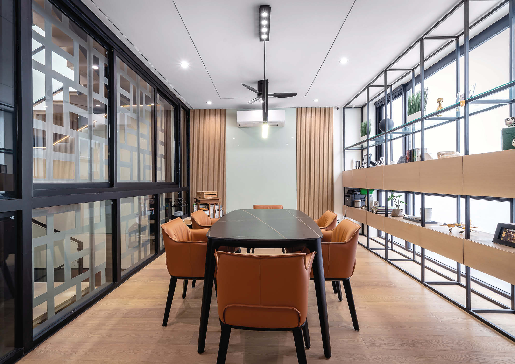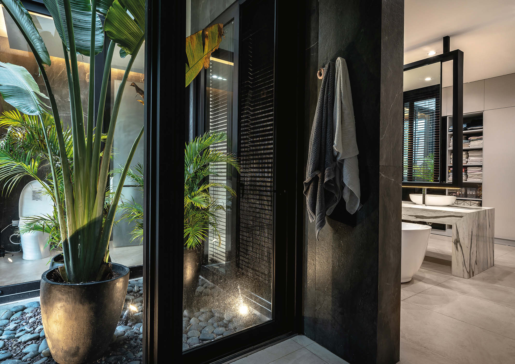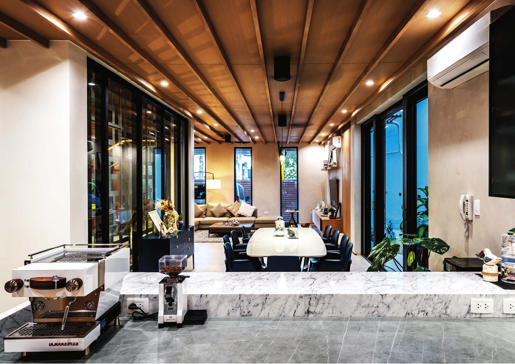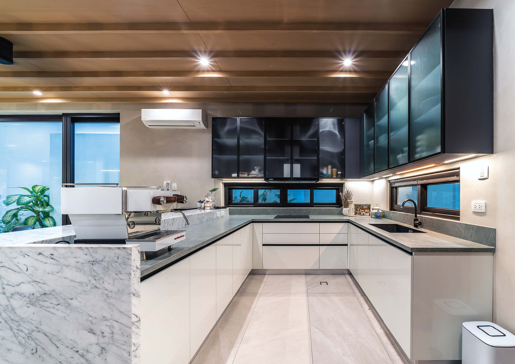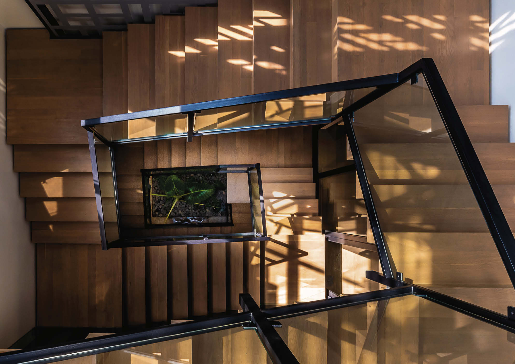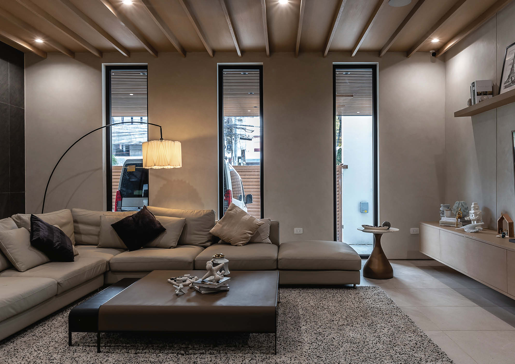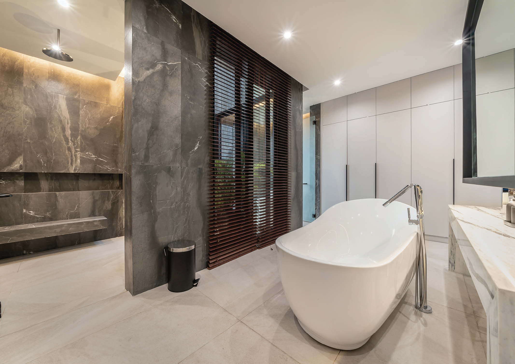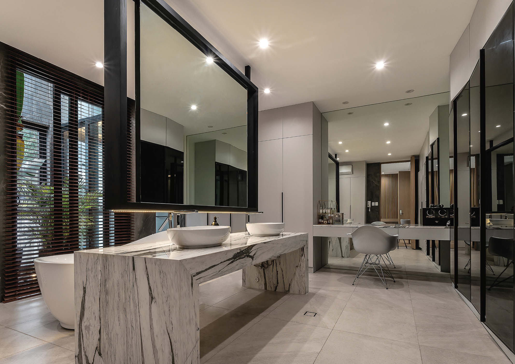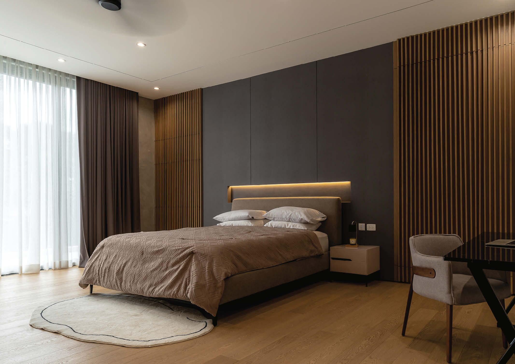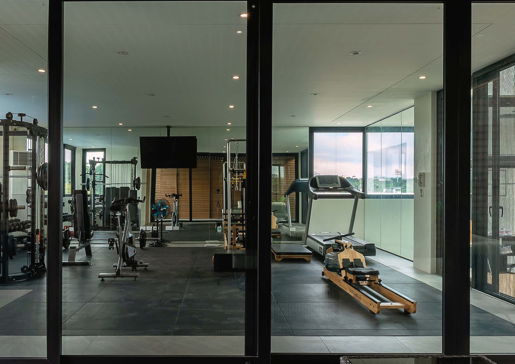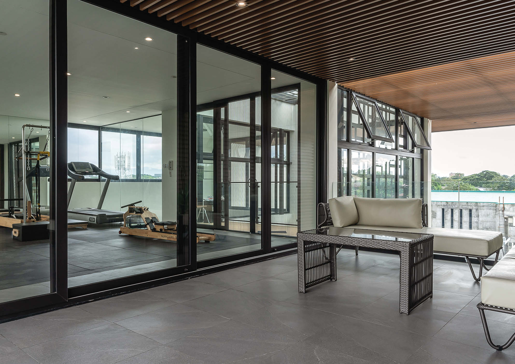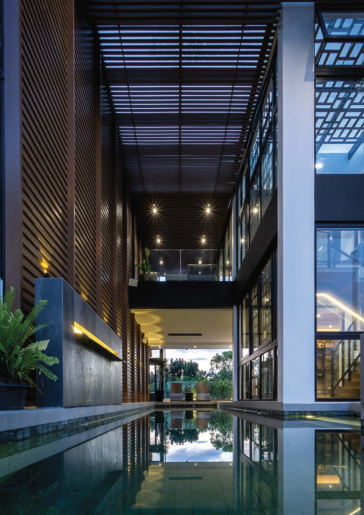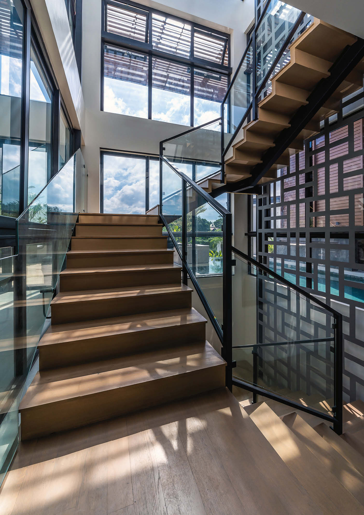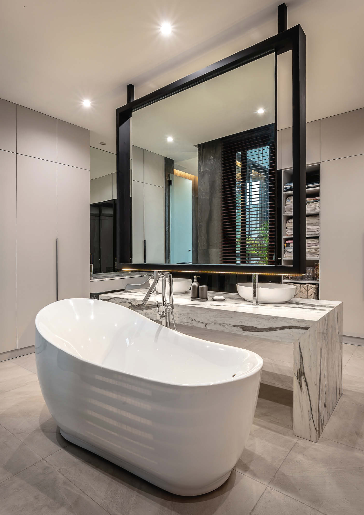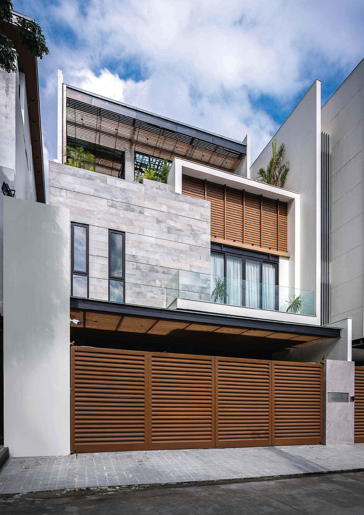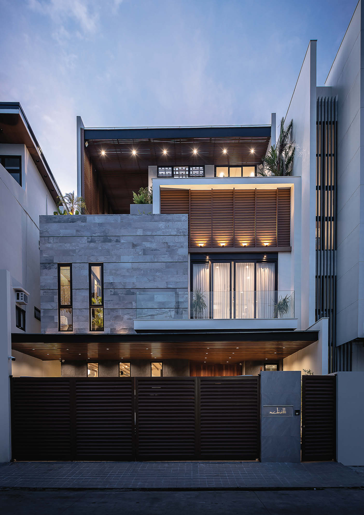Generally, bigger plots of land can accommodate a more flexible narration of views, programs, ventilation and natural light. However, given the rising cost of land in the metropolitan area, a smaller and more narrow lot is often met with a disadvantage. Such is the case for the House of M, designed by Sim Ateliers, where the site was presented with a challenge of a narrow frontage and a small cut of land. Not only does it make it difficult for natural light and ventilation to come in and pass through the different functions of the house, but if not utilized properly, the place could also easily equate to unenthusiastic orientation and gloomy interior spaces. Not only that, but building on a smaller-scale means less programs; amenities such as fitness gyms, and pools would have to be done in commercial spaces, which is what most people now tend to avoid ever since the pandemic.
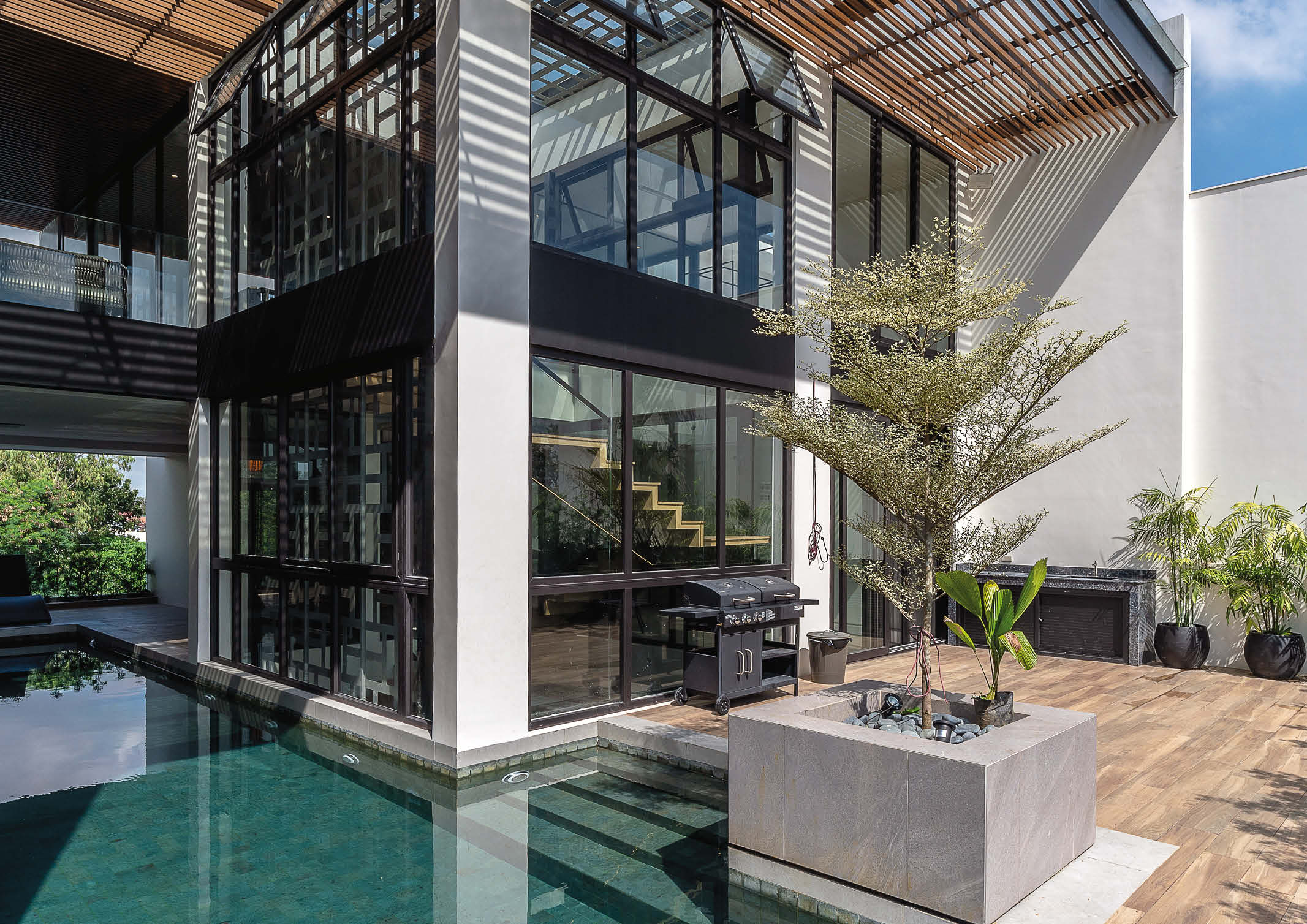
The House of M project, rather than being focused outwards, the designers planned the layout corresponding to the its built environment. The openings at the front have been reduced, improving on privacy, but also, in this way, the opening of the interior spaces such as the dining area have been maximized.
Public spaces are positioned on the ground floor, and a small courtyard allows natural light to permeate in the space. This also allows passive ventilation, pulling fresh air from the core and exterior openings to circulate into the space, all the way to the topmost floor.
The core, softened by the indoor landscaping allows the penetration of daylight. Rays of light are filtered through the sculptural staircase, generating unique experiences in various areas, as it reaches the topmost floor.
Positioned between two intimate spaces, visual filtration is present with the introduction of laser cut designed panels that allows both spaces to be used simultaneously by different users; such as one functioning as a study room, while the other side functioning as a space for entertainment. In addition, the rooms are directly positioned adjacent to the open space allowing the users to look through the exterior.
The open space layout of the living/dining and the kitchen allows the owners to entertain their guests with much comfort and convenience.
The master’s bedroom face the street with a concrete balcony that looks out to the horizon but conceals the room thus creating privacy from people passing by on the road.
Corresponding to the concept of looking inwards, the bathroom and the walk-in closet had been introduced with its own pocket garden which allows a fresh injection of a vista within the space without disrupting the privacy.
The third and fourth floors, on the other hand, are meant for intimate family gatherings and the strength of this program had been realized especially during the pandemic. The way these spaces are positioned allow the users to use the space flexibly, allowing them to use the room in multiple ways for different functions, for different guests, be it at the pool, the lanai area or in the function room.
The House of M spaces make the most of the vista with the acrylic-edged pool allowing the users a clear sight of the natural landscape. And when all the sliding doors are opened, natural light and ventilation flows throughout the house.
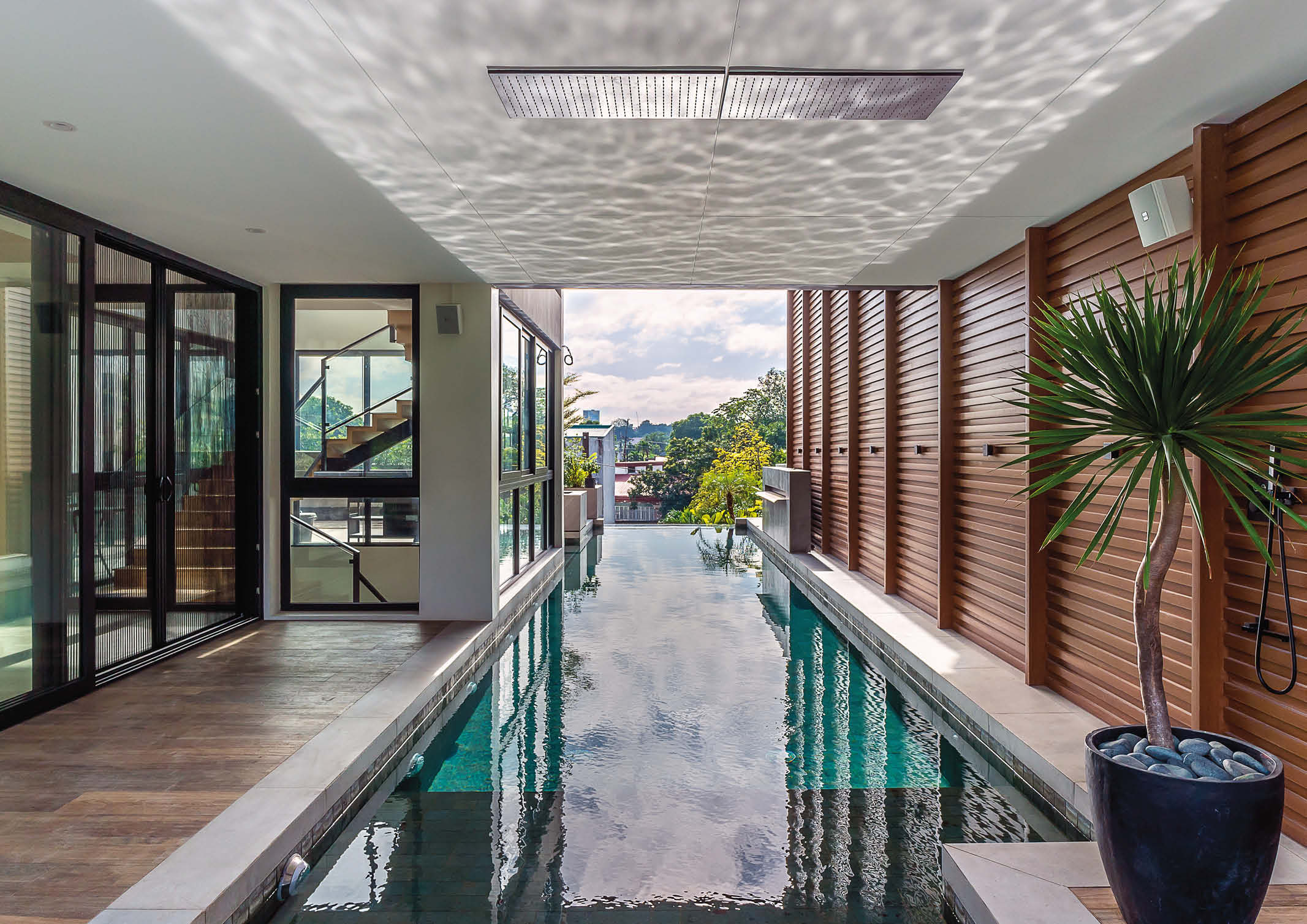
For the owners, the best way to end the day is a workout; and the personal gym on the topmost floor allows them to do that. The terrace, right beside the gym allows them to unwind at sundown. Collectively, the building is designed for the users, keeping in mind the family that lives in the space which plays the main role in the whole process, valuing the flow of life that takes place in their home.
Architect/s: Sim Ateliers
Year: 2022
Location: Quezon City
Lot Size: 340 sq.m
Floor Area: 750 sq.m
Photographs: Benson Go
Photos courtesy of Sim Ateliers and Benson Go
