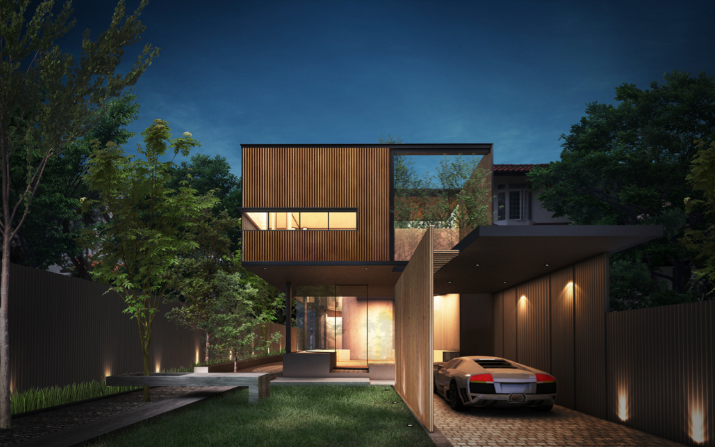
Park+Associates’ House That Never Got Built
Christina Thean and Adrian Abano Gesmundo of Park+Associates submitted two schemes for their client’s first home. Everyone, including the clients, preferred the first scheme—a medley of warm-colored surfaces and steel mesh to enclose spaces but still keep them open to light and air.
After sleeping on it, however, the clients decided not to go with the first scheme (brown, above). They instructed the architects to refine the second (white, below) instead, which eventually got the green light for construction.
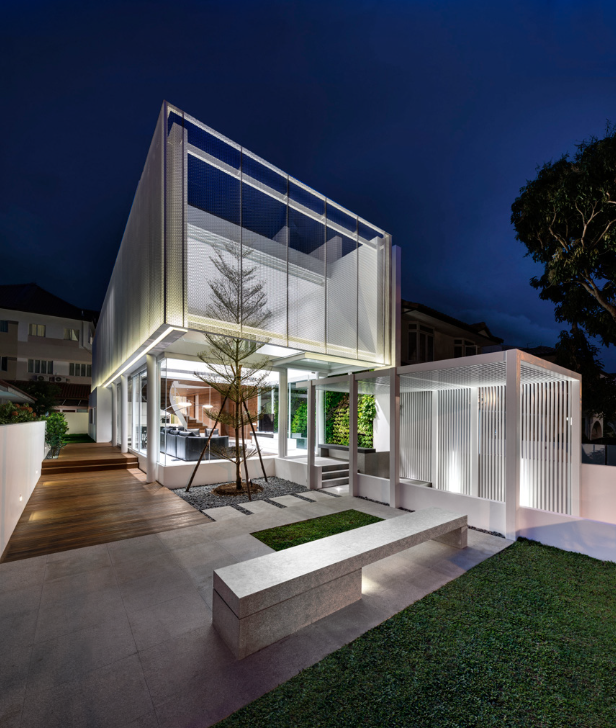
The second scheme, as improved and built, turned out even more daring than the first in its toying with the ideas of permeability and borderlessness.
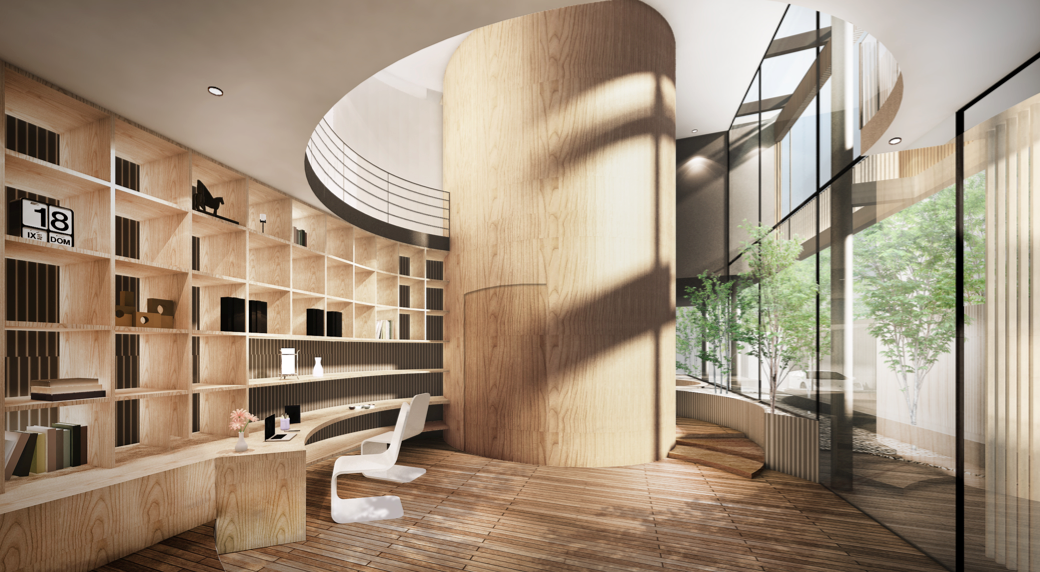
Both schemes utilized open floor plans, especially for the ground floor. What differentiated the first scheme from most houses the clients had seen was the use of circular spaces inside. It had a round sunken living area, a spiral staircase enclosed in a cylindrical air shaft enveloped by a circular library/study. The cylinder was so large; it effectively served as a partition between the living area and the rest of the ground floor.
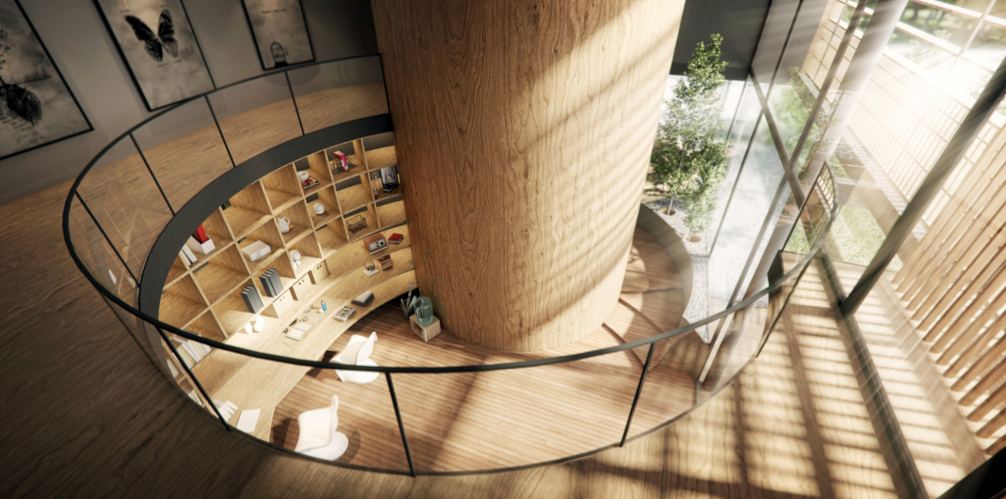
The cylindrical shaft would pierce the second floor and roof and act as the central element around which they organized the program. While the clients were delighted at the thought of such a spacious atrium, they decided against the extravagant use of space.

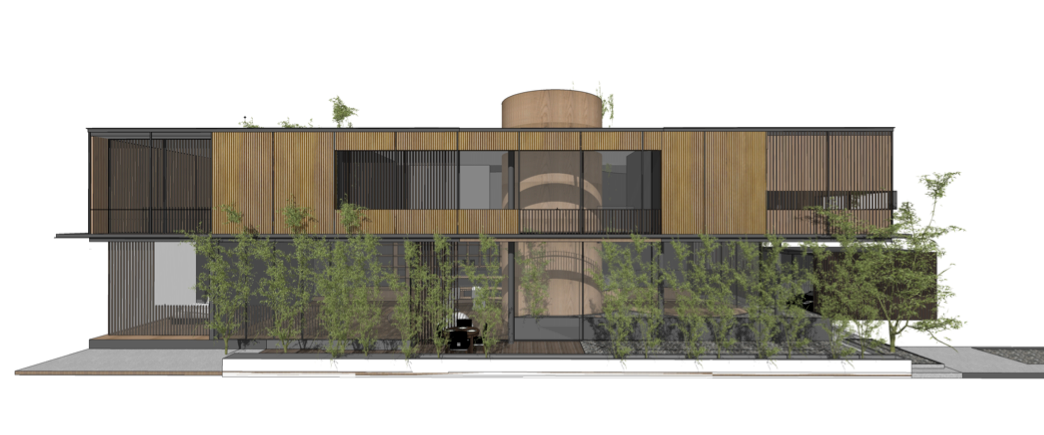
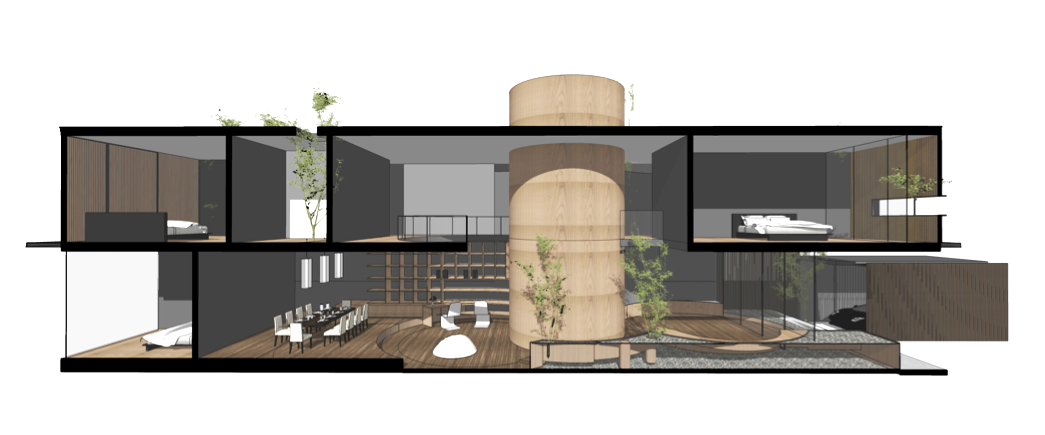
Elevations of the first scheme, showing the layers of permeability to shade the interiors from the sun and provide varying degrees of privacy and ventilation.
An Interview with Christina Thean and Adrian Abano Gesmundo
Upon earning her degree in Architecture from the University of Adelaide in 2001, Thean joined Park+Associates as an architectural graduate. Today, she is one of the partners. As director of the studio, she leads a team of 30 designers and architects and has played important roles in all the firm’s award-winning projects.
Adrian Abano Gesmundo, a Filipino architect, says he is happy living in Singapore and fulfilled at Park+Associates, where he has been working for five years, his “longest job ever.” He can’t use the title ‘architect,’ however because he isn’t licensed in Singapore. He feels no need to apply since he gets to do virtually everything a respectable architect should do. No draftsman relegated to the back room, he’s in the thick of design development. Best of all, his boss, Christina Thean, is quick to give him credit as a designer, not just within the firm, but also with the press. Now that’s something many local architects would be loathed to do with foreigners and even compatriots.
BluPrint: What does Adrian do at Park+Associates, exactly?
Park+Associates: The two of us almost always work together. He doesn’t always take part in the concept design, but he does when he has more time. Adrian shadows me all the way from the start to the end. Every job I’m attached to, he’s attached. In case I’m away, he takes over.
Gesmundo: I’m an experiment.
TPark+Associates: Our firm tries to evolve all the time. We used to go from concept design to construction drawings. Then we realized a lot of problems happen in between, a lot are unresolved, not addressed. We had to fill the gap. So we interviewed Adrian and found he was appropriate for the role and started the design development process with him. His role is to keep design development going. He bridges the gap between concept design and project management. He does working drawings.
When does design development come to an end?
Gesmundo: It doesn’t. It keeps on going until the project ends. So even during construction, I come to the site and then, like the gate, okay, this is the mockup, it’s not good enough, let’s do something better.
Doesn’t that create conflict with the project architect?
Park+Associates: As long as we all remember it’s for the good of the project. When Adrian comes in and says, “Let’s change this,” the project architect will say “Okay,” and they will work on it together. They will always come to some form of agreement.
Wouldn’t that bring costs up, when design development never stops?
Park+Associates: Cost within the firm always escalates beyond what we intend because there are always too many men on the design side. We accept that as part of innovation and aiming for perfection. But as for cost within the project, we understand the constraints. Alright, we need to change the design, but this is the budget we have to work with, and we work within it to change the design.
What do you like about working in Singapore, Adrian?
Gesmundo: What I like about working in Singapore is what the architect envisions stands a much greater chance of being built than in the Philippines. There’s very little lost in the design intent. I hate to say it, but in the Philippines, too often it’s about cutting the budget here and cutting corners there. What makes me happy in Park+Associates is the vision of the leadership—they take on projects not just for the money but that are also good for the soul. ![]()
This story supplements the article The House That Almost Didn’t Get Built in BluPrint Vol. 3, 2017.


