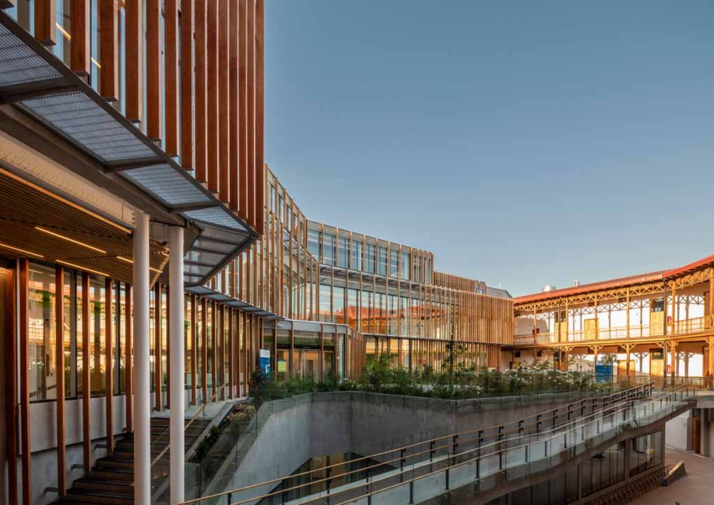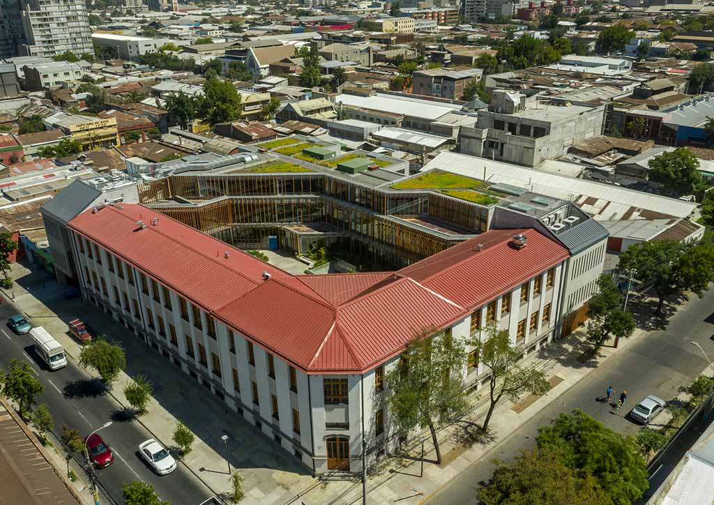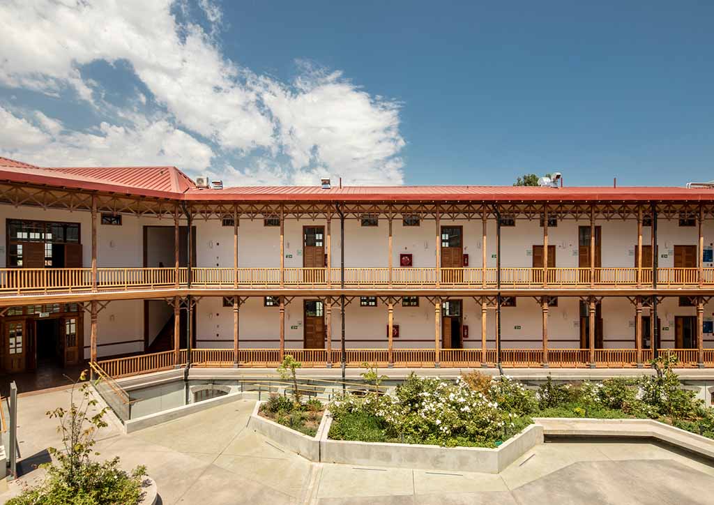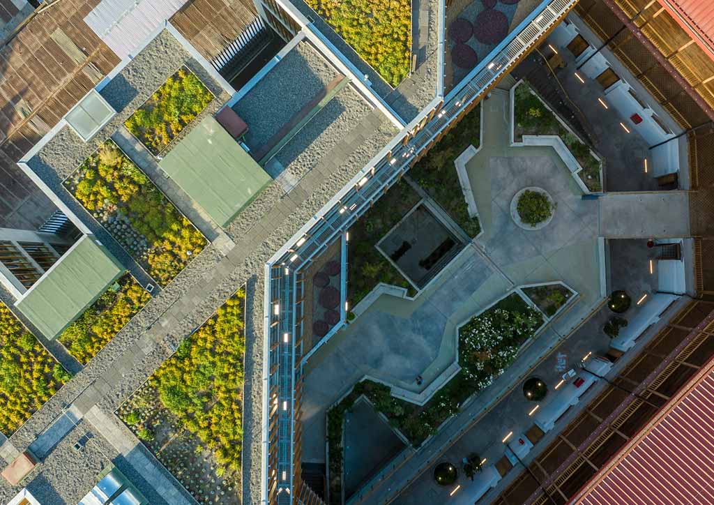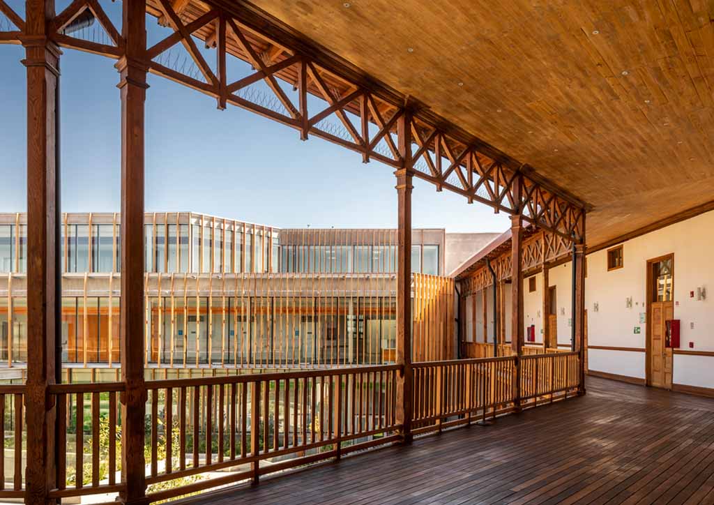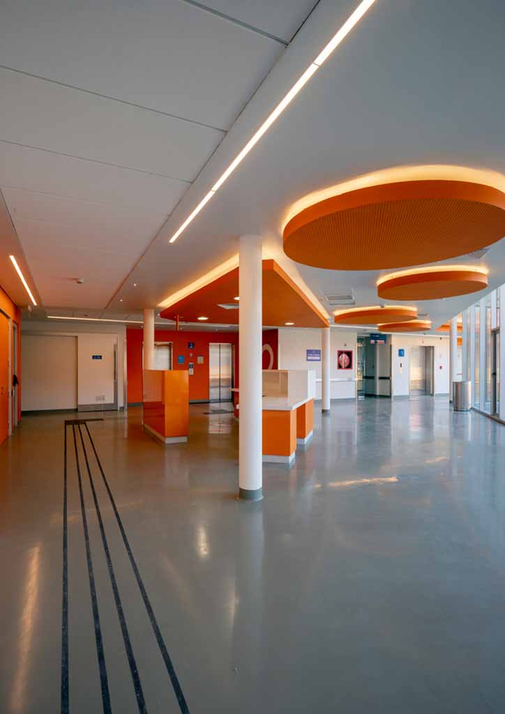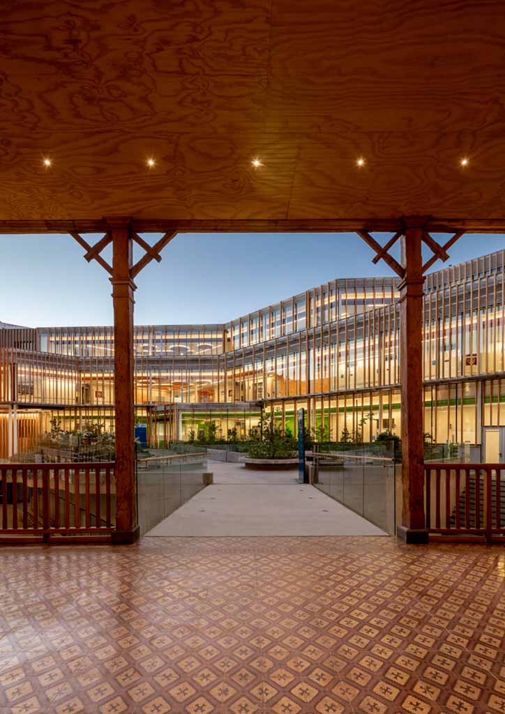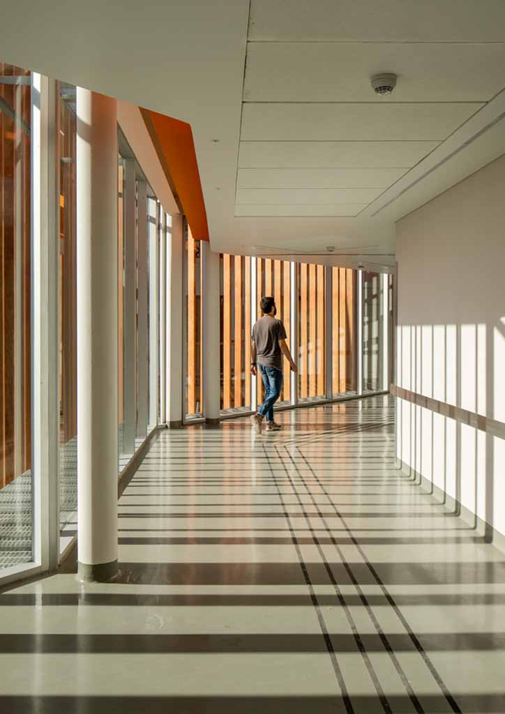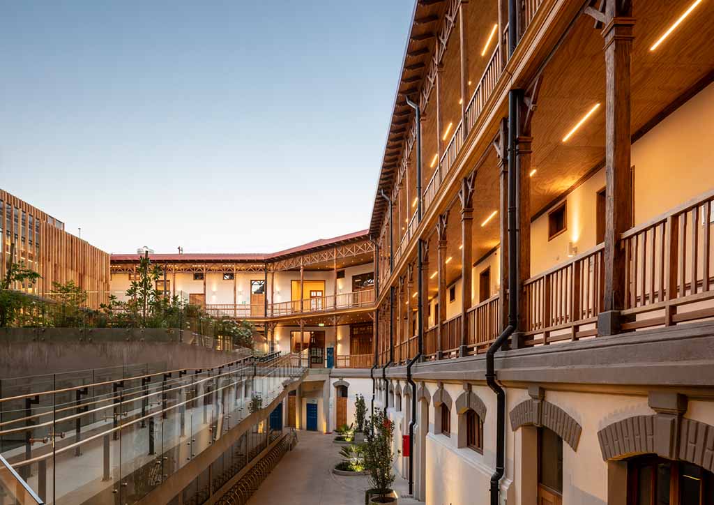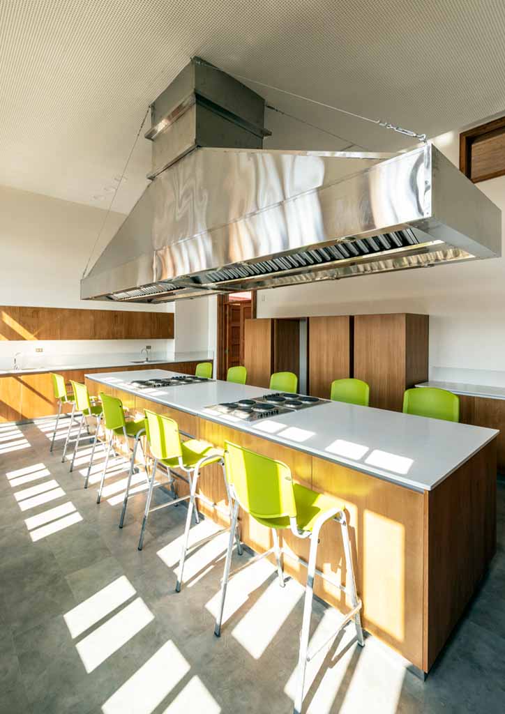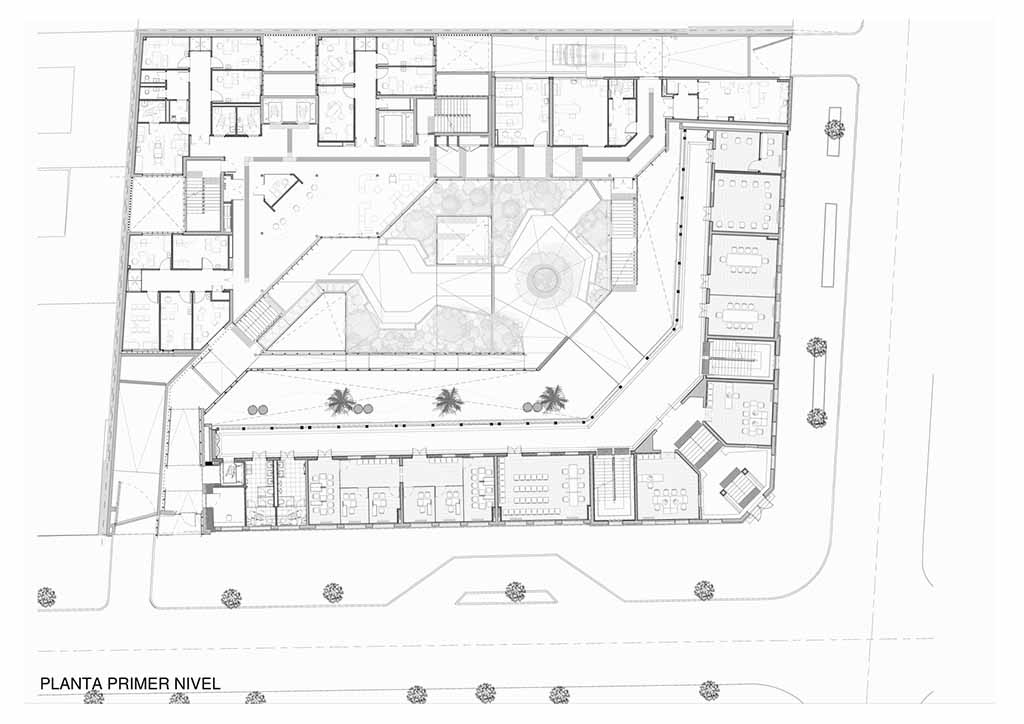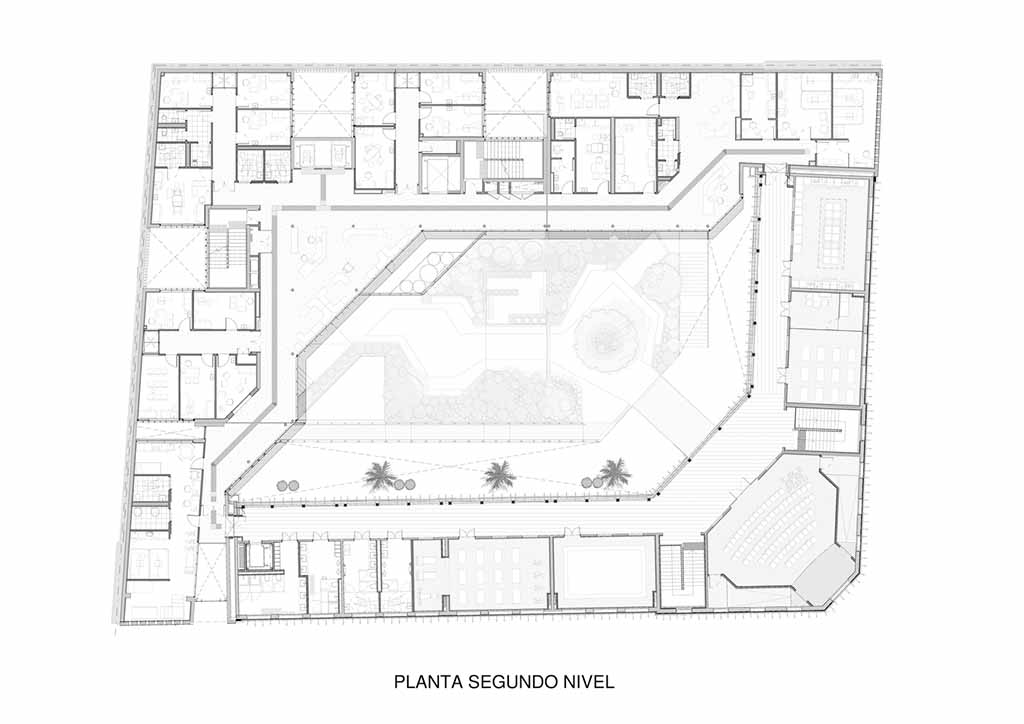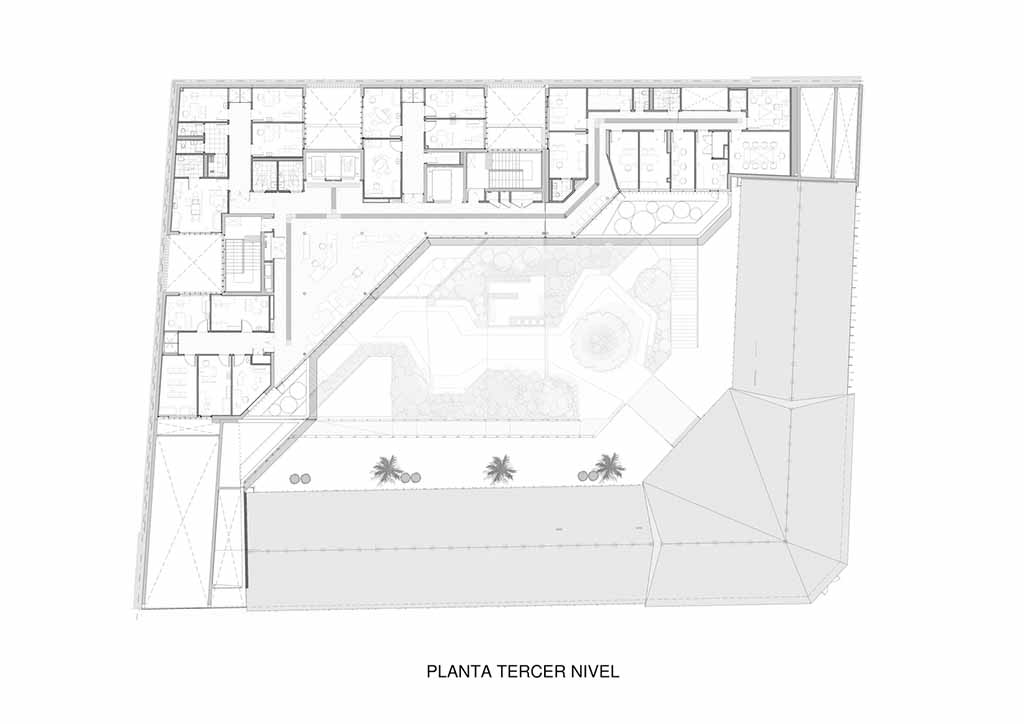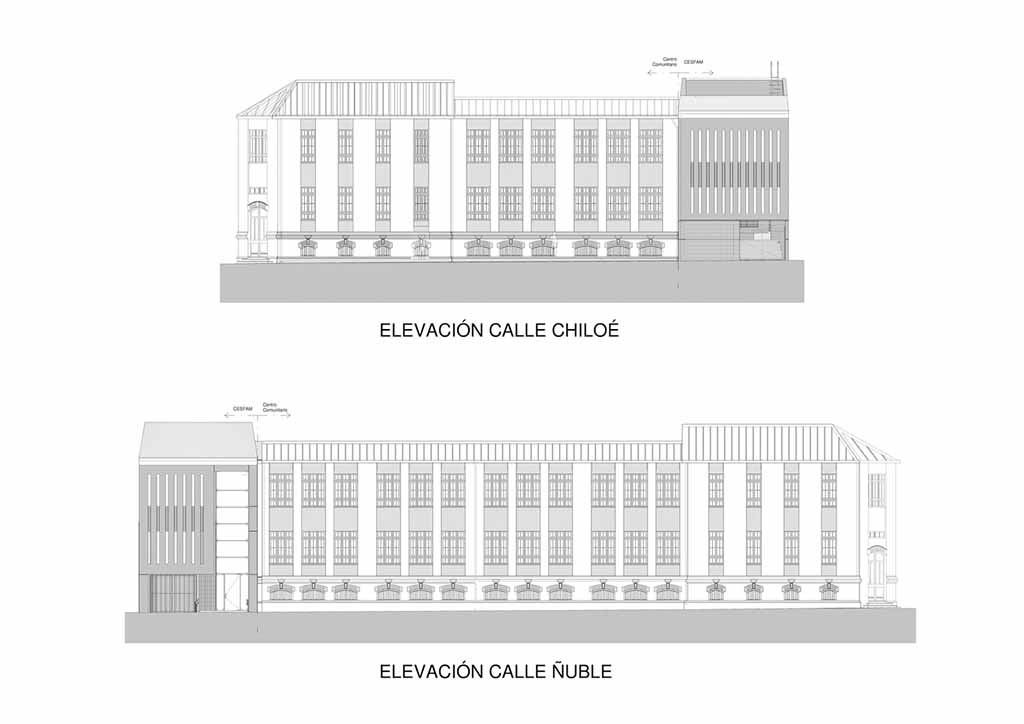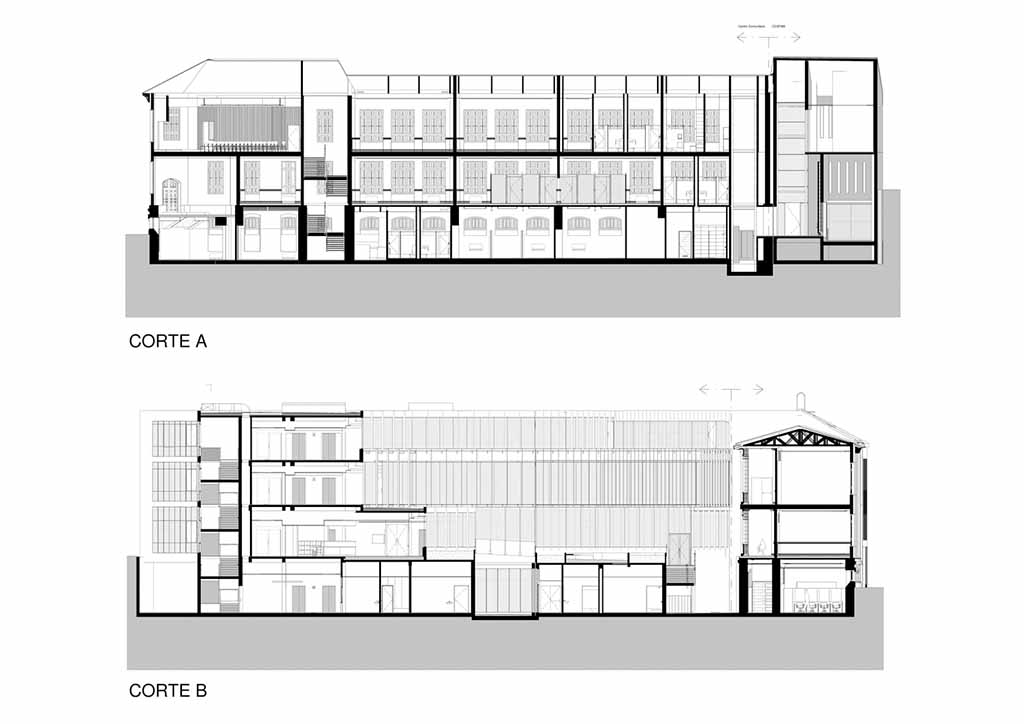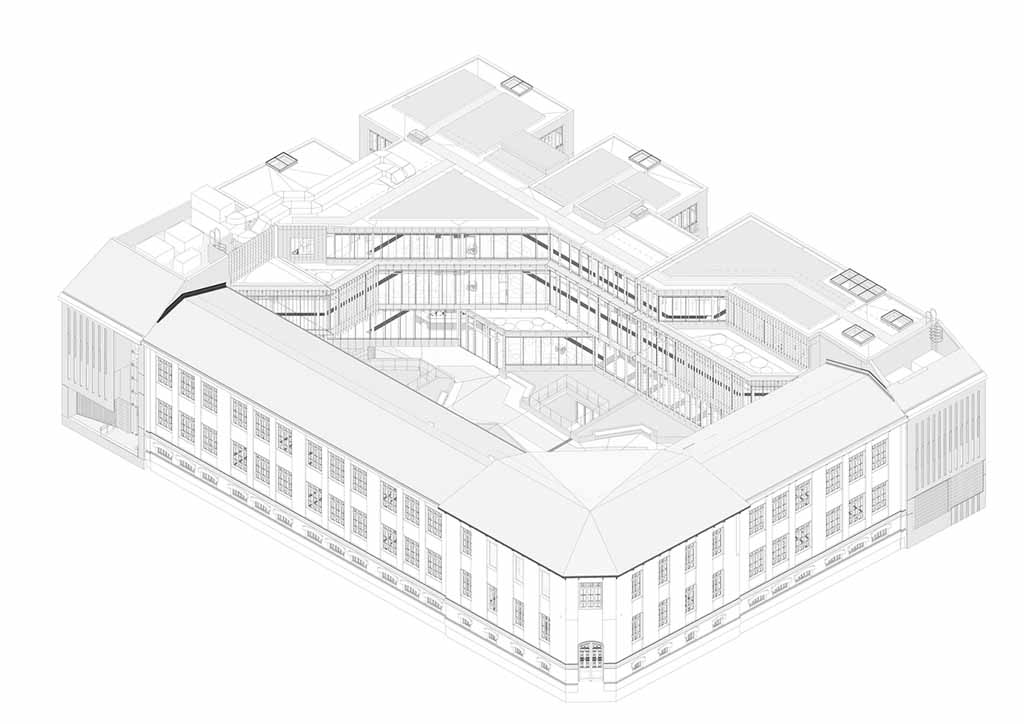
The Matta Sur Community Health Center in Chile Unites Heritage and Modernity
Living in the 21st century, there had been so many talks about sustainability, green design solutions, and innovations in the built environment, all with one goal and that is to help mitigate the ever-changing conditions of the world. One approach architects and designers realize sustainability is through heritage conservation such as adaptive reuse or facadism. With these processes, so many construction materials are preserved and won’t go to waste. This is what the Matta Sur Community Health Center is all about. Being able to restore the heritage building for the modern community and even boost the facilities with the addition of the timely health care center.
Located in Chile’s capital city, Santiago is the complex development project, the Matta Sur Community Health Center that covers a total area of about 5,499 square meters. Designed by Luis Vidal + Architects, the complex is mainly composed of two buildings that are located in the same plot. The first one is the restored building of the former Metropolitan Lyceum of Santiago and the second one is the newly built structure housing CESFAM, the public primary healthcare center. “The city that takes good care of its cultural heritage is the city that listens to its past without neglecting its future. Those were our cornerstones for the Matta Sur Complex project,” shares Luis Vidal.
The architects started the direction from careful analysis on how to restore the old building. Part of the key aspects was to retrieve and reveal the building´s original architectural and aesthetic value and create a dialogue towards the new structure. Originally built in 1891, the restoration involved a massive renovation plan as the old building is already in its deteriorating state with damaged structural elements, wall vandals, and very poor condition. The design team revamped everything, repainted walls, replaced floor finishes, and installed new timber balustrades, reliving the building’s former glory. The restored building now contains social spaces that include an auditorium, a gymnasium, a nursery, and kitchens for the likes of a cooking workshop.
On the other side of the development is the new CESFAM, the Centro de Salud Familiar, or the Family Health Center. The facility offers community clinical care, health education, and the promotion of preventative health care merge. Its façade, though bearing a more contemporary aesthetics, it didn’t overlap the design of the restored old building but rather crafted a creative visual continuity. The combination of the glass curtain walls and the vertical metal elements in wood grain finish matches the timber posts surrounding the old structure.
Another noting factor of the whole project is the provision of open spaces for social interaction. Being able to have social encounters is also very helpful to the overall well-being of a person. Between the two buildings is the central public plaza with landscaped greens encouraging the community to gather. Another available social space is the allocated roof gardens at the new building allowing one to have views of the city proper.
Completed in 2021, the Matta Sur Community Health Center was developed as part of the city’s commitment to rescue and validate derelict heritage buildings. It presents itself as a lighthouse at the power of design to honor the past while embracing the future.
Article Credits: Drawings courtesy of Luis Vidal + Architects; Images courtesy of Aryeh Kornfeld ©
