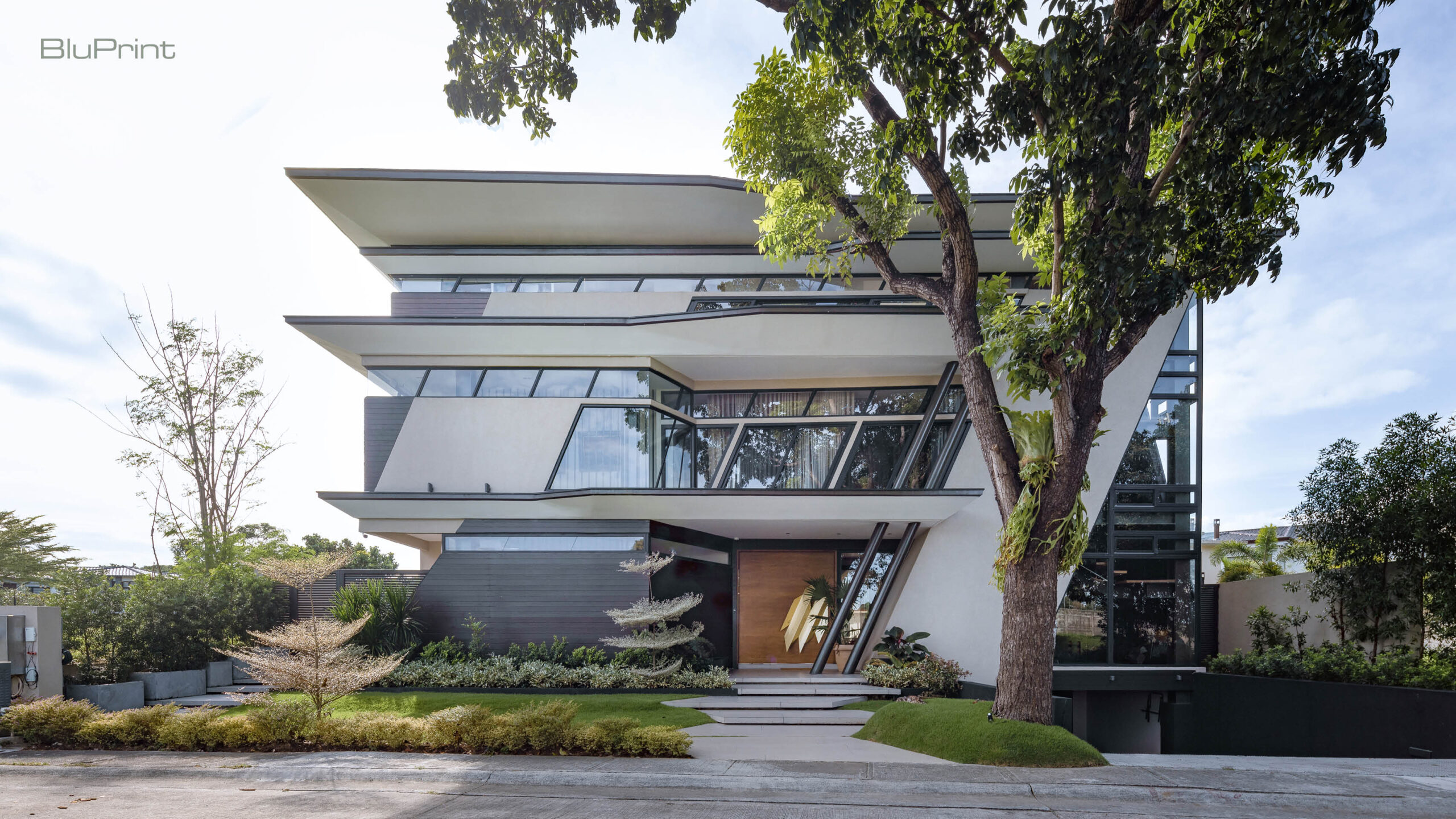
The Skew House And Its Biophilic Soul
Nowadays, biophilic design is an old concept turned into a rising trend increasingly incorporated in both homes and offices. A concept that combines the natural and artificial, it uses natural elements like wood, stone, and plants that are eventually seen in indoor gardens, and water features that help relax our psyche.
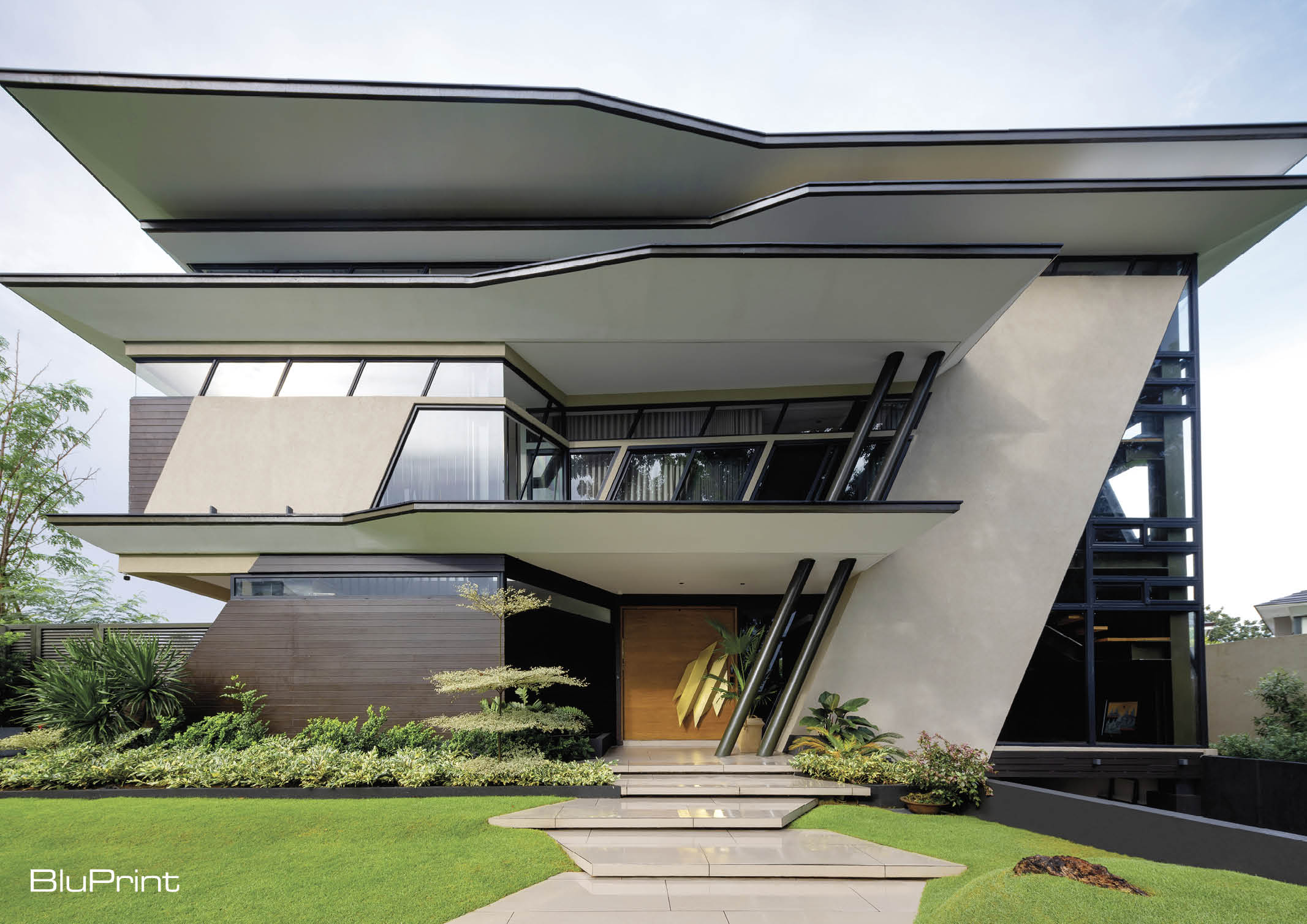
South of Metro Manila, in a semi-suburban neighborhood where nature is less overwhelmed by the noisy bustle of CBDs like Makati, Ortigas, and Quezon City is the distinctive and peaceful Skew House designed by Buensalido Architects.
The Skeleton: A Pandemic-Proof Home Embracing Nature
The Skew House is a U-shaped four-level structure made for a relatively young family of five headed by a mother and father involved in construction and interior design. At the lower ground floor, visitors are met with the four-car garage and the service areas holding the maid and driver’s rooms. The upper ground floor is the common area housing the foyer, living and dining area, kitchen, guest bedroom, and home office. On the second floor are the bedrooms with their own toilets and bath, and a family room fit for the more relaxed and intimate family moments. The third floor is designed for recreational purposes and houses the gym and an entertainment room where the husband can play his drums without stirring the peace on the previous floor. And crowning the top of the house is a large storage space adjacent to the roof deck area where special gatherings can be held.
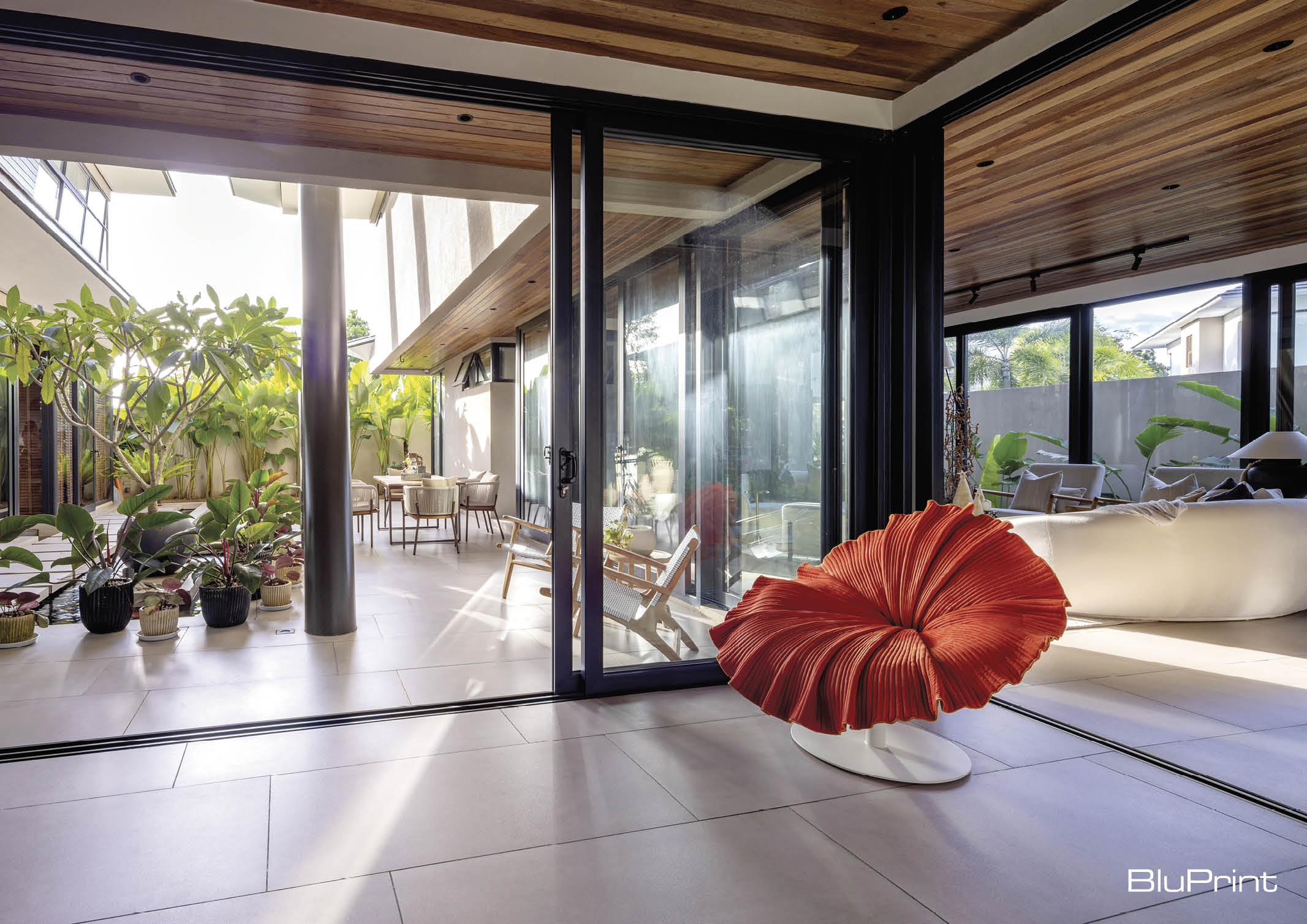
This private home, set in an average-sized lot (specifically, a 540 square-meter lot with a total area of 785 square meters), was designed before the pandemic and built in the midst of it. Crafted with the basics of tropical design in mind, the Skew House is a pandemic-proof home where nature mixes with a man-made environment that also carries interior designs from interior designer Dianne Gonzales’ mind.
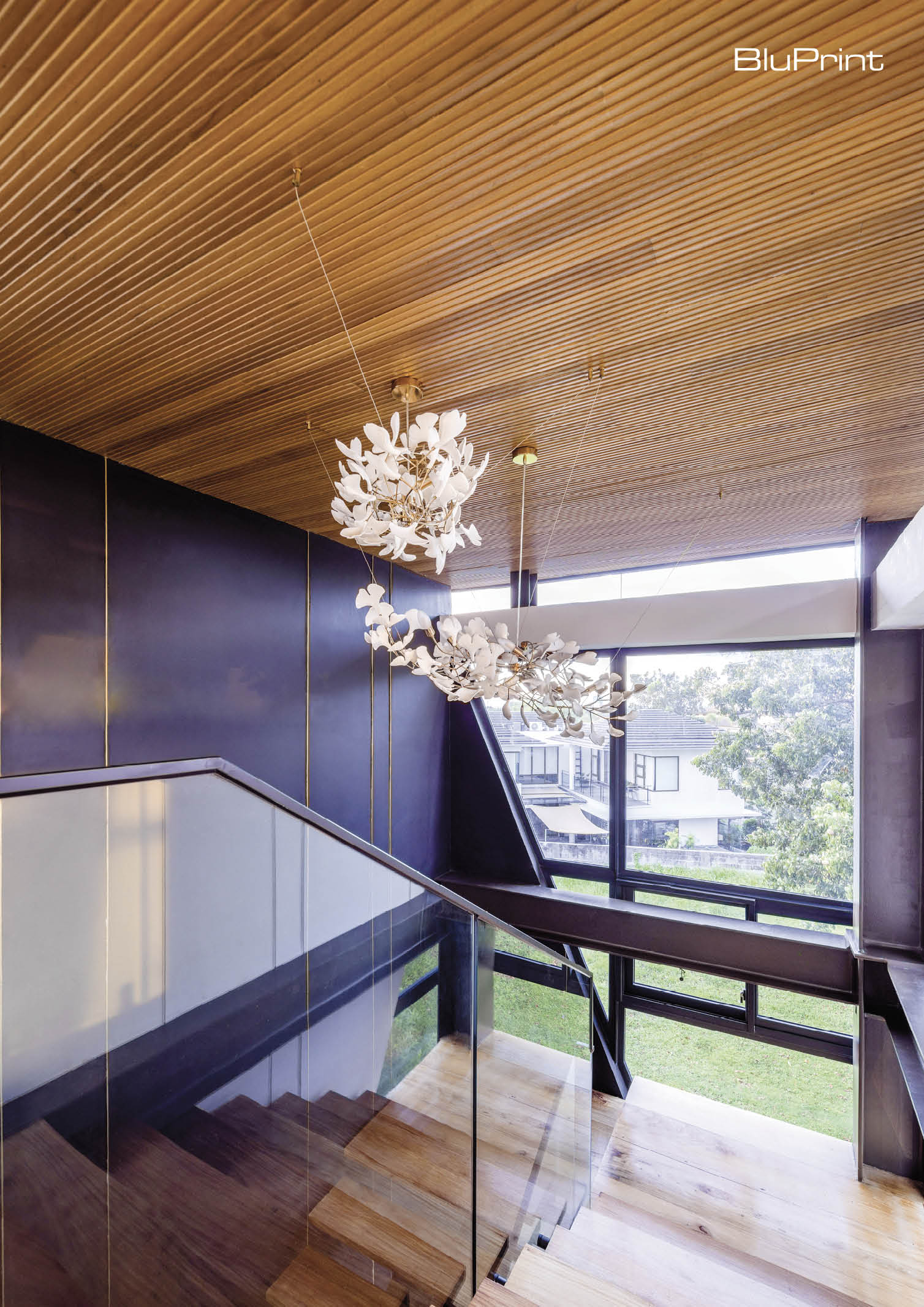
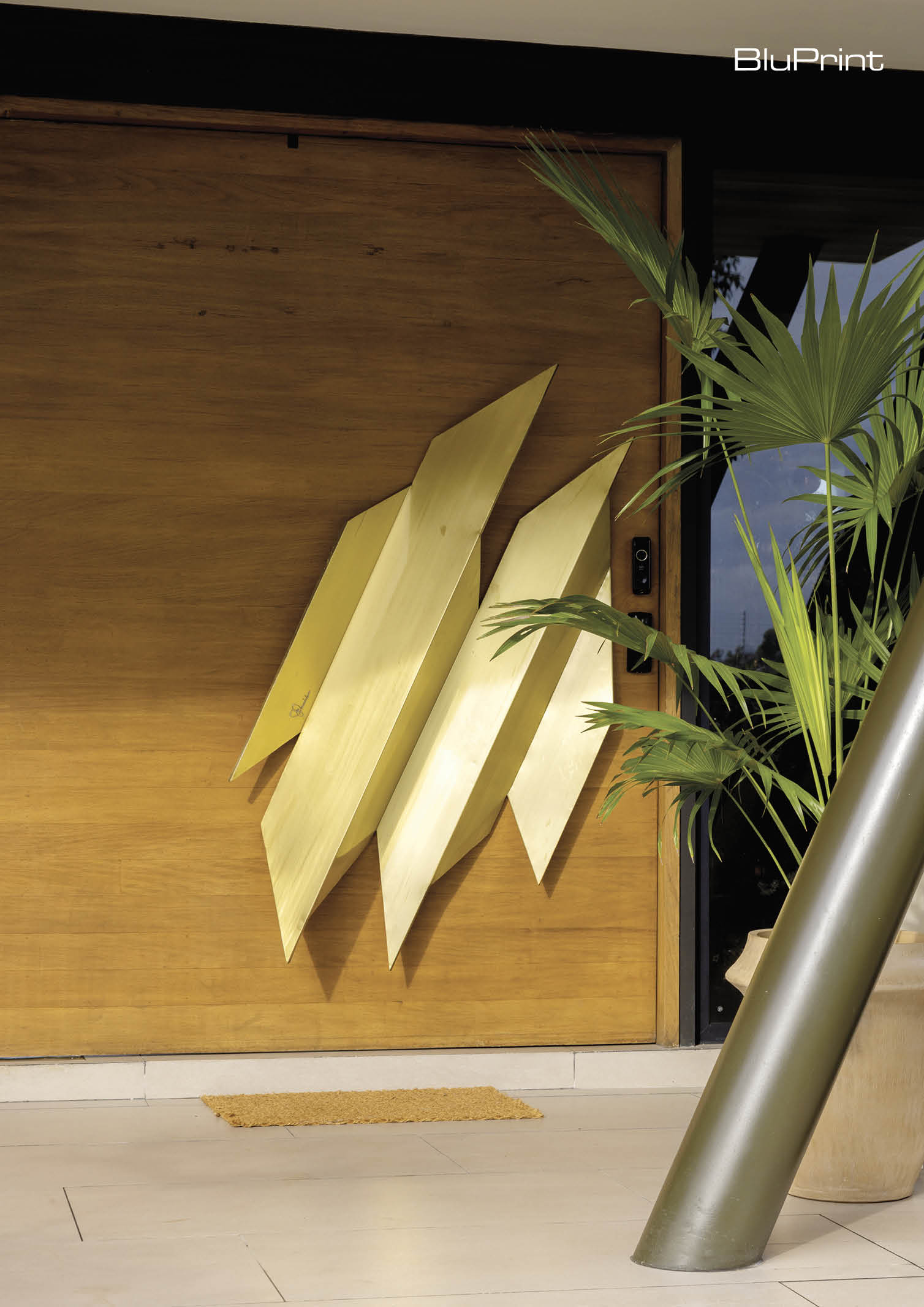
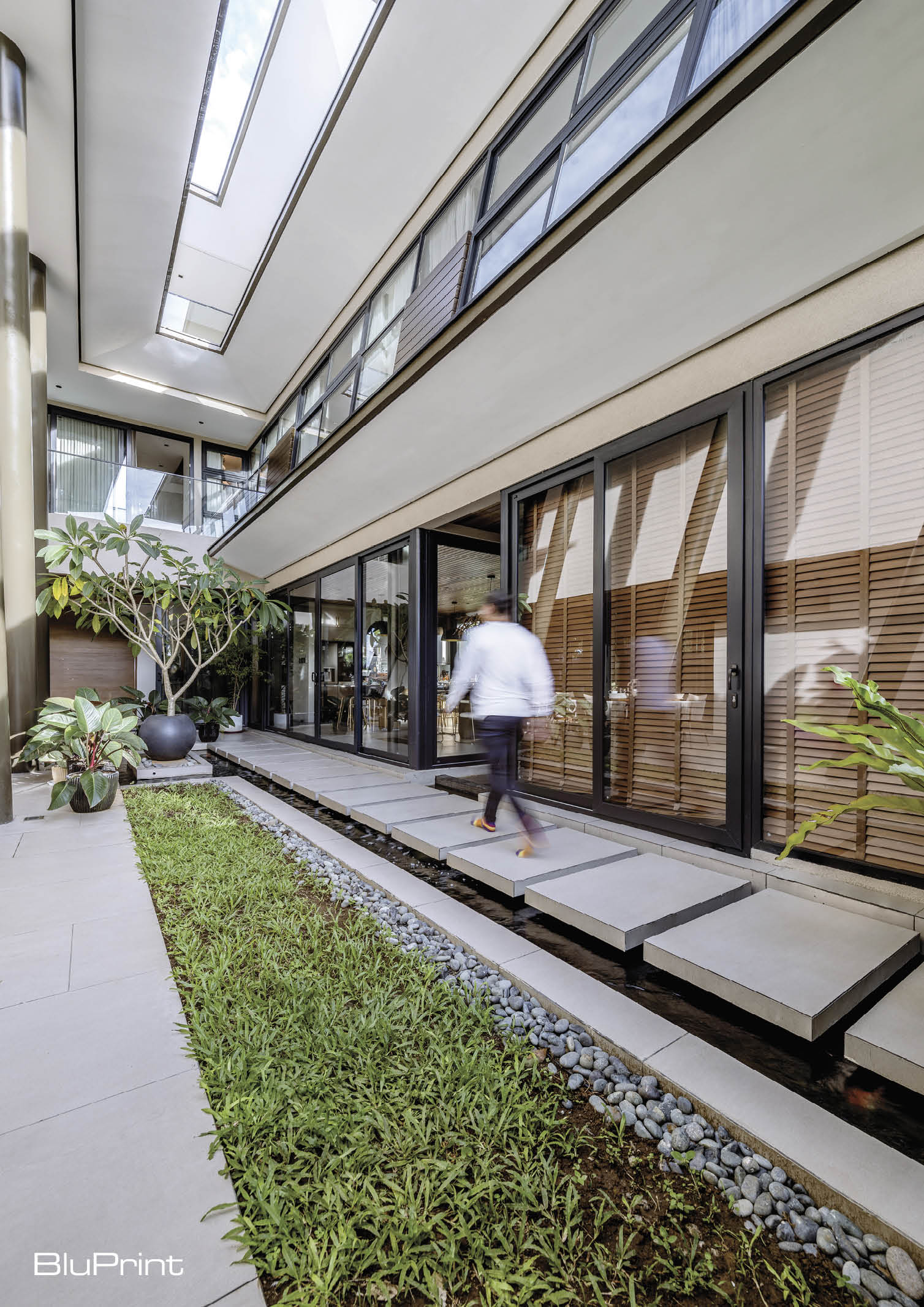
“The main idea behind the house is to give the family their basic needs, their asks, plus a little bit more. It’s about giving them the spaces, the function of the spaces plus maybe an extra function.” Chief Design Ambassador of Buensalido Architects Jason Buensalido explains, “It’s about thinking a little bit outside the box, pushing the boundaries just a little bit and perhaps thinking orthogonally in the traditional cubist sense with a little bit of skew. I guess the driving force behind the conceptual process of the house’s design is, if you want change, if you want improvement, it doesn’t have to be a revolutionary idea all the time. Innovation doesn’t have to be drastic all the time, sometimes with little tweaks, small changes to what already works, you add them all up and the result is actually a big improvement as well.”
Though Skew House was built on a fairly small plot, this didn’t really hold back Buensalido Architects from crafting a home that lets nature breathe into its space.
Learn more about the Skew House. Download the BluPrint EMAG Vol. 2 2023: Creating Connections.
Credits
Text SHAN ARCEGA
Photos Courtesy of BUENSALIDO ARCHITECTS
Art Direction DIANNE FERNANDO
Video Courtesy of BUENSALIDO ARCHITECTS
Sittings Editor GEEWEL FUSTER


