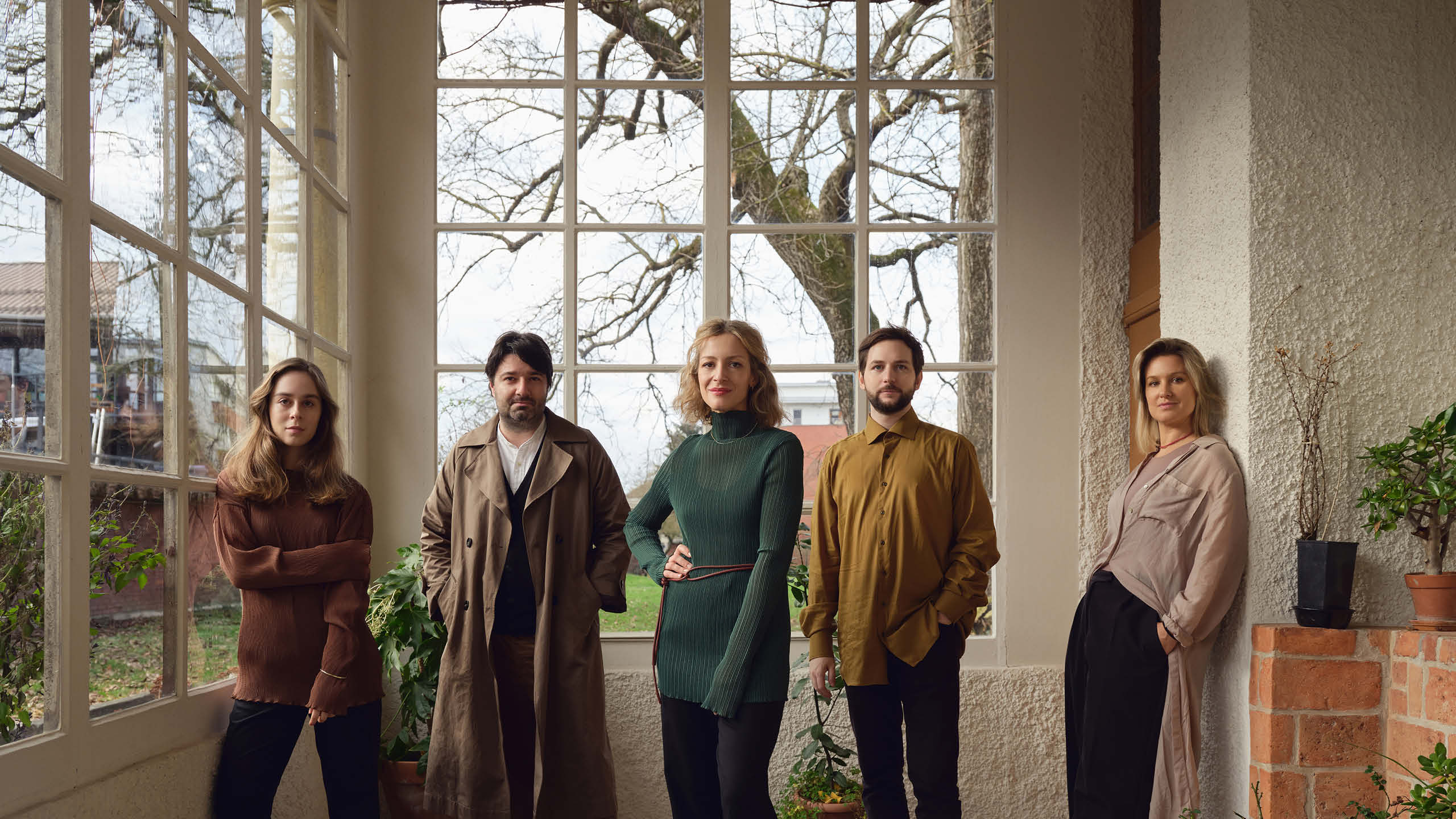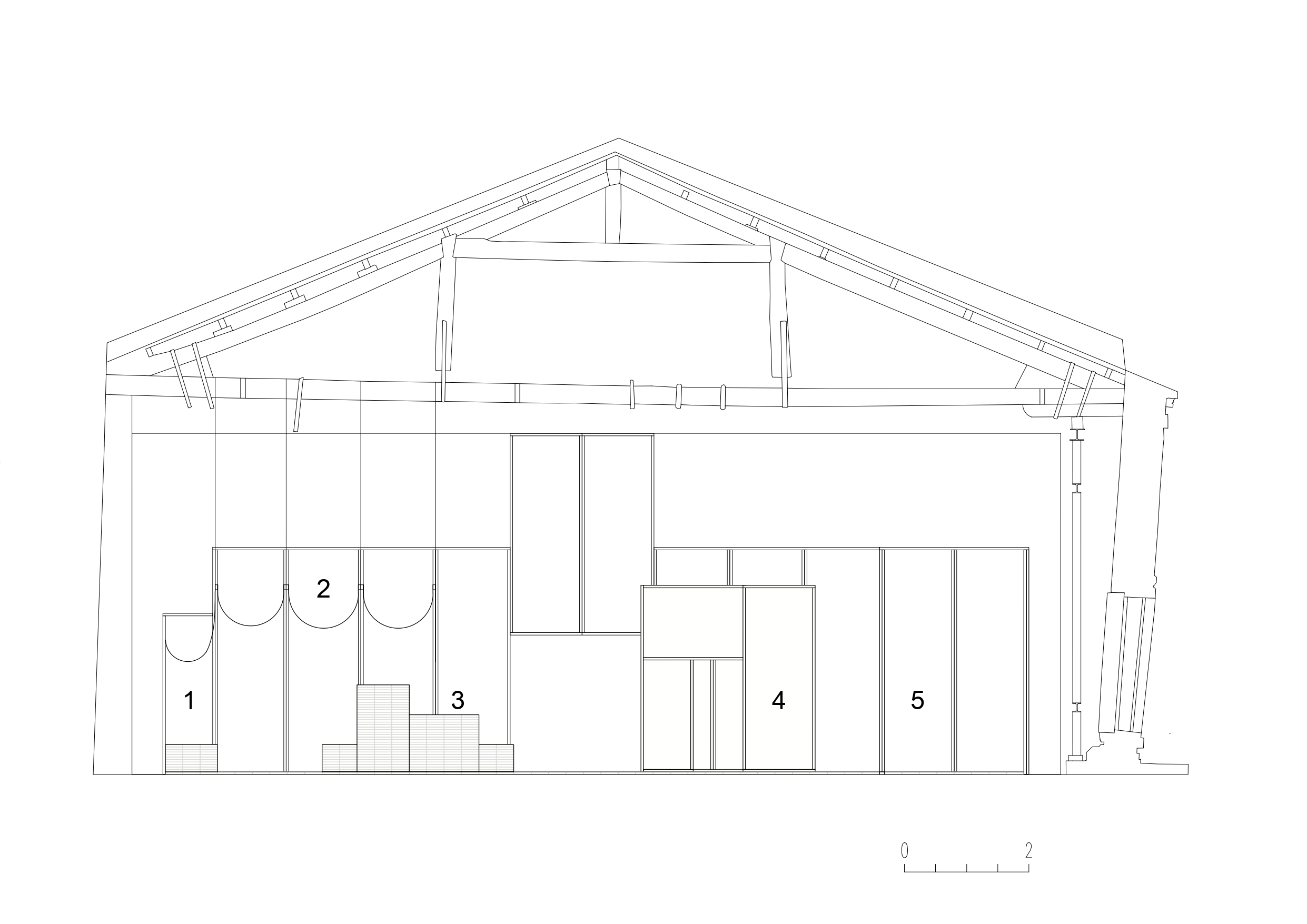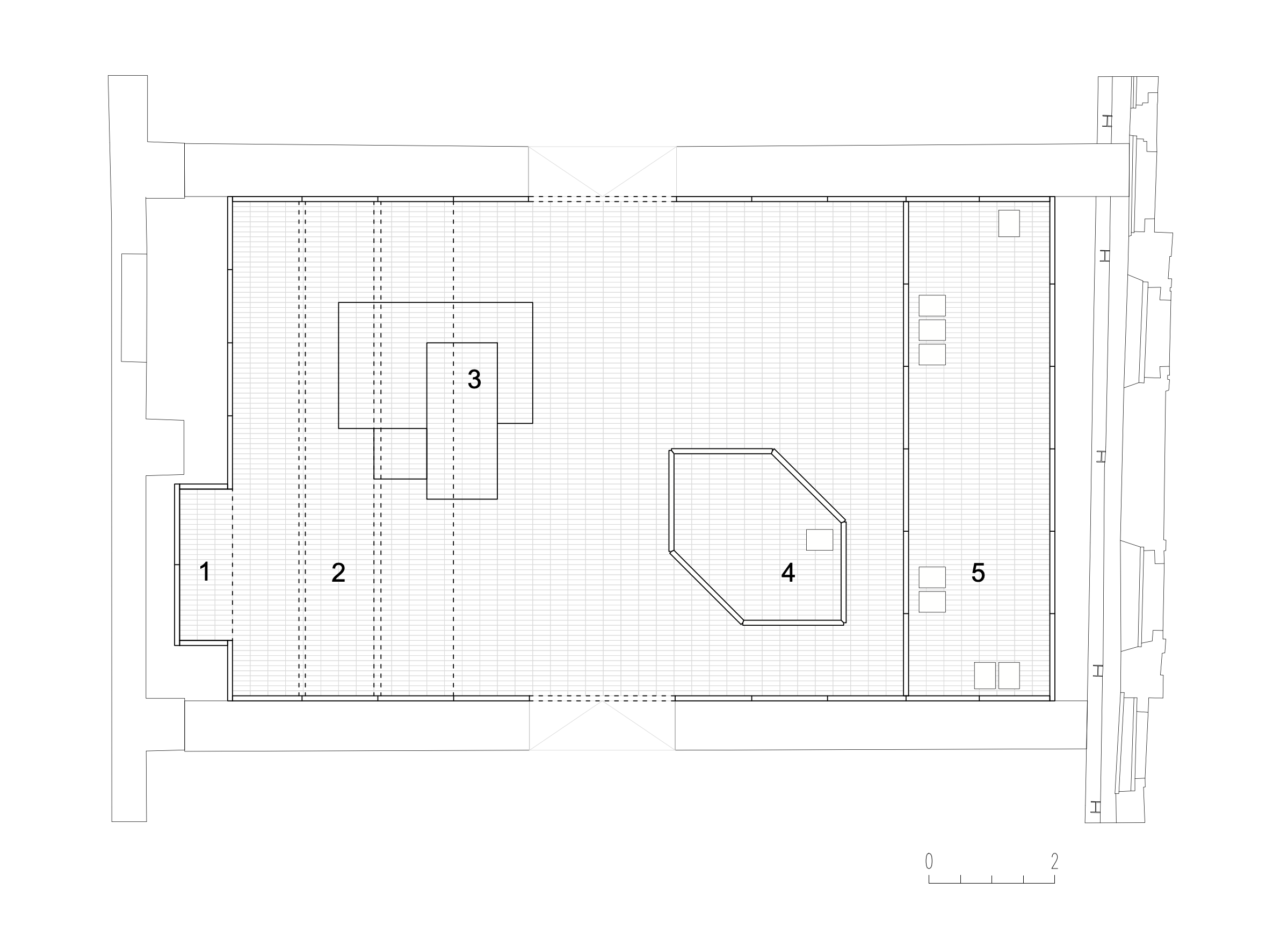
The Slovenian Pavilion Talks About Issues in Ecology at La Biennale for Architecture in Venice
Slovenia, one of the National Pavilions participating in the 18th International Architecture Exhibition by La Biennale di Venezia, talks about the issue of ecology in its exhibition this year. Ecology has played a defining role in shaping the development of architecture over the past decade. In architecture, the term is most often understood as “energy efficiency” which usually addresses the issue of ecology with technology hidden between the walls.


The country’s exhibit this year is curated by Jure Grohar, Eva Gusel, Maša Mertelj, Anja Vidic, and Matic Vrabič. In search of an alternative to existing building systems, the pavilion curators tapped 50 European architects and creatives to join them to research and analyze examples of vernacular buildings in Europe that address the issue of ecology holistically as an integral part of the architectural design. According to the curators, vernacular architecture is thus understood as a living example of energy principles that are relevant for the present time and can be used as a basis for a critical reinterpretation of contemporary architectural production.
The exhibit of the Slovenian Pavilion is consist of three parts: a 1:1 scale spatial installation in the Arsenale in Venice; a conference to be held in Ljubljana in autumn 2023 around the issue of ecology and sustainable development through the integration of architecture, business, and science; and a publication +/- 1 °C: In Search of a Well-Tempered Architecture to be published in June 2023.

According to the curators, the publication explores the complex and multifaceted subject of ecology in architecture in a broader socio-economic context, with contributions by the curators and participating architects, as well as a select panel of experts, including curator, writer, and design consultant Jane Withers, economist and politician Dr. Janez Potočnik, chemist Dr. Michael Braungart, and philosopher Dr. Timothy Morton.

The Concept of the Slovenian Pavilion
Over the past decade, ecology has had a significant impact on many disciplines and has become an integral part of developments within these disciplines, including architecture. Credit for the purported eco-friendly nature of architecture goes, however, to other engineering-related disciplines, with heat pumps, zero-energy house technology, recovery ventilation systems, and other innovations transforming homes into high-tech machines intended to help users manage energy consumption economically and efficiently.

Although ecology, understood by many in architecture as ‘energy efficiency’, is an inescapable contextual component of modernity that defines architecture, it is addressed by architecture rather paradoxically. The curators explain that Instead of critically rearticulating its conceptual starting points, architecture tends to address ecological issues exclusively through applied technology hidden inside walls. ‘Energy efficiency’ thus appears as an entirely separate and independent component of a building, and as a result ecology in architecture is often perceived as a restrictive villain that manifests itself through strict technical and legislative conditions. In contrast to the use of the bureaucratic term ‘energy efficiency’, the curators highlight that we use the word ‘ecology’, understood to represent the numerous and complex relationships between architecture and its environment that go beyond the use of technology. With this, the team behind the exhibit pose the questions: Can we (re)think ecology through architecture? Can ecology serve as something productive for architecture?


In response, the curators encourage everyone to look to the past. The vernacular architecture of previous centuries did not know such a demarcation. In the past, ecology generated and was inseparable from architecture itself, which means buildings were ecological already in their conceptual design. Architecture and ecology were thus one and the same – a simple architectural concept was always based on the energy requirements of its climatic, material, and topographical context. In other words, vernacular architecture has always been maximally ‘energy efficient’ with regard to both the means and conditions at hand.

In collaboration with 50 European architects and younger generation creators, the curators have sought out examples of vernacular buildings from Europe that – unlike current contemporary practice – address the issue of ecology holistically, as an intrinsic part of architectural design. The energy principles of vernacular buildings were divided into categories, such as a room within a room, heat cell, dropped ceiling, or extended perimeter. The examples presented also show that energy-related inputs in vernacular architecture did not generally serve as mono-functional elements but had a social and ritual role in addition to their primary function. By addressing issues of heating and cooling, they generated and organized the ways buildings were inhabited, and established specific relations between architecture, users, and the environment.

This approach moves away from the common, nostalgic perception of vernacular architecture as a relic of (forever lost) historical periods. Instead, vernacular architecture is understood as a living specimen of energy principles that are relevant to the current time and can be used as the basis for a critical reinterpretation of contemporary architectural production and for thinking about a future architecture – an architecture for which it is not enough to be merely ‘energy efficient’; instead, it has to become ecological.
The Slovenian Pavilion at the Arsenale
The exhibition at the Arsenale for La Binnale for Architecture is an expression of the five energy principles encapsulated by the exhibition and presented in more detail in the accompanying catalog: the room within a room, hotspot, intermediate zone, cocoon, and spatial compression. Texts with descriptions of selected energy principles and photographs, one for each of the five vernacular examples featured in the catalog, complement the pavilion’s spatial intervention. The intervention consists in a structure composed of two primary elements constructed from natural materials: the walls and the ceiling assembled from wooden frames with a swath of wool felt stretched between them, and the brick floor. Designed with the pavilion’s post-exhibition “second life” in mind, the structure allows for simple disassembly and reuse at another location. The specific materialization of the principles is the result of the pavilion’s constructional logic – what grows up from the ground is built in brick, and what is suspended from the ceiling or continues as a wall is made of wooden frames covered with felt.





The resulting space is a series of energy principles materialized in diverse environments with a strong material identity, which as a whole has the appearance of an unconventional, abstract dwelling space. By translating the principles that are otherwise characteristic of vernacular architecture into a concrete space, the pavilion reflects on how they might be applied in contemporary living environments or in the design of contemporary architecture.


The pavilion is designed and curated so as to operate on two distinct levels. With its powerful material presence and atmosphere it functions as an immersive space that first communicates with the visitor through experience. The next level is analytical and intended for visitors who have a particular interest in the pavilion’s theme and the energy principles of vernacular architecture.
Photos courtesy of the Slovenian Pavilion


