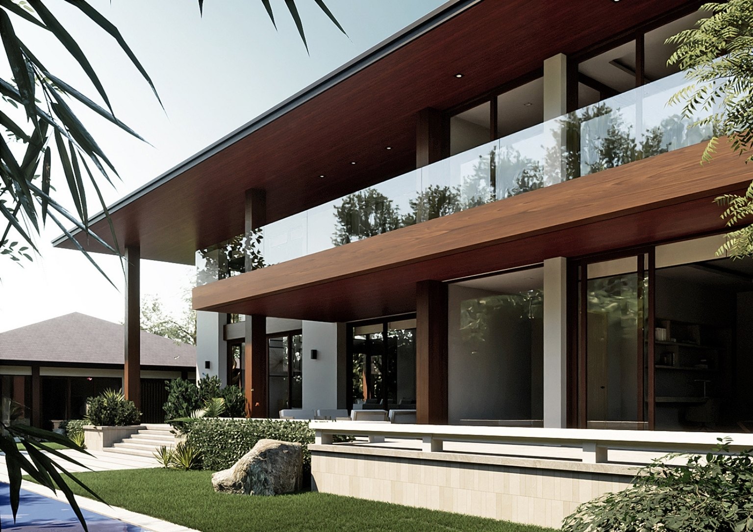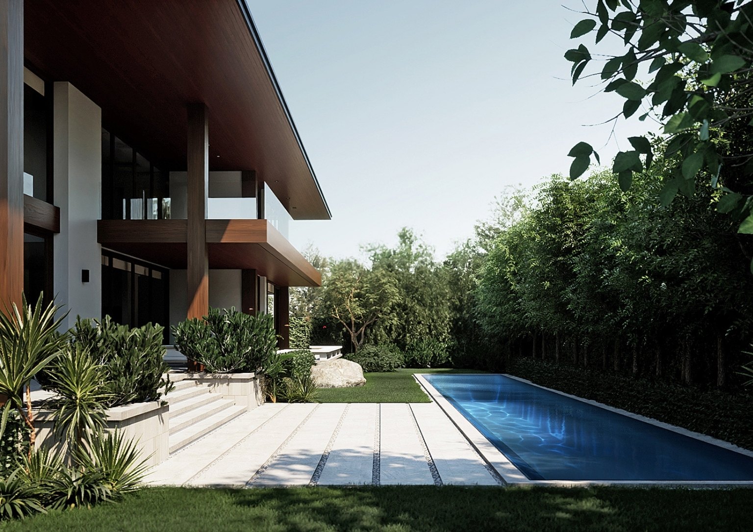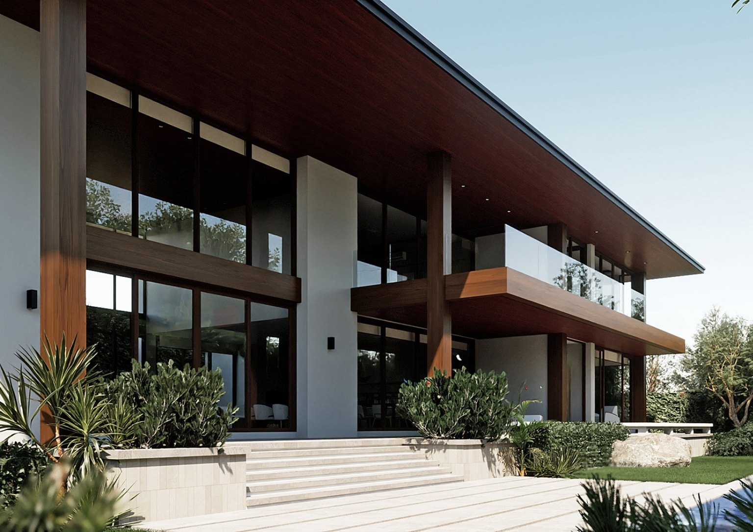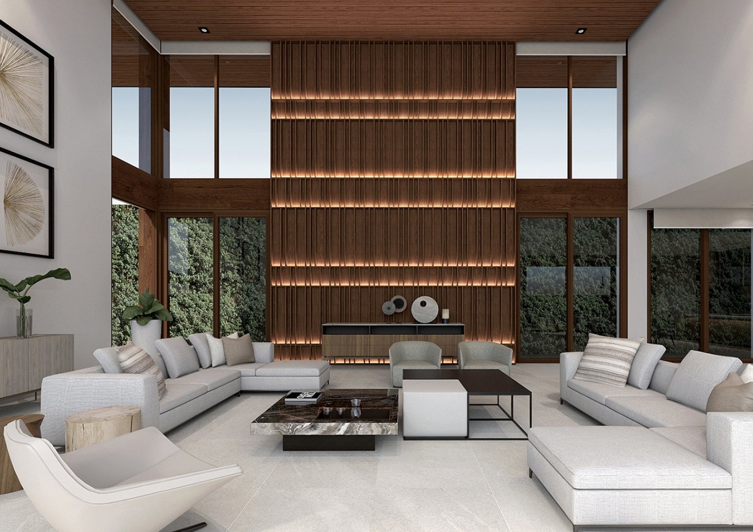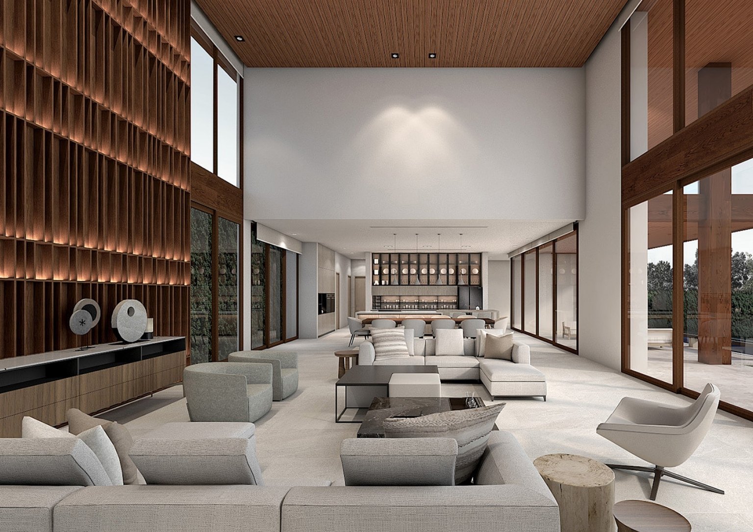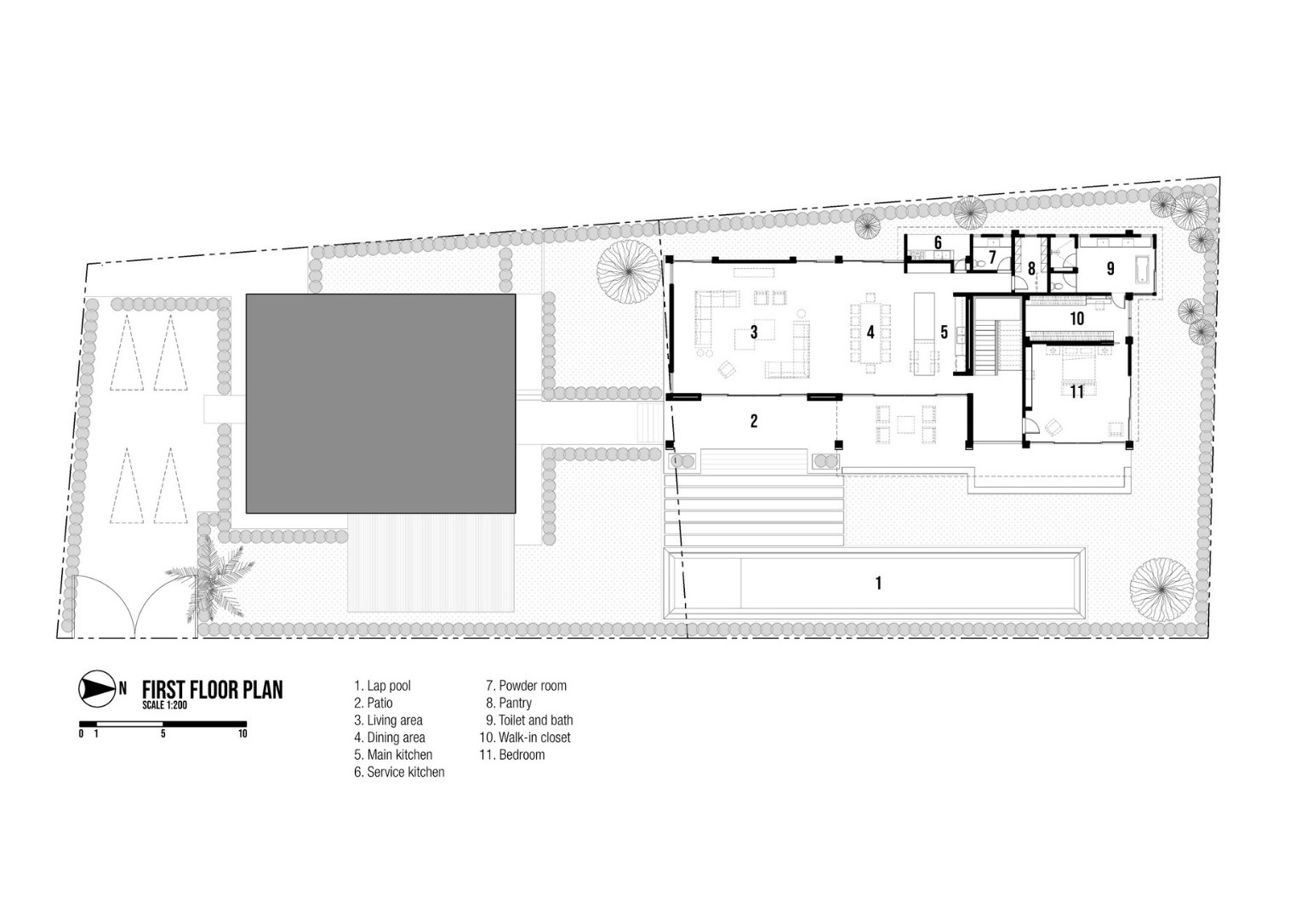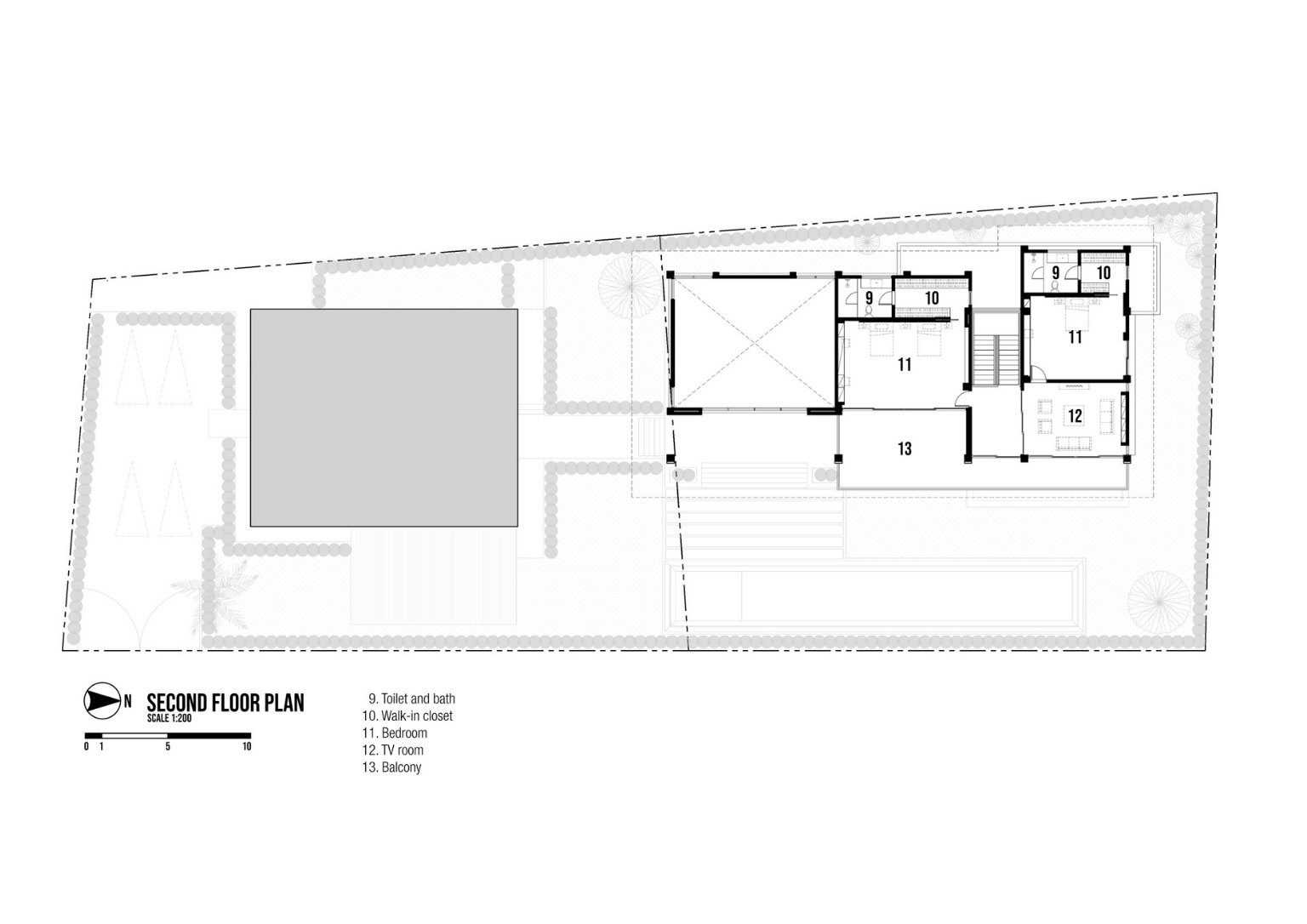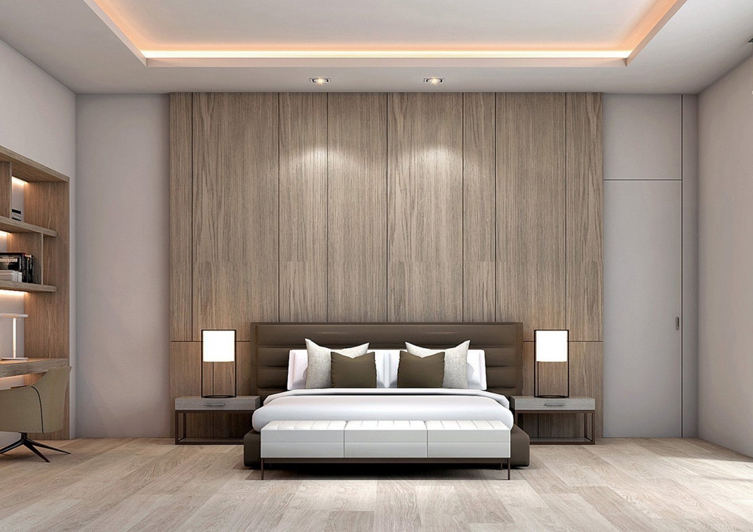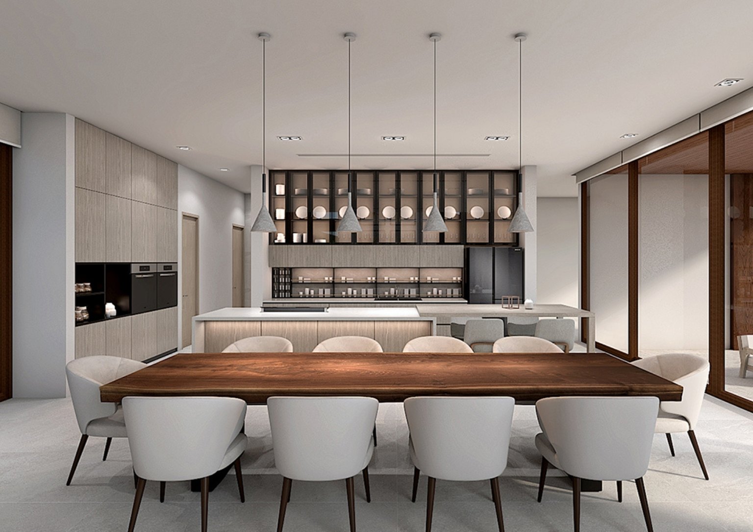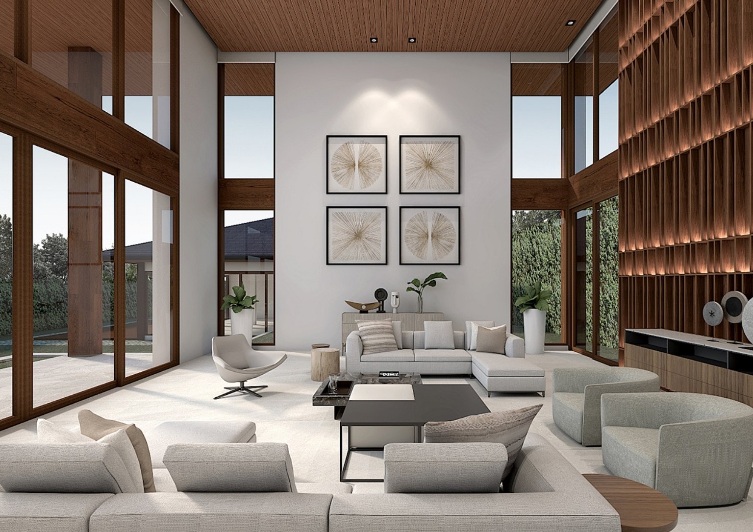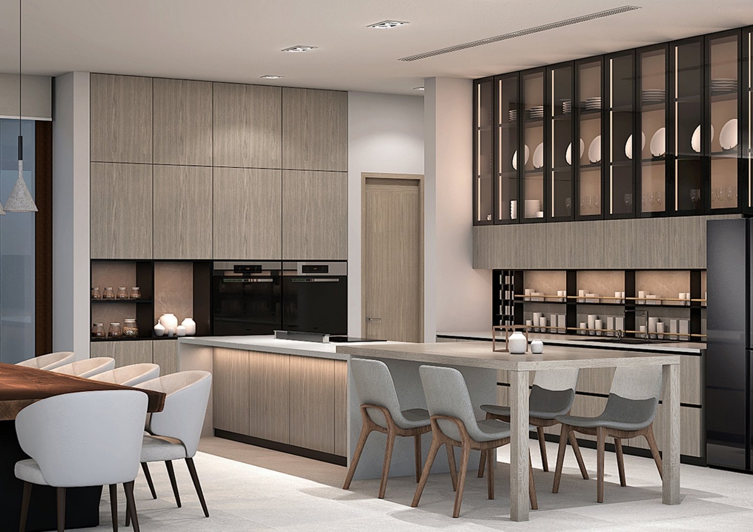
This Bulua House Highlights Beautiful Spaces and Experiences
Shelter. Having a place to live in, take refuge and rest is one of man’s basic needs. A shelter or a house becomes even more meaningful when users call it home. In building a house or a home, both the architects and the homeowners play essential roles. A good working relationship between the proponents results in a deeper understanding of what kind of home culture and experience the owners wanted, then translate it into built spaces. This is the scenario that took place in the planning of The Bulua House in Cagayan De Oro City. According to Ar. Paul Blasco of Blasco Architects, “Experience is what makes a project memorable and poetic. Hence, beautiful spaces demand beautiful experiences.”
Project Background
With its construction finishing by the 4th quarter of 2022, The Bulua House will occupy an area of 630 sqm from its overall lot area of 1,715 sqm. To nestle in Bulua, Cagayan De Oro City, the house was designed by Blasco Architects, headed by Ar. Paul Blasco. The house is a modern tropical upscale house, planned with beautiful and generous spaces for that luxurious living experience. According to Blasco, the site has two adjacent lots. In one lot is where the new house will be, and the other is an existing house. This existing house is also part of the new development, catering to the new service and guests’ areas. “The client brief for the new house is basically to design her dream house with a generous front yard, lush surrounding garden, and a lap pool,” shares Blasco.
Design Approach
For Architect Paul, he tells us that it is significant to understand and start with planning the site first. Factors like how the house will connect to the property, what will be the flow of the users from the front gate, the experience of walking in the front yard, and others will come into play. “If the size of the property allows, I like to build up the experience of seeing the house and give it a poetic dimension,” adds Blasco.
Starting with the site plan, its hardscape, and softscape, then seeing the house for the first time is a memorable experience. I believe this is something that is lost, or perhaps, is uncommon to residential designs today. Normally, the house designs reveal themselves already at all once.
AR. PAUL BLASCO, BLASCO ARCHITECTS
The architects explored two schemes for The Bulua House. For the first scheme, the plan was to put the house onto the right side of the property to create a generous left yard. On the other hand, the second scheme suggests the house to be located at the rear area of the property, allowing for a spacious front yard. At the leftmost side of the second property is the parking area as shown in both schemes. While both schemes propose good entry experiences, chosen was the second scheme because it creates a more beautiful and deeper dialogue between the house and the landscape. Additionally, the requirement of a 20-meter lap pool creates a more balanced composition.
The Bulua House
The Bulua House is a two-storey residence made up of generous and unobstructed spaces. Its minimalist tropical façade highlights the natural wood finishes, creating a warm contrast over the plain white walls. On the ground floor are the communal areas such as the living, dining, and kitchen areas. Having an open layout allows for more relaxed movements and thus also creates a bigger-than-actual illusion of the spaces. All these areas will use large operable glass panels for optimum natural light and ventilation. The living area will also feature high ceiling space allowing better air circulation. The dining and kitchen areas also extend to an outdoor patio, creating a seamless transition of spaces. Deep overhangs will cover the extended spaces encouraging outdoor activities like the alfresco dining experience and even hosting family gatherings. On the second floor are all the private spaces such as the bedrooms and the family room.
The house is to be set 1.20 meters higher than the pool and the landscape. This split-level elevation is a result of the original sloping “pagang” or coral terrain, which is very hard to excavate. This feature will add a different experience for the residents of the house. Consequently, this coral terrain influenced the choice of toned-down hues for the interior finishes of the house – the white wall, limestone porcelain tiles, ash wood floor panels, cabinets, and headers in oak laminates, sandstone wall accents, and light gray furniture.
Article Credits: Drawings and images by Blasco Architects©
