This Weekend Home is Surrounded by Pine Trees, Lakes, and Mountains
In the resort area of Borovoe in Kazakhstan sits a family home designed by Kvadrat Architects Design Studio. It is surrounded by pine trees, lakes, and mountains where residents, who are a family of six, can enjoy the purest of air. Here, the family likes to spend their weekends, vacations, and holidays where they can invite people for gatherings and spend time with nature.
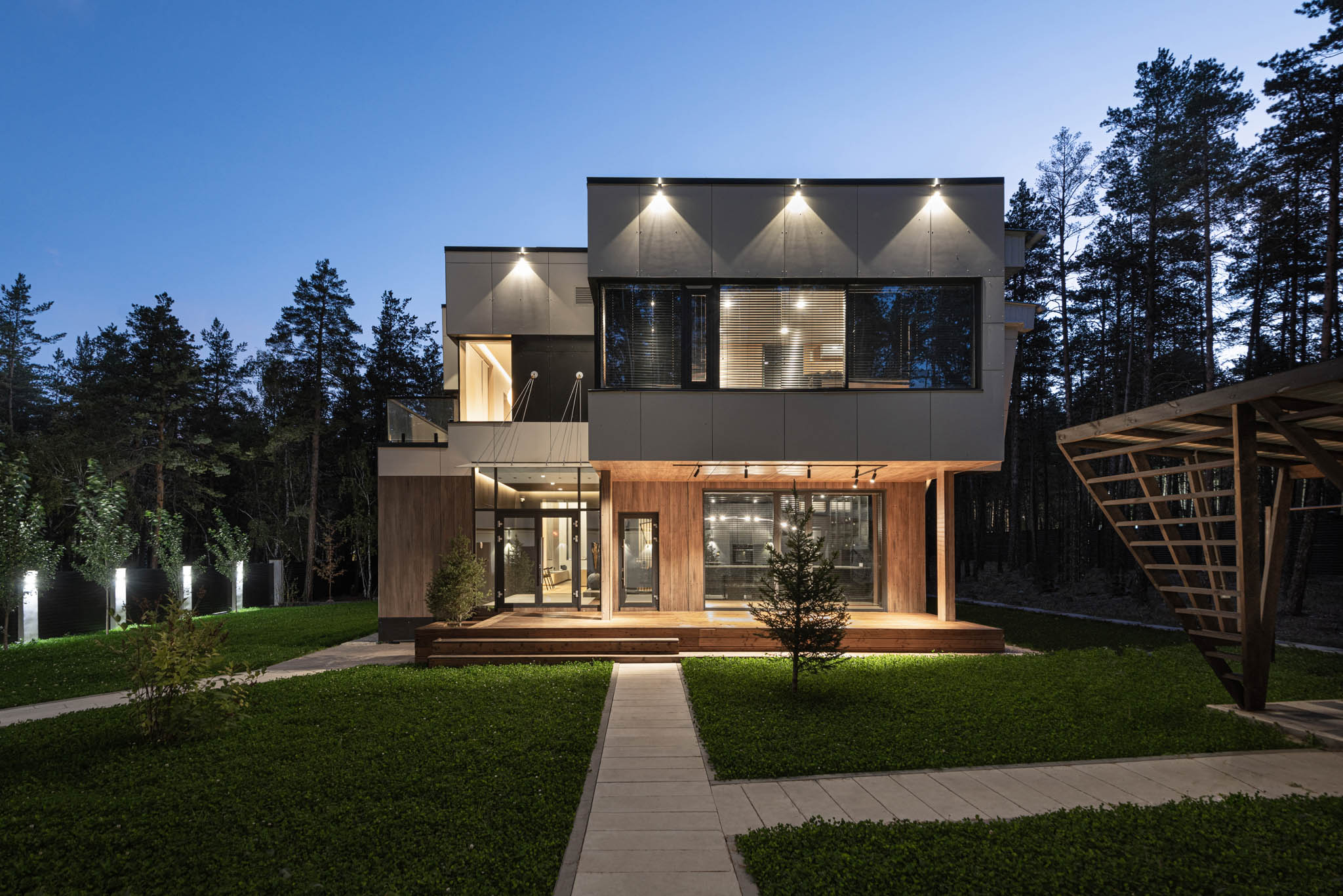
The Art of Contrast
Kvadrat Architects Design Studio designed the house based on the idea of the principles of contrast. The team divided the space into public and private areas situated on the first and second floor respectively. The interior also features contrast in nature and the built environment, which is visible in everything. Several areas, for example, are in white and black to symbolize the change of day and night.
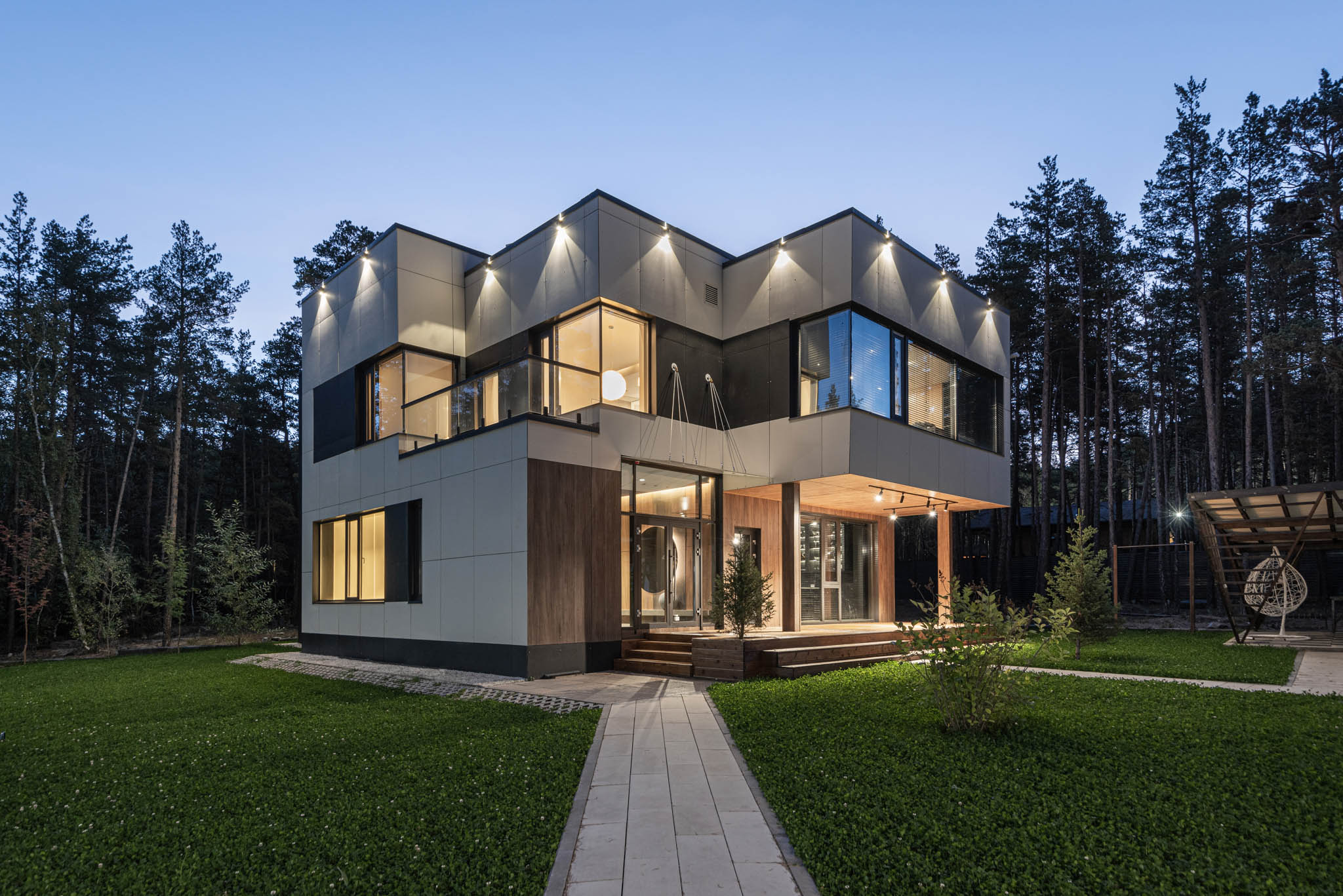
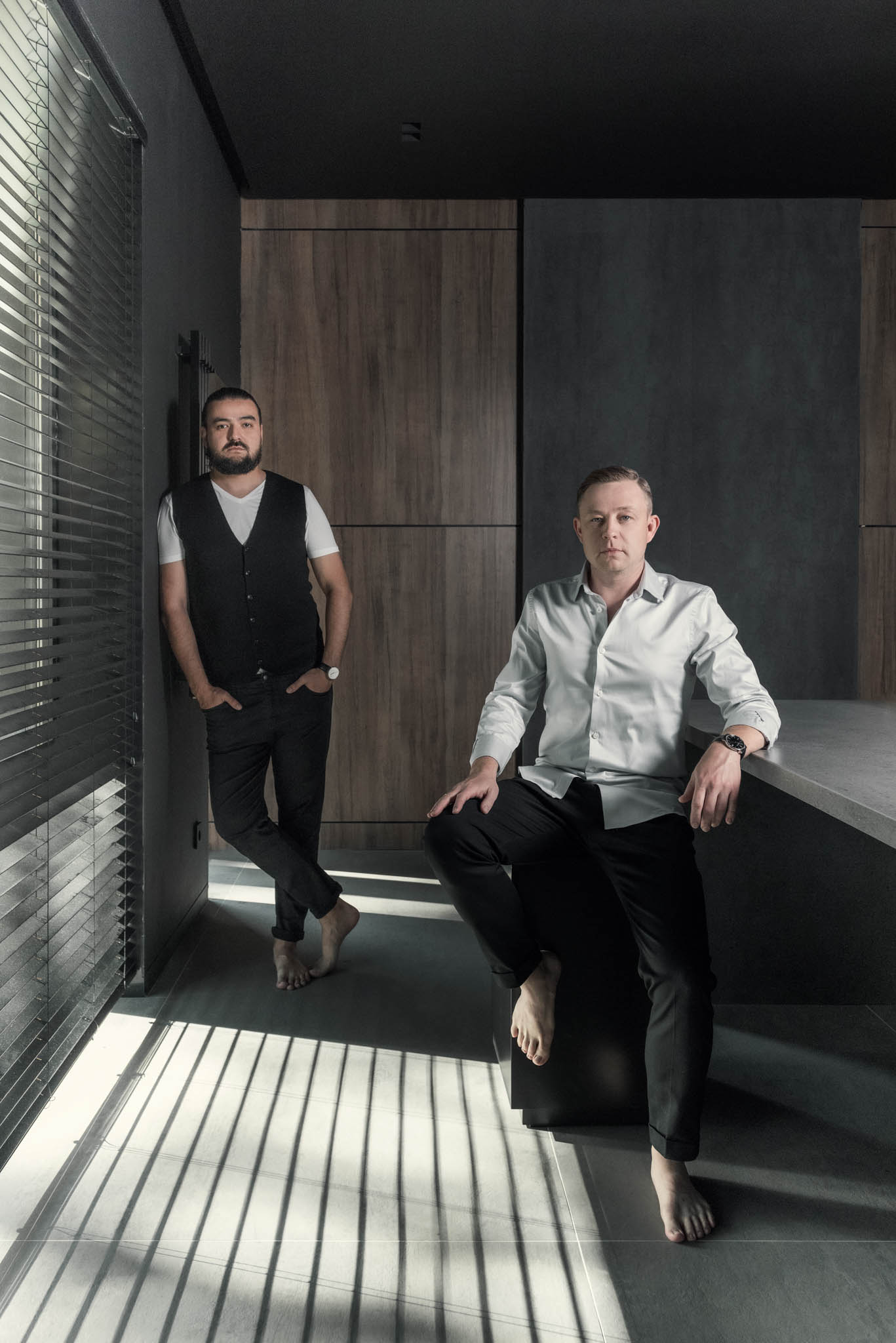
Moreover, the house has a secondary source of light. The living room is seven meters in height, a spatial advantage of the house. This design detail does not only create an airy effect but also serves as an additional source of room volume and the natural sunlight flow.
The design team also applied contrast in the choice of materials: wood and stone. These materials balance the warmth and coolness of the space, a type of harmony present in nature.
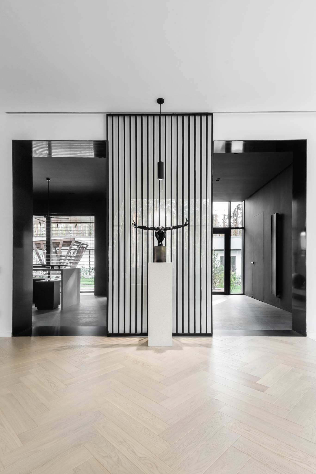
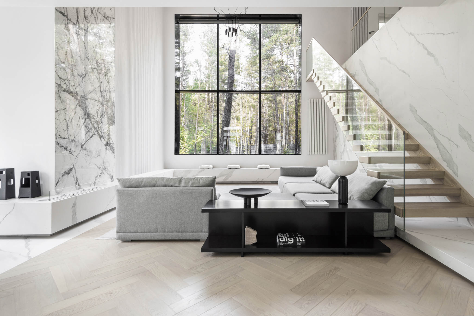
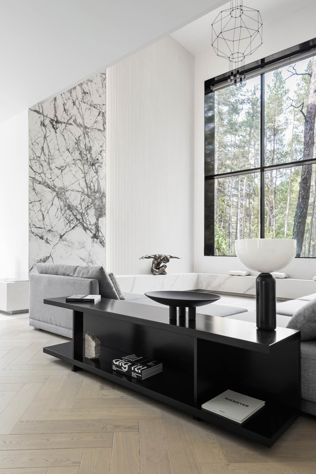
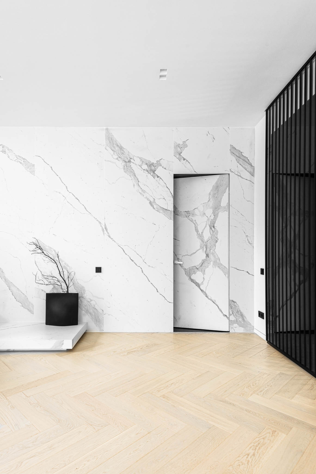
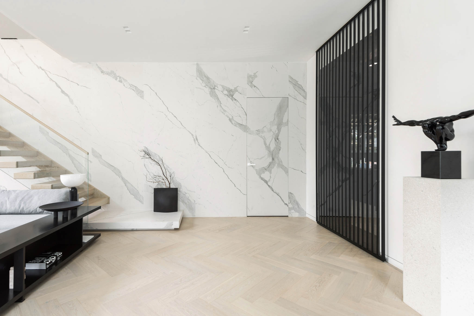
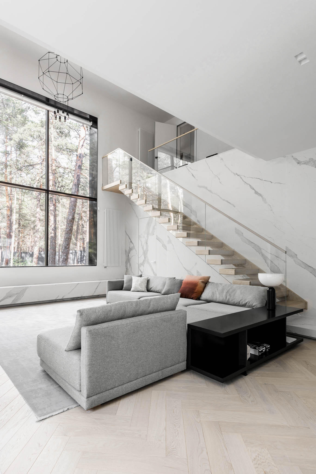
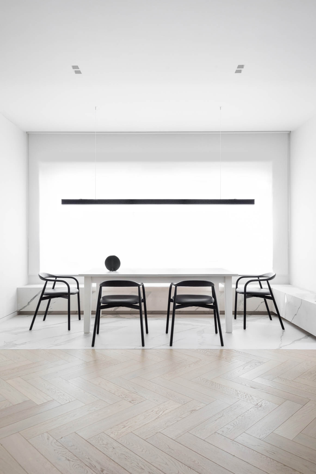
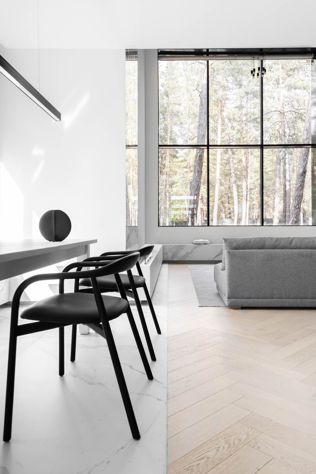
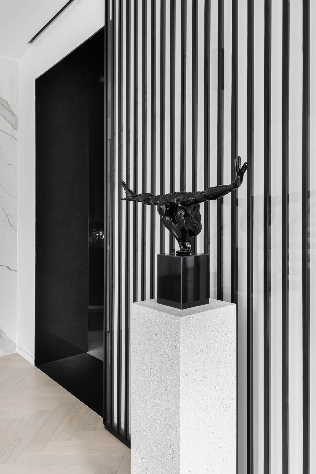
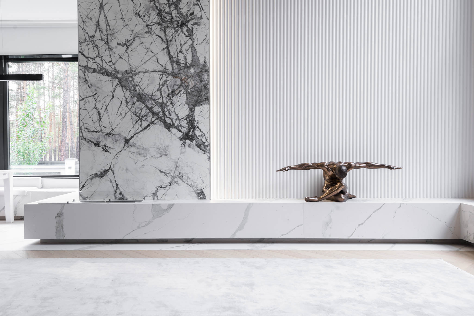
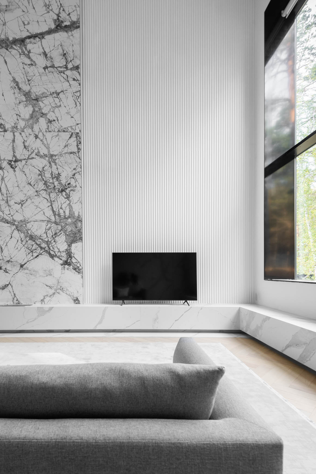
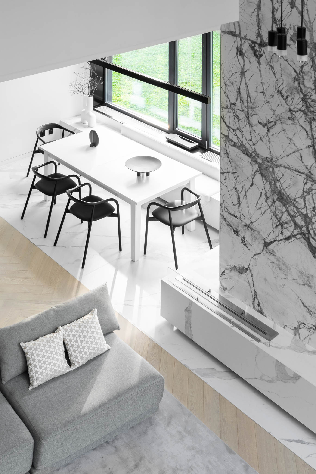
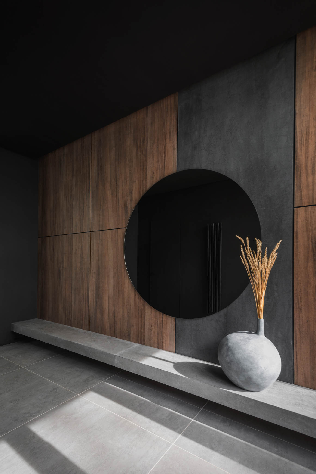
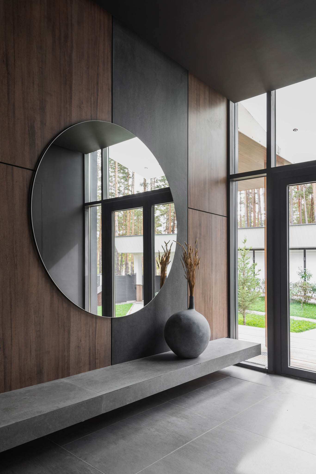
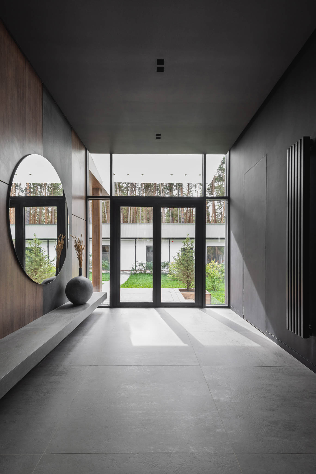
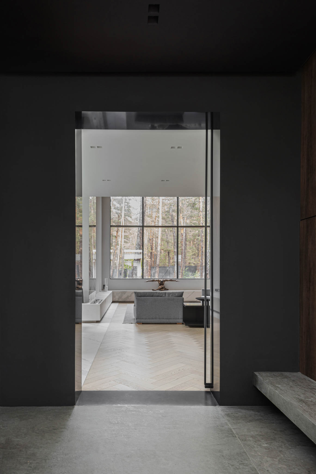
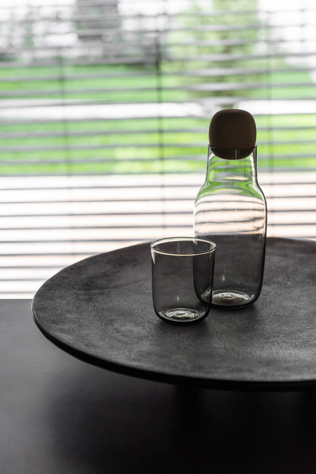
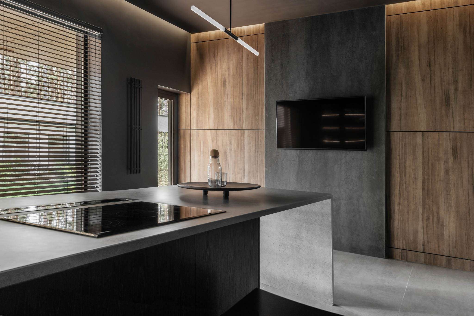
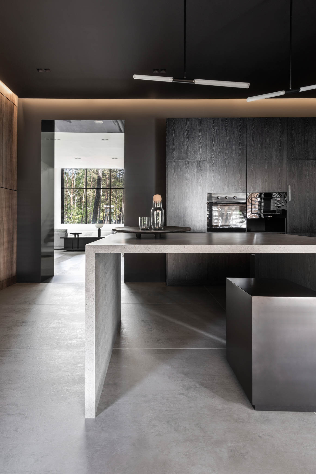
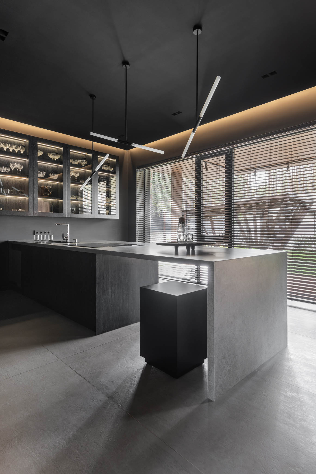
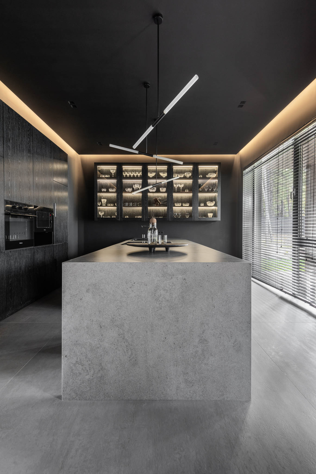
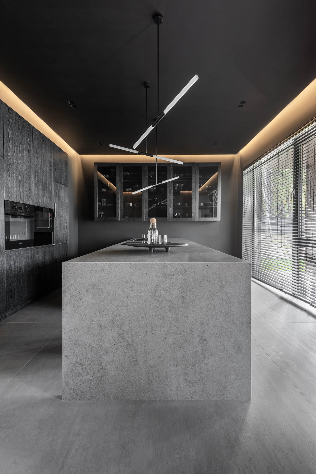
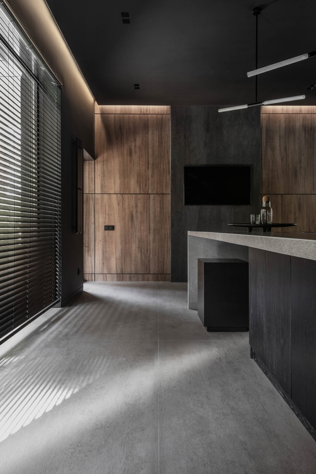
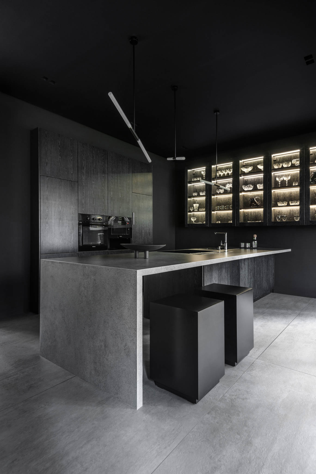
A hall with black walls and ceilings welcome visitors. As one gets past it, they will be greeted by a large panoramic window overlooking the forest. “It’s like a contrast shower! The room with a great view and high ceiling after the black hall looks and feels much more voluminous and airy,” emphasize Rustam Minnekhanov and Sergey Bekmukhanbetov, heads of Kvadrat architects design studio.
Designed to Last
The philosophy of Kvadrat Architects Design Studio includes being close to nature, maximum use of natural materials, and careful attitude to consumption. In line with this, the firm makes sure to use quality elements of decoration and furniture that will be in use for many years and remain relevant.
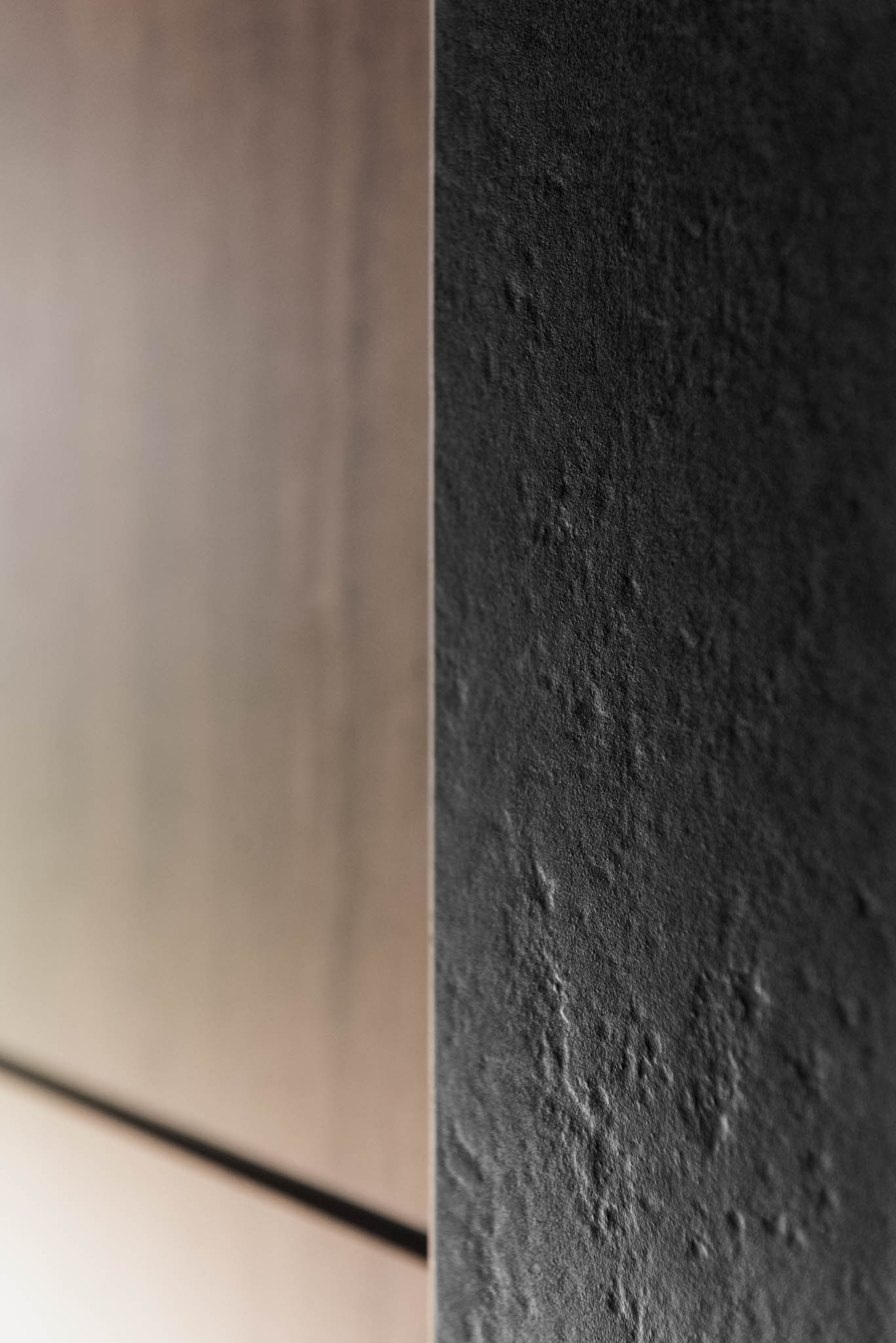
Every detail of the interior emphasizes the vast amount of air, light, and the proximity of the changing but always appealing landscape outside the window.
Meditative interior
The main decoration of the house’s interior is nature. According to the design team, the key solution was to create a minimalist space that would not be dissonant with the landscape. It would complement and enhance the beauty of the pine forest and mountainous terrain. The house has no aggressive forms, saturated colors, wild textures – all the things that create visual noise. Since it’s a country house and the family comes here to spend a weekend after some heavy working week, the interior is created as meditative as possible.
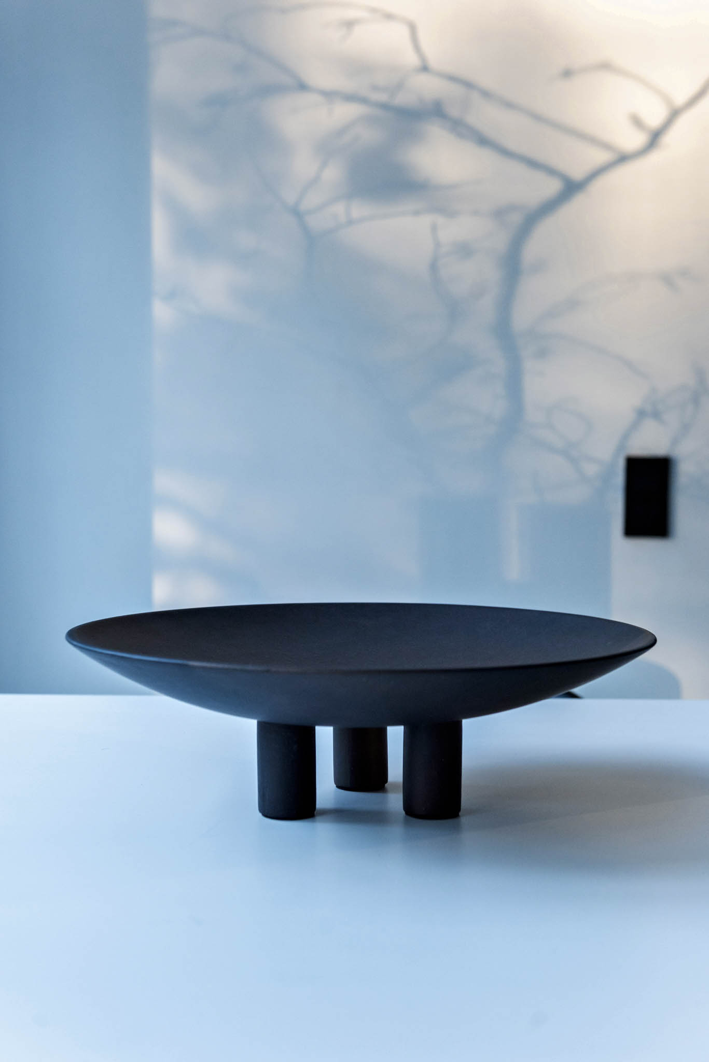
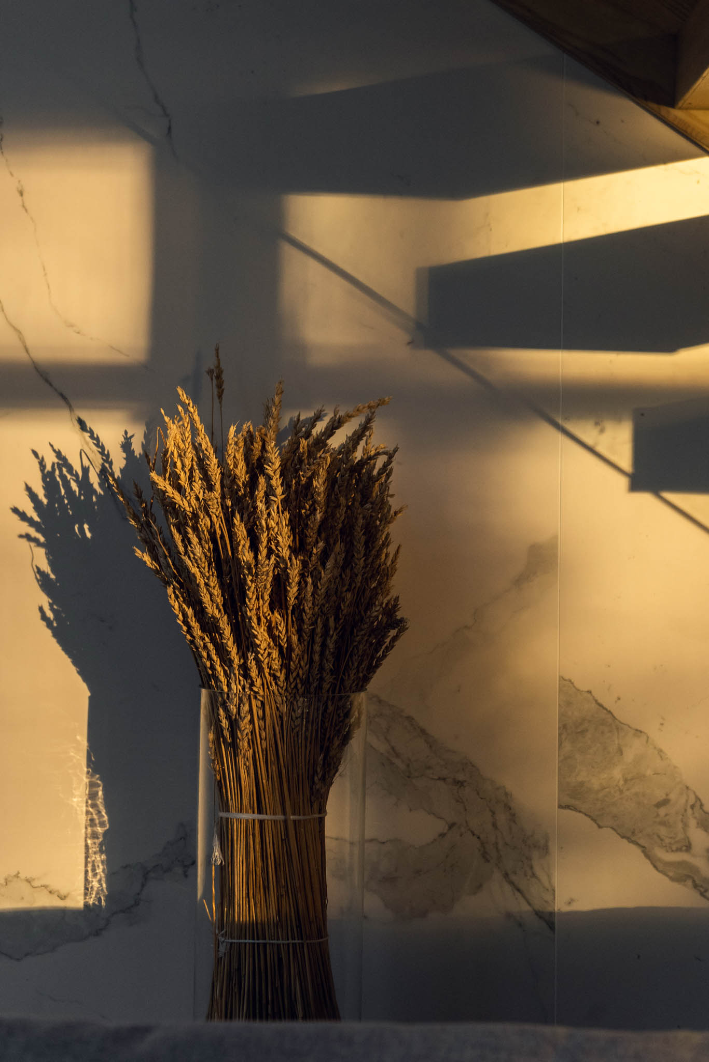
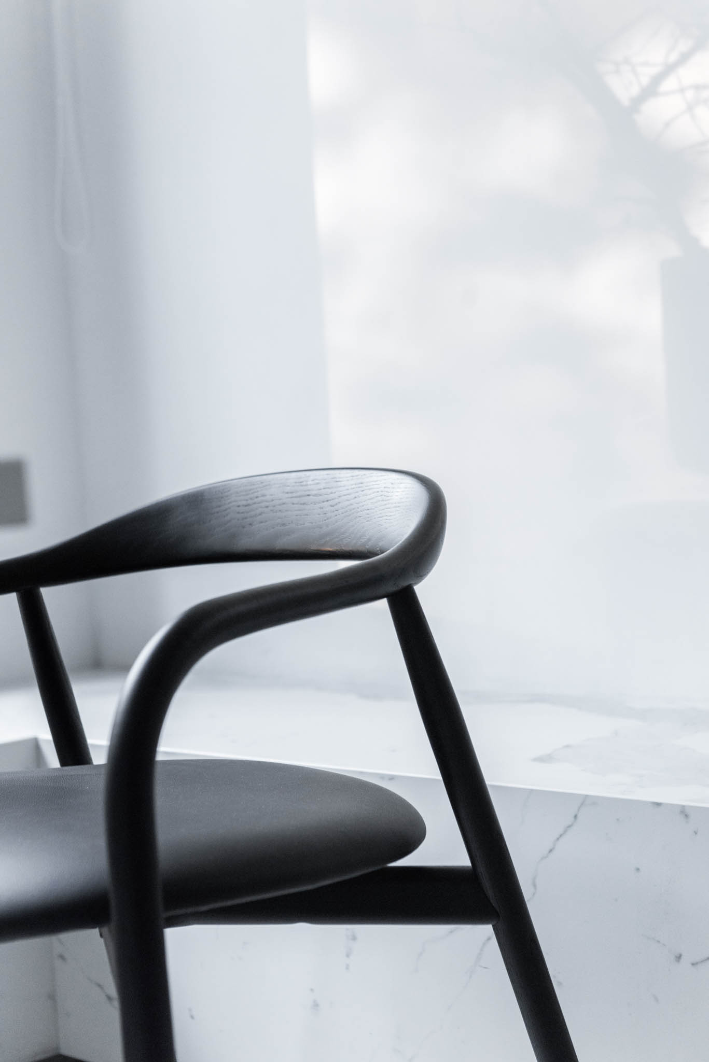
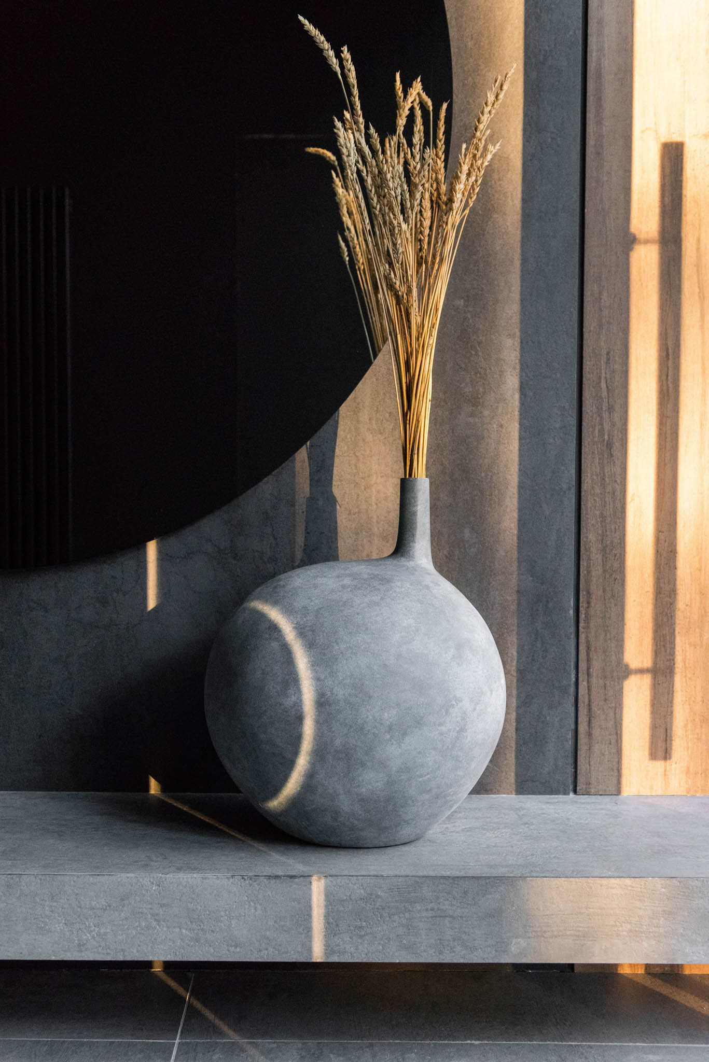
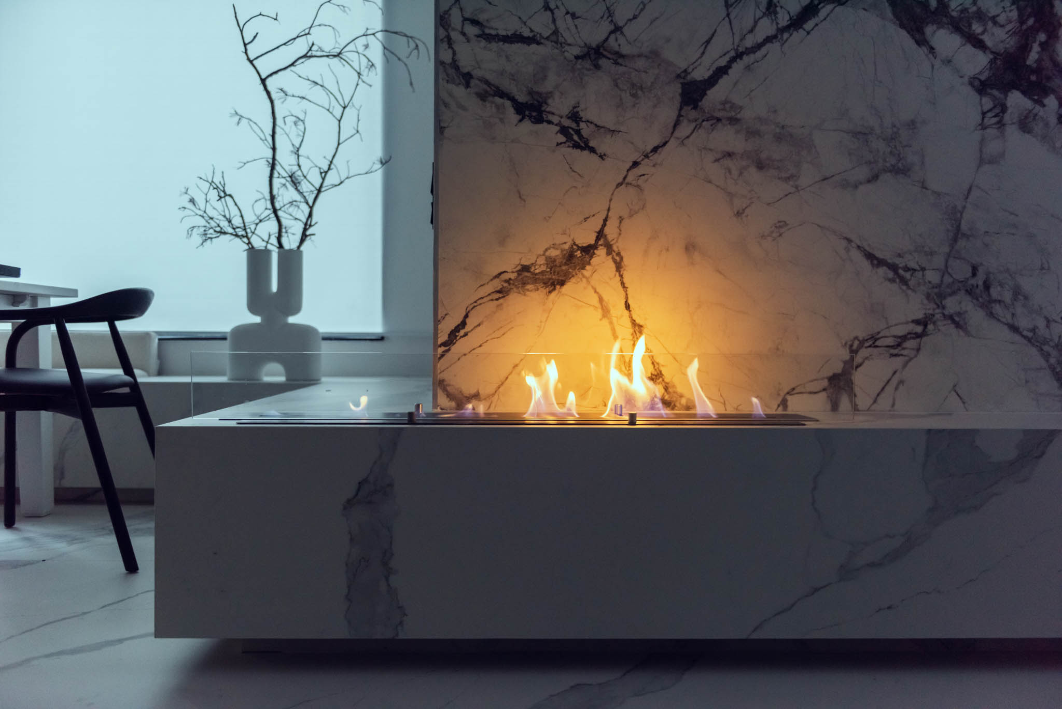
Kvadrat Architects Design Studio designed a sanctuary for the family to enjoy on weekends and holidays. It can last long so the couple can pass it on to their children in the future.
RELATED READ: Richmore Residence: A Welcoming Family Home Championing Filipino Craftsmanship
Photos by Gleb Kramchaninov


