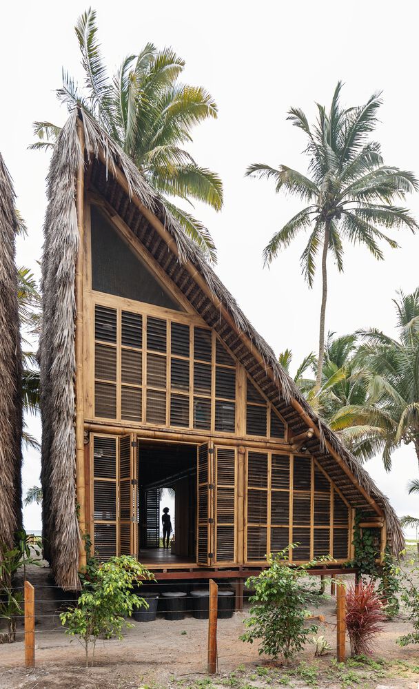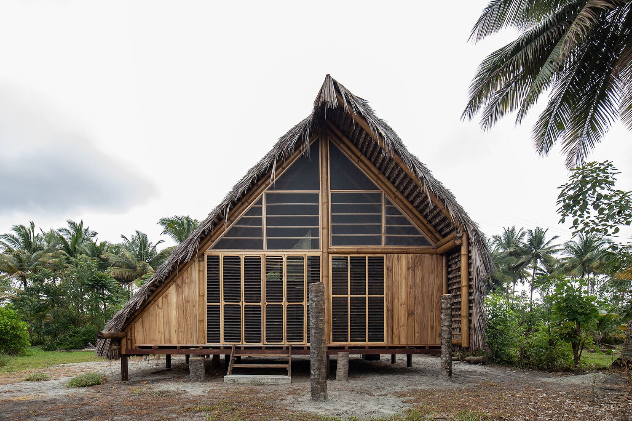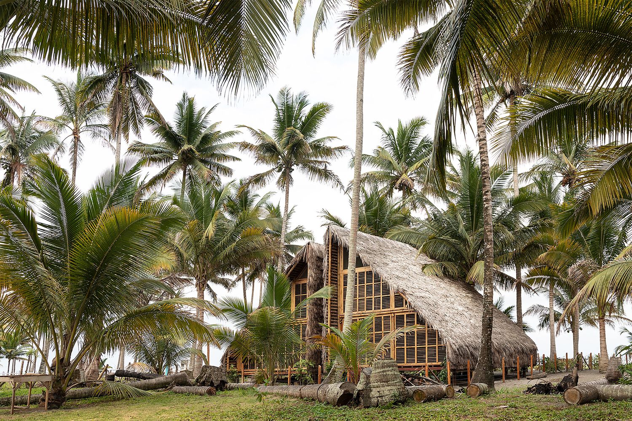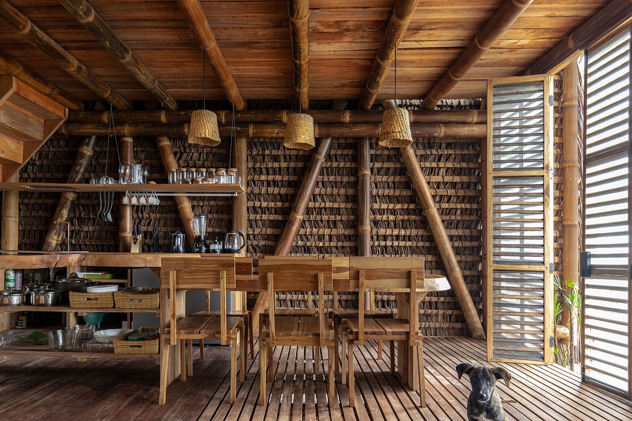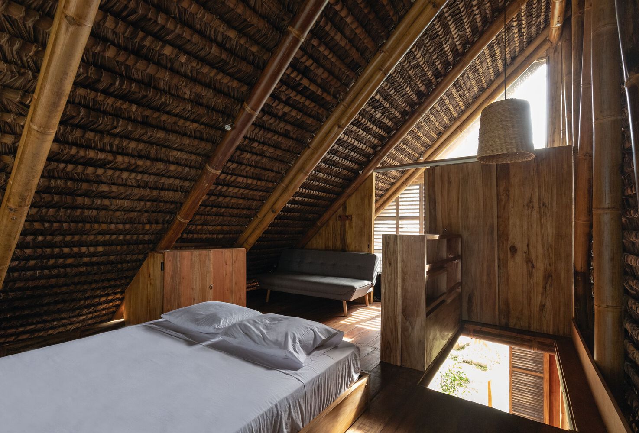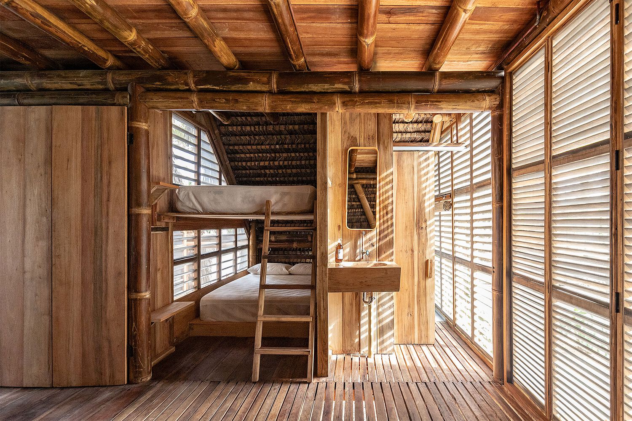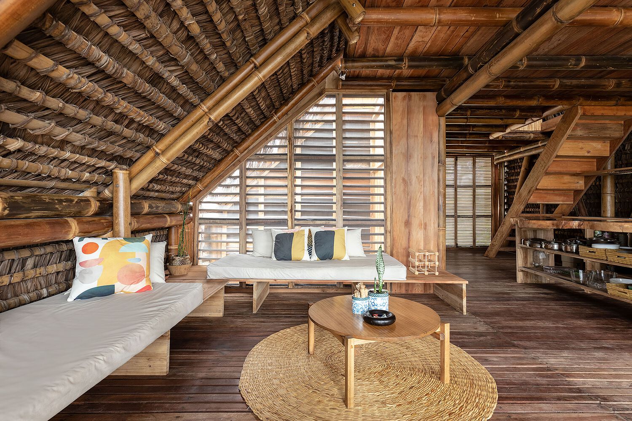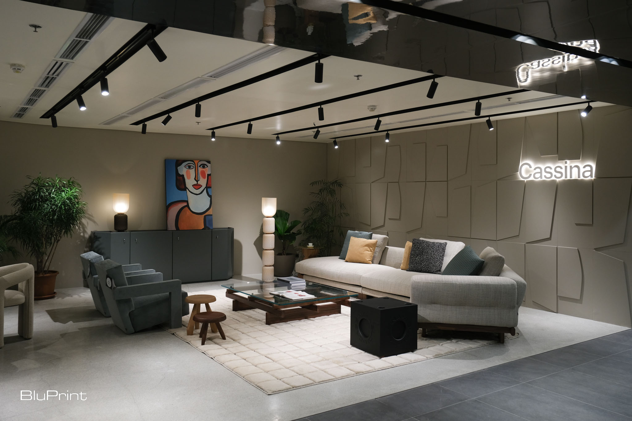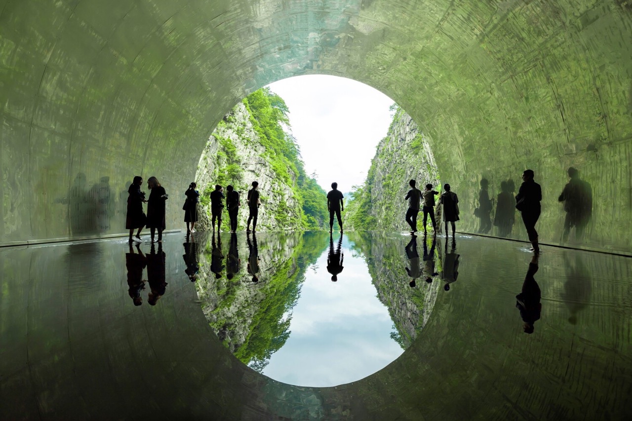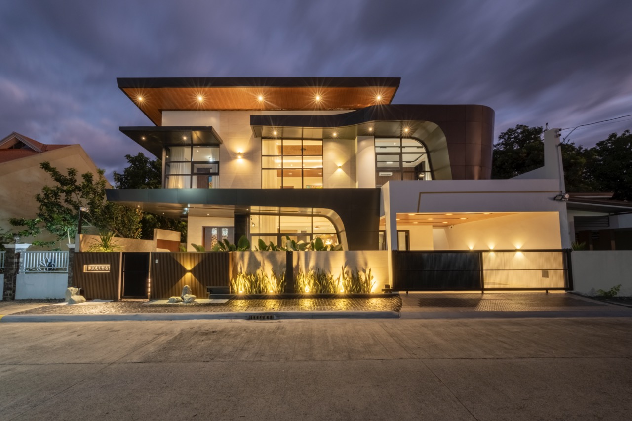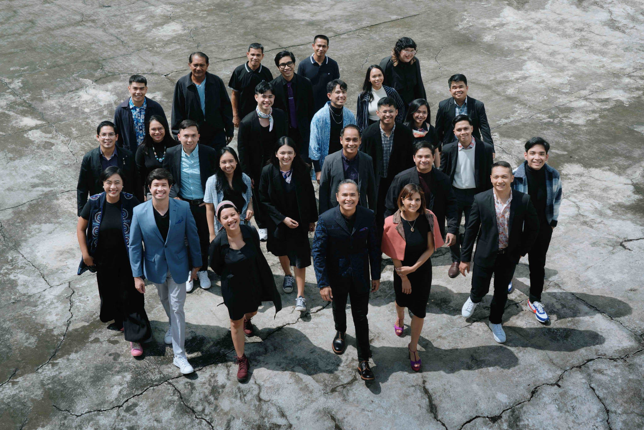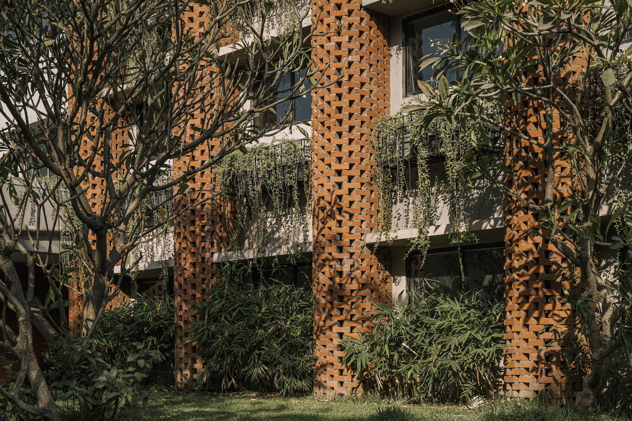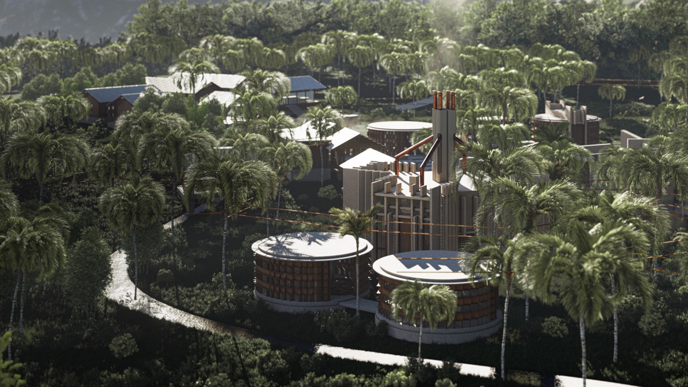There is no excerpt because this is a protected post.
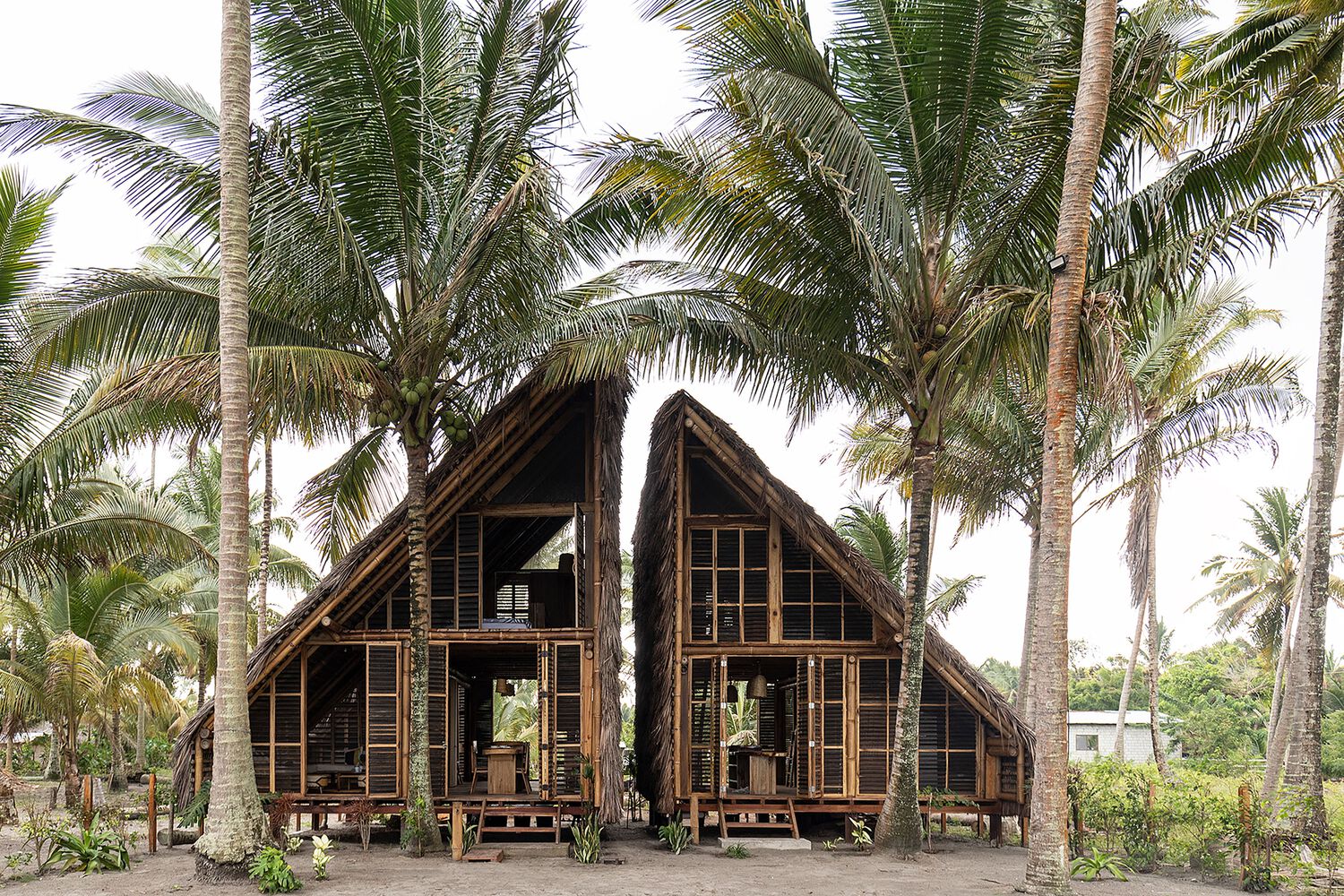
Toquilla House: Vernacular Architecture to the Rescue
The Toquilla House is a housing project for the families of Portete, Ecuador that were affected by an earthquake in 2016. In the wake of this devastating calamity, Rama Estudio empowers the community through a design that fuses vernacular architecture with a strong technical support for building function. A trilogy of bamboo housing prototypes that renew traditional building methods into a compelling model for a more equitable and sustainable approach to development.
Empowering the Community
The context of the project is a rural area along the mountains of Ecuador. The architects engaged the recipients of the project with open arms. They assess the capabilities of the area, in terms of material availability and workmanship, to determine a feasible design they could readily construct. Taking the initiative to undergo a participatory process makes the immediate needs, lofty aspirations, and cultural values clear for them to translate into a design.
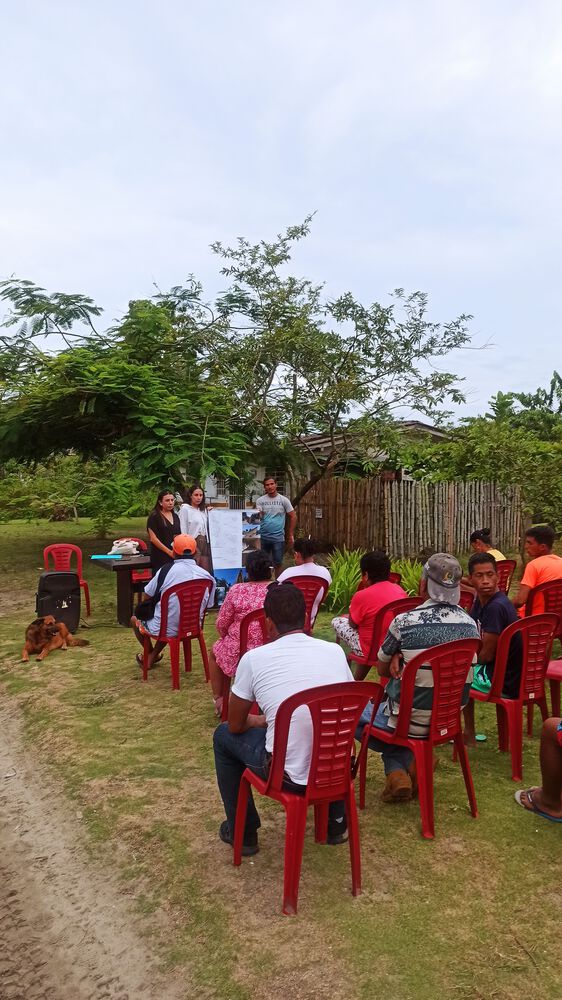
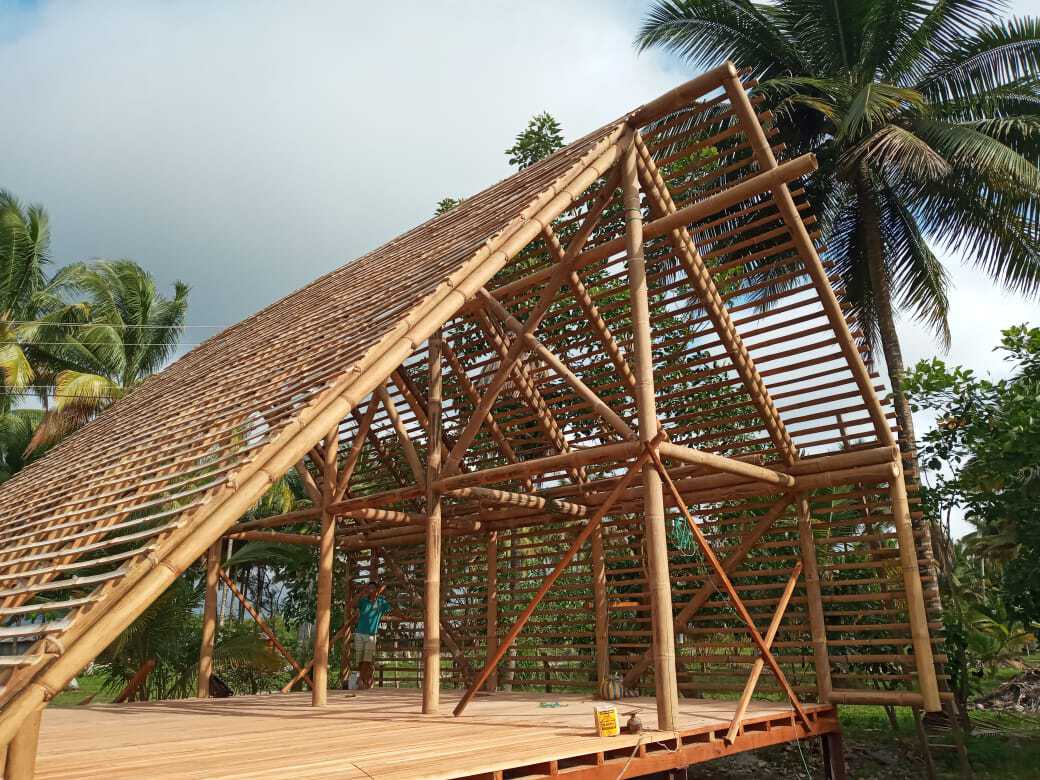
What followed was a collaborative effort, bolstered by a series of workshops and charrettes, which led to a housing typology that is legible to its end users. The designers masterfuly reinforces the residences with a stronger resilience to future challenges through responsiveness and self-sufficiency.
The rich vernacular architecture serves as the muse for the design’s direction. In line with the region’s building practices, abundant materials such as bamboo, toquilla straw, and kade were used. Unfortunately, the earthquake’s havoc upon the old houses made it appear that these building blocks were not suitable. It formed a perception they were of a “lower class” compared to concrete or steel.
In response, the architects reinterpreted the commonly built structures in a manner that meets contemporary needs. The fusion of ancestral practice and modern engineering allowed them to harness the full potential of these materials.
Three Sustainable Prototypes
Toquilla House S,M,L (Small, Medium, Large) make up the three prototypes the architects came up with. The structure sizes range from 60 sqm – 80 sqm. Understanding the diverse needs of each household, the structures are designed in a modular fashion that makes them adaptable to the diversity of familial needs. The variations of space, privacy, and accessibility translate to meeting requirements in respect to particular household dynamics.
Casa Toquilla S has a compact and efficient layout and is the smallest in terms of size. Meanwhile, Casa Toquilla M adds more volume with a play on elevation through double-height spaces and mezzanine levels. Lastly, Casa Toquilla L is a single-story layout providing a multitude of spaces catering to multi-generational families. The flexible nature of the architecture makes it capable of adapting to the evolving needs of its residents.
The project espouses a harmonious relationship with its natural surroundings through the integration of sustainable systems. Each home has its own sewage treatment and rain harvesting system that supplements he usage of water. For context, the area is prone to droughts, groundwater-reliance, and susceptible to torrential rains. Solar panels, in conjunction with energy-efficient appliances, enable a consistent function of fixtures. The strong use of passive features, whether it be natural ventilation or extensive shading, removes the need for mechanical systems for cooling.
Modernizing Ecuadorian Vernacular Architecture
The results of this inclusive design process is a modernized take on Ecuadorian Vernacular Architecture. Each Toquilla House is made from a bamboo structural frame, joined together with techniques ranging from pinned to flute beak. The house is elevated on stilts supporting air circulation while keeping with traditional forms.
Pambil screens and mosquito nets make up the facade as they enable passive features in lieu of mechanical utilities. Woven toquilla straws clad the steeply pitched roofs that shed water and vent out hot air. Elevated deck spaces create a relief that extends indoor living into the outdoor area.
Inside, the exposed nature of the bamboo elements in collusion with the woven straws brings about a tropical ambience. A minimal use of solid interior partitions make flexibility and openness possible within the space. Furthermore, passive features function better throughout the areas of the home.
The first floor contains shared spaces that take center stage as they form the paths to go through and around the structure. Meanwhile the second floor, if present, is entirely made up of bedrooms. Lastly, the addition of an attic space increases floor area without requiring a larger building footprint.
An Enfranchised Recovery
Rama Estudio brings together a multitude of factors: vernacular traditions, modern design, and sustainable features to make a house that stands for its beneficiaries. The prototypes of the Toquilla House offer a compelling model of housing for the local community by means of its inclusive origins and feasible solutions. These types of developments demonstrate the capabilities of architecture in being a tool towards noble efforts such as shelter for everyone who needs it.
Read more: The Past, Present and Future of Architecture in the Tropics
Photo credit : JAG Studio
