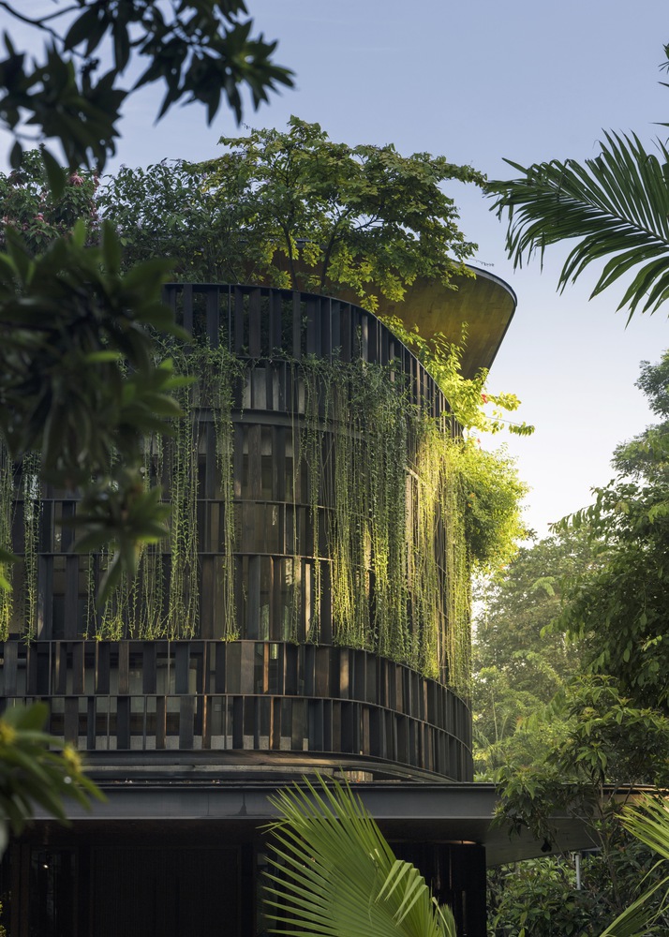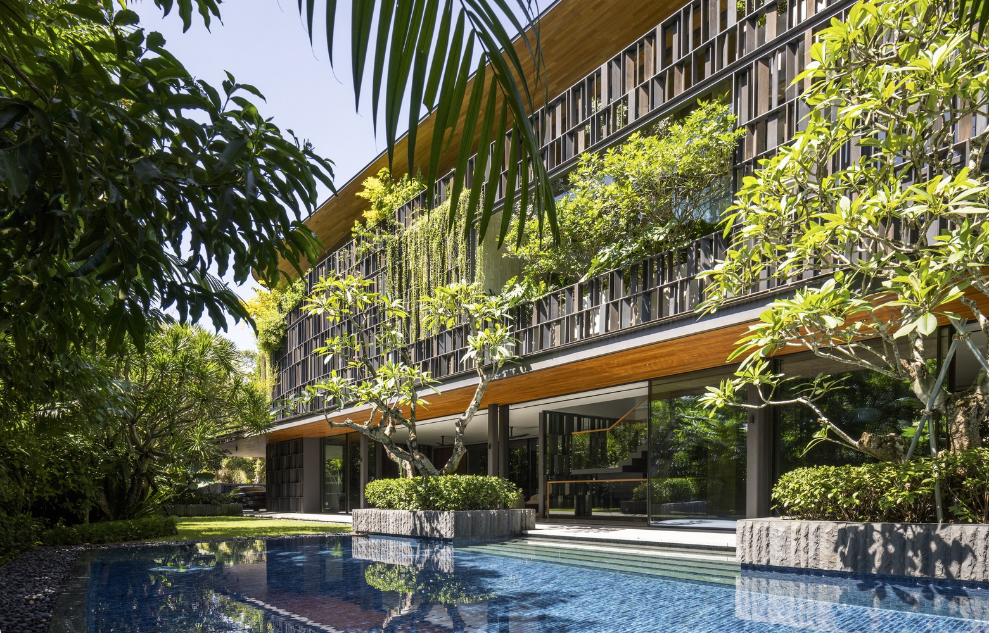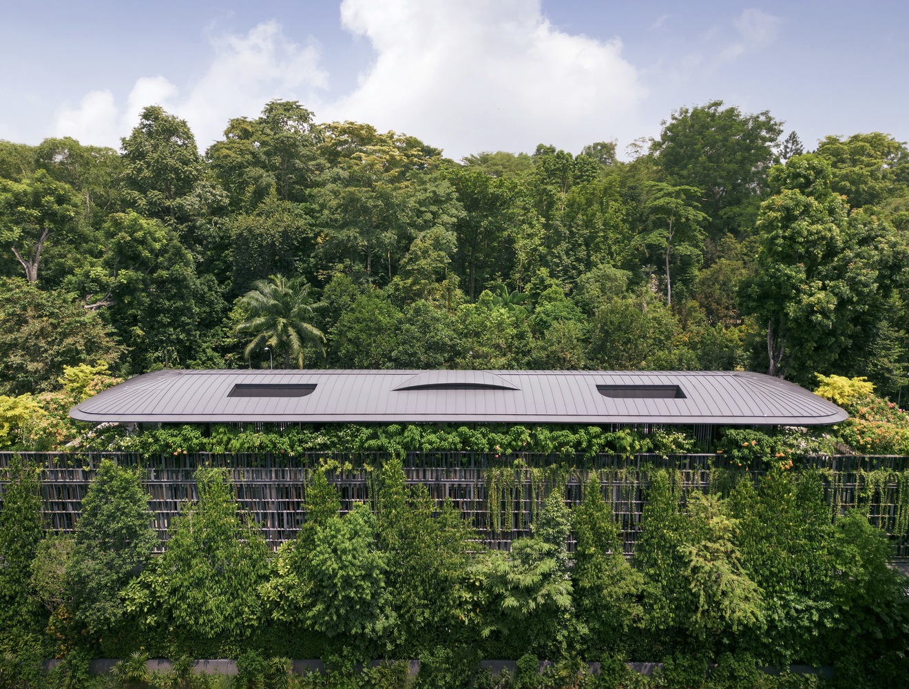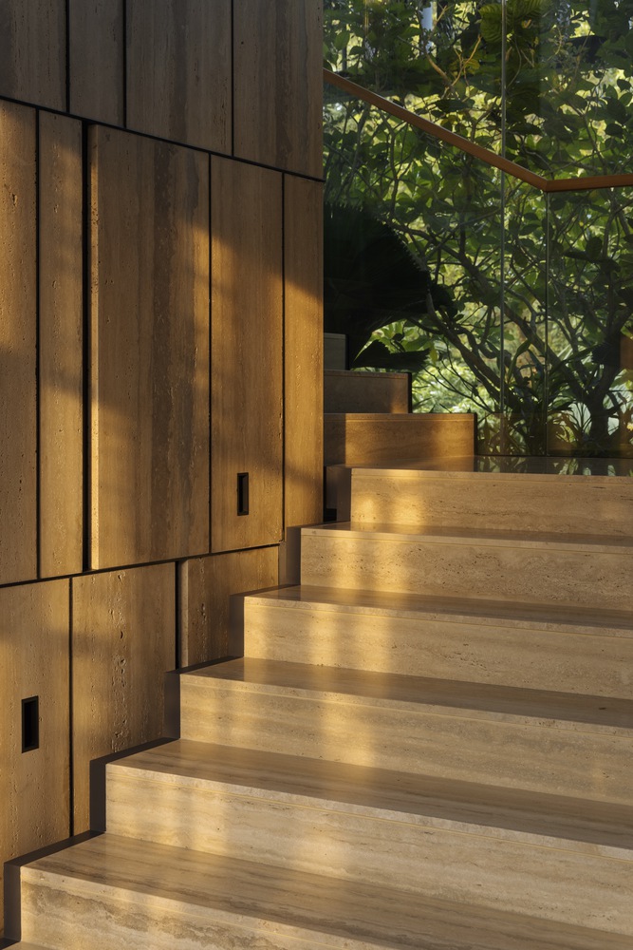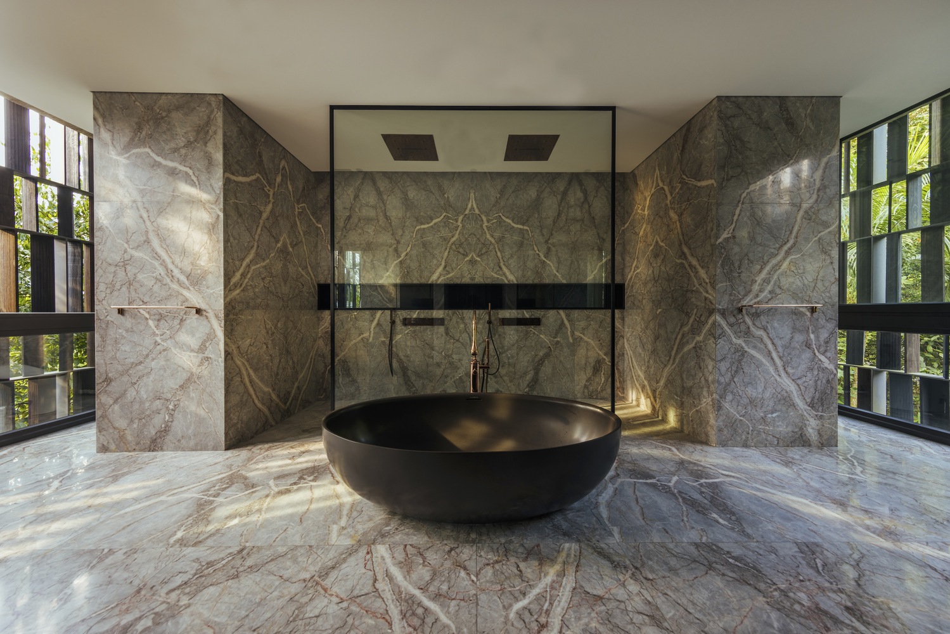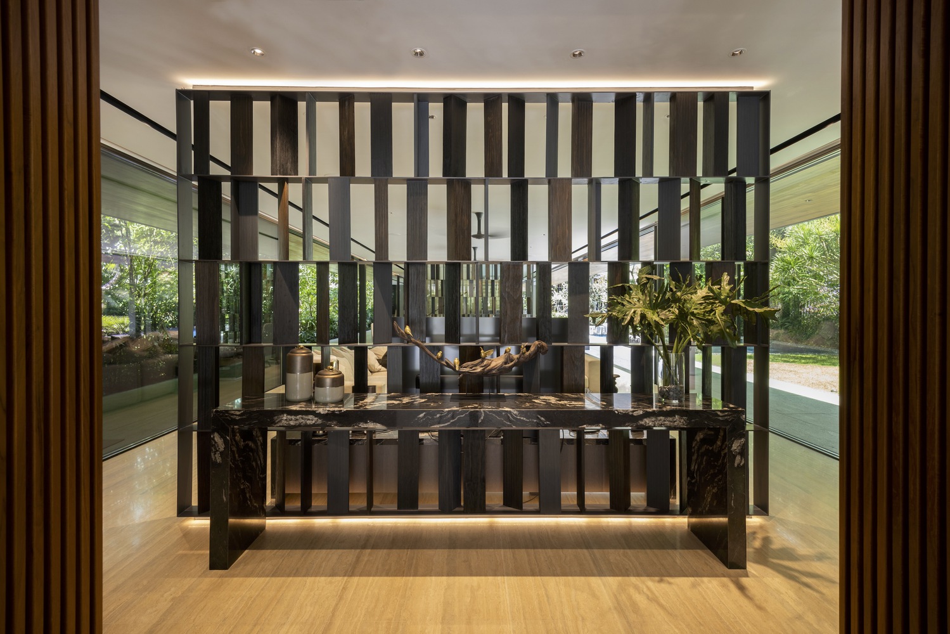
Touching Eden House: A Natural Paradise in Urban Singapore
Throughout the world, natural landscapes are an increasingly rare commodity within our bustling cities. Designed by Wallflower Architecture + Design, the Touching Eden House grasps at its surroundings in order to meld nature into its form and design. Being near the Singapore Botanic Gardens, a UNESCO World Heritage site, gives ample opportunity for enjoying the natural serenity while still benefiting from the conveniences of modern urban living.
An Open Mansion
The designers clearly intended to maximize the site’s proximity to the world class Botanic Garden. A system of sun shading devices form the structure’s exteriors. These rectangular panels are angled and placed to create a spirited formation of gaps that allow sunlight and wind to enter. A variety of metal, wood, and glass finishes adds character and interest that makes this dominating feature less rigid.
Visual balance is achieved through a conservation between different elements. In contrast to the abundance of textures, minimal and modern elements add a tasteful variation to the design. Exposed steel beams and large glass windows wrap around the structure’s base to provide relief from the teeming nature themes. Furthermore, the second level is more curved in comparison to the rectilinearity of the ground level.
The designers clearly took great care in curating the landscaping to make it inviting. Vibrant flowers and trees, paired together within plant boxes and natural softscapes, evoke an organic charm. The variety of plant life reflects the surroundings’ rich biodiversity. This includes delicate climbing vines, rounded shrubs, and a diverse selection of trees.
Living Amongst the Trees
Biophilic design, featuring a direct and indirect involvement of nature, clearly dominates the aesthetics and functions of the structure all throughout. In line with its name, the home’s spaces capture greenery and include it as a part of its physicality with its design. This unique living space features an elevated sanctuary that combines both a study and gym. Large windows or a balcony provide residents with a breathtaking view of the tree canopies. This design not only creates a visually inspiring environment but also enhances the experience of using the space, whether for intellectual pursuits in the study or physical activity in the gym.
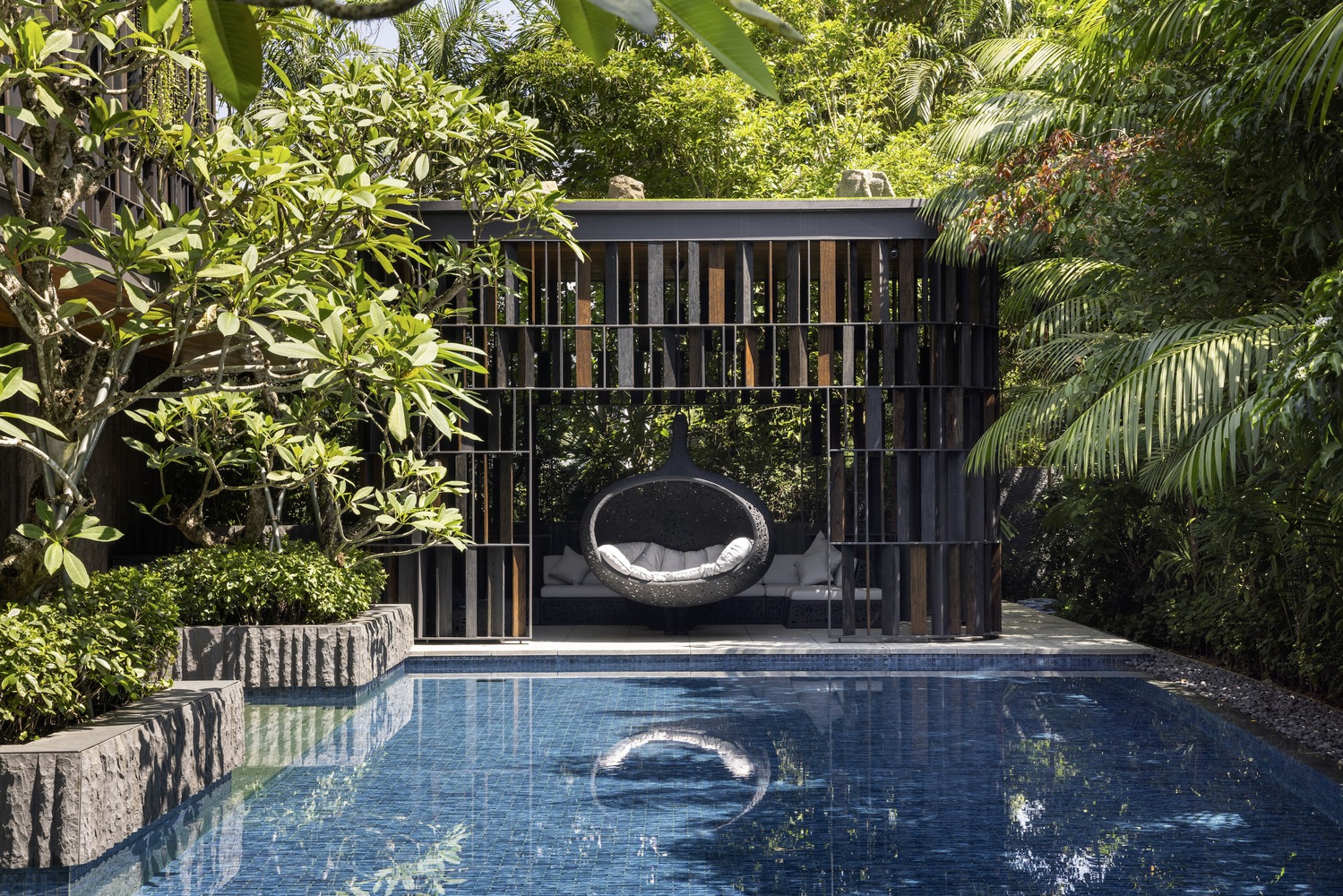
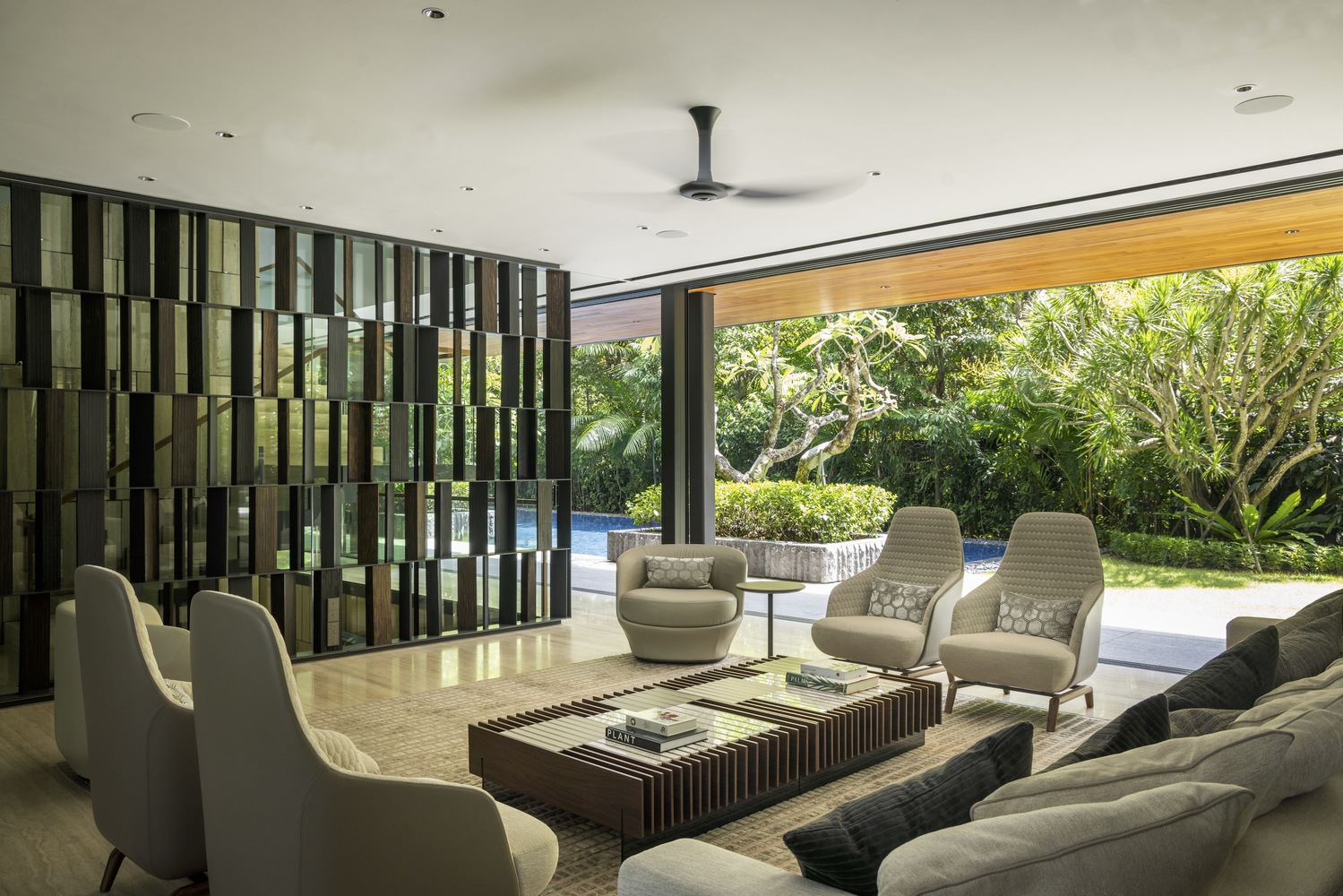
Ensuring the longevity, quality, and visual appeal of its greenery, the Touching Eden House subscribes to sustainable practices and eco-friendly design principles. Firstly, reducing carbon emission throughout the construction process by sourcing natural and local materials. It also takes advantage of the synergy between greenery and passive building features, such as cooling or lighting, to minimize consumption. Lastly, resource-generating features such as solar panels and rainwater harvesting further saves on costs.
Interior-wise, finishes are consistent with the same line patterns found along the exteriors. A palette of grays, browns, and black formulate a sleek look with warm notes. Wood and stone textures align the structure with nature while exposed steel and glass again introduce modern design forms. Heavy marble graces standout features such as the master bathroom and the counter by the entrance.
Fusing Together Garden And House
Despite its urban location, one cannot help but interact with the nature all throughout the Touching Eden House. Its lively inclusion of greenery into its design and its orientation towards the rich environment of Singapore’s botanical garden truly makes it an oasis within the metropolis.
Read More: The City Oasis Apartments that Connect People and Nature
Photos by Finbarr Fallon
