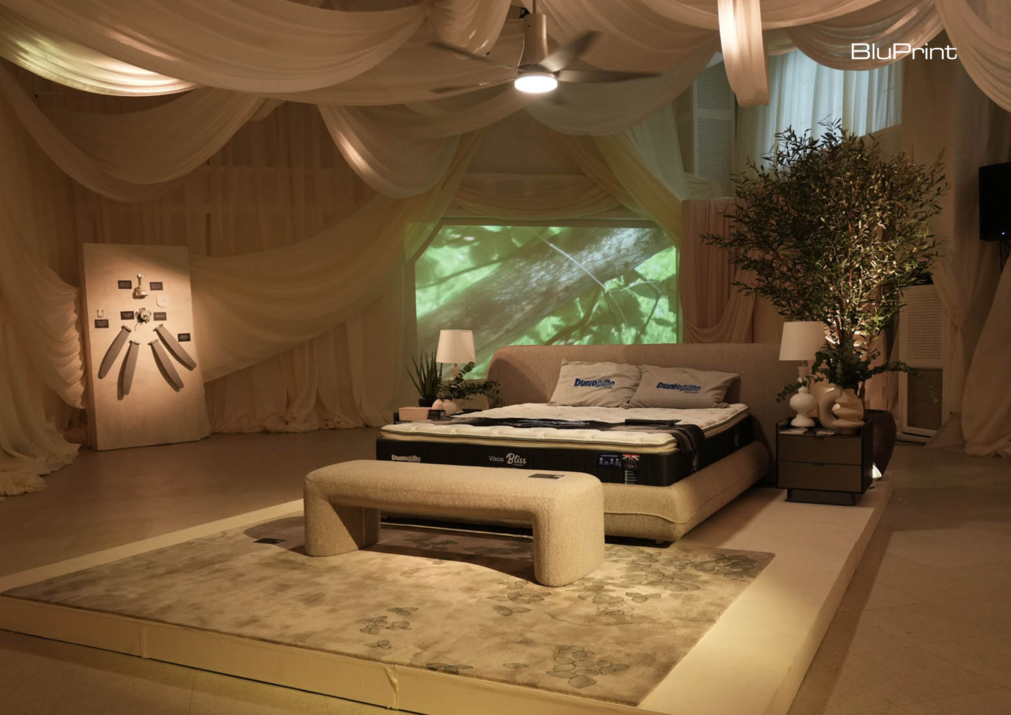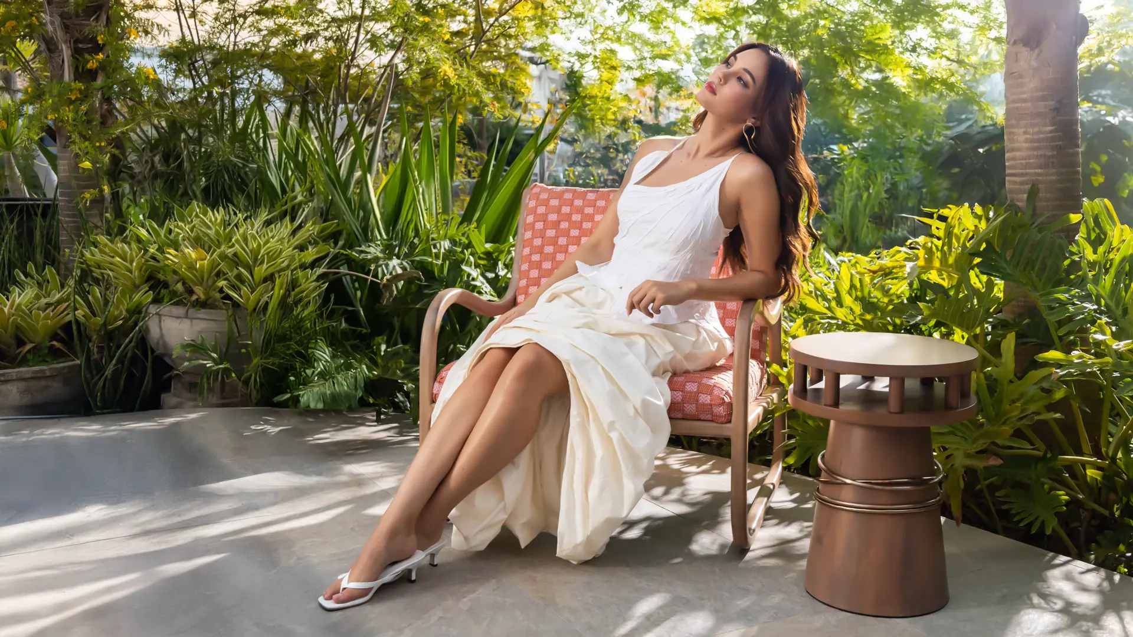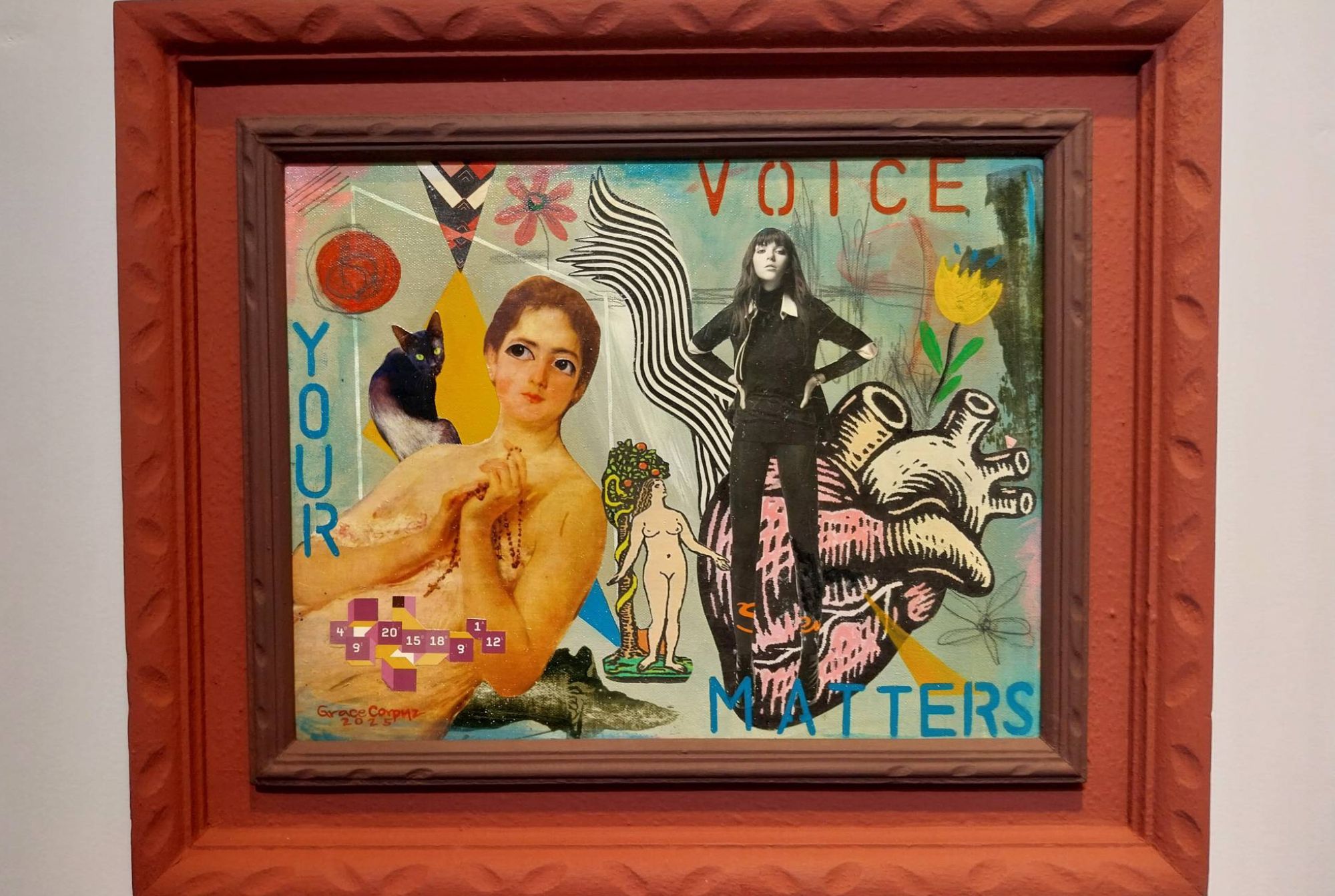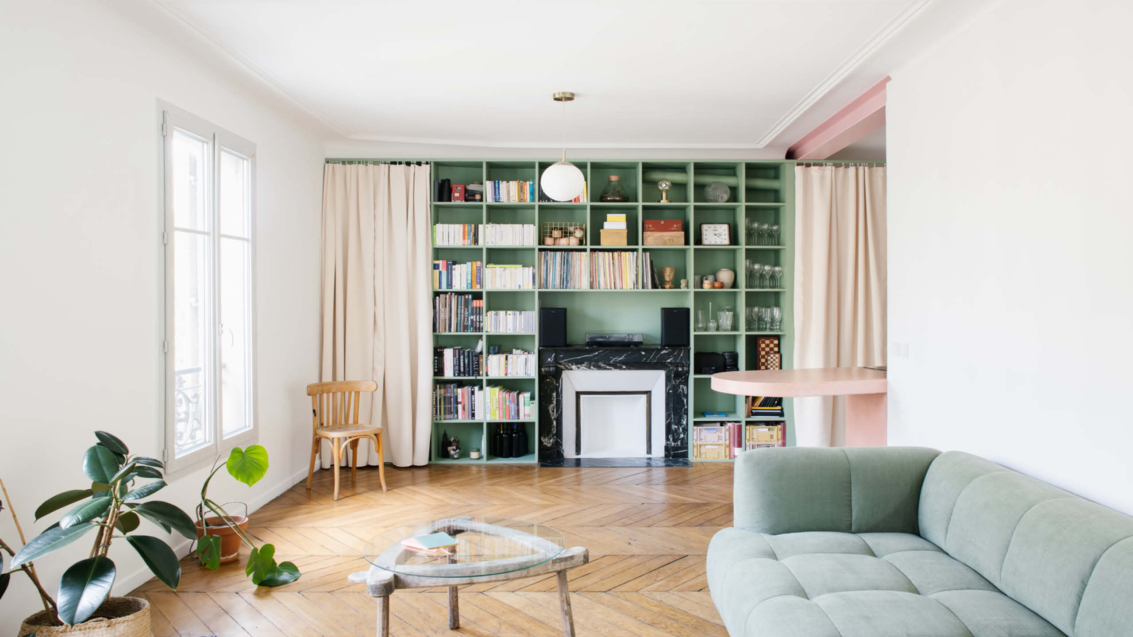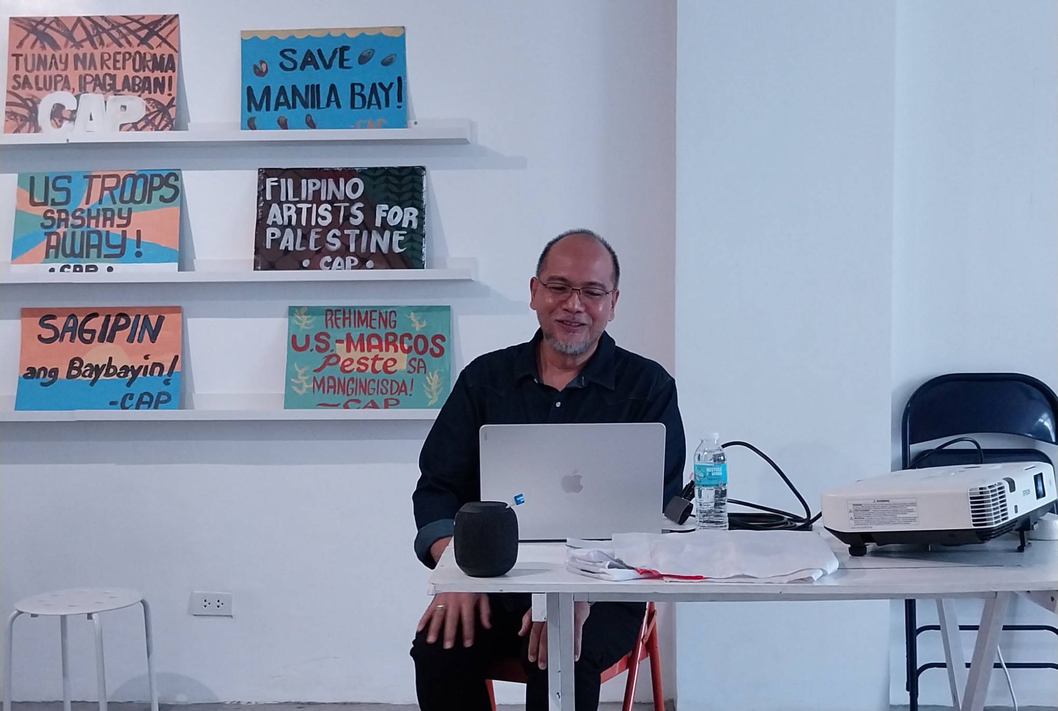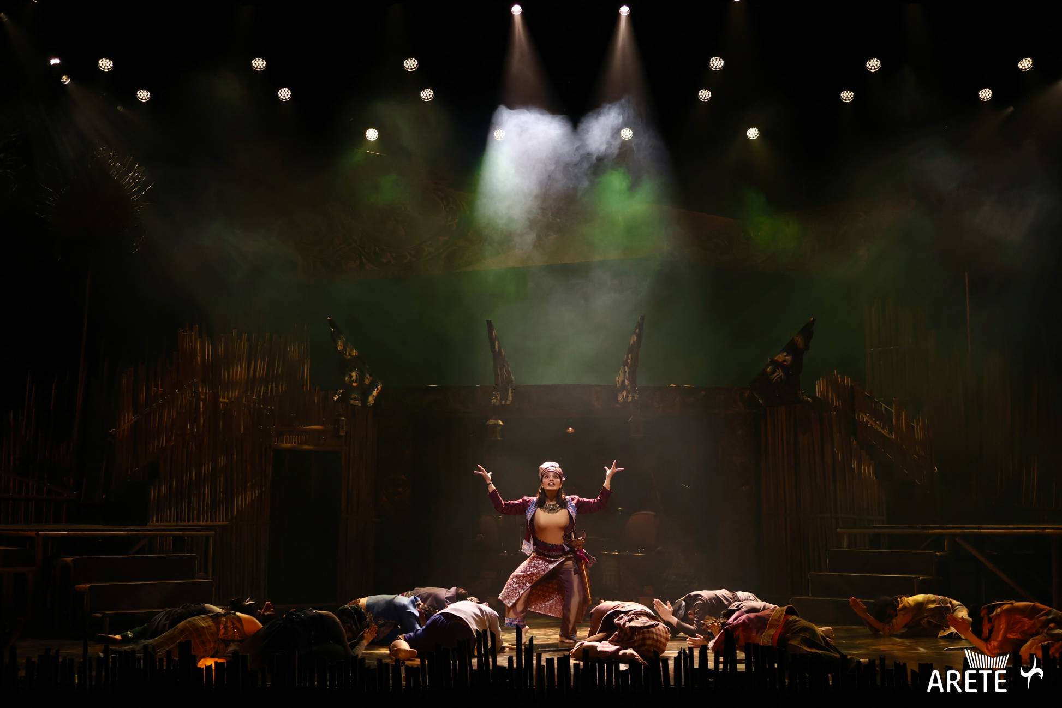Panasonic unveiled two groundbreaking additions to its Philippine product line at an intimate gathering held at Whitespace Manila in Makati on March 5th. In partnership with Rockford Marketing Corporation (RMC) and BluPrint, the global consumer electronics manufacturer showcased their newest DC Motor Ceiling Fans and Stainless Steel Storage Water Heater. Both products are equipped with […]
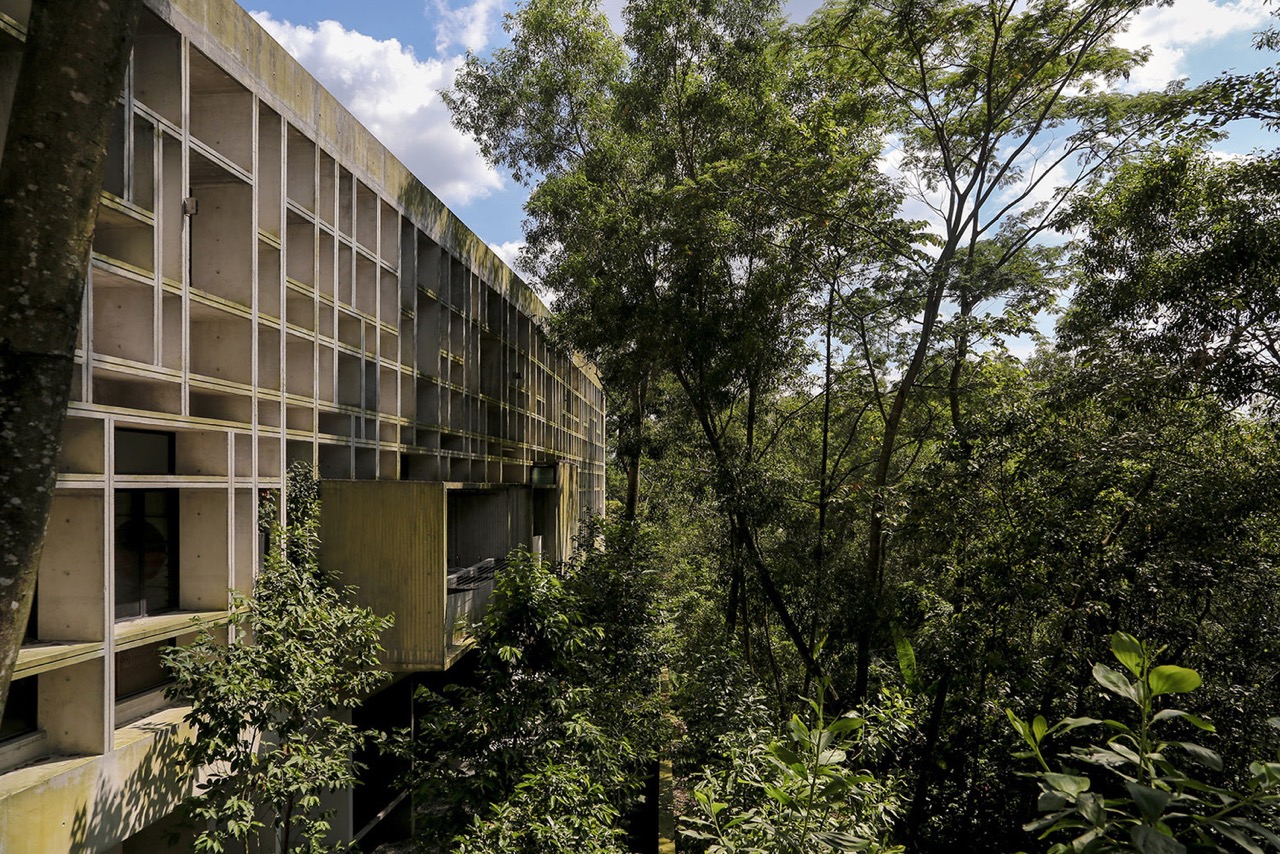
Tropical Box House: A Brutalist Sanctuary That Embraces Nature
WHBC offers a compelling take on residential living in harmony with nature. The Tropical Box House stands within the lush jungles of Kuala Lumpur, Malaysia. It utilizes brutalist aesthetics to form a pleasing relationship between the built structure and its natural surroundings.
A Jungle Box
The project sits upon a sloped site that stands on level with the surrounding tree canopies. As such, the design frames the mature Albizia trees as one enters from the moment of their arrival. The home sits lightly along the jungle with its perforated concrete shell that reduces its solidity in favor of a permeable character.

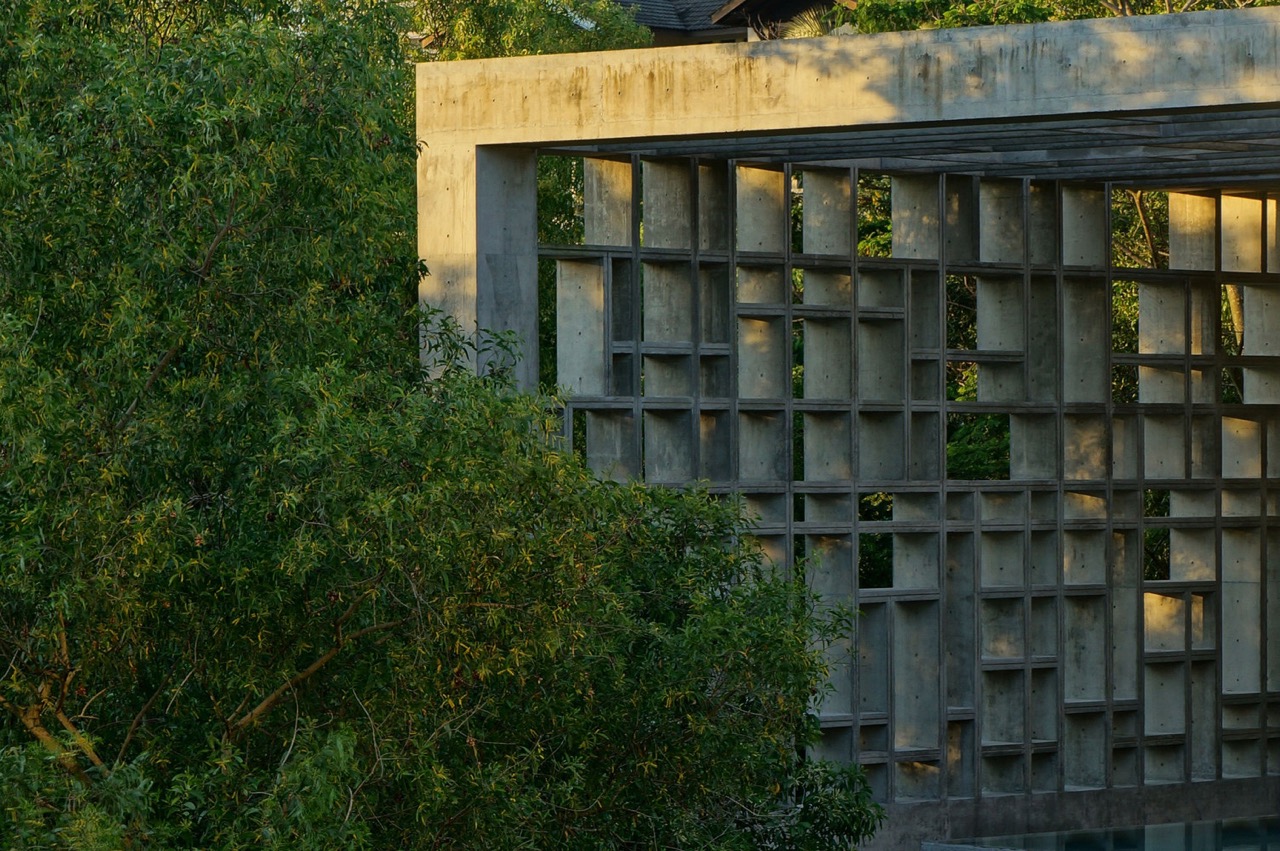
An “egg-crate” structure forms the home’s facade and ceiling plans. WHBC Architects made them 900mm deep with 150mm thick fins, planning these elements in such a way that shields the interior from the harsh tropical sun. The variety of size openings and placements makes captivating textures that offer a dynamic filter for air and sunlight.
The raw and exposed concrete finishes reference the styling of Brutalist aesthetics. Alongside this, the massing and flat roof establishes a strong contrast to the organic landscape that surrounds the building. Conceptually, the design is an intriguing study in contrasts and dualities. Nature seeps in, but in an ordered, abstracted way through the grid. It balances the need for enclosure and privacy with immersion in nature.
A Grand Interior
All throughout, the design uses concrete as the primary material. It is left in an authentically raw and textured state. Its monolithic character and minimalist palette ensure the lush landscape remains the center of attention. To offset this, wooden accents are introduced that add a sense of coziness. Furniture and cabinetry add an interior contrast to the smoothness of the built finishes.
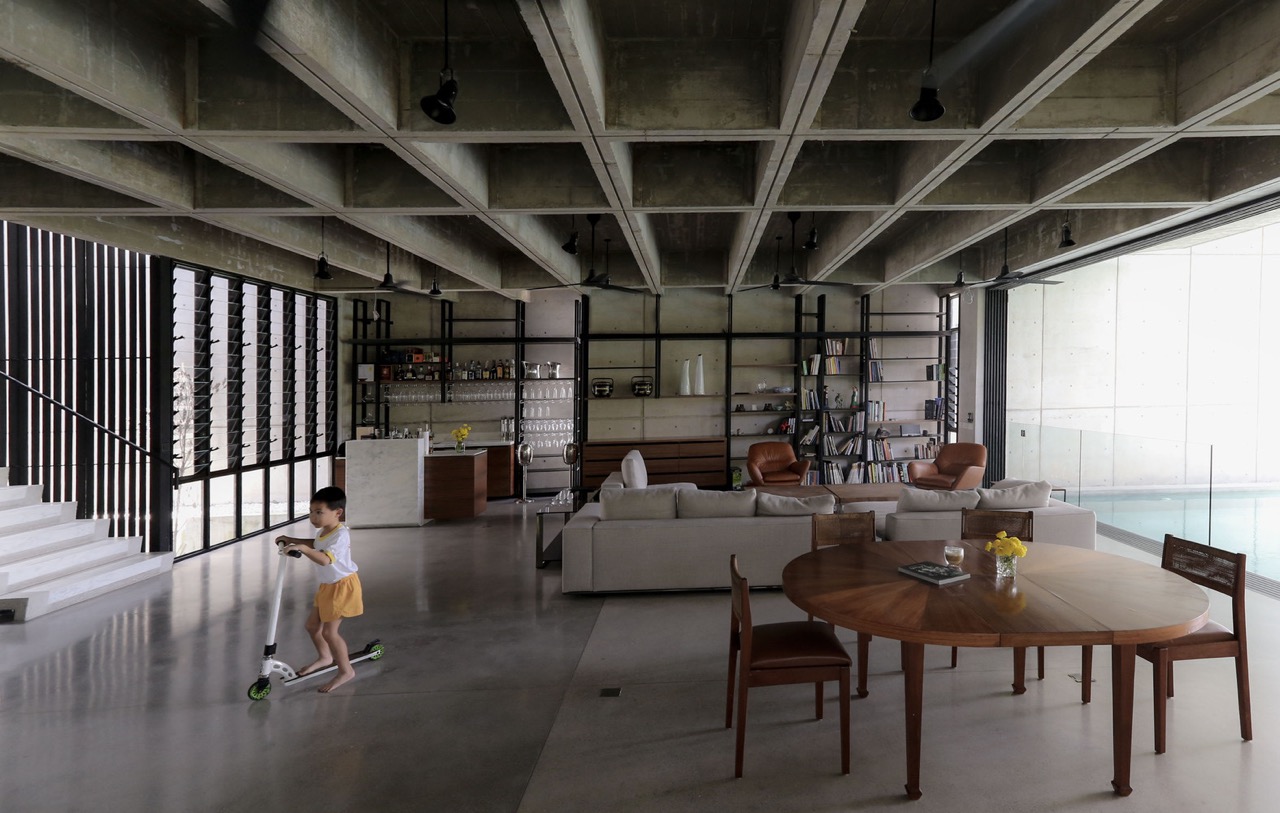

The home’s layout abides by a functionalist approach, capturing both daylight and ventilation.The main living areas and pool occupy the ground floor, with bedrooms placed above to enjoy immersive treetop views. A great living room is formed by double-height interior living spaces that are directly connected to the overhanging pool deck. Again, the concrete shell envelopes these spaces as their dynamic openings filter views,light, and air.
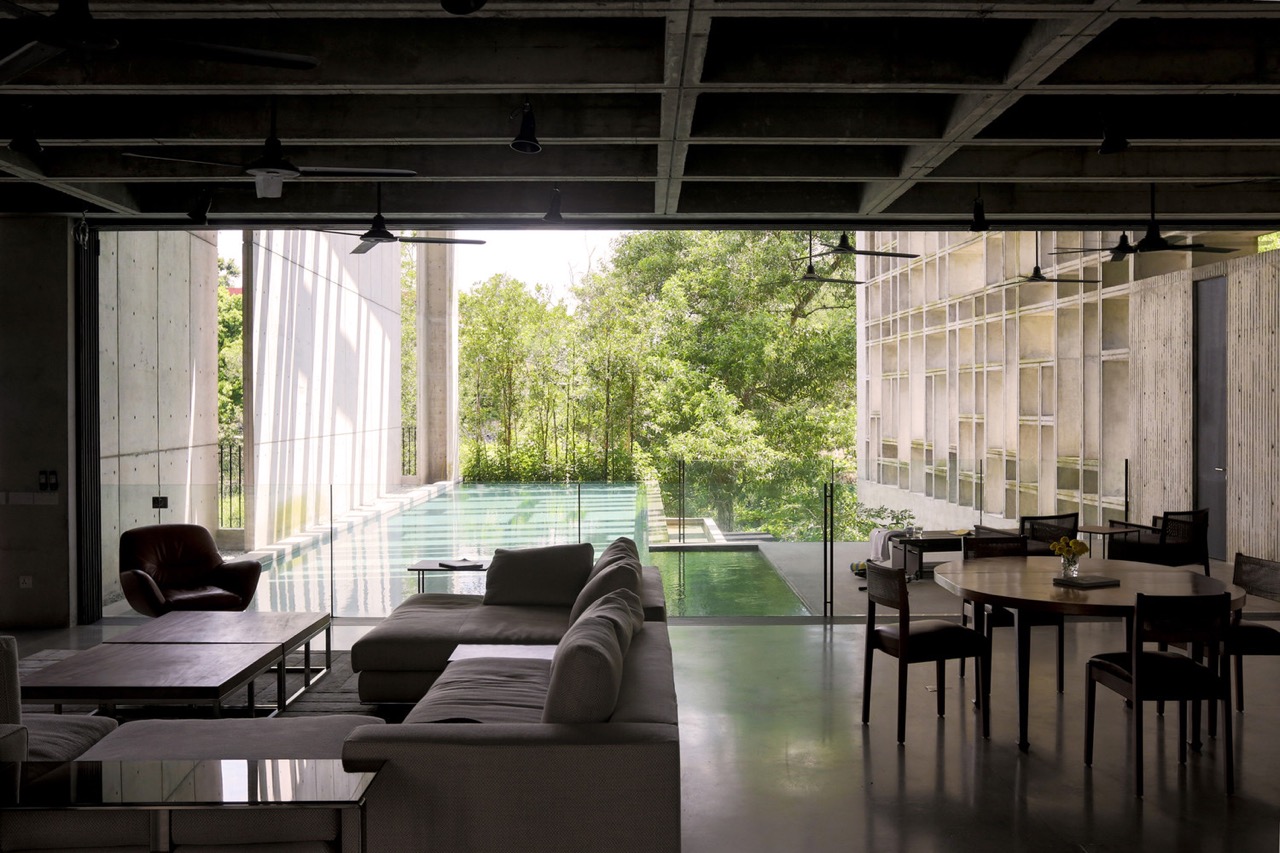
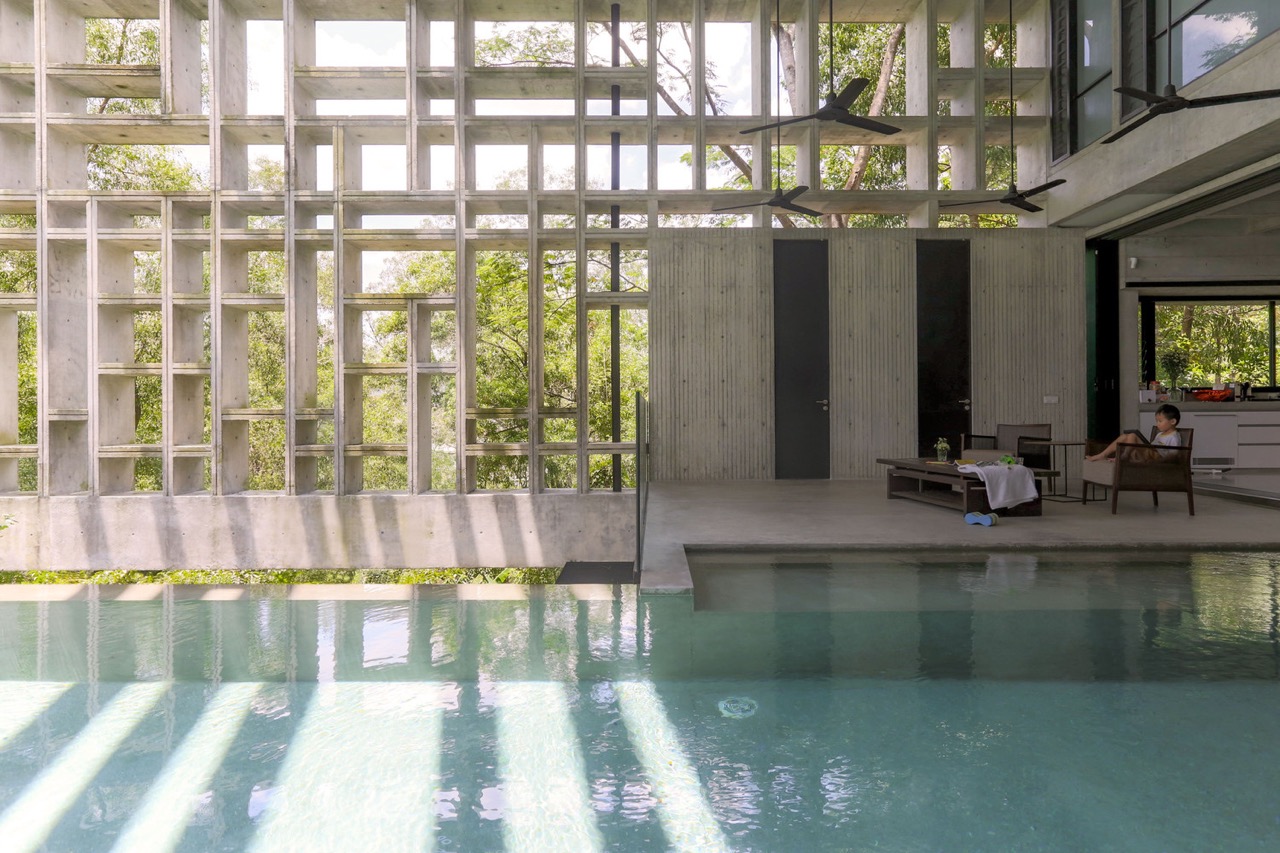
A Tropical Refuge
Considering the hot and humid climate, the design places a crucial emphasis on passive strategies for the home. Firstly, deep overhangs, vertical fins, and small apertures provide the necessary protection against solar radiation and heat gain.
Furthermore, the nature of the openings and their orientations allows for air to freely circulate. By raising the home above ground level, the design allows ventilation to come from multiple directions and separates itself from the moisture of the earth.
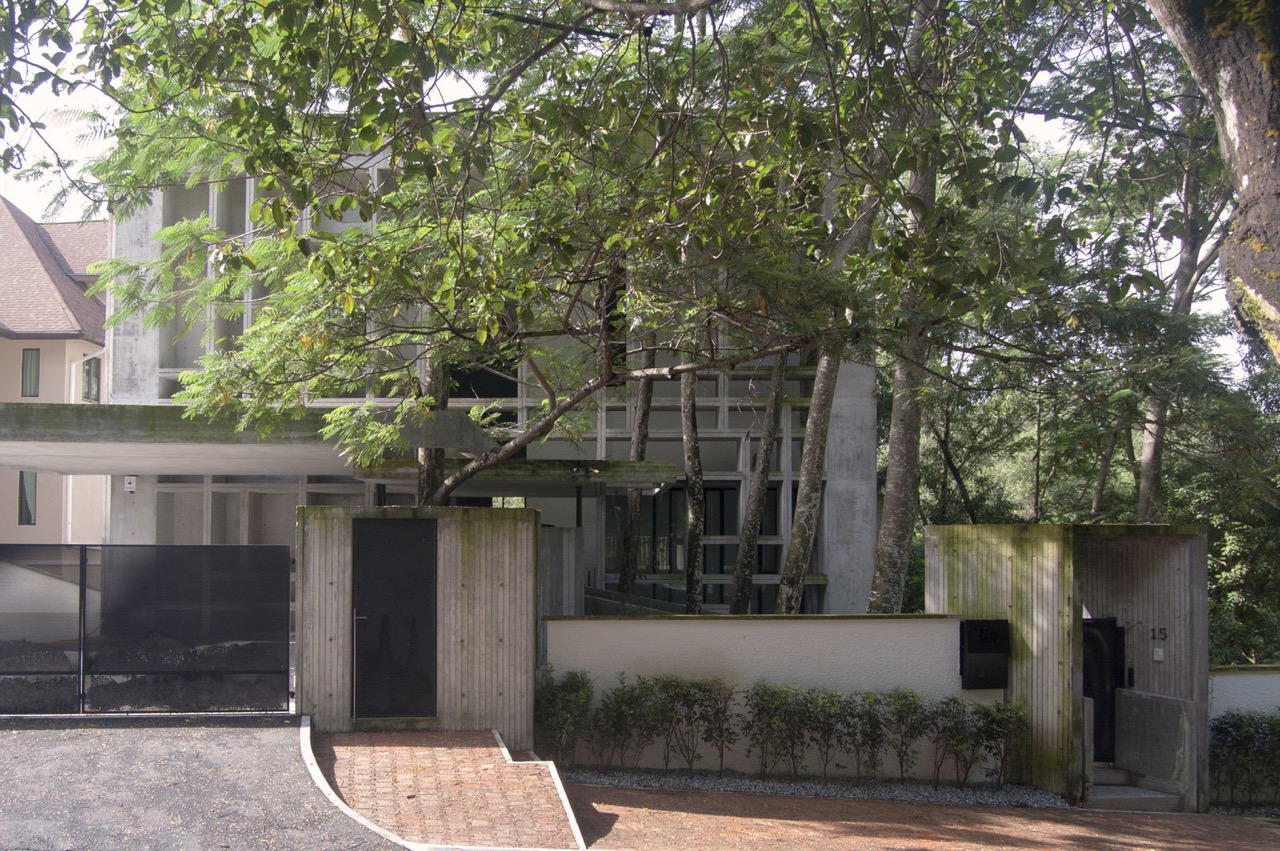
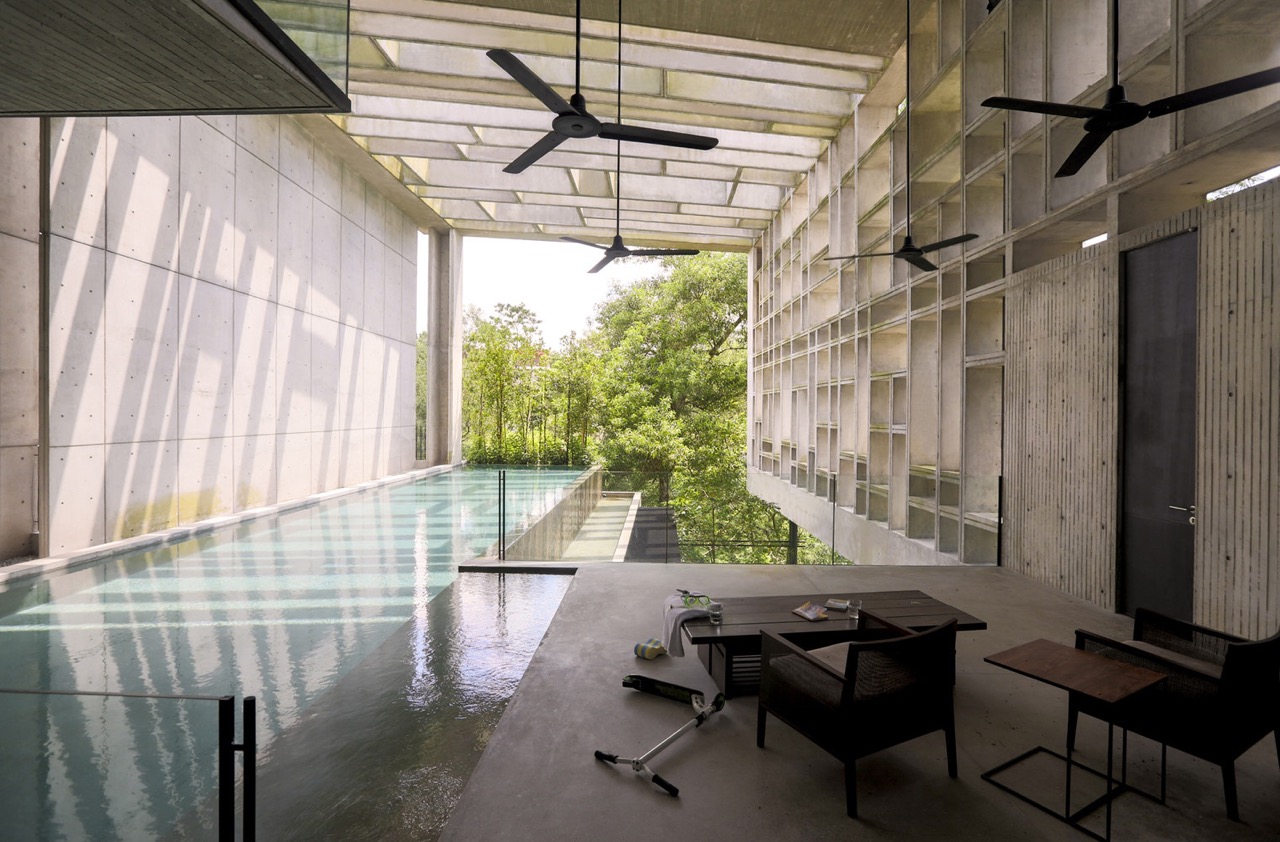
The Tropical Box House presents a masterful fusion of brutalist architecture and tropical modernism. Through the use of a permeable concrete envelope, the home achieves a delicate balance between enclosure and openness, introversion and engagement with nature.
Read more: Shelter Stay: A New Twist on Tropical Brutalist Architecture
Photo credit: Kent Soh
