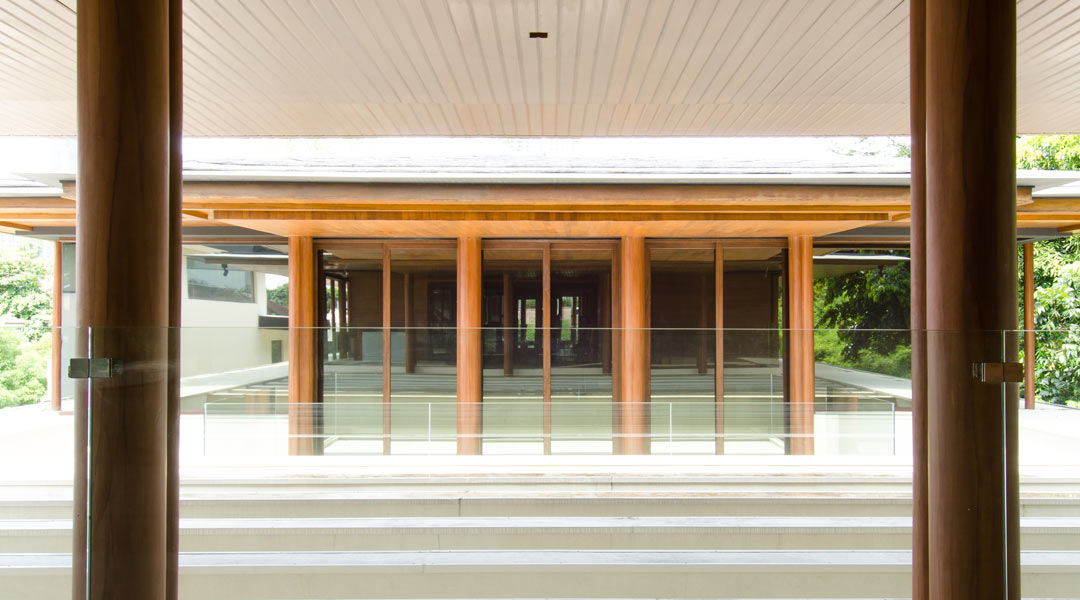
Two blocks and a void characterize multi-family home by Ed Ledesma
The domain of architecture is not beauty, but meaning; the meaning of space expressed tectonically. The Twin House is a moment, capturing the essence of life centered on the family as a guiding force. No words can fully capture the significance of the house for it lies in a rooted connection to the owner’s family and their history. I am an outsider looking inward as the owner graciously shows me around.
The site is composed of two corner lots bound by three village roads along the western, northern, and eastern edges of the house. There are two occupied lots along the Southern edge of the property and the main entry is from the Eastern side with a minor entry from the Western side.
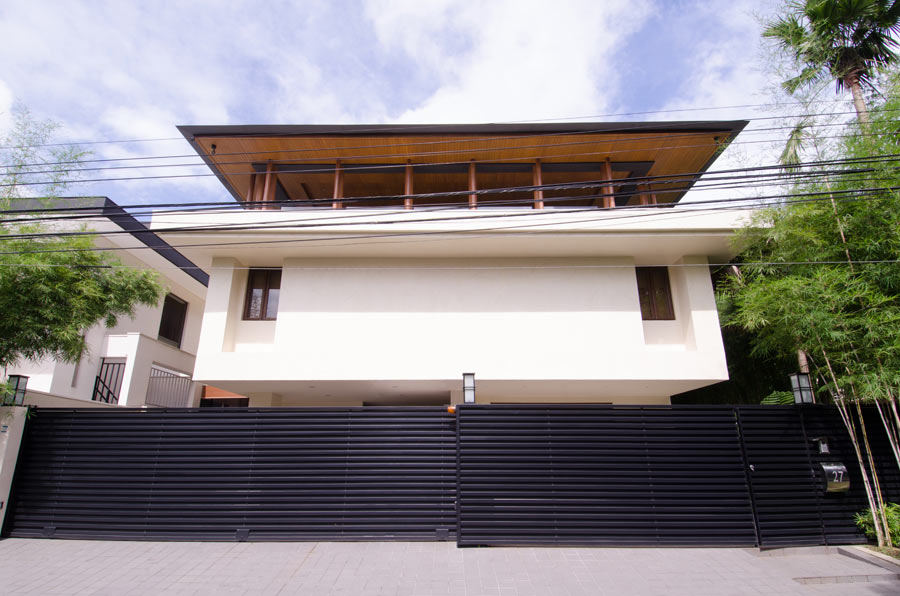
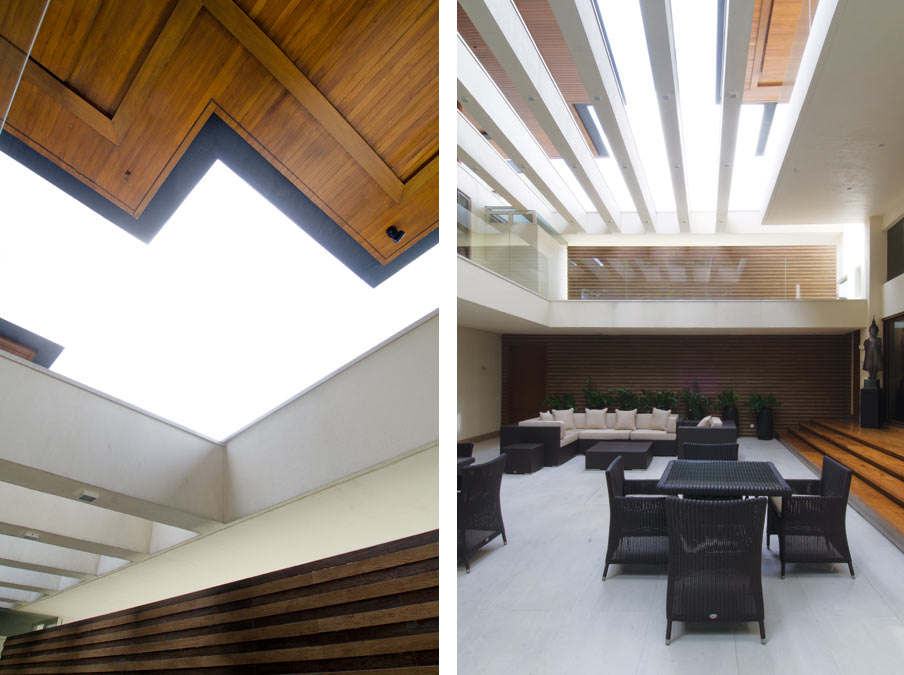
The owner’s brief was to renovate and reconfigure an existing four-bedroom house with an adjacent pavilion to allow his son’s new family to live with the owner and his wife. They wanted a house that is highly functional and simple, as well as being airy, bright and fresh. Furthermore, the owner desired a house with a certain amount of robustness in that they would feel free to live and be themselves without having to worry about detracting from the purity of architecture.
Renovations are always significantly more difficult to handle than starting from scratch. It is more challenging to engage an existing context and make it work with new goals in mind. Thus, it takes a master to divine this frequency and harmonize it with the meaning of the house. This is where architect Ed Ledesma plays a crucial role.
The architecture of Ed Ledesma is about the drama created by a dialogue of space and captured moments. It is about touching symbolic and metaphorical connections that inspire emotive effects. His architecture is always progressive and modern in the articulation of space, while still being rooted in the traditional vernacular. In some ways, it can be seen as a search for an idealized form of a house with respect to historical connotations while blending them with the owner’s character. The Twin House is one example where he has done this skillfully.
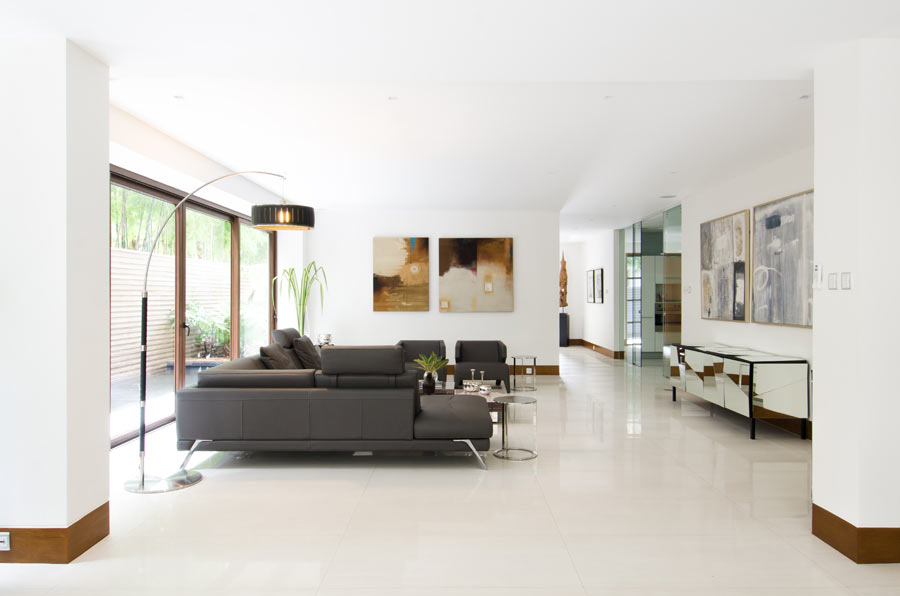
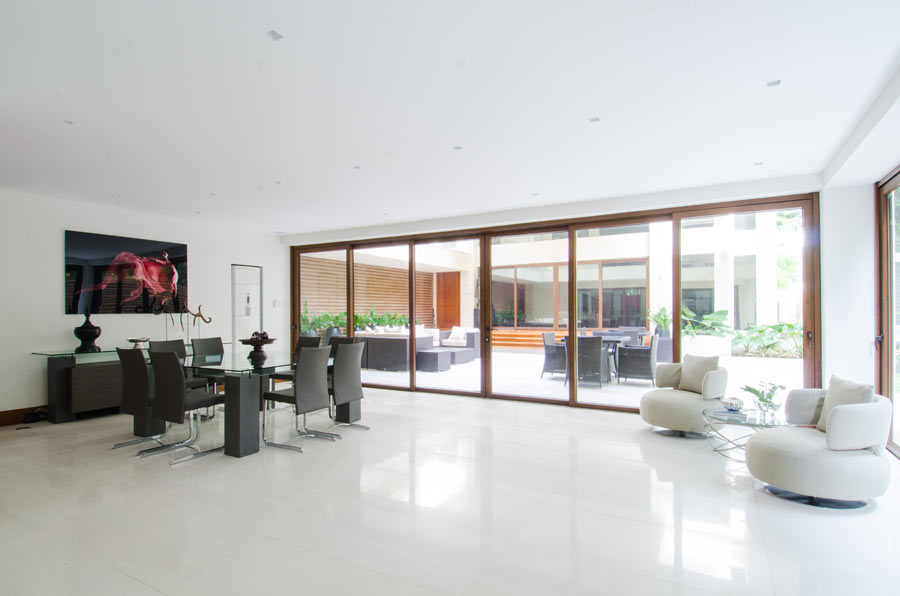
Because the house aims to bring together two generations of families within the same lot, the design parti was to create two twin volumes, one consisting of the existing three storey house on the eastern side, and another consisting of the pavilion on the western side, with an addition of two new levels above it. In between these two blocks is a void in the form of a partially shaded courtyard that allows for the separation and connection of both volumes.
The volume with the main entry on the eastern side is composed of a spacious kitchen and an open plan living and dining room on the ground level. The bedrooms for the young couple are located on the second floor, and a more casual open space and gym are located above.
In contrast, the western volume is composed of a double-height open living space occupying the ground and second floor, while the master bedroom for the parents occupies the entire third floor. Having the bedrooms on separate levels not only allows a more varied spatial experience on the ground level, but also affords both couples a measure of privacy as their rooms look out onto open spaces opposite them.
READ MORE: Punong: A nature-embraced family retreat by Ed Ledesma
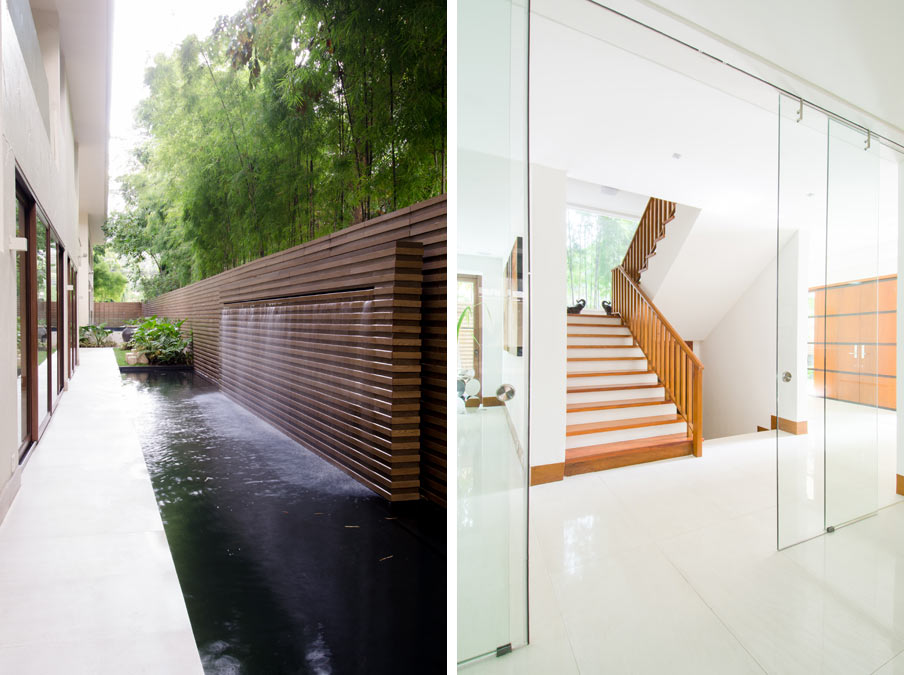
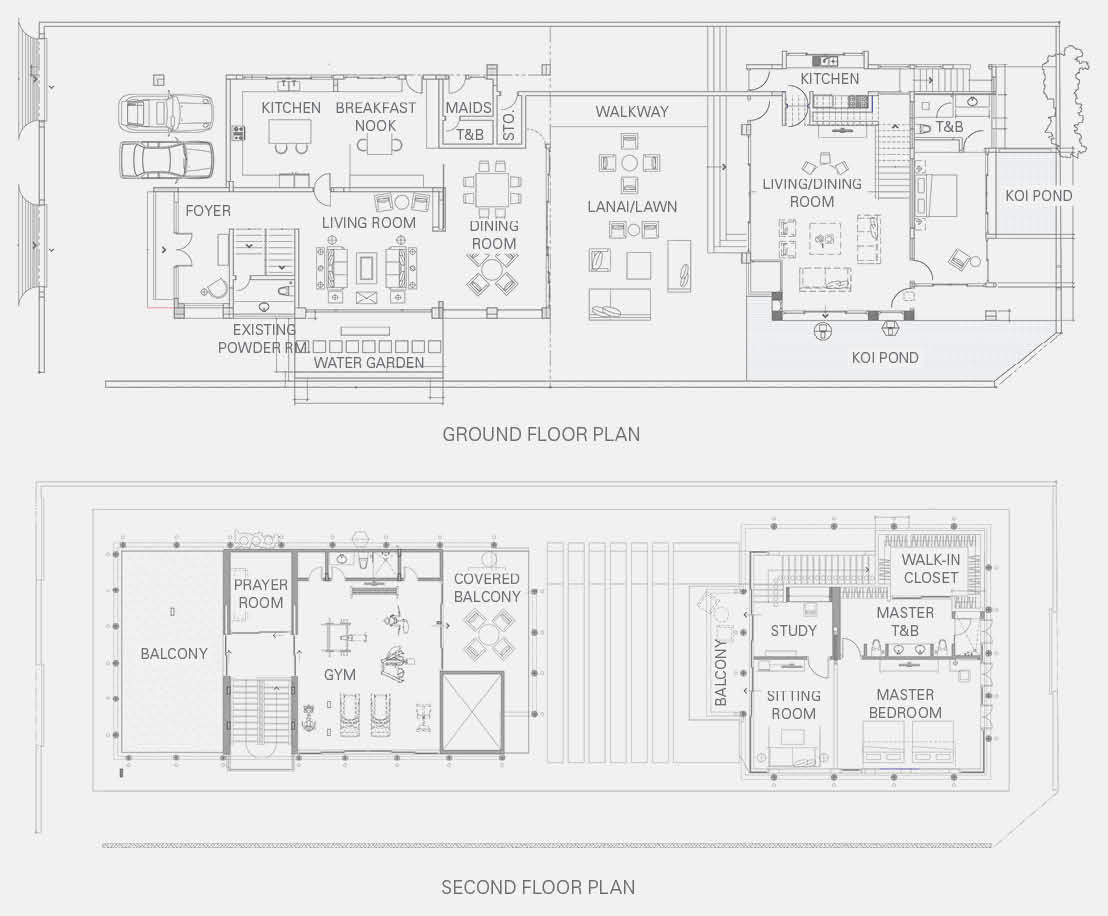
Looking at the house in section, the ground floor level of the western and eastern volumes along with the courtyard void is left as open as possible so that these common areas blend with each other with minimal barriers. The architect did not even want to allow curtains to be put on the ground floor’s fully glazed doors since this would detract from the connectivity of space. Moreover, the house is designed so that it shades itself and curtains become unnecessary.
The effect of maximizing connections is that it lends the house a more casual and family oriented mood. The owner even told me that this configuration works perfectly during parties that guests love to stay and enjoy the company of friends or relatives in groups clustered around the different areas of the living space.
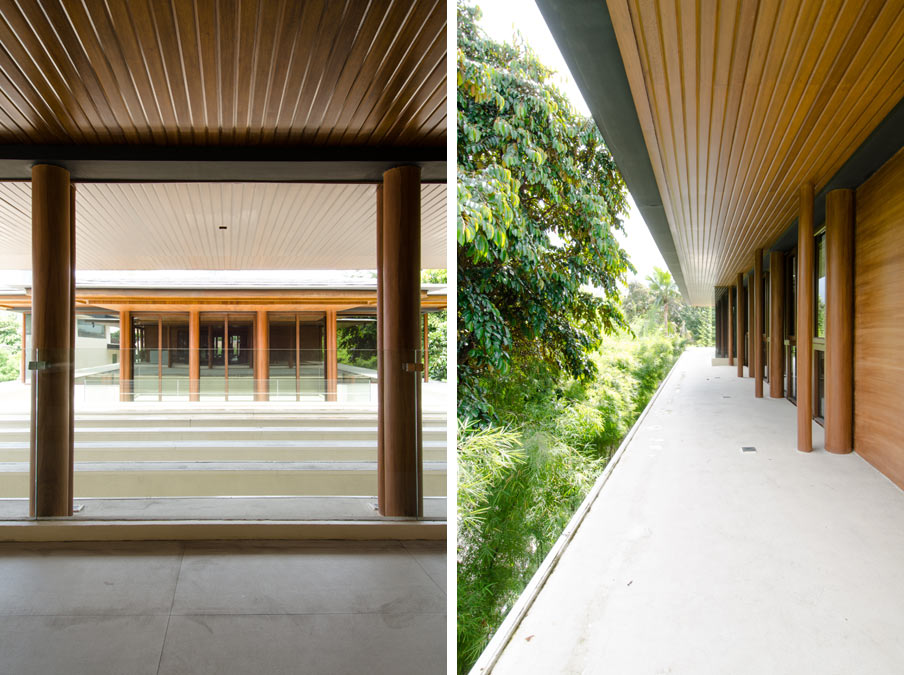
From the exterior, the sides of the house along the streets are screened off from the road by a careful mix of bamboo, architectural feature walls and koi ponds allowing privacy and openness at the same time. What is left clearly visible is the expression of the sharply profiled, low-sloped hipped roofs with generous overhangs, which are characteristic of the architect’s work.
Connected to the roof is an exposition of openness and structure highlighted by the circular wood-textured columns and downspouts. These elements attract attention away from the already dissolving enclosure of the rooms at that level. Below this is a play on mass and void as the block of the living space for the young couple is expressed with punched windows on the façade and patio doors towards the balcony facing the courtyard. The double height living space of the western volume is similarly expressed as a careful mixture of glazing and structure. The southern side of the house is kept as a covered circulation corridor between the two houses. Adjacent to this corridor, is the service area also shared by both volumes.
READ MORE: Visit the smaller and atypical Bacolod churches and chapels
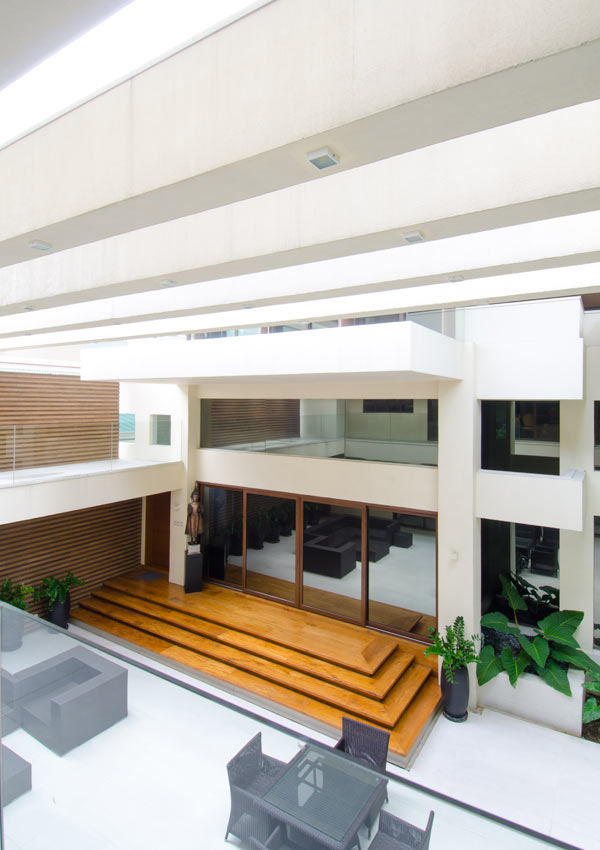
Aside from the obvious structural elements that needed to be maintained, some elements of the old house were kept as deliberate remembrances of its previous form. The stair is kept intact and was only adjusted to expand the landing, and thus convert it from a semi-circular shape to a more rectangular one. The lines of the old stair landing are expressed as a pattern on the new landing. It is one simple touch that adds another layer of history to the project.
There are also a lot of little moments created by the koi pond and water feature along the northern side of the house, which provide a calm backdrop to the ground floor living space. At the same time, this natural edge expands the feeling of space by extending the perceptual boundaries outward.
The owner also told me that they are quite happy with the very sensitive way the architect handled dealing with the elements such as the sunlight and the wind. The sunlight does not reach the interior of the living spaces on the ground floor, so it becomes usable all year round. Even the courtyard, with its long beam trellis allowing controlled sunlight, is usable for most part of the year since the sunlight only enters around noon. The only other time the courtyard is not usable is when it rains.
Lastly, there is an abundance of cross ventilation since dividing the house in two creates more exterior surface area usable for windows. These factors were not sufficiently considered by the architect of the original structure, so the owner is quite happy that Ledesma was able to incorporate these sensitivities to the project. ![]()


