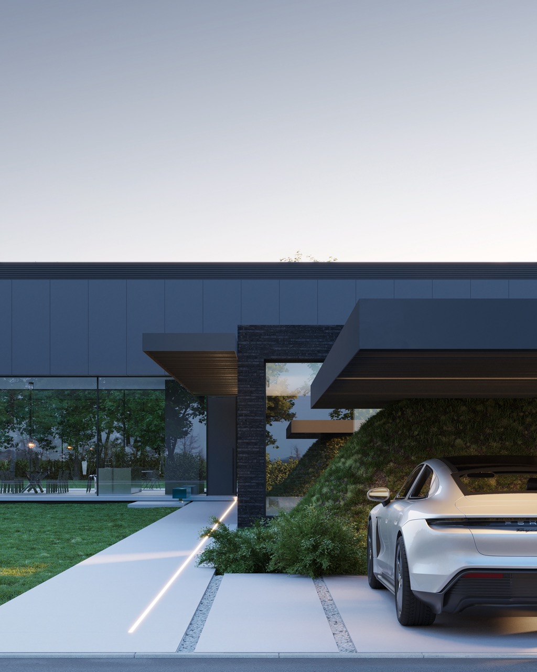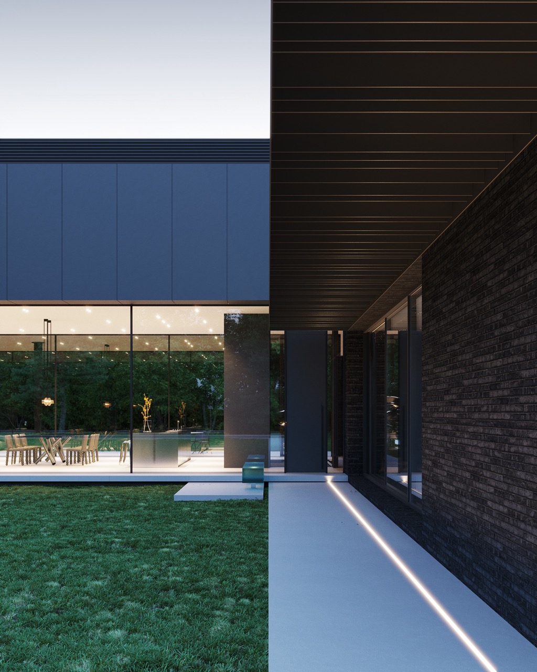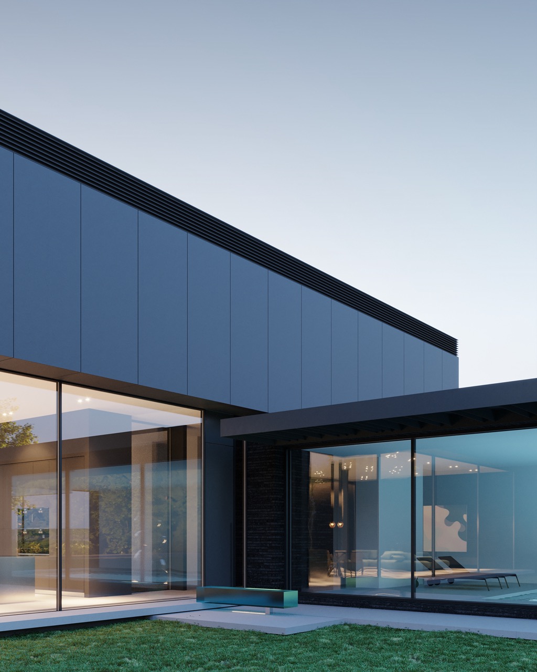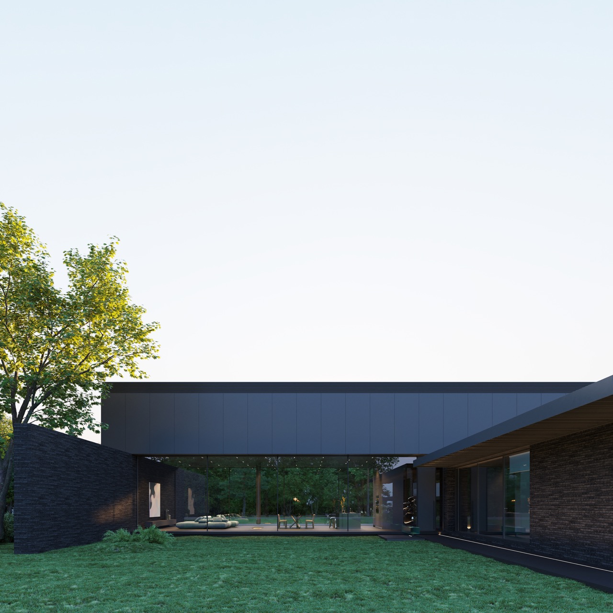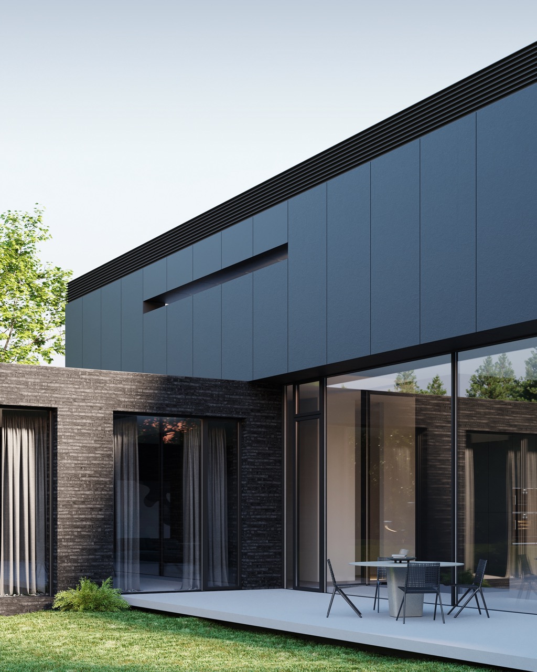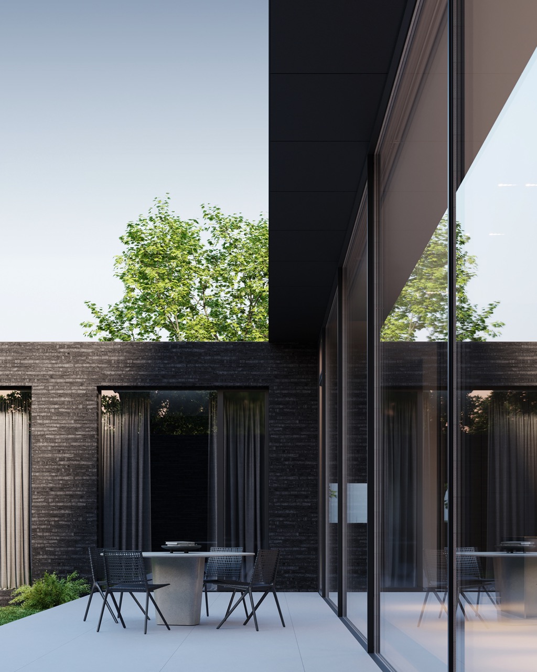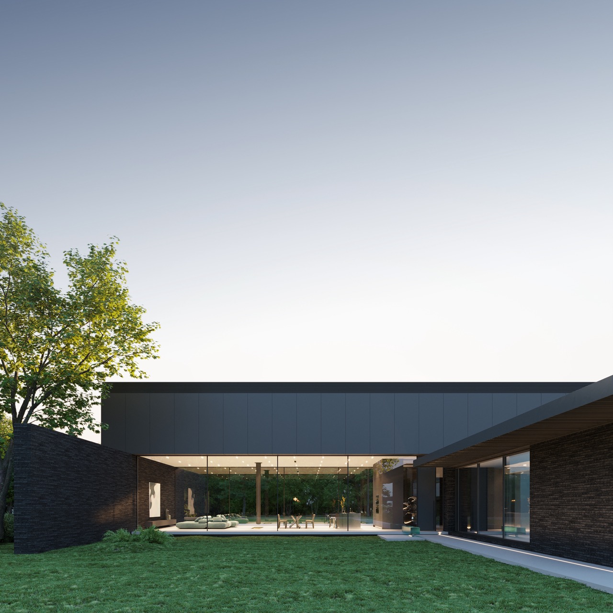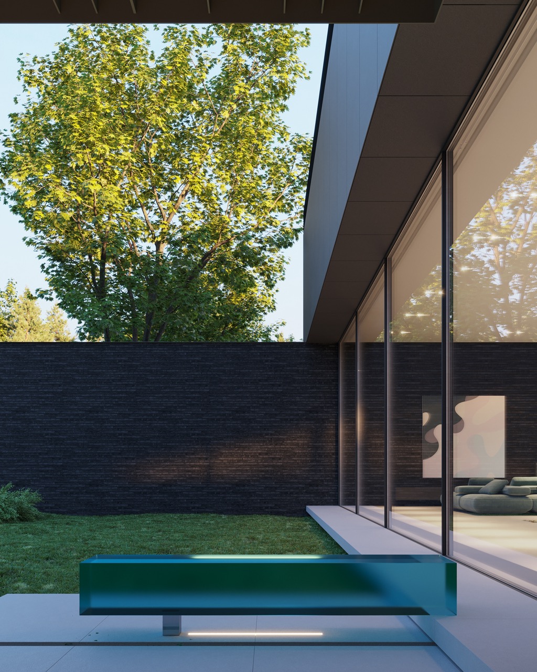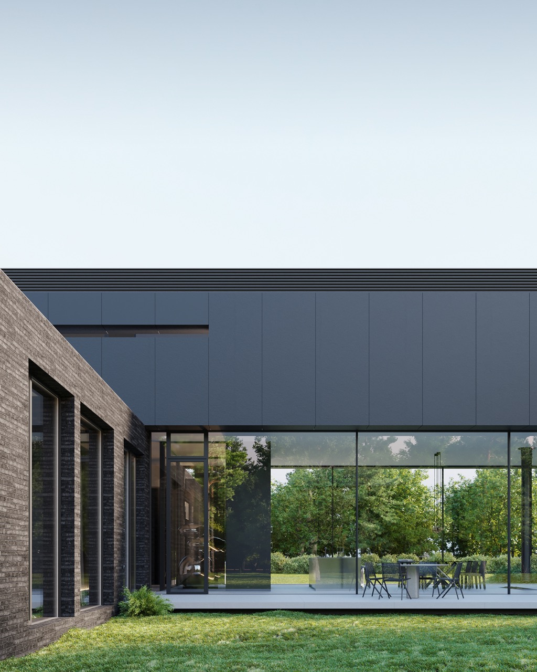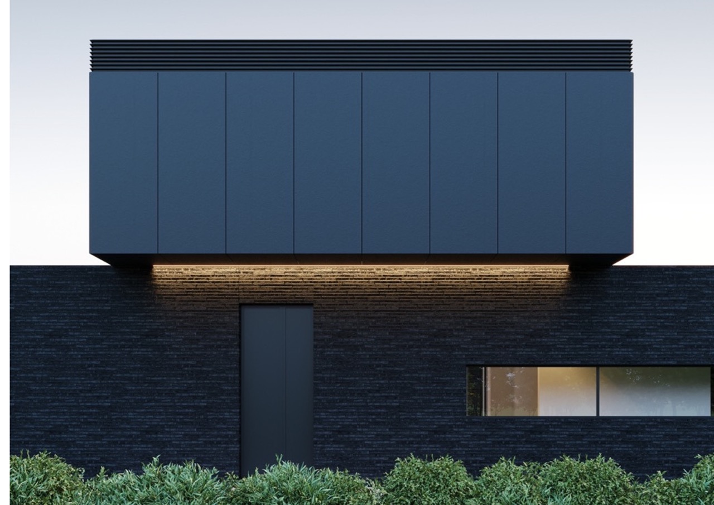
V-House: An Expression of Minimalism
The V-House is a modern home that exudes a penchant for the quiet elegance that minimalism introduces. Designed by Architecture Firm Babayants Architects, this conceptual home presents an experimental take on light and transparency. The brief of the home is a 400 sqm property located in Moscow, Russia with a surrounding forest as its immediate environment.
Conceptual Design of Modernism
Modernist design is often characterized by its celebration of form and materiality. It often goes hand-in-hand with the philosophy of minimalist architecture as they both synergize simplicity with functionality. The V-house espouses these values through how it tastefully commands basic form into a stylish abode fit for modern living.
The structure is purely rectangular in layout and shape, and is inclined towards forming continuous lines. The use of achromatic,meaning free of color, tones of white, gray, and black adds a touch of sleekness while also allowing more vibrant hues to shine. Lastly, the character of materials plays on the solidity and translucence as the wide ashlar finished walls segmented by the wide glass coverings.
Minimalist Planning and Modeling
The V-House espouses its minimalist concept further through the home’s simple layout. By its entrance, a mound supports a canopy that shelters the house’s parking lot. A walkway guides users as they enter into the premises giving them an overview of the building’s public spaces. An acrylic bench by the main door serves an art piece that relates to the overall design.
The facade features a wide glazing which creates a complete transparency that allows one to look into and through the spaces. The designer allows the background of the site to be fully seen, as for them it symbolizes the setting that architecture creates for people’s lives. The central living space contains a kitchen, lounge, and dining area underneath a high ceiling. The open layout between these social spaces unlocks possibilities for gatherings and seamless interactions across different activities.
Three bedrooms and an upper floor guest room make up the living quarters of the residence. A private block houses these rooms with a distinct view along the hallway. Conversely, a large swimming pool on the other end of the structure allows for recreation. The primarily single-storey design provides easy access and mobility across all of these spaces.
Reflecting On Light and Dark
The architects mentioned the crucial role that light plays when crafting this conceptual design. The surfaces pronounces a relationship between light and materiality through their interaction. Darker colors emphasize the warm glow emitted by the lighting fixtures in tandem with the glass that allows its radiance to shine through the spaces. This illumination gives the simple finishes even more character.
The V-house captures the luxury of minimalist style in a modern fashion. Its plain form adorned by its refined application of textures and light frames its unique experiences. As a conceptual design, it explores the possibilities that a singular mass can achieve in how it amuses with a rigidity that is offset by a strong transparency.
Read more: Minimalist vs. Maximalist: Is Minimalism Better for the Future?
