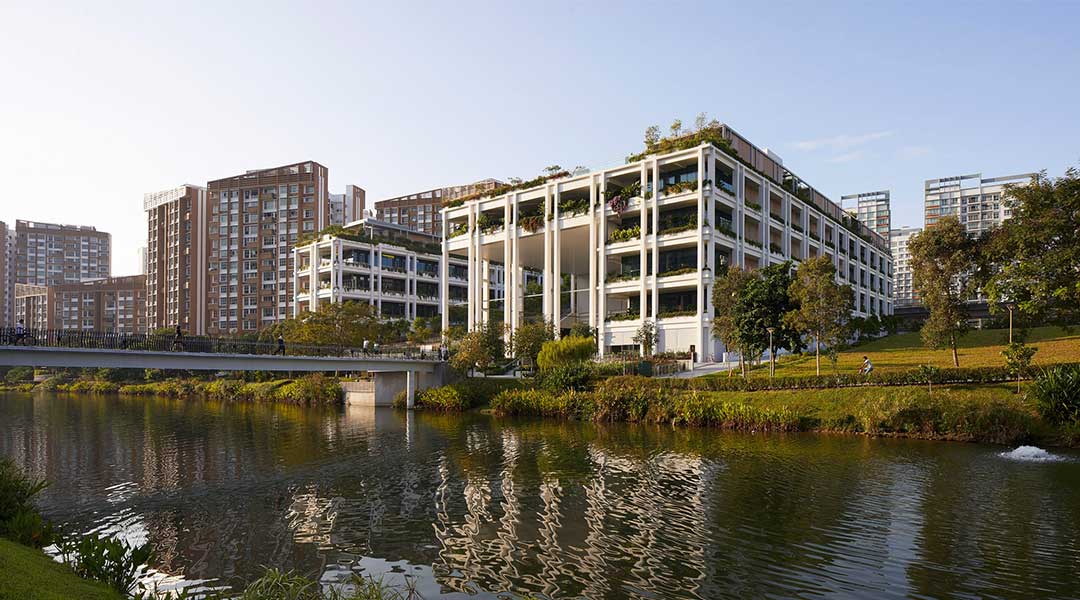
WAF Day Two Winners: Serie and Singapore’s Multiply Architects lift ASEAN flag with a Mixed-Use category win for Oasis Terraces
Oasis in the City: Oasis Terraces by Serie + Multiply Architects
UK-based firm Serie and Singapore’s Multiply Architects emerge victorious in the Mixed-Use: Completed Building category at the WAF 2019, with their entry, Oasis Terraces. Designed for the use of public housing residents in Punggol, Singapore, the building deftly brings together disparate programs of various scales—a shopping mall, polyclinic, and other community amenities. The 27,400-square-meter complex, distinctive for its spare, structurally-naked form, seeks to reconcile the surrounding community with nature, a key community vision of Punggol. Greenery abounds, from the balconies to plazas, to the eye-catching scissor ramps that descend from rooftop to street level. The jury panel was unanimous in their admiration of the structure’s “successful integration of disparate programs into a coherent composition,” and was impressed with the facility’s versatility to offer alternative uses. The project is eligible for World Building of the Year Honors, joining INSIDE Interior of the Year candidate, Creative Crews, in WAF and INSIDE’s ASEAN representation for the competition’s final stage.
Mactan Cebu International Airport by IDA is also up for the plum Building of the Year honor.
READ MORE: How did ASEAN architecture fare in WAF through the years?
Valiant Fight: Pinoy WAF Shortlisted Entries
This year’s batch of Pinoy WAF contenders performed commendably, leaving judges in admiration and hungry for the possibilities architecture in the Philippines can offer.
First up at 11:00 am in Crit Room 8 was Carlo Calma Consultancy, represented by studio principal, Carlo Calma, presenting his Infinity House for the Future Project: House category. A sculptural piece scaled up into a home, the Infinity House is the distinctive domicile of a nonagenarian art lover, the architect’s own father, who desired a home to reflect his various pursuits as well as provide his grandchildren a magical, whimsical place to enjoy. The jury was struck by its flamboyant personality and playfulness, and the beautiful short film that accompanied the presentation, which Calma collaborated on with Ballet Manila and artist Leeroy New. Calma admits that the house mirrors his “authentic self’s” eccentric sensibilities even as it expresses his father’s fancies uncovered through intimate conversations with the senior Calma. The category win went to 75.9 House by Omer Arbel Office in Canada, which impressed judges with its deft “relationship and connection between building and landscape,’ as well as the striking use of fabric form concrete.
Come 11:40 am, Crit Room 4 was abuzz with excitement and packed to the gills as world-renowned furniture designer Kenneth Cobonpue and Zubu Design Associates‘ principal, Buck Sia, presented their Religion Category entry, Cor Jesu. Inspired by the universal shape of the heart, the church complex’s undulating roofs and bamboo clad surfaces fulfilled a promise to provide a place of worship for the Ateneo Sacred Heart School. The two designers, both alumni of the school, decided to use the opportunity to aid farmers affected by Typhoon Haiyan, employing them to prepare and install 3000 bamboo pieces used in the structure. The result is a non-traditional sacred space that still feels familiar and rooted in the community. The jury had several technical questions about the duo’s use of bamboo and seemed pleased by the spaces created using the material. The win went to crowd-favorite, Qasr Al Hosn: Al Musallah by CEBRA, which impressed the judges with its sensitive enhancement of existing heritage structures, creating what the jury called “great architecture.”
READ MORE: Four Filipino Firms Make World Architecture Festival 2019 Awards Shortlist
Philippine representation at the WAF closed off with an emotive and powerful presentation by JR Santos of John Ryan Santos + Partners, who presented Sagip-Kanlungan in the Future Project: Health category. A provincial hospital template, which incorporates features of larger-scale city hospitals in a compact, economical, and easily replicable package, the project aims to bring city-quality healthcare to far-flung provinces and communities. The building’s simple but strong modular design and versatility enables the facility to also serve double duty as a command post and evacuation center in the time of natural calamities. The jury panel was unanimous in their admiration for the project’s aims and followed this up with technical queries about the modularity aspect of the facility, as well as the business model it will use. In the end, the category was won by White Arkitekter AB, DIFK Dipl.-Ing. Florian Kosche andÅF Engineering AS for their psychiatric unit at Dronning Ingrid’s hospital in Nuuk, Greenland.
Day Two: WAF Winners List
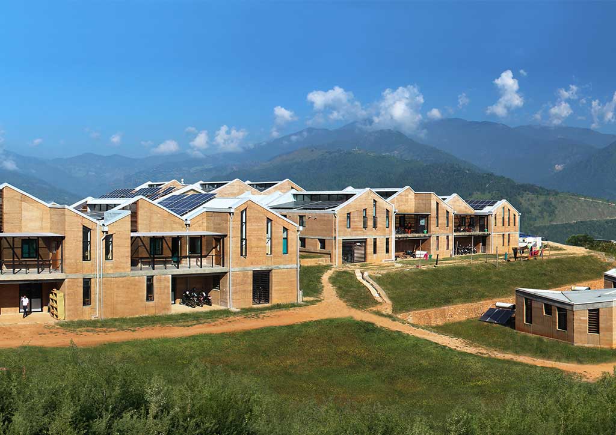
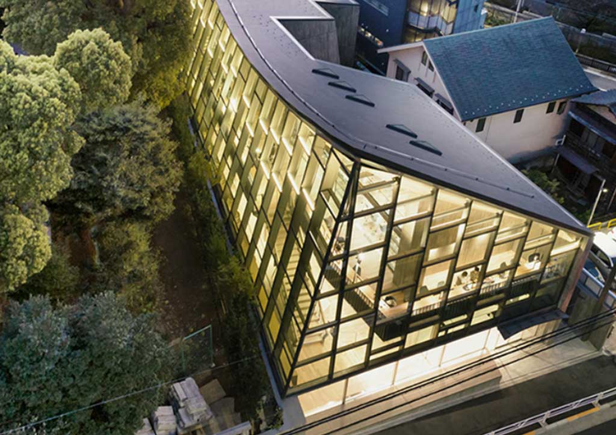
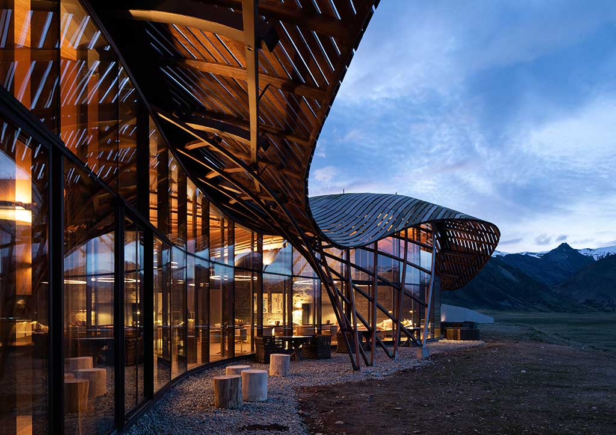
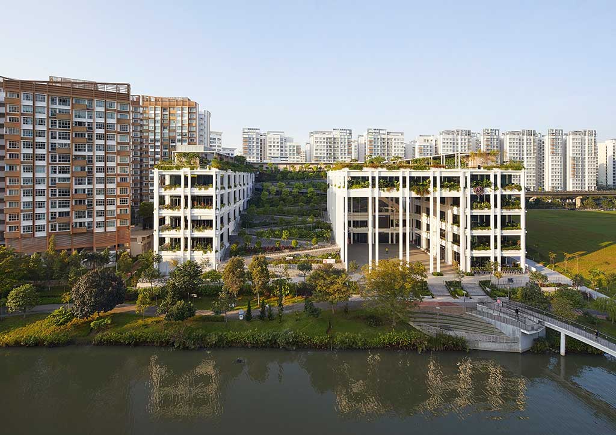
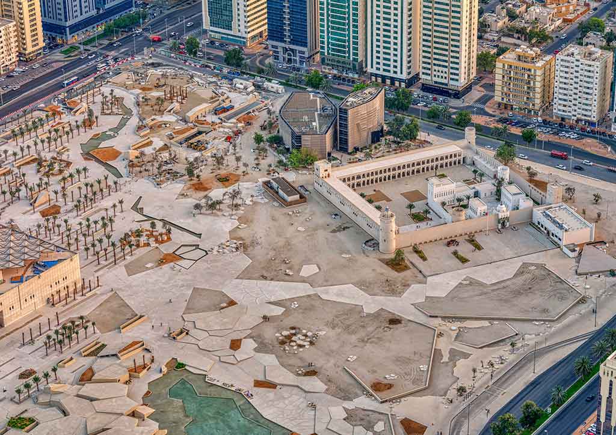
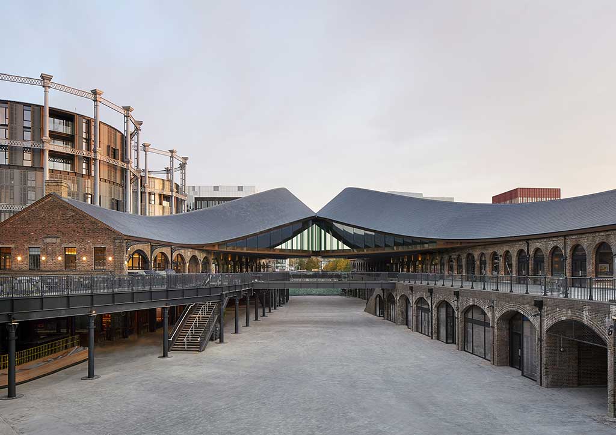
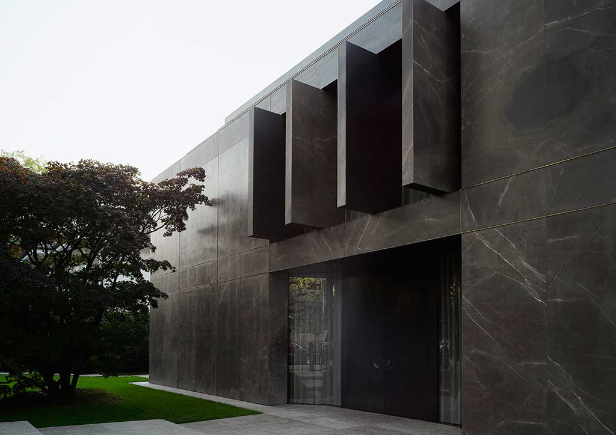
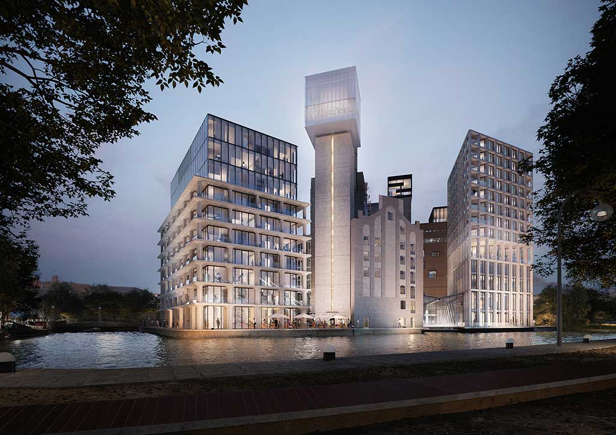
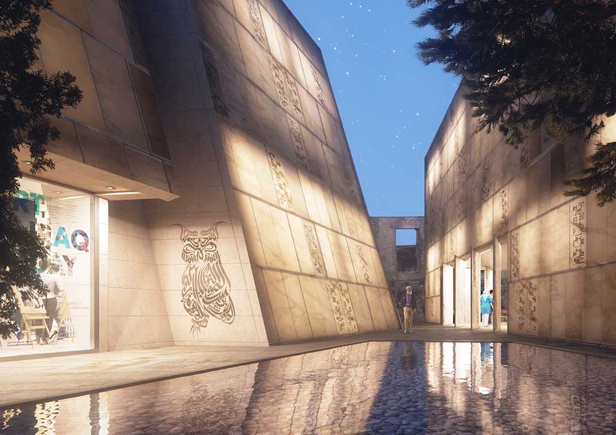
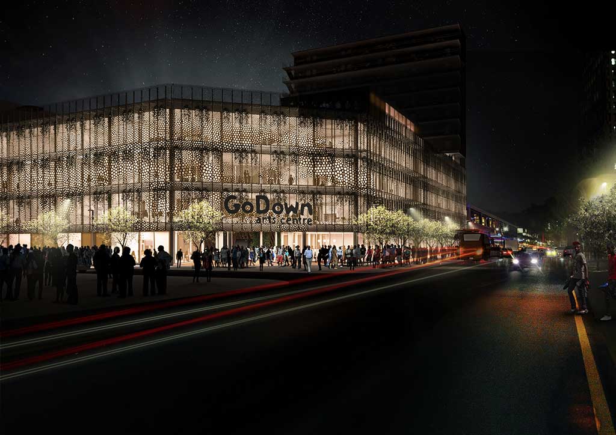
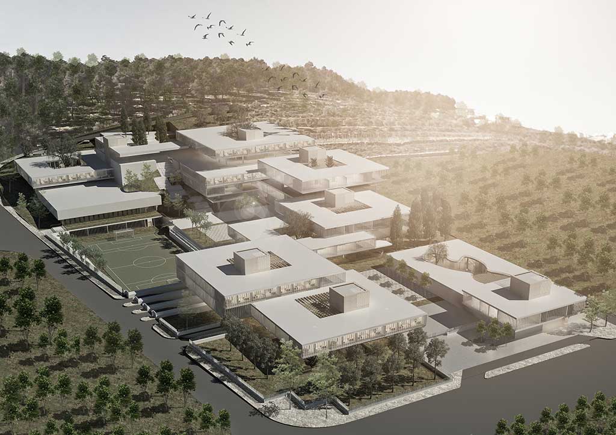
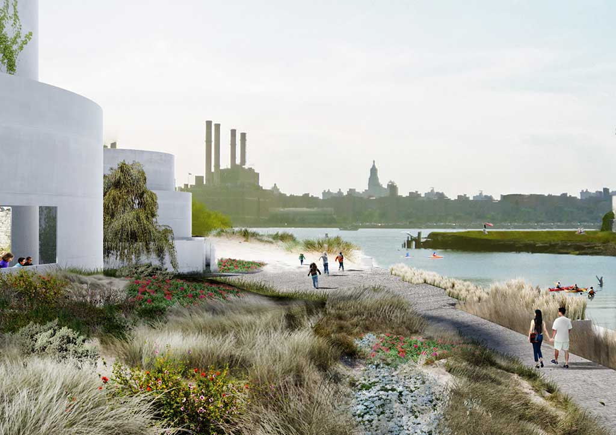
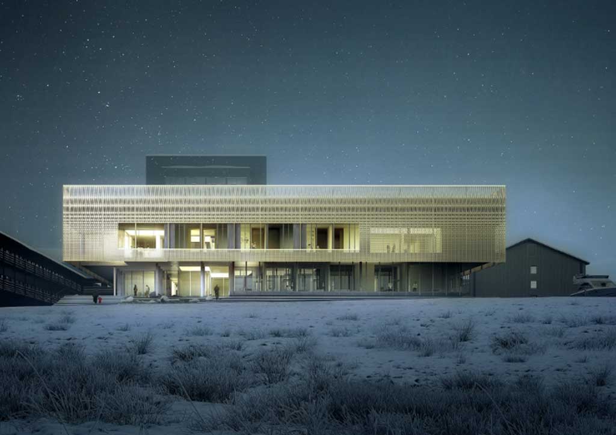
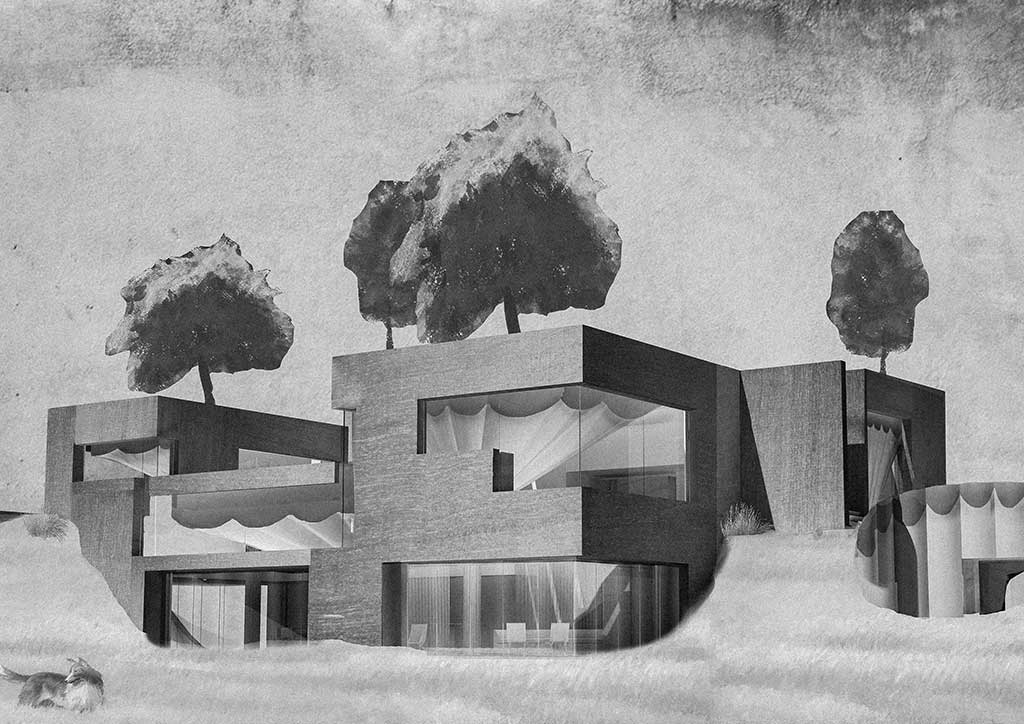
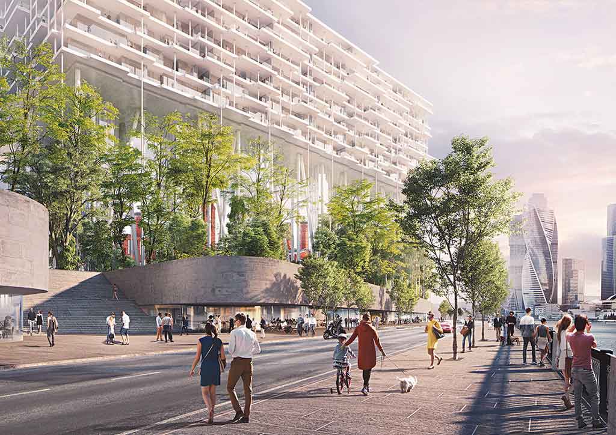
BluPrint’s WAF 2019 coverage was made possible through the sponsorship and assistance of Grohe Philippines. Grohe is the founding sponsor of the World Architecture Festival. The editors also wish to thank Big Sky Nation for providing the editorial team’s internet connection throughout the coverage.
In partnership with Grohe


