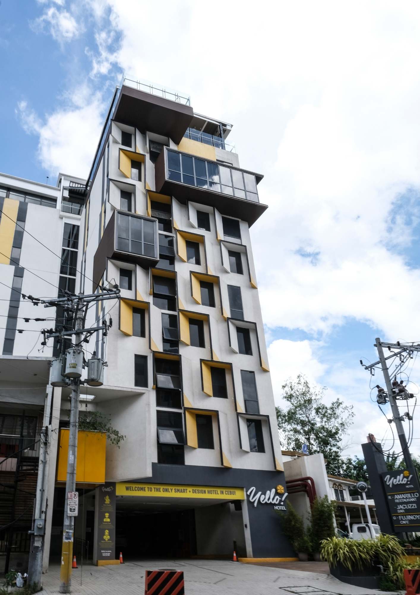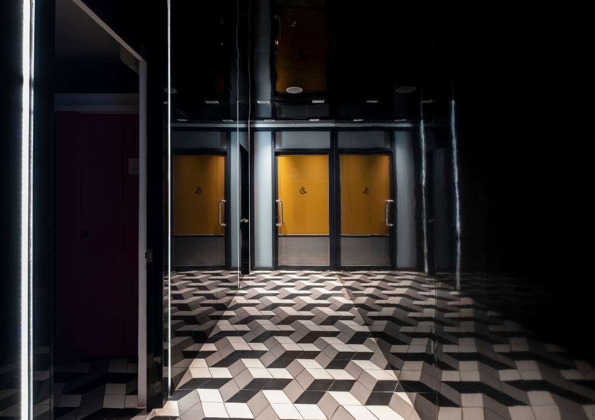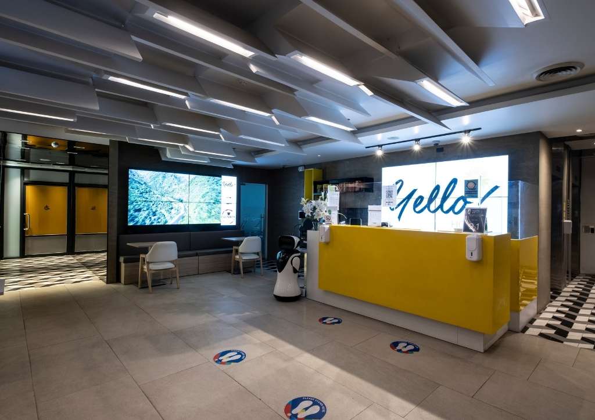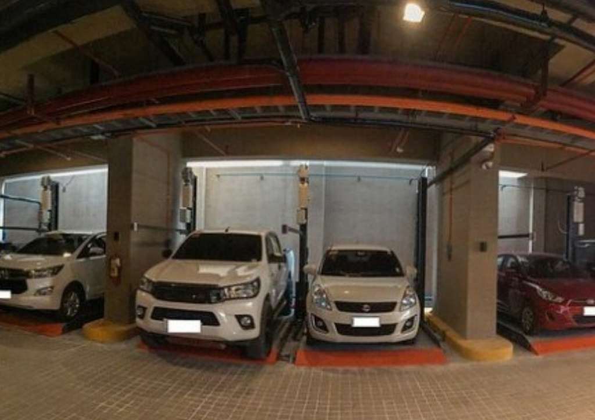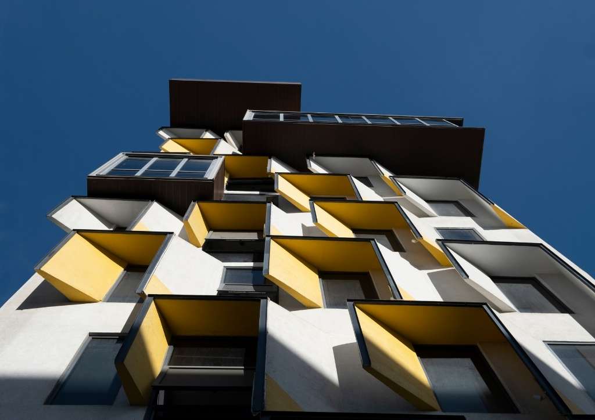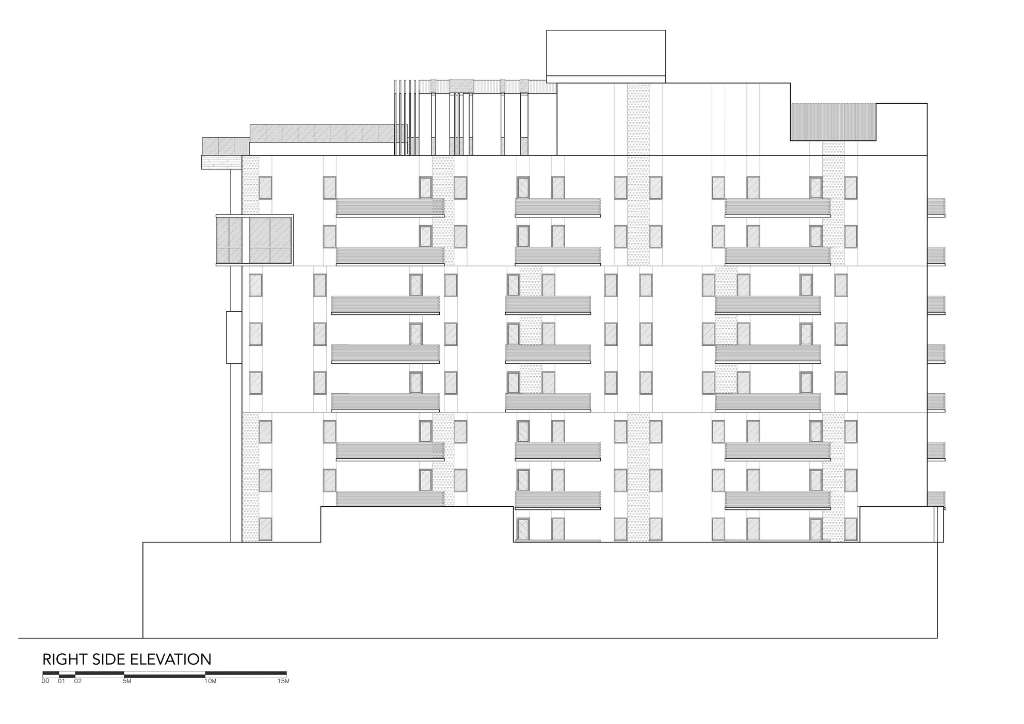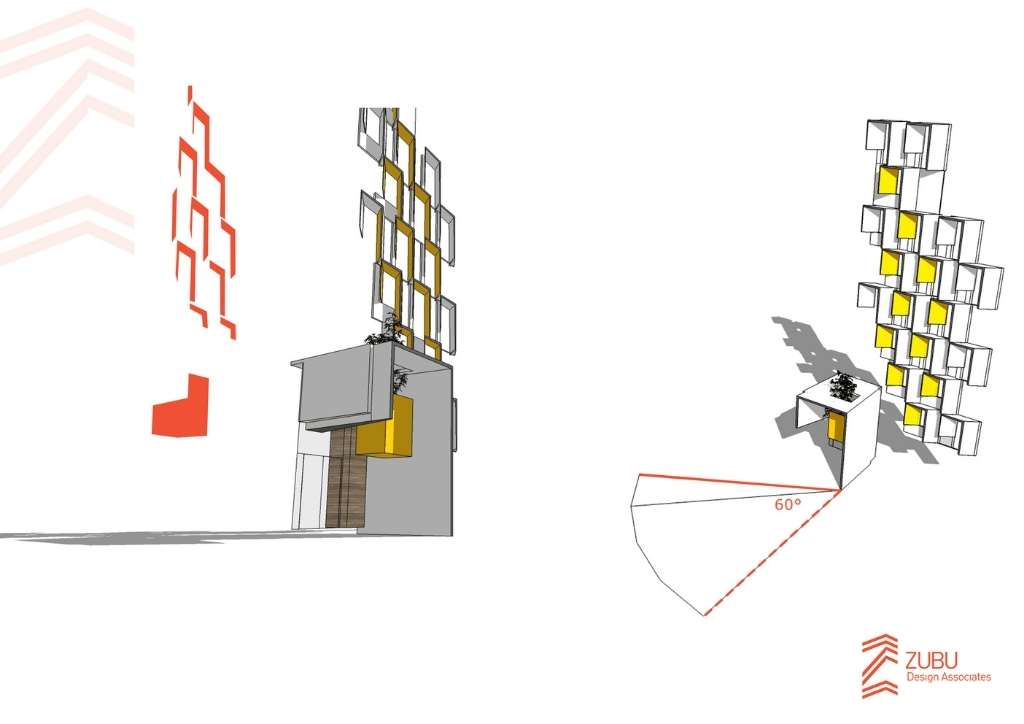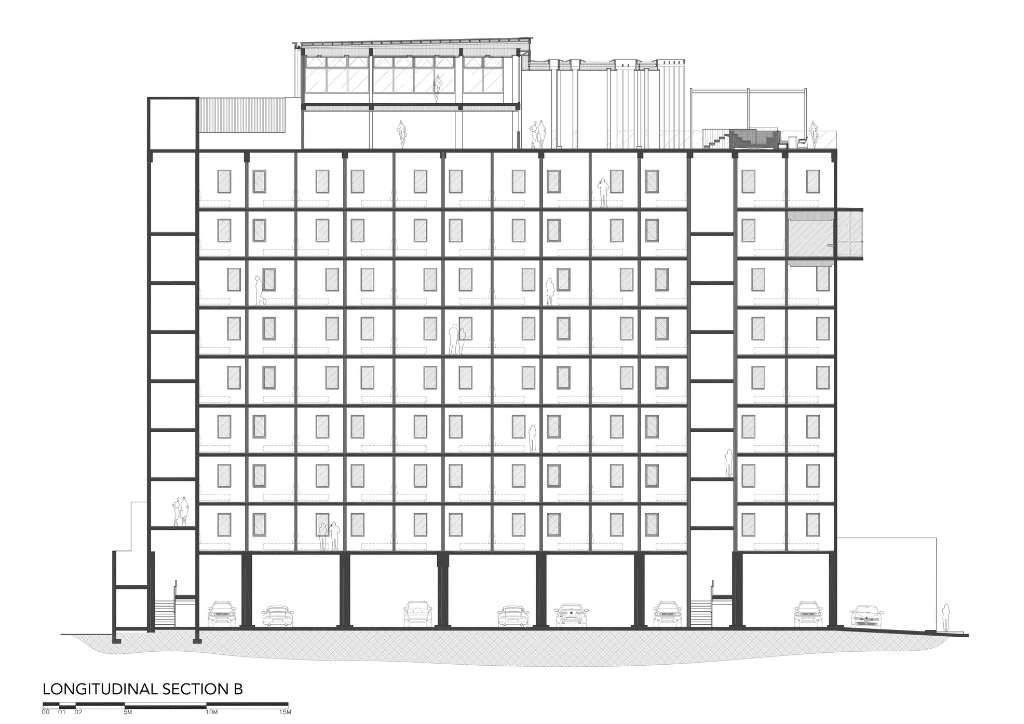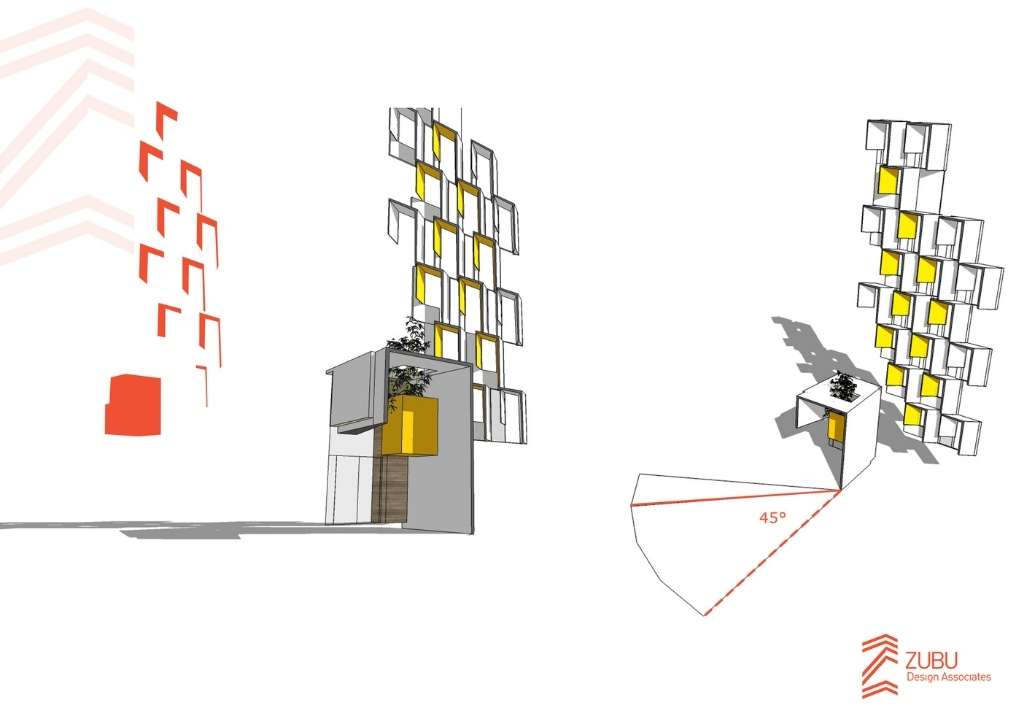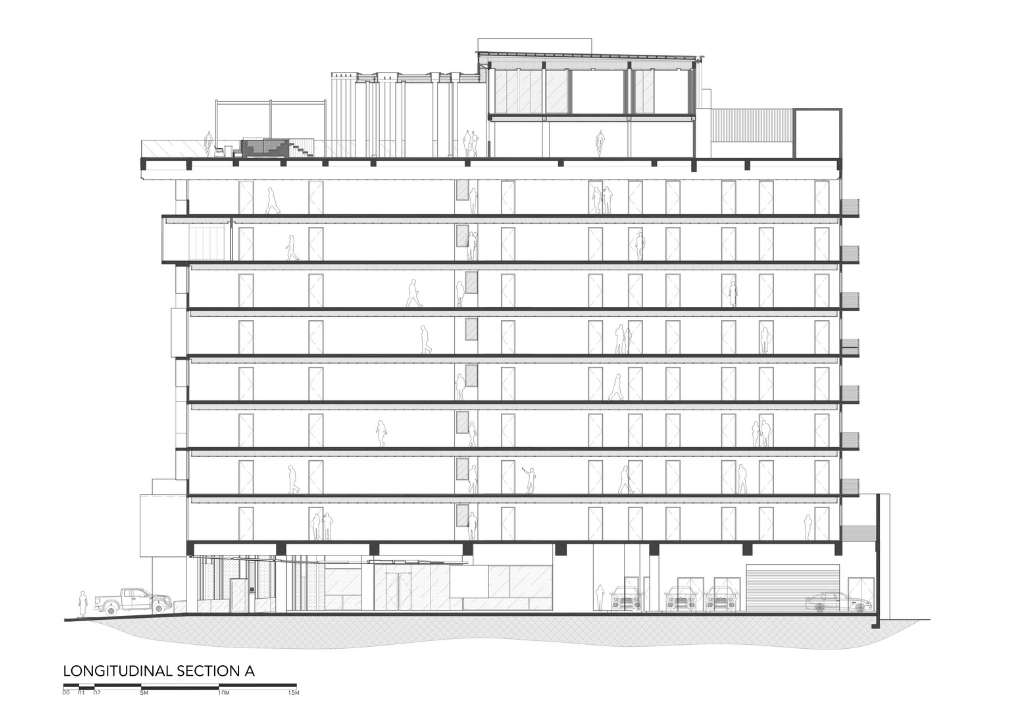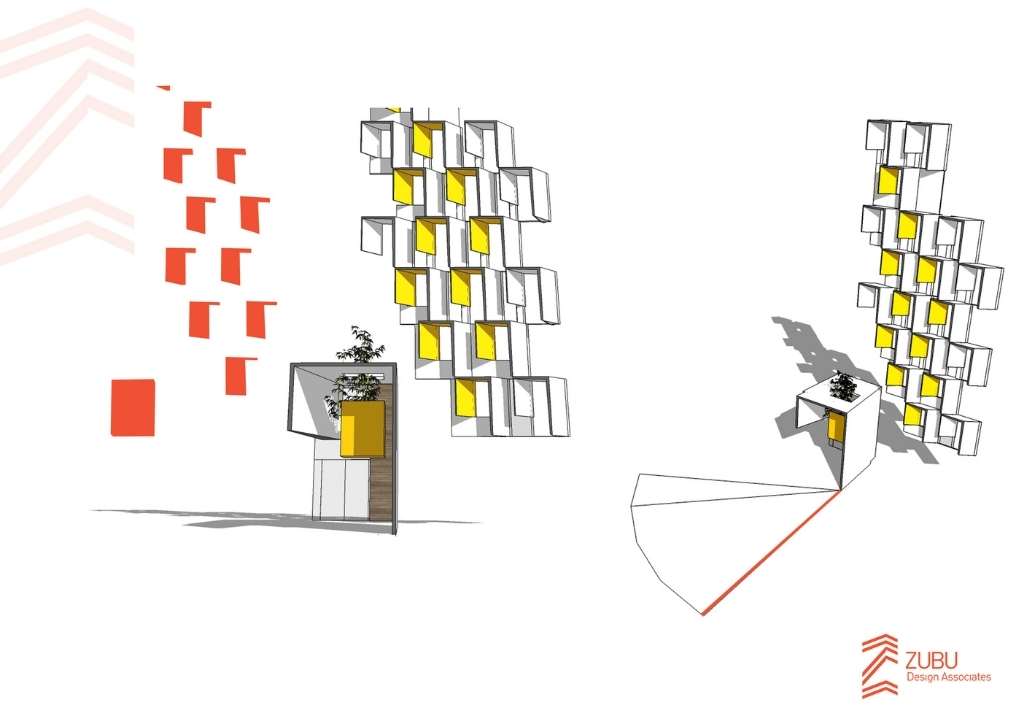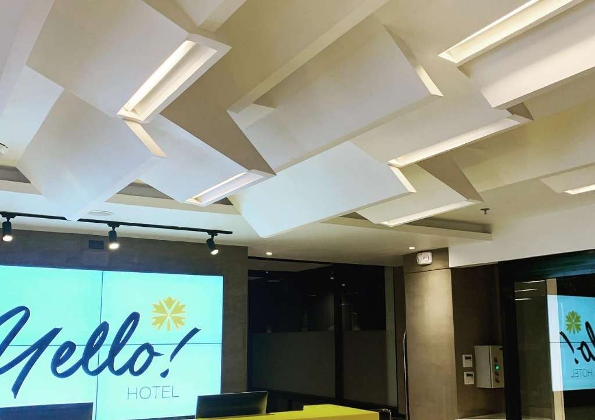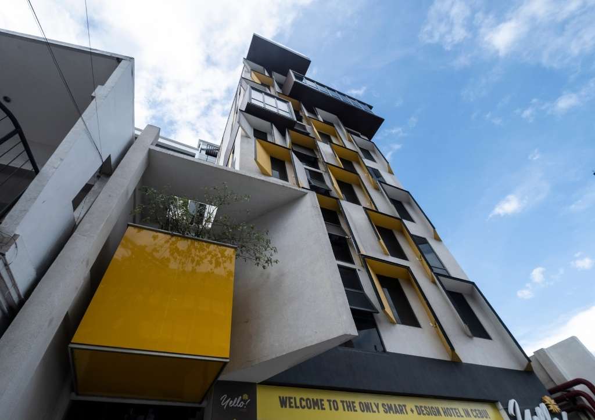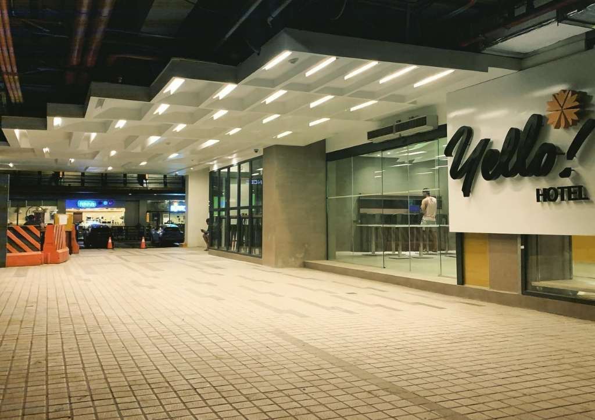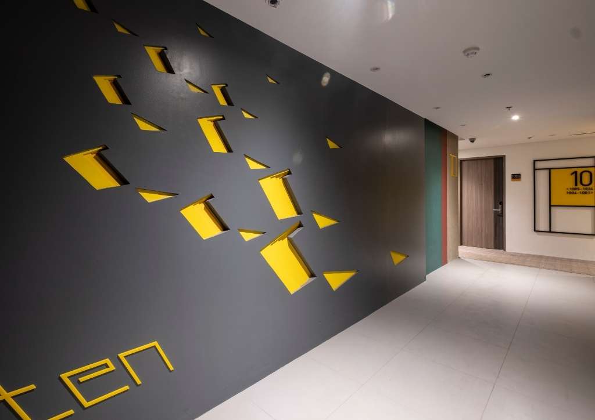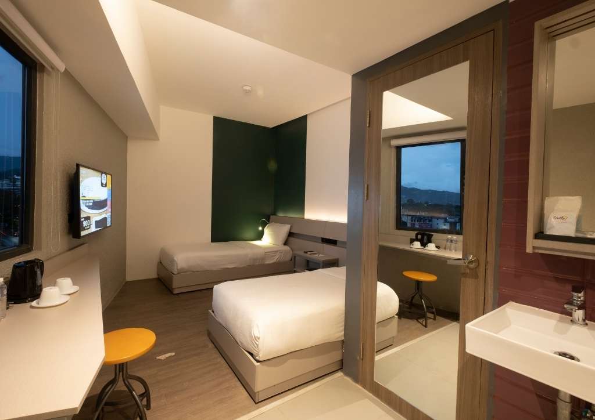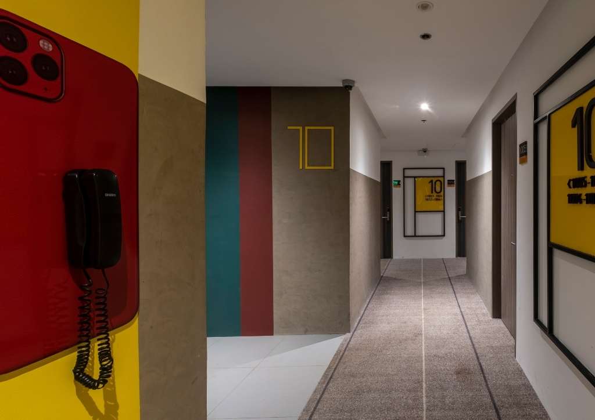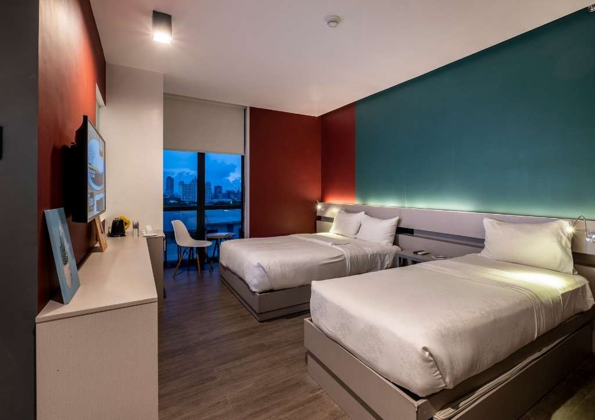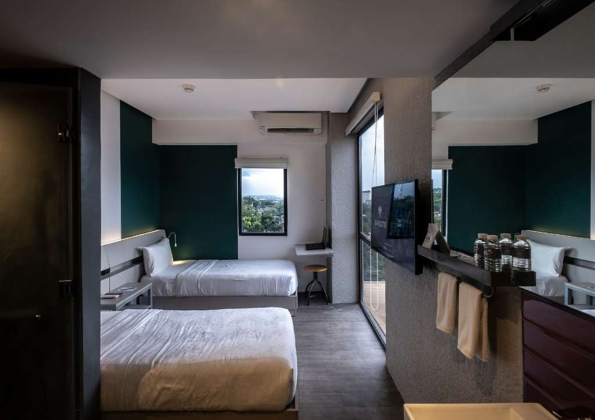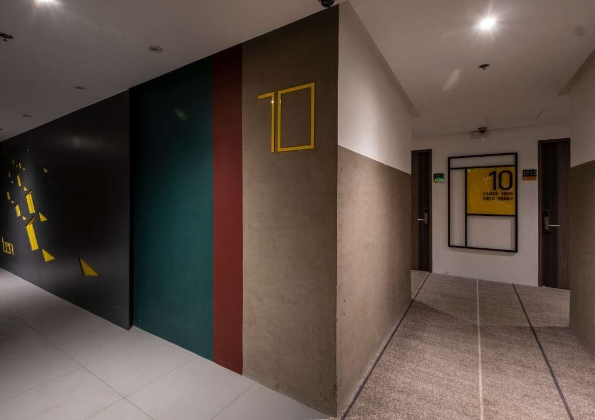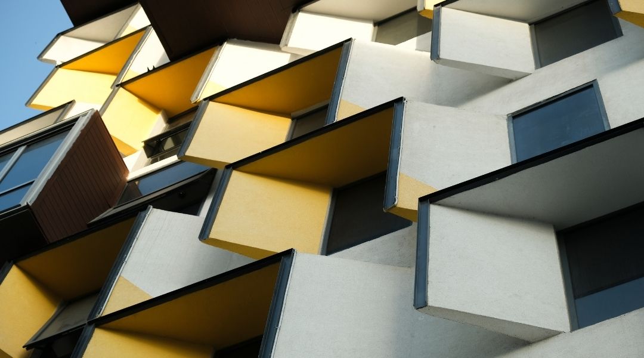
Warmth and Vibrancy: The Yello Hotel in Cebu by Zubu Design Associates
Hospitality. The hotel and tourism industry is one of the strongest sectors that contributes to the economic development of the country. As the Philippines has a tropical climate and is an archipelago, the country has so much to offer. The country has been a go-to holiday destination for both foreign and local tourists. Quality service combined with meticulously and tastefully done architecture is just some of what travelers and guests look for. This is what the Yello Hotel offers. Providing stakeholders with the powerful combination of a modern built environment and up-to-date technology for rest, recreation, and business concerns.
Smart + Design Hotel
Completed in 2019, the Yello Hotel is a 10-story, 192-room hotel found in Brgy. Lahug, Cebu City. According to the hotel’s website, the name Yello! is the joint word for “yellow” and “hello” that both suggest warmth and vibrancy. The structure is also known for its unique façade. The dynamic pattern of protruding boxes like skewed canopies with yellow accents highlights the front elevation. Yello Hotel is a one-of-a-kind smart and design hotel, showing a distinct identity, suited for guests who see beauty in simplicity and connectivity.
Developing an eccentric, modern, and smart hotel, Gothong Southern Properties chose the architect, who shares the same vision and approach to modernity, Zubu Design Associates, headed by its principal, Ar. Buck Richnold Sia.
“When we conceptualized with the group in terms of how we want this hotel to be, it needed to be, one to be very affordable and second is to recognize what adds value which is being smart and the design itself. Everything is straightforward, you don’t lose your way when you go out when you enter the lobby, hallways, and the rooms. One thing that is crucial about design is design can be a catalyst for the built environment,” shares Sia during the hotel’s soft opening ceremony in 2019.
Design Approach
Yello Hotel is situated on an irregular lot with a constricted opening. ZubuDA maximized the ground floor by dividing it into three main sections – the lobby, the driveway, and the parking. The limited space allowed for another avenue of using modern technology in the likes of the mechanized parking system. For Yello!, the parking has a capacity for about 20 cars. Also based on the lot size, conceived was the T-shaped plan for each floor. This is to ensure high efficiency and to maximize the hotel room versus common area ratio.
Installed protruding boxes along with sequenced canopies create visual depth for the hotel’s façade. Its an interplay of volume and form manipulation that Zubu Design Associates is accustomed to and has been known for.
ARCHITECT BUCK SIA
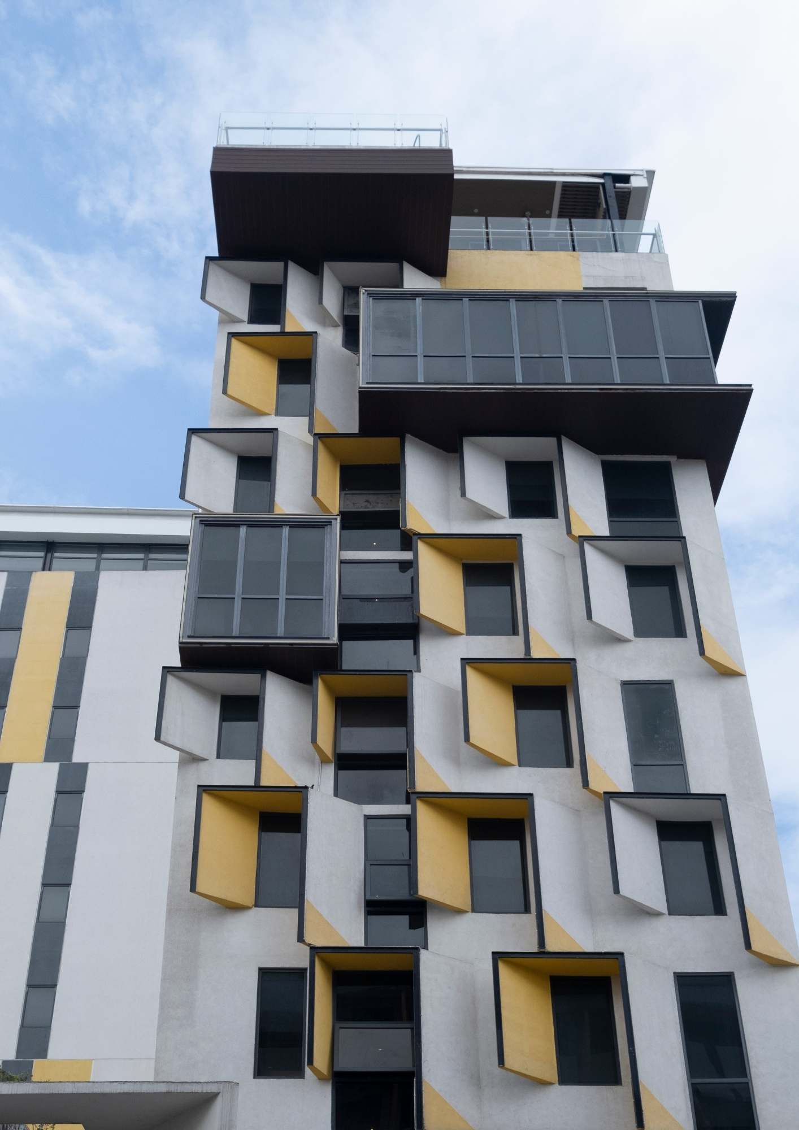
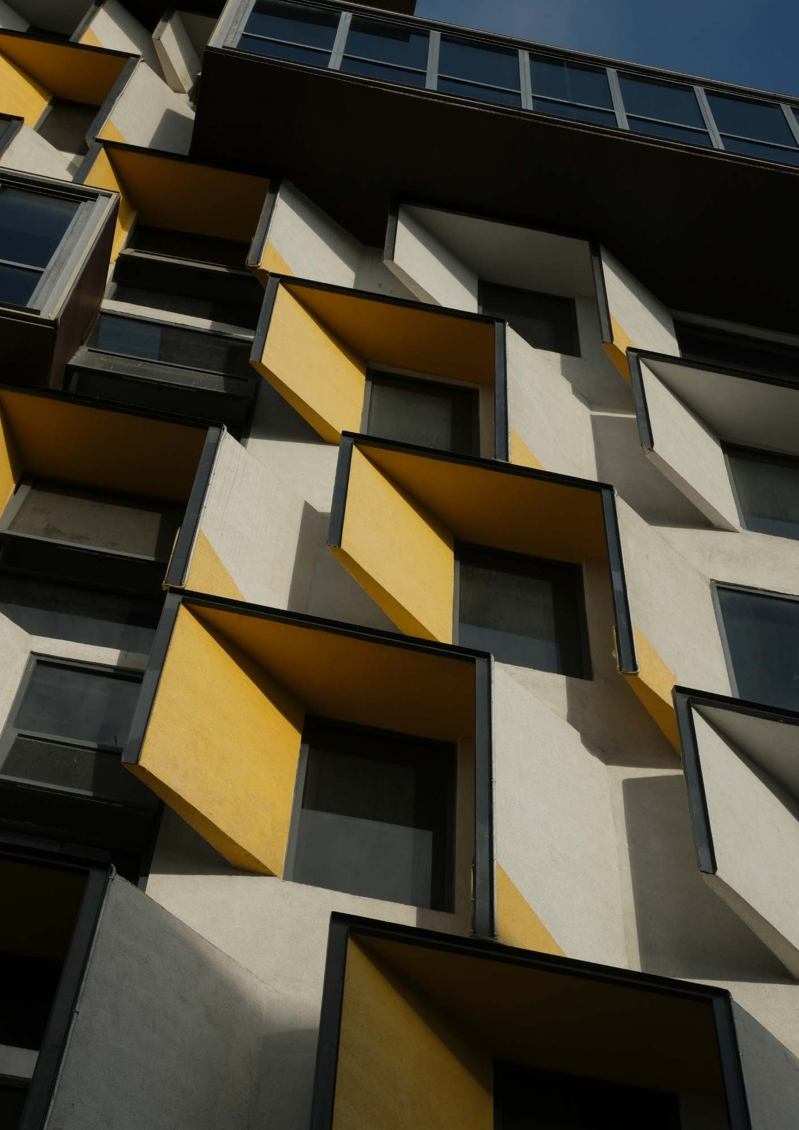
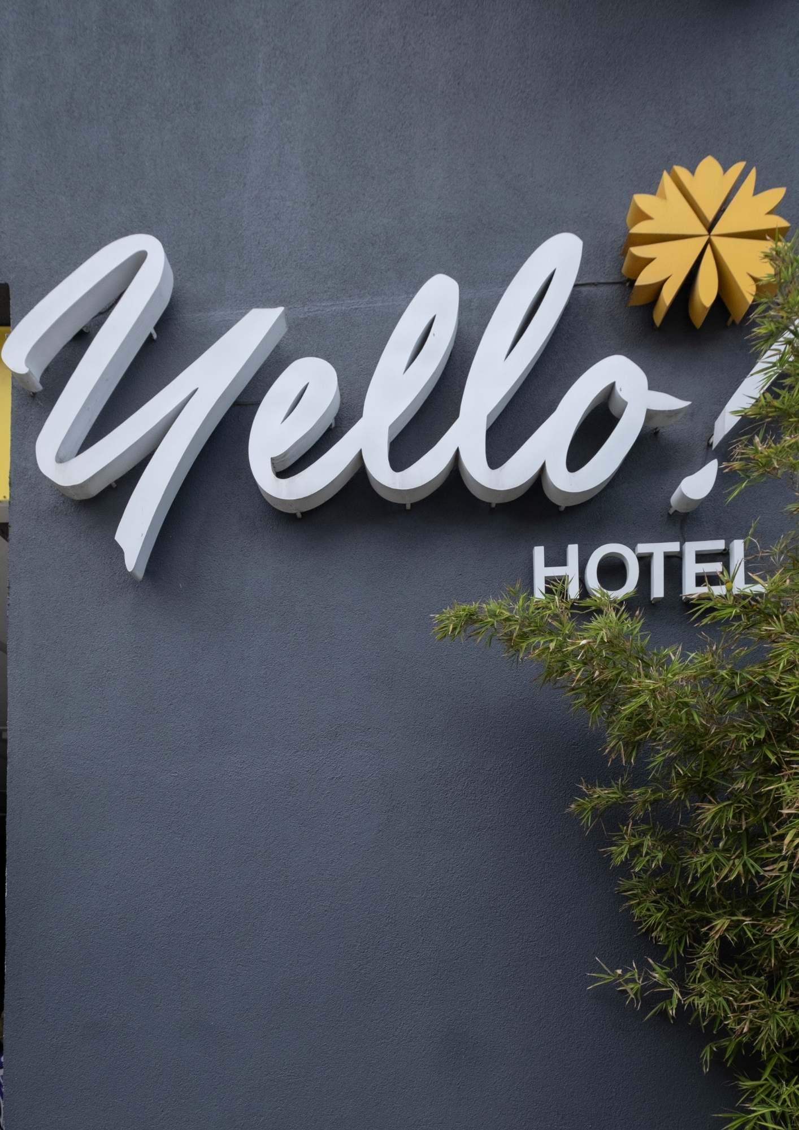
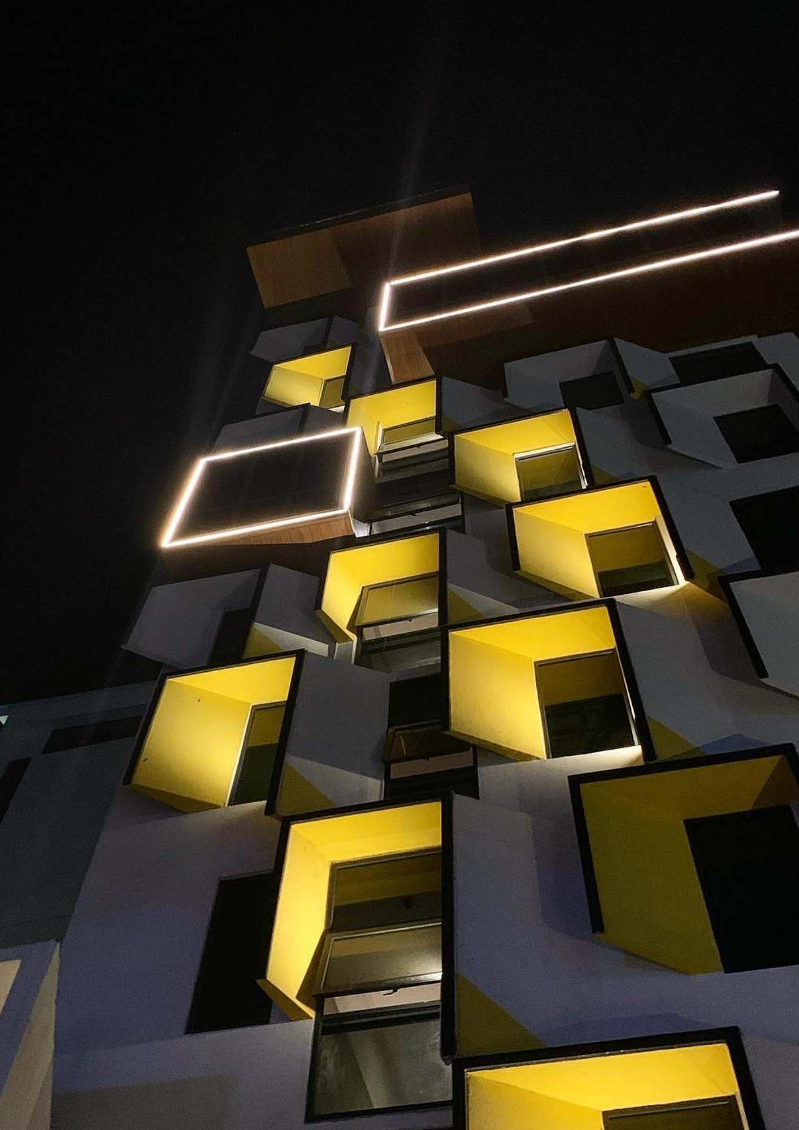
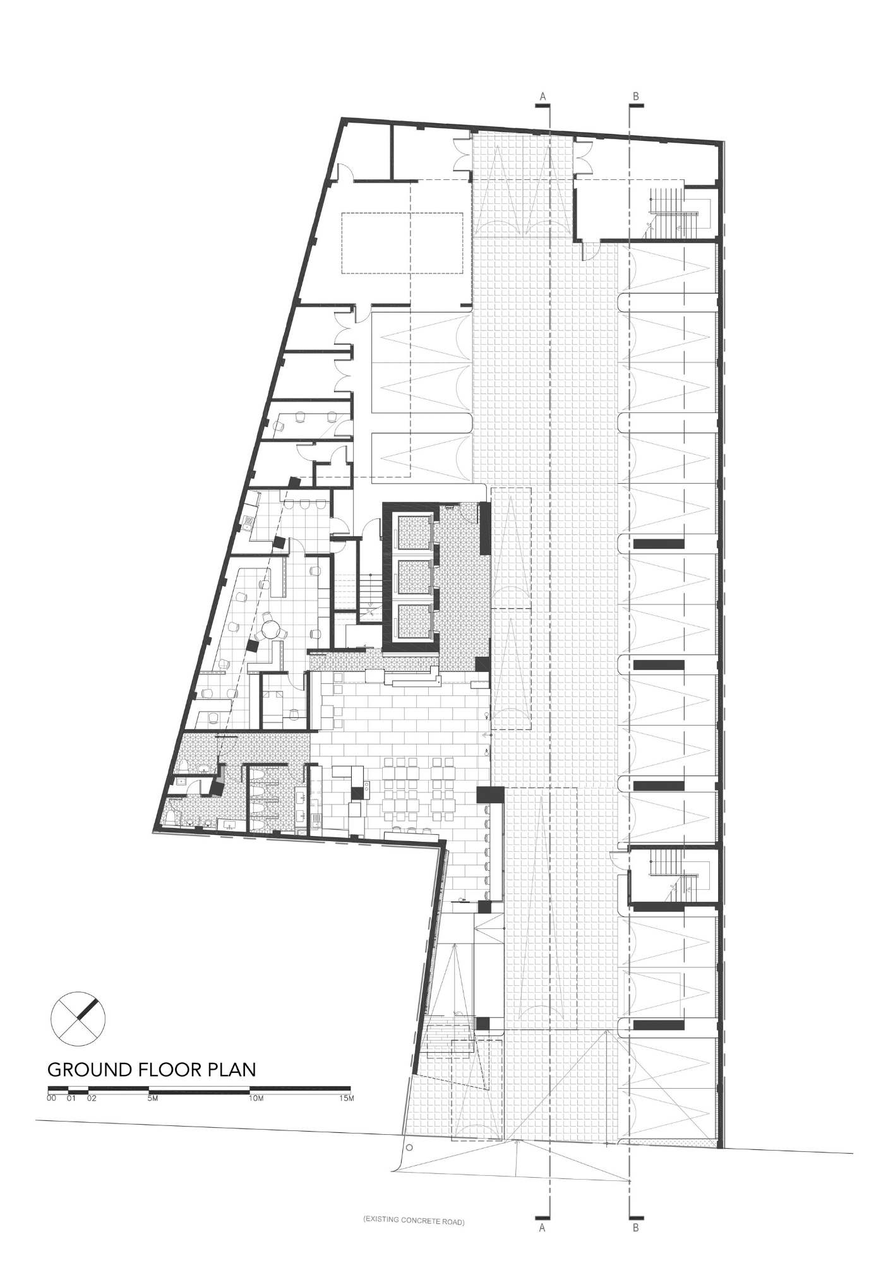
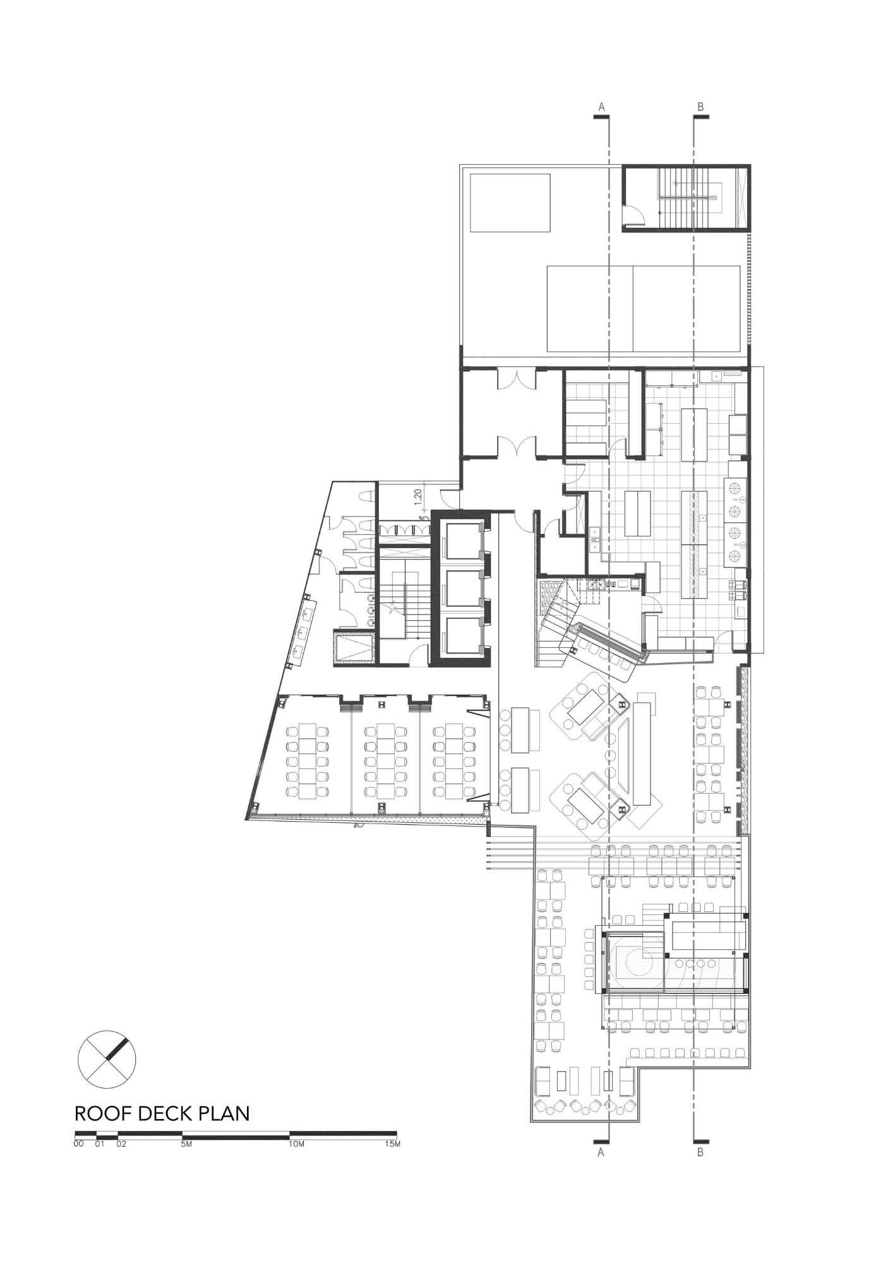
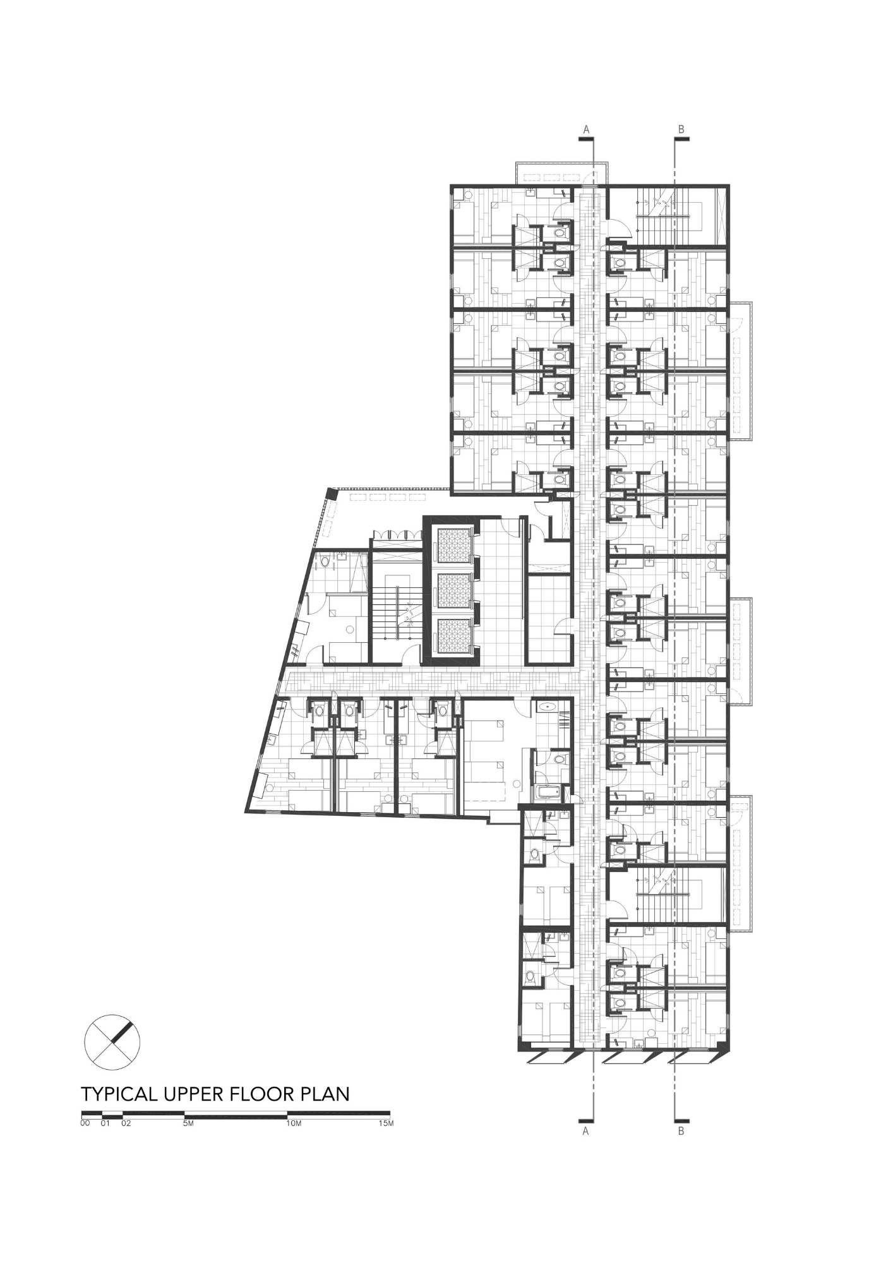
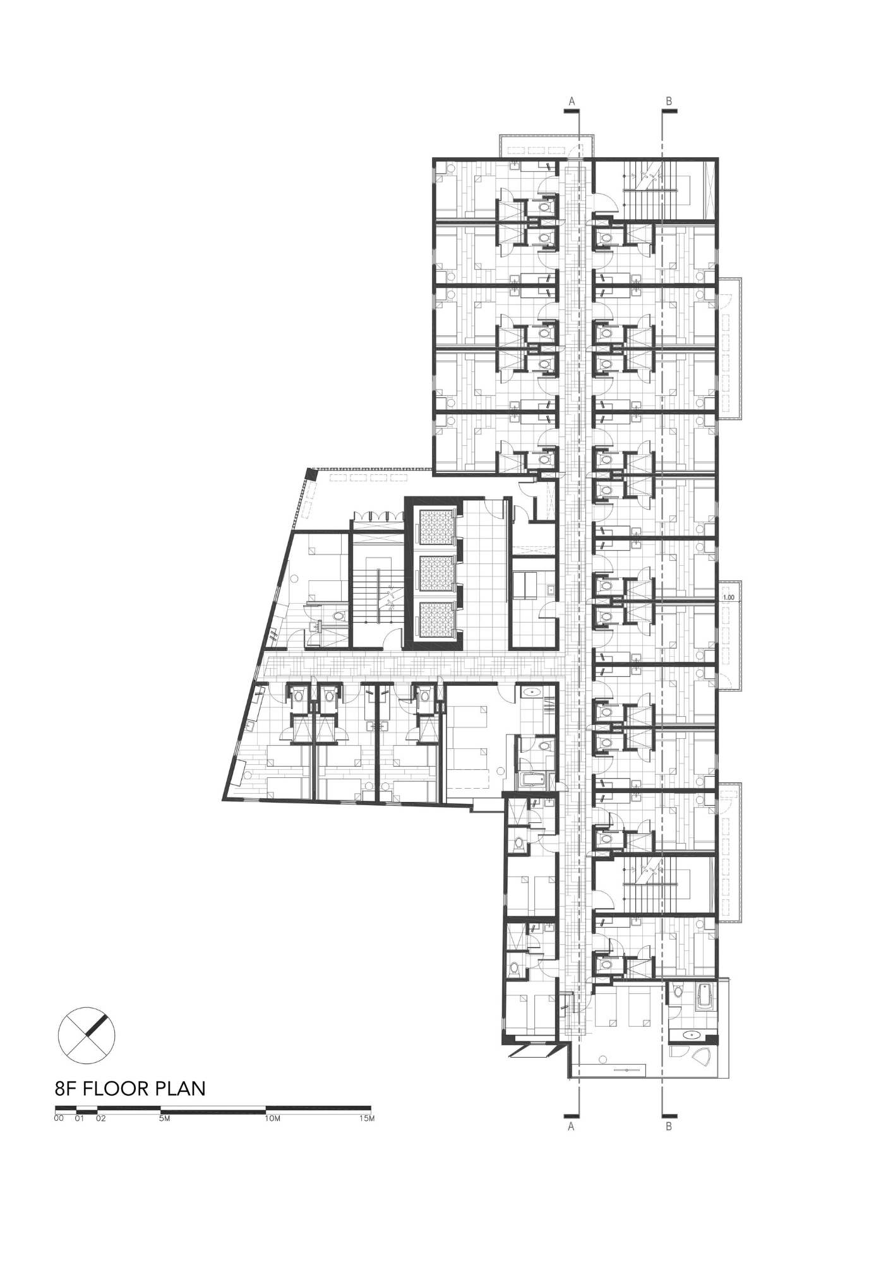
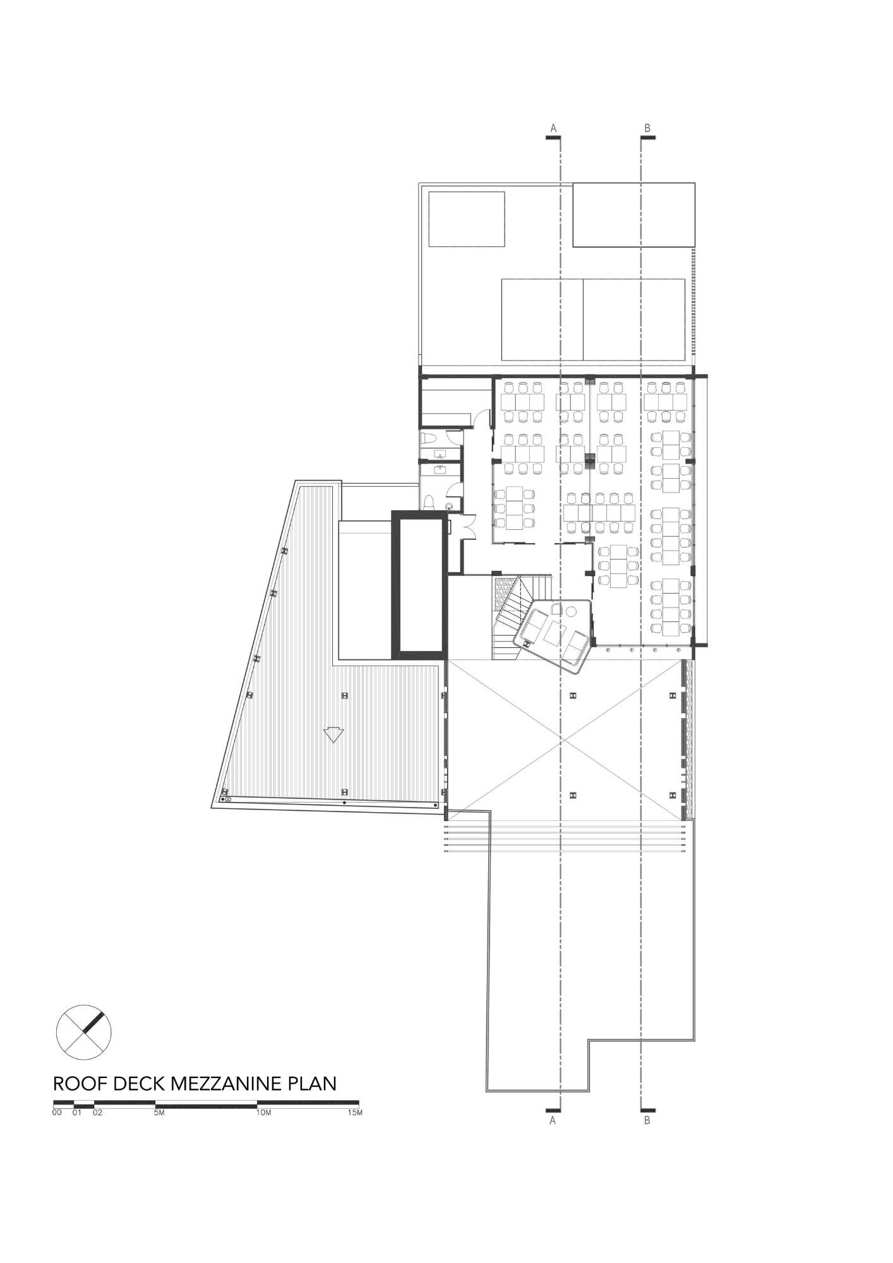
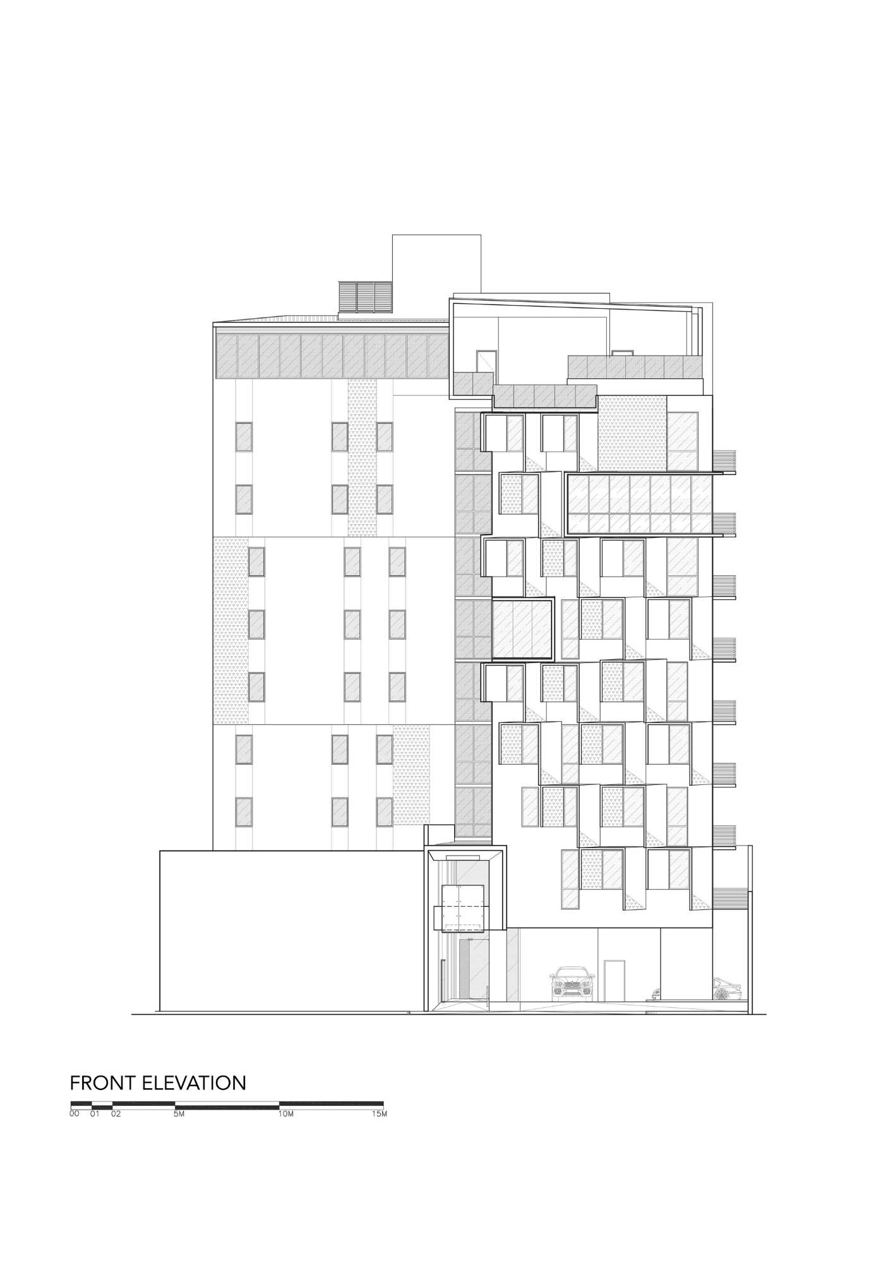
From the outside, the skewed canopies in a dynamic pattern draw the viewer’s eyes. From the ground all the way up to the floating boxes on the upper floors. The design element of an inverted J-shaped concrete forms the canopies. This creates a distorted sun shading that peeks towards the windows at the front. Creatively placed are these canopies with a cadence on the eyes, drawing attention to the protruding boxes which hold the amenities of the hotel. These canopies and the floating boxes not only give identity to the building but also add dimension and character to the straightforward plan and configuration of the hotel.
The Interiors
Entering Yello Hotel, a solid yellow plant box integrated into the voluminous canopy at the main entrance vibrantly greets its guests. Moreover, the driveway entry gives a continuous feeling of the facade with its planar take on the skewed canopies that gradually incline towards the lobby. The ceiling then inverts its direction at the lobby creating another three-dimensional element with the same sequence as the facade. The play of these elements, from the facade towards the ceiling, creates a connection towards the spaces. “Everything is always a coherent design element. We wanted the driveway to be still part of the hotel experience, connecting towards the lobby and towards the rooms,” adds Sia.
The hotel offers various types of guest rooms with areas ranging from 15 square meters up to 36 square meters. Dorm-type rooms are also available for large groups of travelers. What’s interesting is, these guestrooms showcase colored blocks that differ in the configuration on every floor, matching with color yellow as its constant variable. “We basically see a play of color, a vibrancy which represents a lot of us Filipinos, being vibrant and energetic people. We wanted to really mix that, not only complement the yellow but contrast it with different use of colors. This is one of the first projects for ZubuDA to use colors as an element,” says Sia.
Photo Credits: Ed Simon©, Zubu Design Associates©, and Yello Hotel©
