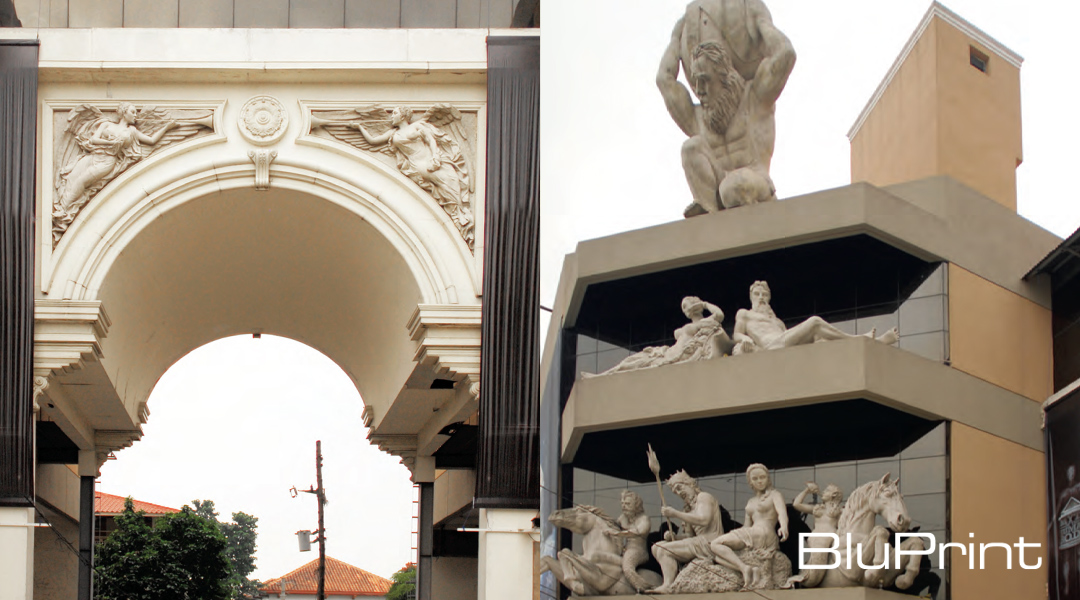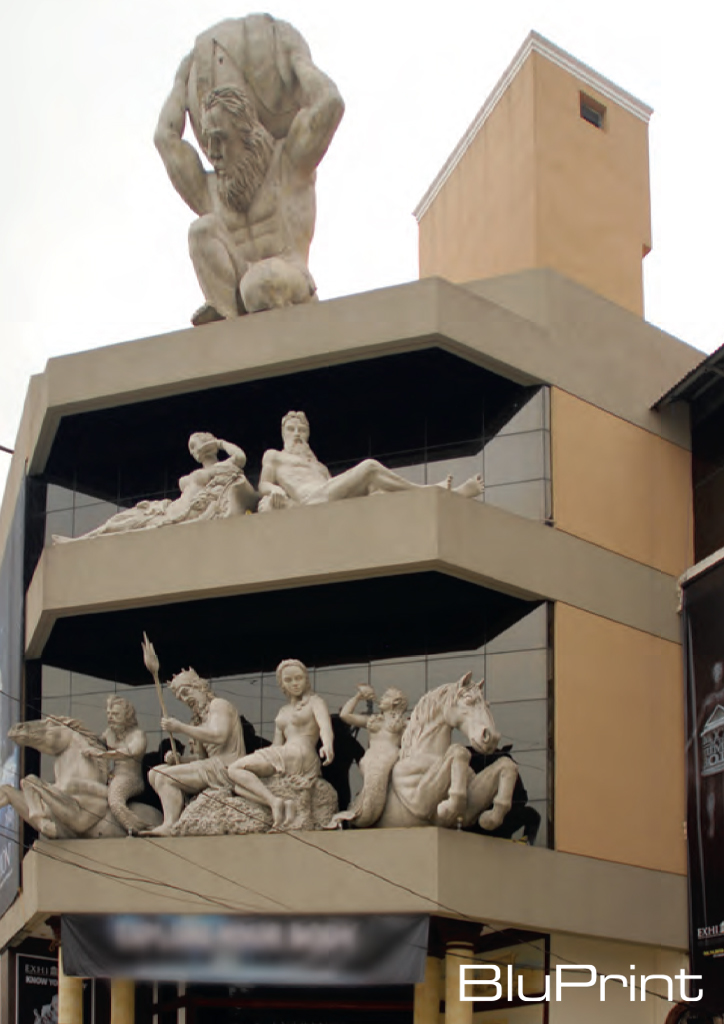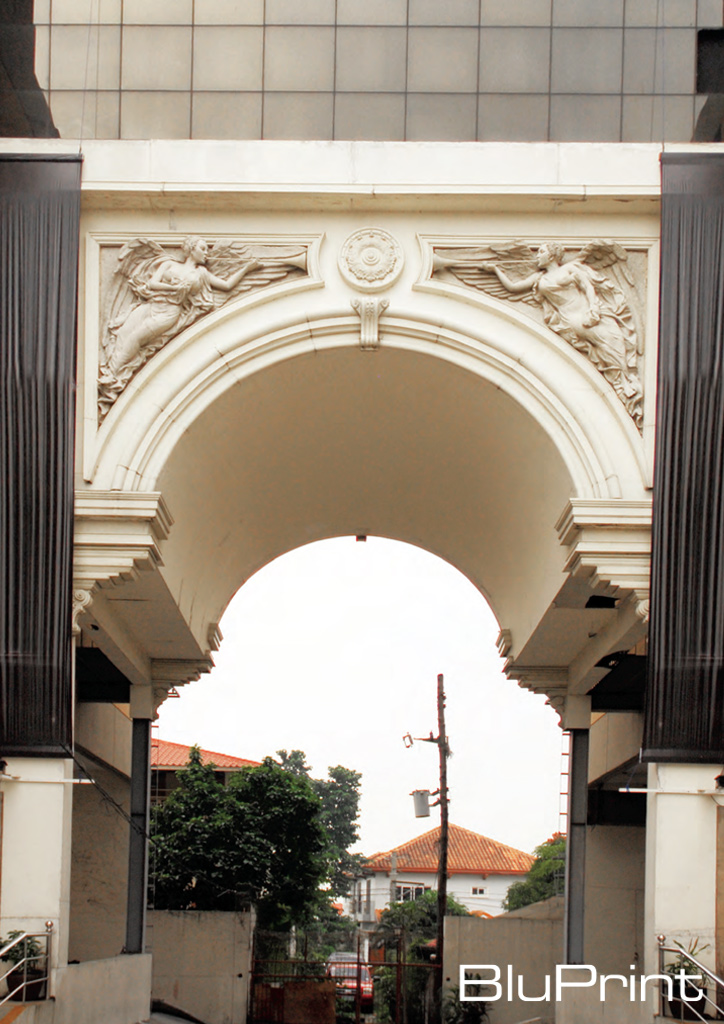
What Were They Thinking: Neo-classical elements out of context
There is nothing wrong with creating contemporary art or architecture with inspiration from recent or ancient history. It requires a clear concept and thoughtful execution so that the design does not become trite. This building is, at its most basic, a fairly unremarkable commercial structure. The glass curtain wall and concrete façade are not unlike any number of other commercial buildings in Manila. What caught our eye is the icing on the cake: the oversized Neo-classical sculptures that adorn the façade of the building, the ornamented arch at the center of the divided structure, and the columns marking the main building entrance.
[one_half padding=”0 15px 20px 0″]

Clement Greenberg, a critic-historian who wrote widely about sculpture and architecture said, “Romanesque sculpture began as an accessory of architecture, took its style and value from it, and prospered thereby.” He went on to say that “modern architects exclude sculpture from their buildings even more than they do painting so that the new sculpture remains more or less a homeless art.” This was in the 1950s before Michael Graves and other post-modernists re-embraced classical forms as inspiration for their designs. In a way, this building is a direct response to those designs and can be situated within the architectural traditions of the past 30 years.
What made us take notice, however, was the startling contrast between the Neo-classical and modern elements. Other than the fact that the sculptures rest on a series of horizontal elements that are an integral part of the façade, they seem not to relate to the building at all. These spaces could have been filled with plants or even contemporary art. It gives one the distinct feeling of looking at a larger-than-life set of shelves that someone filled with trinkets. The glass curtain wall behind the sculptures only confuses the issue more. A large portion of those windows is behind the sculptures.
READ MORE: Vernacularization in Philippine Modern Architecture (part 1)
Other Neo-classical elements suffer from the same lack of context. Remove the columns along with the main steps and the entry sequence would not suffer. In fact, the lines of the façade create a visual marker drawing the eye to the main door; the columns merely clutter the space that is already occupied by tarpaulins, steps, and railings.

The building straddles a small road and features a walkway on the top floor to connect the two sides. The arch over columns is a popular feature in true Neo-classical architecture. This arch is sandwiched between a glass walkway and the concrete sides of the buildings. The small road and the little gate beyond it do not warrant this kind of treatment. There is no grand view to frame; this is not the dramatic entrance to some public space or structure. It just looks as if someone stuck a leftover precast arch under the walkway. The problem with buildings like this is that it is likely that someone is going to copy it (if they haven’t already) in a subdivision or another neighborhood. And it is likely that some architect is going to have to talk a client out of a project like this or risk losing a job.![]()
This first appeared in BluPrint Volume 1 2011. Edits were made for BluPrint online.
YOU MIGHT LIKE: Making an Architect, Testing an Architect


