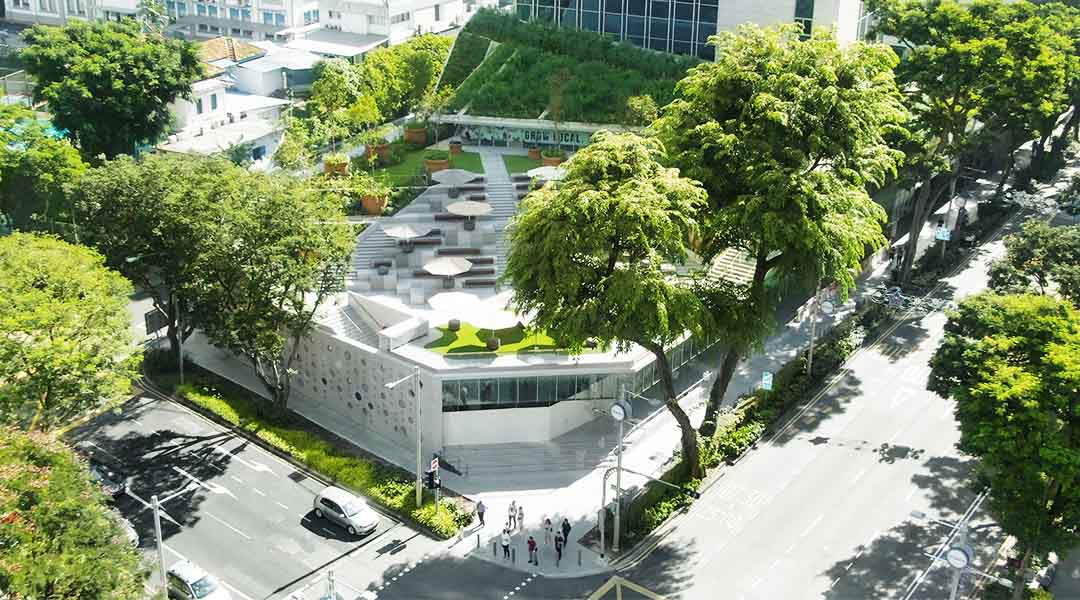
WOHA unveils the urban hub Design Orchard to the public
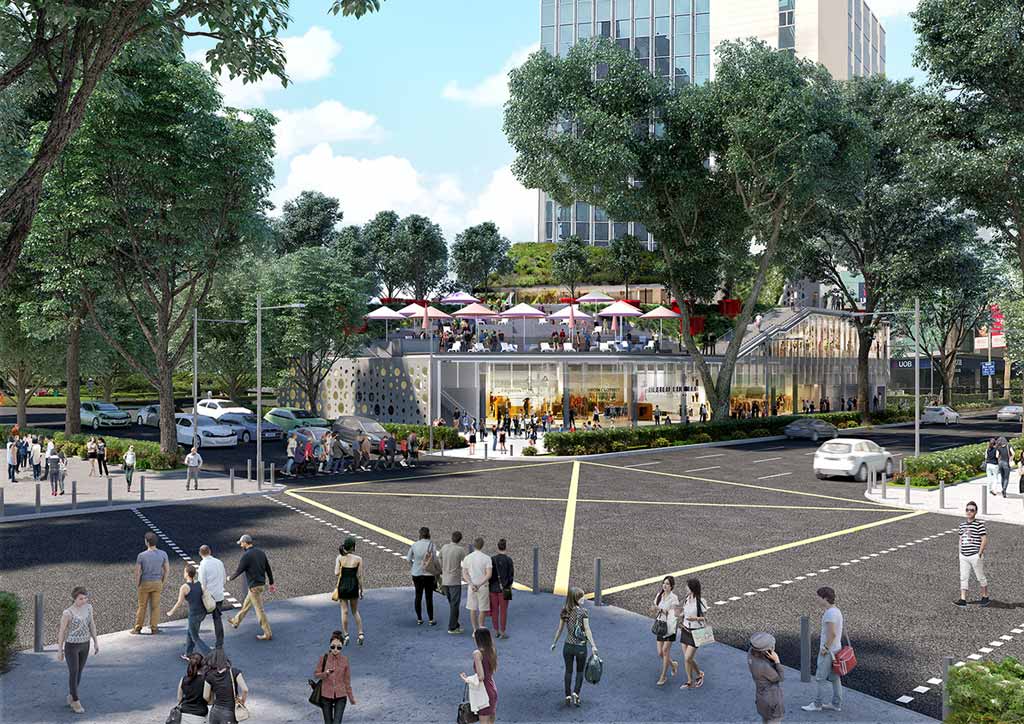
Singapore-based architecture firm WOHA has completed Design Orchard, a green public building that wishes to augment the creative community in Singapore. Developed by landowner JTC Corporation, the 2350-square meter project which was under construction since early 2018 has finally opened its doors on January 30, 2019. The site was formerly occupied by a successful multi-retail pop-up Keepers that ended in 2016 right after a 16-month run.
In 2017, JTC Corporation, along with Singapore Tourism Board and Enterprise Singapore, have proposed a retail space to cultivate and foster Singapore’s creative talent, as well as providing a new enthralling shopping experience. All three agencies held a design competition for the destination in mind, entitled ‘Design Orchard.’ WOHA’s concrete shell with an enveloping landscape emerged as the winner of the competition.
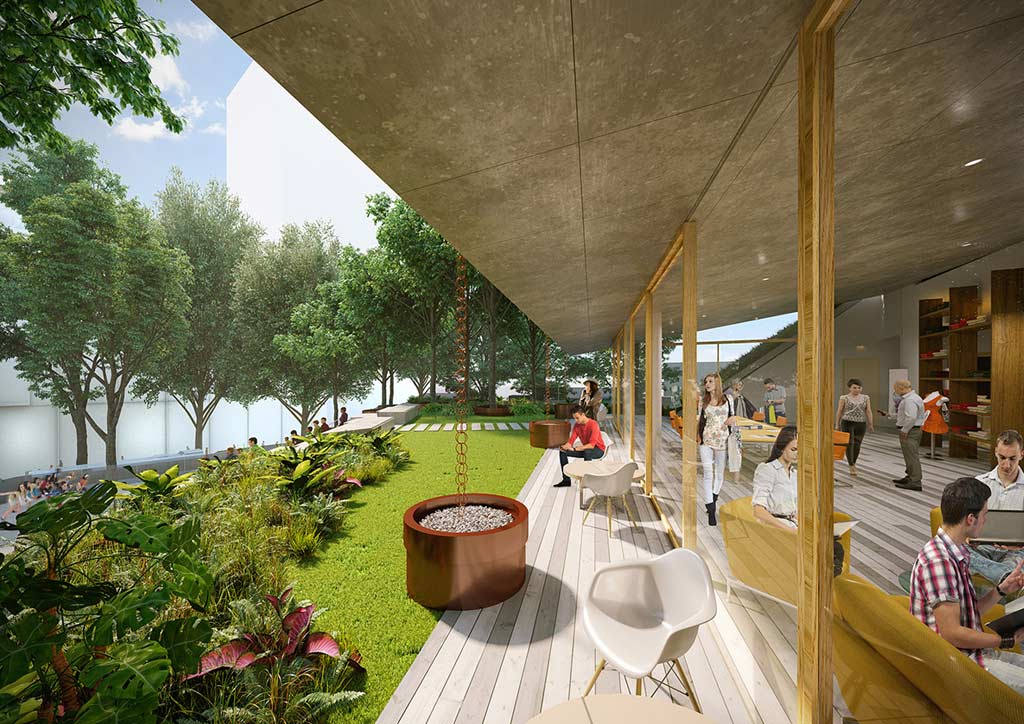
Placed at a prominent confluence of Singapore’s famous Orchard Road, one of Asia’s most widely recognized shopping venue, Design Orchard aspires to support up-and-coming designers by offering them spaces to create, produce, and exhibit. Fusing a retail showcase with an incubation space, the building was realized to house all stages of design from concept to production, and from showcase to retail. The terraced three-storey building slopes down to the junction of Orchard Road and Cairnhill Road, and set at a particular angle to give it high visibility to and from the ground level. The entire site area is returned to the city as a form of a publicly-accessed rooftop amphitheater surrounded by verdant gardens.
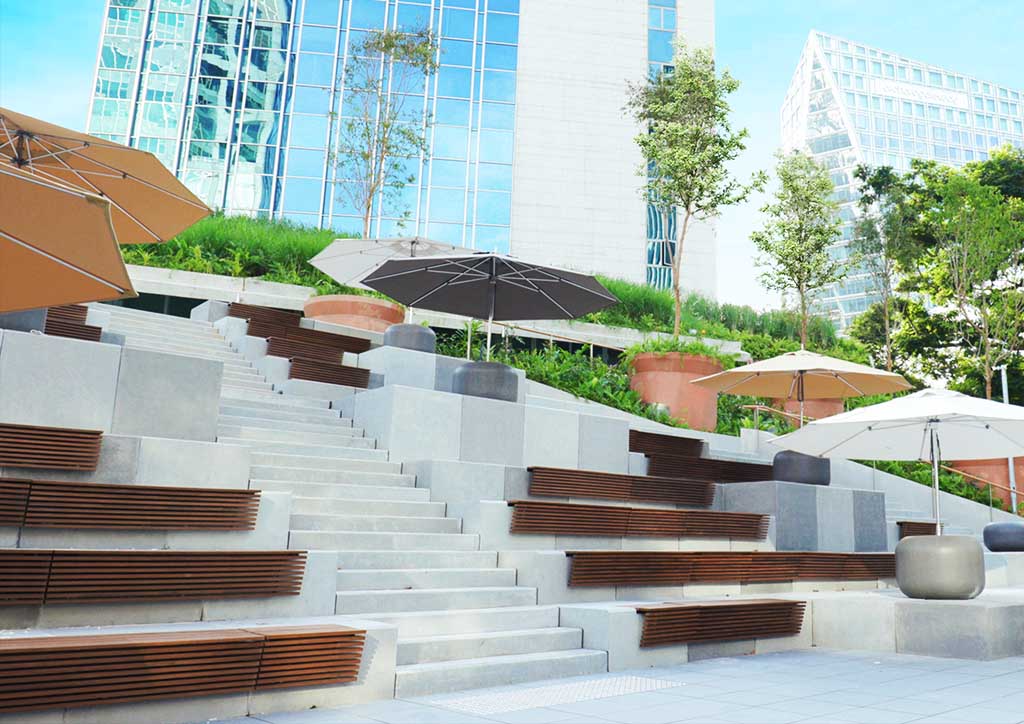
Design Orchard imparts an impressive programmatic mix, with an open-plan retail space with a full-height frontage. At levels two and three, co-working style areas were designed to engender a rousing environment within flexible open floor plates. Atop the tiered back building form, the rooftop public space is inclined to face the streetscape and creates an urban amphitheater, one that is cossetted by a shaded rooftop pocket park that drapes down the ridge and is highlighted by trees in oversized concrete pots. This civic space is expected to set the stage for events complementary to the building programme, namely, outdoor fashion shows, performances, concerts, and an occasional ice cream kiosk. All these against the exceptional backdrop of the illustrious shopping street.
After various workshops, research, and observation, WOHA was able to flip this standard programme to fit the habit of today’s shoppers by placing the retail on the ground level and public spaces on the upper levels. The retail and incubation spaces are adjoined by an internal atrium at the front entrance, which offers visual connectivity between the two spaces. At the third level, the incubator space and a café oversee the rooftop garden amphitheater. The building has three different use-cases that supplement each other to form a cohesive concept.
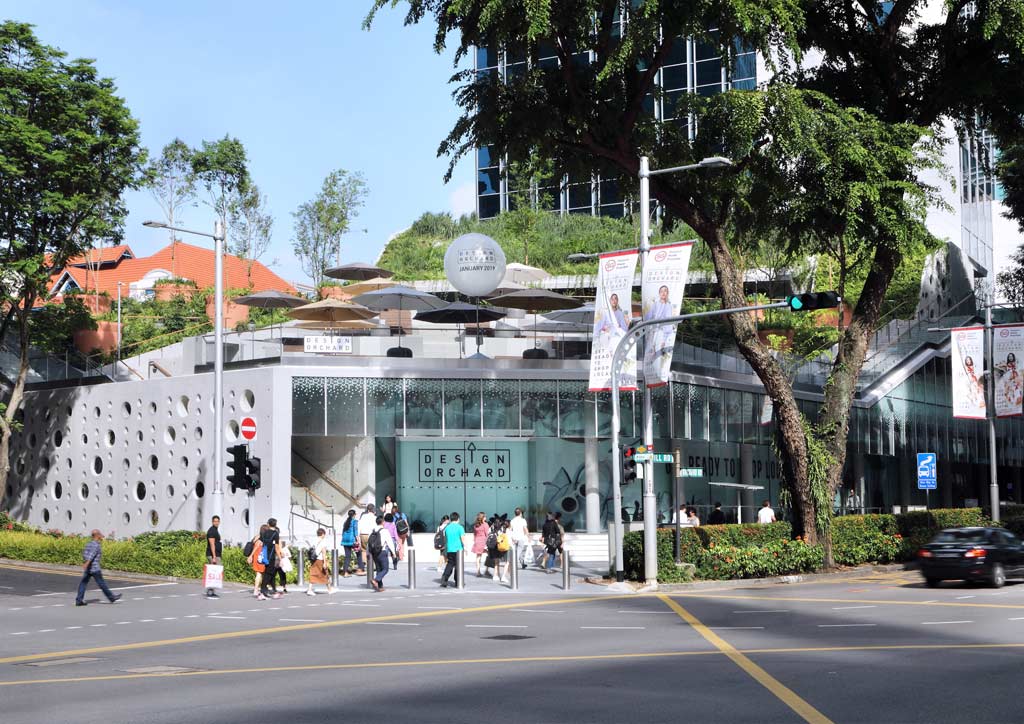
The overall design, which features a clean and modern palette of concrete, glass, timber, and landscaping, transforms the building as a neutral backdrop for its vibrant activities. Raw off-form wall are strategically punctured with circular openings, and inset precast concrete frames ensure visual access to the shop fronts, therefore, allowing light, views, and ventilation all throughout the structure. WOHA is known for works that unfailingly supports the standardization of what is frequently deduced as radical concepts. Observing the panorama from Design Orchard’s rooftop, one is presented a notably more placid side of Orchard Road. Functioning within a pragmatic constraint of its highly immersed location, WOHA has certainly created a space that can easily accommodate everyone. ![]()
READ MORE: Sculpted in Concrete: The dialogues of spaces in Akihisa Hirata’s Tree-Ness House


